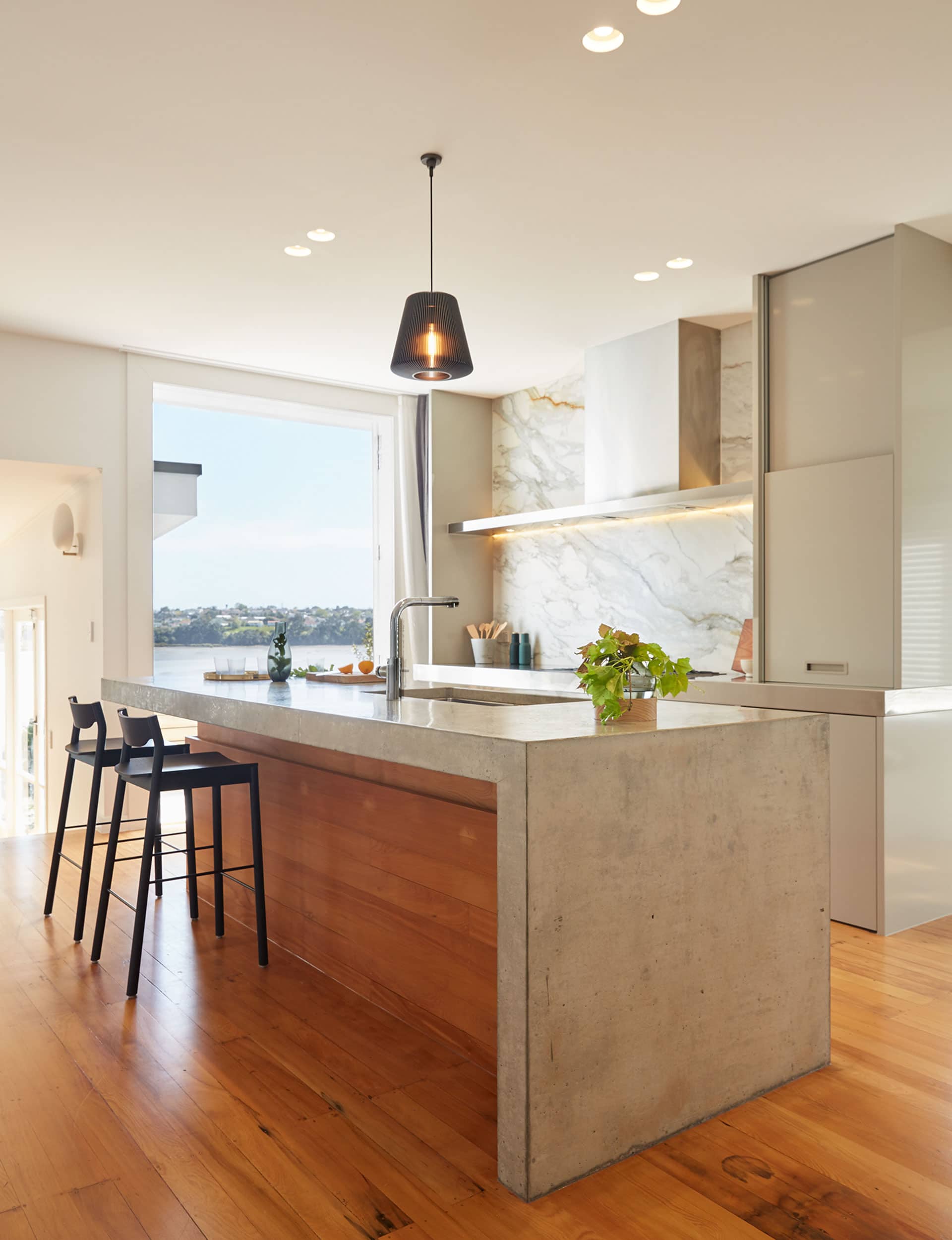A beloved home that has been in the same family for 70 years finally gets the kitchen it deserves. See the amazing makeover revealing stunning sea views

A kitchen renovation breathes new life into this beloved family home
Designer: Yvette Jay
Architect: Gerrad Hall
Location: Bayswater, Auckland
Brief: A new kitchen for the childhood home of Sir Peter Blake, which has been in the family for 70 years.
This house has a fascinating story. Could you please share it with us?
Helen Littlewood: We bought it from my husband’s [Mike] grandmother 12 years ago. Nanna and Poppa brought up their four children here, Jan (Mike’s mum), Peter, Tony and Liz. The house was in original condition, including the kitchen. It was really functional, although I spent 10 years looking at a wall and not the view.
How did you make a start putting your own stamp on the house?
We’d been friends with Gerry for 10 years and really enjoyed working with him. Mike and I both appreciate the way our home still feels like our home, just way cooler. In the kitchen, Gerry insisted on keeping the matai floor as he says it tells the story of a home.
What was the starting point for the new kitchen?
The marble. It’s like an artwork of its own, with a natural texture and it looks like the weather blowing through. We originally looked at marble for the island bench, but after talking with Gerry, opted for concrete poured in-situ.
The marble is one slab so there was very little room for error. We wanted it to go all the way to the ceiling and it just squeezed in. I like the idea that this marble will be here for later generations to enjoy, just like the way our three children eat the peaches and plums their great-grandparents planted in the garden.
What else is special about your kitchen?
The matai on the island was cut and placed to match the floorboards. The LED lighting under the island looks amazing at night. I love the ‘Silver Fox’ curtain, which tucks away into its own niche. There’s also our bespoke, stainless-steel-lined dish-draining drawer.
I can switch on a quiet fan to dry the dishes when the drawer is closed and it’s plumbed into the drainage. Gerry, the cabinetmaker Glenn Kendall and I designed it together. It keeps the lunch boxes, big pots and wine glasses off the bench when we’re socialising. We can fill it with ice for party drinks. We love it and use it every day.
Photography by: Tash Hopkins.
[related_articles post1=”60588″ post2=”55070″]




