A sympathetic renovation helped to bring this untouched 60s home into the 21st century and work effortlessly for busy family life
[jwp-video n=”1″]
This 1960s modernist home is still relevant for contemporary family life
A couple of years ago, architect Julian Guthrie was browsing through the newspaper when something caught his eye – a real-estate listing for a mid-60s modernist home in Remuera, Auckland, by the architect Don Cowey.
“I saw it in the Herald – a photo taken from down on the lawn looking up at it, seeing the flat roof lines and the modernist-y kind of thing with an expansive lawn,” he says, explaining how he and his partner Georgie, each with two children from previous relationships, had not seriously considered living together. “And when I read it had five bedrooms, I thought, ‘That’s perfect!’ And I just immediately loved the house when we walked in. All the detailing. It’s so well preserved.”
Despite loving the house, Guthrie assumed it would be difficult to win at auction in Auckland’s boiling property market. But no-one bid, so Guthrie and Georgie made an offer and, to their surprise, they got it. The house was “basically original”, but “immensely overgrown,” he says. “You couldn’t see any trees or any skyline beyond the hedge.
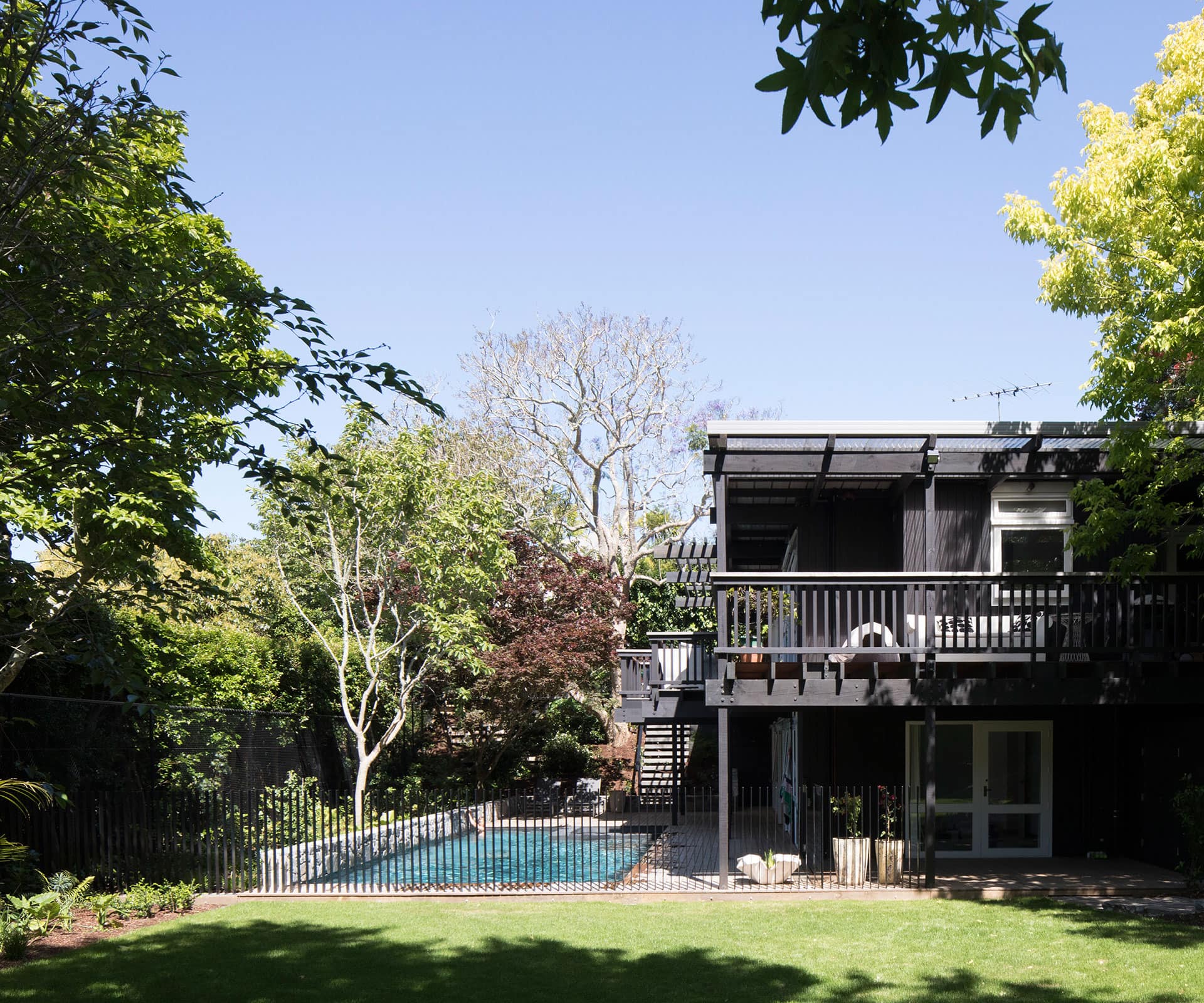
It was very gloomy with a big plastic roof over the deck, tinting film over the windows and chocolate brown carpet, so it was just dark, dark, dark. But it was actually due-north facing – with floor-to-ceiling glass.”
As soon as they bought the house, Guthrie started planning its renovation, which, nearly a year later, he describes as a work in progress. “I just loved the bones of it. So I looked past the carpet and the paint and curtains – all the stuff that was masking it. When you pull all the crap out, it immediately looks good.”
Guthrie didn’t want to change the character of the house so much as add to it and subtly modernise it. One of the five bedrooms was barely big enough to be a study; Guthrie needed to find space for one more. The previous owner had extended the upper deck, adding a useful outdoor living area, but casting the downstairs into shade.
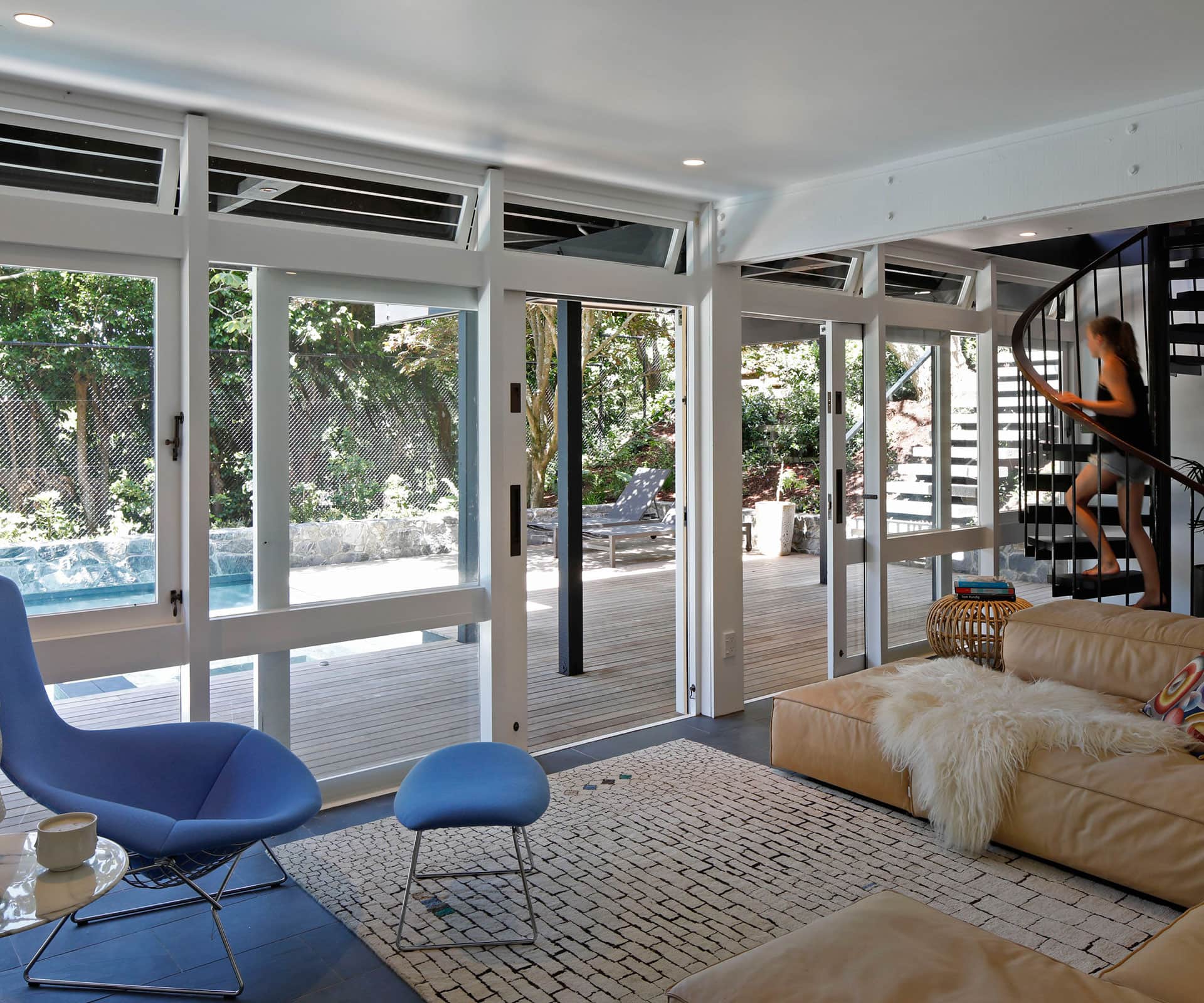
He didn’t want to enlarge the footprint of the house, but planned to add a room by digging out what was a muddy bank under the house. This meant propping the house up on stilts while digging under so the lower level is almost the same size as upstairs.
He thinned out the trees and trimmed the hedge to the north, bringing sun into a downstairs living room that had been in the shade for decades. Upstairs, he replaced the entire kitchen with a mix of stainless steel and walnut cabinetry.
Cupboards along the kitchen’s southern wall, which had replaced the original open shelves, are gone and glass display shelving is in its place. Light now comes in through the windows to extend to a view of the trees behind the house.
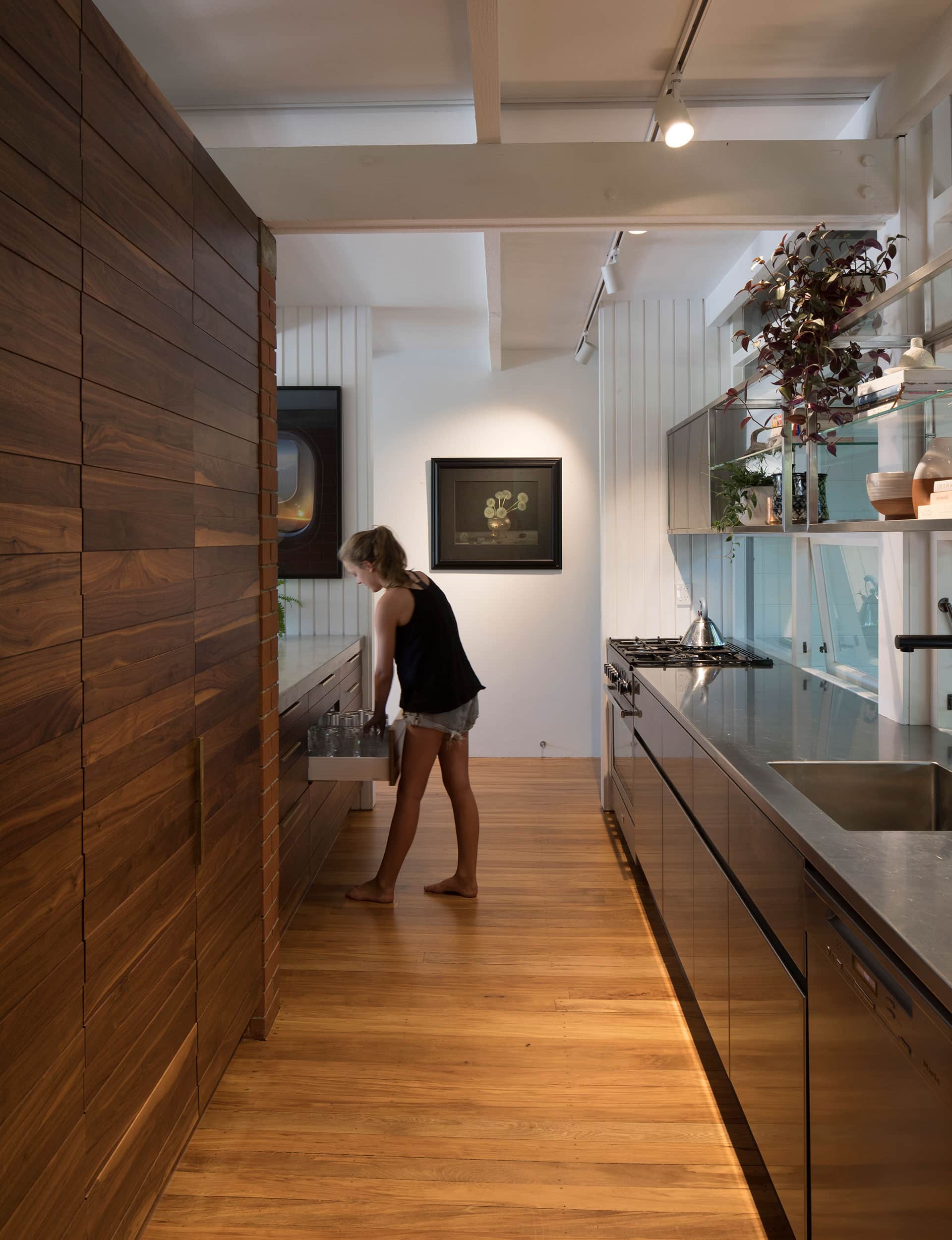
Guthrie removed shelving that was connected to the central brick module, opening half the kitchen to the living space over a concrete counter, but retaining the privacy of the other half so that dirty dishes can be left out of sight while dinner is being enjoyed.
“While what we’ve done is a big renovation, essentially the house that’s here is still untouched. It’s really just creating that extra space,” he says. “It’d be easier to just plop a box out on the lawn and you’ve got the floor space: doing all the work under the house is the harder exercise – but it feels original and it preserves the lines of the building.”
The house was designed in 1964 by Don Cowey, a Christchurch-based architect who died in the 2011 earthquakes. Cowey, along with other architects, was instrumental in developing the Christchurch School of the 60s and 70s – although he worked more in timber than the movement’s concrete-happy central force, Warren & Mahoney.
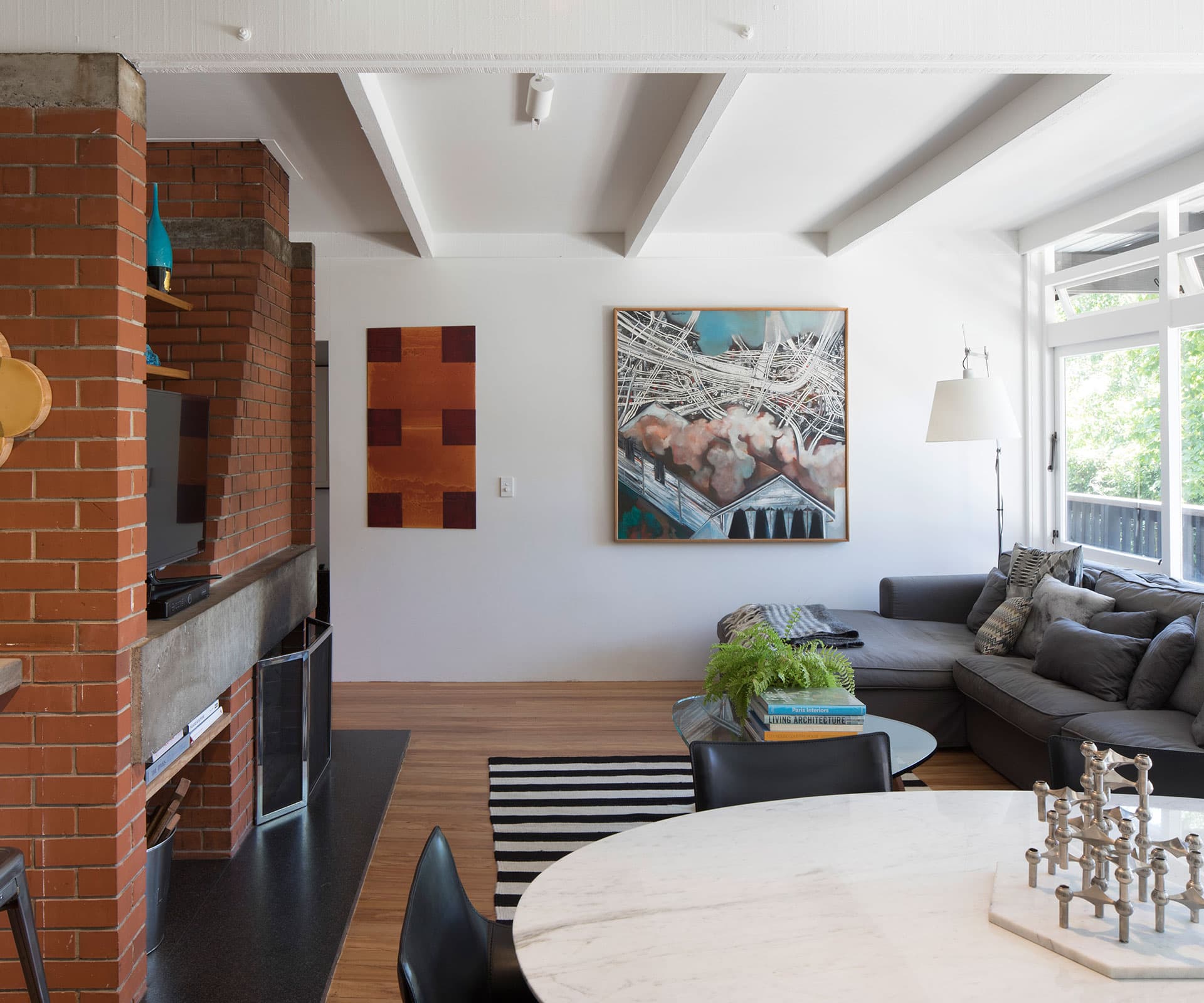
Guthrie’s house, perhaps due to the warmer climate, is lighter and looser than much of Cowey’s work in his hometown, with nods to the Japanese-influenced California modernism of the era, which Guthrie is playing on by planting a section of bamboo on the property’s eastern border.
When Guthrie and Georgie bought the property, they struggled to find any information about it. The council had no original records other than ownership. But when they took possession, the previous owner’s son gave them a box of records that had been stored at the house.
“It had everything!”, says Guthrie, including plans to build a new master bedroom and knock out the wall between the living space and the current master bedroom, which may be Guthrie’s next project.
While the house feels small, being there you are struck by the contrast with some of the architectural choices we now take for granted. While the 1000-square-metre site is generous for a modern suburban home, the house itself is only 200 square metres, which includes five bedrooms, three bathrooms, two living rooms, an office and a roomy kitchen. It’s impressive, says Guthrie. “Most of my clients would want double that floor area for the same rooms.”
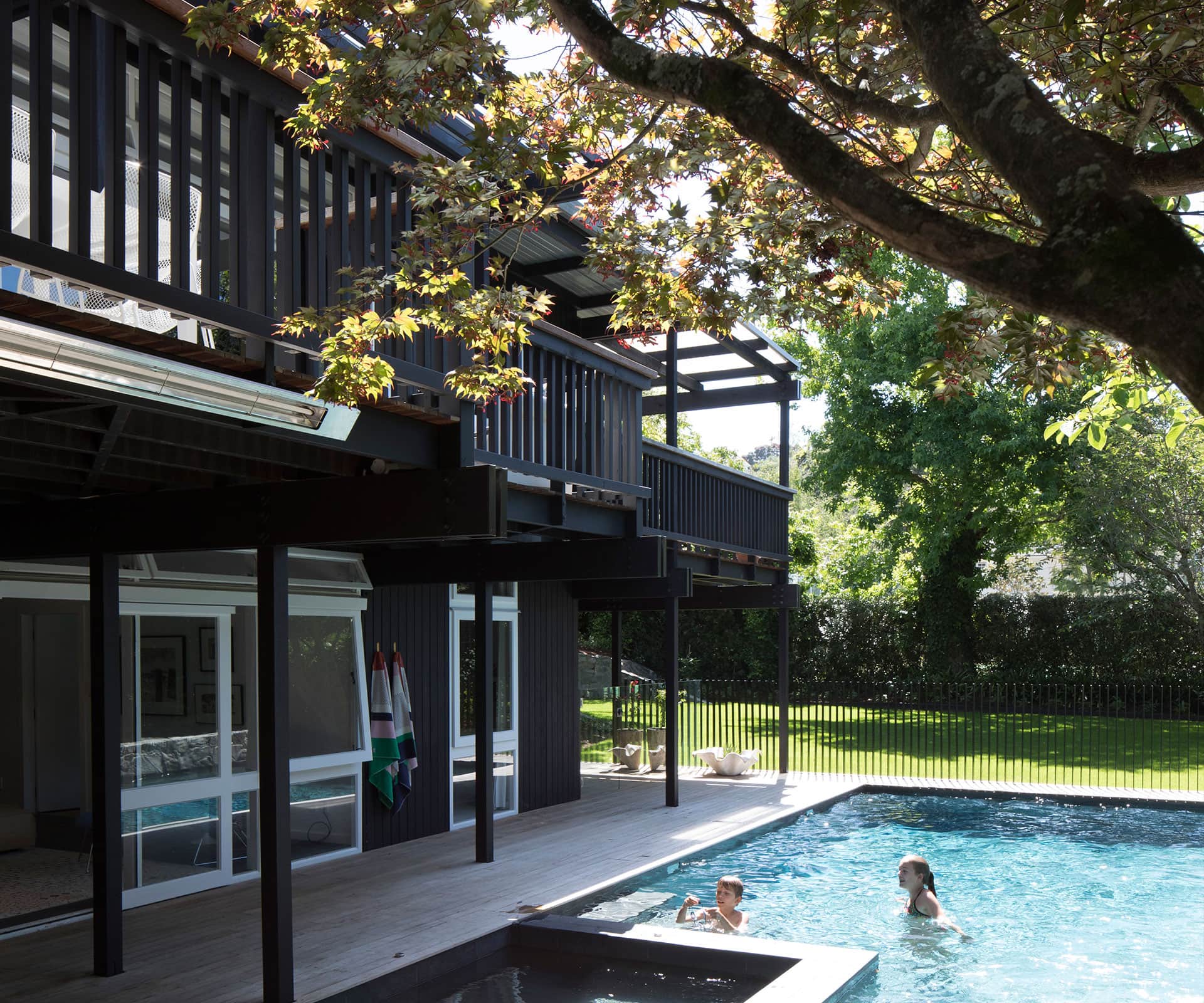
The house is modest and efficient when it can be – there is very little hallway, the bedrooms are comfortable but no bigger than required, and the floors are linked by a tight spiral staircase. The ceiling is reasonably low-slung, but instead of feeling cramped, the living spaces feel intimate and are enlarged by the openness of the northern glazing.
“There’s a real intimacy about the scale with the low ceilings,” says Guthrie. “Most people think high ceilings are better but low ceilings can be really beautiful. As long as it has light.”
Guthrie says that’s one of the positives of seeing a property’s potential as an architect. “You can see past the superficial and know what things are easy to change and what things are fundamentally difficult,” he says. “I look for things like sun. The things that you can’t fix.”
Words by: Henry Oliver. Photography by: Patrick Reynolds.
[related_articles post1=”42117″ post2=”66162″]




