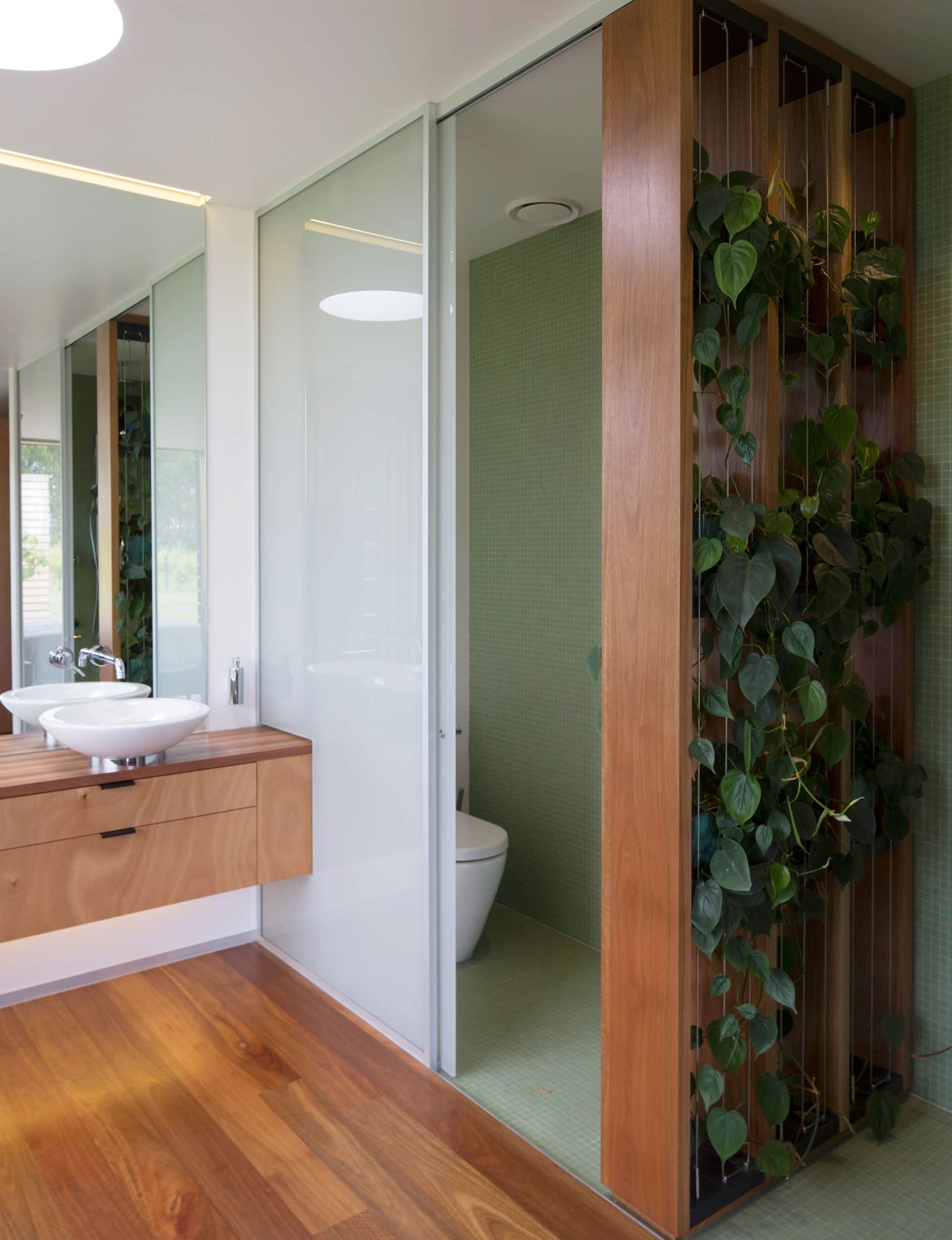Herbst Architects achieve a natural and harmonious division in an open-plan, Waimauku bathroom by creating a wall of plants

A Waimauku bathroom uses plants as an ingenious privacy screen
Architects: Lance and Nicola Herbst, Herbst Architects
Location: Waimauku, Auckland
Brief: An en suite for the master bedroom of a new home with a bath and shower.
How did the idea for the green wall between the toilet and shower evolve?
Nicola Herbst: We first suggested a tree in the bathroom, then the idea of a green-wall system as a privacy screen between shower and toilet came about. In the end, it was simpler and less expensive to construct a timber screen with niches for pot plants. We liked the idea of having living plants in a space where the very thing they crave – water – is in bountiful supply.
Were there any logistical issues regarding the wall of plants?
How are the plants watered and how do you minimise steam damage? The timber is a sealed hardwood. Our client chose a plant [philodendron] that would suit the shower environment – they’re in pots and watered with a watering can, and they flourish in the steamy environment.
[jwp-video n=”1″]
The bathrooms you design are very much in keeping with each home’s overall design principles and ethos. They’re integrated, not isolated. How does that manifest itself here?
The bathroom and bedroom are open plan, with a timber screen to define the spaces as separate. We felt it was important to take full advantage of the huge private garden that surrounds the house, so the bathroom and bedrooms all connect directly with the outside. There are two glazed sliding doors, which stack away to give the sense you’re bathing outside.




