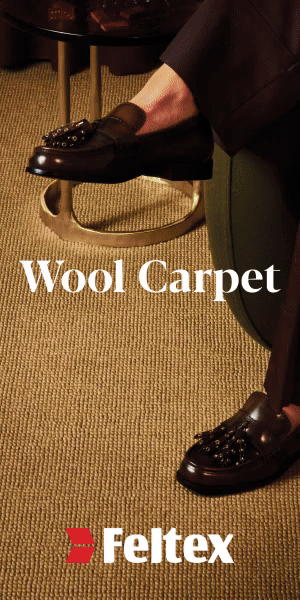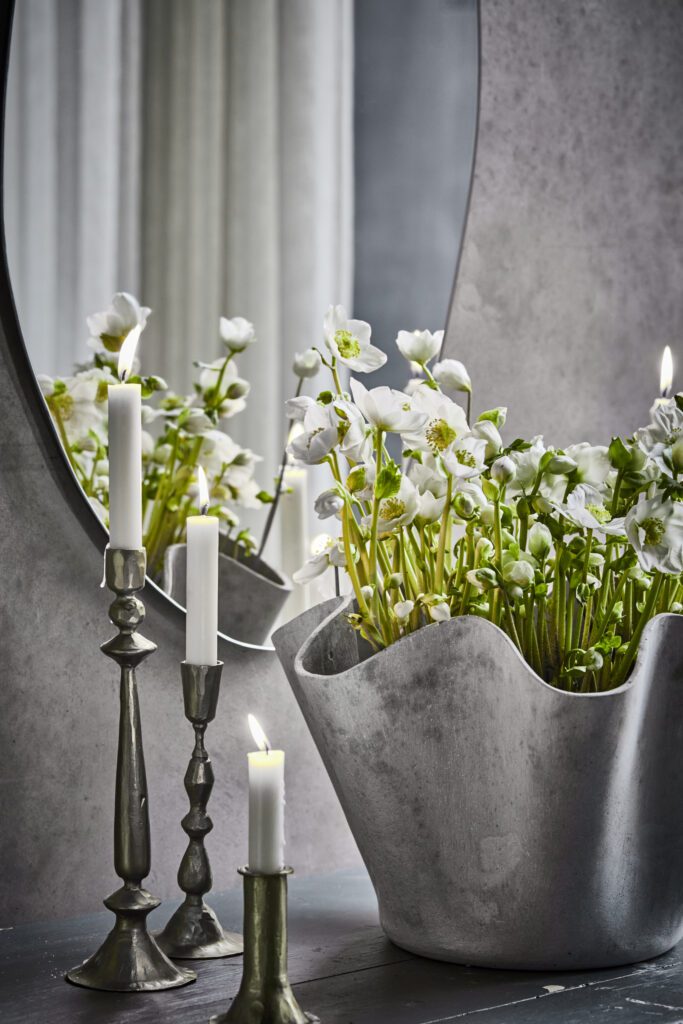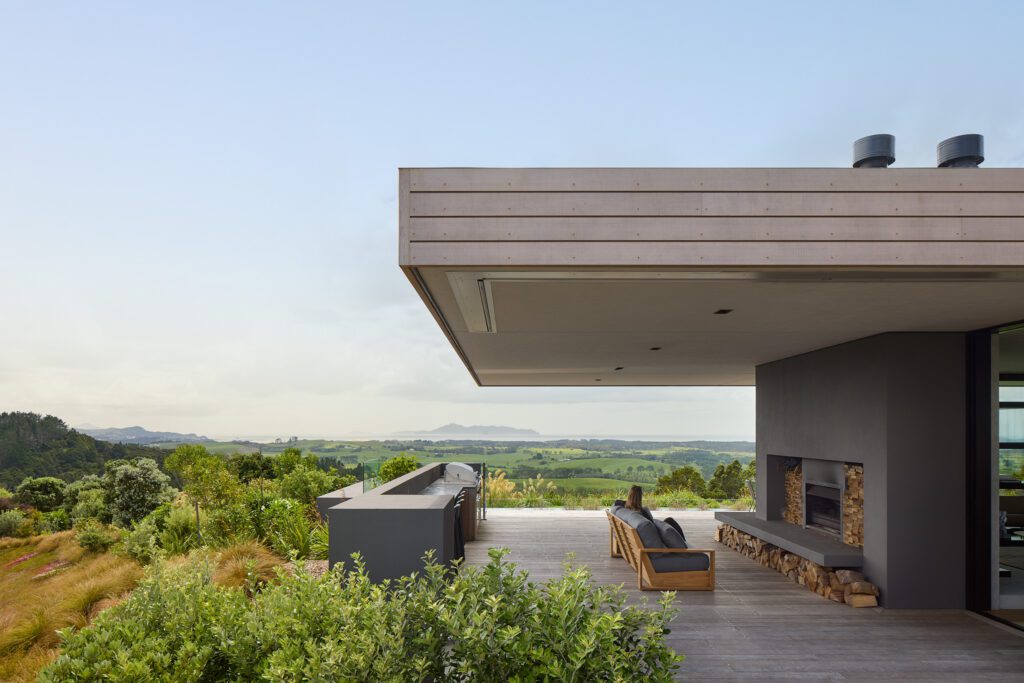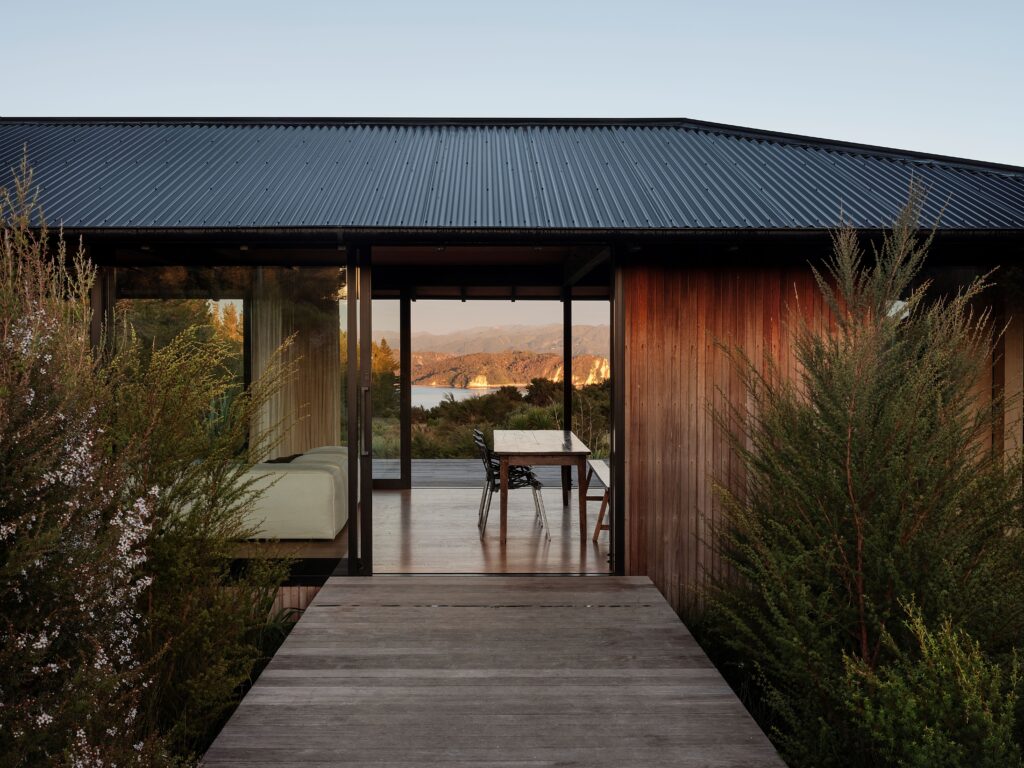Designer Matt Arnold of Sons & Co tells us why he has a soft spot for this odd little piece of concrete brutalism in Christchurch
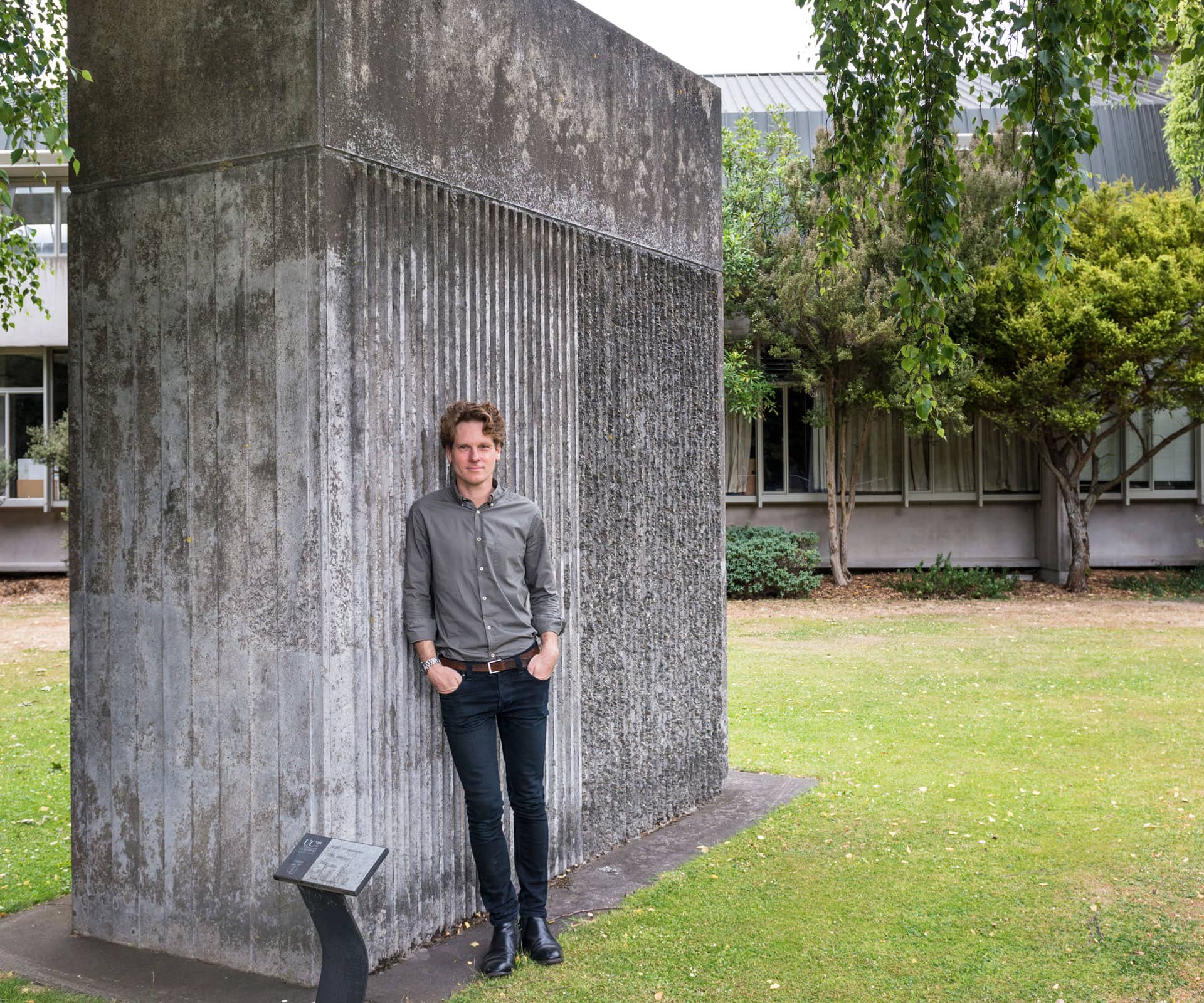
My Favourite Building: Sons & Co designer Matt Arnold
“This is not a building at all, but a little experiment. It’s a demonstration, a proof of concept, part of the School of Forestry at the University of Canterbury.
The story goes that the architects, Hall & Mackenzie, designed the building with a surface effect of cast ribbed concrete, hammered back to reveal the stone aggregate. The client wasn’t convinced, so a determined Keith Mackenzie created this test structure to demonstrate the finish, prove his point and win the day. He also included some alternatives. Big mistake. Never show options!
Perhaps predictably, the decision-makers went with the third option, a concrete finish that shows the imprint of the timber board formwork. Actually, it looks fantastic, and I guess the committee liked the pun of a forestry school covered in wood grain, but perhaps it could have better? Keith thought so.
The architects may have lost the battle, but the big lump of concrete stubbornly remains as a brutal, minimalist sculpture – a reminder of the dangers of the committee, and a memorial to designers overruled by their client.”
Photography by: Kate Claridge.
[related_articles post1=”65519″ post2=”65534″]
