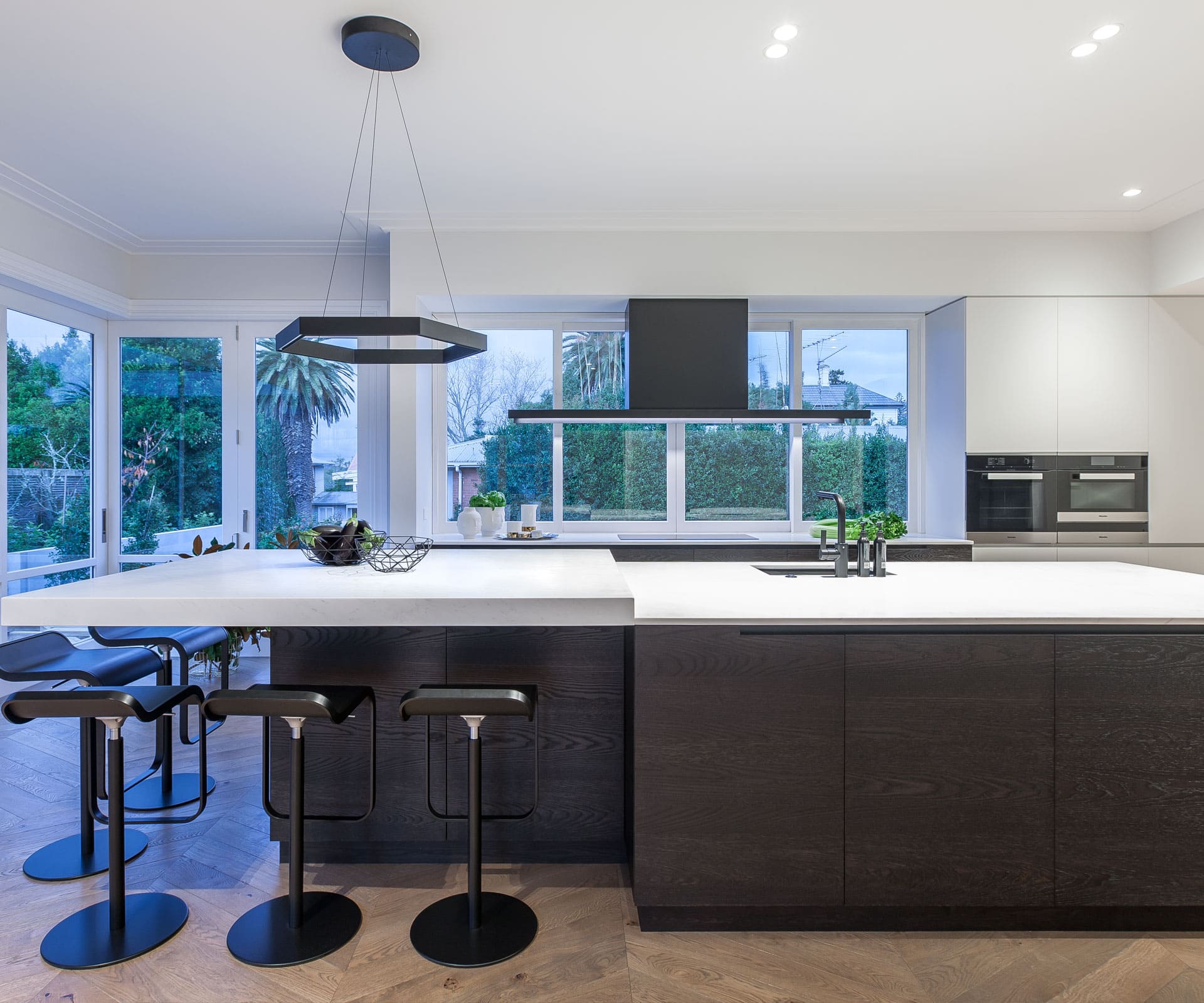This generous kitchen in a renovated Auckland villa serves its family and their friends with ease. We discover the style story from designer Morgan Cronin

Black accents and generous design give this villa kitchen a modern feel
Designer: Morgan Cronin
Location: Auckland
Brief: New kitchen for a villa renovation
According to designer Morgan Cronin, this kitchen – in a two-storey villa renovation – incorporates many of the current directions in contemporary kitchen design. “Black, black and lots of black,” he says. “And steel, incorporated with planked-grain, wire-brushed oak to soften the intensity.” The extractor and handles are black-on-steel. The ovens, sinks, taps and scullery shelving are also black. To keep the palette neutral, white cabinetry is matched to the Corian benchtop and the walls.
Cronin’s clients requested seating at the island for at least four people, preferably five. They also wanted a single oven and steam oven (preferably wall-mounted), a large dishwasher in the kitchen and for existing Fisher & Paykel DishDrawers to be reused in the scullery.
Nib walls and bulkheads frame the cabinetry and allow the traditional scotia to continue from the living and dining room into the kitchen.
The black 2.4m-wide custom-designed extractor canopy is a strong feature, designed to suit the proportions of the large kitchen window. The canopy needed to make a strong statement to ensure it wouldn’t be lost in the mass of windows, but it also needed to be fine enough to not impede morning sun flowing into the kitchen, or inhibit the view to the kids playing in the backyard and pool.
Words by: Penny Lewis. Photography by: Kallan Macleod.
[related_articles post1=”67153″ post2=”66616″]




