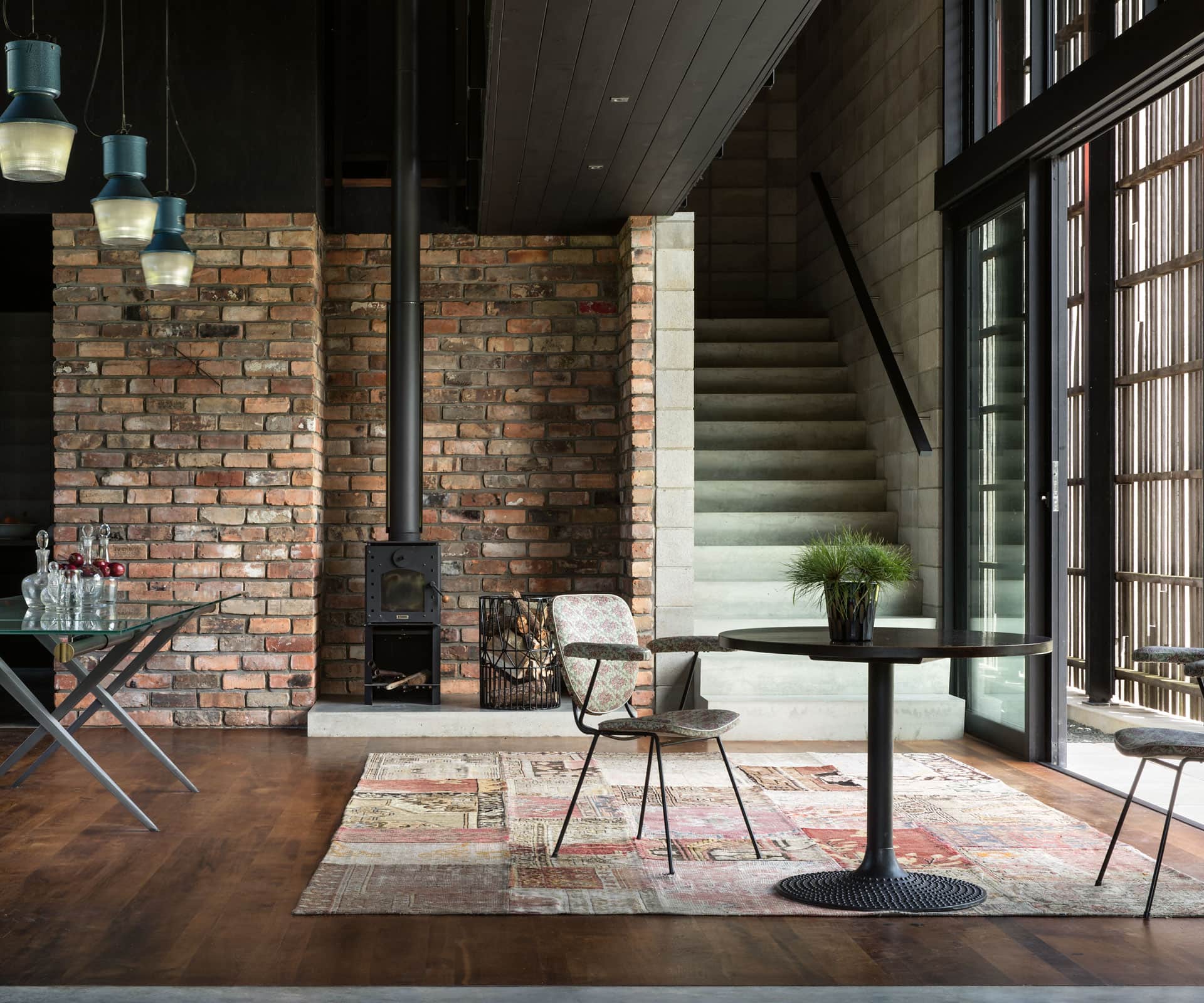Gerrad Hall designed this series of modern farm buildings for collaborative clients near Mangawhai. Discover how they challenge ideas of design and privacy
Q&A with Gerrad Hall of Gerrad Hall Architects
How did the conversation about the homage to farm buildings evolve?
My clients were interested in breaking the program into several buildings and investigating different themes in each. I could see the potential of allowing quite a large range of architectural, spatial and detail investigations without them overlapping into a pastiche. This may have been a risk had they all been under the same roof. There was also the opportunity for quite a rich relationship with the site and the stepping contour, which allowed the spaces between the buildings to be created with their own special character.
Once the main structures were built you handed over the interiors to the clients. How did that feel?
Generally, not being on site at all during construction can get me pretty anxious. I don’t do a high volume of work and I want each project to be as good as it can be. I feel like that only happens when the architect is engaged during the construction and working with the owners over this period. However, in this case, my clients were planning on a long construction period, and doing quite a bit themselves. I had already worked closely with them on a major project and knew they had a good grasp of detail. Because of this, along with having initiated many of the project themes, I was confident they would do a great job, and they have.
The screen on the outside of the main house is super-affordable, yet one of the most distinctive features. What was your thinking there?
It may be a little deceiving in its haphazardness. The timber screen is unwanted off-cuts in random sizes. The skill level in fixing it appeals as something close to rustic hut, but the structure holding it up is rigorous and robust. I wanted the main enveloping structure to read as a timber-slatted hay barn, perhaps even making its construction and history ambiguous.
This is a house that seems to want to hunker in its surrounds rather than be a trophy building for the neighbours to admire. How much did this desire for privacy affect your design?
The site is really a bit of secret valley, you can’t see the house from any other houses. Given the programme was a retreat from the city, this seemed an ultimate situation. Metropolitan life is so governed by segmented space, time and mutual visibilities. Here, none of that need apply. Literally breaking the programme of the spaces into multiple buildings in the landscape responds to that freedom, as well as challenges what privacy outside the confines of the city can mean.





