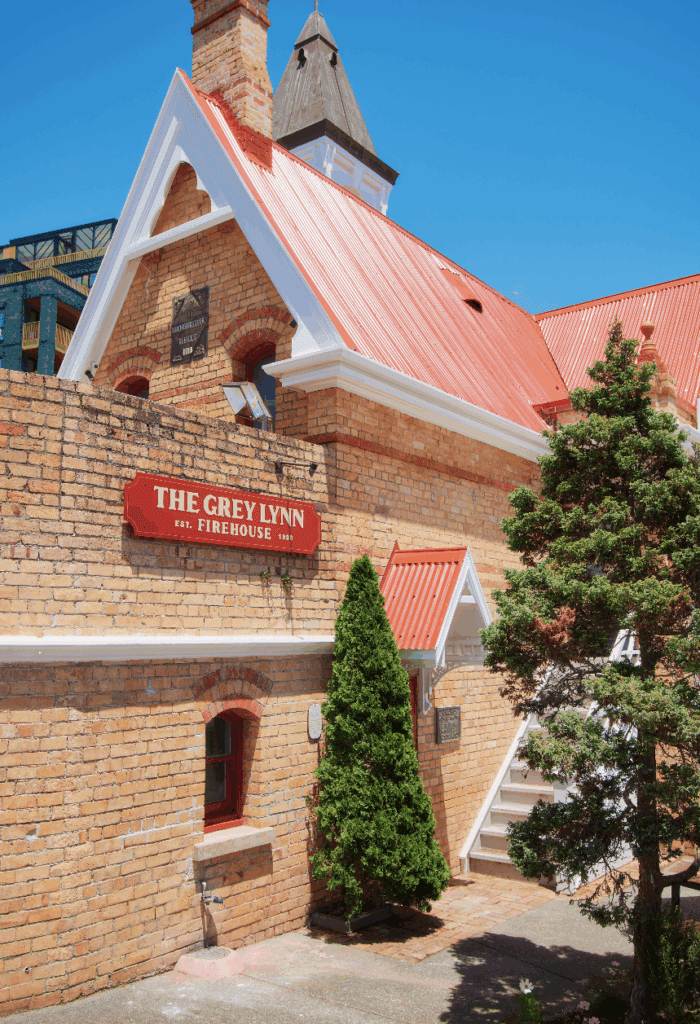Discover this glamorous and romantic ‘studio’ made from concrete and stone on the Banks Peninsula designed by Andrew Patterson
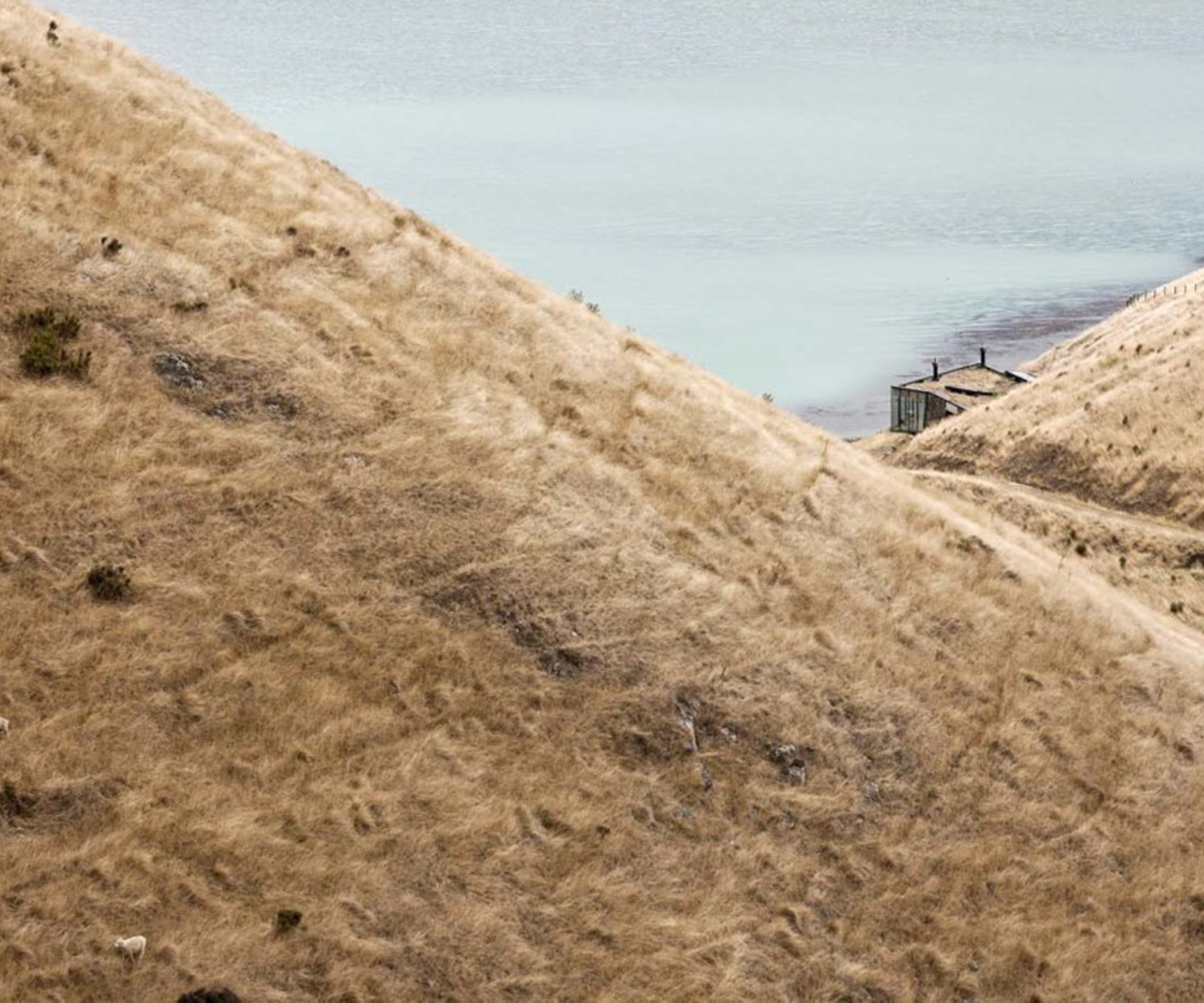
An isolated yet beautiful stone bunker by Andrew Patterson
If this house looks familiar to a farmhouse on Banks Peninsula designed by Andrew Patterson , that’s because it was also designed by Patterson and his team. It’s just over a ridge from the farmhouse, and is also part of Annandale, a 4000-acre farm owned by Mark Palmer, a New Zealand businessman who divides his time between Annandale and the US. It is possible to walk from one house to another in less than 10 minutes. The farmhouse is classical, voluminous and old-school confident; the home on these pages is small, tough and futuristic, a world apart.
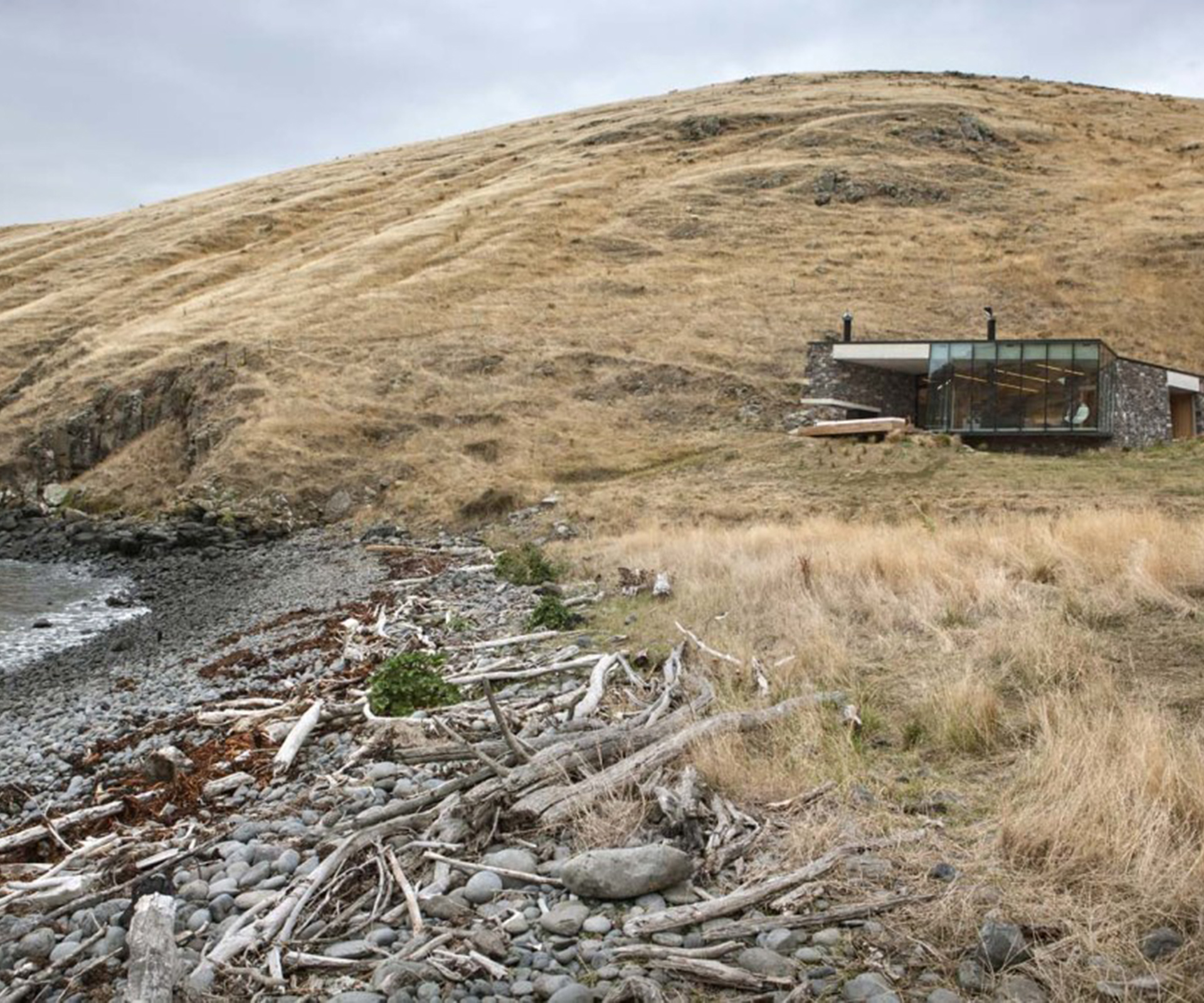
The differences between the two buildings, Patterson says, can be explained by their settings. The farmhouse is set on a generous flat area in the centre of a wider bay. The home on these pages – which is officially known as ‘Seascape’ but had the working title of “the honeymoon house” in the Pattersons office – is in a much smaller bay where the hills rise abruptly from the sea. “It was a not a beach for a big building,” Patterson says. He worried that an oversized structure would “kill the spot”.
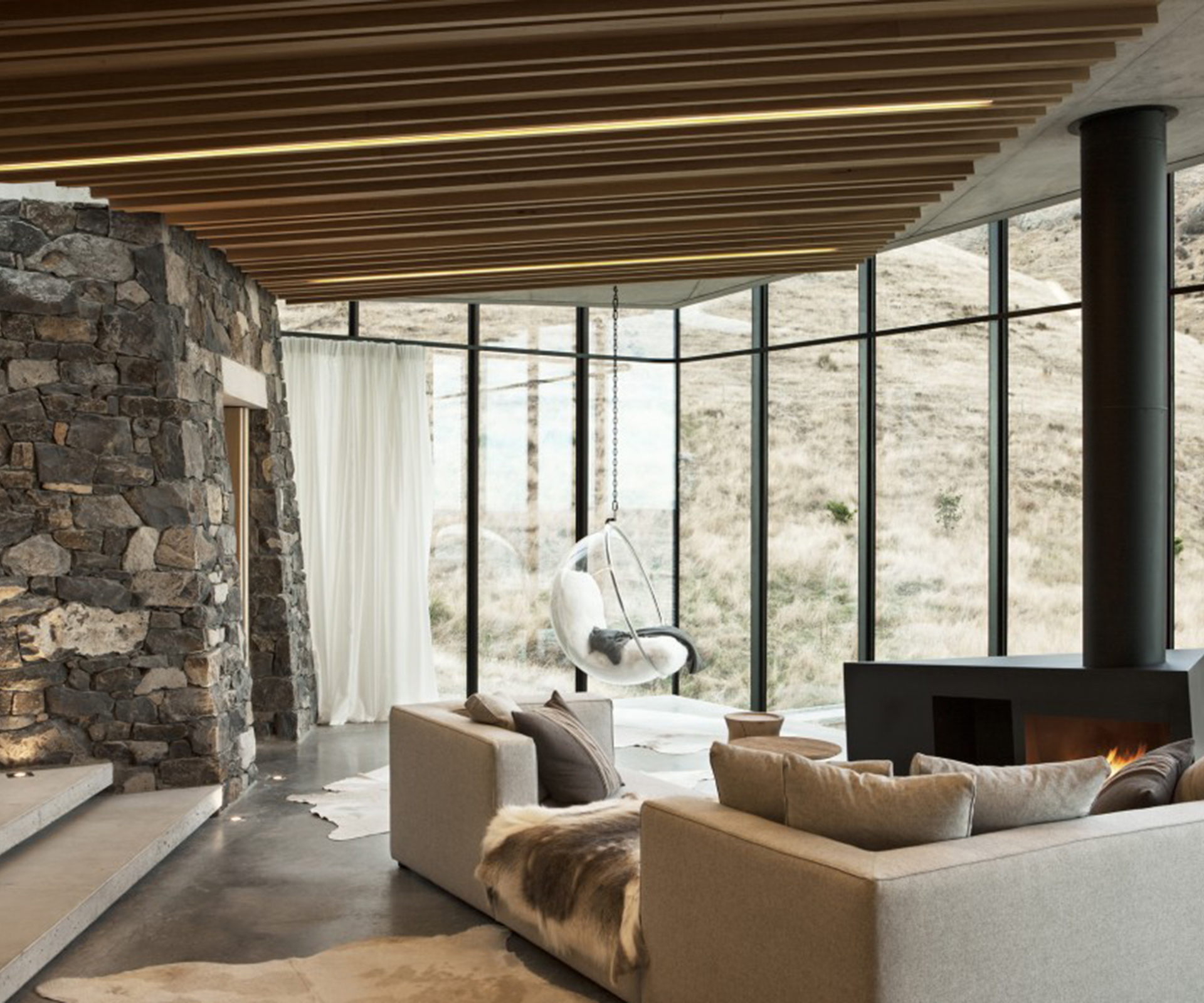
Palmer first noticed the bay when he was observing the farm from a helicopter almost a decade ago. It was located on the property’s northern extremity – at that stage the farm’s road didn’t extend there – and he asked the pilot to set him down there so he could admire the view of a magnificent headland topped with an intricate, comb-like rock formation with three pillars (part of the formation later collapsed in the Canterbury earthquakes, but it remains resolutely picturesque).
“It was just magic,” Palmer says. “I thought, where in the world do you find a place like this?” He decided, then and there, to have something designed to maximise the enjoyment of the site, a building that “was intimate and romantic and about the water and the view – we didn’t want to distract from the natural beauty of the place”. (The home is available as a luxury rental in the Annandale coastal farm escape and luxury villa collection).
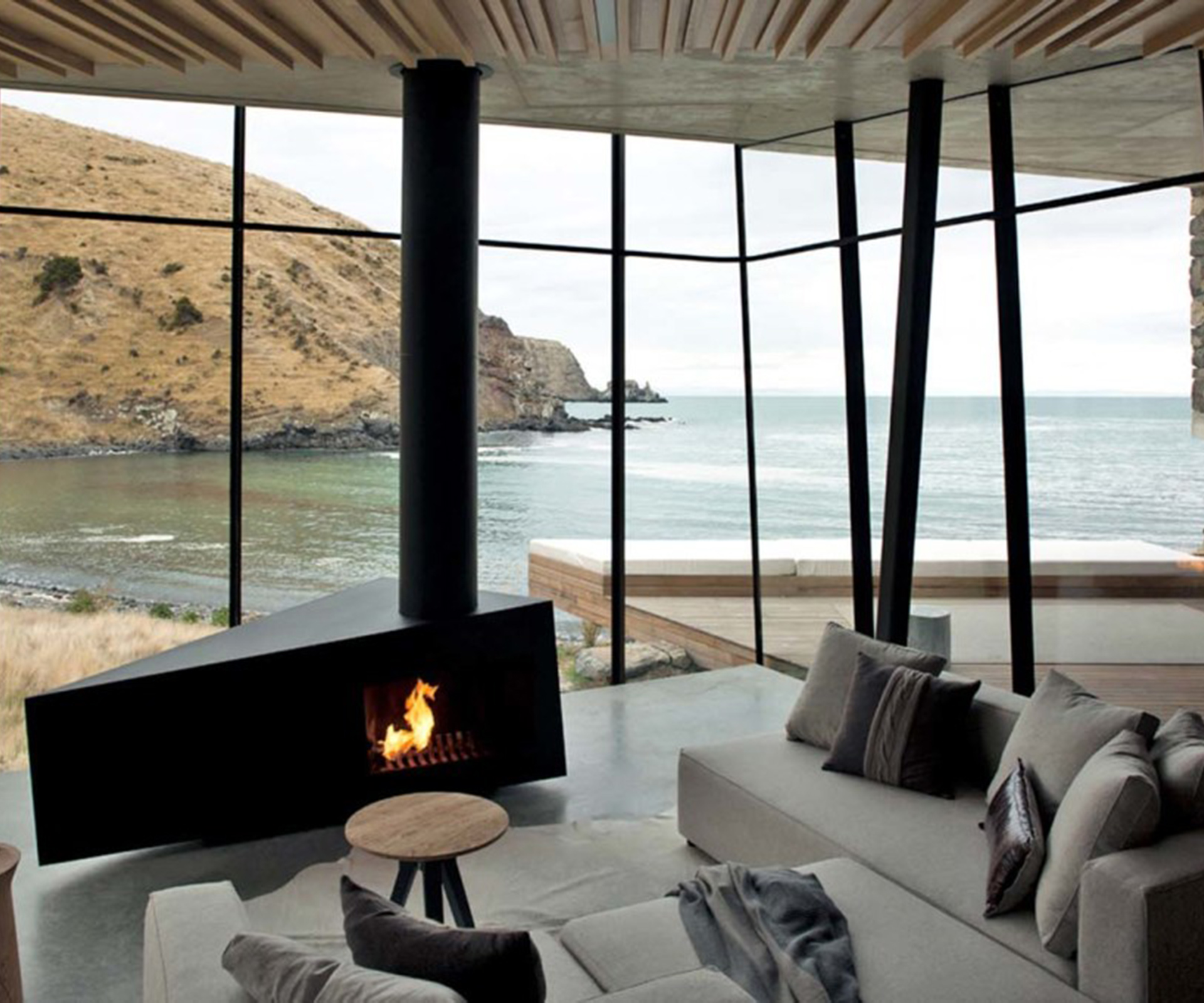
Palmer had already been working with Patterson and his team on the successful restoration of Annandale’s original homestead and shepherd’s cottage. Given the firm’s strength in contemporary design, it made sense to commission them to create Seascape as well.
Before developing a plan, Patterson chose a site, thinking a building at the beach’s eastern end would be able to enjoy views of the cove as well as the length of the beach itself. The dwelling’s intricate geometry is governed by the desire to make the most of these two key views: look at the floor plan on further down this post and you’ll see how part of it is oriented towards the cove, and the other part pivots towards the beach.
Palmer’s evocative brief contained no programmatic requirements, so Patterson and his team were free to dream. “Our first diagrams consisted of a bed and a fire and a view, and a cave to contain them,” Patterson says. This simple list of elements is essentially what they have built: the structure is really just a studio, albeit a very glamorous and romantic one.
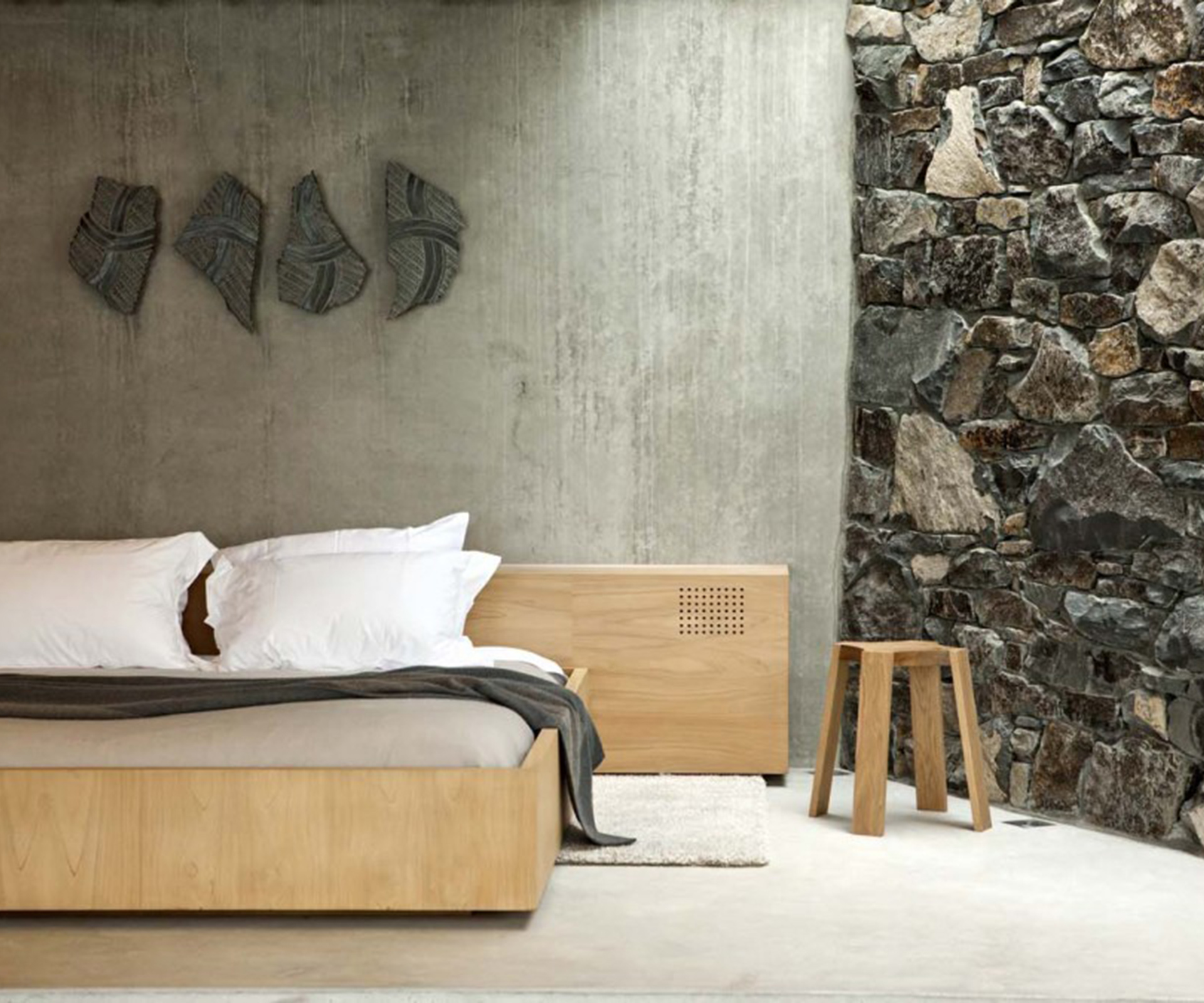
The building is partly dug into the hill with a turf roof. The bed sits on a platform two steps above a couch and a fireplace whose triangulated surround marks the intersection of the building’s two geometries. This space melds with a small kitchen, which in turn opens onto a sheltered deck with an outdoor fireplace.
The cave-like bathroom – where a wall featuring stone from the farm’s own quarry is illuminated by overhead skylights and a sliver of ocean view – opens onto a terrace with a hot tub. It is small, but there is plenty to explore. “For a small building it gives the amount of spatial interest that a big house would give,” Patterson says. “You get to enjoy the whole bay all the time.” Outside, an extensive revegetation programme initiated by Palmer is starting to pay off, with pohutukawa and many other trees starting to rise among the grasses.
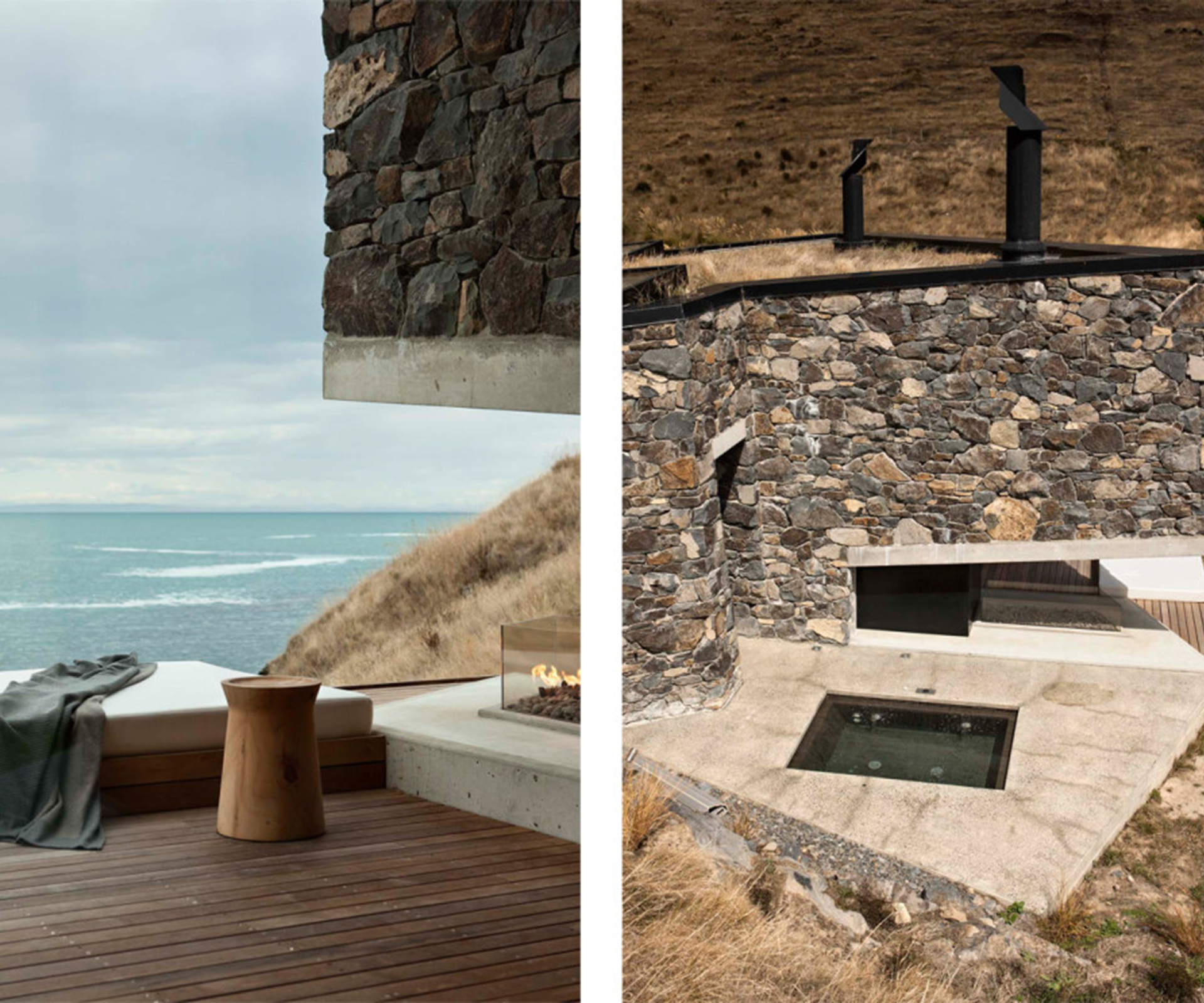
The building’s concrete structure has brutal tendencies, but has been thoughtfully softened inside with the addition of macrocarpa acoustic panels on the ceiling, the rich, warm texture of the stone walls and, of course, the golden grasses of the hillside waving in the breeze outside.
The building’s angular futurism and secretive locale give it a whiff of unreality, as if you’ve found yourself in a lair designed for a sophisticated mystery man in a James Bond film. But its liberation from the humdrum requirements of regular homes – garages, extra bedrooms, storage – means the building also has a wonderful sort of freedom, a place at the edge of the world where convention (and pretty much everything else) no longer feels as if it matters.
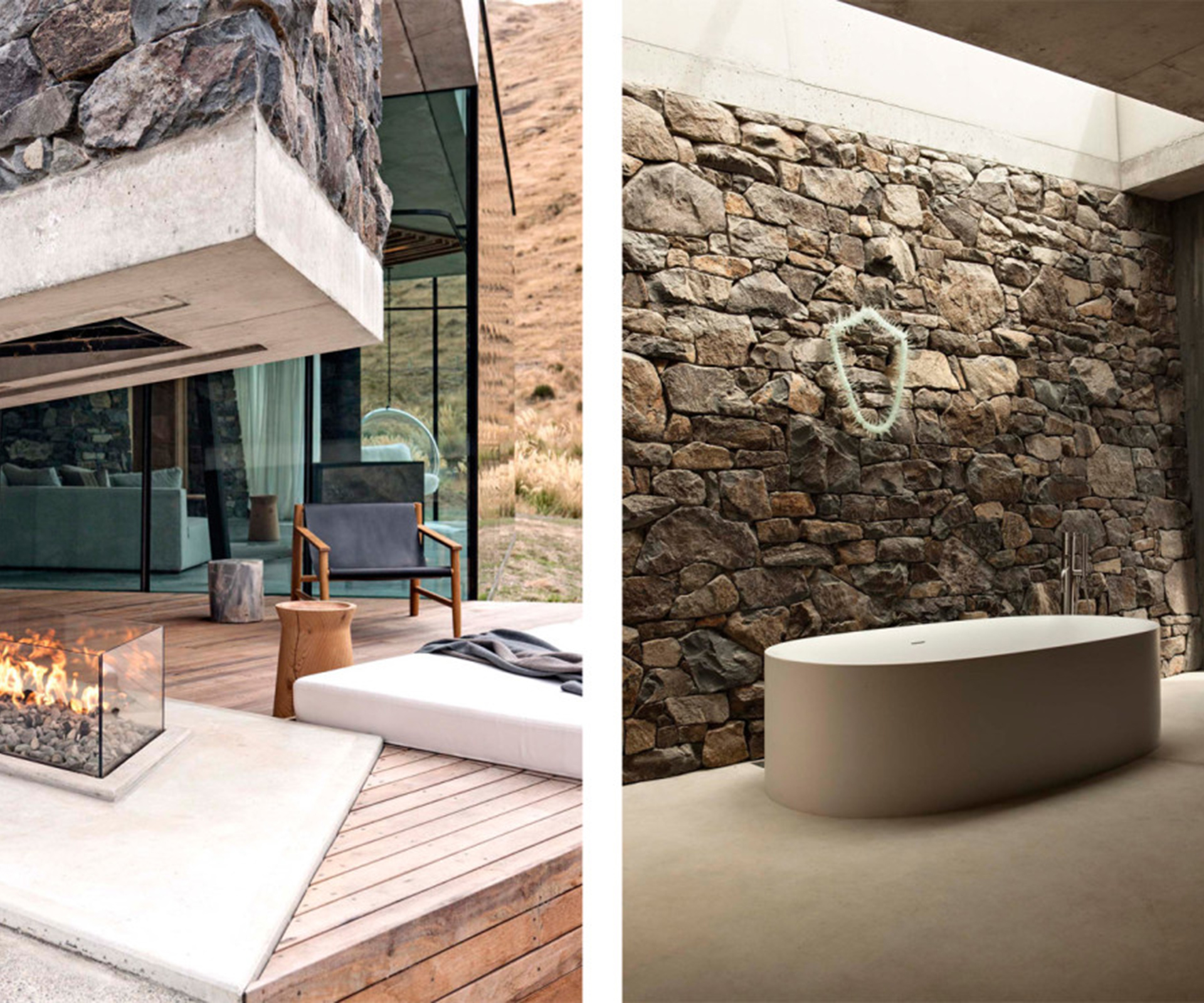
Q&A with architect Andrew Patterson
HOME What were you asked to create here on this remarkable site?
Andrew Patterson Mark [Palmer] had no housing vision other than to create experiences that built on the experience of the farm. The cove was small and intimate and magical, and it became obvious that it was not a beach for a big building. If you put a great big house [on this site] it wouldn’t work, you’d end up killing the spot. So we were lucky that he didn’t have a specific area requirement. We sited the house before we did the brief, as it seemed like the natural space where we wanted to be. Our first diagrams consisted of a bed and a fire and a cave to put them in. It’s very romantic – the bed is there in the middle, with a big fire in front.
HOME The house is small, but it has quite a complex geometry. What is this derived from?
Andrew Patterson It’s simply the response to the beach view. There are two axes: one along the view to the comb [on the headland] and other along the beach. These planes shift against one another. The fireplace is shaped the way it is because it’s at the intersection of these two geometries. It follows the logic of the rest of the building. For a small building, [the design] gives the amount of spatial interest that a big house would give. You get to enjoy the whole bay.
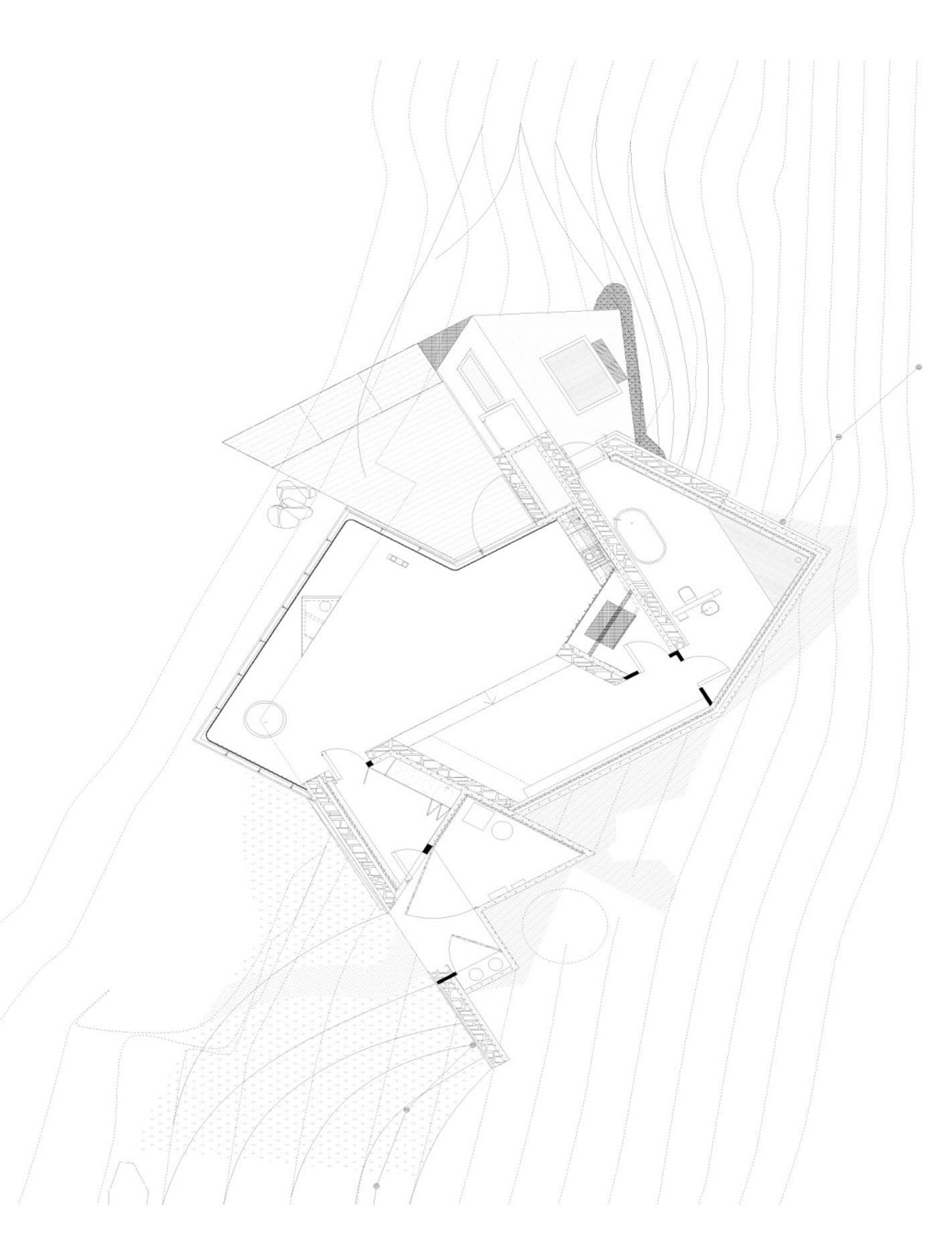
Words by: Jeremy Hansen. Photos by: Simon Devitt.
[related_articles post1=”39056″ post2=”44901″]



