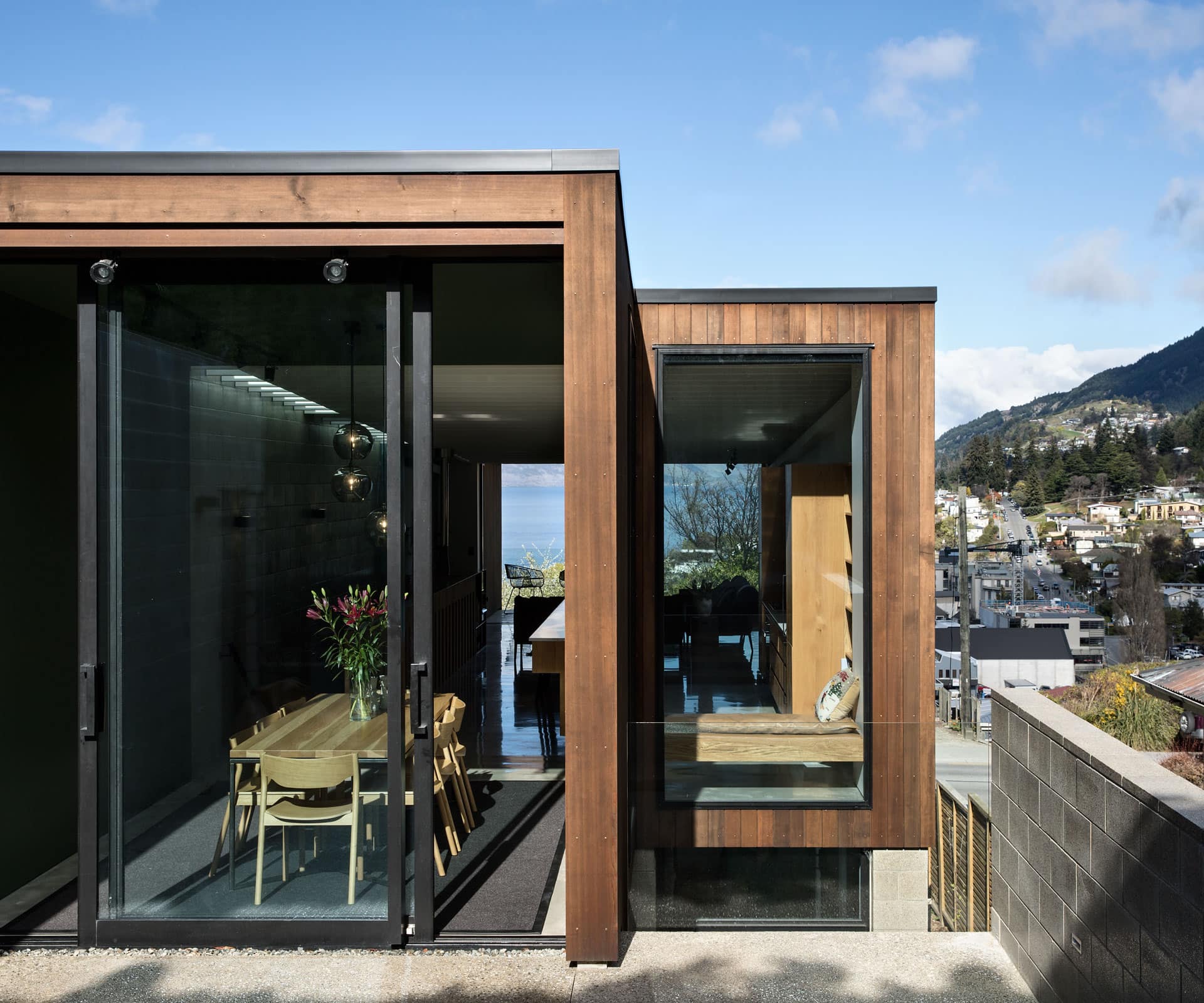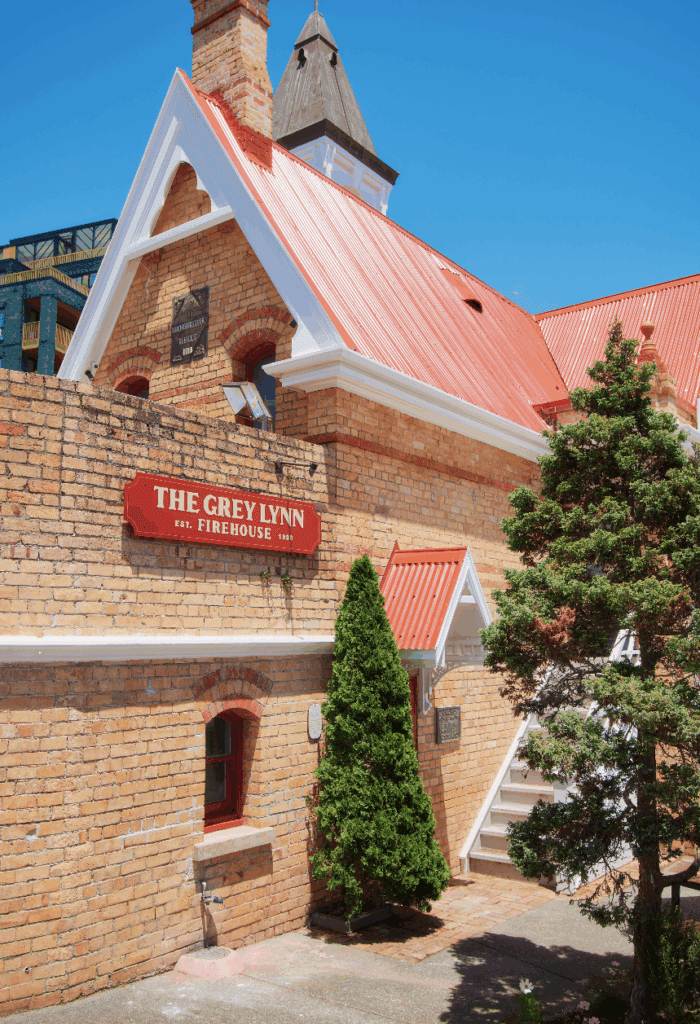Louise Wright of Assembly Architects discusses the design behind these two unique townhouses in Queenstown, which have become the ultimate family getaway

Q&A with Louise Wright of Assembly Architects
Your first job was to work out what was possible on the site – how did the brief evolve?
The district plan enabled increased unit density on the site, so in the first instance the clients were keen to maximise the unit capability. However, the associated parking requirements couldn’t be met on the site without resulting in big compromises – in the end, quality won over quantity.
There’s not a lot of sun. How did you respond?
There’s a big difference between summer and winter sun in Queenstown. We positioned rooflights above each stairwell to cast light down the full three stories – even on a dull day the extra daylight helps, and in full sun it’s delightful. The northern-most apartment obviously has better sun, but both houses are equal in their views.
It’s downtown but it’s a holiday house. How did that affect requirements?
Room for toys and clean up is the difference. The single garage is used for bikes and sports equipment instead of cars, and the adjacent mud room-drying-room-laundry is the convenient wash room, as well as functioning as the second bathroom.
What’s it like passing your design on to an interior architect?
We have a proven history working with Nikki and we know her design sensibility, so handing over was done with trust.
[gallery_link num_photos=”5″ media=”http://www.homestolove.co.nz/wp-content/uploads/2018/06/AssemblyArchitectsQueenstown.jpg” link=”/inside-homes/home-features/assembly-architects-queenstown” title=”Find out more about this home here”]




