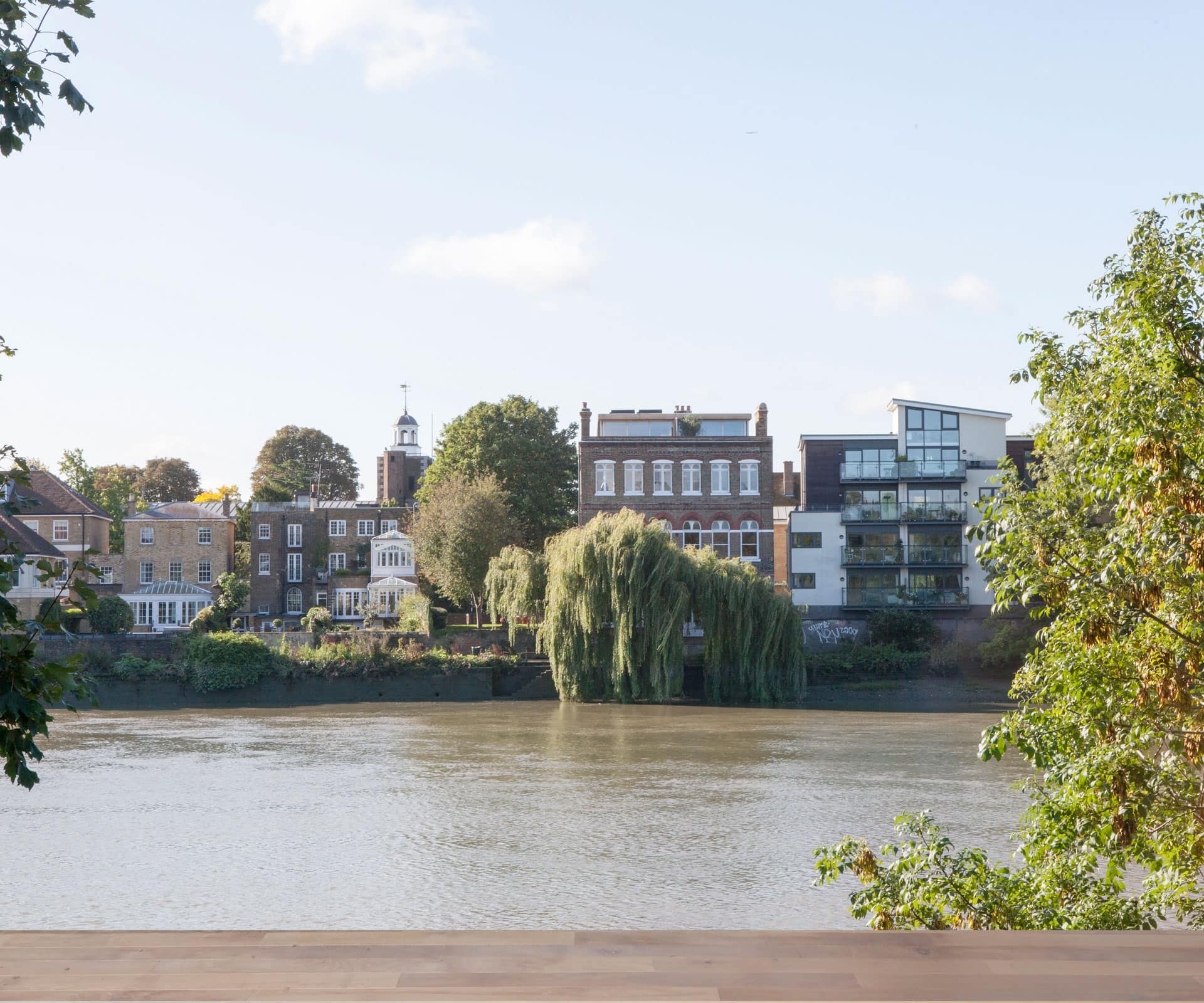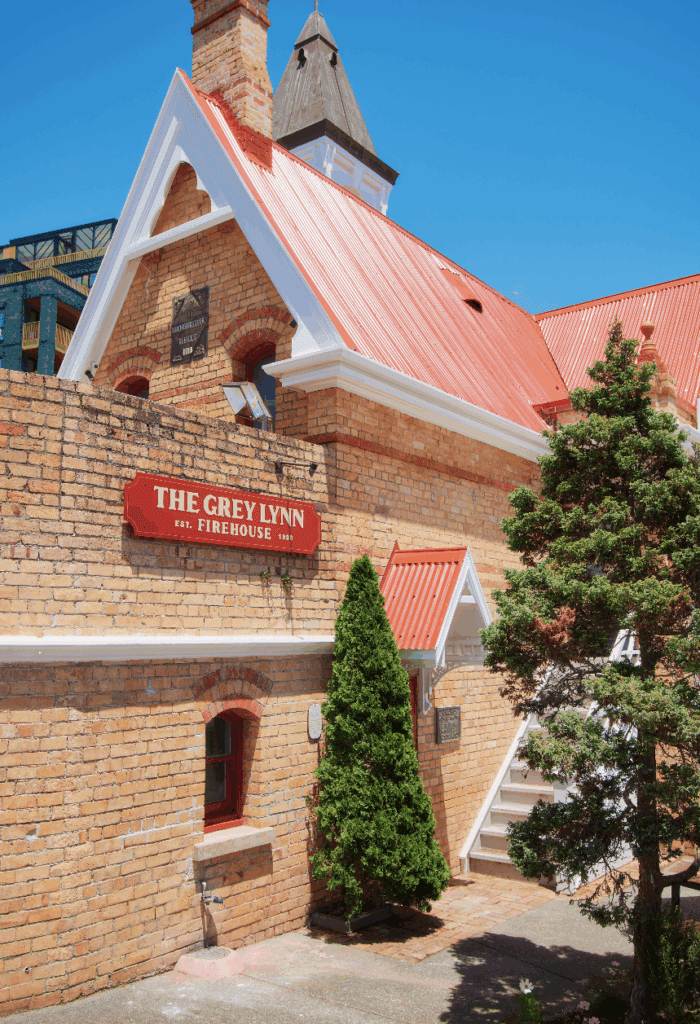A New Zealand architect in London inserts a crisp apartment into a historic converted pub on the Thames. We talk to architect Giles Reid about the project

Q&A with Giles Reid of Giles Reid Architects
How do you feel the minimal style contrasts or compliments the existing building?
I suppose I don’t altogether think that the work is that minimal. I felt a good response to this warehouse-like space was making a few elements, such as oak skirting and floorboards, go a long way. The idea was not to overlay the space with too much more and that would hopefully allow the river beyond to enter into the atmosphere. A lot of effort was spent resolving all the junctions of these few elements. Perhaps it has these things in common with minimalism.
This stretch of river is one of historical importance. How much did you relish the chance to develop such a historical British building?
I’ve been in London quite a bit of my professional life and have worked on a fair few historic buildings of different ages: Georgian, Edwardian, pre and post war. Some have been listed but, more often, they have been slightly anonymous, robust brick buildings that prove endlessly adaptable. In this way alone, they are to my mind far more ecological than the buildings erected today with 30-year built-in lifespans, laminated glass you can’t recycle and clad in plastic insulation.
Were there lessons from the Shard that you brought over to this project?
I think the deeper lessons come from the experience of working in the office in Paris, which was very enjoyable, though hard. You had to produce! We all made model after model, juniors and directors. Even now, I think you can learn so much more from a simple paper and card model than from a computer render. This seems a much more European way of working, Japanese too, compared with how it’s done in the UK.
[gallery_link num_photos=”7″ media=”http://www.homestolove.co.nz/wp-content/uploads/2018/06/Thames-kitchenliving.jpg” link=”/inside-homes/home-features/new-zealand-architect-converted-pub-into-apartment” title=”Find out more about this project here”]




