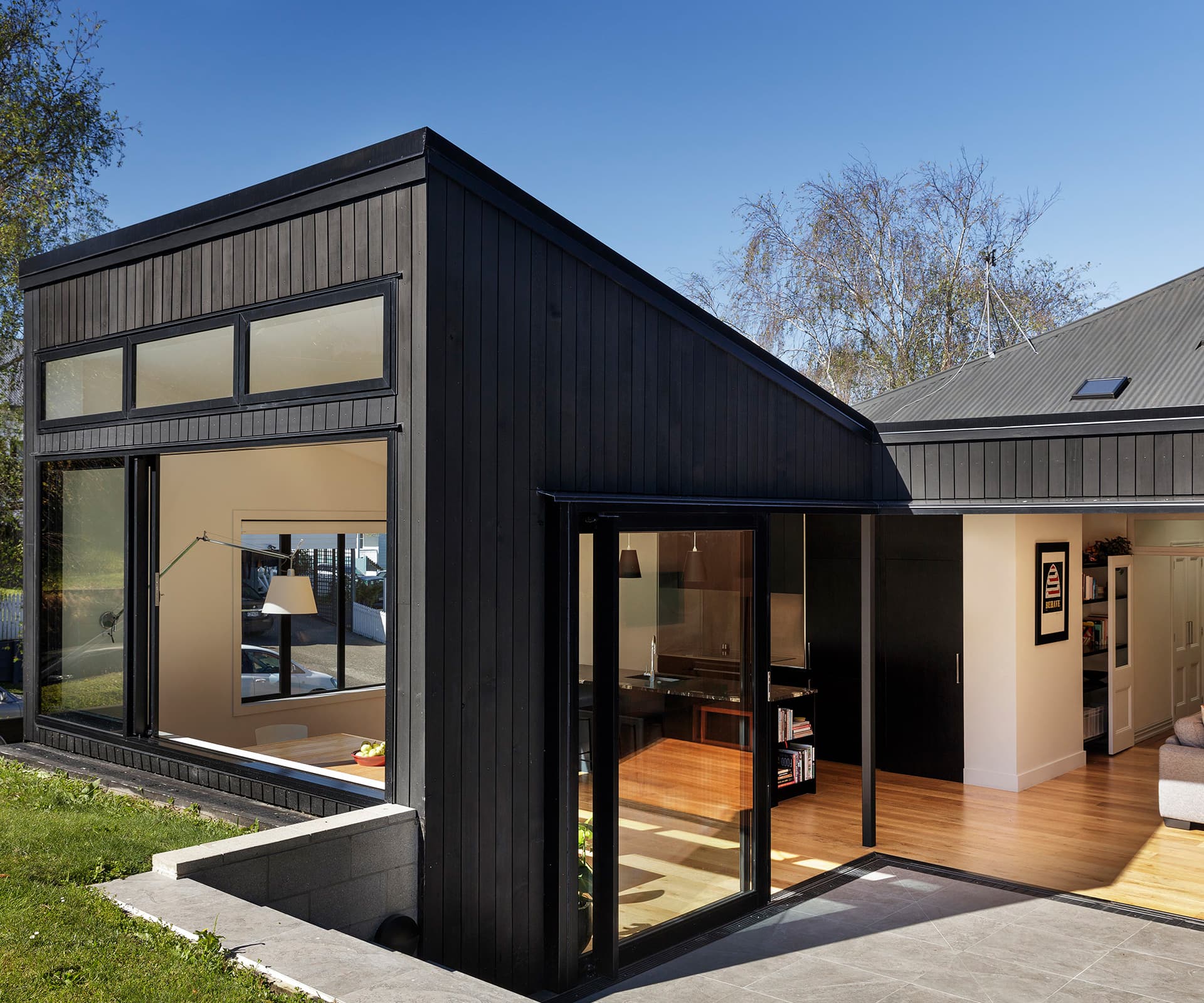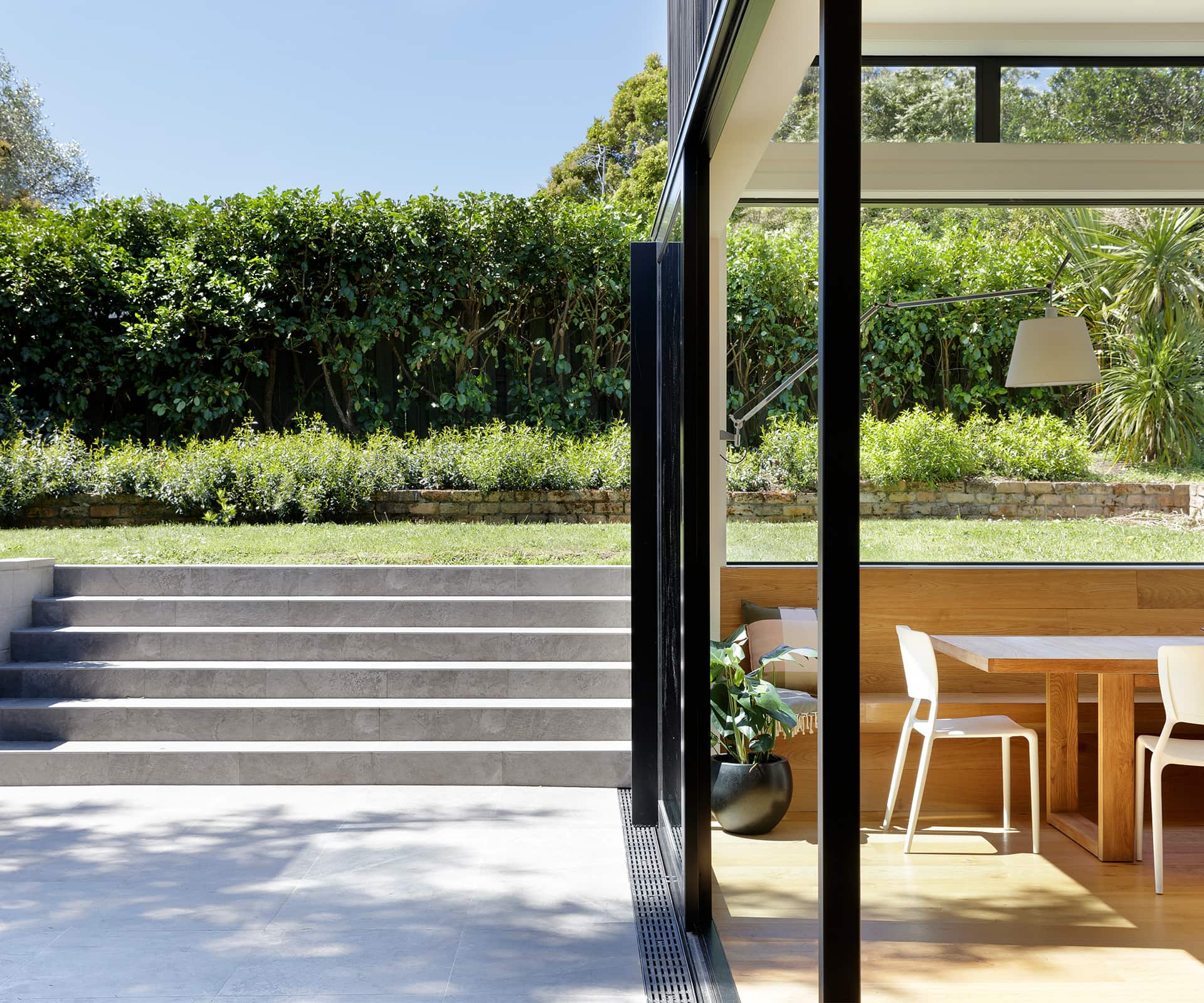Architect Natasha Markham gives us her five general rules of thumb for renovating a heritage home and having to deal with council and compliance

Project
Villa addition
Architect
Natasha Markham, MAUD
Location
Eden Terrace, Auckland
Brief
Create an open-plan living area and a better connection to the garden.

Q&A with Natasha Markham of MAUD
What’s your five-point guide – some general rules of thumb – to renovating in heritage areas that involve council and compliance?
Do the groundwork. Preparation is key to any successful renovation, but it’s particularly true for sites in heritage areas. Most projects involve a revision of the traditional layout to better reflect contemporary living, but old houses also require remedial work to make them warm, dry and comfortable. Preliminary work should focus on scoping the extent of work required and finding the balance between brief, budget and timeframe for your project. An architect can help you navigate this process and the subsequent stages.
Sort your consultant team. Properties in older areas typically come with additional constraints. Tight sites with old infrastructure often require a number of specialist consultants to assist in the design and delivery of a project. You can expect to engage an architect, a surveyor and a structural engineer. Depending on the scope of your project, you may also require other specialists, such as a planner, geotechnical and civil engineers. Work out which consultants you need early on so that their input can be fed into the design process.
[gallery_link num_photos=”6″ media=”http://homestolove.co.nz/wp-content/uploads/2019/02/EdenTerraceVillaExtension_HOME_Feb2019_5.jpg” link=”/real-homes/home-tours/modern-villa-extension-2″ title=”See more of this home here”]
Context. Designing in heritage neighbourhoods is all about context. To develop a fitting response, you first have to analyse and understand the forms, materials and patterns of development that give a neighbourhood its character. From chimneys to fencing, details matter, particularly where building is visible from the street or public realm. Your proposal will be evaluated on the degree to which it reflects the neighbourhood’s character, so it helps to work with professionals who are experienced in this sort of work.
Pre-application meeting. Many councils offer pre-application meetings so you can discuss the parameters of your project while still in the early stages of design. To get the best value out of a meeting, work out which council departments you need to speak with. Along with a heritage officer, you may need to discuss your proposal with development engineers, planners and others.
Take time. Resource consents in heritage areas typically ‘lock in’ the outside appearance of the building. Take time to consider and evaluate the design before lodging your application, as changes to the consented design can prove costly, both in time and money. Use the early stages of the design process to explore options and get your ducks in a row – it will help make the project run more smoothly in the long term.
Scroll down to see more of the Mount Eden Villa renovation




