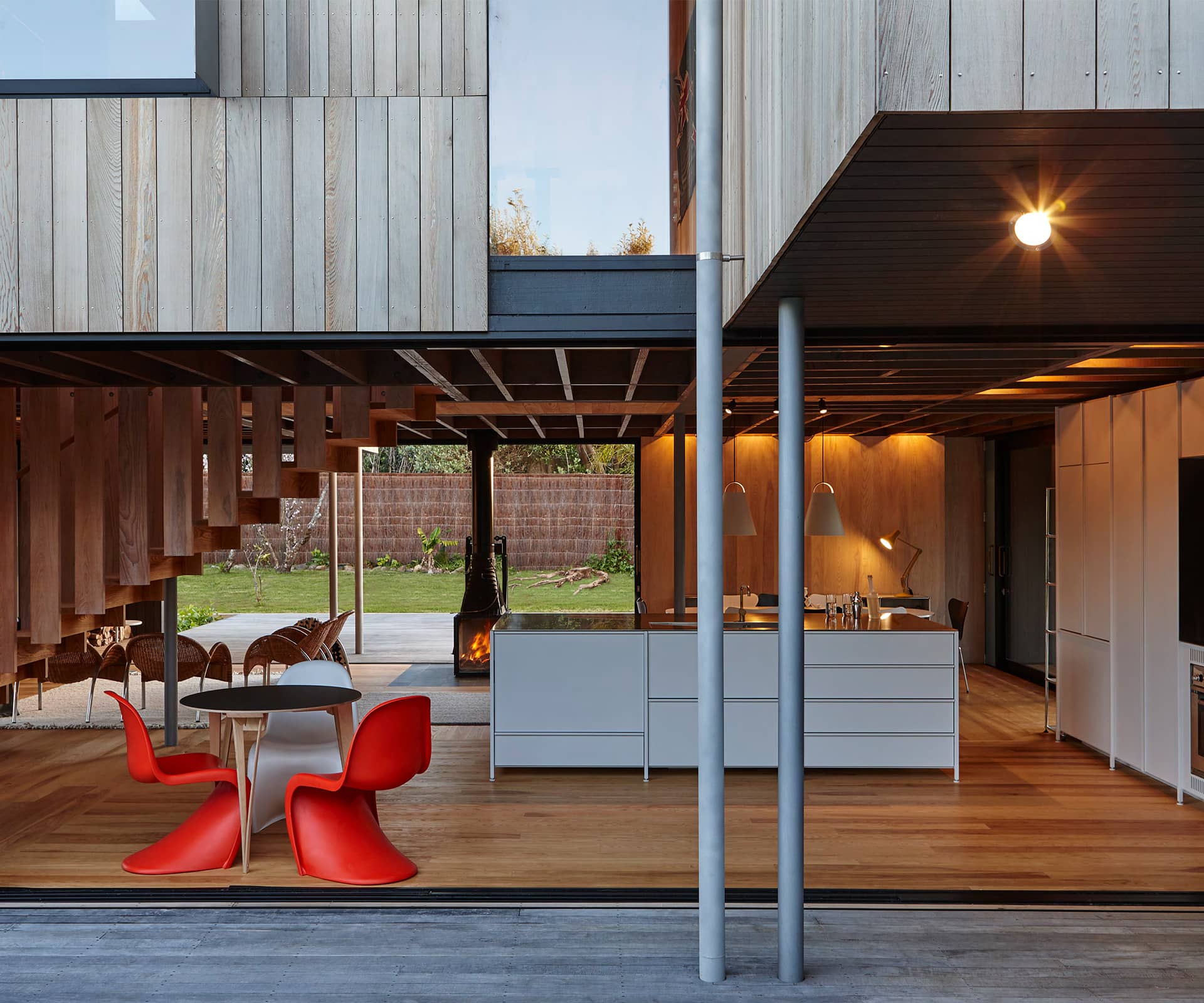After winning the Dulux award for best interior, Architect Stuart Gardyne discusses the details behind designing this Great Barrier bach
Q&A with Stuart Gardyne of Architecture+
The project started as a ‘courtyard’ house but evolved – what was the key to unlocking the design?
Enclosure can be achieved in many ways, as can connections to garden and outdoor spaces. The qualities of a courtyard can be achieved using planting and hedges; it’s not necessary to fully enclose with walls.
The plan is quite unprogrammed in some ways – has the family inhabited the house in ways you didn’t expect?
No two people will inhabit a house in the same way, so we like to design loose-fit rather than deterministic spaces. These spaces can adapt or change depending on who or how many people are there, the seasons, the weather, the time of day, and the occasion. We anticipate the family will use the house in many different ways during its life.
[gallery_link num_photos=”13″ media=”https://www.homemagazine.nz/wp-content/uploads/2019/04/PinwheelHouseGreatBarrier_architecture_10.jpg” link=”/real-homes/home-of-the-year/unconventional-great-barrier-bach-award-winning-interior” title=”Read more about this home here”]
What was the thinking behind using timber across the whole interior?
We wanted a very pale, neutral timber and we didn’t want a plethora of different timber colours. Floors are ash with a natural oil and the walls and ceiling are ash oiled white. This became necessary as the variation in colour was greater than we expected. The Douglas Fir floor joists were oiled grey to knock back and disguise their natural pink colour.
What are the challenges of building on Great Barrier Island?
It has a lot of rain, so we elected to scaffold and wrap the construction site to reduce downtime and keep the timber dry. Nevertheless, the ground did get muddy. All materials and one subcontractor came from the mainland. But we had a really capable contractor and subcontractors. The people are good and neighbours friendly and helpful. It’s hard to imagine a more enjoyable place to build.
How do you make people feel at home at the beach?
Expect and accept that there will be sand on the floor, wet towels to be hung up, and easy access to the fridge is essential.
See more of the ‘2019 Best Interior with Dulux’ home below





