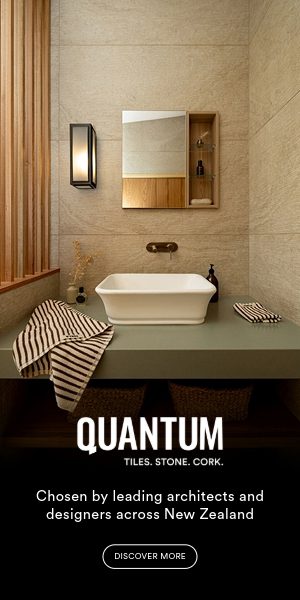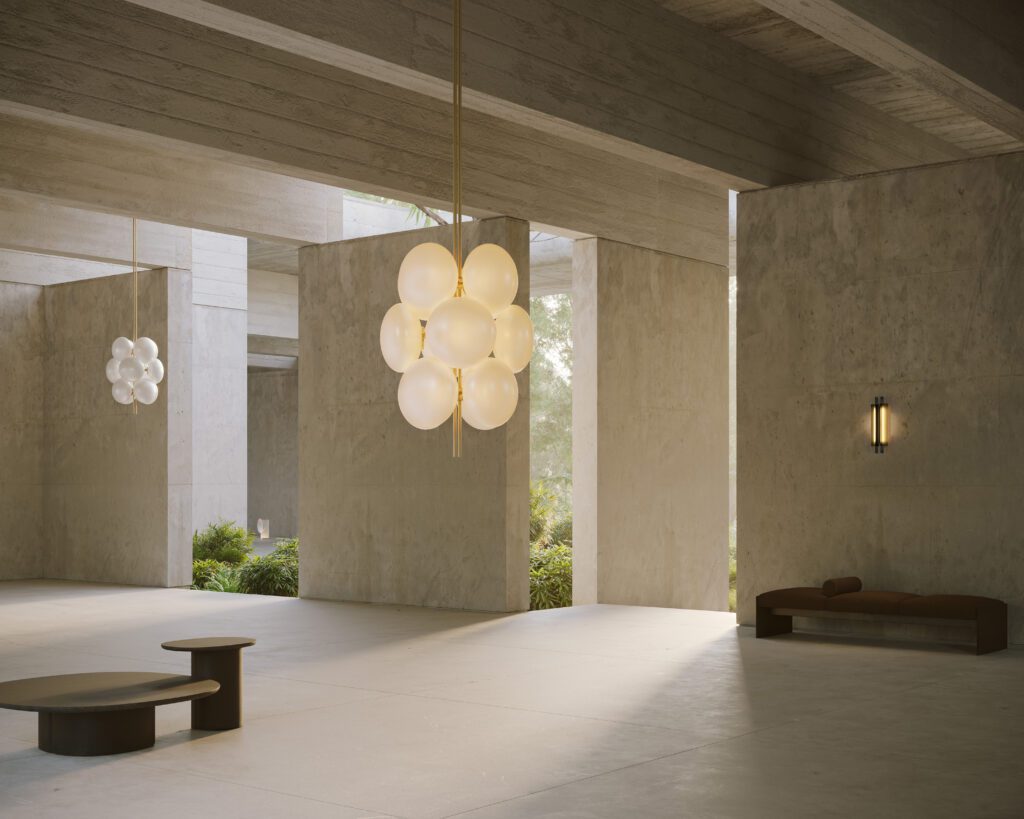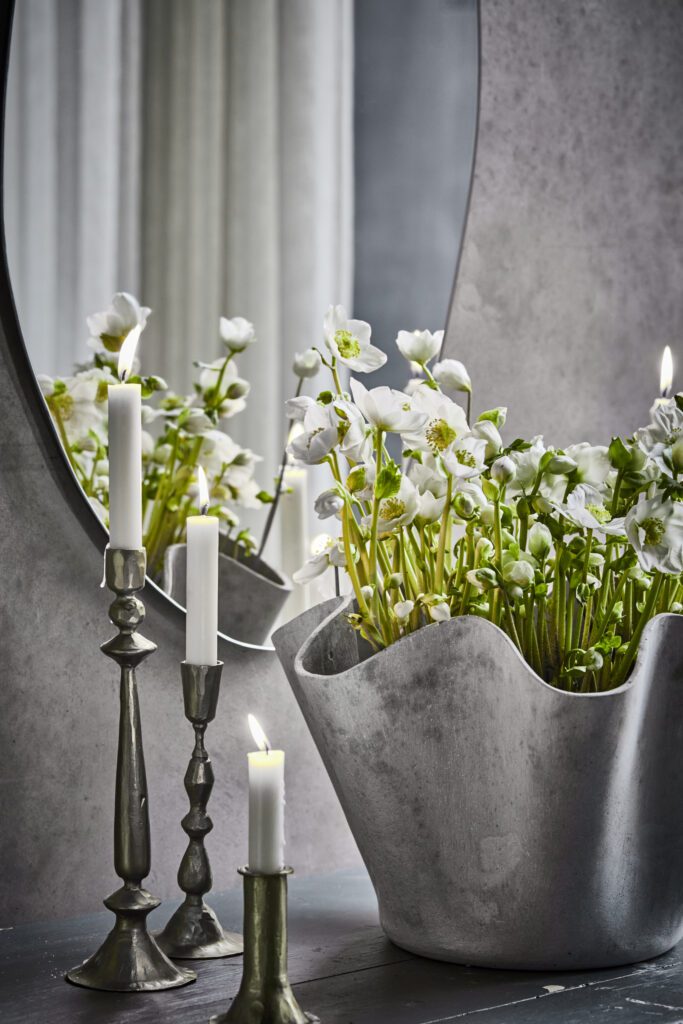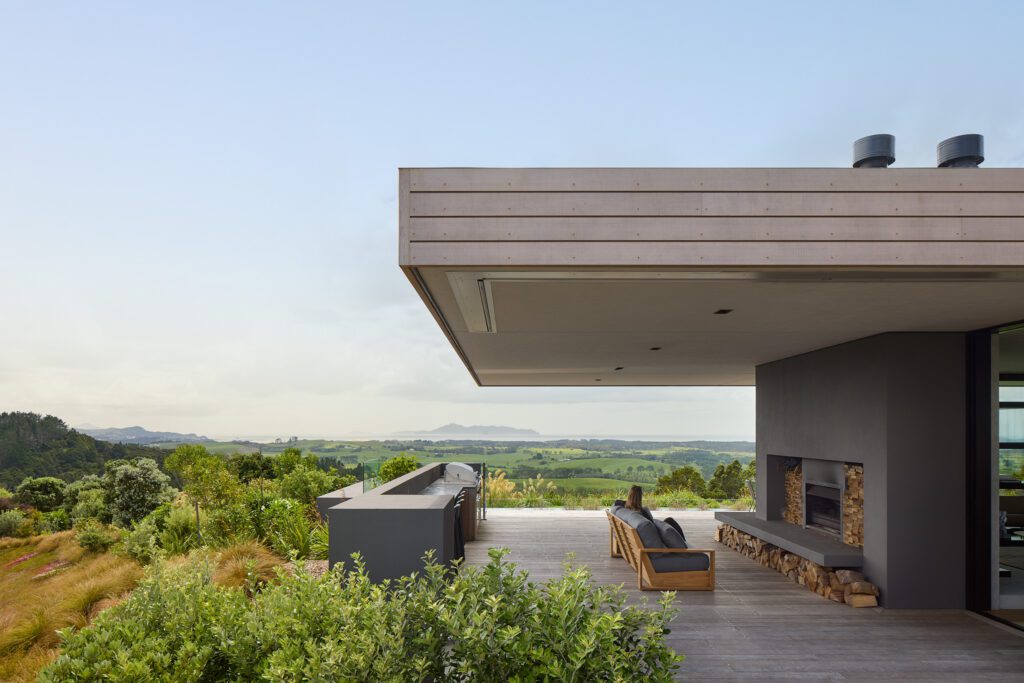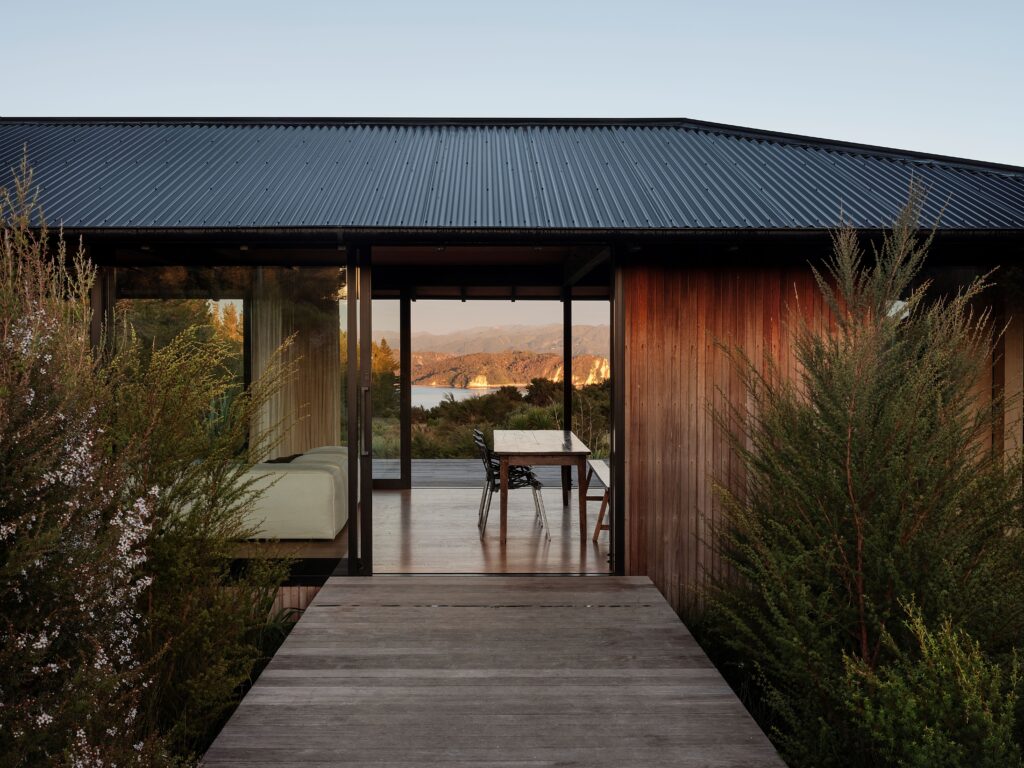Architect Lisa Webb talks about how she created a home of intrigue and shadow on a tiny scrap of land that was formerly a front lawn
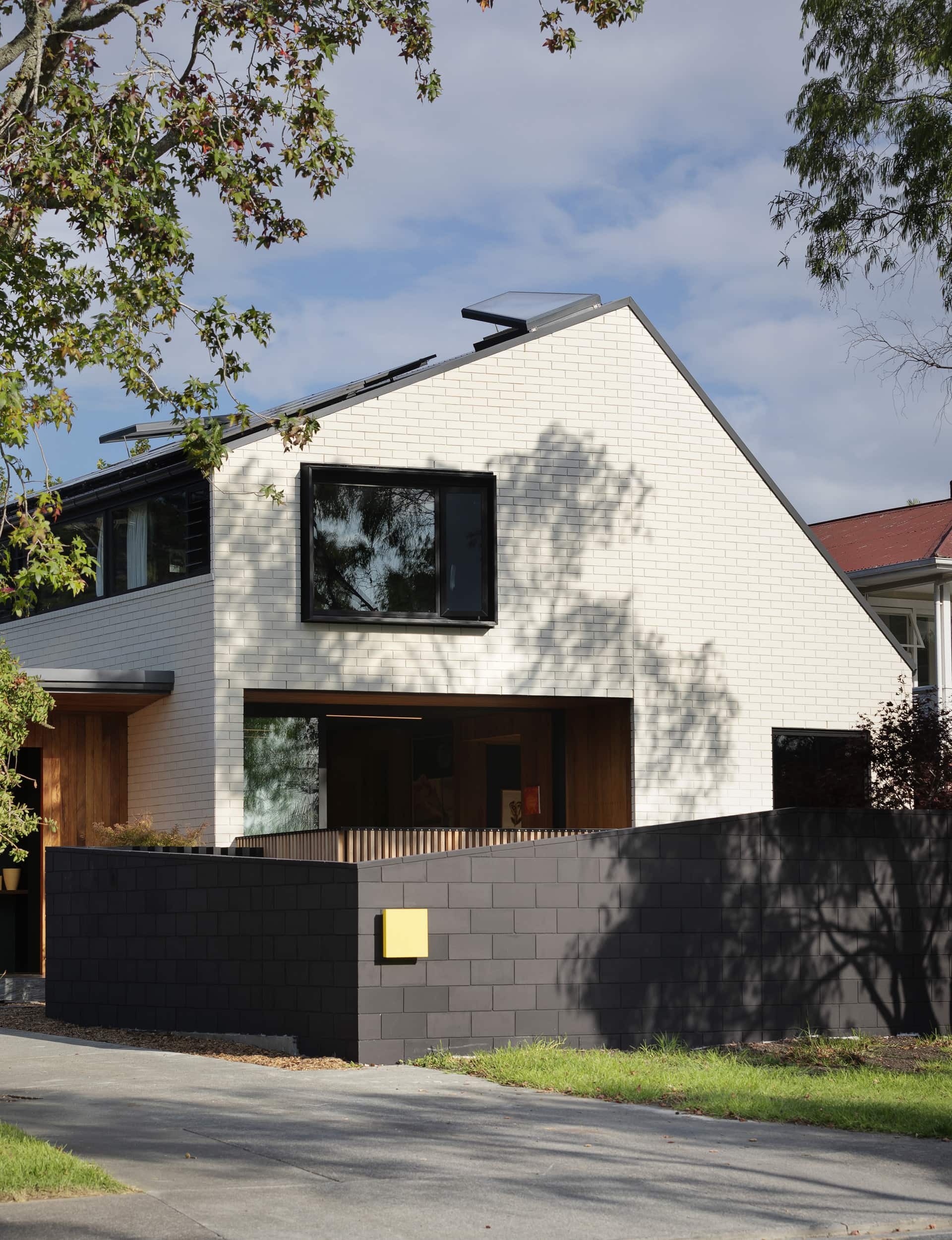
Q&A with architect Lisa Webb of Studio LWA
You’ve resolved a small site with a tight programme to create a family home. How are you enjoying living in it?
It was pretty overwhelming in the beginning. We had been renting a draughty bungalow where the spaces were larger, but worked less well for us. This house is sunny, warm and super fun to live in. We feel really lucky.
Have you worked with CLT before? What are your thoughts on the product?
I hadn’t. It wasn’t widely available in New Zealand when I first started thinking about using it – but it was easy to see the potential. The mid-floor is essentially built in a factory as solid slabs of timber. That makes it thin (which allows more height) and solid, which means quiet and stable and quick to build. It was so exciting to see a crane load the slabs into place. In one day we had structure, floor, and ceiling. We could jump up and see the view. With supply issues easing, it’s only going to become more popular, and it makes sense in New Zealand to utilise these new timber technologies.
[gallery_link num_photos=”8″ media=”http://homestolove.co.nz/wp-content/uploads/2019/06/LisaWebbHome_HOME_JuneJuly19_1.jpg” link=”/real-homes/home-tours/compact-family-home-small-front-lawn” title=”See the full story here”]
Talk us through the other interior material choices you’ve made.
I decided to have fun with those, and take a few risks. The interior is very personal to us. The materials and colours have resonance to us. The rimu, selected from cyclone felled trees, was used to powerful effect in the wonderful He Tohu* project. The stone tiles are cut from boulders pulled from an Aoraki river. I love the New Zealand-ness of the materiality and the colours inside. The kids chose their own bedroom colours – all blues, but ‘different seas’ as my daughter described. I think the house is a lot about the interior, the lives lived within.
*He Tohu, at the National Library, is a permanent exhibition of three constitutional documents that have shaped New Zealand.
See more of the Westmere home below
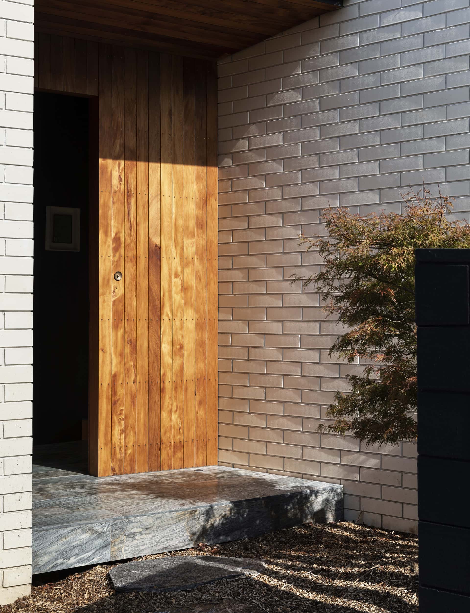
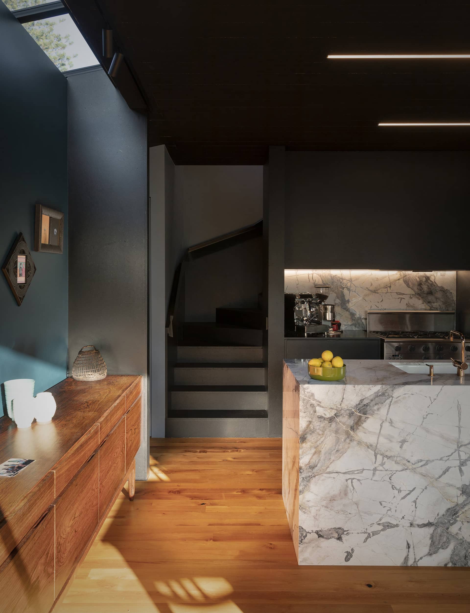
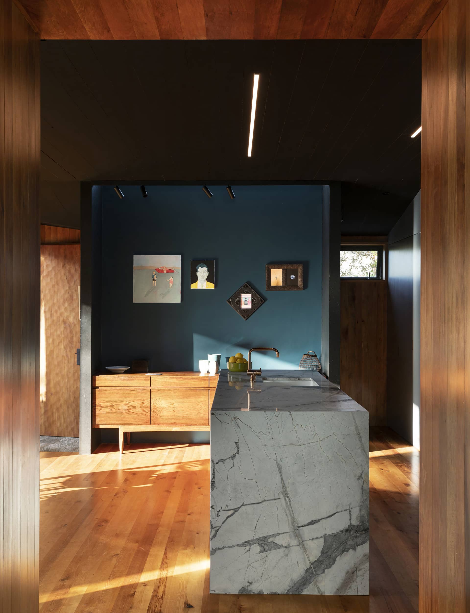
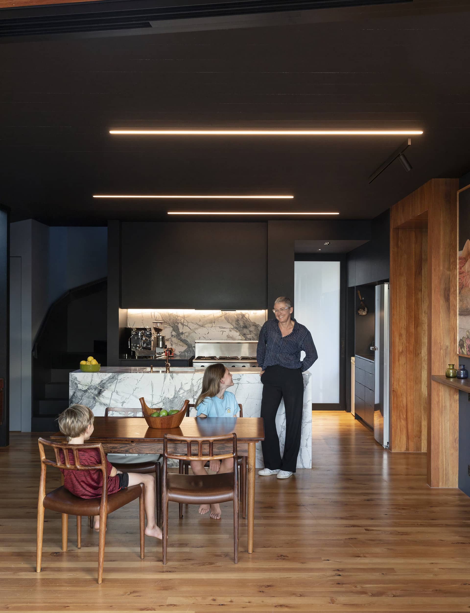
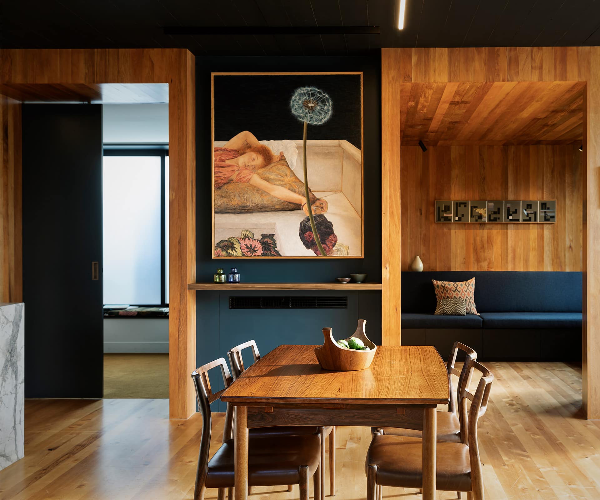
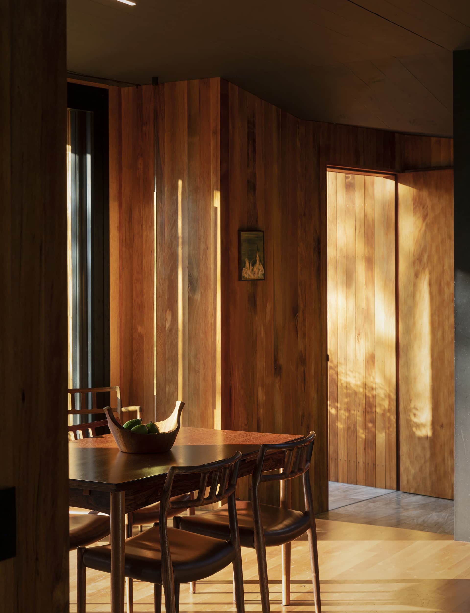
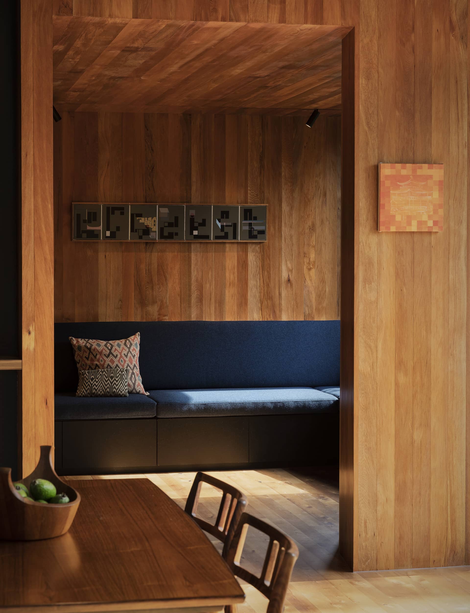
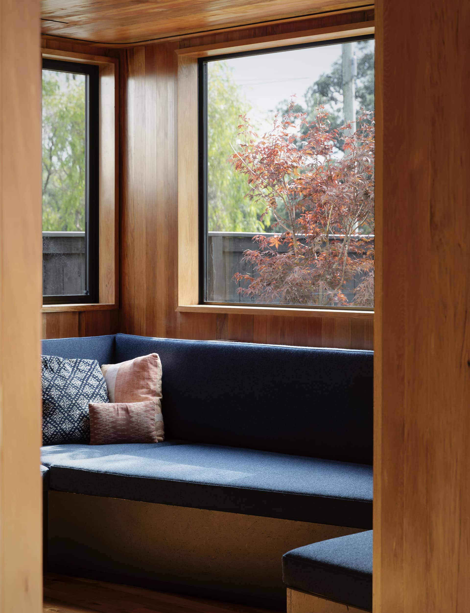
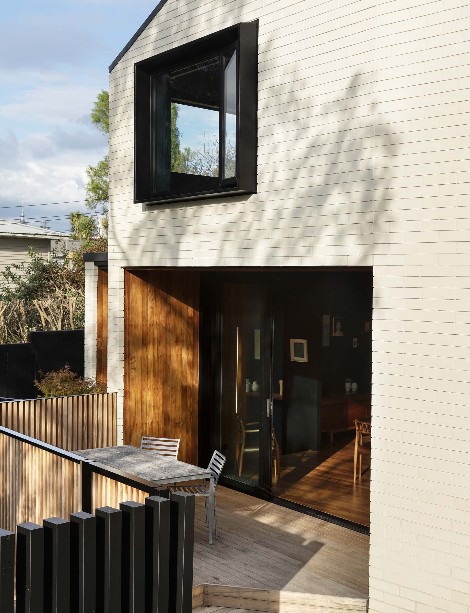
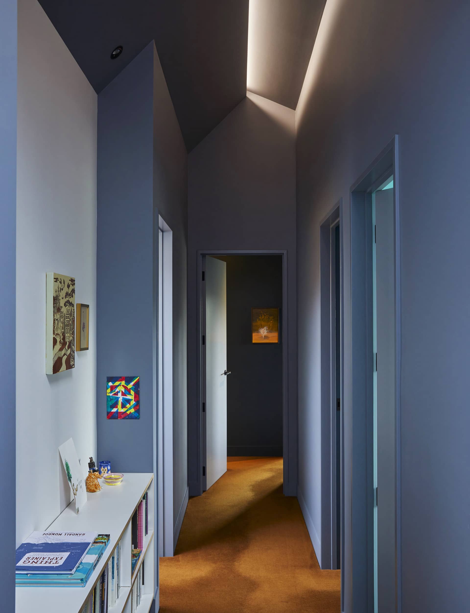
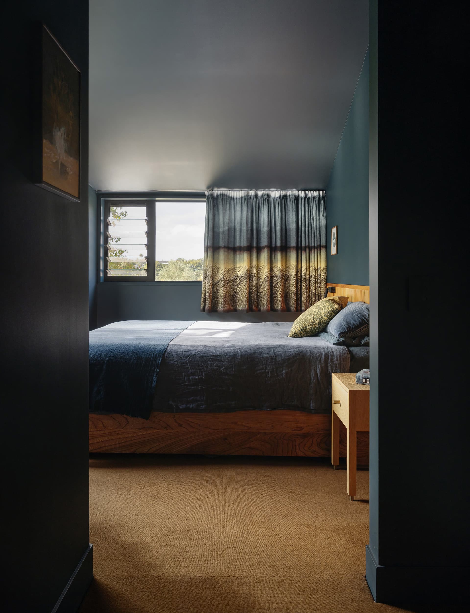
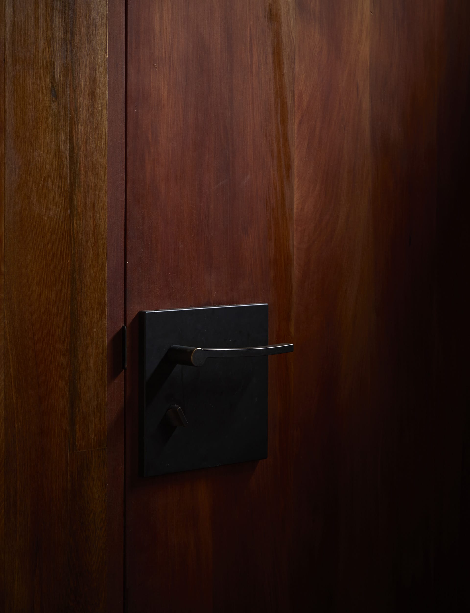
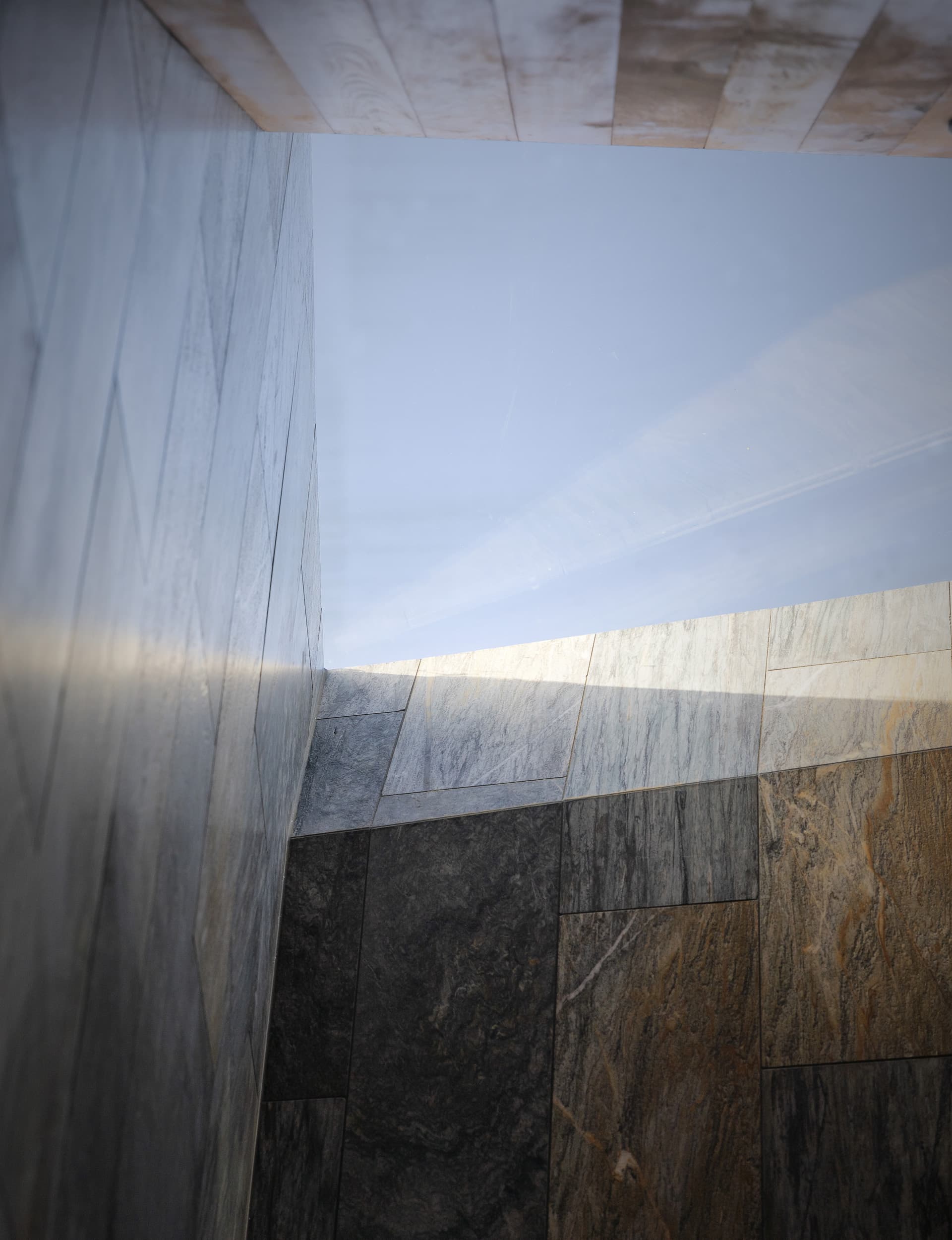

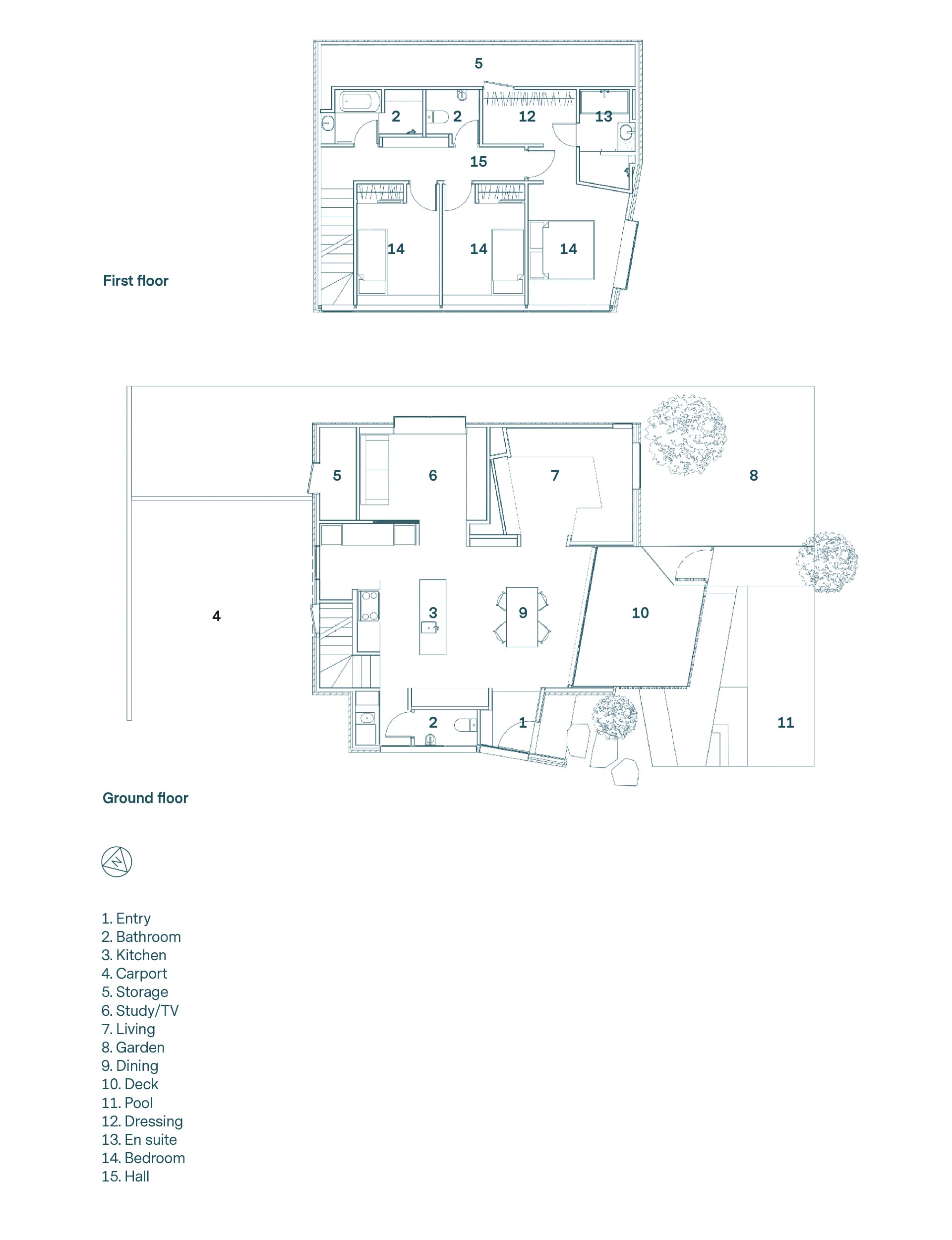
Photography by: Sam Hartnett.
