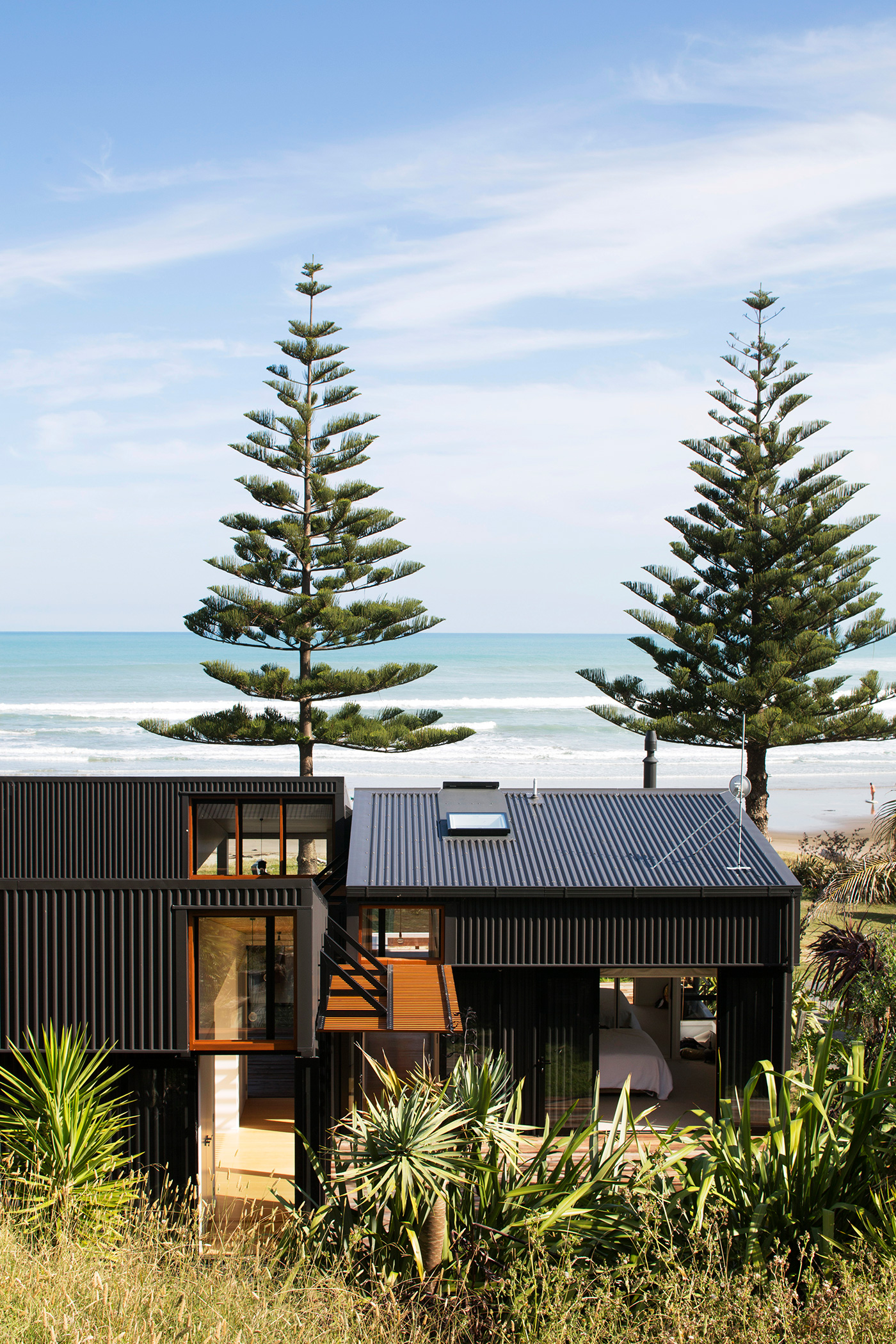
A bach that’s actually a permanent home
It was Andrew Vette’s grandfather who first established the family’s bach at Makorori Beach, just north of Gisborne. The original “tin-shed shack” was built in the sand dunes just after World War Two; Vette’s grandfather enlisted his rugby team to help drag the bach up the slope and onto its foundations when the land was subdivided.
With various accretions, it eventually became a basic two-bedroom home that his grandparents occupied full-time in their retirement. Vette, who grew up in Gisborne, developed his passion for surfing there, crashing at his grandparents’ place with large groups of friends. He eventually left Gisborne for university and to travel and live overseas but, he says, returning to Makorori “was always the dream”.
After his grandparents died and the family put the property up for sale, he found himself in the fortunate position of being able to buy it, and set about planning a full-time home there for himself, his wife Vanessa, and their children Saffi, 13, and Finn, 10.
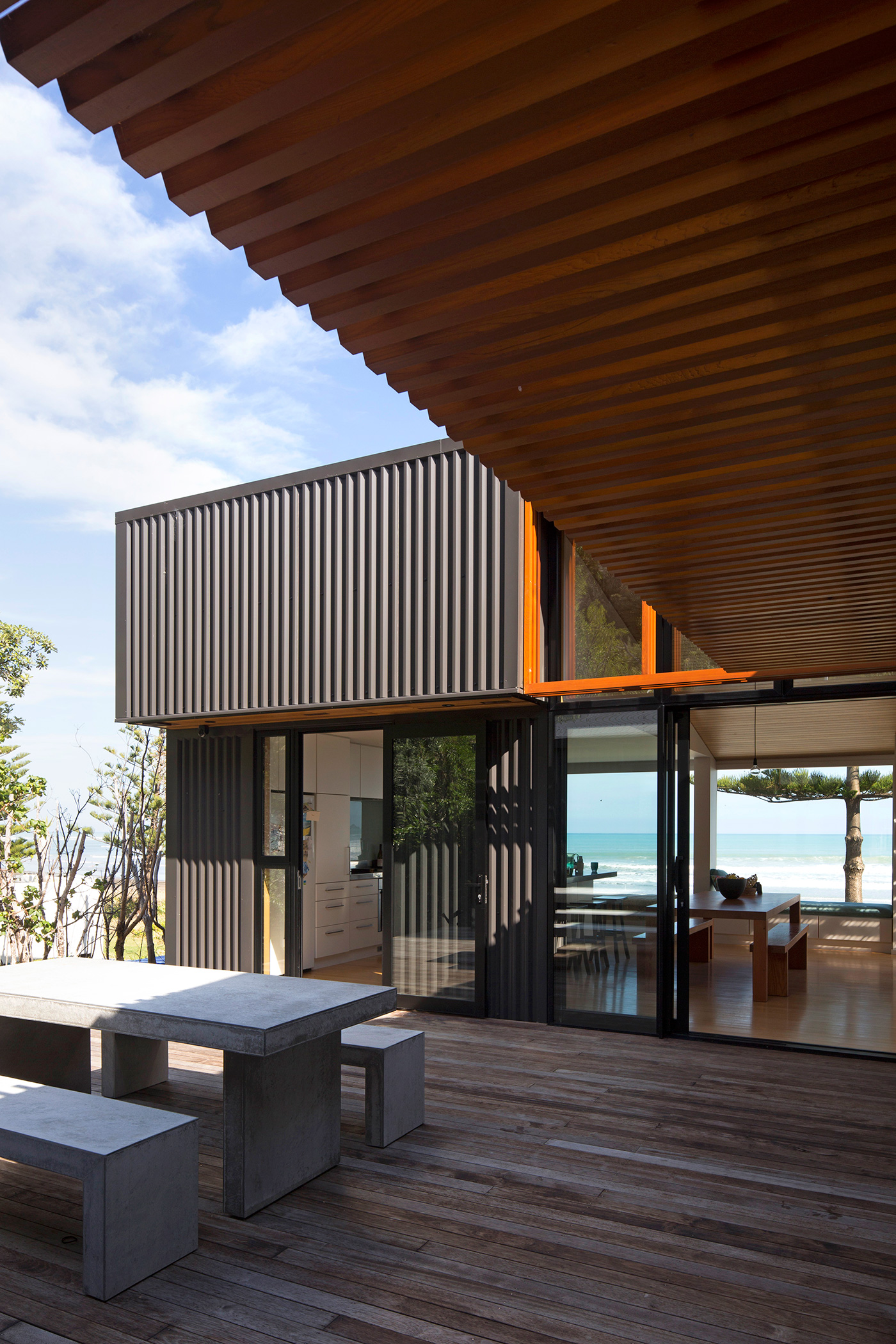
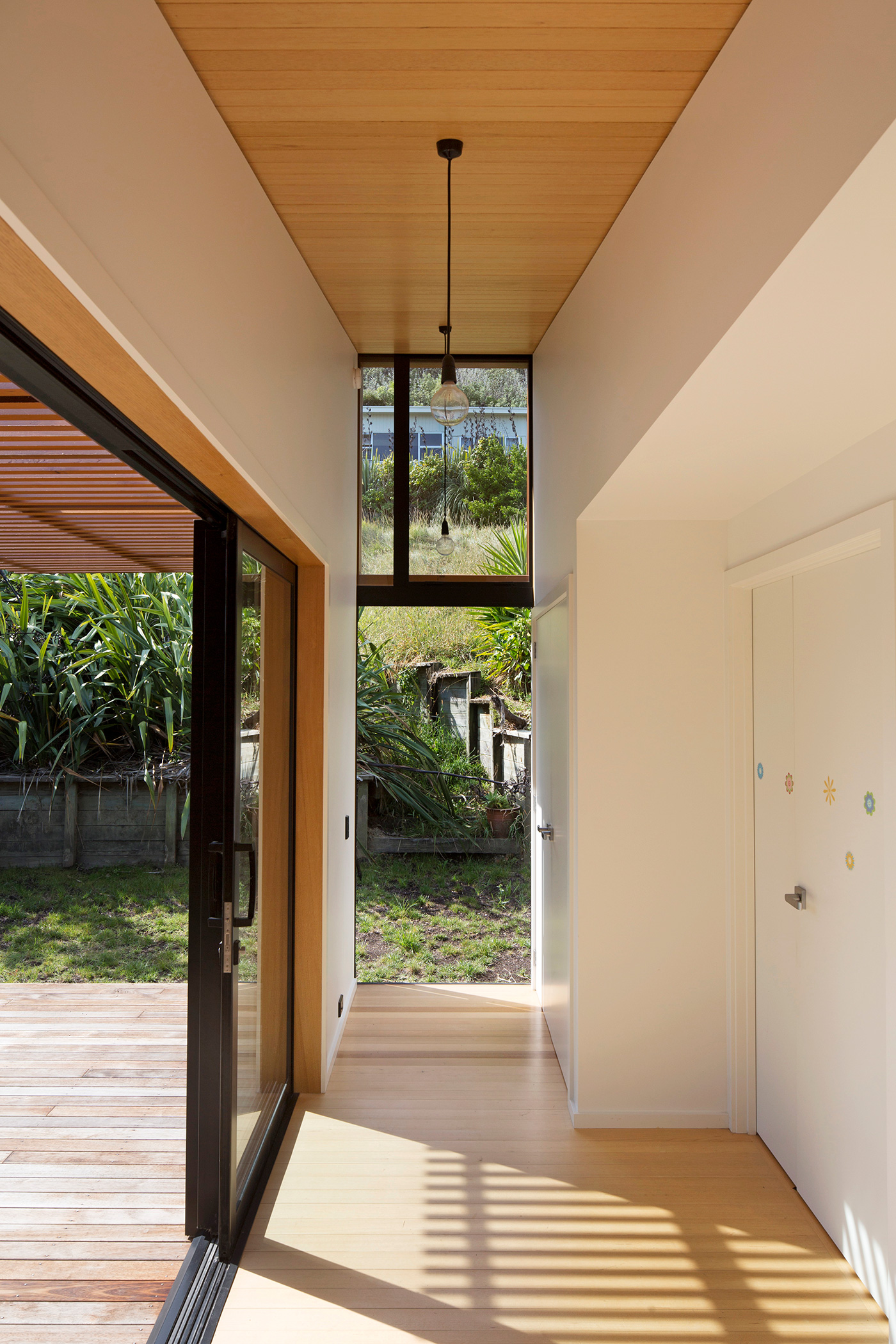
Surfers, of course, are highly attuned to the weather, and Vette, the marketing director of a local wine cooperative, knew that when it came to replacing his grandparents’ worn-out home, Makorori offered a particular set of architectural challenges. A steep hill on the northern side of the sleepy beach settlement means that the site gets only four-and-a-half hours of sun in the middle of winter, and wind can blow from any direction. The view of the sea is over the street to the south, requiring a delicate balance between offering an outlook from the home and turning it into a goldfish bowl.
Enter Nelson architect Jeremy Smith, who knew the couple through mutual friends, and had attended university with Andrew’s wife Vanessa. He quickly discovered there were additional site constraints, including the need to offer sufficient stability for the home on the former sand dune (local planning rules allowed only 50 percent site coverage), lift it above the designated high-water mark in times of storm surge, and allow space for water tanks and sewage treatment on the site.
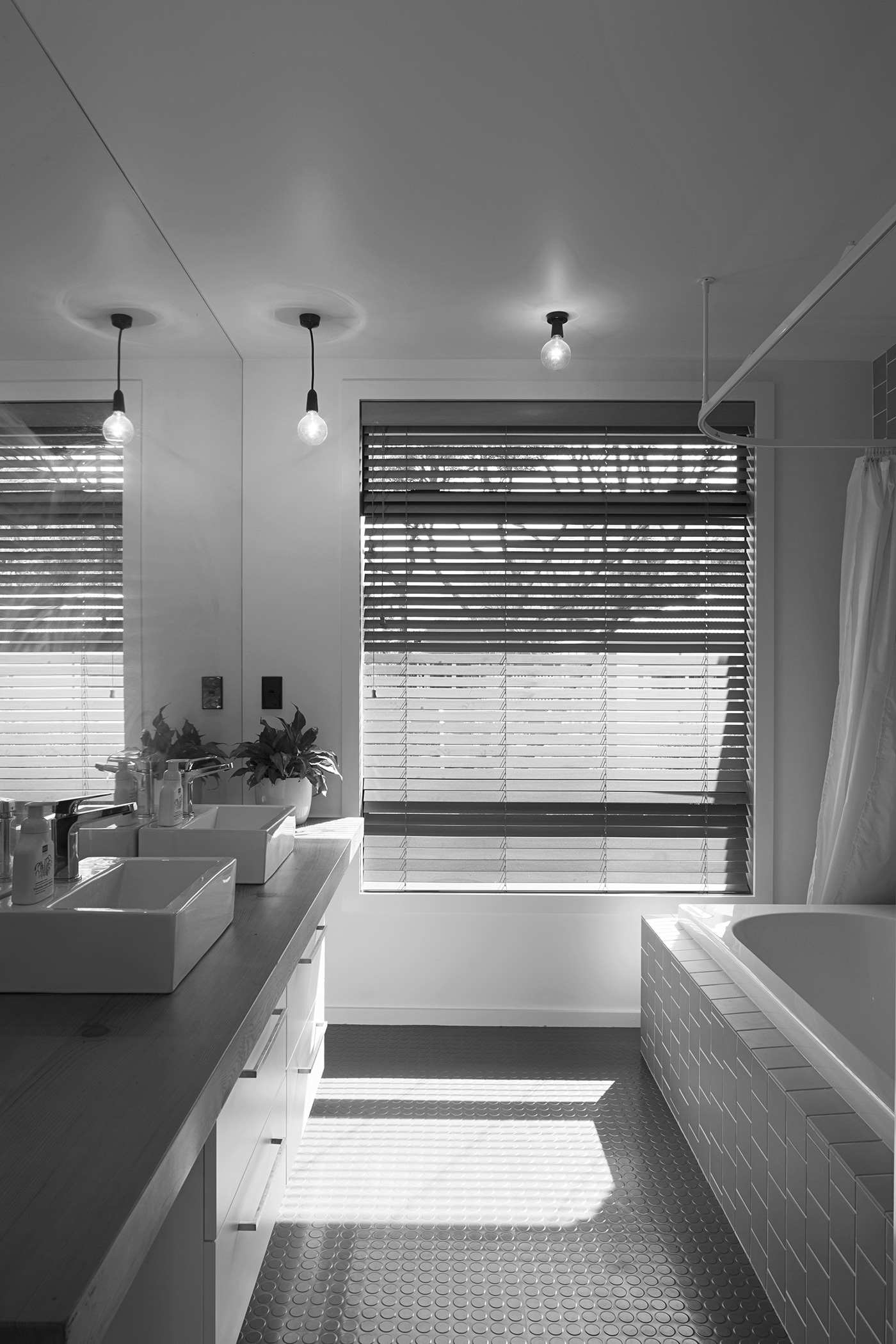
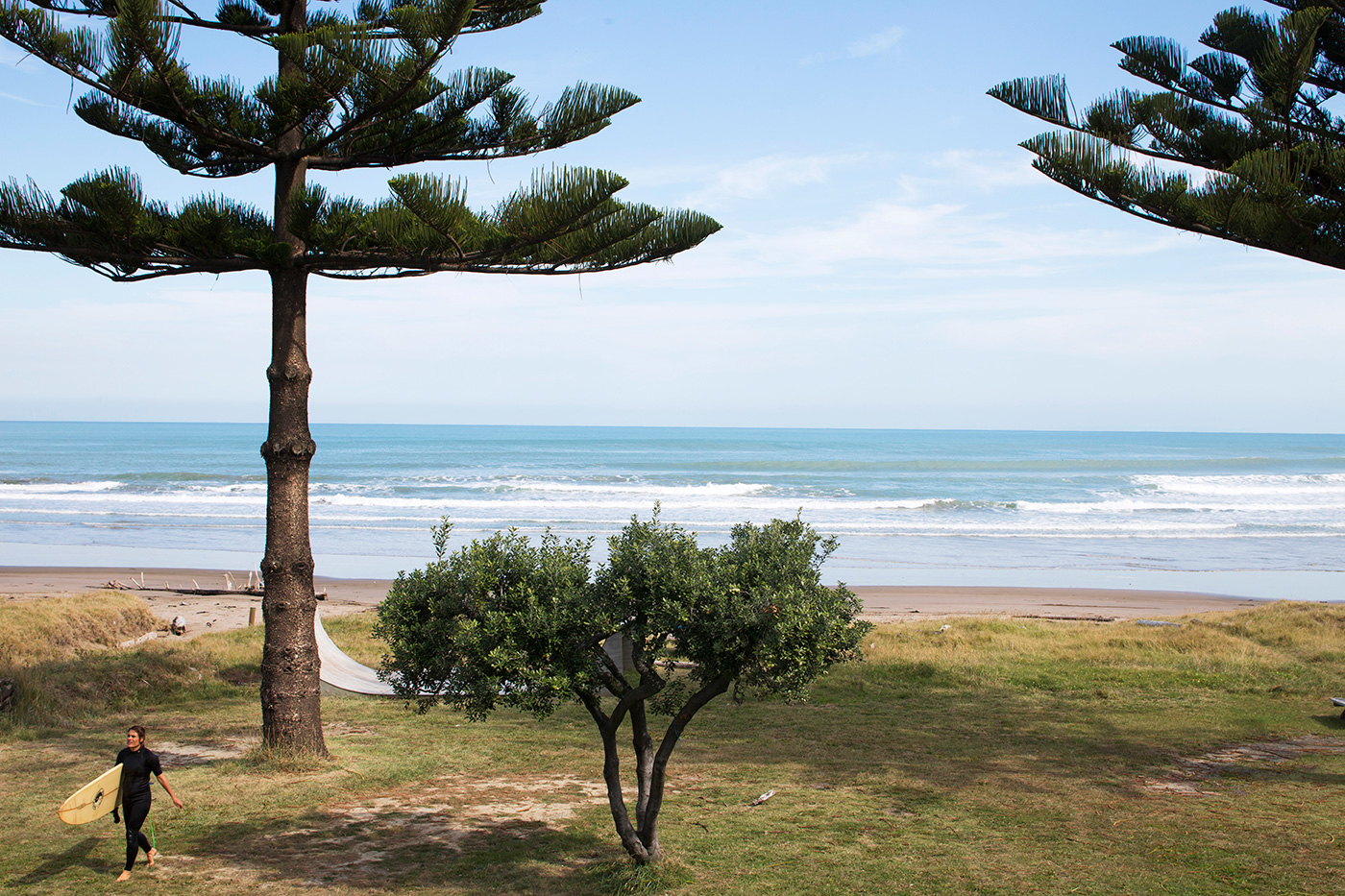
Makorori isn’t your typical beach location: about 80 percent of the dwellings there are not baches, but are occupied full-time. The foreshore across the single dead-end street is shared communal space, lined with Norfolk pines and casually dotted with people’s trampolines, picnic tables, a plywood skateboard ramp, boats and trailers. The home needed to be adaptable: in summer, as Vette puts says, it needed to cater for two, three or four families visiting simultaneously, as well as plenty of neighbours dropping by for a chat or to go for a surf.
Then, in winter, “nobody comes”, Vette says, and the community hunkers down for a couple of months to see out the colder weather. Most of all, it was important that the home was modest: a limited budget necessitated this anyway, but a show-off new residence would also have felt like an unwanted intrusion in this easy-going community.
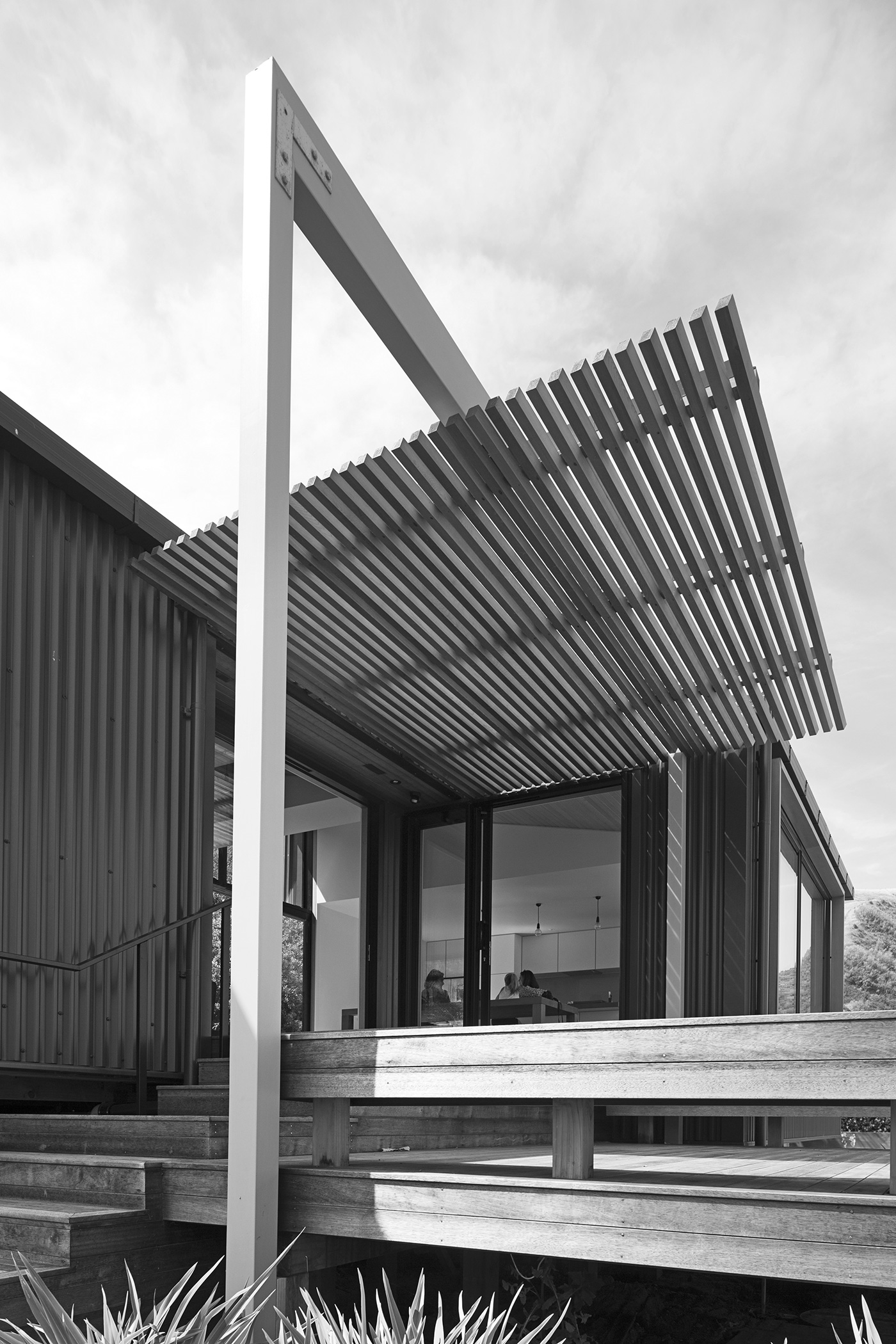
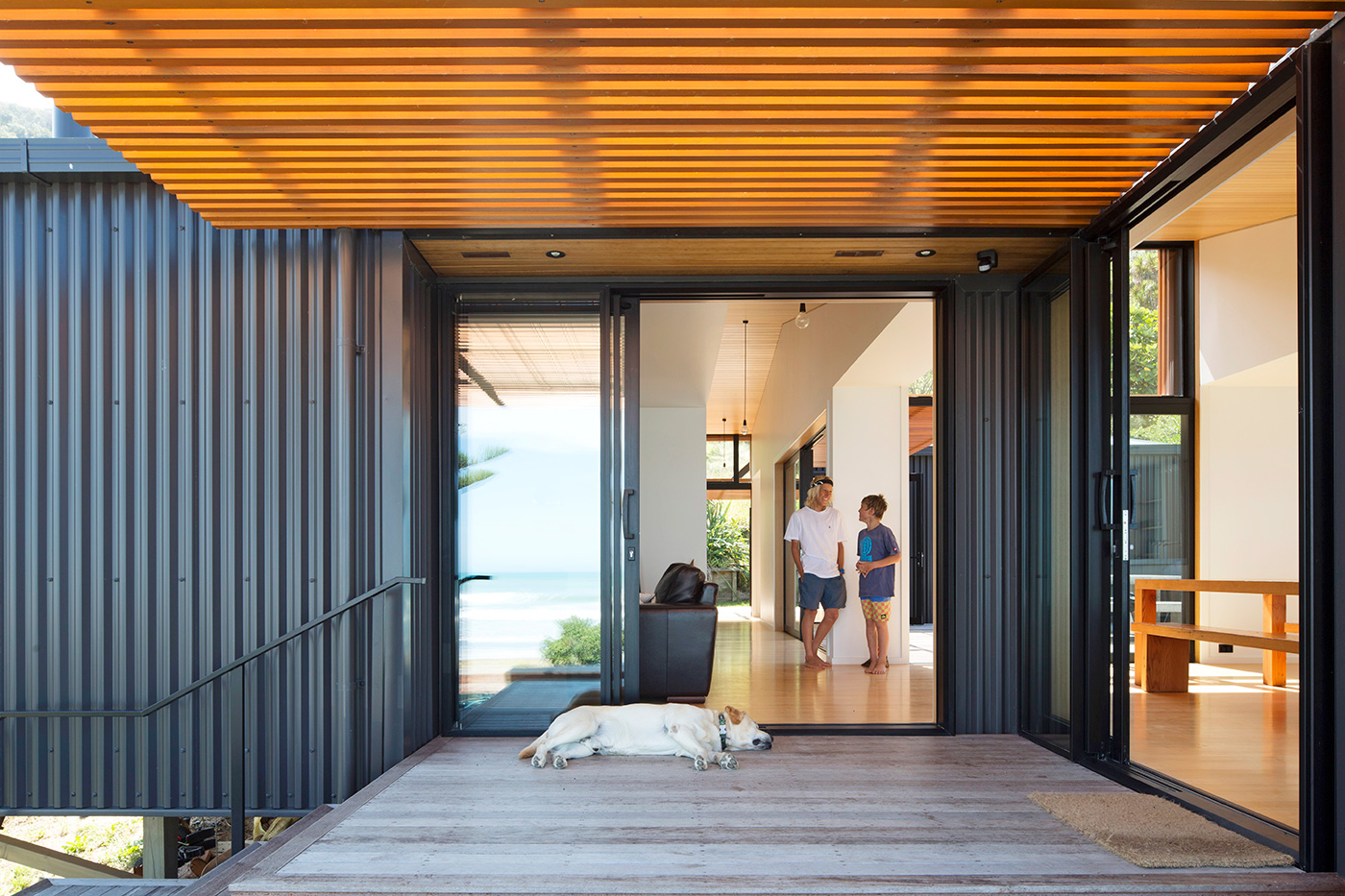
Smith’s response to these demands was to create a home he dubs the “Offset house”, a group of three connected structures that are, yes, offset around a sheltered central deck (the idea of a set refers nicely to the sets of waves outside, too). The kitchen and dining area faces this central deck as well as the ocean, with big window seats doubling as extra sleeping spaces for summer crowds.
The adjacent sitting room is a snug space around a fire that foregoes an ocean view because, as Smith says, “you have to be able to escape from it”. A smaller deck facing the ocean serves as the home’s entry and a gathering point from which to observe the waves.
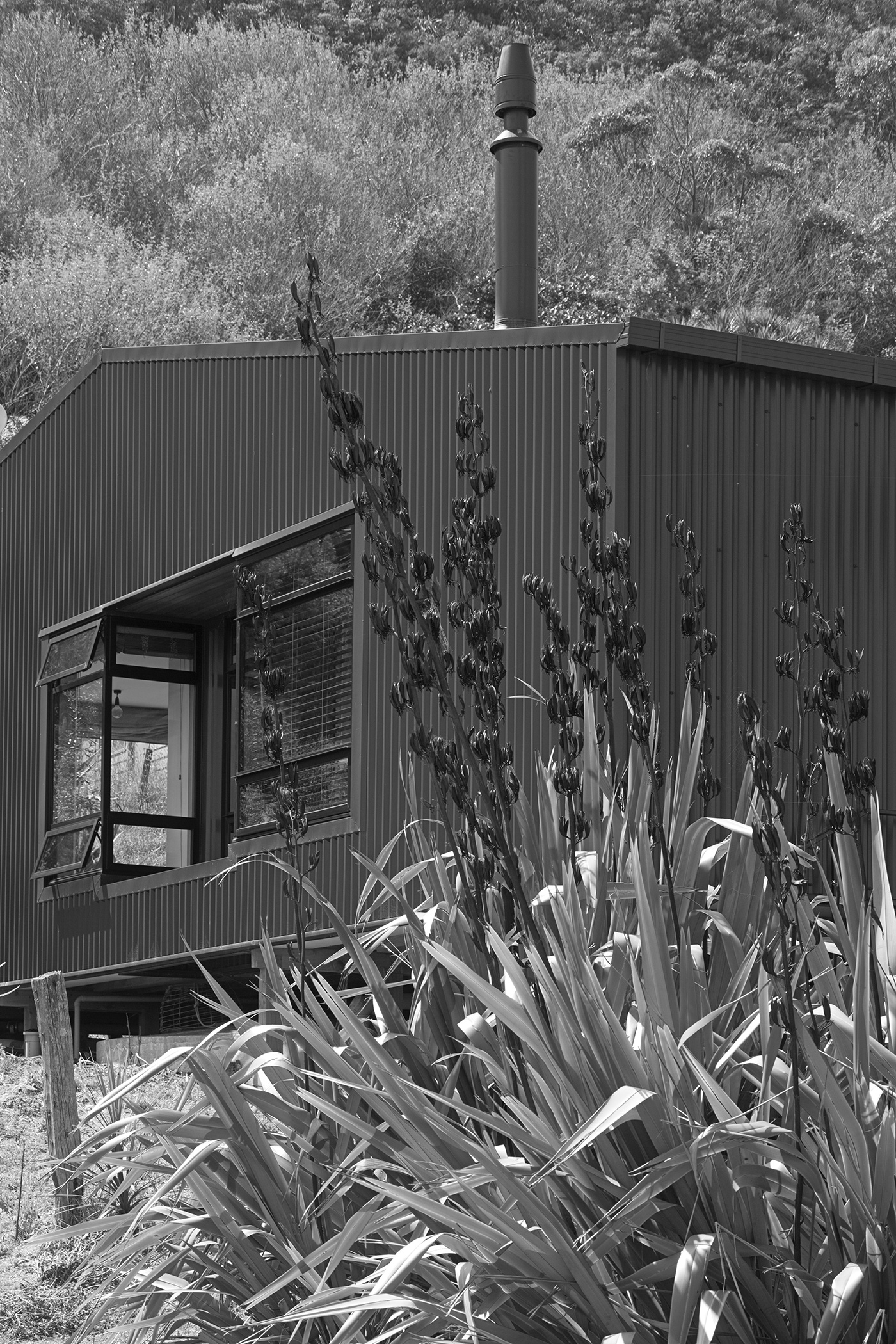
The home’s internal hallway has high ceilings lined in Tasmanian oak and acts as a central apex of sun and light in winter. In summer, the hall opens up and the central deck steps into service as an outdoor passageway, the outdoor circulation area demarcated by a pergola that appears to widen the hall. The layering of space, from public at the front to private at the rear, ensures there’s always a quiet place to retreat to.
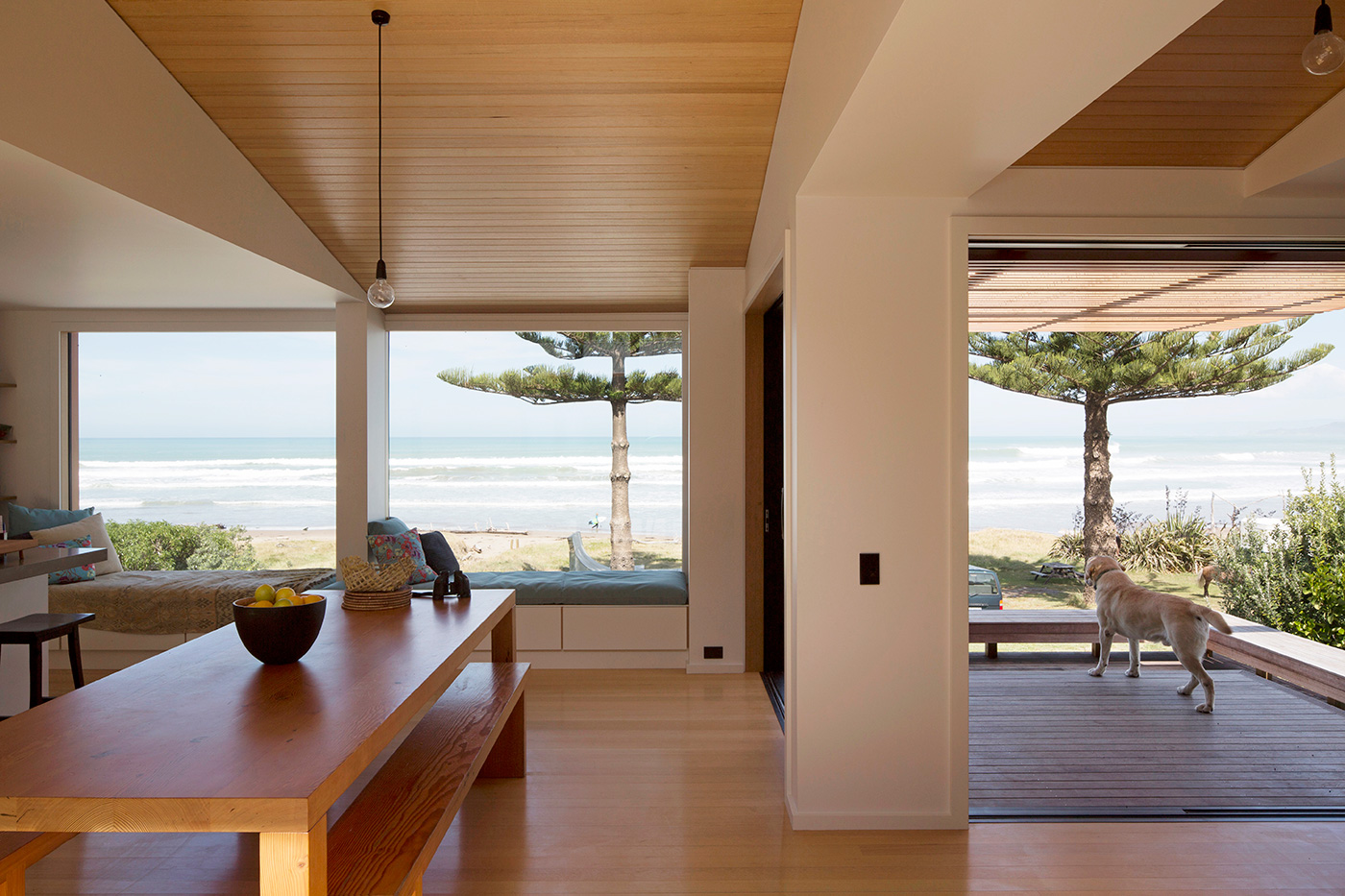
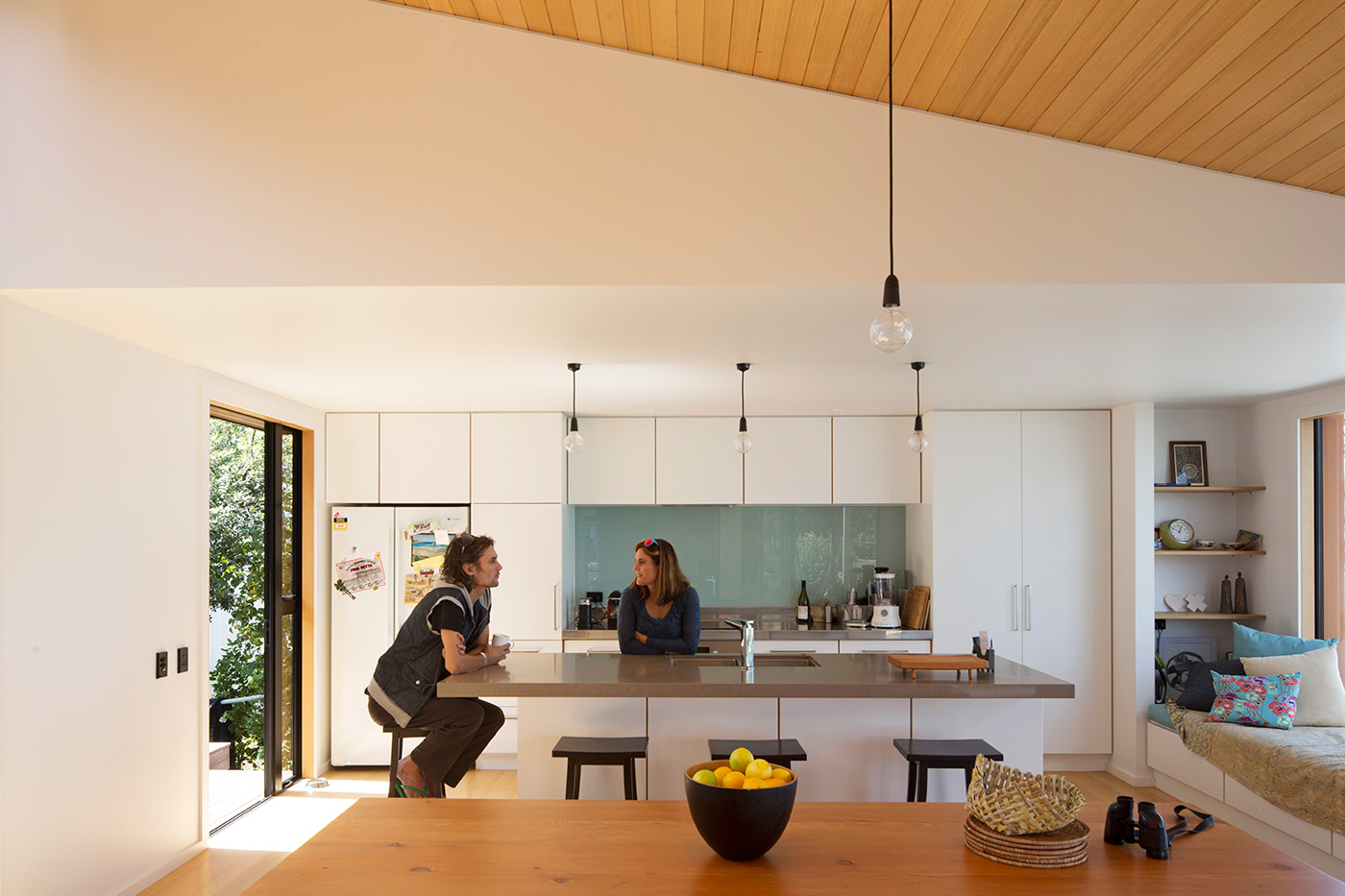
This is not a holiday home, but a permanent residence, and throughout the design process Smith was conscious of finding the sweet spot between the two. Maintaining a bach-design mindset helped inform the home’s material choice and imbue it with a pleasing sense of economy, but Smith also says there were moments when he was mindful that it wasn’t just a getaway. The bedrooms are clearly demarcated, for example, whereas in a holiday home “you might be more free in terms of connecting these spaces together and making them more open,” he says.
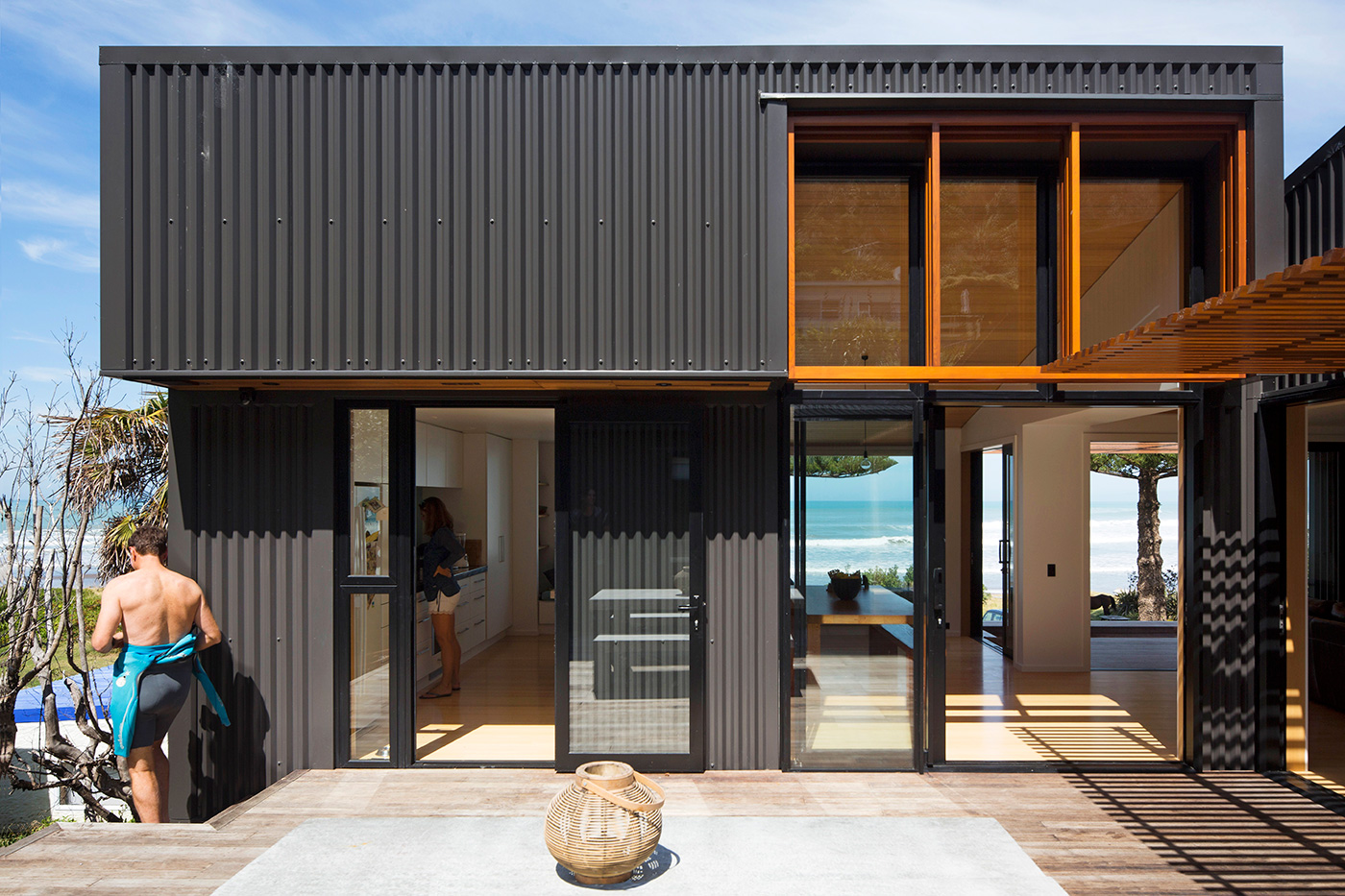
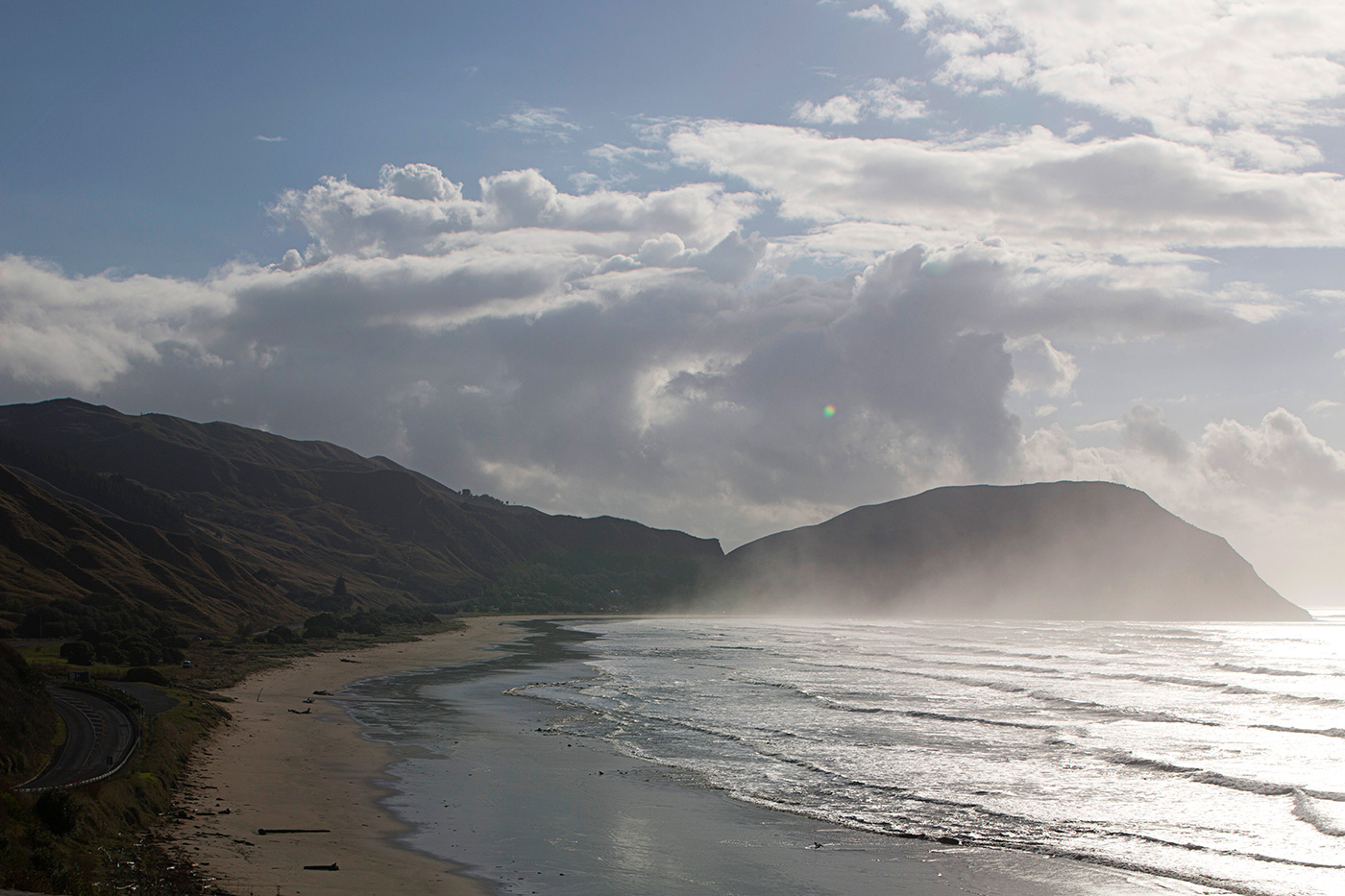
But the keep-it-simple mantra helped in some situations, like when it became clear that excavating enough space for a lower-level double garage was going to be too expensive. Smith suggested they simply create a basement space half the size, not deep enough for cars but perfect for stashing the family’s large array of surfboards. As Smith and Vette both say, cars are designed to be waterproof, and it was better to focus resources on the home itself. “The main thing was for the home to allow them to live this fantastic life at the beach,” Smith says.
It’s already evident that it has done that. For most people, beach experiences like this are confined to a couple of weeks of holiday each year. The marvellous luxury of the Vettes’ smart, simple home is that it makes idyllic coastal escape a blissful everyday experience.
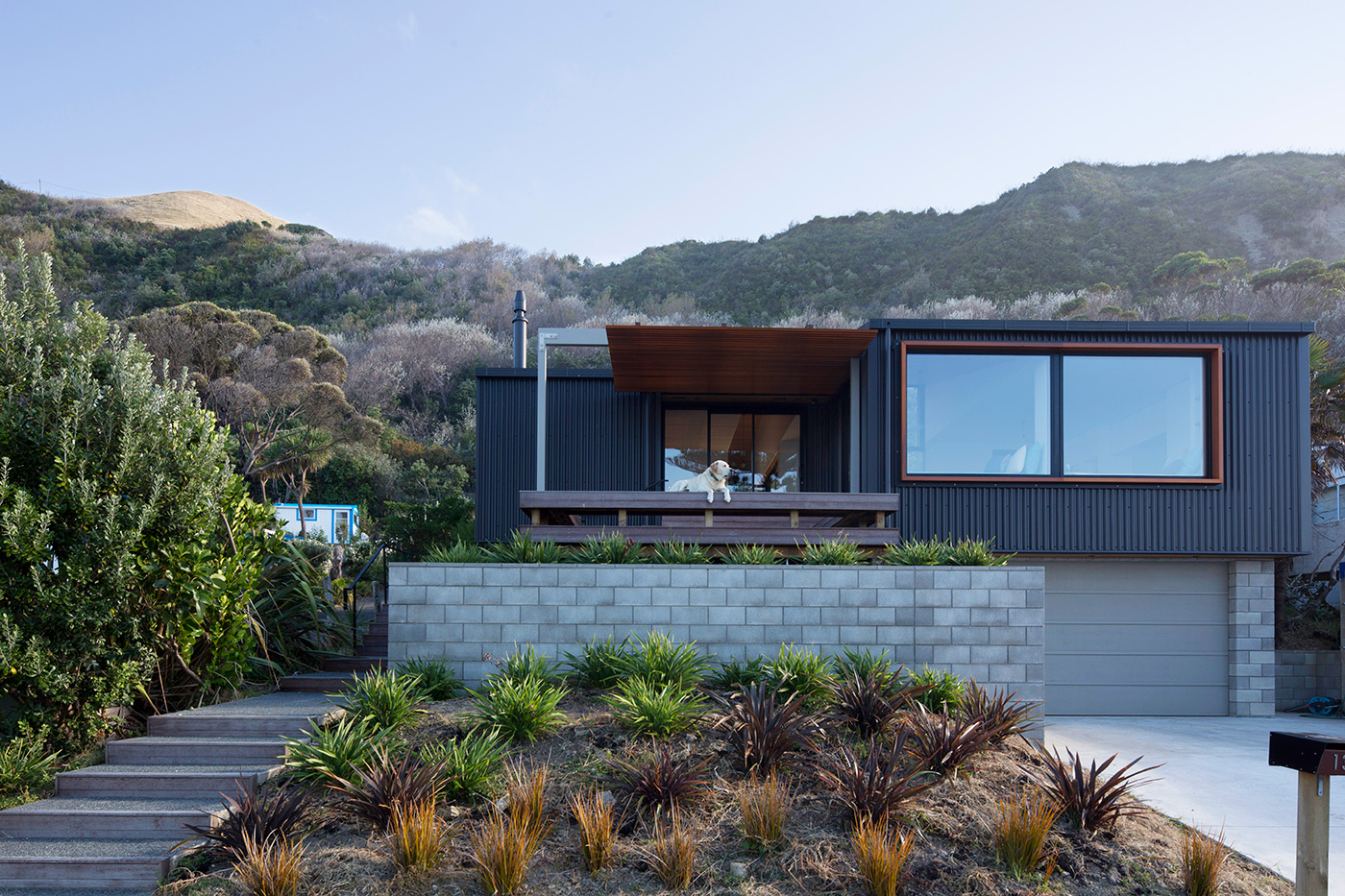
Q&A with Jeremy Smith of Irving Smith Architects
HOME This is a very special location. What were the main things you noticed about it?
Jeremy Smith I’ve hung out a lot in places like that. You spend your summers in those kind of little small communities, and the thing I was really interested in here was that it is a community. There’s a little bay, they all have these houses on steep ground and they all share the beach edge, which is covered with horses and skate ramps and picnic tables and trampolines. That’s what’s amazing about it. As soon as someone tries to assert too much control, then all of that goes very quickly, but if everyone shares it, it’s all very easy. We can all think of some beach communities that have kind of lost that. So we were always really keen that we were building a new house but we were going to be very subtle with how it sat in the community and didn’t change the way it all worked.
HOME So how did you decide what to design there?
Jeremy Smith We went back to the notion that all these buildings were sheds at first, so our plan was to make the house a set of small parts, like sets of surf coming in. That meant we always had privacy and shelter options because of the offsets between them. Using the familiar metal cladding makes it clear it’s a set of sheds. The external pergola structures are quite important too. They provide shade, of course, but also set up these spots to which people are attracted. The front pergola is also a mechanism for breaking down that front façade and making it easier to understand.




