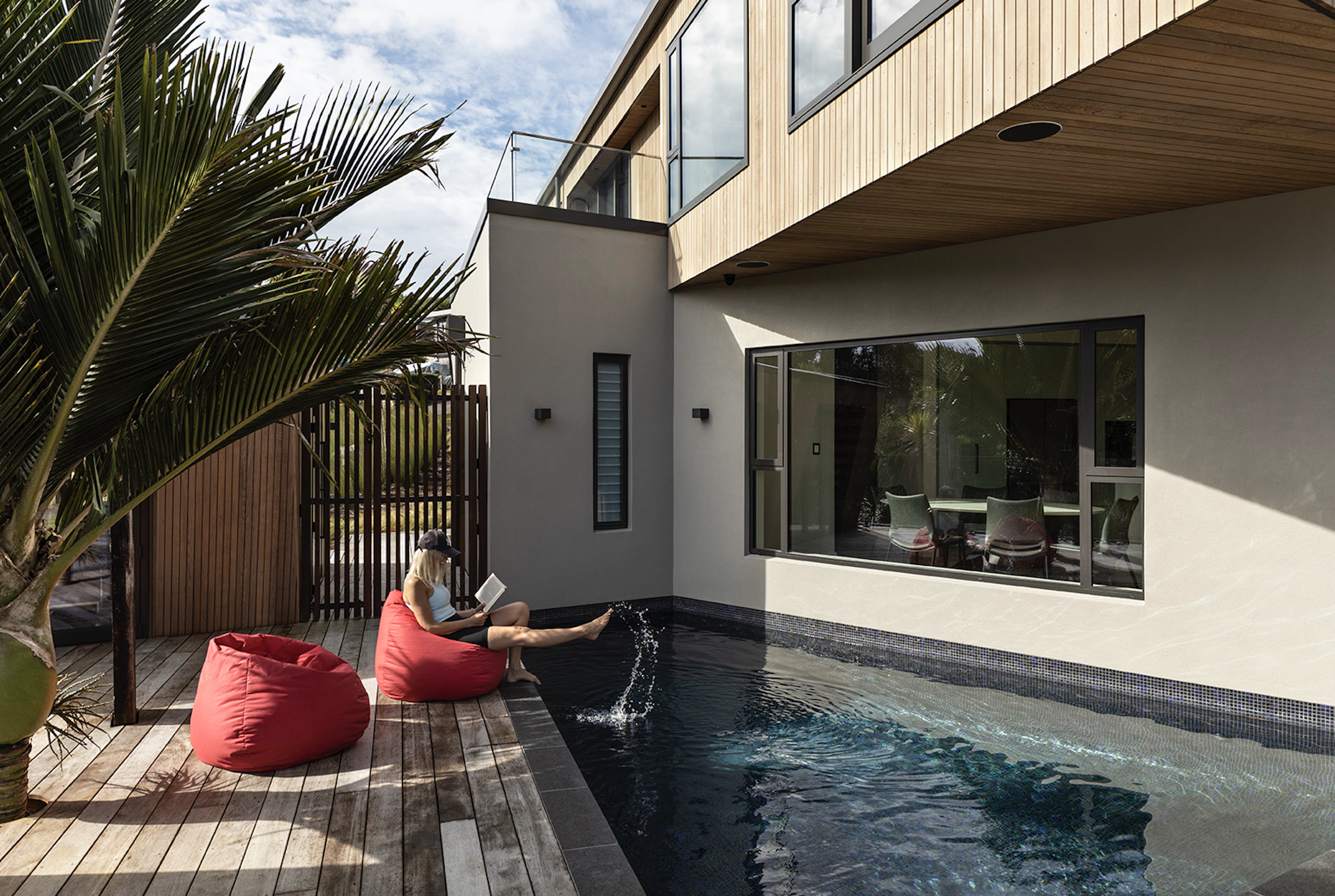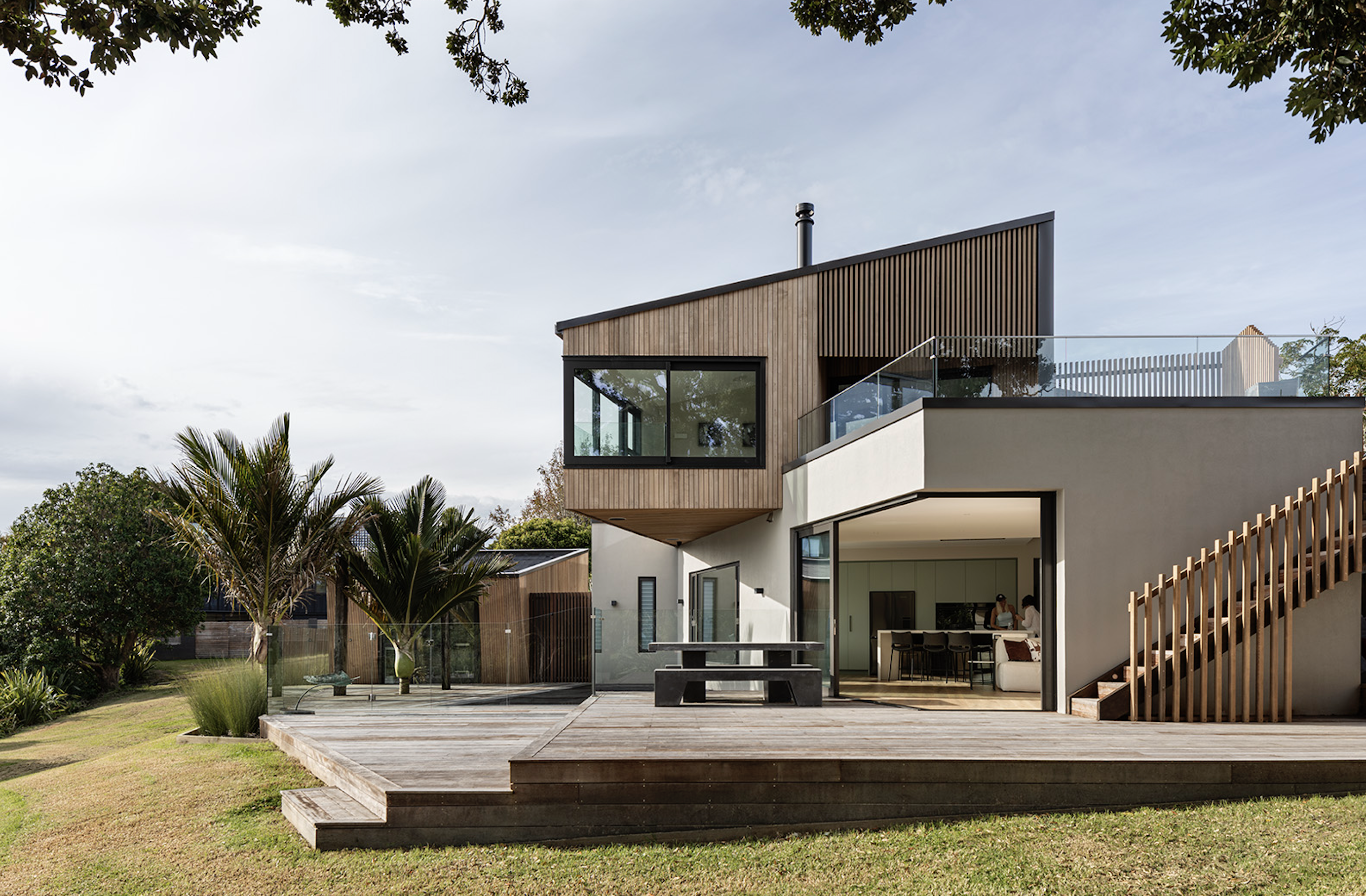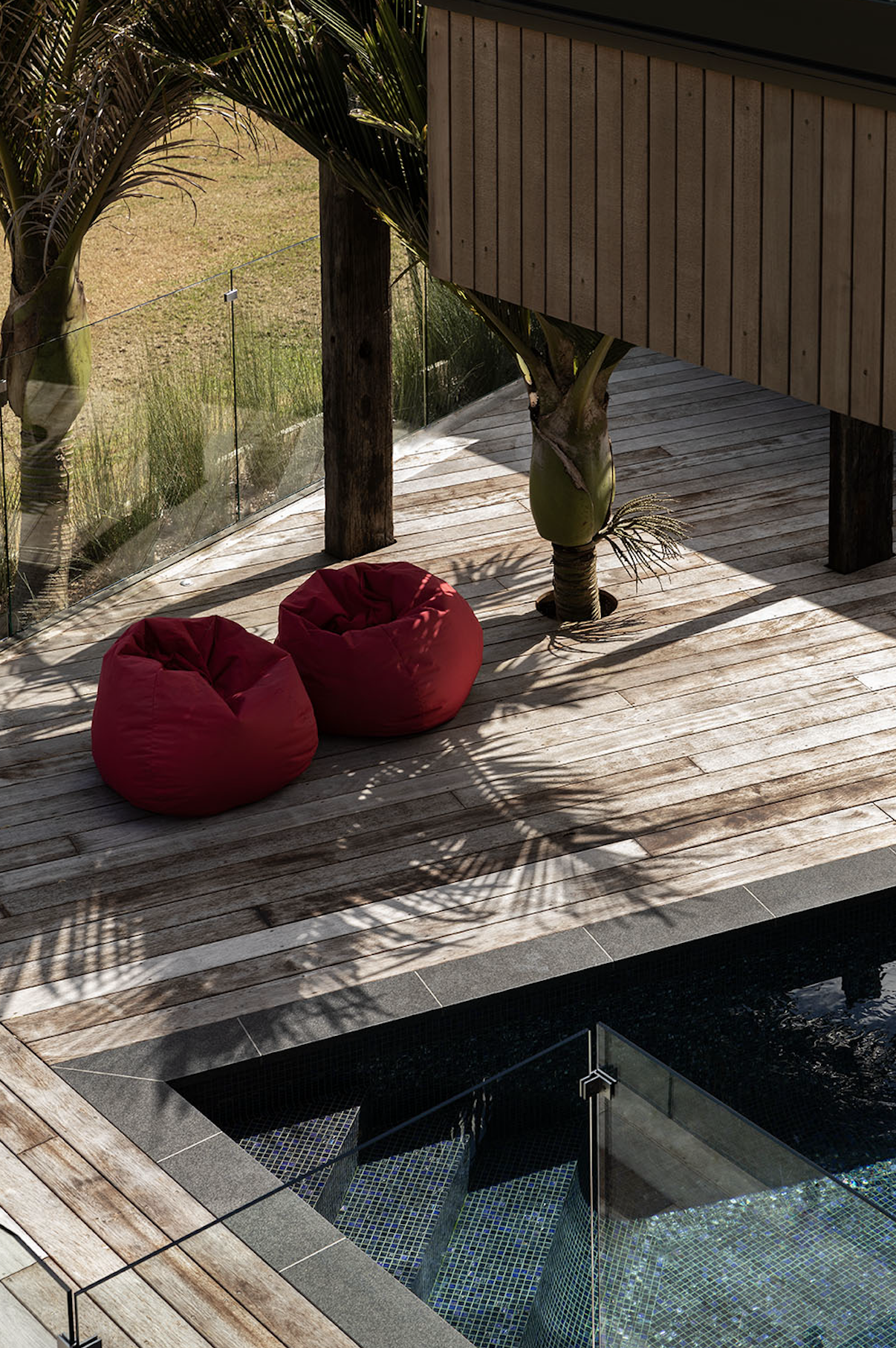This two-storey Beach Haven home of sharp geometries is designed around a trapezoidal plunge pool, over which the upper level is cantilevered.

“When I was approached about the project, there was an existing single-storey, 1960s house and a small salon — from which one of the clients runs a business — that had been built in 2014,” says architect Kate Beilby of Milieu. “While the decision was made to demolish the house, the clients wanted to retain the architecturally designed salon, and, with its unique trapezoidal shape, it became one of the design drivers for the new house.”
Other factors, too, dictated the size and orientation of the house, not least of which was the clients’ desire for a swimming pool.

“The property borders a reserve along the western boundary, which meant we were restricted in terms of how close we could get to that. To the front of the property is an overland flow path, while to the rear there’s a really big pōhutukawa. All of these constraints meant that there wasn’t a huge amount of space left on the site to build the house and give the family a pool as well.
“The solution lay in taking cues from the trapezoidal shape of the salon, so the house is a combination of 75-degree and 105-degree angles. By doing this, as well as cantilevering the upper level out over the pool, I was able to maximise the available footprint and design the pool to sit right next to the house.
“The pool is about six metres [long], and the trapezoidal shape means it’s wider at one end than the other. It’s quite deep so it’s more like a plunge pool than a ‘swim’ pool, but it’s still very cool. It has been fully tiled in mosaic tiles, and solar heating on the salon roof means it can be enjoyed well past the regular swimming season, while the dedicated pool deck allows for soaking up the sun.”

Kate says that, in terms of the material palette, the clients were keen for the home to embody a beachy, coastal feel.
“They really like cedar cladding as a finish, and the salon had previously been clad in blackstained cedar, so natural cedar was an obvious choice. I also wanted to mix it up a bit, so I introduced the plaster finish to the lower portion of the house. As well as providing visual interest, [the plaster] suits having the pool against it rather [more] than cedar might have done.”
The final touch was to maximise the connection between the house and the pool. “I incorporated a really big picture window into the dining area, so that, when you’re sitting in the dining room, you look out over the pool, which is quite nice. The low windowsill provides some sense of enclosure inside, but you’ve still got that connection to the pool and to the sea beyond.”




