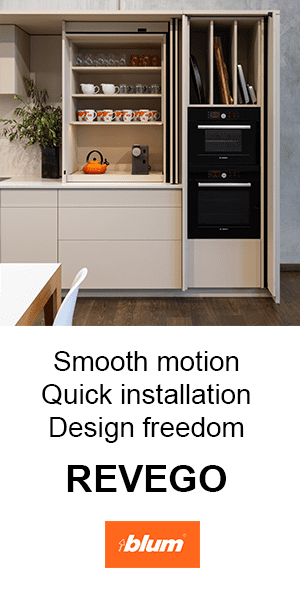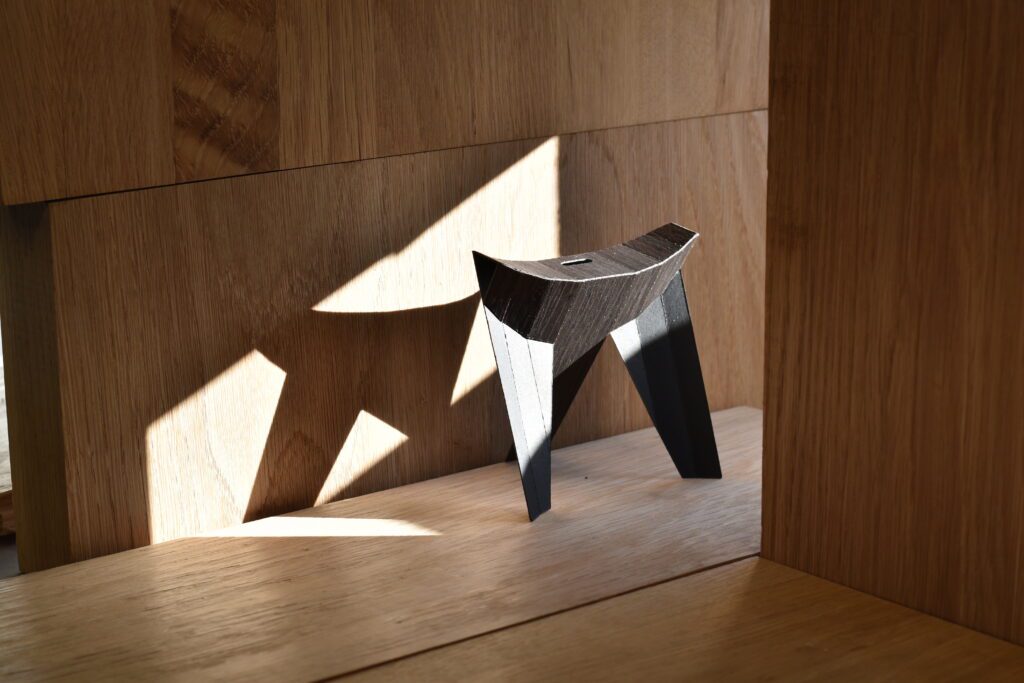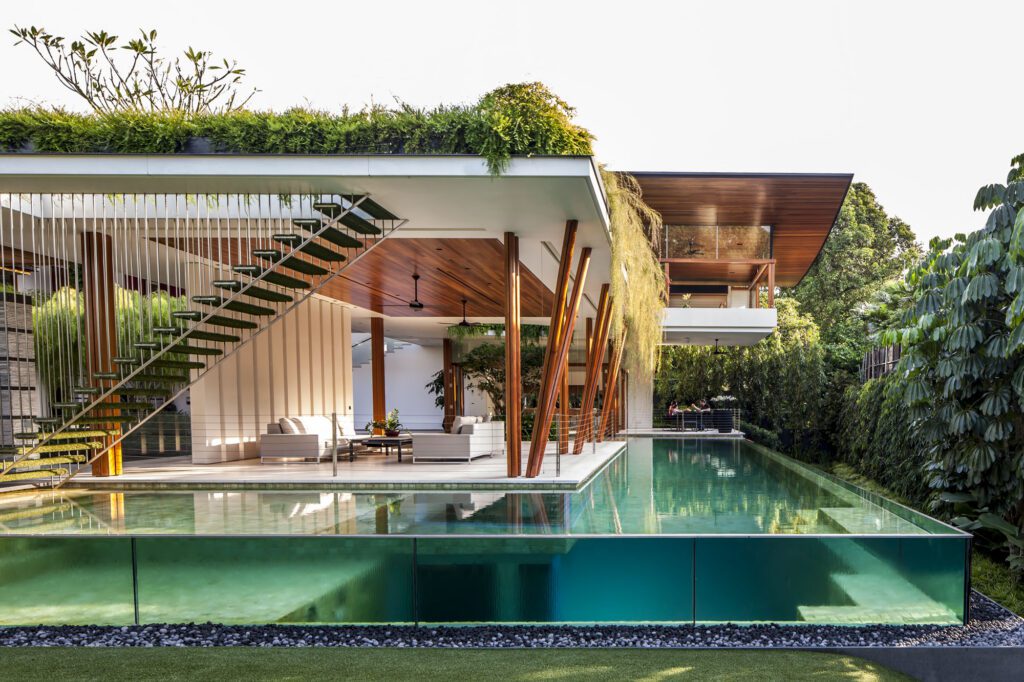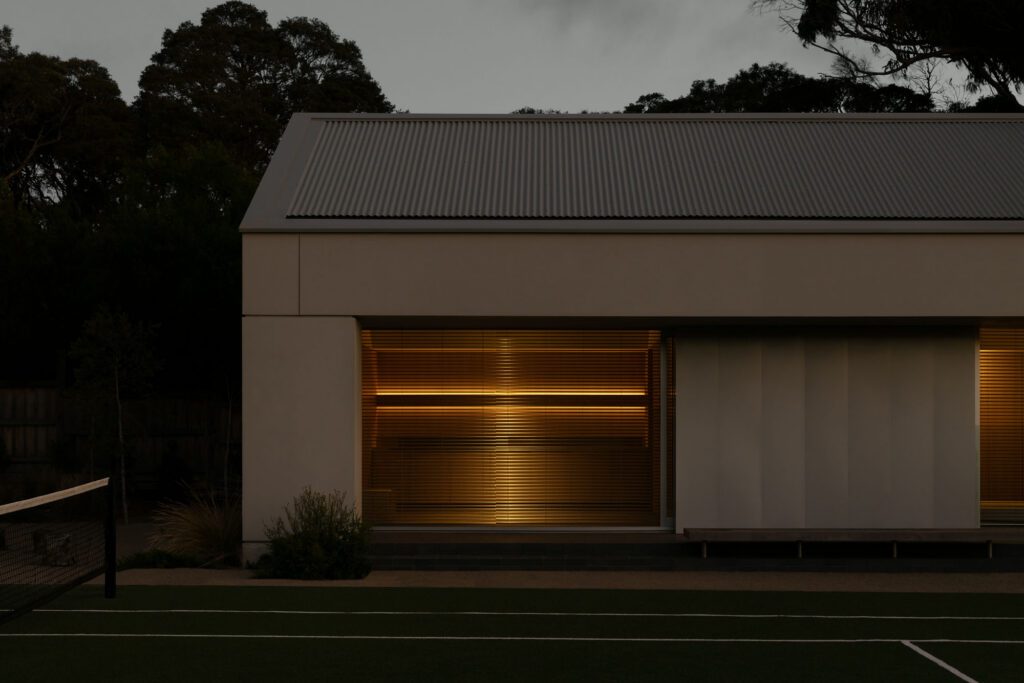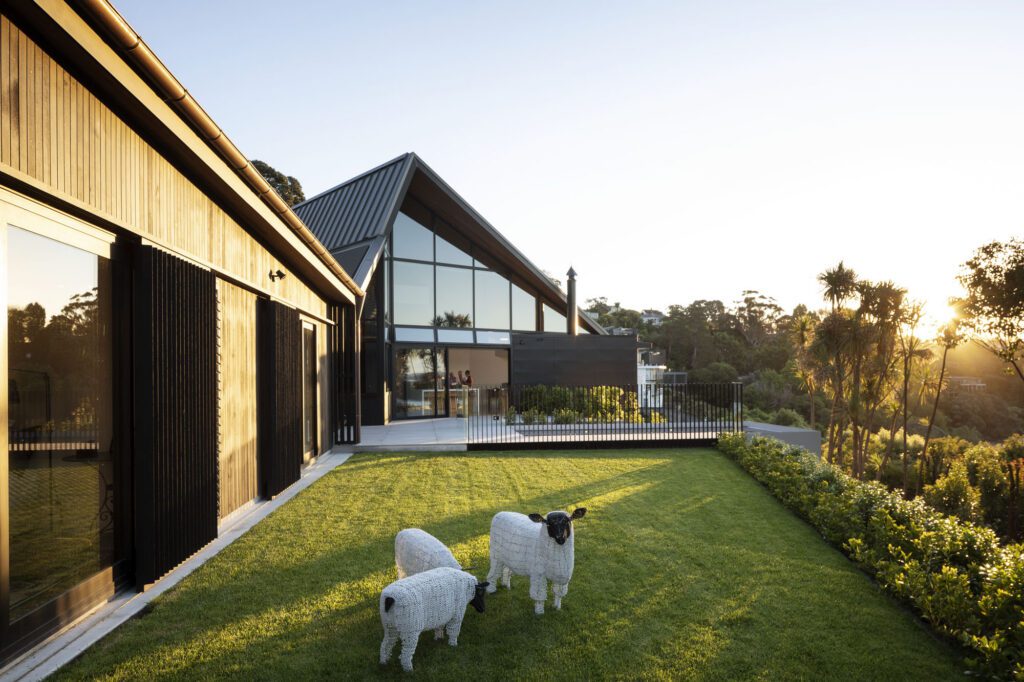High on a cliff between Red Beach and Orewa, this family home delivers something beautifully unexpected.
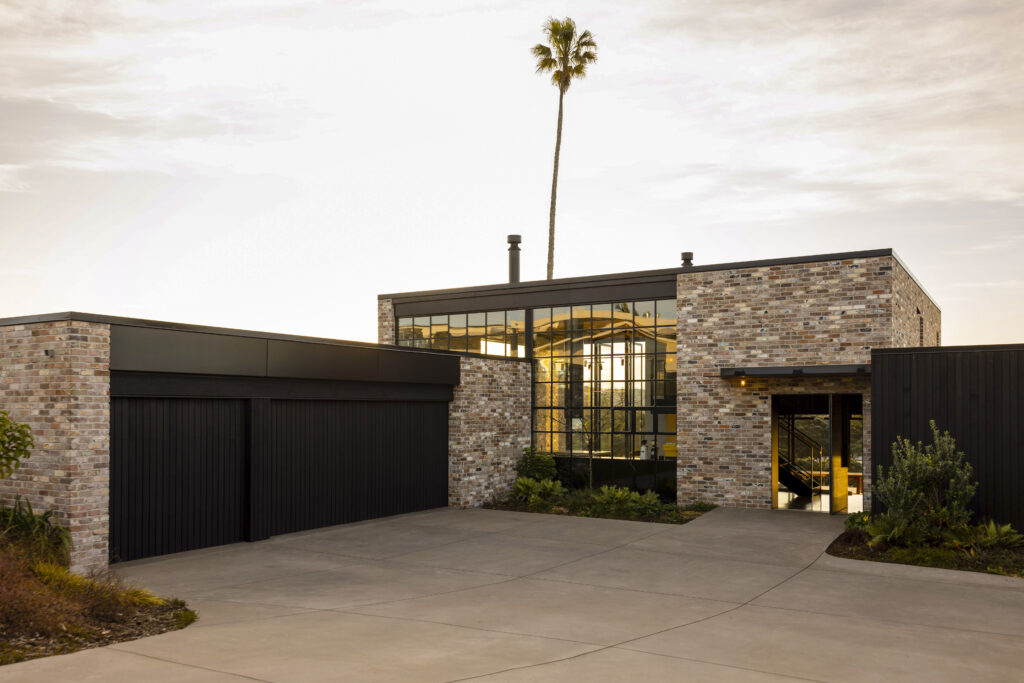
At the crest of a suburban street in Auckland’s Whangaparaoa, this home is slightly concealed from view, located down a short driveway behind another house. A black steel gate allows for glimpses of brick and steel glazing, immediately offering a sense of intrigue.
The owners had lived in another house on the site for some years, but the allure of city life had inspired them to consider moving. However, both the relaxed lifestyle offered by Red Beach and a love of the water ultimately convinced them to stay put and bring the buzz of the city to this beachside suburb. Enter architectural designer Fraser Horton, and a highly considered, creative take on the brief; an unusual proposition, perhaps — there were imposed height restrictions, a lone Mexican fan palm that was protected, and, of course, a desire from the clients to push the boundaries and bring the city to the sea. Fraser’s response was to devise a home that delivered a warehouse-like aesthetic.
At every level it piques interest, delving into a real and imagined history. The entry expresses a sense of being at the side door of a warehouse: a rusted steel door set in recycled brick. A small overhead canopy provides protection from rain, but otherwise, rather than entering a residential home, one could be in downtown Melbourne, central Auckland, or, in fact, the character-filled industrial lanes of many major cities. On the recycled brick are flecks of graffiti, roughened edges, and a cascade of earthen tones.
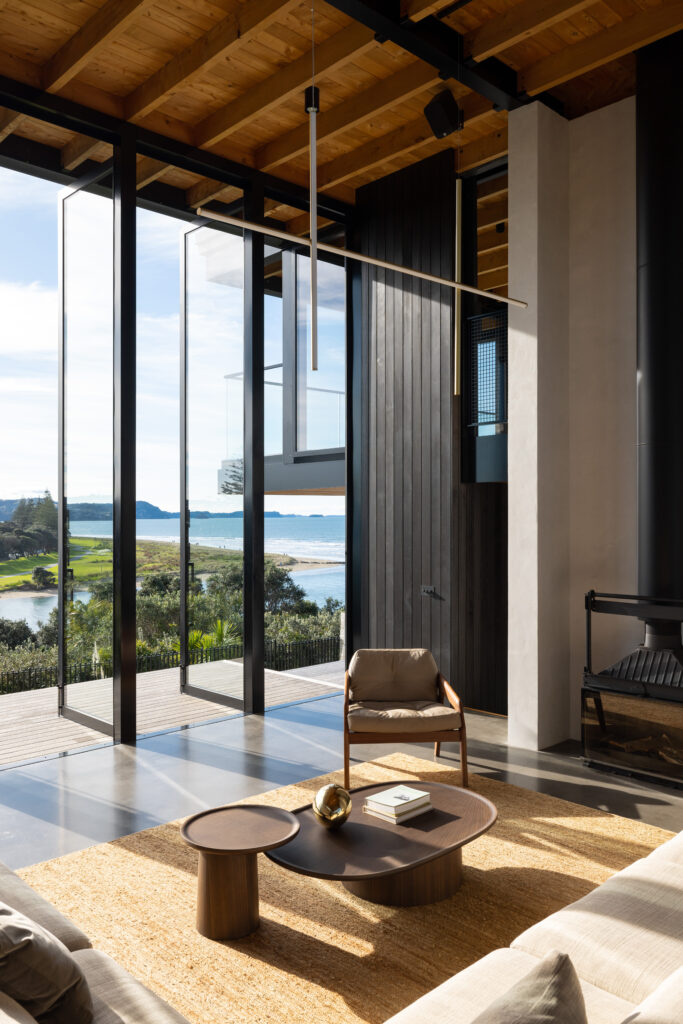
“The exposed black steel stair is a sculptural element within the space, while feeling refined and considered with a timber handrail. It’s tinny underfoot, so you experience the sound of the steel while walking upstairs — an unusual experience in a home,” Fraser says. “That experience was one the clients wanted to ramp up as much as possible throughout the home; it was something they really pushed for, and made for an amazing experience designing this house.” Atop the stair is another custom steel pivot door with a sculptured handle — every element here is carefully considered and tactile.
The main bedroom has exposed macrocarpa ceilings, as does the rest of the main space, and looks down into the ‘warehouse’, as Fraser describes it — meaning, into the kitchen and main lounge/entertaining area. A sliding steel door to the left allows for the occupants to close off the room completely should they wish. On the other side of the room, another sliding steel door — this one almost two metres long — creates a partition between en suite and bedroom. A bath sits at the end of the en suite, almost becoming part of the bedroom — something the clients wanted.
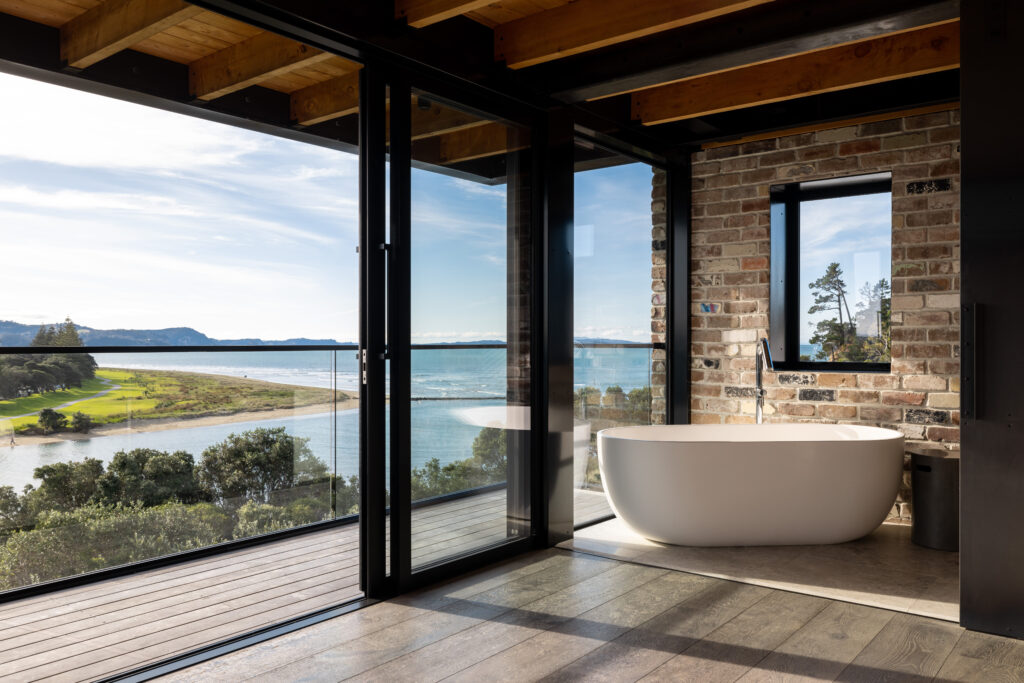
Circulation was important in the design of this upper level, with the clients wanting one to be able to stay sleeping while the other moved into the en suite, got ready for the day, and exited via the walk-in wardrobe behind the bedroom.
“This meant the en suite became long and linear, with the glazing at the end behind the bath like the mouth of the cave.” A deck off the main bedroom is intentionally small, designed as a look-out tower of sorts; more a place to take in the view and ocean momentarily than one in which to spend extended time. Downstairs, the kitchen is a place of wonder. The main workspace is beneath the double-height steel glazing. Adjacent, a wood-fired pizza oven allows for year-round entertaining. “It’s quite special to be able to build a fire in the kitchen and entertain in this way in any weather,” Fraser says
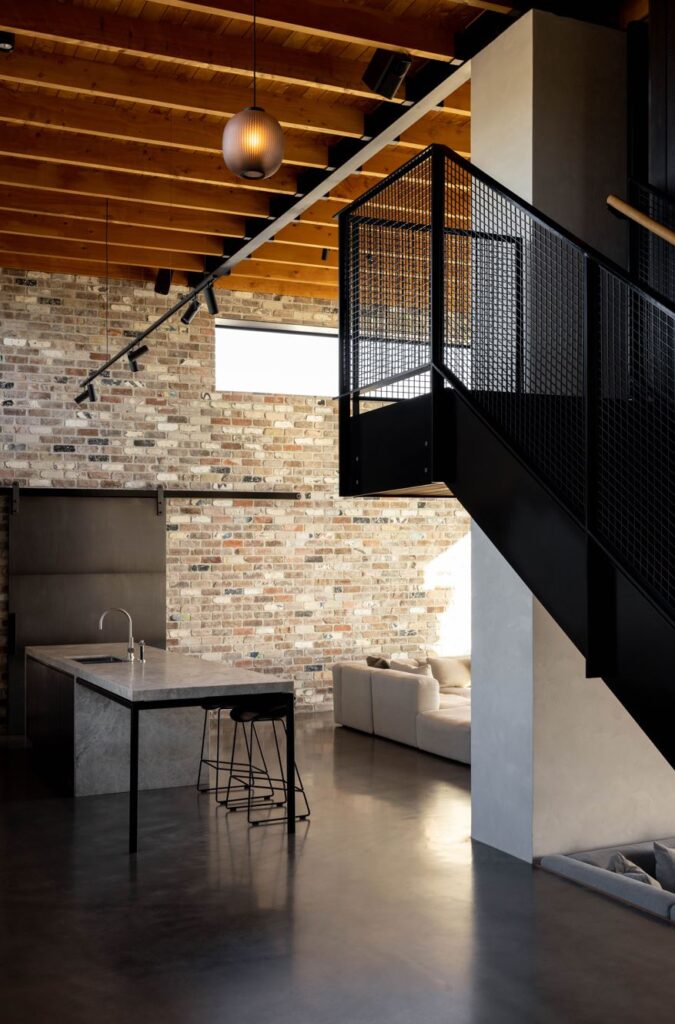
The flue stretches the height of the space, drawing the eye upwards. It’s a move that’s echoed in the tubular steel device
surrounding the workings of a custom extractor fan, which also stretches up to the ceiling.
“They enhance the vertical nature of the space,” Fraser explains. The kitchen leads into the main lounge, which has a
minimalist appeal — custom polished plaster on one wall and recycled brick on the other.
A Cheminees Philippe fire sits on the floor, repeating the vertical motifs of the kitchen. “The exposed firebox feels almost unfinished in a refined and purposeful way; it makes the mind wander and put the pieces together — you consider the parts and wonder if the object was something beforehand, creating an extra layer of intrigue,” the designer explains.
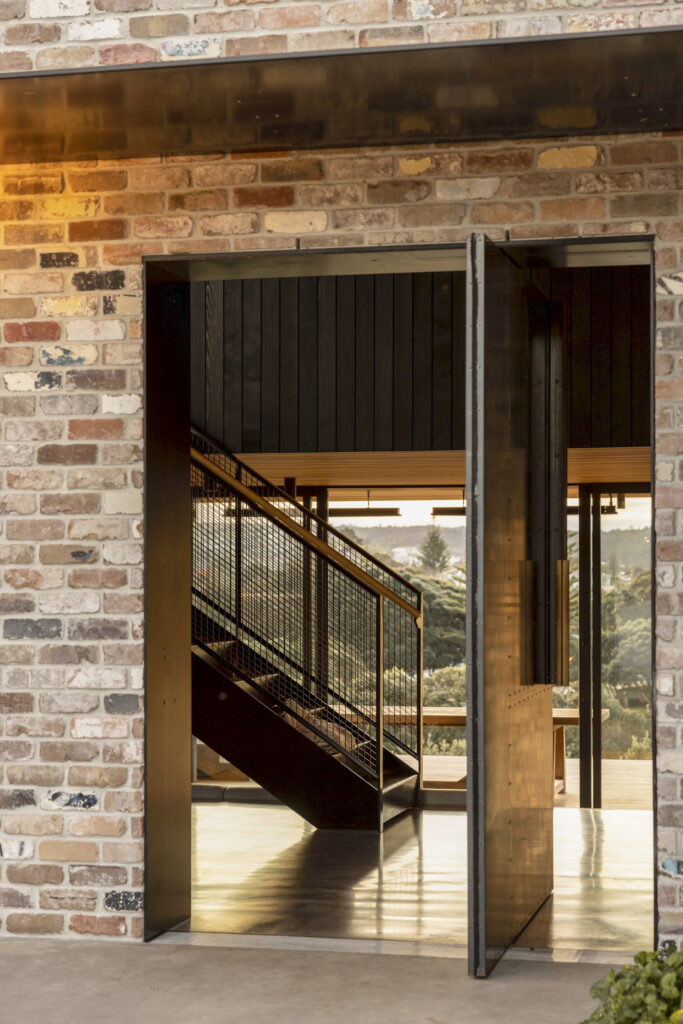
Fins that stretch the height of this wall are structural but create the perfect fire nook. To the north, five doors, 4.5 metres in height, open onto a decking area that steps down to a lawn.
“Like the other vertical elements, they invite you to look upwards. Almost like the columns of a museum, they feel grand and civic, while the steps down to the lawn provide places to perch, in much the same way as you might if you were visiting a civic space.” Back inside, the main lounge steps down into a sunken second lounge — a more casual retreat-like space with low ceilings and an in-built sofa facing the internal brick wall.
This room leads out to a private outdoor dining area, protected from the wind and provided with privacy by the brick wall extending out on the eastern side and sliding steel screens on the other. On the western side of the house is the second living wing, where an office/games room is housed alongside a guest bedroom, a scullery/laundry room, and access to the garage. Spanning around 330 square metres, this is a home that feels spacious and cave-like, lofty and nurturing, grand and relaxed; it delivers an enviable rhythm and a palpable energy that the owners describe as “New York loft meets the beach”.
Words Clare Chapman
Images Jono Parker
