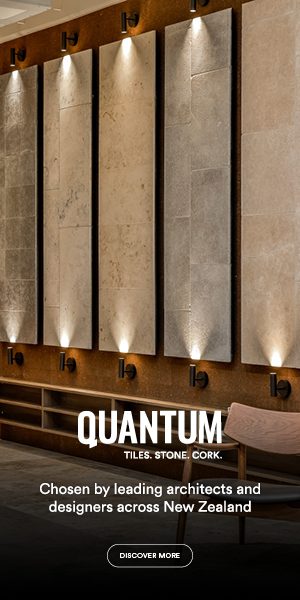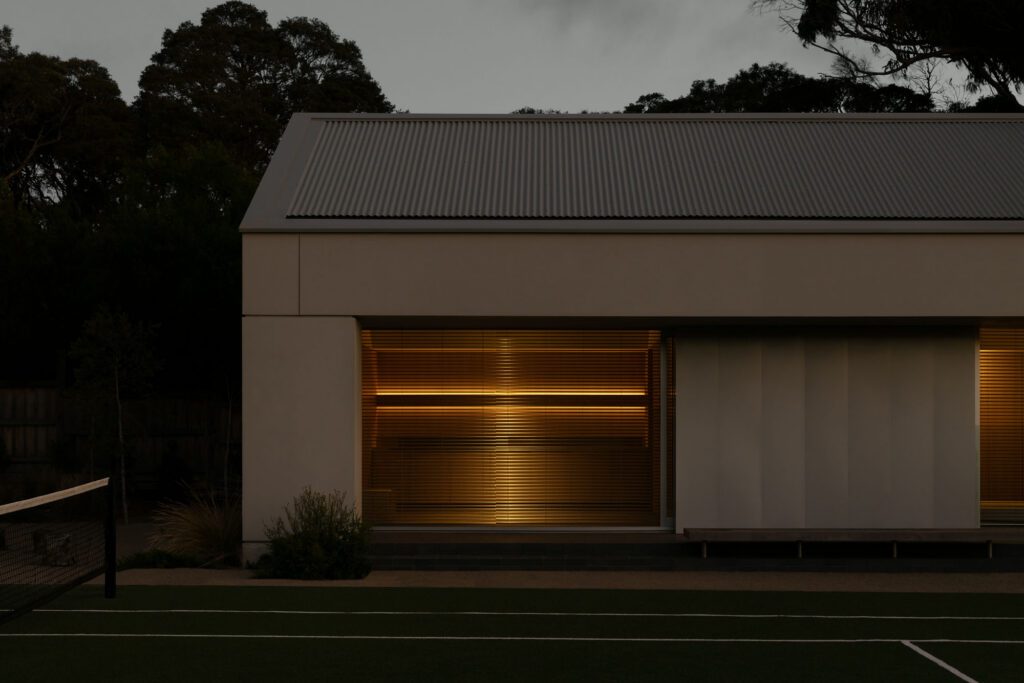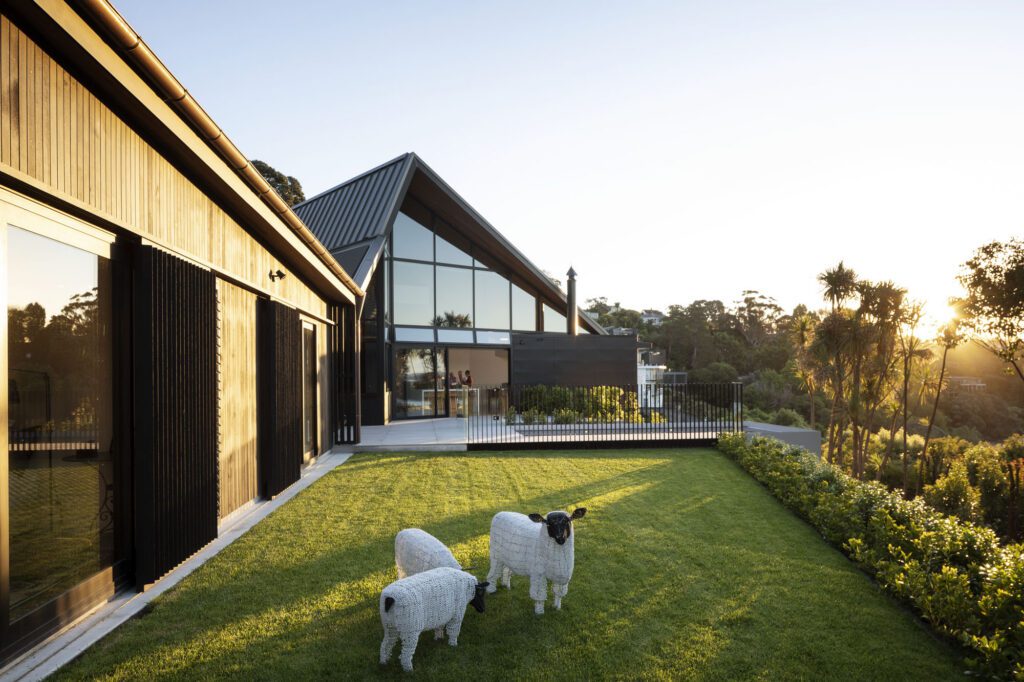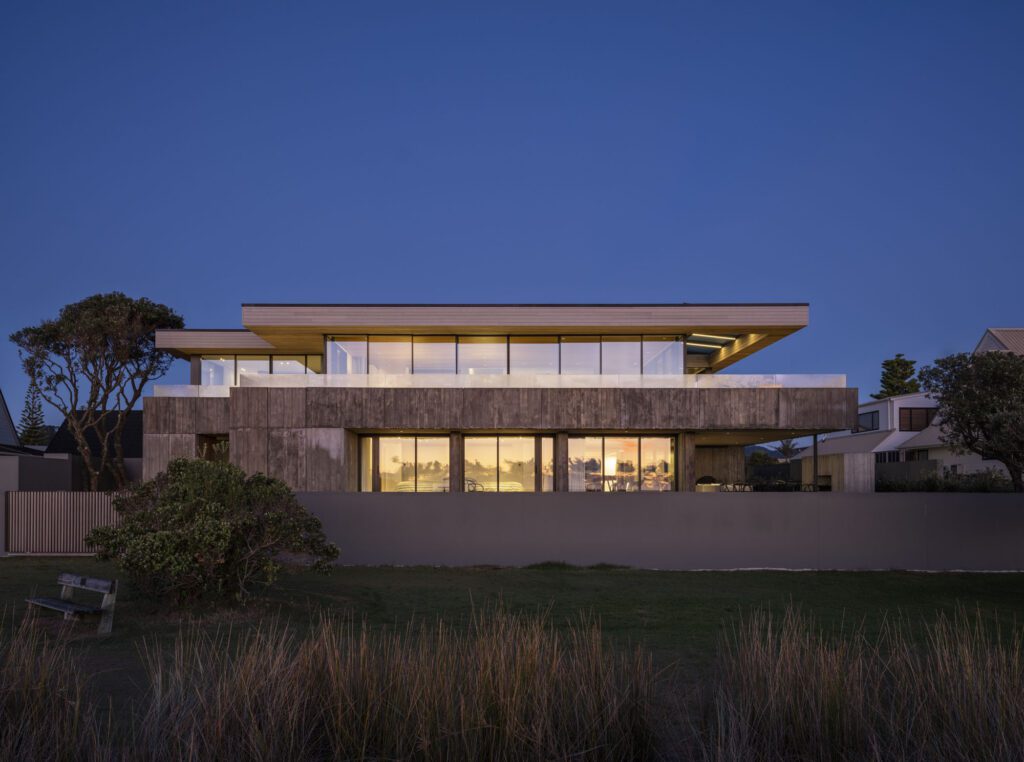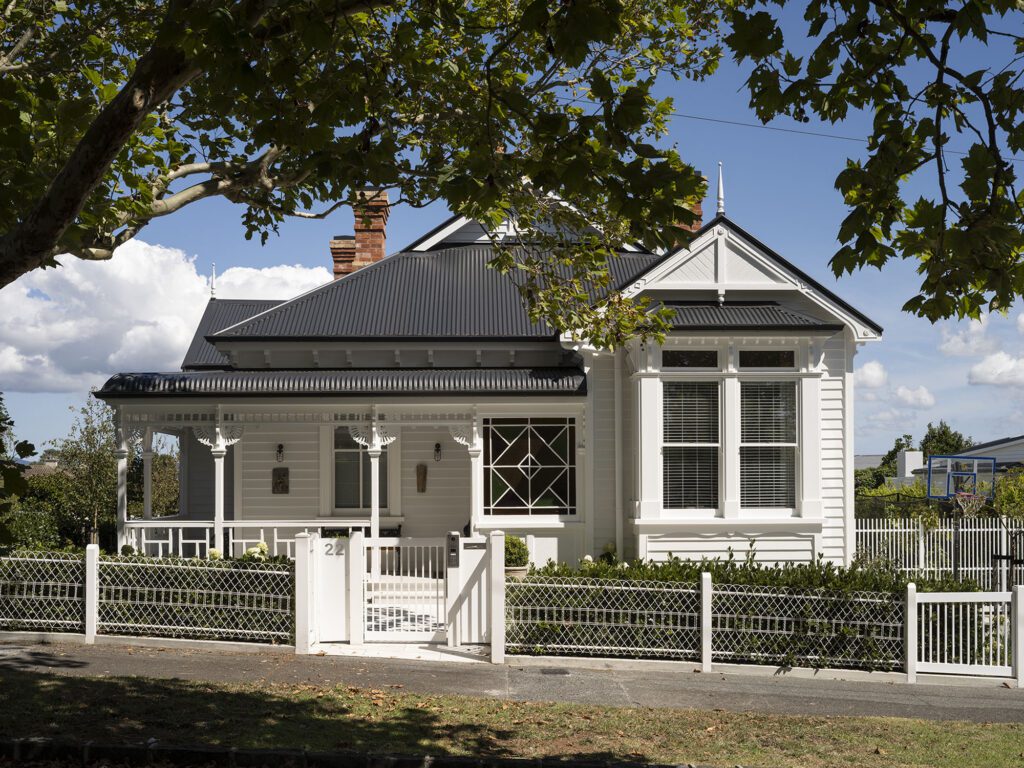High above Little Vivian Bay on Kawau Island, a convivial pavilion sits long and low in a forest of kānuka — part kinetic sculpture, part holiday home.
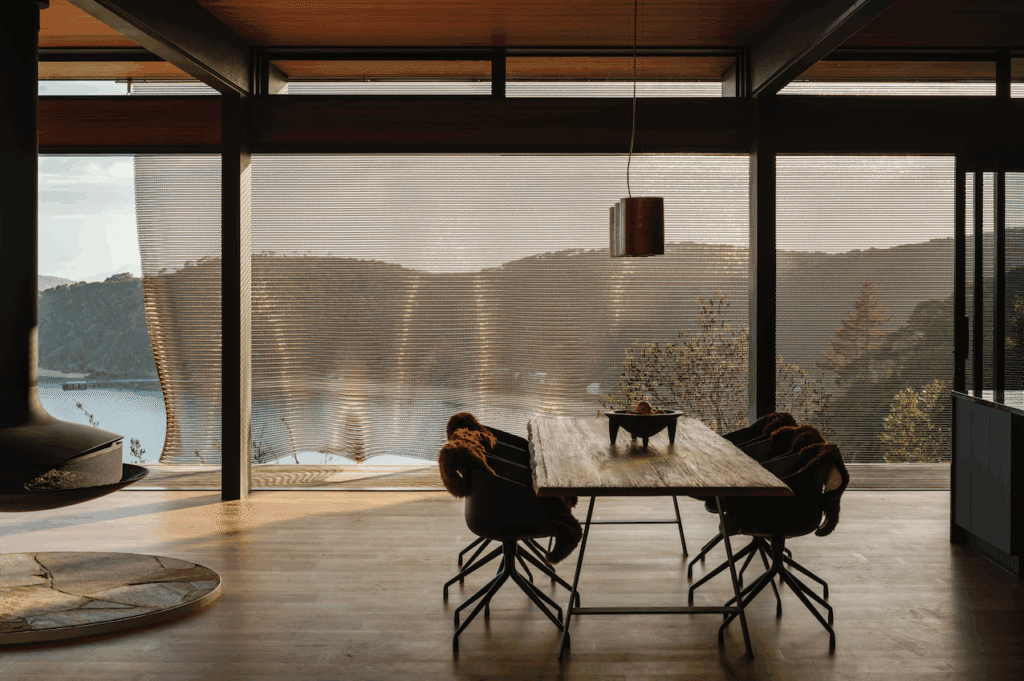
Designed by Novak+Middleton, the home marks the latest iteration in a lineage that spans eight decades of the family’s history on Kawau Island.
It began in 1946 when the client’s grandfather constructed the family’s first house — a modest creosoted bach that was built in Ōrākei, disassembled, transported from Auckland by coastal scow, and reassembled on the island. It was ahead of its time; an original prefabricated dwelling.
That original structure still stands, its spirit woven through a second beach house, and, now, through this modern retreat. The owners’ connection to the land is both personal and profound. They work closely with the island community, acting as custodians, alongside other residents, to protect the landscape from predators and invasive species.
When a clifftop site became available, it offered the opportunity to continue — and deepen — the family’s long-standing relationship with this place.
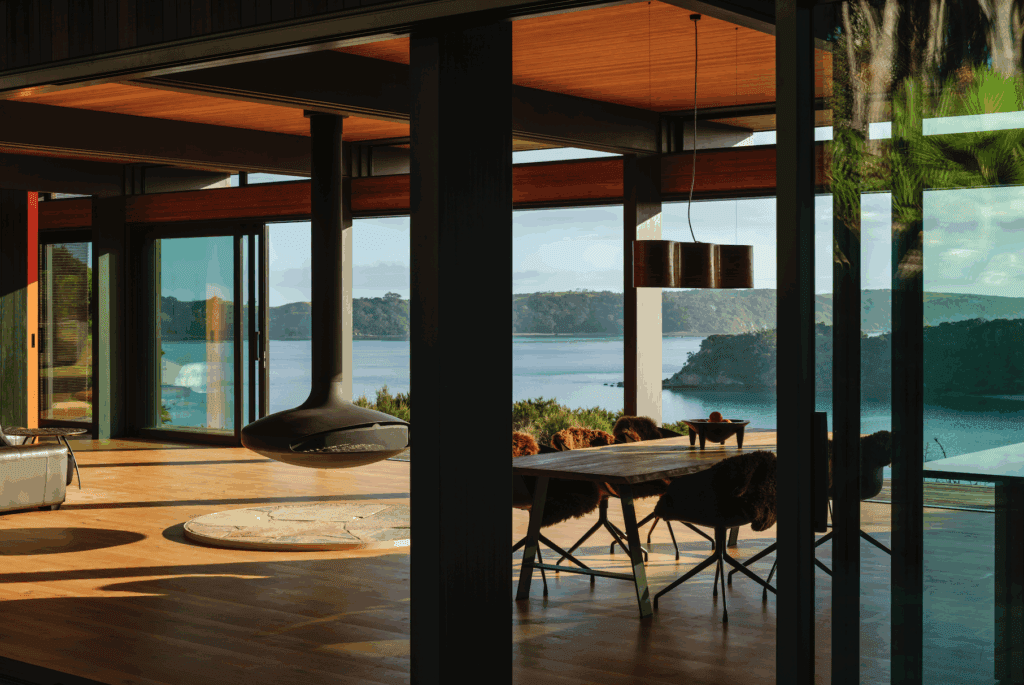
The brief to long-time friend and architect Simon Novak of Novak+Middleton was for a design that spoke to heritage while embracing modern architectural construction methodologies; a contemporary prefabricated home, simple in plan, rational in structure, and elegant in its restraint; a home that would sit lightly on the land, and provide a place for future generations to gather, in the same manner as the original bach once did.
Novak+Middleton’s response came to life in the form of a long, transparent pavilion nestled within the kānuka. Its form echoes the original bach — a rectilinear plan with a central living, dining, and kitchen area flanked by bedrooms on each end.
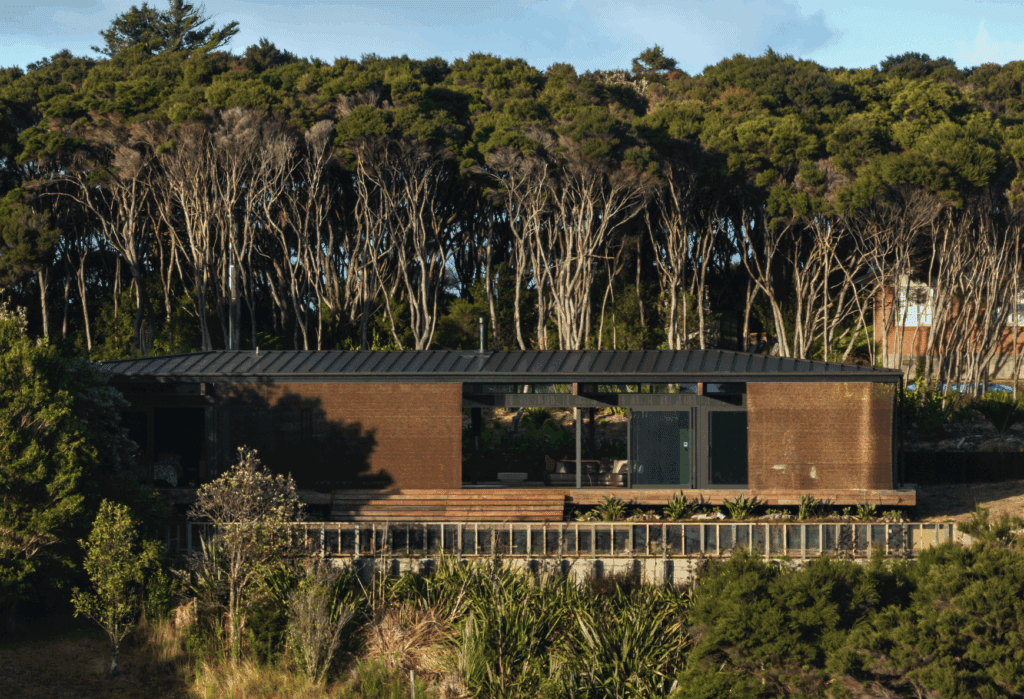
A tent-like roof stretches over generous eaves, creating shade and maximising rainwater harvesting. Beneath it, sliding walls of glass open the house entirely to the north-east, framing sweeping views along the bay, across the Tāwharanui Peninsula and beyond.
From the sheltered rear courtyard, the house presents as a lens: a clear visual corridor extends through the glazed living area to the water beyond — there is a sense of weightlessness and clarity in its simplicity.
Building on this remote site required ingenuity and careful planning. Materials needed to be lightweight, and easy to assemble on site without heavy equipment.
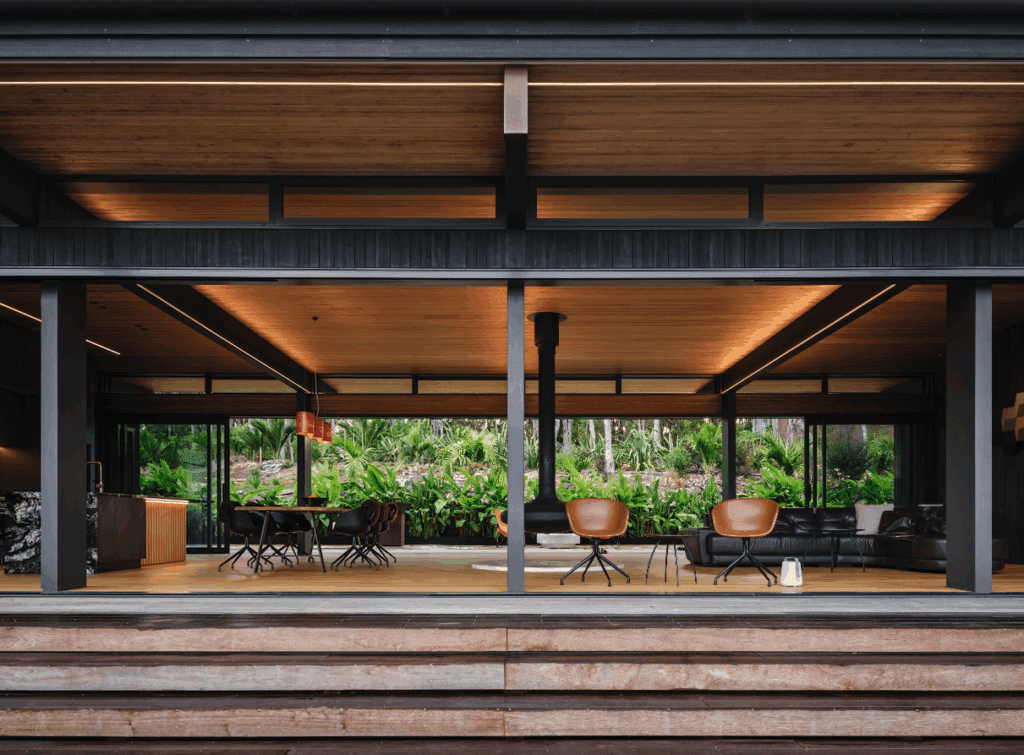
“The use of concrete was minimised; identical prefabricated glulam beams and columns roll out north to south the whole length of the house,” explains Simon.
Access is by boat from Sandspit, and materials were again transported by barge. They were then moved up to the site by an all-terrain vehicle. The glulam beams were flown in from the mainland, manoeuvred by helicopter, and, thanks to some precision aerial work, were lowered into position from the air.
Flooring and foundations are all timber, and the cladding, both internal and external, is Abodo thermally modified timber.
Outside, a textural rhythm is created using random-width boards that are stained a custom dark colour, reminiscent of the creosote bach. Inside, the Abodo is left natural — a durable, warm surface perfectly suited to coastal living.
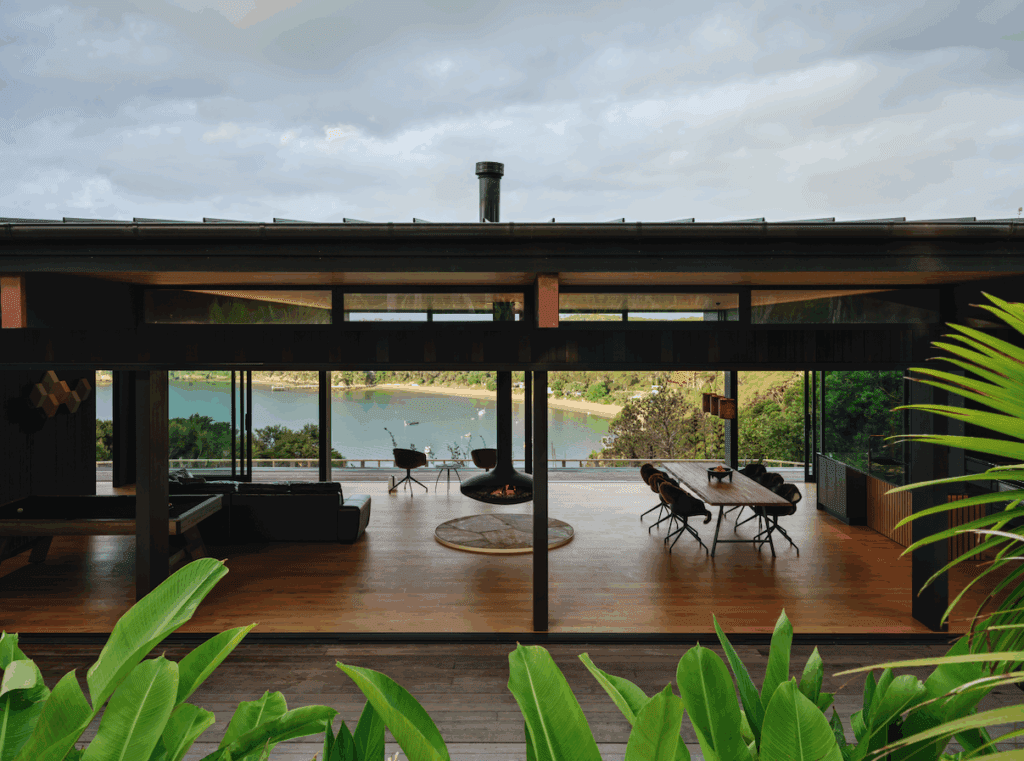
The pièce de résistance is an architectural mesh curtain that wraps around the exterior, designed in collaboration with Kayne Horsham from Kaynemaile. The bronze-toned mesh, custom coloured to blend with the surrounding kānuka, slides around the perimeter of the deck, tempering light, reducing glare, and providing privacy when required. In the breeze, the mesh curtains shimmer and sway, introducing a sculptural softness against the rigour of the modular frame.
“We initially considered wrapping the house with screens or shutters, but we didn’t want a rigid screen. We ended up modifying a track system that is generally used for medical settings, and attached the Kaynemaile mesh to it. To allow for movement, it’s only attached at the top. When pulled across, it creates an enclosed verandah space. It was definitely a bit experimental, and quite a bold move, but it’s certainly one that everyone really enjoys,” Simon says.
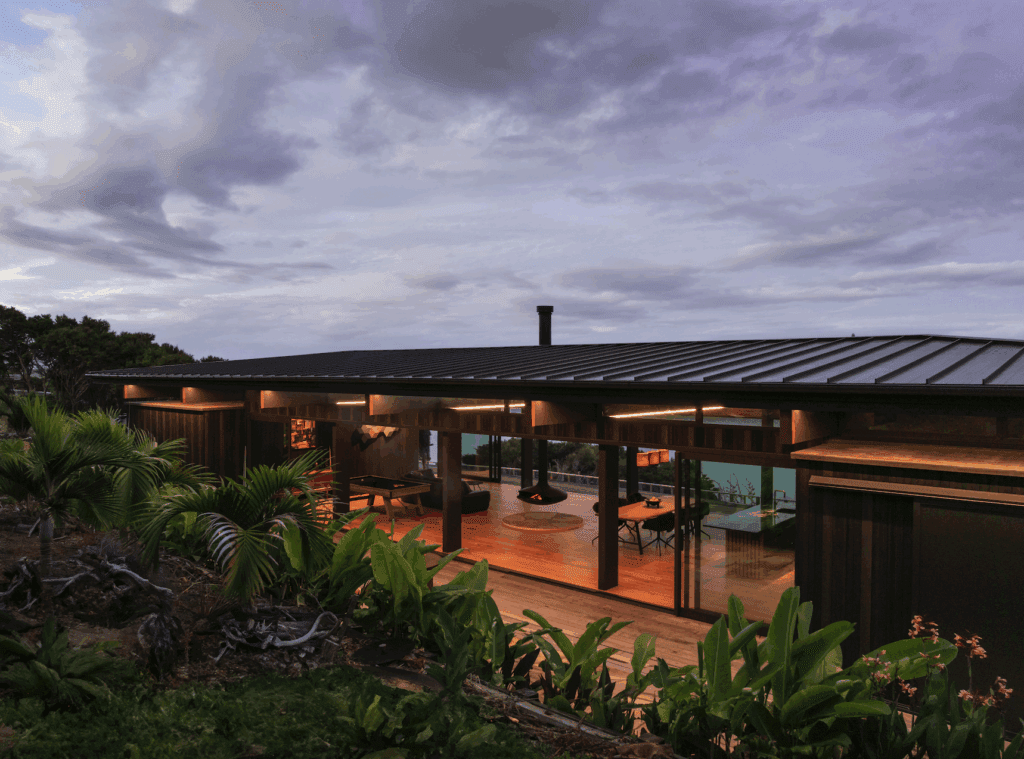
“It’s almost like a kinetic sculpture, quite sensuous in a way. When the breeze hits it, it dissipates energy in a sinuous, wave-like manner. In big winds, or when they leave the house, it can be pulled into ‘parking spaces’ around the sides of the house for storage.”
The kitchen, designed by Liz Kerby, is anchored by dark-stained, oak veneer cabinetry, a titanium gold granite stone island, and copper tiling behind — the latter two picking up on the warm tones of the timber and the bronze mesh.
Separating the kitchen/dining and living spaces is a rotating, suspended wood fire — a fitting sculptural gesture in the heart of this special home.
This is a place that is at once both deeply personal and contemporary. Sitting quietly between the kānuka and the coast, and honouring nearly a century of family history, it sets the stage for many more generations to come.
