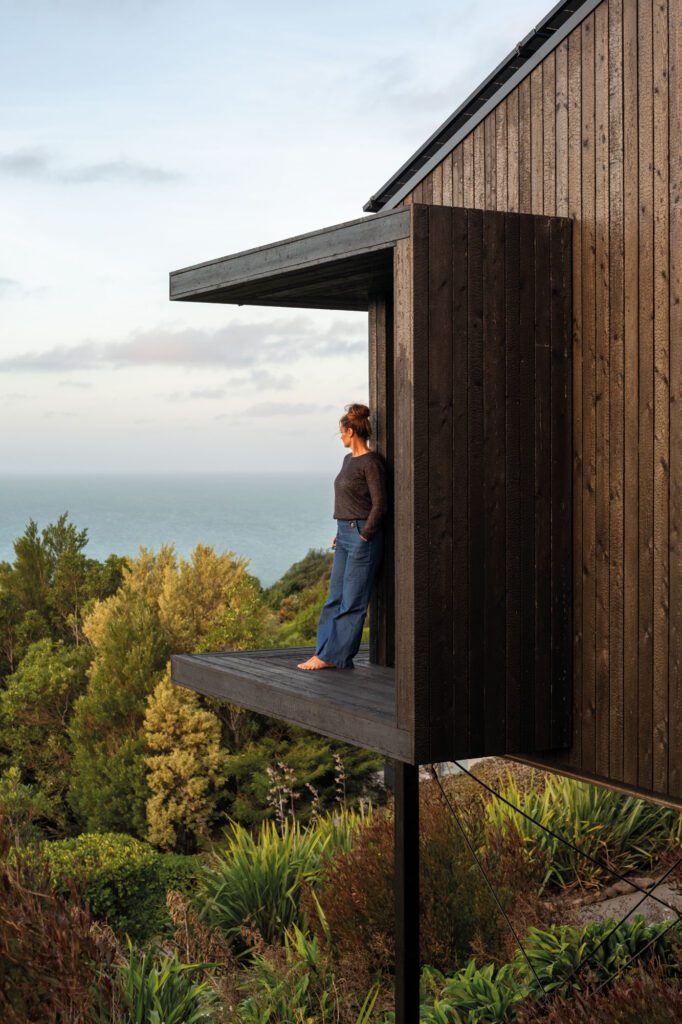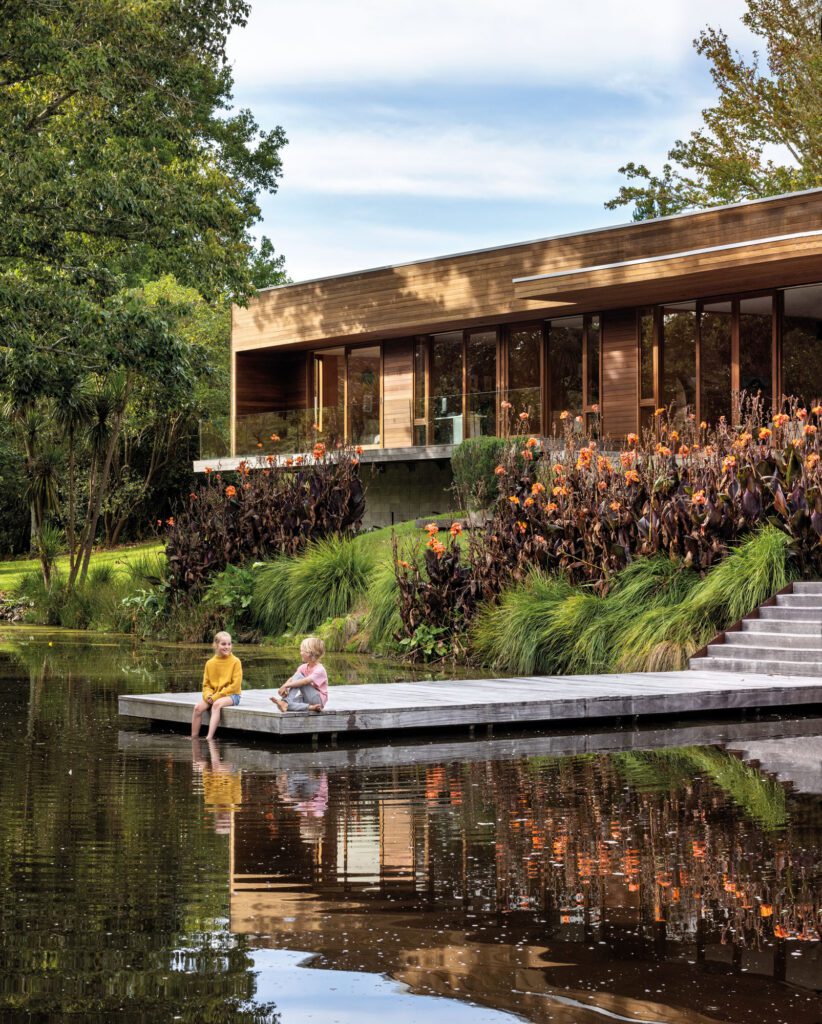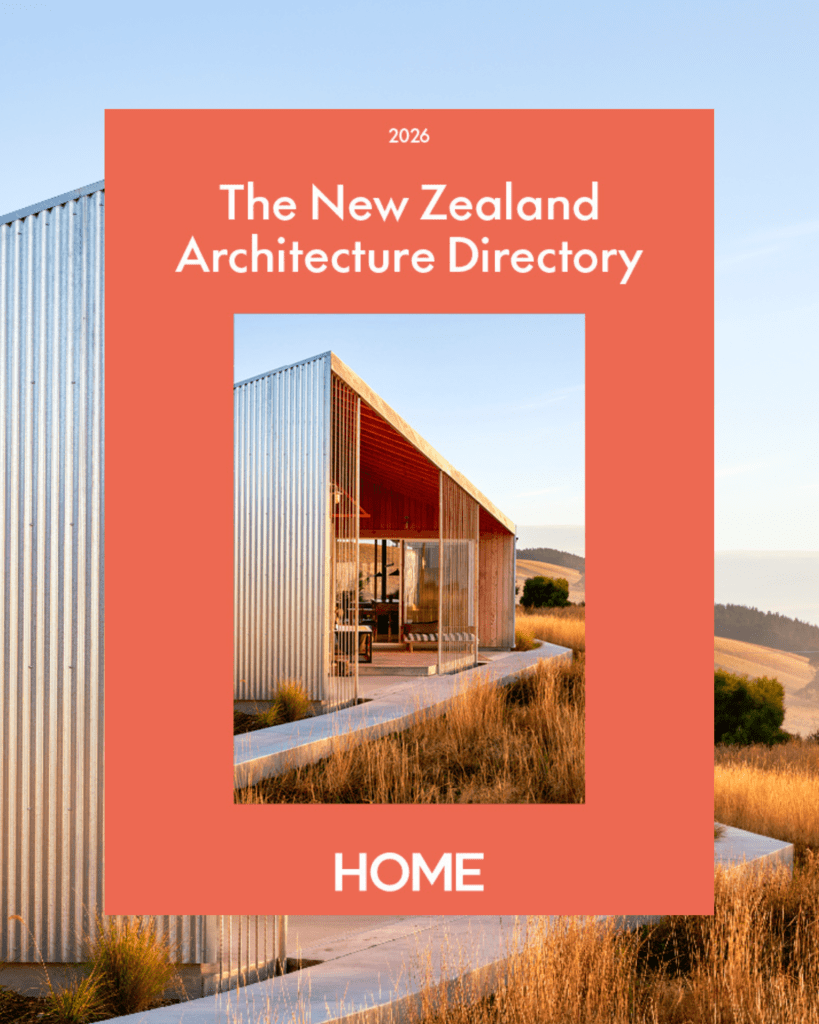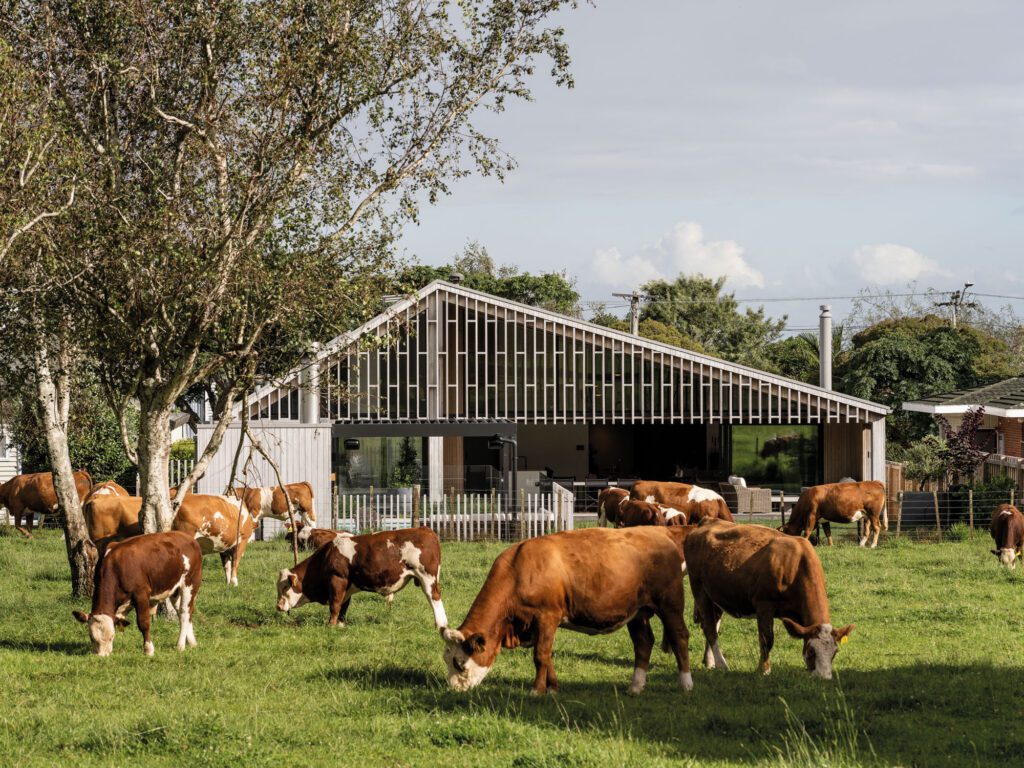Although this home for one by Andrew Sexton Architects is compact, it delivers a multitude of experiences and connections to nature as well as grand and detailed architectural gestures.
An hour’s drive north of Wellington, Peka Peka on the Kapiti Coast, is one of those tiny little beachside suburbs full of rolling sand dunes and the regular sound of waves and lawnmowers. A small main road leads to even smaller arteries that feed vacationers and fishing boat-hauling blokes in and out of the Tasman surf.
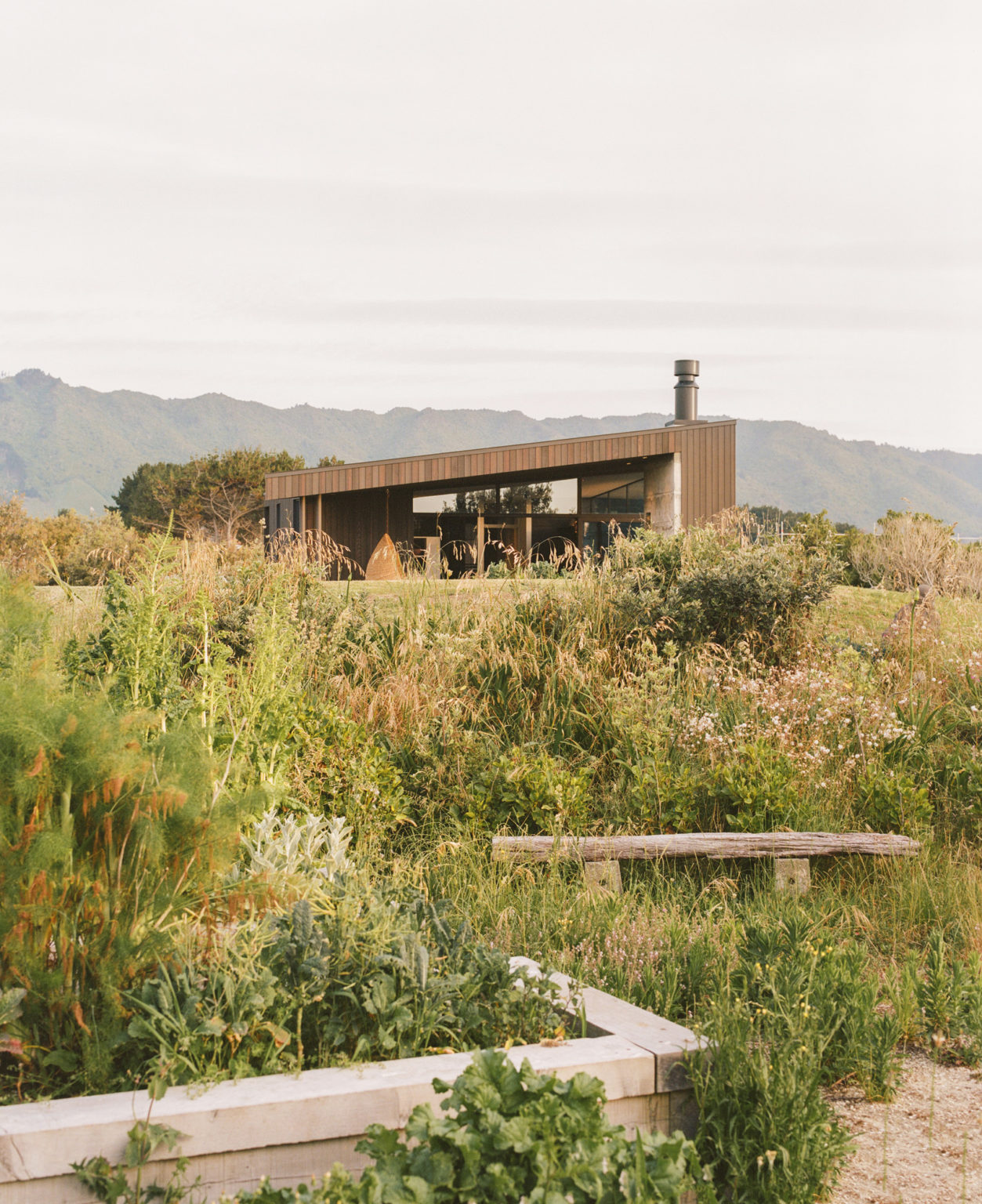
On any given day, someone will remind you that it was here, over a decade ago, that an emperor penguin known as Happy Feet, landed after a swim of around 3,000 kms from Antarctica. Yet, although the news nowadays are less bombastic, they still retain that wholesome tone heard in so many small coastal towns. The recent regional weeklies often lead with culture pieces (ceramic kiln restorations, the literary and sporting successes of the locals), as well as celebrating conservation and charity efforts or major infrastructure projects.
“It’s pretty rural,” confesses Fay Beyer, who has had a holiday residence on this site for many years, but recently hired an architect with a home nearby, Andrew Sexton, to design her a more permanent, retirement home on the highest contour of a sand dune a few hundred metres from the sea.
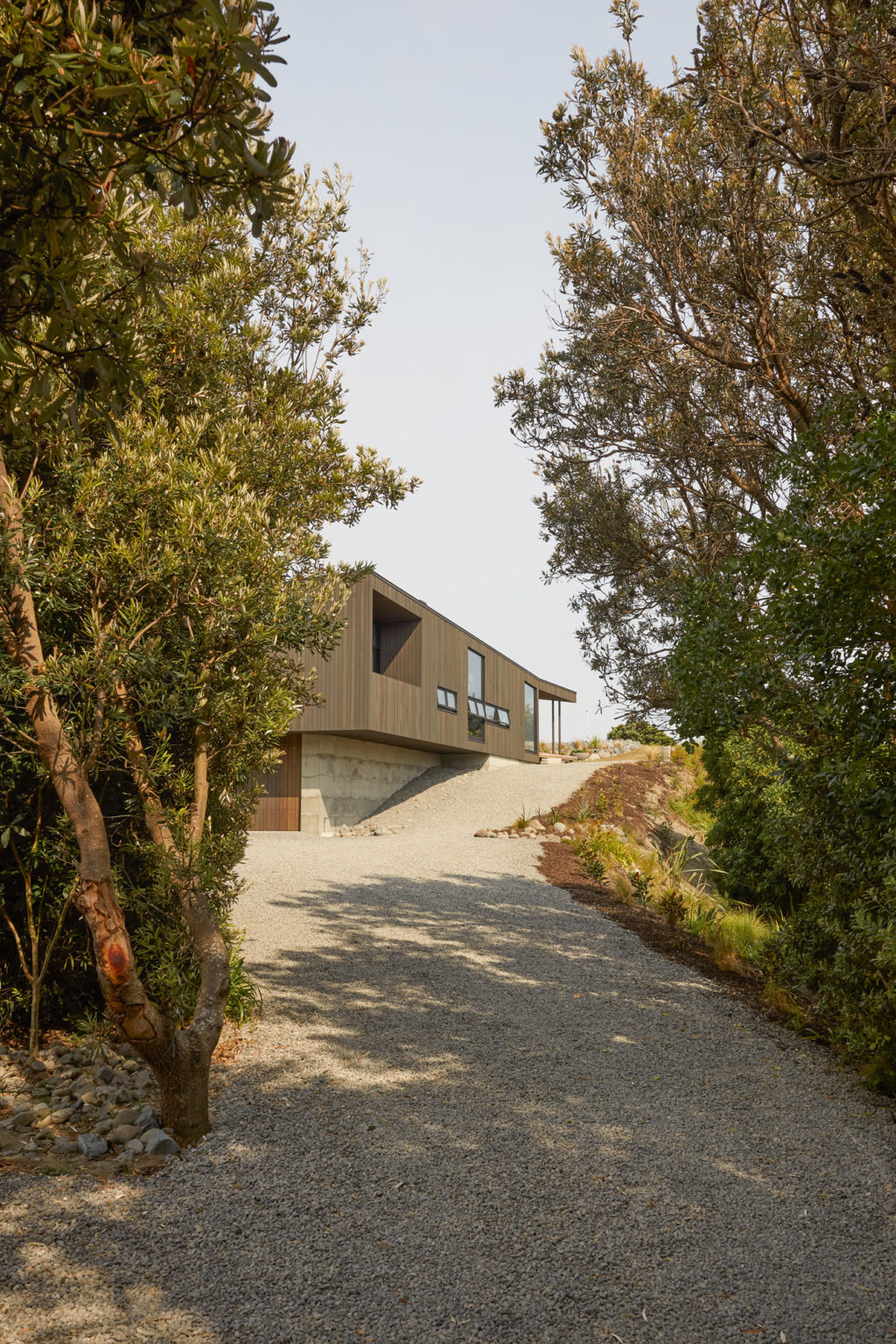
“She wanted a relatively small house,” says Andrew, “just two bedrooms, but one purely designed around her, which was really lovely and refreshing just to be able to focus on one person’s needs. She gave us a fairly open sort of brief in terms of what she was after.”
“I love privacy, and I love the sea,” says Fay, also talking about her passion for design, “I am a draughtswoman and interior designer from way back. I have been on design boards and had a lot of commissions,” she continues, mentioning one of Andrew’s houses as one of the best she has ever seen in New Zealand and the fact that him being “a great listener”, were two of the main reasons for engaging his services.
There were, initially, some fears about placing the house on a high dune ridge, so close to the wind paths coming from the sea. “I’m on the highest contour on Peka Peka beach,” she says, remembering that the site had the potential to see “fabolous sunrises and the sea beyond.”
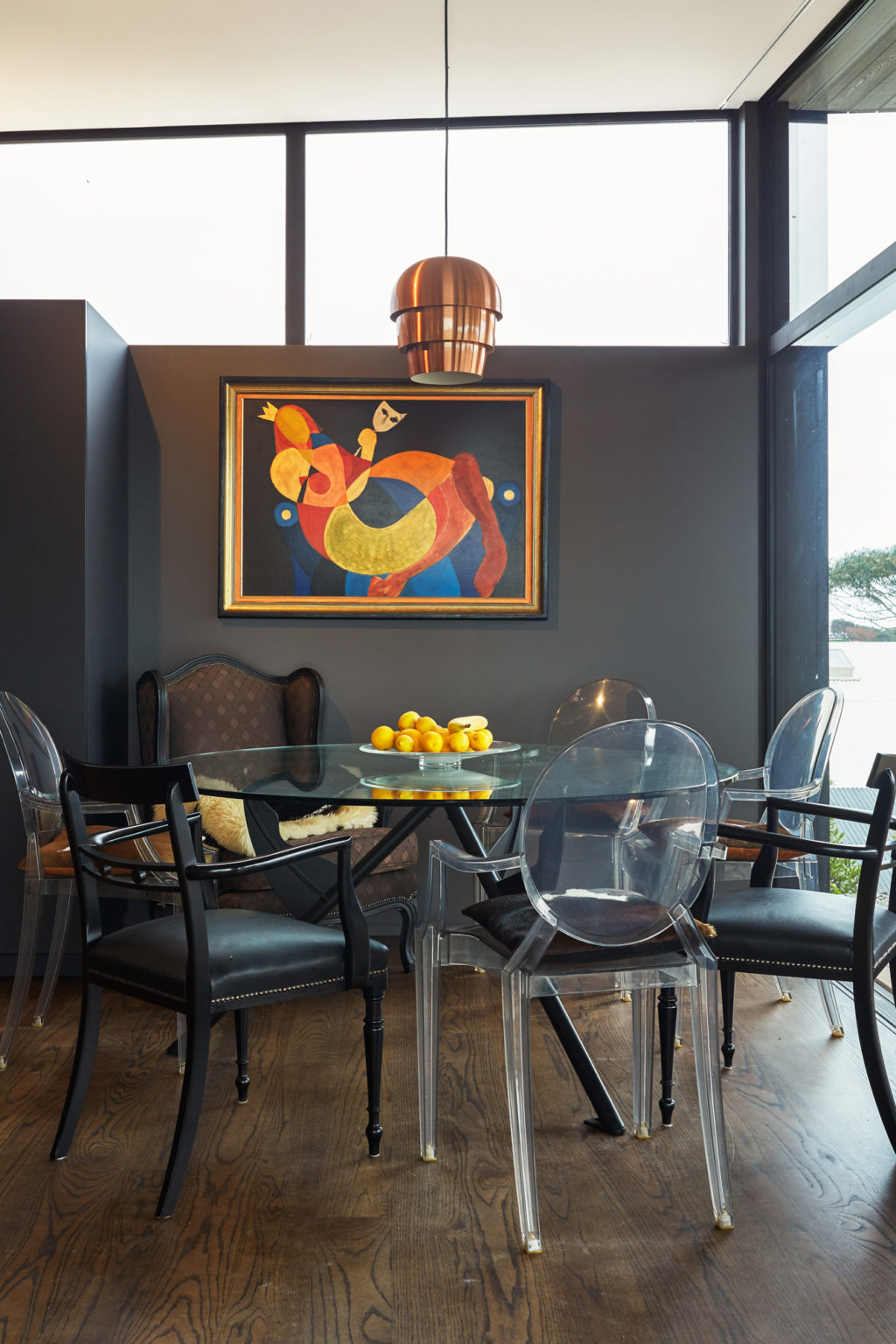
One of the initial architectural moves was one of solidity to contrast the perpetual, granulated flow of sand and wind. “The concrete plinth was conceived with the idea of seating the house into the dune as something robust,” says the architect of the in situ concrete base which was poured in 1 metre-wide layers (approximately) to create extra texture. “On top of that plinth, we set up this oiled cedar box which is expected to age and weather.”
The contour and elongation of the dune dictated the relatively narrow, rectangular form of the house and the architect also played with various aspects of what could have been a fairly standard, boxy geometry. “You can start to see something that appears almost like a gable with twisted roof form,” says Andrew, “so it’s all made out of straight rafters, but twisted up at one end and then twisted down at the other. So it’s sort of a parabola.”
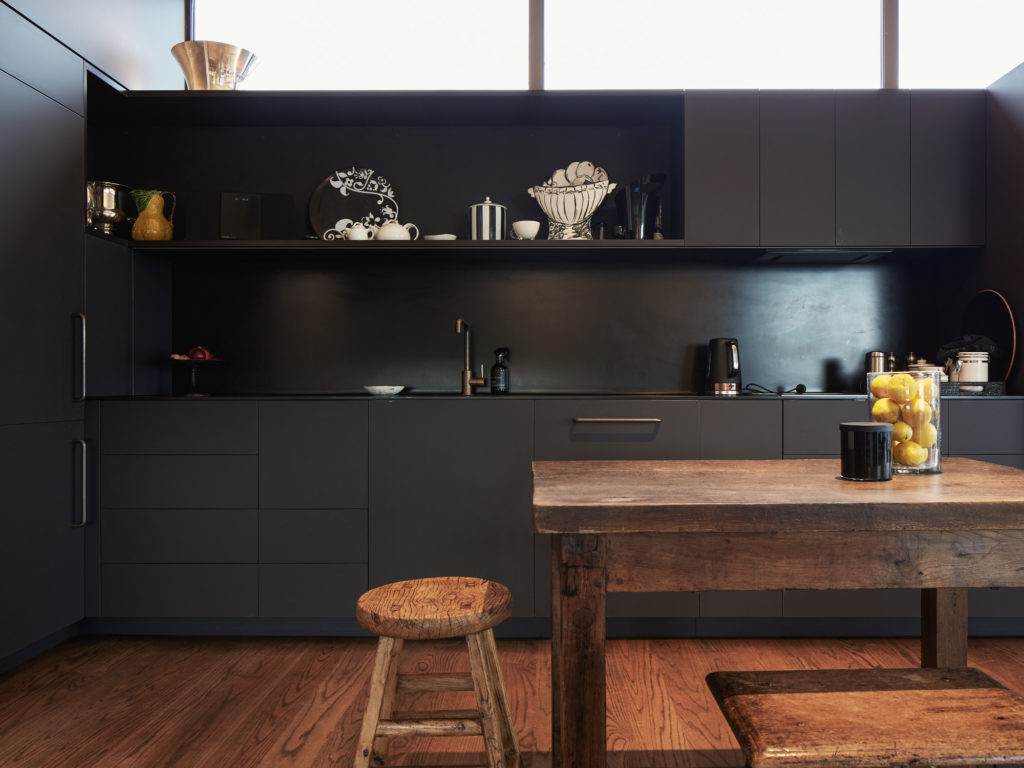
“It’s an amazing shoe box shape,” says Fay, “where the top left inside and the bottom right hand side have been twisted,” almost every window of the house is different, she says, praising a construction team that would have some difficulties here.
“From a technical perspective one of the challenges was trying to get the water off the roof without spouting!,” says the architect, pointing out the two posts on the outdoor entertaining area “one of those are structural, and the other one is actually a downpipe.”
Besides adding an element of dynamism to the building, this twisted roof form alongside carefully placed glazing, allows the occupants to enjoy different qualities of natural light as well as provide layers of privacy.
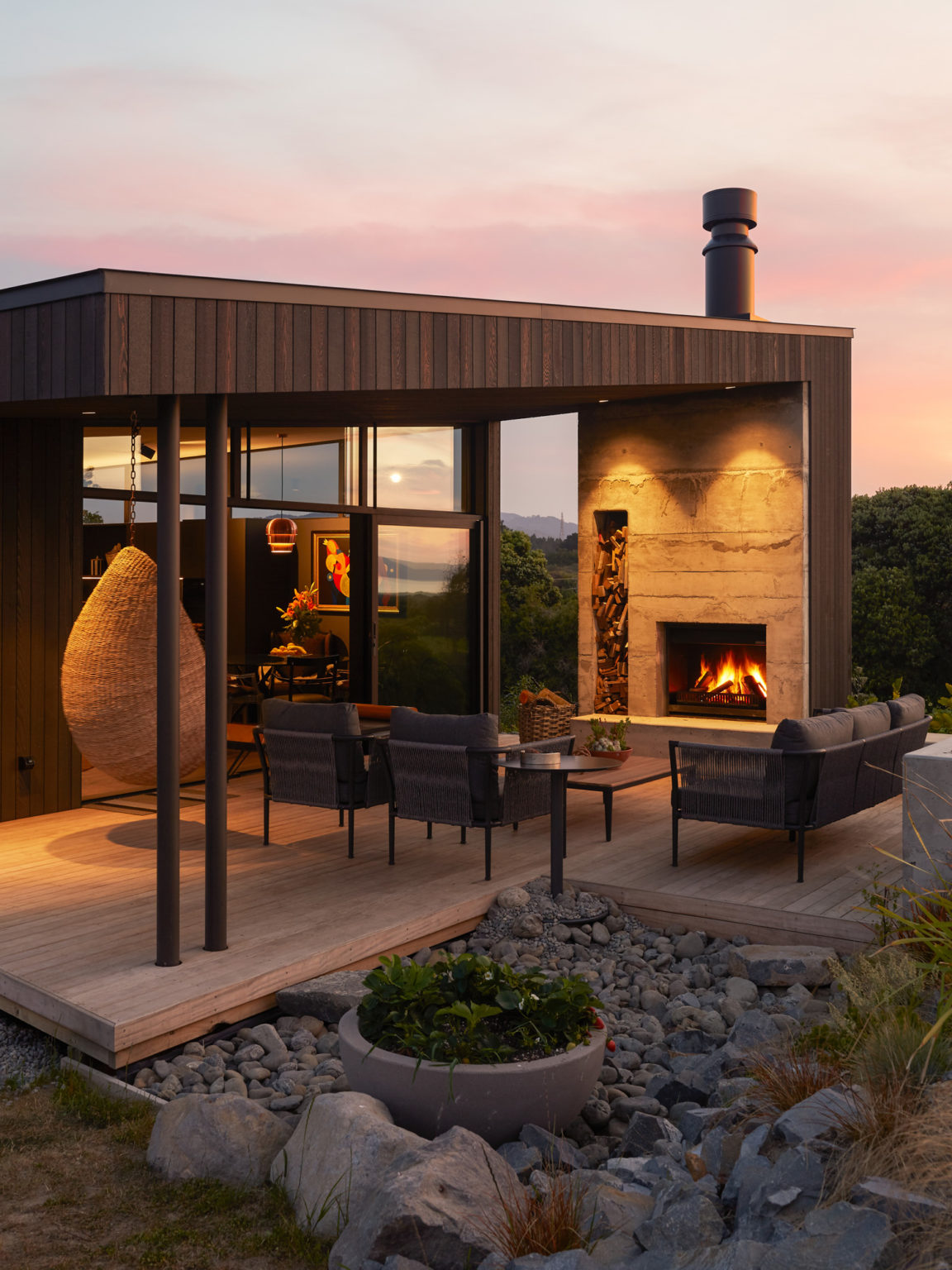
The interior of the house has been a labour of love for the owner herself. A mixture of black walls and explosive colours. She describes her taste as eclectic and talks of chairs that have been painted by artists. Walls of full colour and a Philippe Stark Ghost Chair somewhere in the mix.
The downstairs is purely practical, garaging for two (in tandem) staircases that taper in and out playing with compression and expansion into the main living area on the first floor. And a floor plan that, although relatively compact (about six metres by six metres), has been conceived to “offer different places to go into at different moments of the day and with different people,” according to Andrew.
This house is also about beautiful details. A wardrobe with a sheer curtain and the handrail on the staircase which finishes on an elegant taper, for instance. “It’s just a timber dowel with just the last sort of 300mm sliced off it. So at the end, you see a semicircle rather than a full circle,” offers Andrew. He recalls having used this detail first on his brother’s own home, and the design element has resonated so much that it has become something of a trademark for his firm.
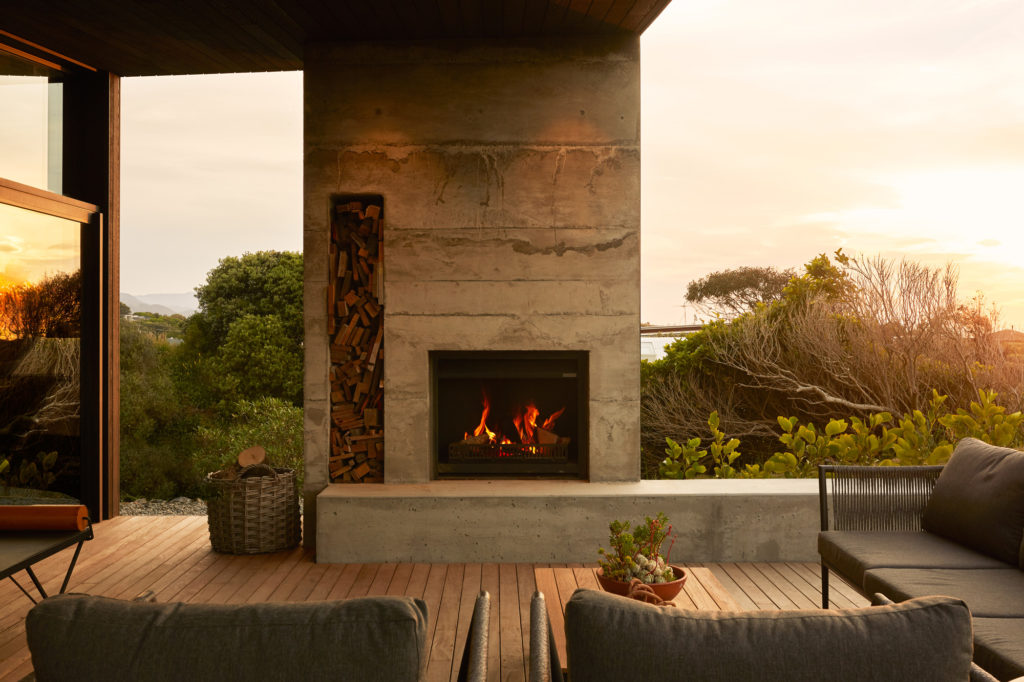
So, what does the owner see as the greatest success of this project? “On one hand experiencing solitude and calm but also to embrace and share with family,” she writes “the interior space opens to outdoor living and a great space to entertain and can accommodate extra family.
“Meeting Andrew, and believing in his vision… has delivered a home beyond my dreams.”

