A ‘counter-intuitive’ design transformed this old villa into a contemporary, private space without compromising the 110-year-old building’s integrity
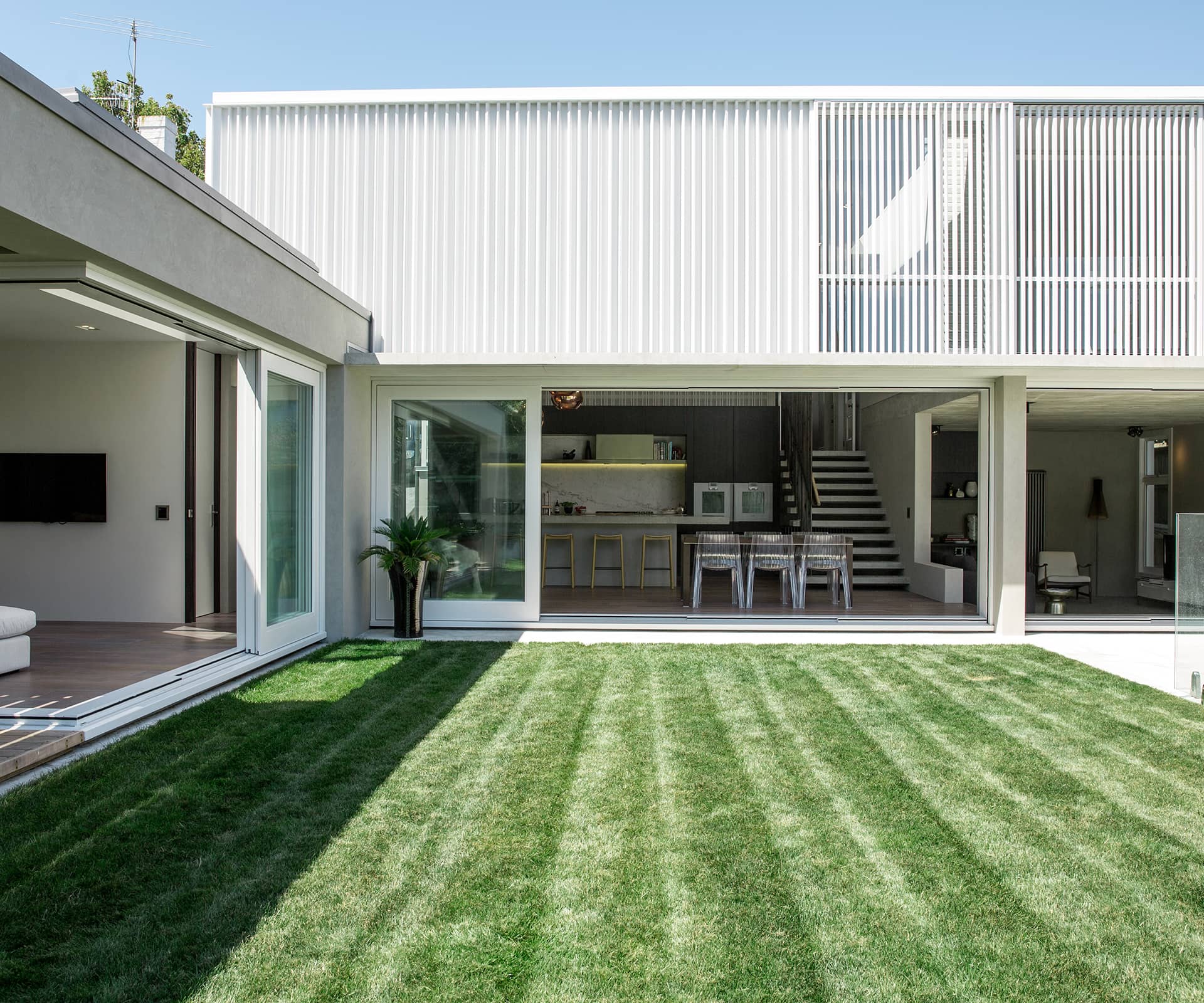
A villa renovation that blends then and now
It’s something of a familiar story, with a much less familiar result. Like a lot of villas, this house had an awkward relationship with its backyard: it sat high above a sloping lawn with a series of lean-tos, the first of which had been added not long after the house was built. There was a big, high deck that stepped down, desperately trying to reach the lawn. Added to that, the site sloped to the south, with a cluster of neighbours looming above the back lawn on the northern side.
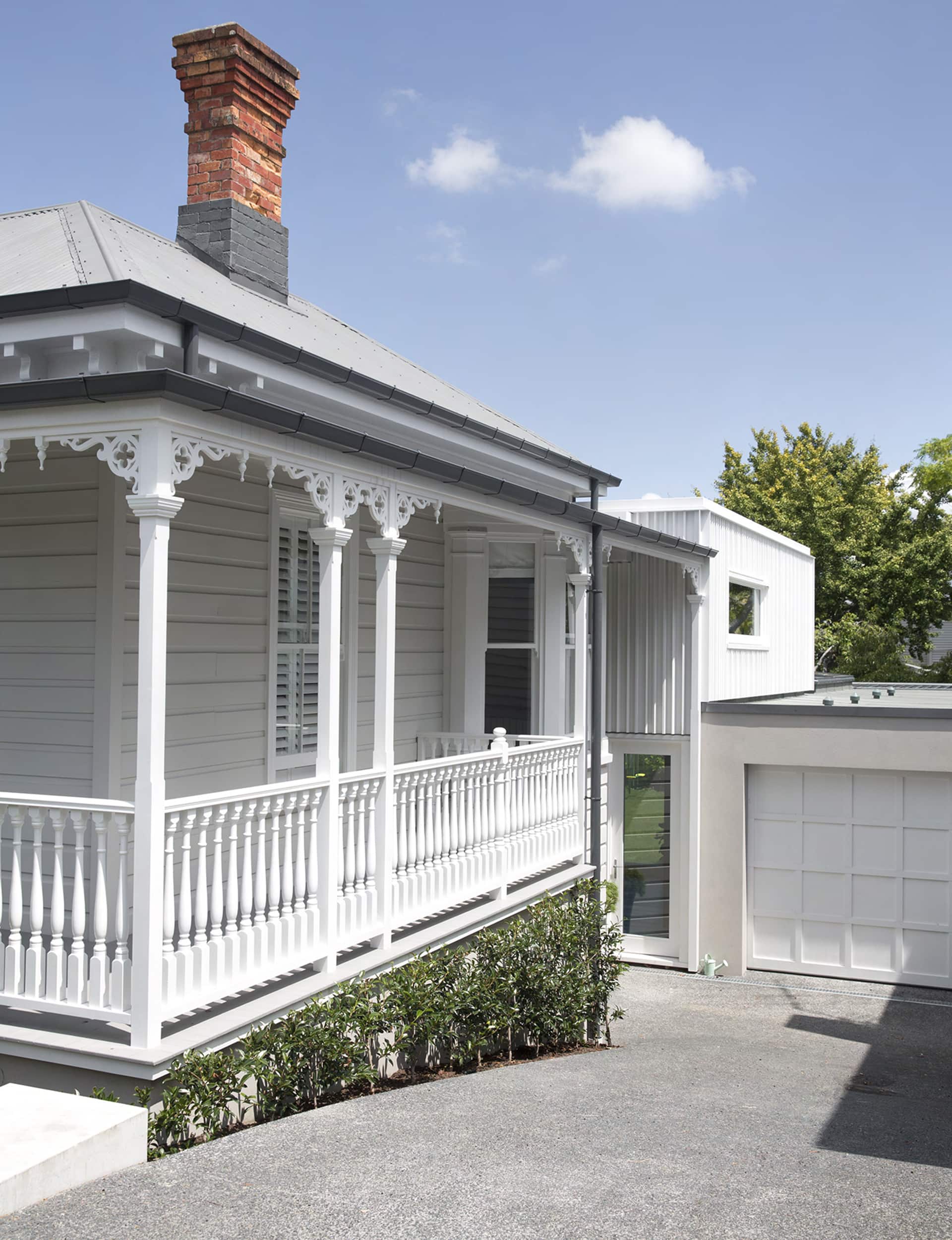
While the obvious thing to do would be to build a big north-facing box, that would have exposed the living areas to the neighbours, and taken up much of the lawn. Instead, architect Gerrad Hall’s scheme flattened the back yard and demolished the lean-tos back to the core of the building, extending the house with a west-facing extension and a one-storey wing along the northern boundary housing garage, family room and covered outdoor area.
Together, the two create a sheltered, private courtyard around the lawn and pool. “It’s counter-intuitive but I almost put the contour above everything else,” says Hall. “By seating the house into the uphill slope, it automatically gives the house privacy.”
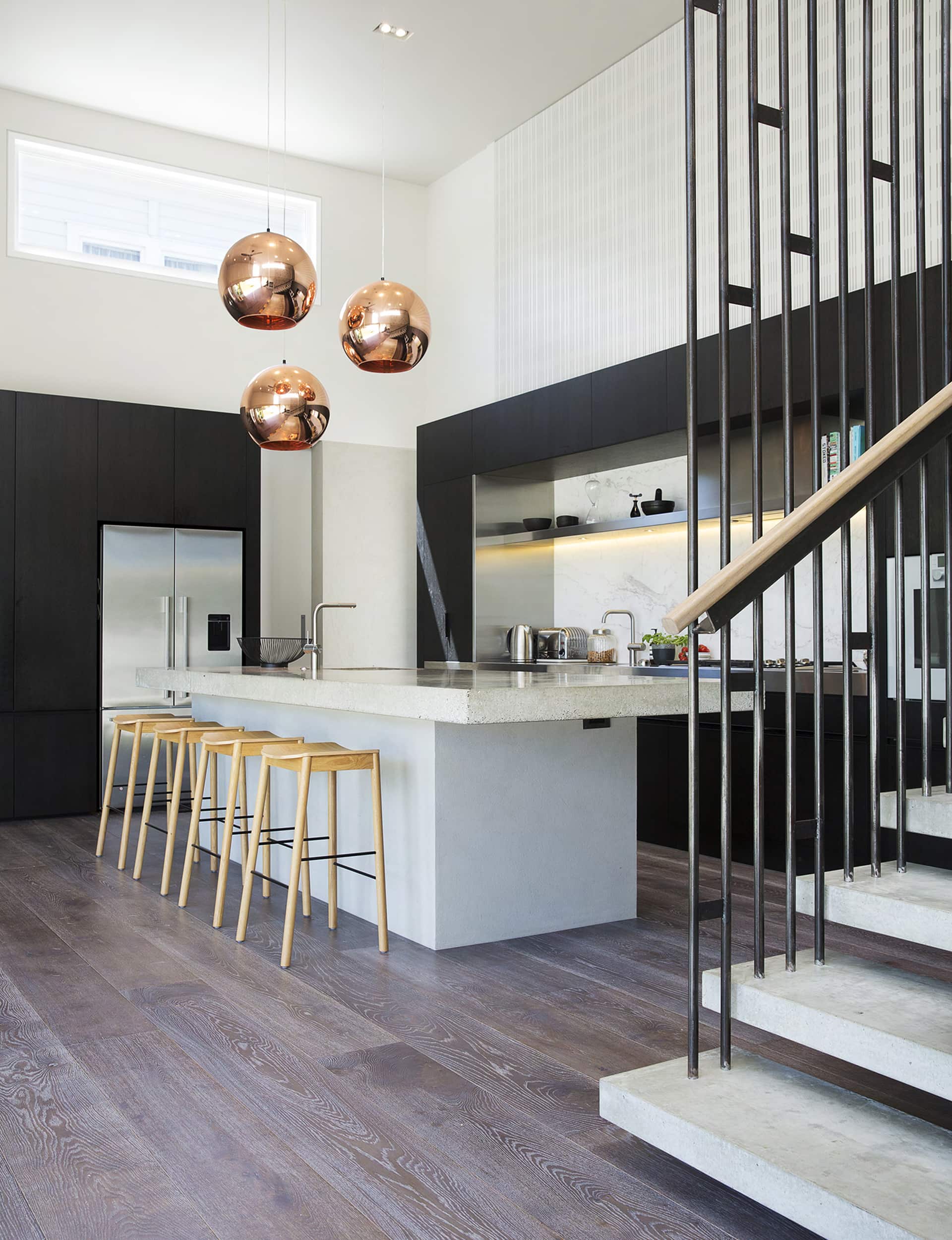
The owners weren’t particularly interested in copying the villa in the addition, and nor was Hall, who collaborated with interior designer Yvette Jay on the restrained contemporary scheme throughout the house. But he had come to appreciate the gracious proportions of villas over the years and took a sympathetic approach. From the street, it is the epitome of Victorian propriety: bay window, return veranda, roses. There is a sloping driveway and a single garage – the old house looks to have been almost entirely undisturbed, despite having been rebuilt from the inside out.
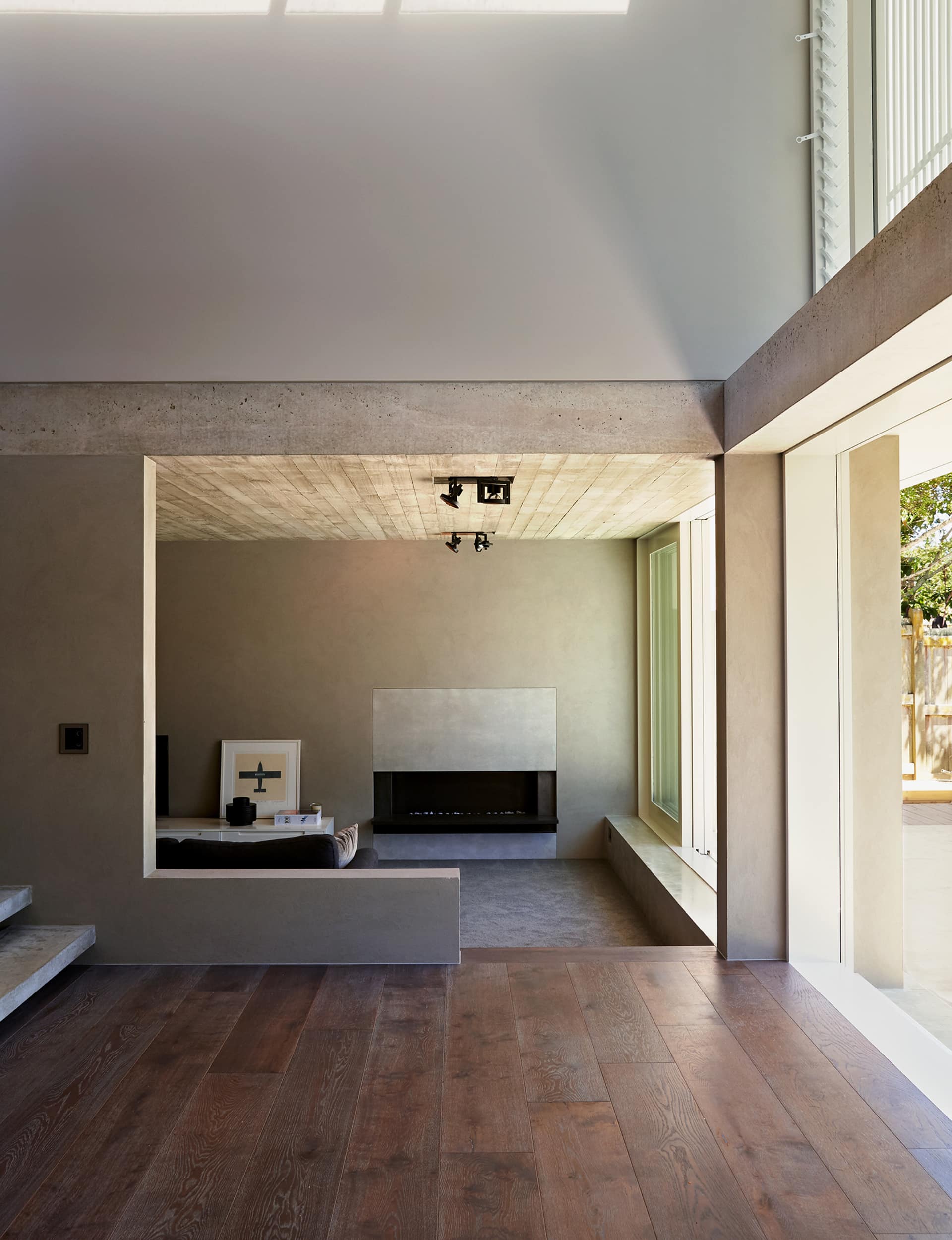
The villa is a gracious space, with bedrooms and a family bathroom all detailed in keeping with the 110-year-old house. “People tear their hair out when you rebuild a villa from the inside stick by stick,” says Hall of the exhaustive renovation. “But when you’re an architect you try and come up with some things that create a dynamic tension.”
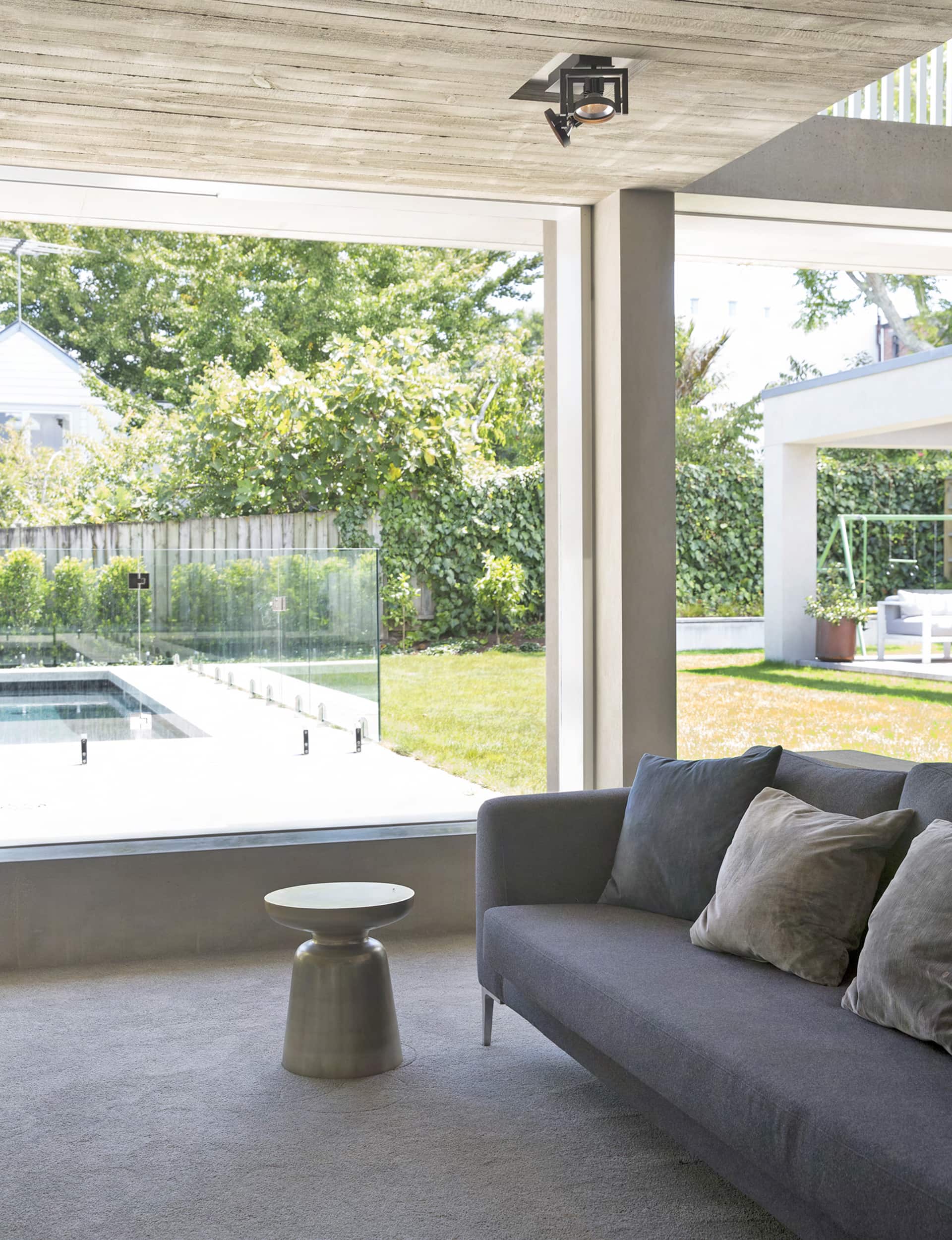
That tension starts when you get to the end of the hallway and emerge out into what Hall calls the “great room”, a double-height space with kitchen and dining, reached down wide concrete stairs supported on an elegant black steel lattice that runs the full height of the room.
The hollow knock of a timber floor changes to the solid clomp of concrete, and the materials change from polished kauri and white-painted gib to grey plaster and concrete and dark-stained oak. Above you is a double-height void, while a couple of steps lead down into a second sitting room, a compressed little cave below the level of the lawn.
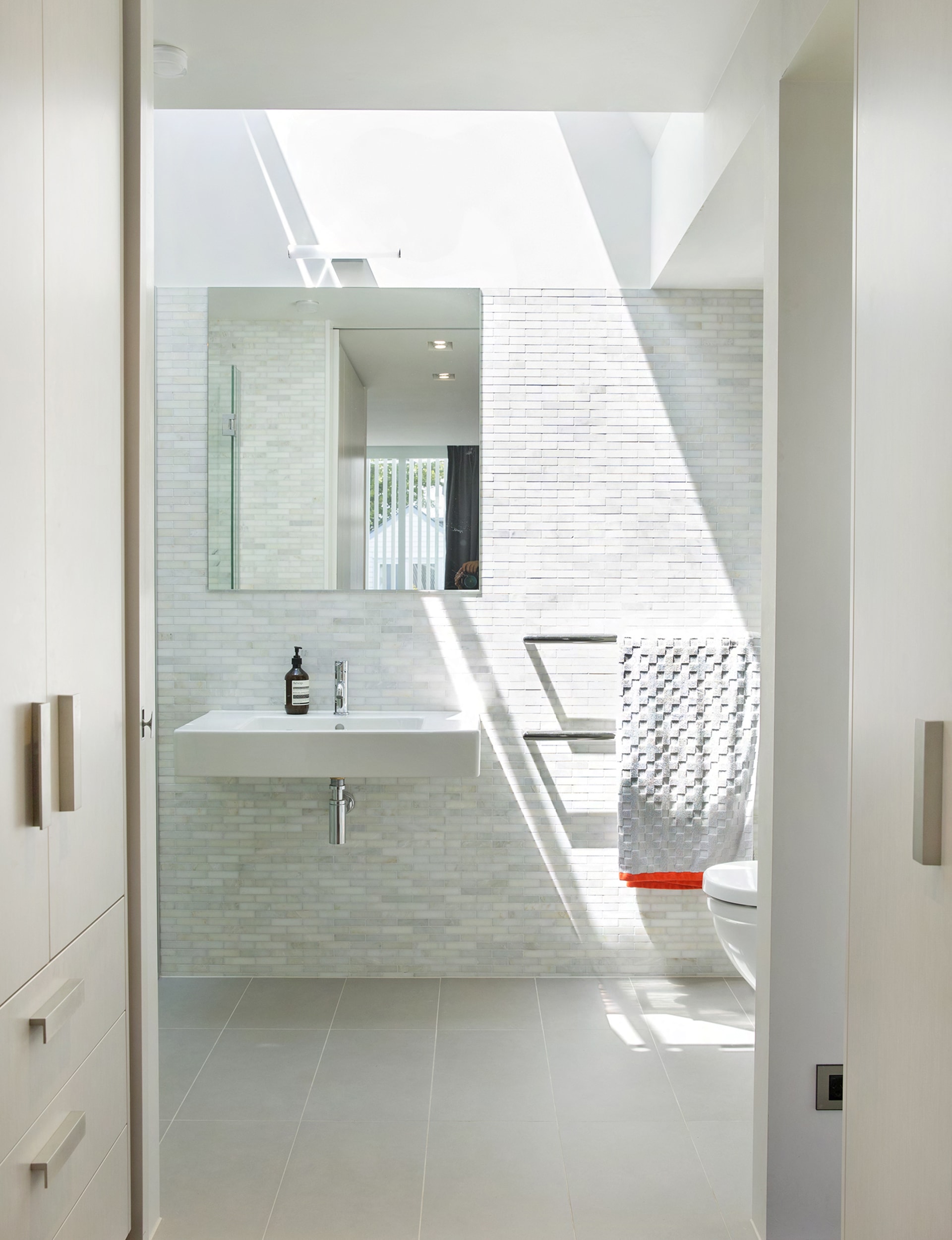
On the northern side, carefully placed windows and skylights bring in the light so that it falls across and through the building, while the western sun is kept at bay with a timber screen across the master bedroom and a solid wall above the kitchen. It is a delightful, carefully controlled experience. “You can always solve the sun I think,” says Hall. “But there’s spatial stuff that just seems more important as a first move to me.”
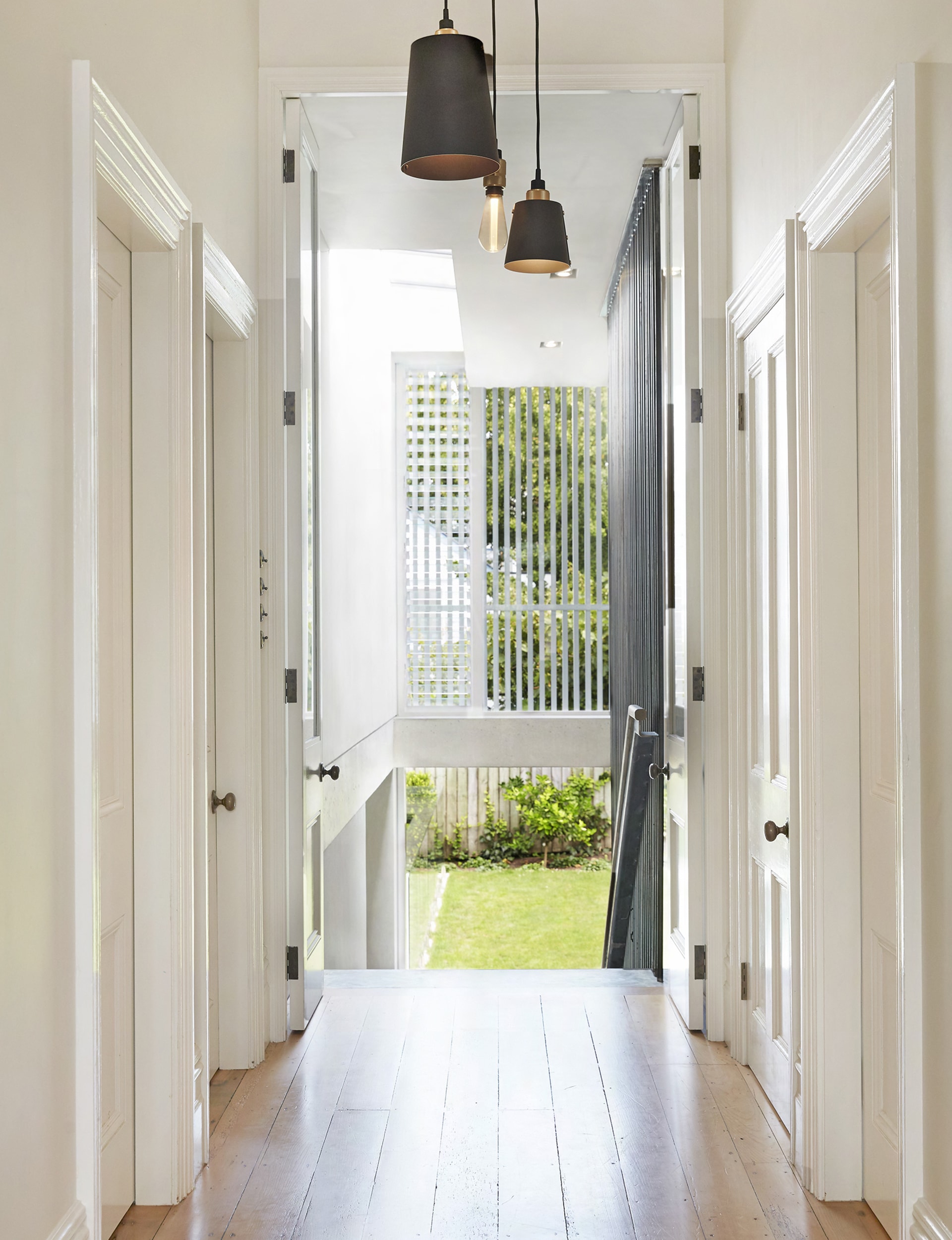
Despite the spare, restrained palette in the addition, there are subtle, careful connections. As you come down the hall and look through an elegant pair of full-height French doors: beyond them a window looks out into the backyard through the timber screen. “Being able to walk into a villa and see right out the end has always seemed really important to me,” says Hall.
Ultimately, neither side of the house is particularly shiny and that may be why they sit so comfortably together. “That way of crafting things is still incredibly skilful but it allows the process to be seen in the final result,” says Hall. “It makes things more liveable, and way more interesting.”
Words by: Simon Farrell-Green. Photography by: Tash Hopkins.
[related_articles post1=”53543″ post2=”54143″]




