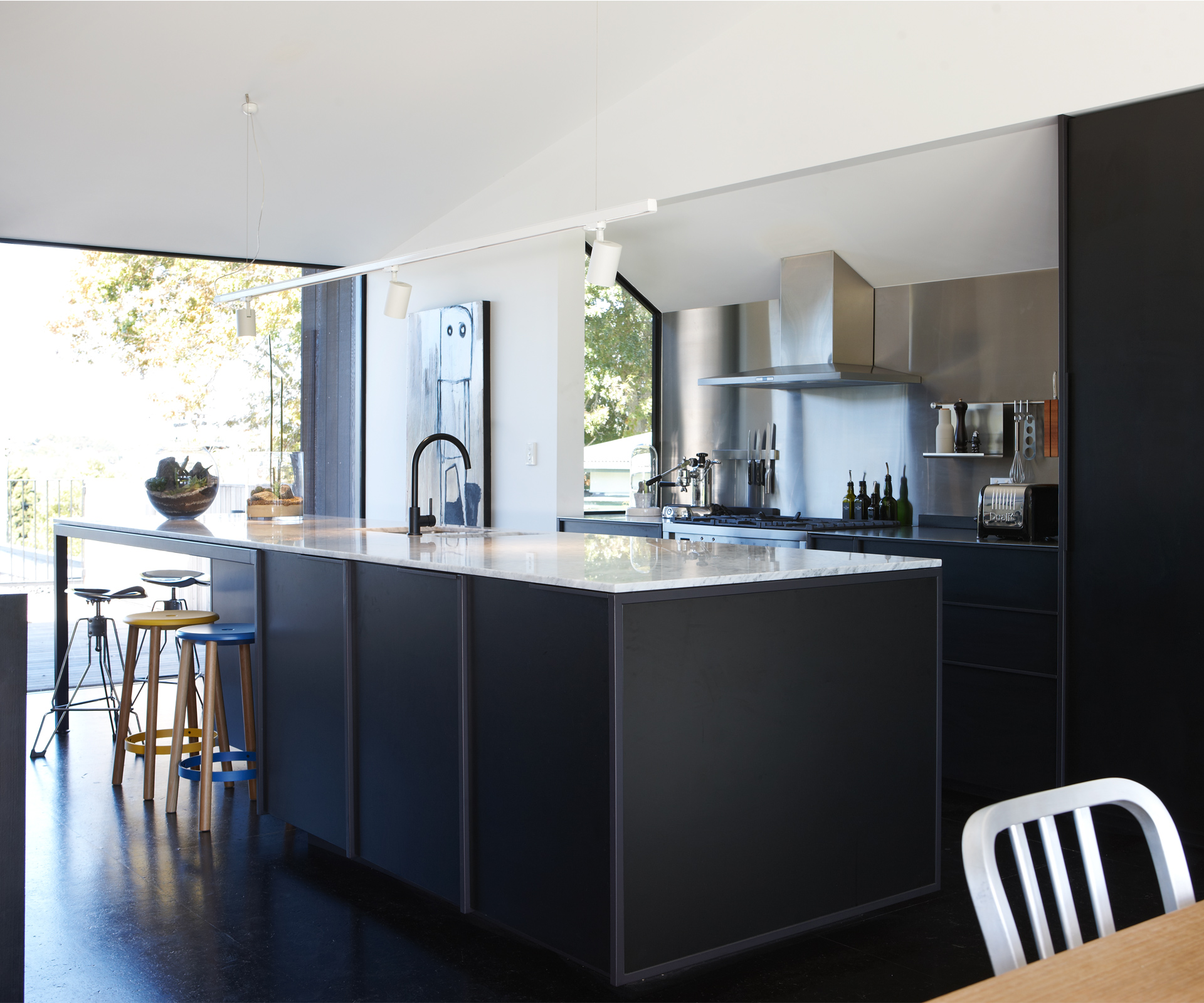A kitchen by IMO does heavy duty daily for an Auckland family

Designer: IMO, in a home by Paterson Architecture Collective and Glamuzina Architects. Brief: For a family kitchen in a new home that opens easily to the outdoors.
Q&A with owner Michelle Dowd
What was the starting point for your kitchen’s overall aesthetic?
We wanted the design to be sympathetic with the overall design of the house – functional, clean lines and a comfortable, hardworking kitchen. We walked into IMO one afternoon and there it was. We were particularly keen to use marble for the benchtop and anything other than MDF for the cabinetry.
What was the hardest thing to choose and what was the easiest?
The hardest thing to find was a kitchen that we actually liked. The easiest was connecting with people who shared a similar aesthetic and who made the process fun.
What other storage do you have in this kitchen?
There is lots of storage on the other side of the island for platters, glasses, cook books and phone leads. There are also power points under the bench on the island – Phil [Michelle’s husband] was insistent about having power there for small appliances like the mixer or for charging laptops and phones. Oven trays are kept in a tall cupboard to the right of the oven and under the sink on the island bench there are tall units for rubbish and recycling.
What are you enjoying most about the kitchen?
Functionality and the clean lines. It has truly created a fabulous hub for our family and friends.
Design details
Benchtops: Carrara marble from Granite Pacifica; stainless steel from IMO. Cabinets: Steel and laminate from IMO. Dishwasher: Miele. Flooring: Black-stained strand board. Fridge: Electrolux Integrated separate fridge and freezer. Internal hardware: Steel and birch from IMO. Kitchen stools: ‘Baker’ stools by IMO; ‘Clipper’ stools by Yasu Sasamoto. Lighting design and supply: Inlite Lights Delta Light Tuba downlight and track from Inlite. Oven and cooktop: Fisher & Paykel. Rangehood: Bosch Splashback stainless steel. Tapware: Black Gooseneck by Meir from The Kitchen Hub. Wall unit on splashback: Frost system from Katalog.
Photography by: Jackie Meiring.
[related_articles post1=”43420″ post2=”40097″]




