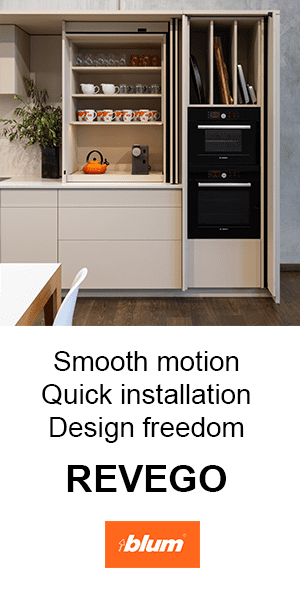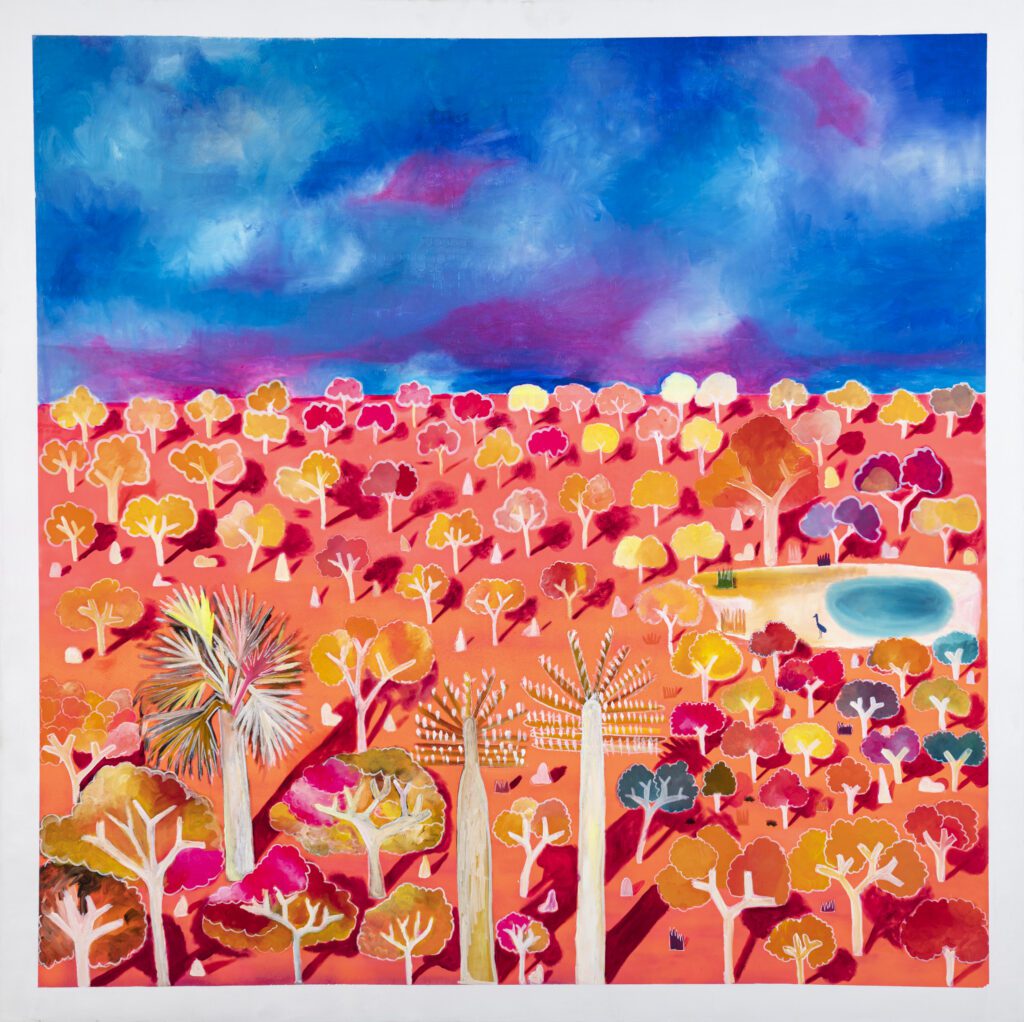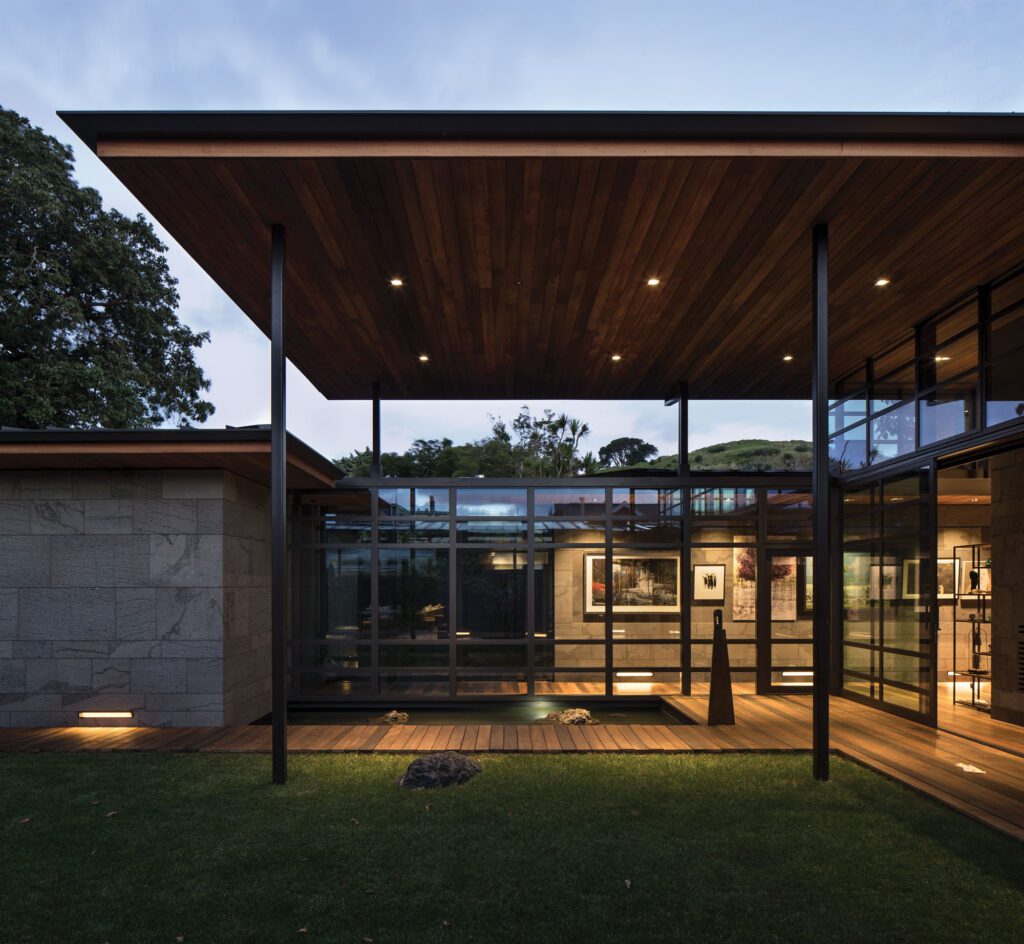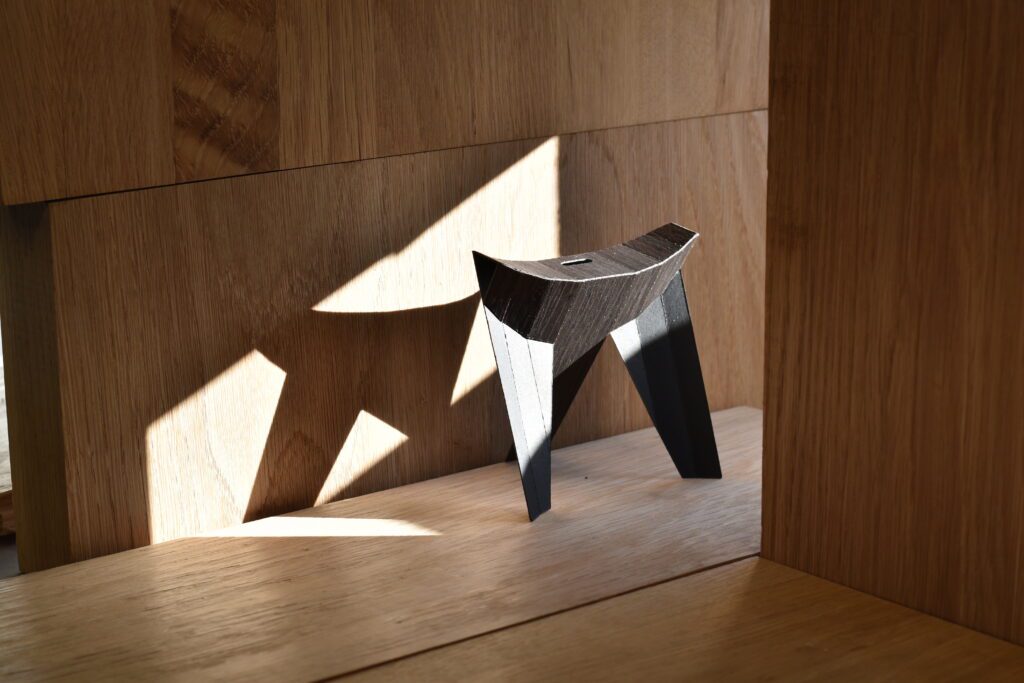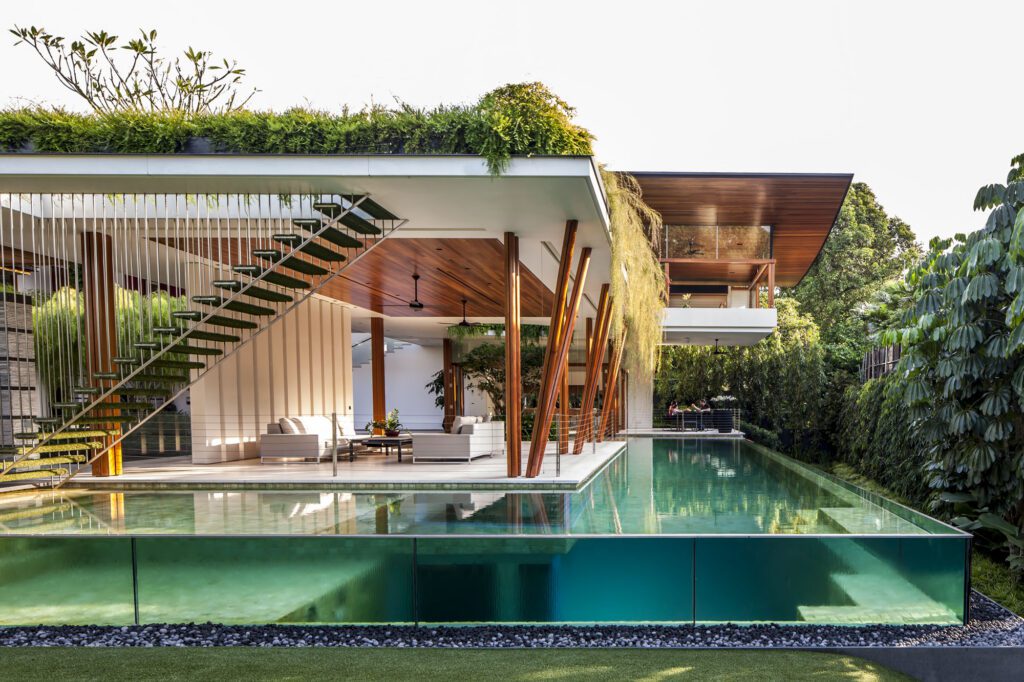On a rugged, bush-covered site on Waiheke’s east coast, Chris Tate envisaged a floating pavilion — crisp and minimal; an expression of geometric clarity; a vehicle for relaxation, at one with the land and the sea.

A home for holidays; connected spaces, and breakaway accommodation — it was these ideas that formed the basis for a constellation of four separate buildings set within dense bush overlooking Man o’War Bay and Pakatoa Island.
The main home reads like a precise line within the unruly native landscape. As architectural designer Chris Tate puts it: “A piece of machine-edged symmetry; a floating form, still and precise in the bush.” The linear form expands to fill the clearing along a north to south axis.
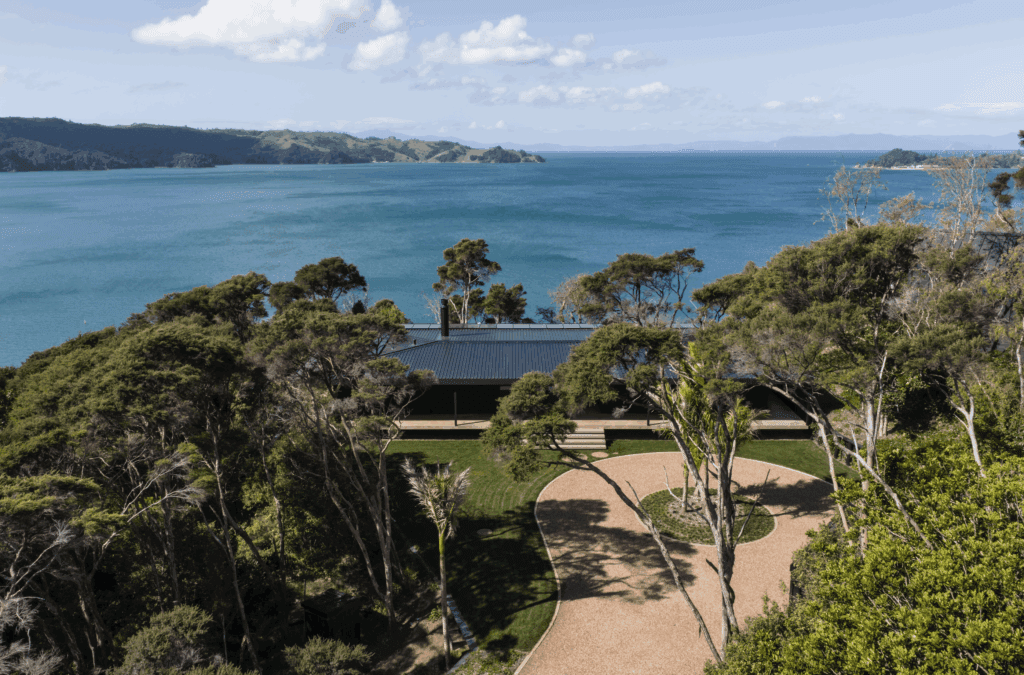
Shrouded in the bush on the hill behind, two guest houses, which can each sleep six, are intentionally different. Gabled forms echo the boat sheds dotted along the coastline. The fourth building houses a garage and a gym. Together, they form a collection of moments that present a welcome variety of design languages.
It’s a relatively remote site in Waiheke terms — a good 30-minute drive from the hub of Onetangi. The owners often access it by land or sea; the property incorporates both a boat shed and a helicopter pad.
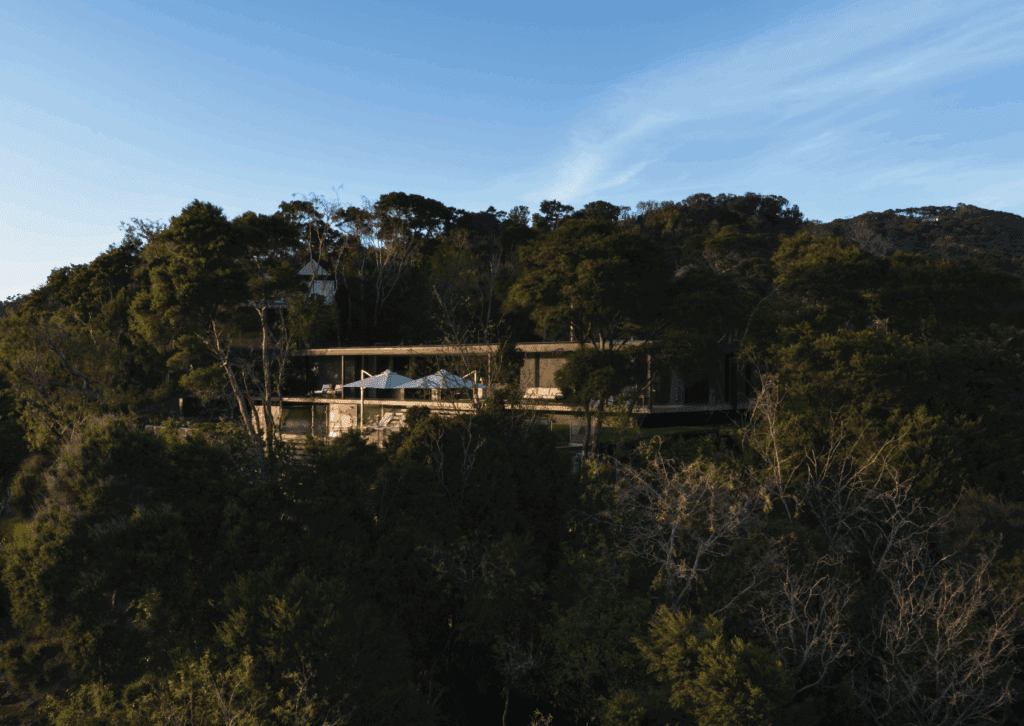
“It’s quite a wild, undulating coastline on this side of the island. I have always really liked the idea of this crisp symmetry against the organic landscape. When you come over the hill and down the drive all you see is this beautiful pavilion floating over the land,” Chris observes.
“The two guest buildings are what I’d call traditional baches: simple, functional, and perfectly formed.”
What connects each of the four buildings is their cladding: dark-stained Abodo — and, for the auxiliary buildings, matte black aluminium — that recesses into the bush, echoing the shadowy tones of the tree trunks.
The main home presents itself as a singular, restrained gesture. The dark Abodo meets 12 metres of glazing — Vitrocsa floor-to-ceiling glazed doors that can slide away into discreet pockets, allowing the facade to dissolve completely. A two-metre-deep deck wraps the building in its entirety, creating a relaxed arrangement of openings.
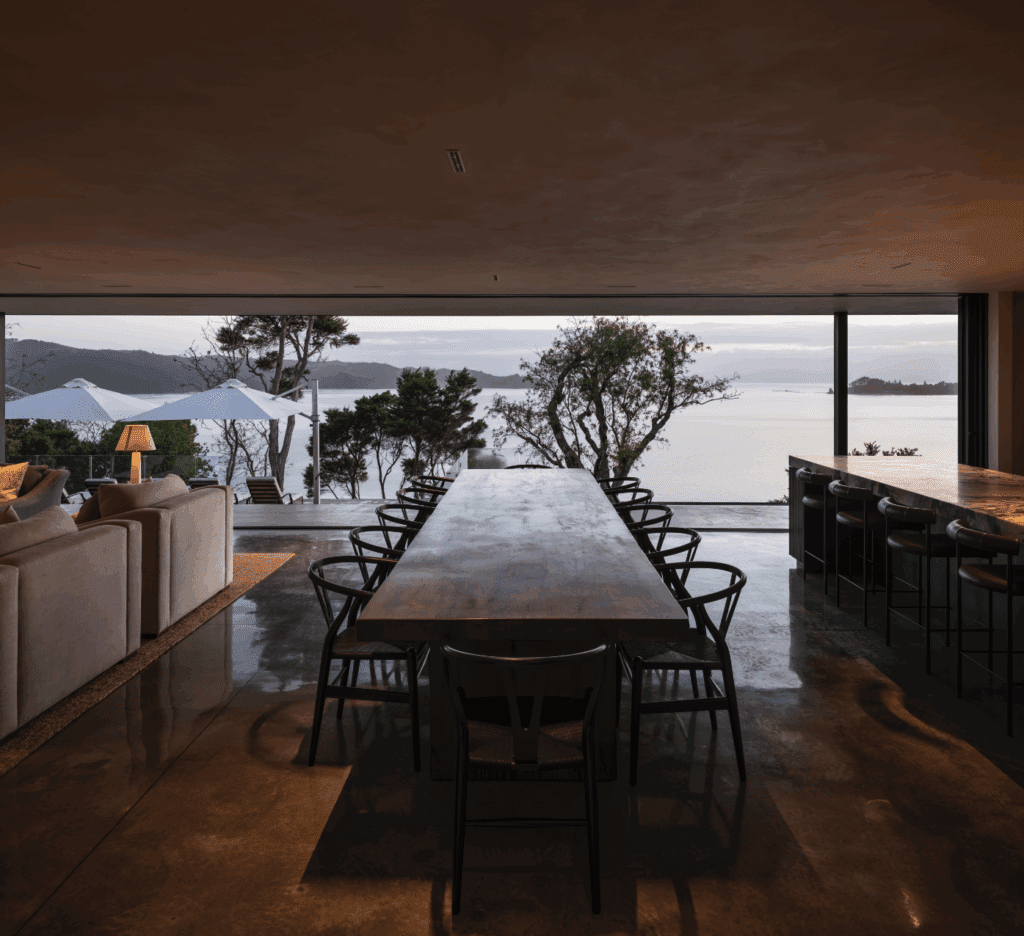
“I always enjoy the way classic villas have these large decks — spaces for gumboots and sandy shoes, and the flexibility to meander in and out of different rooms,” Chris tells us. “Here, the deck becomes an integral part of the living experience.”
The plan follows the linear form. At its centre, the kitchen, living, and dining; to the north the main suite, including an oversized en suite and walk-in wardrobe.
“I wanted the primary bathroom to be a space where you could be bathing outside,” Chris says. That’s achieved here with full-height glazing that slides away to open completely to an intimate view of dense bush.
“The sea views are amazing, but so are the bush views. I think it’s nice to have both aspects framed from different areas. The light and sun constantly change the experience of them, so you end up with these really dynamic pockets of views from every room.”
Three guest bedrooms are on the eastern side of the house, with a bathroom and media room occupying the southern end of the house — as precise and pared back as the rest of the home.
“I wanted it to feel almost like a superyacht on land,” Chris explains; “a pristine, high-tech vessel moored in the bush.”
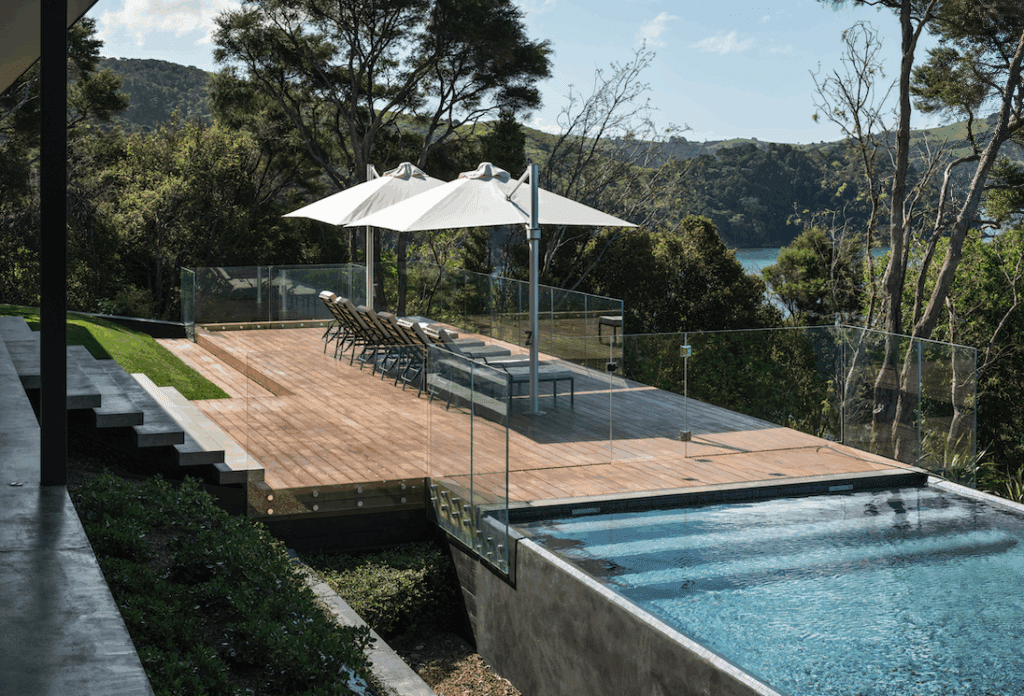
Below, a pool terrace is nestled into the sloping site, low enough not to interrupt the sweeping views of the coast, but high enough above the ground to avoid the need for pool fencing.
“The owners were really interested in matching the colour of the pool to the sea, and it perfectly mirrors it.” Set against the ocean, the pool continues the narrative of geometric and organic juxtaposition. As Chris describes his vision, “I wanted to fill the site, leaving just vegetation and this beautiful linear strip.”
For interior designer Jessica Close, the experience began with the site itself. “I hadn’t spent much time on Waiheke, so finding myself immersed in this incredibly lush bush yet still so connected to the sea was extraordinary,” she says. “The architecture is very contemporary, so I wanted the interior to be layered with warmth — tactile materials that felt almost ancient.”
The approach was monastic in its restraint: tone-on-tone and natural finishes. “The exterior does so much of the talking,” she notes. “Inside, it’s about taking a breath and noticing things slowly — light, texture, proportion.”
Oak-veneer cabinetry, custom stained to a soft, earthy tone, is used throughout, while Viola marble was chosen for kitchen and fireplace surfaces. “It’s a very glamorous holiday home, and this stone articulates that with its veining and warmth.”
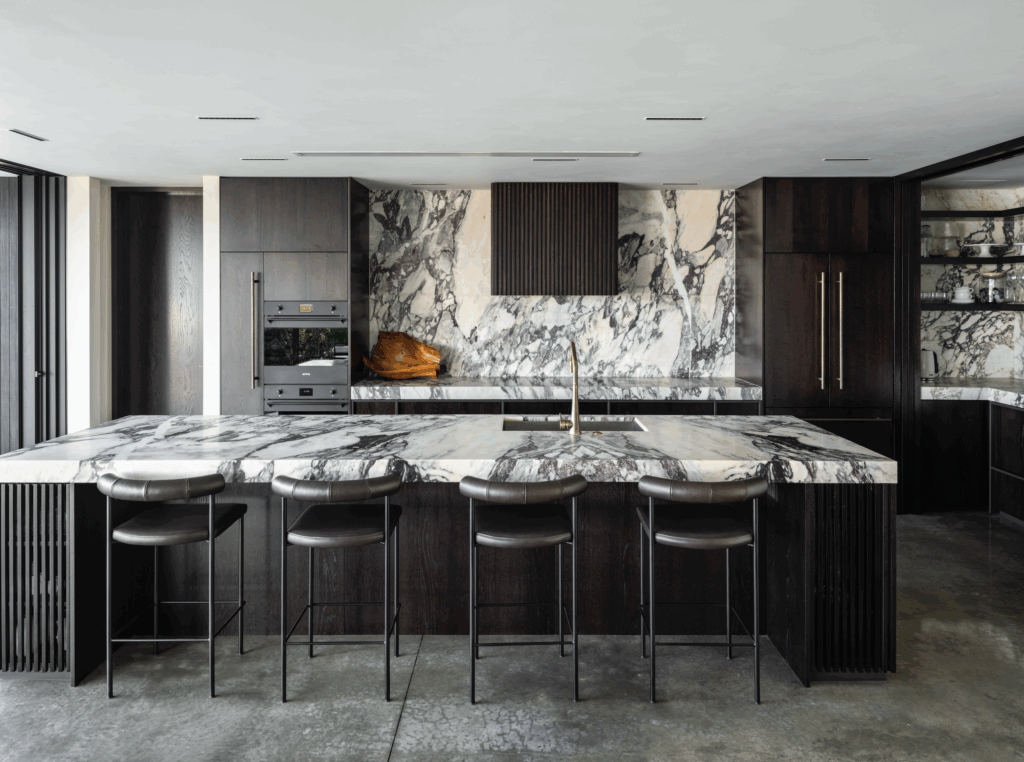
Furniture is a mix of local and international designers and custom-made pieces designed to be sunk into — elegant but relaxed in both form and function.
“We designed a large dining table out of a piece of reclaimed Austrian oak; it brings so much character. The idea was to fill the room with this large piece so [the clients] could fill the table with friends and family.”
The polished concrete floors extend beyond the glazing to merge interior and deck. Underfoot, the transition is seamless, the outside surface trowelled for texture. “When you’re inside, it’s almost like walking on water,” Jessica says. “It reinforces that floating quality of the architecture.”
At night, lighting from beneath speaks to this moored superyacht — articulating its lightness as it floats on the rugged headland.
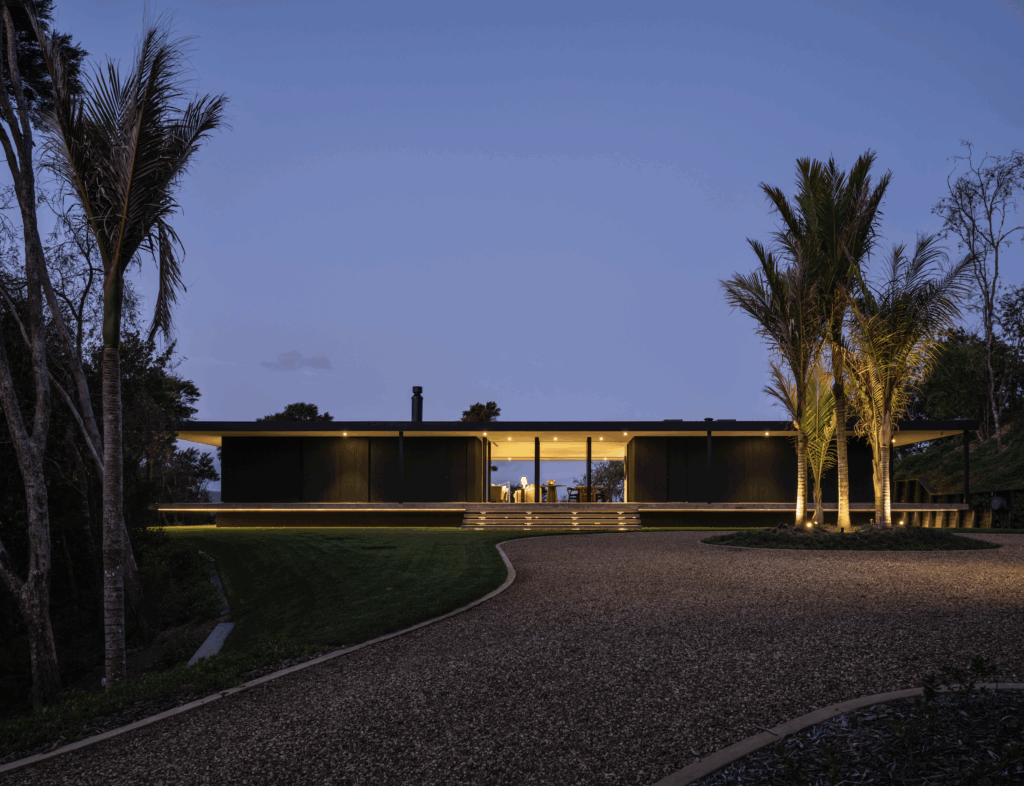
With thanks to the owners, Deborah Simpson and Mark Wheeler.
Project Credits
Architecture: Chris Tate Architecture
Build: Chris Leigh Builders
Interiors: Jessica Close
Words: Clare Chapman
Images: Simon Devitt
