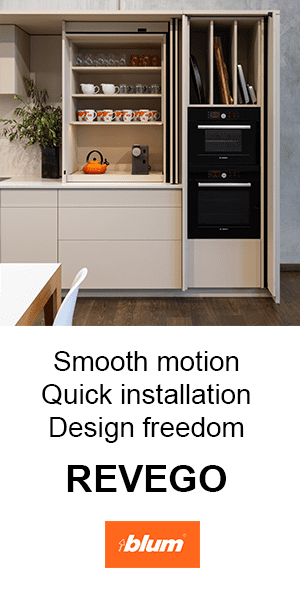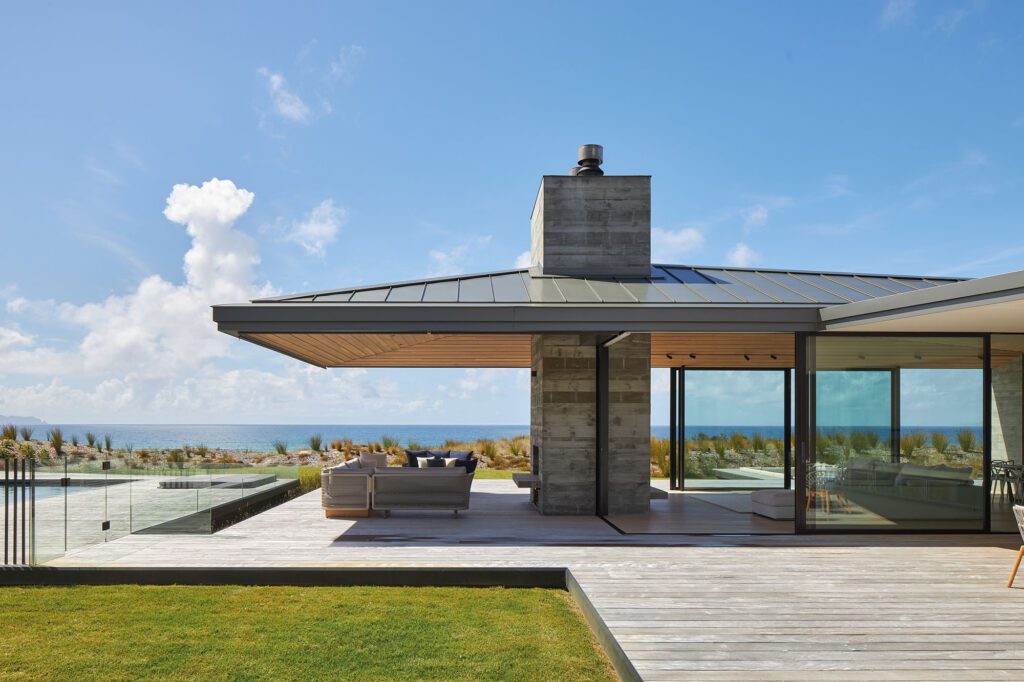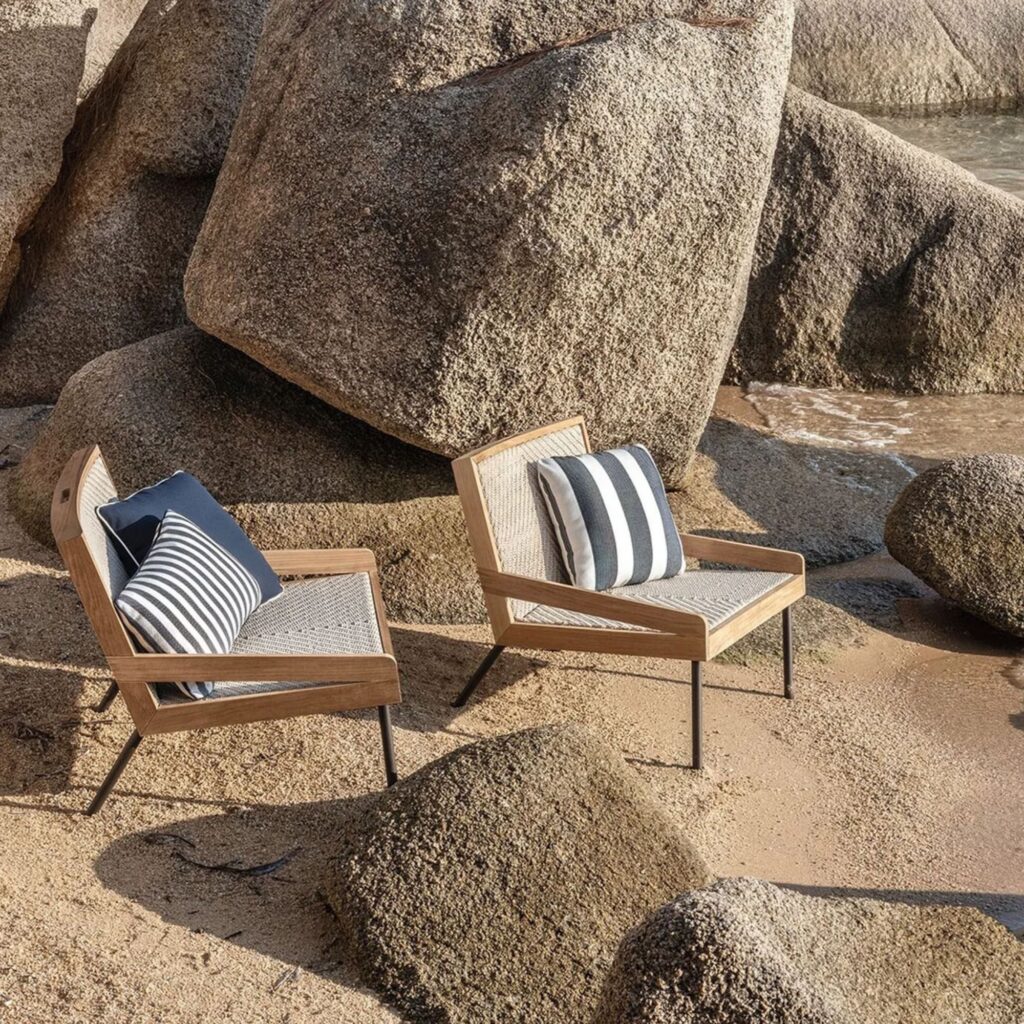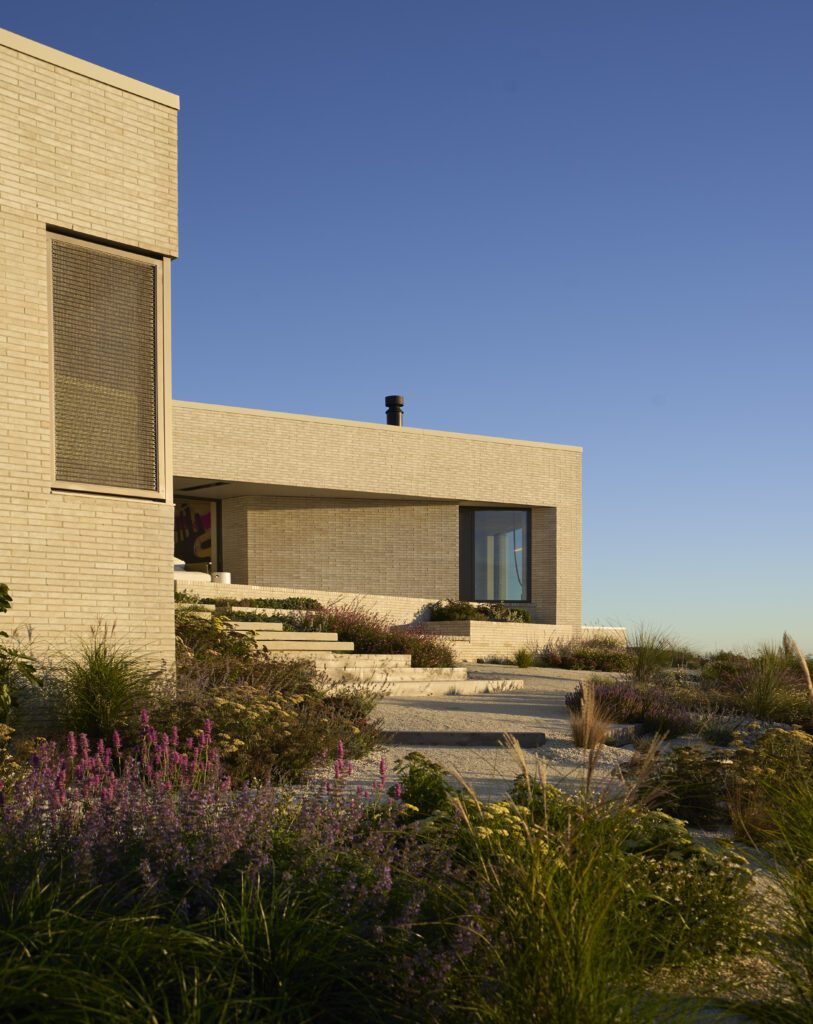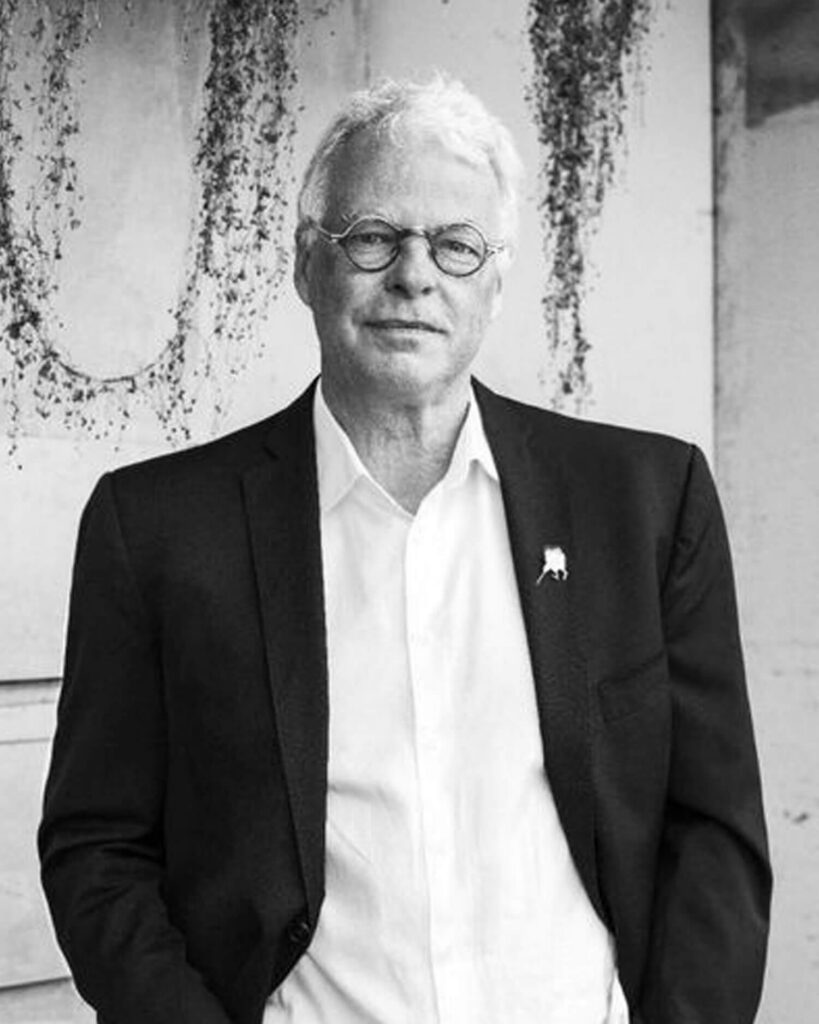Nestled in a vast mānuka forest that nudges the edge of suburban Whitby in Wellington, this family home stands among the trees, balanced on the spine of a natural ridge overlooking an undeveloped bush-filled valley.
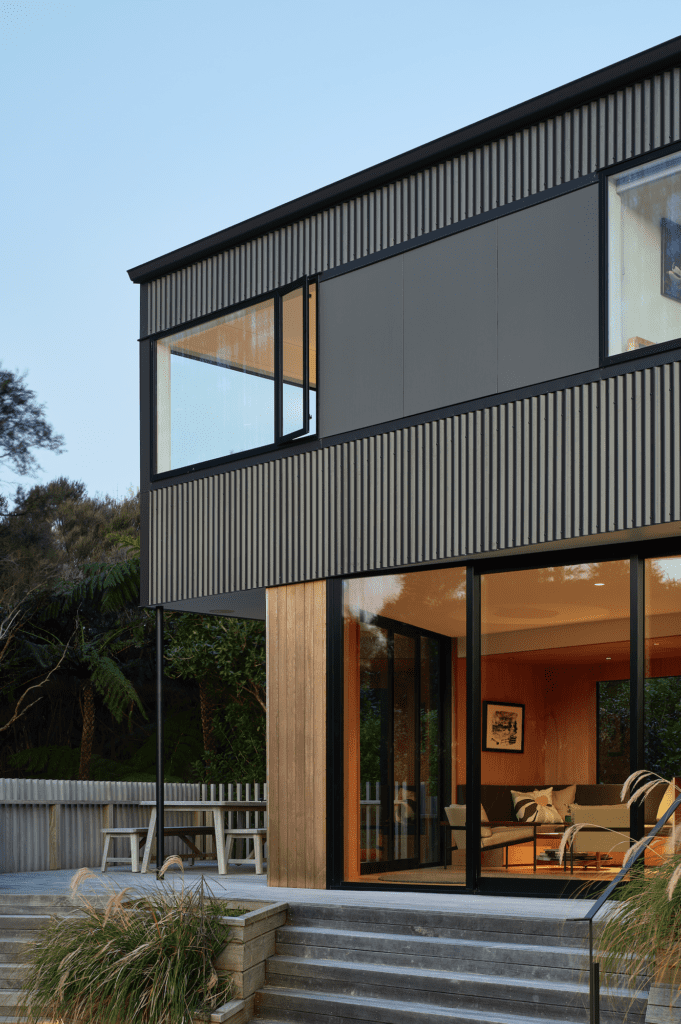
The two-storey building is predominantly wrapped in dark corrugate. “On approach, you get these glimpses of a dark form amongst the trees. The external skin is quite simple, but we’ve carved into it and introduced moments of cedar that weave around, dancing in and out from within the simple box,” architect Sam Donald of Parsonson Architects explains.
The two materials deliver a rhythm to the façades, a nuanced movement that carefully blends the thresholds between interior and exterior. The lower level is predominantly occupied by the living, dining, and kitchen area. A conscious reduction in materials creates an enticingly simple palette brought together with layers of tactility and colour.
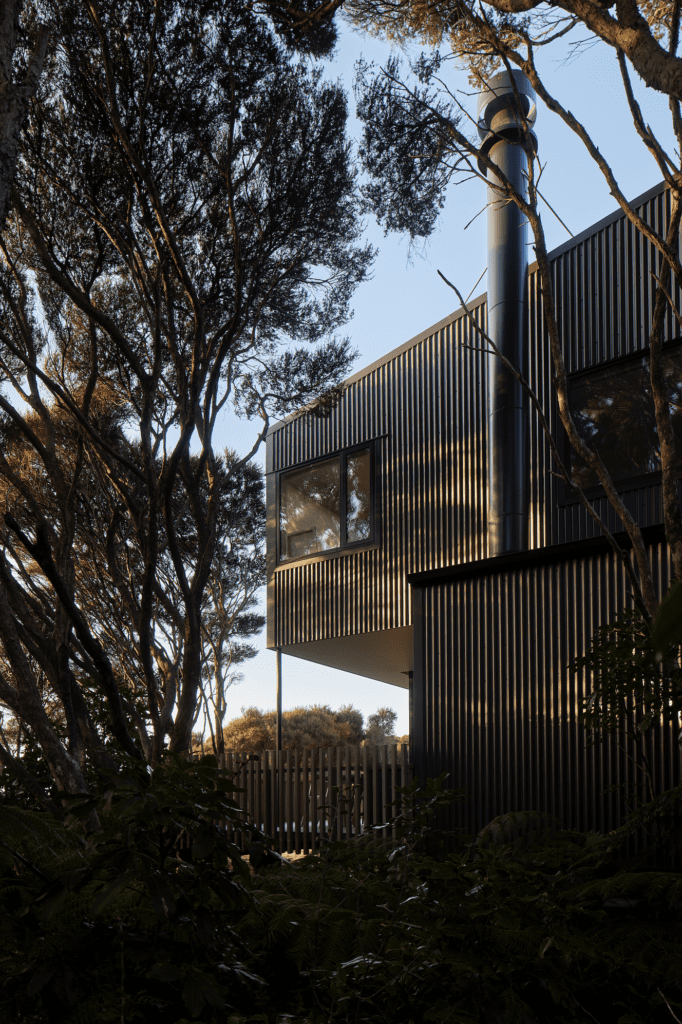
“The clients had a very strong desire to use only natural materials, which meant we limited the palette and used as many locally sourced materials as possible. New Zealand beech hardwood floors meet an in situ vertical board-form concrete wall — the defining element of solidity in these spaces — which creates a sense of weightiness and provides thermal mass, while okoume ply meets moments of cedar,” Donald tells us.
A matte charcoal-grey benchtop is accented with vivid green tiling in the kitchen. Deep-toned soft furnishings are vibrant and inviting among the hues of the native bush that consume the landscape.
“There was a strong desire to create spaces that were as connected to the typography as possible. In doing so, the spaces become intimate … by keeping the scale somewhat modest, intimacy is created through materiality.”
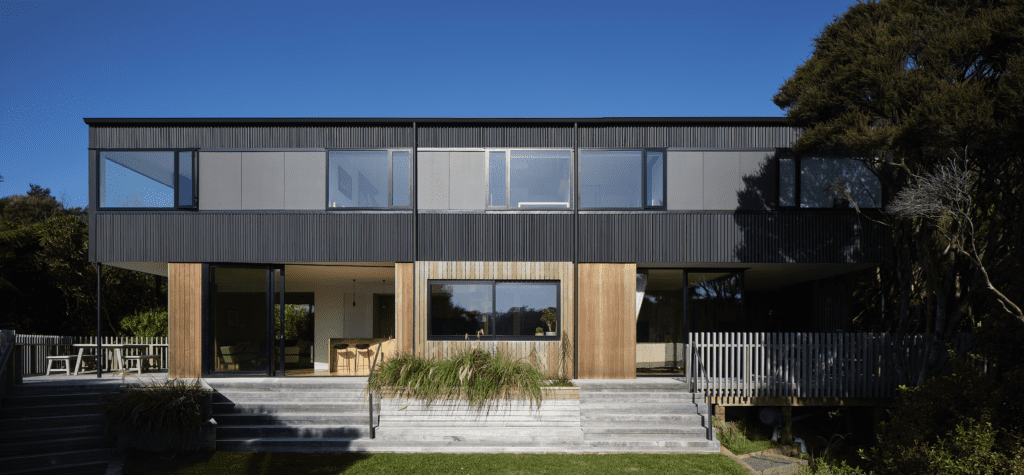
The house runs north to south along the ridge, with the lower level designed to maximise connections with the bush at all times of day. The kitchen area opens to a morning deck that reaches out into the mānuka and captures the eastern sun; inside, a morning-sun snug looks up the hill, while doors open to the north, and a west-facing, dining-nook window seat provides an alluring place to enjoy a moment of contemplation.
The living space opens to an outdoor room to the south west. Anchored with an open fireplace tucked alongside the tall trunks of the mānuka trees, the area is flooded with dappled late afternoon sun.
This is a place of many moments, defined by the unexpected sense of remoteness. There’s a real sense of intimacy and connection here; there are places to hunker down and enjoy the misty, moody days of winter, and equally to embrace the long days of summer.
