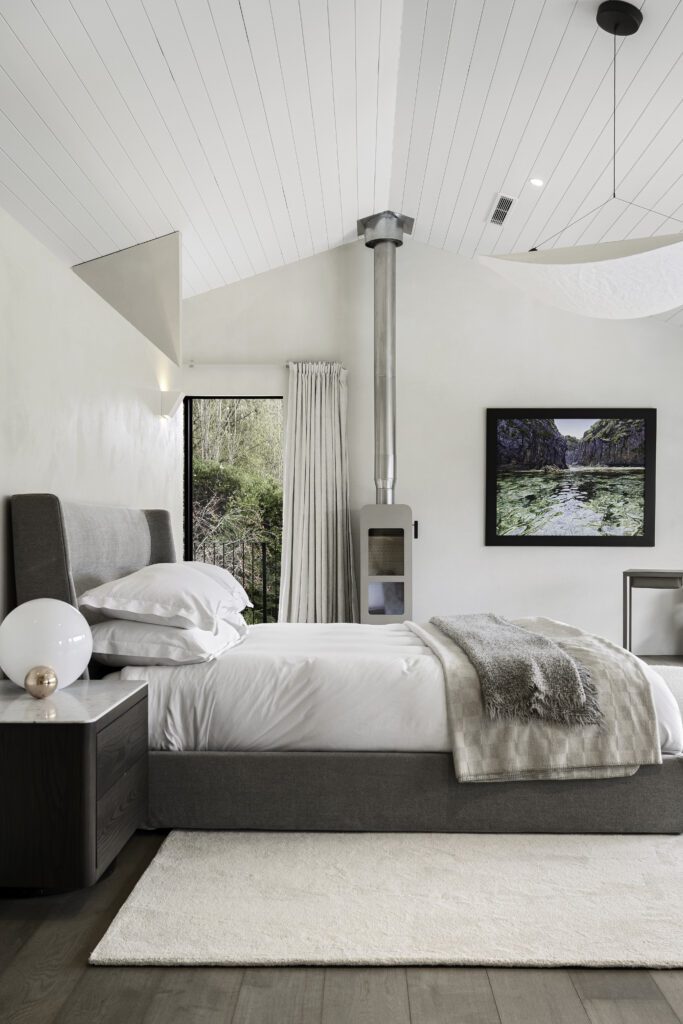While paying respect to the juxtaposition of old and new and the wide-spanning views beyond, Karen Kelly Interior Design has added character and depth to this Queenstown holiday home through natural materials and restrained splashes of colour.

A previous renovation transformed the lower level of the original, clay-brick house on this property from garaging into a living space, with an addition in the form of a glazed box clad in Japanese Inax tiles providing for a modern kitchen and dining area that takes in the sweeping mountain views.
Beginning with this subtle canvas of clean lines and soft edges, interior designer Karen Kelly worked alongside the clients to create a retreat-like interior that feels as established as the architecture and surrounding native gardens.

Empty nesters who hope to live here full time one day, the clients were interested in an aesthetic with longevity as well as personality. “We wanted to tell a story that resonated with the owners, who are avid art collectors, enjoy music and wine, and are generous hosts who regularly entertain,” says Karen.
“Maximising the views was also at the forefront of design planning and furniture layout; for example, there is a corner of the primary bedroom on the upper floor where one can sit and watch the night skiers on Coronet Peak.”
Designing from the floor up, Karen used custom solid-colour rugs to define different areas of the home, such as the large custom Source Mondial rug that features in the living space. This open-plan area is light filled to the front but dimly lit where it backs into the hillside, a challenge that was resolved by the addition of a large Poliform sofa, which helps create several conversation zones within the living space. With its dual sides, the sofa allows connections to the fireplace, dining room, and kitchen, as well as viewpoints out to the pool and garden.
“We then embraced the cosiness of the windowless end of the living room by creating a music and whiskey nook complete with a USM Haller unit to house the client’s impressive record collection, a custom floating oak wall display unit with a hidden whiskey bar, and a Simon James sofa in dark olive brown leather,” says Karen.

Merging with the creamy plastered walls, the colour palette throughout the home is chosen to allow the big views to take precedence. Natural, tactile fabrics such as wool, leather, velvet, and linen create depth of texture. Marble, steel, and oak feature strongly in the furnishings and shelving throughout the house, providing contemporary lines that contrast beautifully with the soft flow of the walls and window dressings.
“Restrained yet bold colour is then kept to the floor rugs and the clients’ impressive New Zealand art collection, such as the crimson Gretchen Albrecht oval work in the living room,” Karen explains.

The previous owner of the home, Martina Blanchard of designer furnishing and homewares specialists, Slow, had engaged Kerr Ritchie Architects to create the glazed extension. Echoes of her contemporary design influences can still be seen in the home, with the unadorned linear form of the neutral-toned Cesar modular kitchen island being a clear example.
To stay in keeping with this aesthetic while increasing functionality throughout the home, Karen designed several joinery additions in oak and steel, including a dark oak and Dekton breakfast bar that sits adjacent to the island. “Brought to life by local cabinetmakers Coronet Woodware, this has quickly become the most utilised space in the house,” says Karen, adding that the transformation of a coat room into a glassdoored, temperature-controlled wine room adds a pleasant element of surprise for guests on entry.

Storage and wardrobes were added to bedrooms to make them more comfortable for guests, with a larger bedroom split into two to help the clients accommodate larger groups. Fine linens and soothing colour palettes help make the bedrooms into peaceful spaces where the views of the landscape can be enjoyed without being upstaged.
“For the primary bedroom, we paired a Poliform upholstered bed with New Zealand–made marble and oak bedside tables,” says Karen. “Through selectively combining European design with New Zealand design, we have achieved a high-end feel that is both comfortable and relevant to place.”
Words: Camile Khouri & Federico Monsalve
Images: Oliver Road & Sam Hartnett




