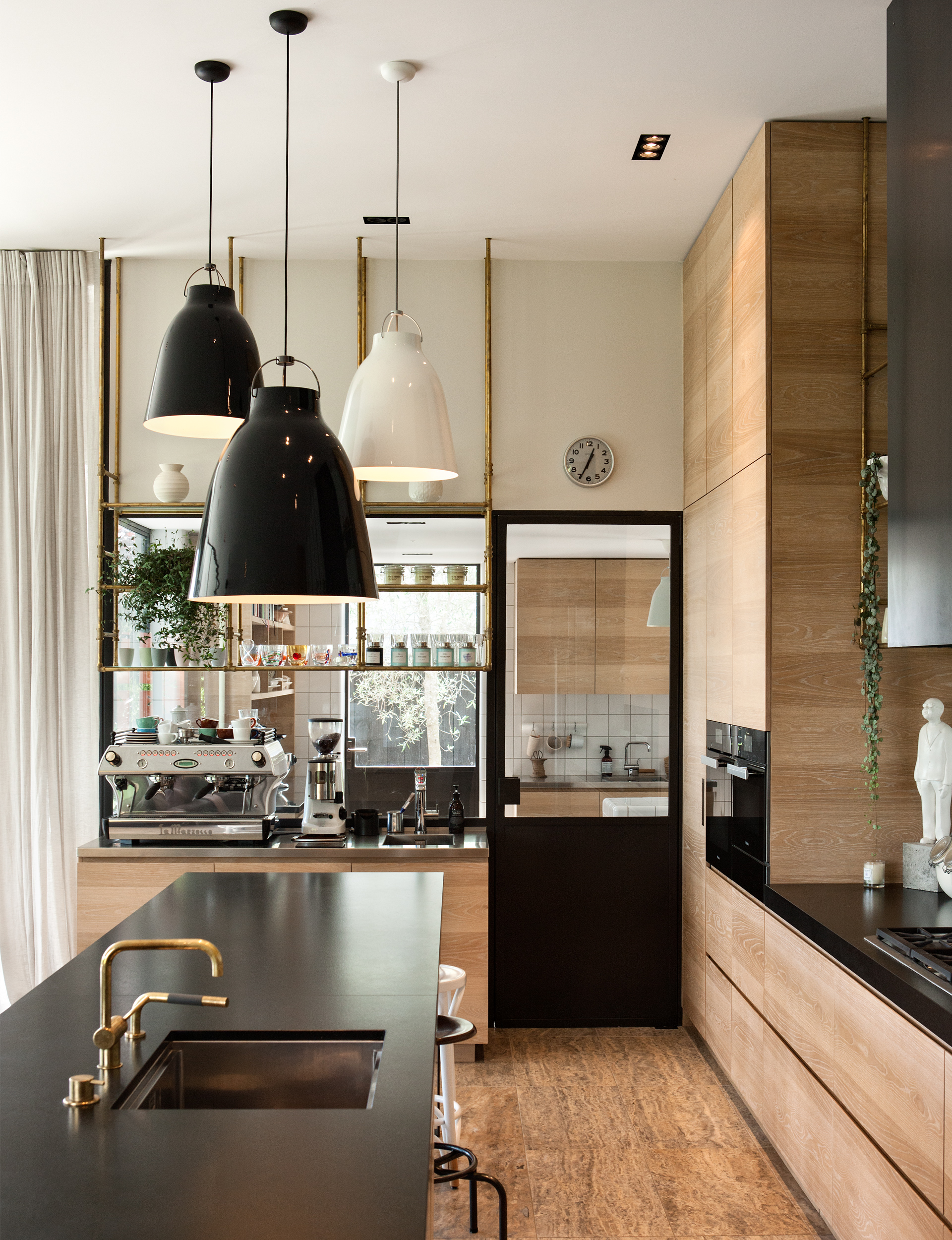A family kitchen designed by Sonja Hawkins has a cafe feel but does all-day duty

Brief: Interior designer Sonja Hawkins designed her own family kitchen in a home by Pattersons.
Q&A with designer Sonja Hawkins
What was your design starting point?
The general feel of the house is semi-industrial. I wanted a bit of a café feel, as we love our coffee and had purchased the beautiful La Marzocco espresso machine. The kitchen is the hub of the home, so the trick was to make it warm and inviting.
You’ve used a range of materials – what’s the key to a successful balance?
It’s about materials working together and textures are key. For example, with the busy-ness of the travertine on the floor, the benchtop needed to be quieter.
Why did you opt for glass over walls to separate kitchen and scullery?
The kitchen lacks morning sun, so the glass allowed light from the east to filter through. It was also key to the aesthetic.
You designed the kitchen to be multifunctional – how does it work in practice?
Kitchens, and all rooms for that matter, need to be multifunctional. This space is pivotal to the operations of the home. It’s one big gathering space for eating, meeting, drinking coffee. I love spaces that visually challenge functionality, but they should be functional to the user.
What are your thoughts on benchtops? Beauty, practicality or both?
Aesthetics are always important, but not at the expense of practicality. I’m a busy mother of four, so there’s no time to polish the silver. You can have both practicality and beauty. But never ugly!
Design details
Benchtops: Leathered black granite from Italian Stone. Cabinetry: Soaped-oak by Bremich Cabinetmakers. Custom splashback and scullery tiles: ‘D’ tiles imported from Holland. Dishwasher: Miele. Fridge: Subzero. Flooring: Travertine from SCE. Internal hardware: Blum and Bremich. Kitchen stools: Bentwood from Cemac Interiors. Lighting: ‘Caravaggio’ pendants by Cecilie Manz for Lightyears from Cult; downlights from ECC. Oven and cooktop: Wolf gas cooktop; Miele ovens. Rangehood: Qasair integrated with custom-steel surround. Tapware: Vola from Metrix.
Photography by: Simon Devitt.
[related_articles post1=”484″ post2=”42754″]




