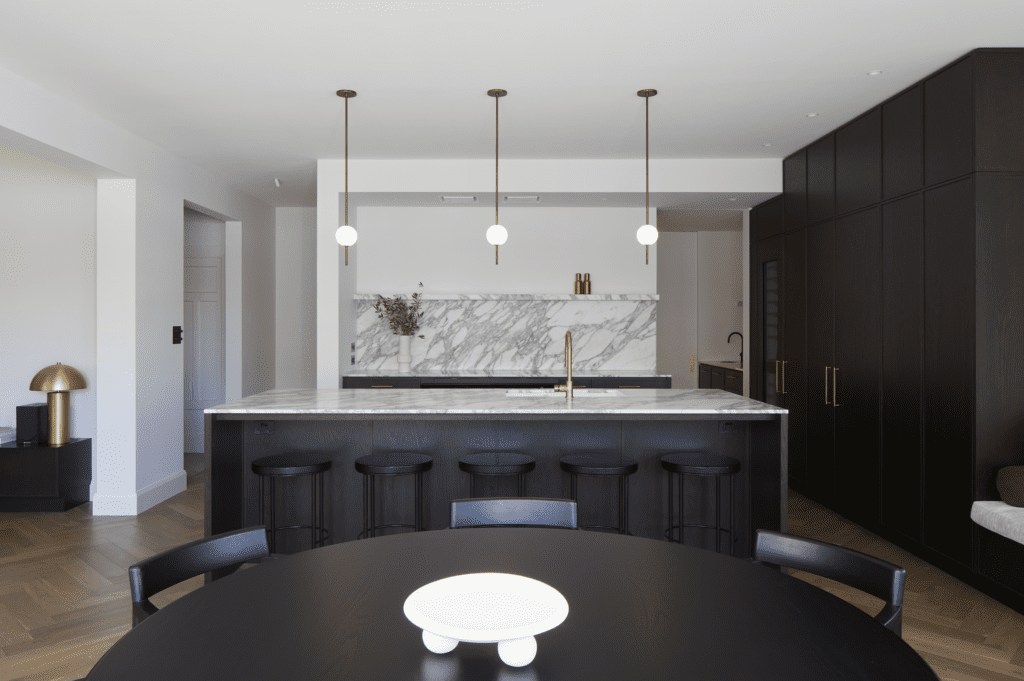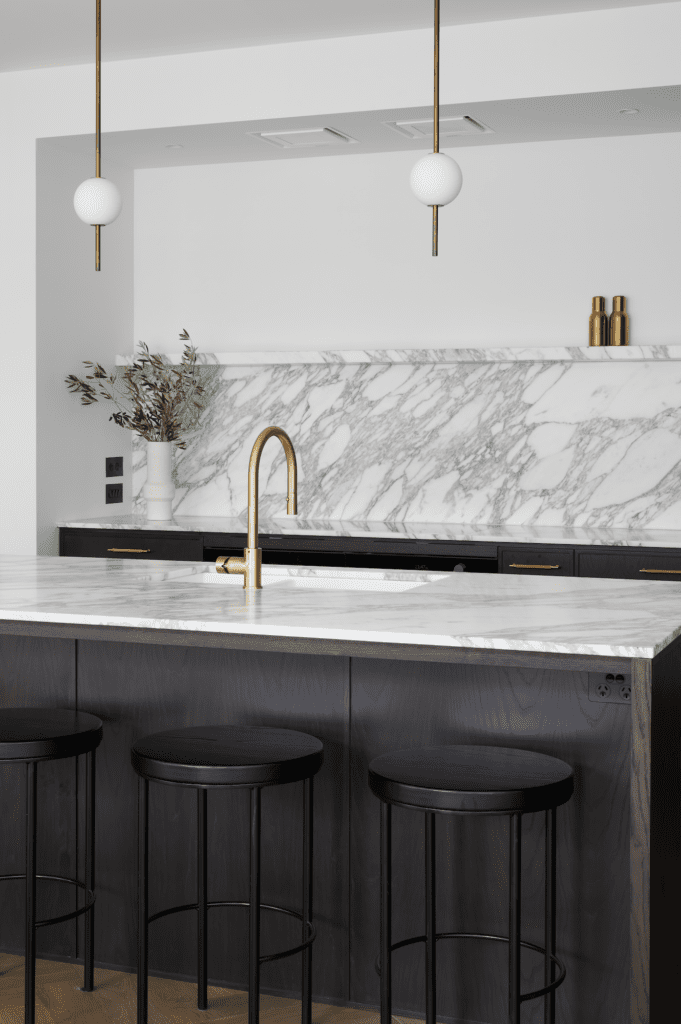At the centre of the renovation of a 1920s home in the Christchurch suburb of Strowan is a kitchen of beautiful juxtaposition.

Designed by AW Architects, it responds to the clients’ brief for a versatile entertaining space; an elegant addition suited equally to daily family life and intimate soirees.
In order to seamlessly articulate these requirements, designer Jessica Bartlett envisioned seamless integrations between form, function and material. Tucked behind the main kitchen is a scullery where the working spaces are artfully concealed; within the cabinetry, a decadent bar.
Undoubtedly the hero of all three is the CDK Stone Arabescato Vagli marble, from which the island benchtop, rear benchtop and splashback, bar, and scullery benchtop and splashback were all formed. “The clients wanted something special. They spoke of creating an entertaining space that felt more like a hotel. When we were looking at the slabs, we all felt this particular marble had a beautiful energy to it. It has the elegance and sophistication they were after, and a vivid directional movement in the veining. The colour variation spans grey tones, and subtle flecks of gold,” Jess explains.

Paired with herringbone flooring, dark-stained oak cabinetry and brass accents, the marble presents a crisp and alluring focal point. “It has a honed finish which adds to the sense of quiet sophistication in the space. In the bar, a brass surround and mirrored back contrasts it beautifully – creating a reflective vibrancy against the softness of the marble.
Walls were removed to create a sense of volume and deliver connection between kitchen, living and dining spaces. In the latter, carefully curated furniture comes together with an air of organic curvature, each piece adding to a layered interior narrative that moves imperceptibly between a contemporary overture and the timeless beauty of marble and brass.




