It’s about an hour and a half from Dunedin to the winding, 10km gravel road that leads to the property where Lachlan McDonald farms 300 deer on 380 or so hectares. Here, in the vastness of a southern valley in one of the most remote regions of New Zealand, RTA Studio designed an entirely unexpected concrete dwelling of two parts and modernist intentions.
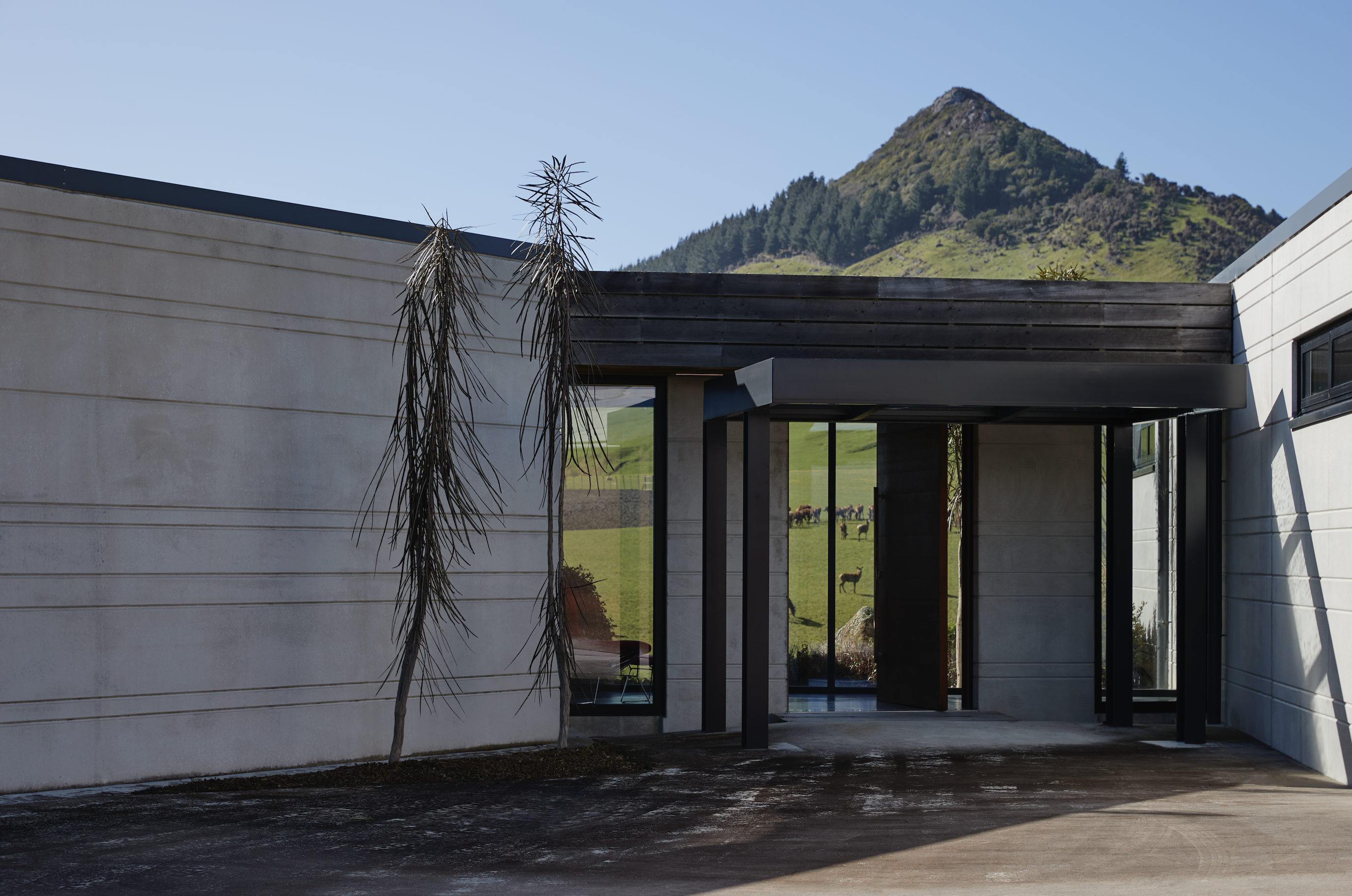
Its low, linear concrete form is split by a glazed link, pivoting from the central point to extend out in two directions.
From some angles, it appears bunker-like; from others, as if dropped haphazardly from above — a foreign object in this land of ravines and rock. It is the latter that inspired the concept for this farmhouse of sorts.
“It’s quite striking as you wind down the road from Balclutha towards the Catlins. You end up in a beautiful valley, then hang a right, and, as you go further, you start to notice these large rock formations popping up out of the grass,” architect Richard Naish recalls of his first visit to the site. “A bit like stone, this house becomes an object placed on the land — a rocky outcrop.”
Lachlan had lived in an original villa on the site for a long time as he considered what he wanted to build to replace the house he described as “so deep in the valley … it was cold and facing the wrong way”. He had heard of Richard through friends, had seen the Ironbank building, which he thought was “bloody bonkers”, and decided to give Richard a ring.
Shortly after, Richard was on a plane heading south and they stomped out the site the next day. That was about 10 years ago — well before the days of Zoom and Teams meetings — and, for the most part, the pair finalised the design and detailing via email.
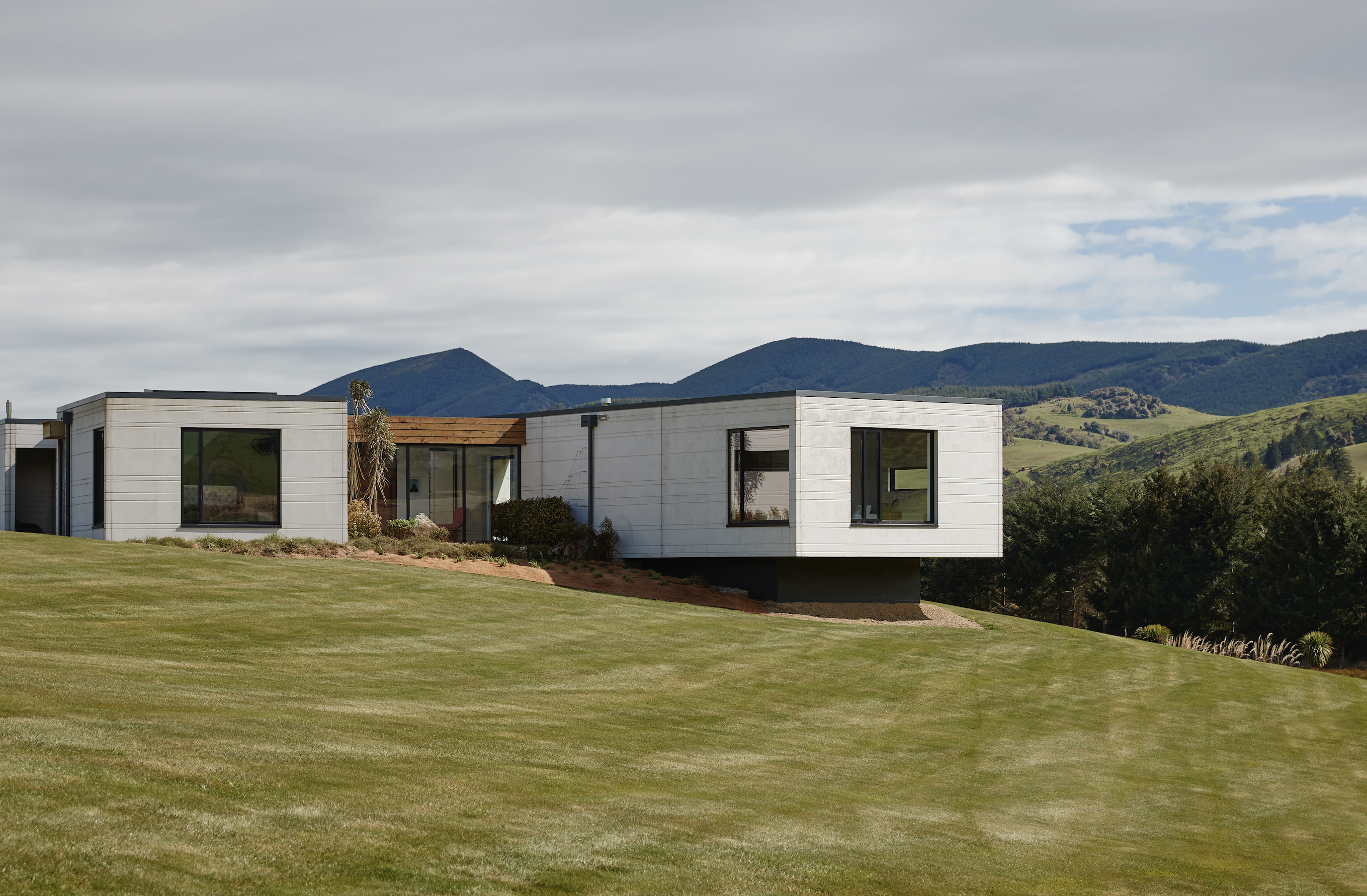
In the distinctive folds and creases of the land in the Catlins are markers of the region’s volatile geological history, and the rocks and boulders that lie strewn around Lachlan’s farm are no exception.
It was while Lachlan and Richard were walking around one of the hills at the highest part of the property during Richard’s first visit that the concept developed further: a horizontal groove would be applied to the concrete panels to reference the stratification of the rock and local geology.
“He’s a clever little bastard, Rich,” says Lachlan. “He just kept coming up with ideas like that.”
“Lachlan’s a southern man and an urbane gentleman. He’s well travelled, has a strong interest in architecture, loves design, and has a great art collection. He’s a hard-case chap,” Richard says.
It made sense, then, that this farmhouse would never be a typical rural dwelling. In fact, it’s about as far from it as you could get. There’s a living pavilion to the north, a sleeping pavilion to the south, and an arrival court between the two.
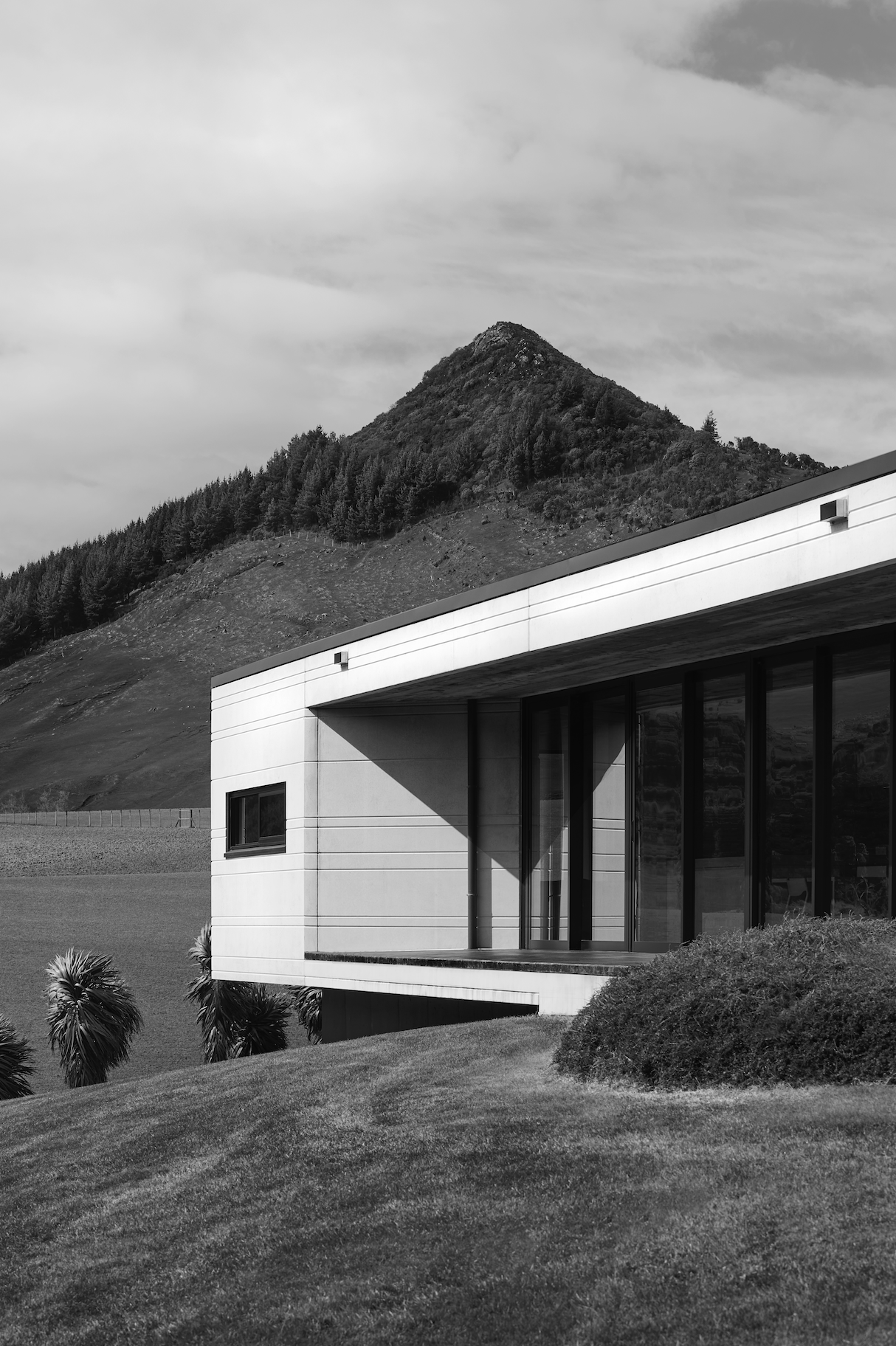
There’s a purity in the building’s simple lines. It’s unreservedly modernist; there are hints of Le Corbusier’s Villa Savoye, and a nod to Mies van der Rohe’s Barcelona Pavilion — a commanding presence in this rugged deep south setting.
Lachlan had come across an article about the Barcelona Pavilion some years earlier, and it resonated. Initially, he had envisioned something a bit like it, he says, but he wanted a building “hanging off a hill”. What transpired was somewhat of a compromise between this first thought, Richard’s concept, and a hard word from the builder about accessibility and practicality; the compromise was found in a cantilevered living pavilion.
The conical shape of a hill on the property, dubbed ‘Sharp Point’ by Lachlan and his neighbours, became the natural focus of the views. Arrival is on axis with the hill.
“The entry lobby is glazed so when you open the front door it frames the hill view between the two wings,” Richard explains. “Turn left, and the living wing is cranked around to face due north and take in the views towards the northern side of the valley and ridgeline. Turn right, and you’re in the bedroom and utility wing. The primary bedroom looks east towards the hill, and behind that is a guest bedroom, bathroom, and garage.”
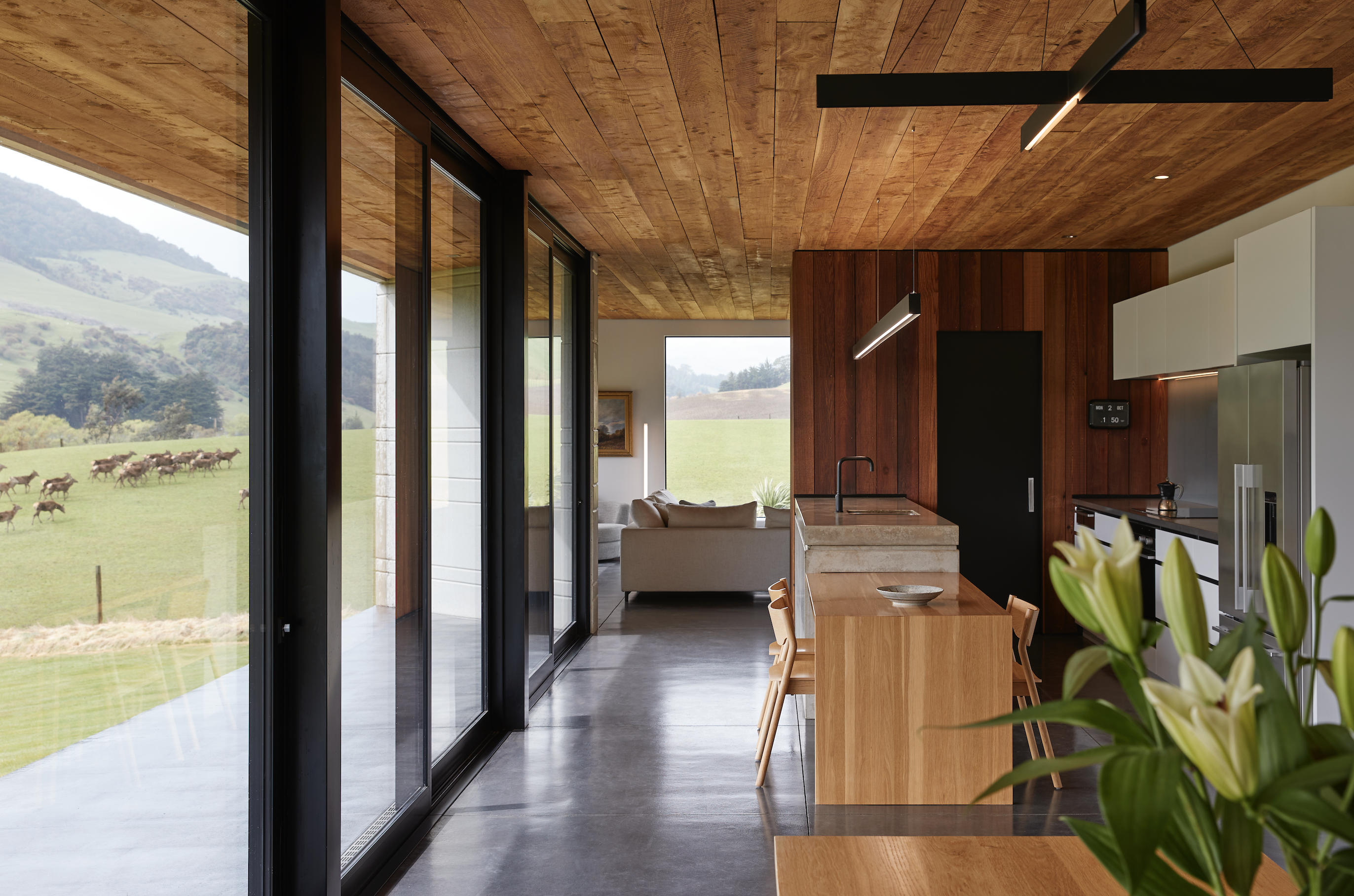
The rawness of the concrete exterior is balanced by an internal warmth, articulated most notably in the macrocarpa ceilings. There’s an intricate layering of elements here that belies the sense of simplicity that the spaces exude.
A polished concrete floor meets mostly white walls. In the kitchen, a concrete island bench extends out from an inner pod, enclosing a butler’s pantry, which is lined in finer grained cedar — adding to the textural rhythm of the space. The kitchen is the narrowest part of this pavilion. Full-height stacking doors open to a verandah that is carved from the form, and, as such, is semi-sheltered from the elements. The living room and dining area bookend the kitchen, allowing for strong connections between all three.
Lachlan’s extensive art collection and eclectic mix of contemporary and classic furniture introduce splashes of colour and a definitive element of vibrancy.
In this pavilion, the weight of the exterior form gives way to a sense of lightness — particularly evident in the living room, which occupies the bulk of the cantilevered part of the form.
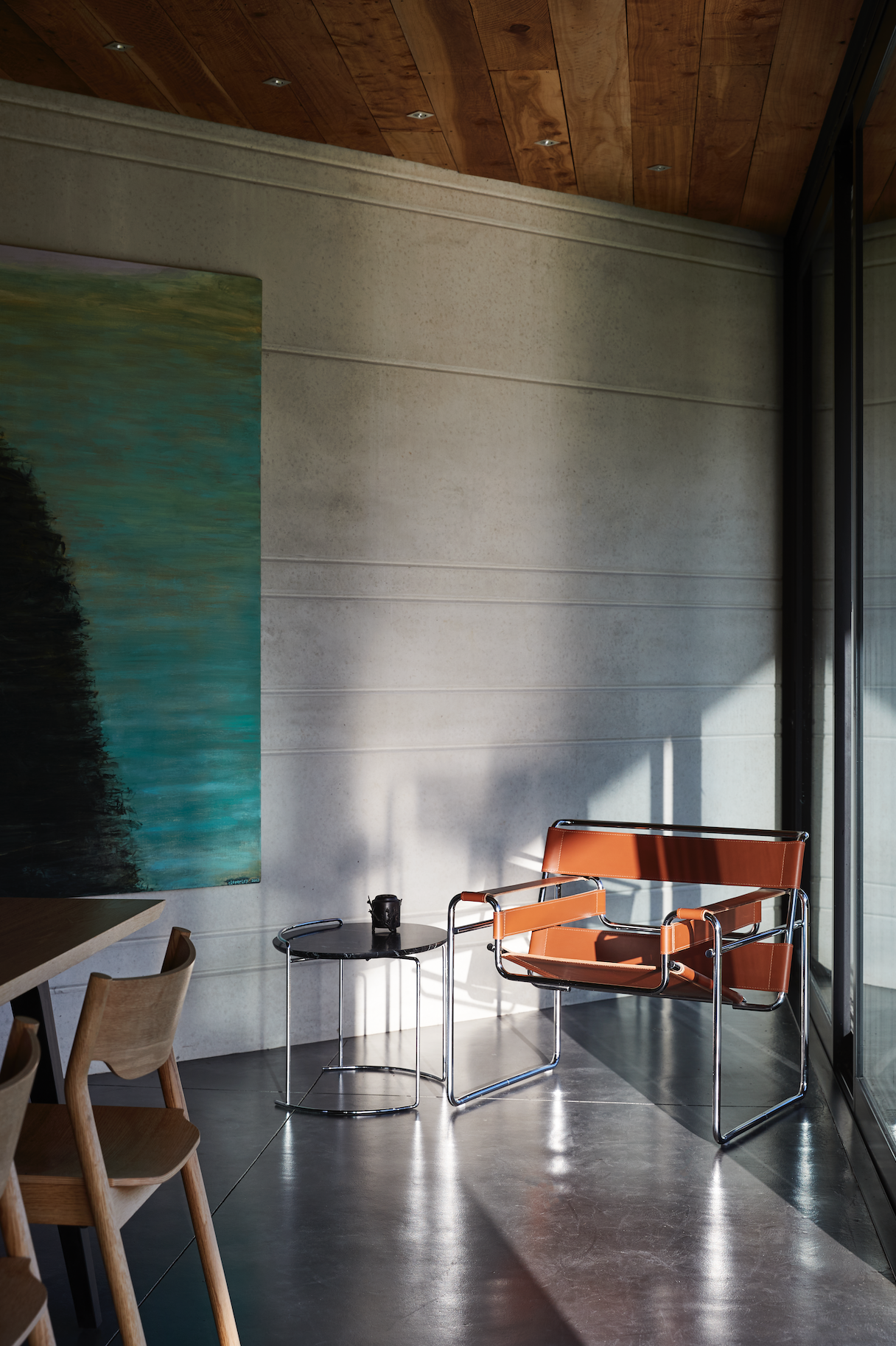
It’s a house that mediates between two very different experiences. From the exterior, the sense of remoteness; an unexpected shelter in unforgiving terrain. From inside, the same landscape is experienced intimately, through modulated views onto a vast green expanse.
In the bedroom pavilion, there’s a slight change to the tonal rhythm evident in the public spaces. The main bedroom is defined by a deep green wall, a colour emulated in the en suite with floor-to-ceiling mosaics. Above the bed, a large skylight extends two metres in width.
“It’s about sleeping underneath the stars. They’re so intense in that part of the country and, as a farmer, [Lachlan’s] not worried about early rises with the light coming in,” Richard says.
It’s not just the night skies that are intense in the Catlins; under a summer sun, veiled in mist, or sodden with icy rain, this is an area of commanding natural beauty — and this house intimately connects its occupant to every aspect of it.




