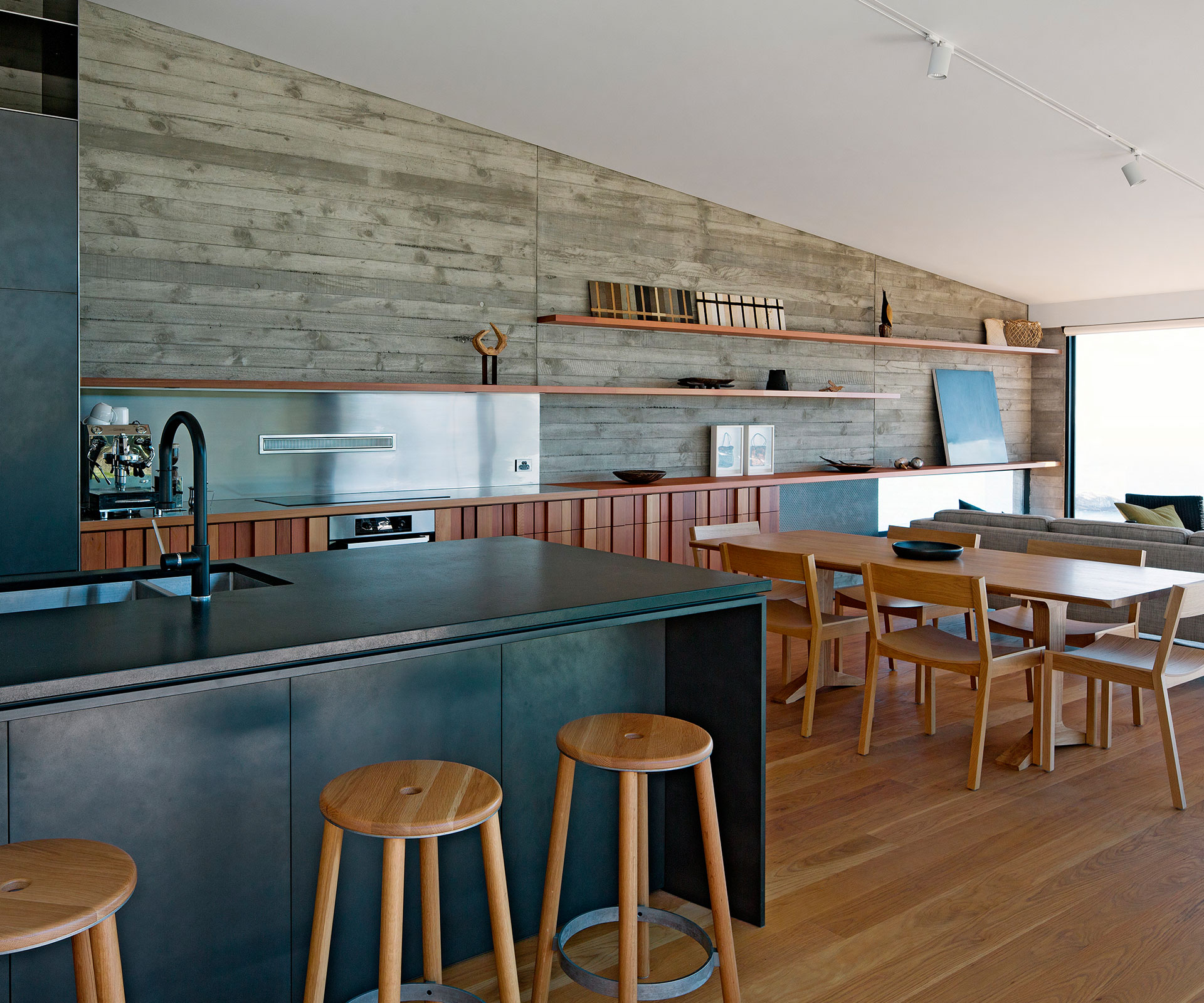Julian Guthrie lends masterful touches of drama to the kitchen of this clifftop home

Architect
Julian Guthrie with Lindon Harris of Johannes Erren Cabinetmakers
Brief
A social kitchen to enable interaction with guests and for the views to be enjoyed while cooking.
[gallery_link num_photos=”18″ media=”https://homemagazine.nz/wp-content/uploads/2016/01/HE1215_HOMES_MuriwaiMURIWAI-HSE_6907-750×977.jpg” link=”/inside-homes/home-features/qa-with-architect-julian-guthrie” title=”See the rest of this house here”]
Q&A with architect Julian Guthrie
The cabinetry cleverly bleeds into the room. How was this achieved without it becoming intrusive?
The design tapers the depth of the cabinets required at the kitchen, narrowing toward the living area, which corresponds with the taper of the ceiling line. The materials and details are evocative of a bookcase more than a kitchen.
What’s the design focus in this clifftop setting?
The kitchen overlooks the indoor and outdoor living spaces, and captures the ocean view beyond. The materials follow the home’s exterior, which in turn relate to the black-sand beach and bush. With two walls of glass, we had just one wall for the kitchen, display and media in the living area, and wanted to keep the concrete wall highly visible. I like the way the varied textures and finishes provide visual interest and how they are a part of the overall architecture of the building. I also love the high eastern window set deep into the concrete wall to capture the sunrise, and the bunker scullery space below it.
Was it difficult to integrate the extractor?
It had to be engineered to recess into the depth of the concrete wall and ducted down below the floor away from the prevailing winds that buffet the wall.
Design details
Appliances Integrated Fisher & Paykel fridge-freezer; Miele oven, cooktop and integrated dishwasher; cabinetry Cedar panelling and floating shelves by Johannes Erren Cabinetmakers; extractor Parmco; hardware from Blum; island benchtop Stone in leathered-finish ‘Absolute Black’ from Granite Workshop; mild steel, hot-rolled and waxed steel from Design Production; ‘Iron’ sink by Ikon Commercial; bar stools ‘Baker’ stools by IMO in solid oak with raw aluminium foot ring.
[related_articles post1=”39574″ post2=”39537″]
Photography by: Patrick Reynolds.




