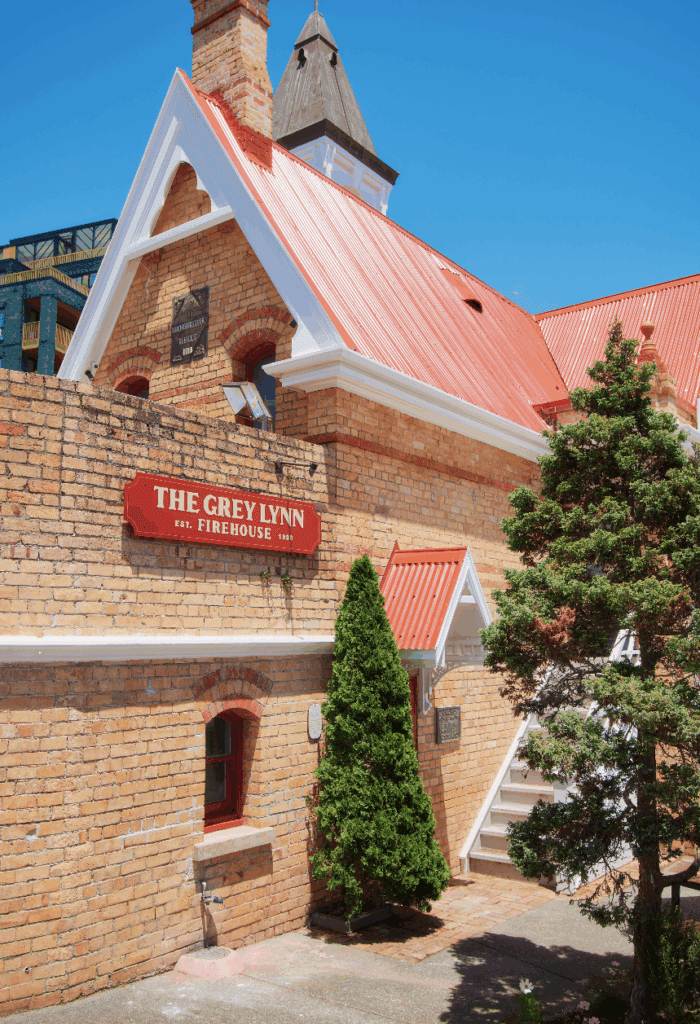From above, this partially subterranean dwelling presents as a series of geometric forms that appear to be carved into the hillside in some places, and gently protruding from it in others, reminiscent perhaps of ancient ruins – an enclave of forms enshrined in their setting.
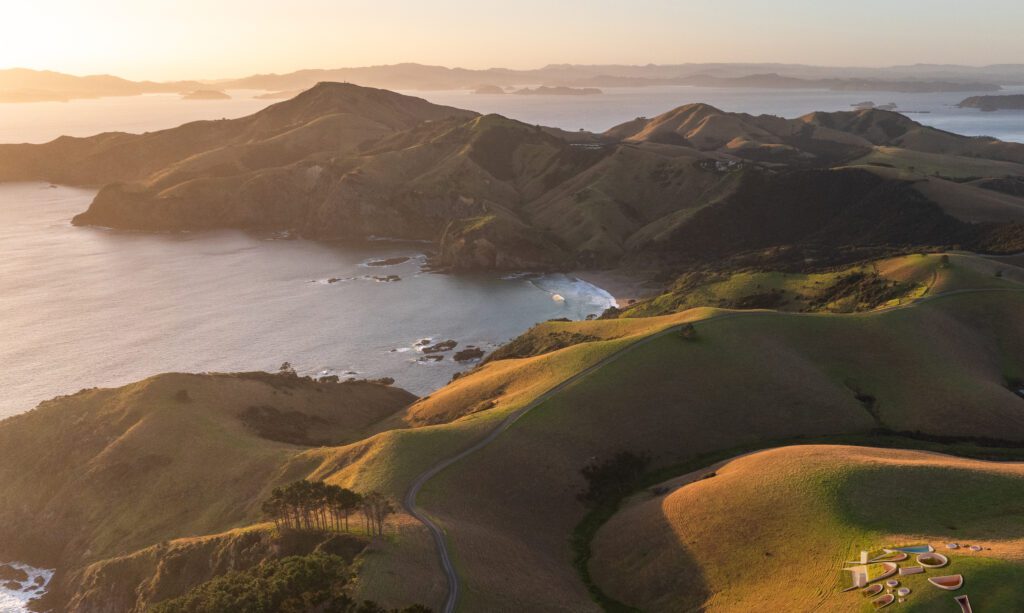
Perhaps an exclusive retreat, a private home, or a getaway for groups, this captivating concept is the vision of Roberts Gray Architects – it is an overtly contemporary overture to an internationalism rarely seen in New Zealand coastal settings.
Devised for a vast 53-hectare site at Mataka Station in the Bay of Islands, of which the building site size covers 5,000m2, and which is currently for sale through Future Isles, the concept was designed to articulate the possibilities and ultimate design freedom a site like this presents. “We were asked to develop a speculative scheme for the site, a vision for what could be here,” architect Nick Roberts explains. “It’s high up above the coastline but it also has proximity and private access to the beaches.
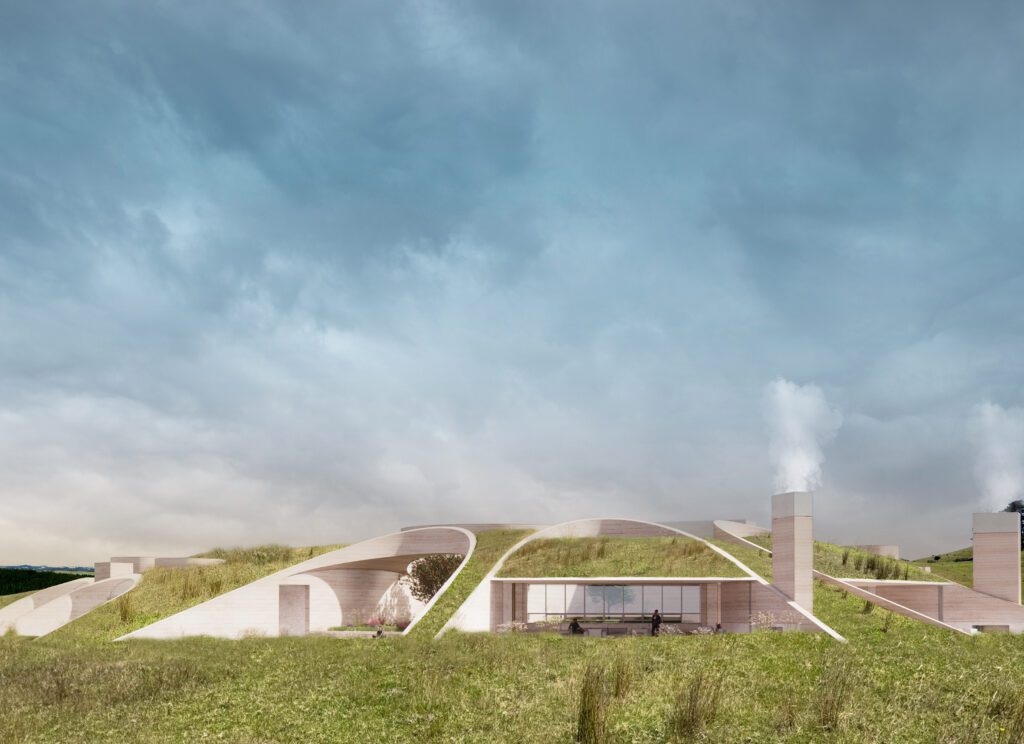
“You almost feel as if you’re up in the clouds in your own world, but you could just as well be on a beach holiday. What we’ve designed could be a high end retreat, or it could be scaled down to become a private holiday home.”
Perhaps what is so utterly captivating about this concept is its complete departure from anything that resembles the oft-used pavilion of the New Zealand ‘coastal house’. Rather, it evolved as a series of rooms and courtyards buried into and extending from the hillside allowing for a dynamic experiential repertoire in which the landscape is brought into view, and shielded in turn.
“It is conceived as a retreat, where the core components of the house radiate across its hilltop site, each offering a distinct outlook that recast the site anew. This radiating form is both buried in, and cutting through, the hillside it occupies. The resulting effect is an alternating rhythm of views that are closed down and opened up again.” It is this that creates the theatrical atmosphere, where each room feels like its own world, and the full scale is rarely felt.
A composition of vaults, ellipses, and sweeping curves create the formal and structural language. “Within these forms, a series of large courtyards, lightwells and tapered walls add an experiential layer that confounds distinctions of above ground and below, and being within and withheld from the vast landscape beyond.”
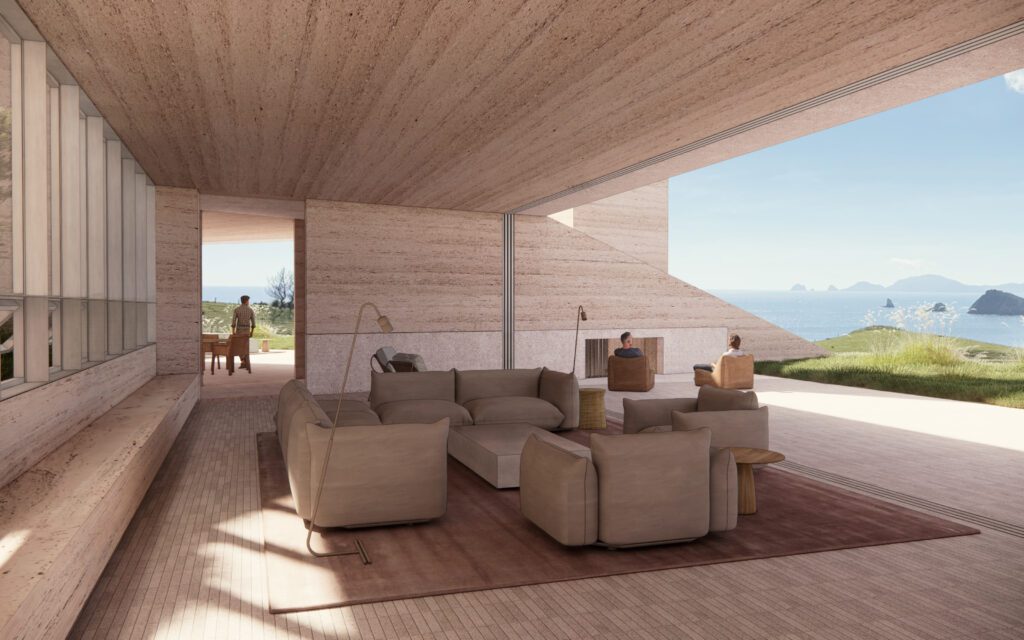
Materials were selected to create a beautiful, singular experience: concrete pigmented with the light pink hues of the sand from the beaches below, ceramic tiles, travertine, and timber meet in a gentle rhythm.
“Lot 22 at Mataka Station offers an unparalleled opportunity to build upon a legacy asset. With sweeping views extending over the Pacific Ocean towards the Nine Pink and the Hole in the Rock, this site provides an inspiration backdrop for architectural ingenuity,” Future Isles’ David Maxwell says.
“Encompassing panoramic vistas of the horizon and picturesque rural landscapes, this property is a haven for creative minds. Moreover, Mataka Station boasts the distinction of hosting the largest private Kiwi population in New Zealand, contributing to coastal regeneration efforts through extensive pest eradication programs. This initiative has fostered an environment teeming with indigenous flora, fauna, and native birdlife.
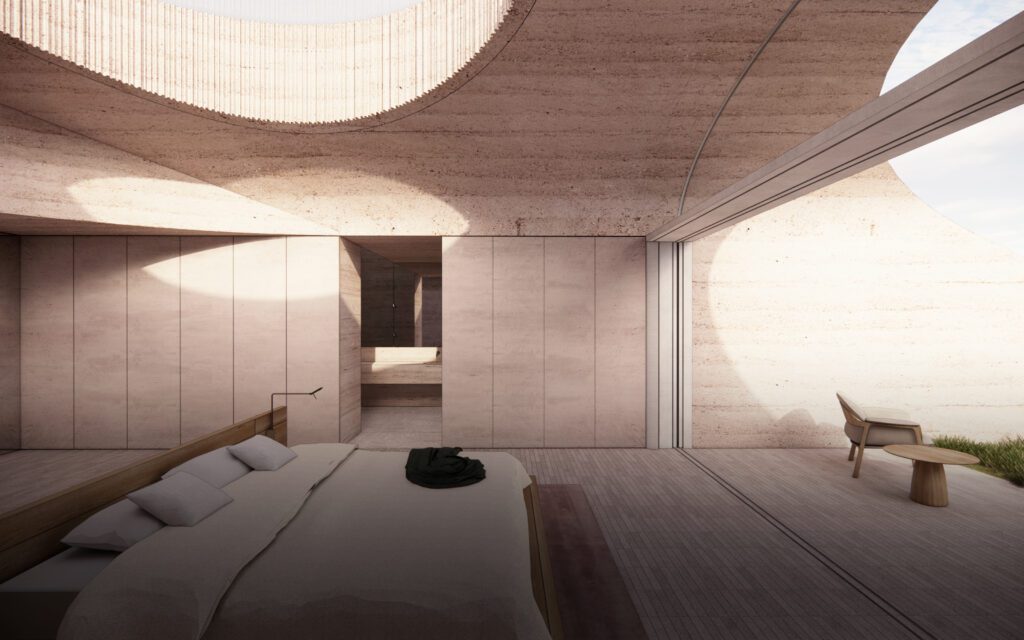
“What sets Mataka apart is the seamless integration of a coastal station experience with minimal management responsibilities. The majority of the land is leased back to the station, allowing you to relish the expansive landscapes and privacy without the burden of land maintenance. Among its many offerings, the property features amenities such as a communal beach club and a boat ramp at Whale Bay. With right-to-roam access, exploration beckons across diverse landscapes encompassing beaches, hiking trails, and farmland.”
Expressions of interest are welcomed. Get in touch with Future Isles to arrange a private viewing.



