This off the grid house is heated only with a wetback, despite snow covering the ground for much of winter.
When creating a dream house, it’s important to accommodate your dogs, cows, donkeys, and alpacas — or at least it was for the owners of this Geraldine home. The dogs had to be cosy inside the South Canterbury residence; those with muddy hooves needed to be able to get near the house, but not into it.
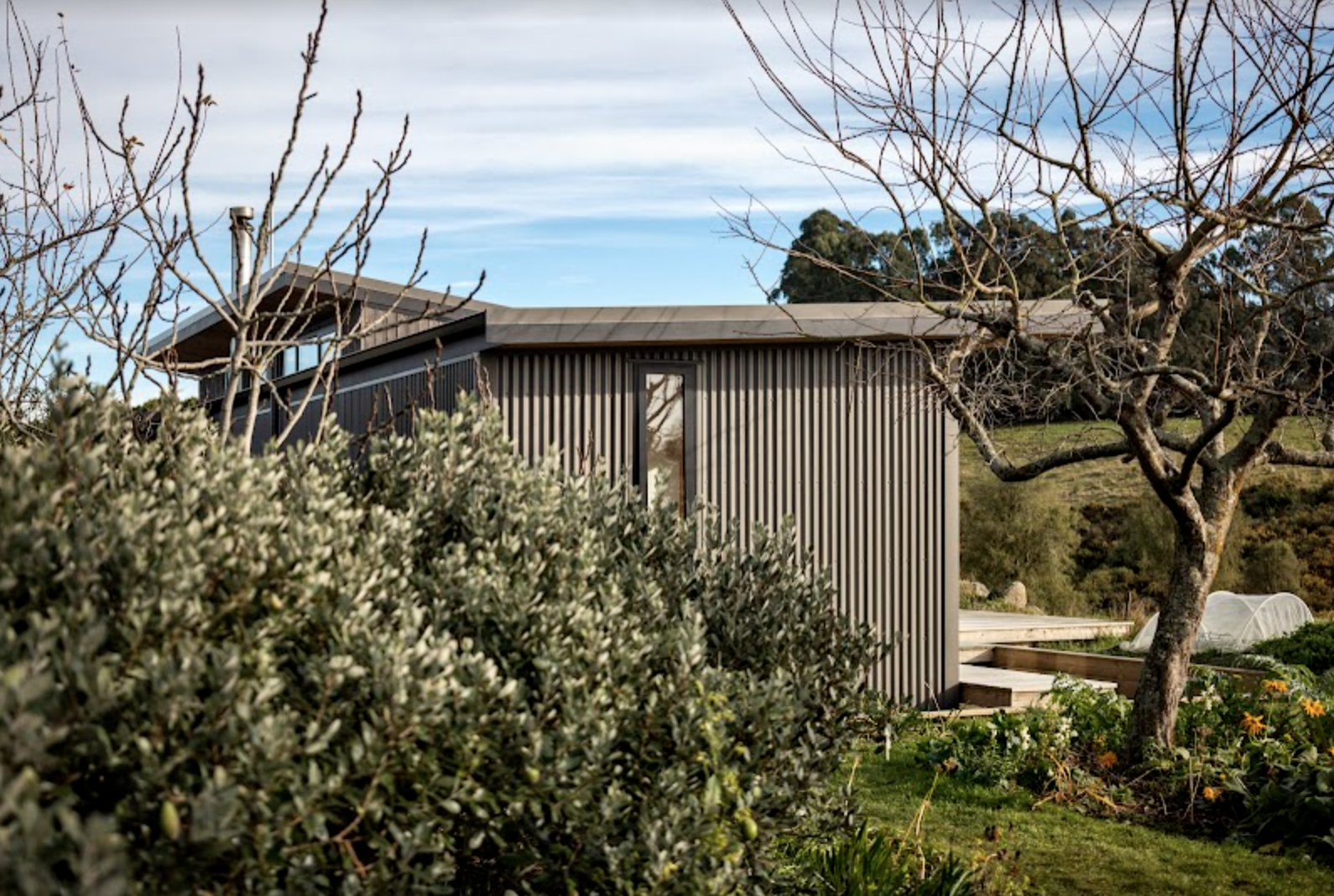
There were other non-negotiables for the couple, who had worked and lived on the property for more than 30 years. They wanted a sustainable dwelling constructed from locally sourced materials. A low-allergen environment was important. It also had to be low-maintenance so the couple, who own a nursery and a landscape architecture business, didn’t have to spend a lot of time keeping their home looking good.
Wellington practice Makers of Architecture was happy to take on the very specific brief. For a start, co-founder Beth Cameron knew the piece of land well, having grown up nearby, and sustainability is something in which the practice specialise; they’re known for using renewable materials and sustainable products to create dwellings that both have a low impact on the environment and are as efficient as possible.
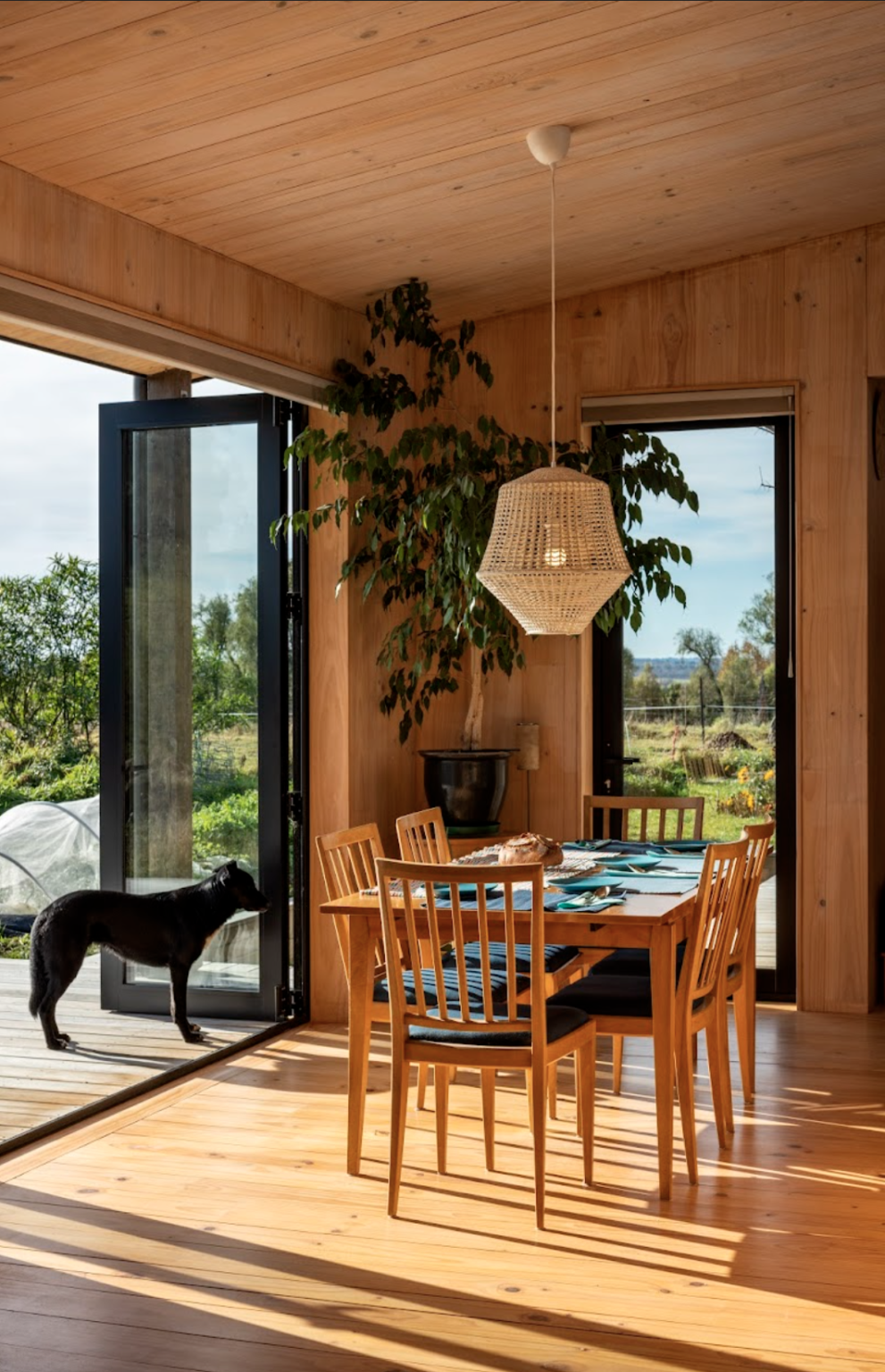
Sonnhalde, as the house is now known by its owners, is off the grid, except for its mains water supply. A solar energy system bank to the west of the house easily powers all lights and electrical appliances. Even though snow covers the ground in the winter, the house has only a wet-back bakers oven to generate warmth. Incredibly, it was hardly used during the owners’ inaugural winter in the dwelling.
“That’s because the house receives a lot of sunshine when the winter sun is lower,” explains Cameron, “and the CLT – cross laminated timber – has a thermal mass associated with it that keeps the interior temperature stable and moderate. The result is a home with super-low energy demands.”
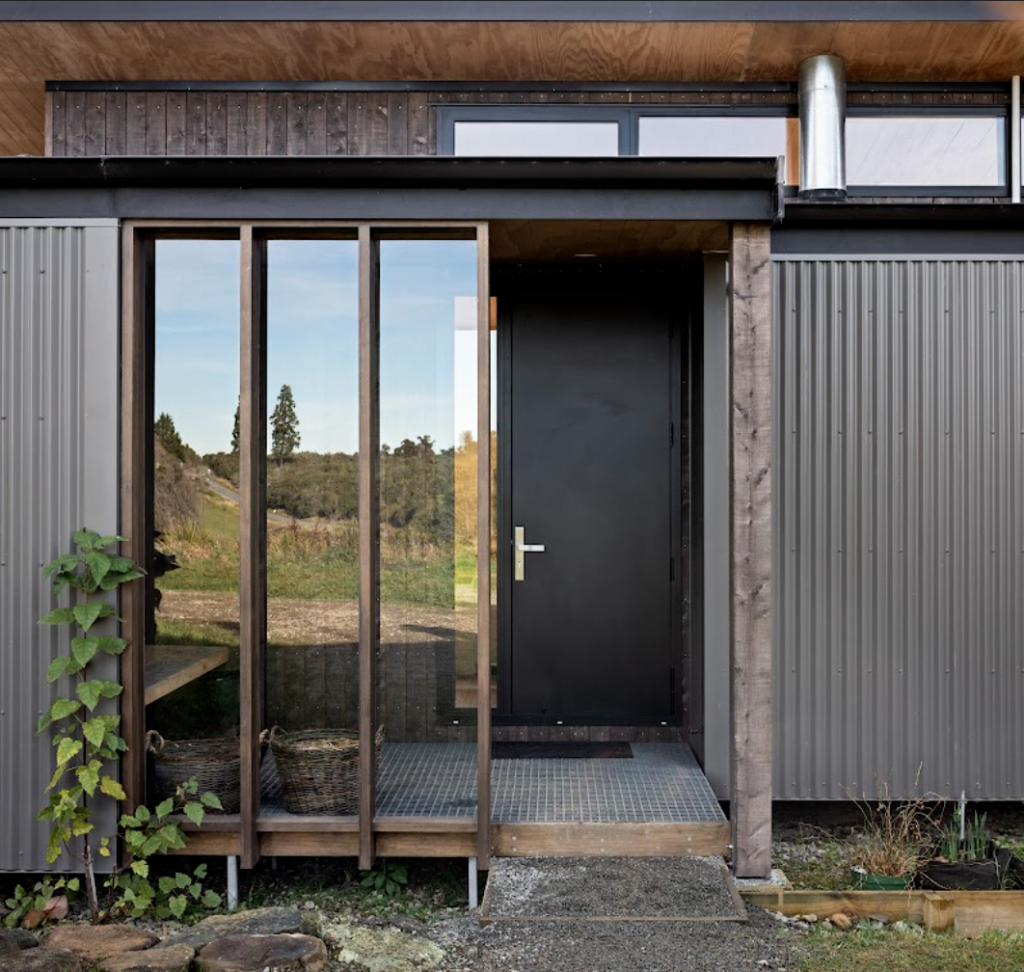
Inside, the cosy spaces are compact but are designed to feel spacious.
“These are two people who really want to live sustainably. That means not building bigger than is needed, and building in terms of size rather than other people’s standards,” says Cameron. “Instead, we focused on elements of generosity in certain areas within the smaller footprint. The open-plan living space isn’t huge, but is lofty and tall. Openings connect the house to the exterior and are generous in height.”
The interior CLT walls have been whitewashed with an oil from the Natural Paint Company and the floors and ceilings are coated with a natural, breathable Osmo oil. The warm wood, paired with pieces of furniture that have been in the family for generations, makes for a comfortable and hospitable interior.
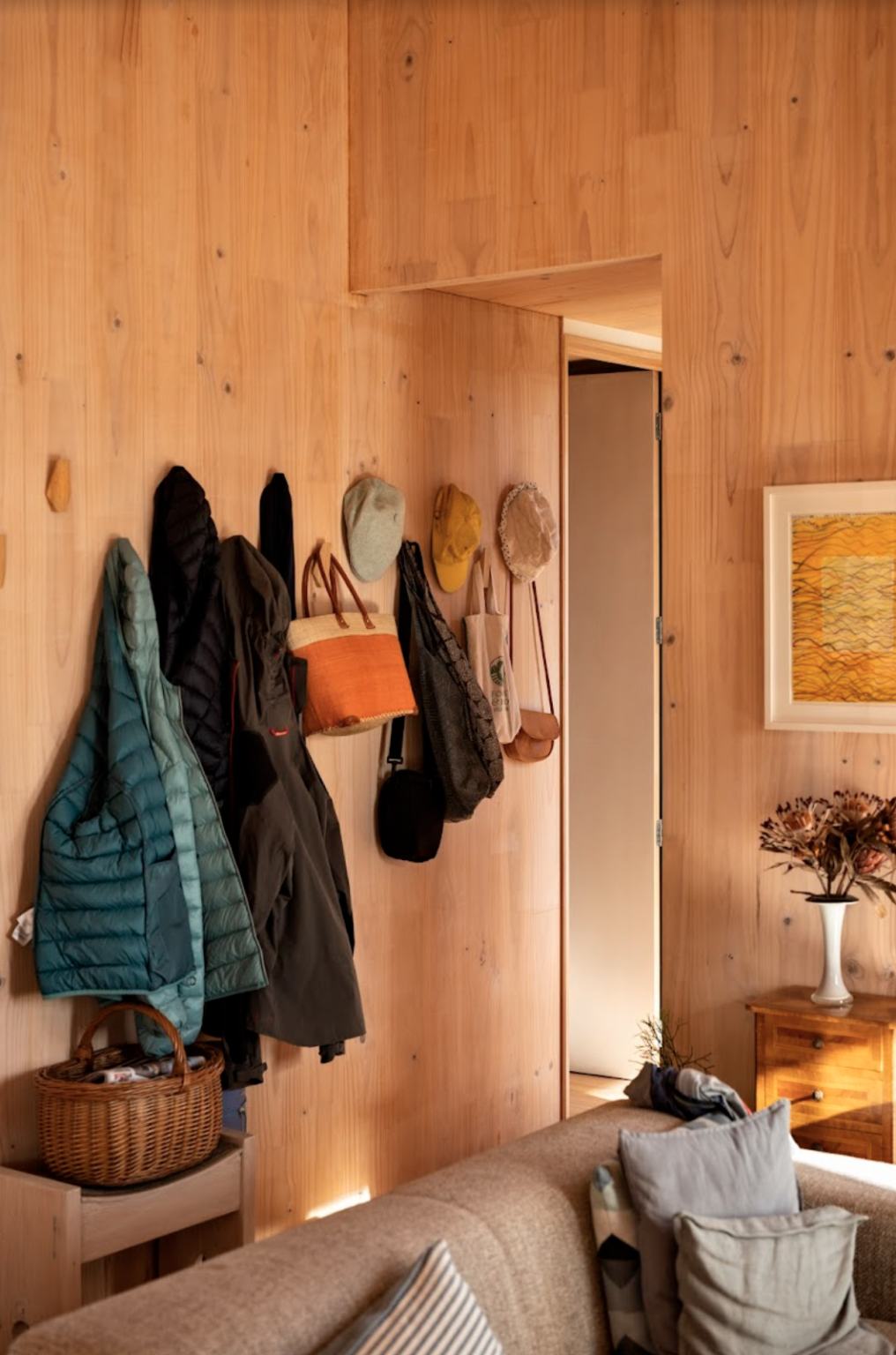
Above the kitchen, the ceiling rakes from 2.4 metres up to more than three metres to create a sense of vertical space. The clerestory windows have an environmentally friendly purpose too, of course: they open electronically to draw air up and out to quickly cool down and passively ventilate the home.
The two bedrooms open onto their own decks to maximise the views of Four Peaks over the Canterbury Plains. Deep eaves act as a canopy, allowing outdoor shelter from the rain and wind and for doors and windows to be open in bad weather. Beautiful long and lean bedroom windows lend light and shadow, a hint of the views, and an architectural flourish to the simple spaces.
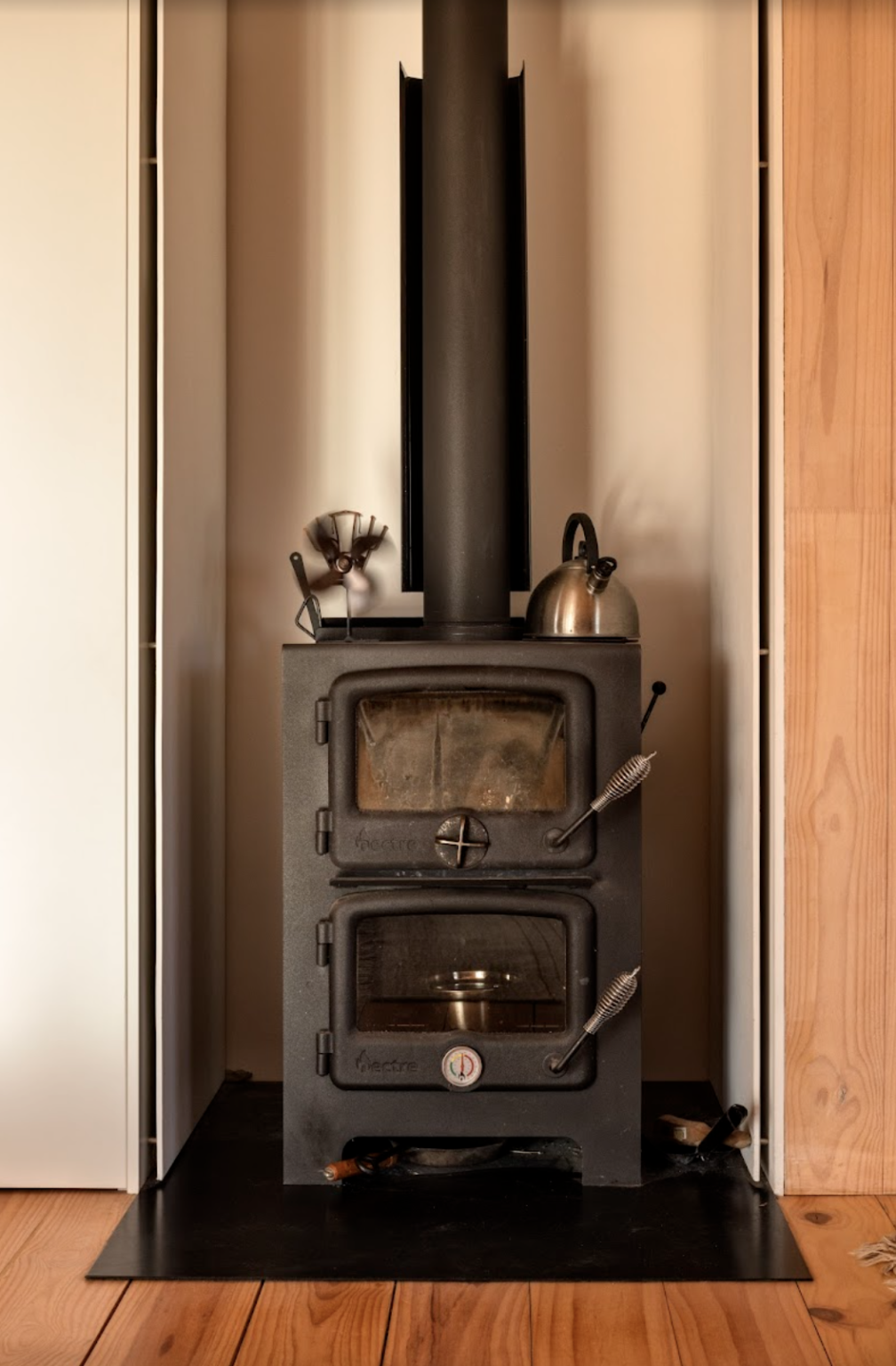
“I love the bedroom windows,” says Cameron. “That detail was about connecting the axis that runs the entire way through the house. You can look from one end of the house to the other and see the landscape outside. I also really love the front entrance, where you see a strong horizontal line running across the landscape. That sense of entrance is protected and there’s a warm sense of welcome; that’s one of the most exciting moments in the house.”




