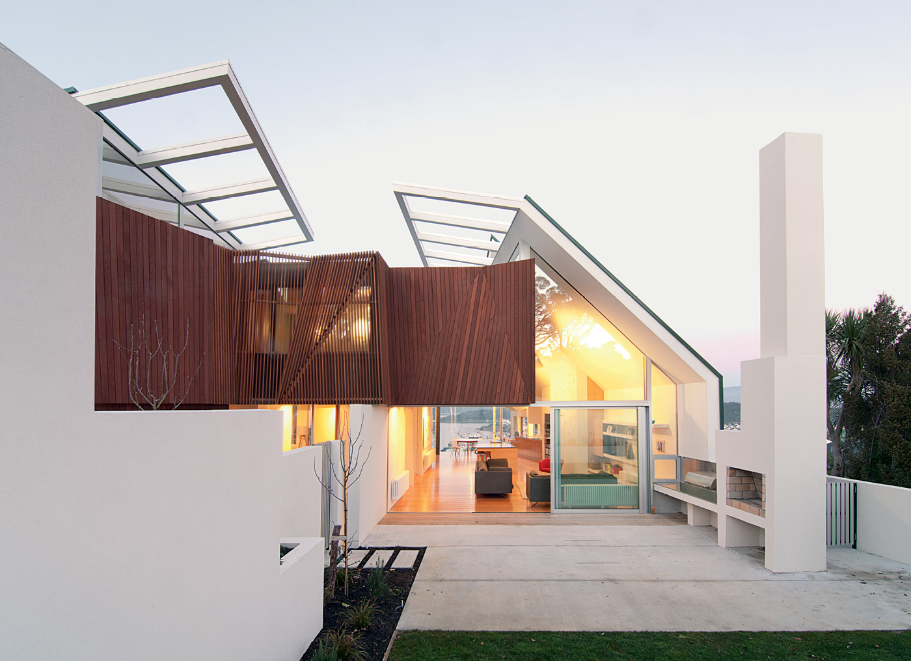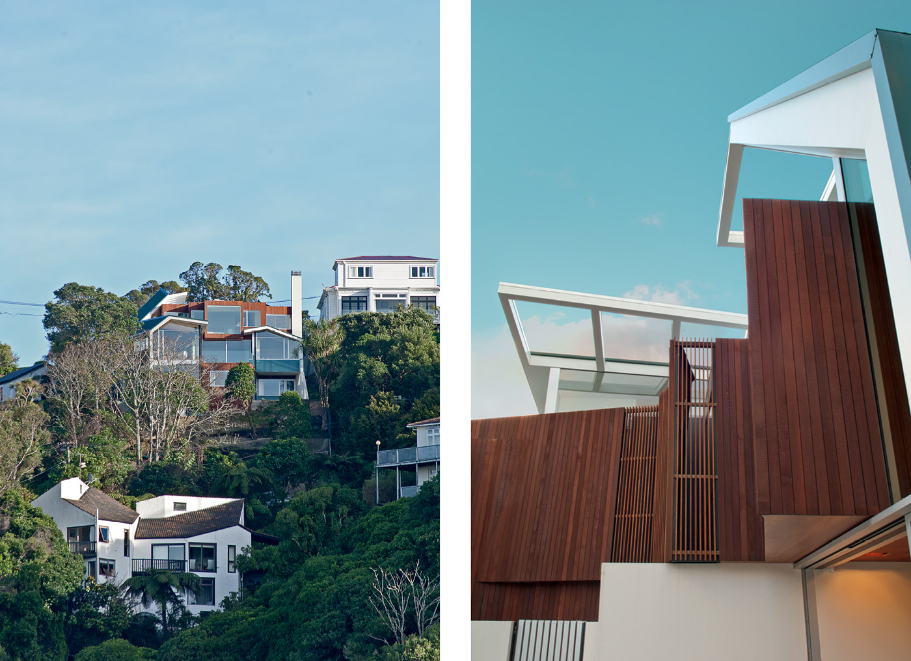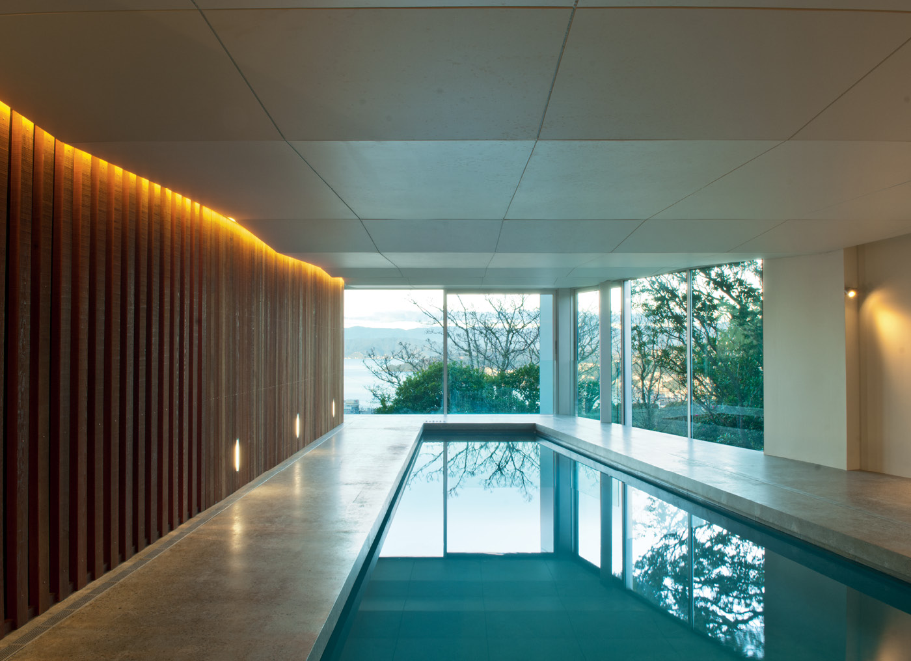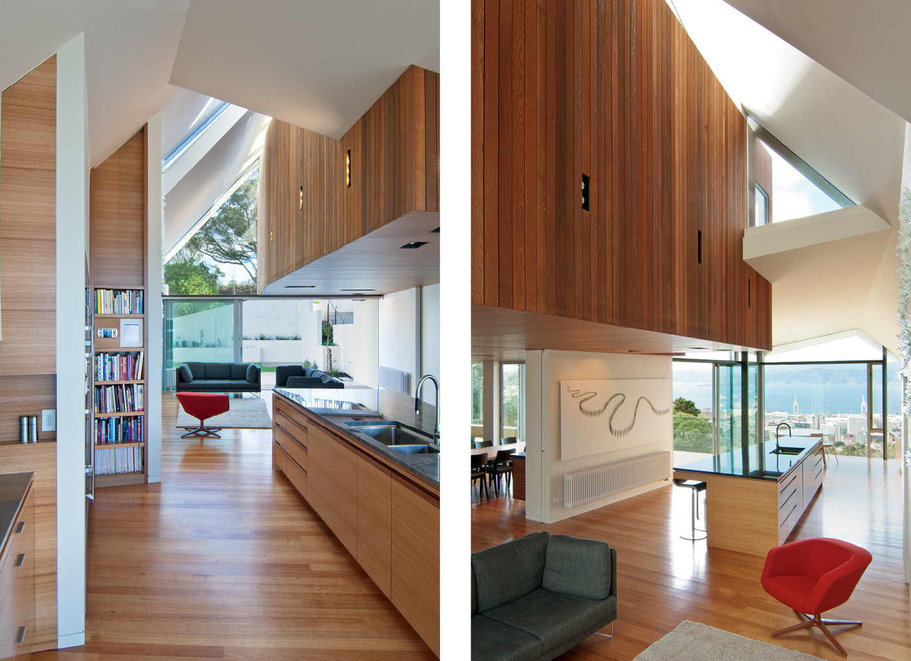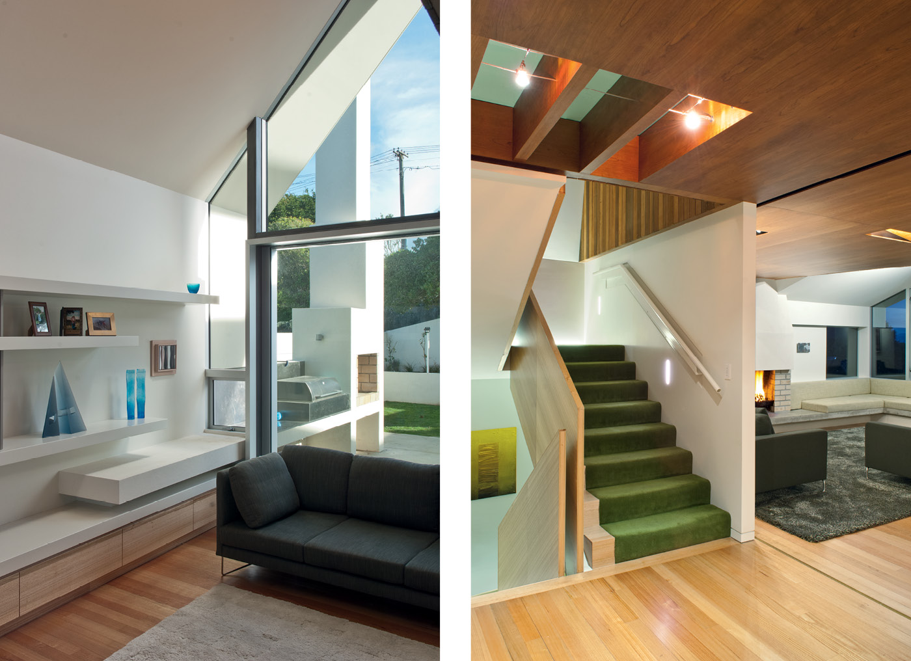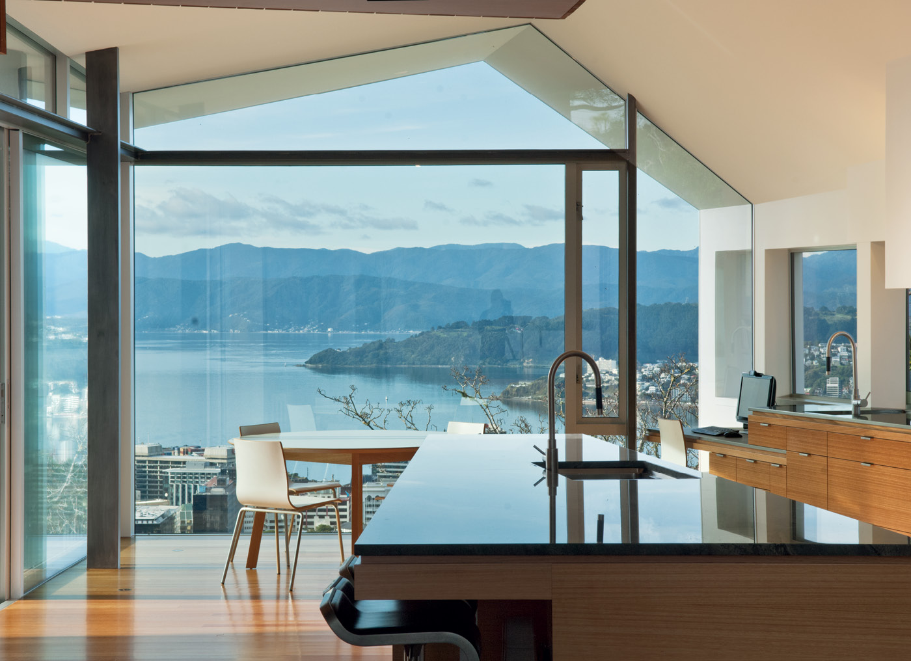Light and clarity on a precipitous Wellington site
You’re looking for a site to build a house on. You have a blended family of six children, ranging in age from under five to 25, so you would, quite understandably, like a generous amount of space. With this requirement in mind, a steep hill may not be the first place you’d look. This potential inconvenience, however, didn’t discourage David Goddard and Liesle Theron from eyeing a precipitous site in the Wellington suburb of Northland.
That’s because they figured their architects (Gerald Parsonson, Sam Donald and Craig Burt) would know exactly what to do there. “Our only real requirement was space,” Liesle says. “That’s why we met with Gerald on the section before we bought it. While not everyone was going to live in the house at the same time, we needed to know we could all fit.”
Gerald’s experience with shoehorning space onto vertiginous Wellington sites meant he didn’t hesitate to design something to suit this situation. In fact, he completed the first sketch for the home in about two hours. “While there were tweaks here and there, Liesle and David made no fundamental changes to that design,” he says. “What you see now is basically that first drawing.” The genius of the design is that this six-bedroom, three-level, 600-square-metre home (including indoor swimming pool) never feels flabby or cumbersome.
First things first: after David and Liesle bought the site, the decayed old villa on it – which was so derelict that a woman literally fell through some of the floorboards during an open home – was demolished, and the site cleared of some of its overgrown, jungle-like vegetation. David and Liesle’s trust in Gerald was reflected in their loose brief: they simply wanted something “modern and light, with a spacious feel that was in conversation with the outdoors,” says Liesle.
The site boasts incredible views, but they couldn’t be enjoyed without careful architectural consideration. “It’s typical north Wellington: view on one side, sun on the polar opposite,” Gerald says. The aim, he adds, was to create “a cross-flow of living spaces to enjoy all aspects of the day,” a formula he had already perfected years earlier in a nearby Northland home, and on a similarly challenging site in the suburb of Kelburn.
The home here in Northland, in one sense, forms a bridge between the sun and the views: Gerald created a flat, north-facing backyard against the hill that connects with the family living area in a way that allows views right through the house to the harbour. To stand at the kitchen island is to experience the best of both worlds – a spectacular vista on one side, and a sunny backyard on the other, while overhead, light slices downwards from windows in the faceted roof.
The home is composed of two main elements. There is an angled corrugated steel roof that, from one side, looks like an abstracted roof of a neighbouring bungalow tipped sideways, its jagged edges reaching for the light. “We like our angled roofs to be traditional in residential character,” Gerald says, “but then we like to dice the roofs, push them apart and offer something unexpected.”
There is also a faceted cedar-clad volume that threads through the home, starting from the garage and wrapping the home’s top-level bedrooms before pushing inside to hover spectacularly over the interior of the kitchen and living area. Gerald says this timber form is a reference to the heavy vegetation that previously occupied the 759-square-metre site.
“We’ve got a relatively rational roof form which has a wonderful relationship with an organic wooden form,” Gerald says. “If you do complex things simply, it’s interesting.” The timber continues through other parts of the house as American cherry veneered plywood ceiling panels that fold neatly back into light boxes, dropping to a lower level to create a sense of snugness in a beautifully proportioned living room, where a fireplace and hearth neatly morphs into a generous window seat.
Continuing the organic theme, moss-green carpet on the stairs leads a journey down from the main bedroom and younger children’s bedrooms (all of them kept “small, domestic and simple,” Gerald says) on the top floor, past the main living floor (where a TV room is tucked off the hall), arriving finally at the bottom floor, where the lap pool opens onto a steep garden with a winding path that concludes at the edge of the street below the house. (The home’s landscaping was designed by Megan Wraight of Wraight & Associates). Throughout this journey, the house is reaching constantly towards the light through ingenious window placements, a glass-panelled floor, or a morning balcony that stretches towards the harbour off the living room.
The result is a sculptural, endlessly intriguing house that makes no attempt at conforming. “It’s more interesting to pose a question than to give an answer,” says Gerald. “Good art does that – the questions are more resonant.” Fortunately, he’s built a lovely perch from which those questions can be happily contemplated. –Lee Suckling
Q&A with Gerald Parsonson
HOME Why is understanding the Wellington environment so important?
Gerald Parsonson As Wellingtonians, we are very connected to the outdoors, but we need to be able to shelter ourselves quickly when necessary. It’s important to understand exterior spaces and how they can utilise the sun, and be closed up from the wind. Architecturally you can’t quite do what’s done in Auckland – a city that has a more casual relationship with the outdoors. Here, it takes a lot of discipline to put something together.
HOME What is it about nature that inspires?
Gerald I once attended a lecture by Japanese architect Akihishi Hirata, who introduced me to the term ‘tangling’. I’m rather interested in that concept: taking simple forms, folding and tangling them. It’s a great way to start referencing nature’s water flows and tree branches.
HOME What are your favoured materials?
Gerald Glass is important to allow spaces to relate to the outdoor areas, edit views, and frame certain portions of nature. If it’s a bach, I like raw timber, and if it’s a city house, something treated like cedar. Corrugated iron roofs are also useful to introduce a new house to its existing neighbourhood.
Photography by: Paul McCredie.
