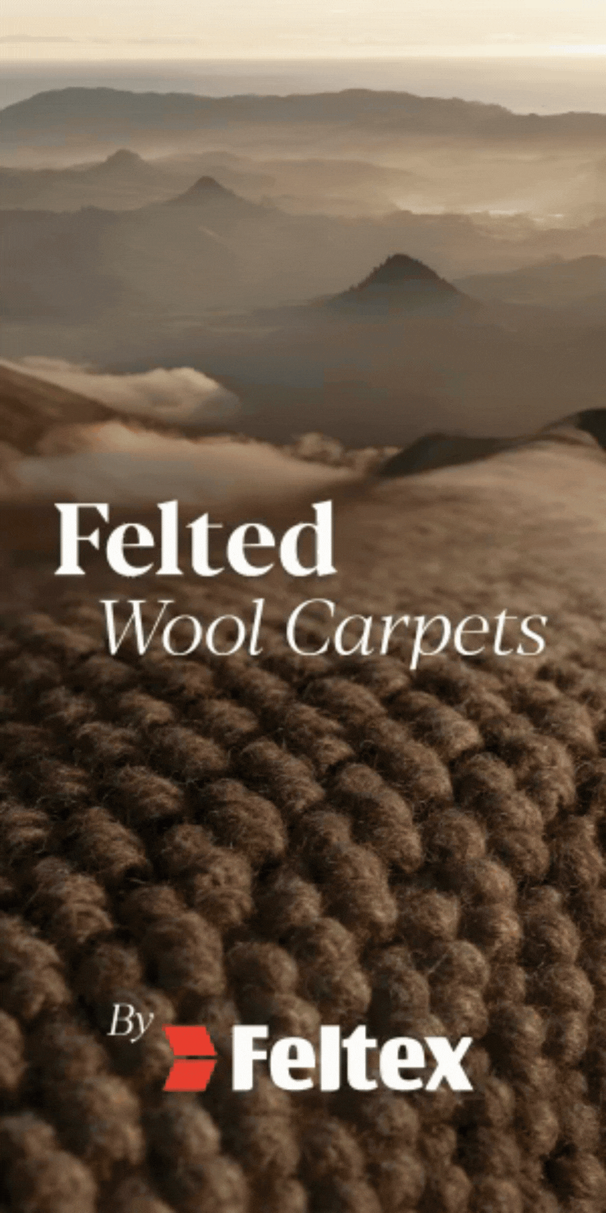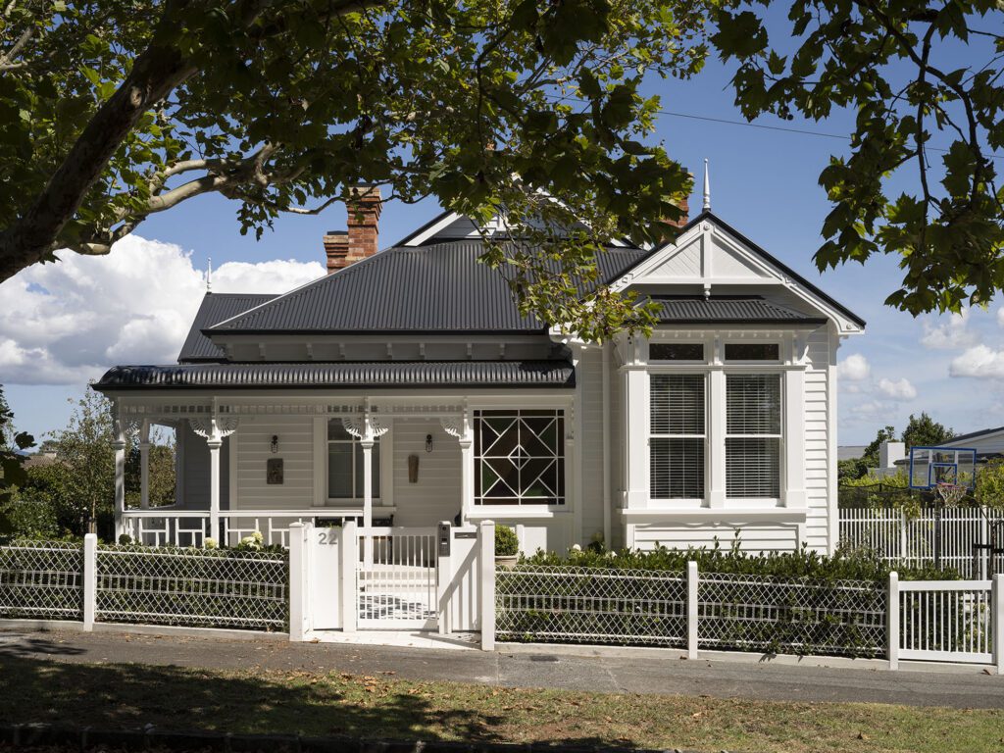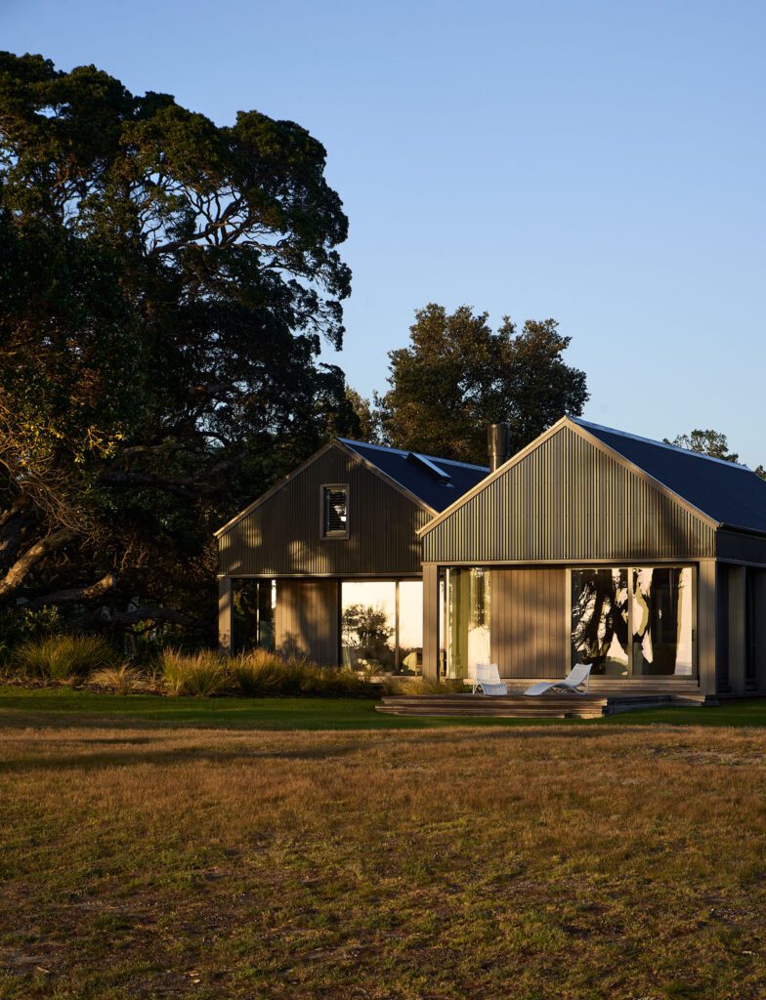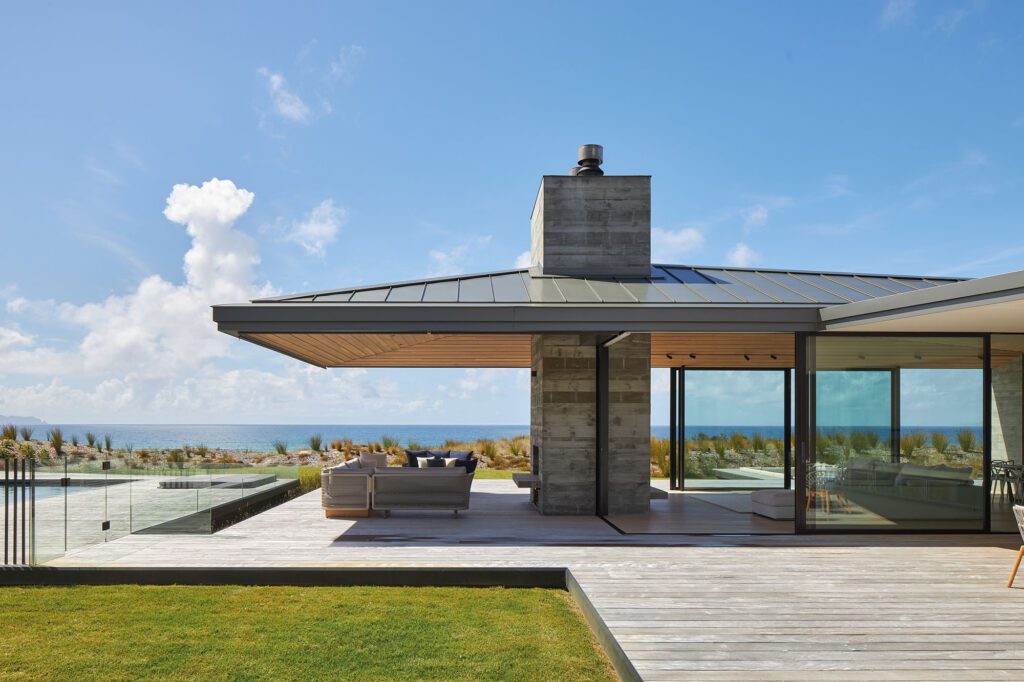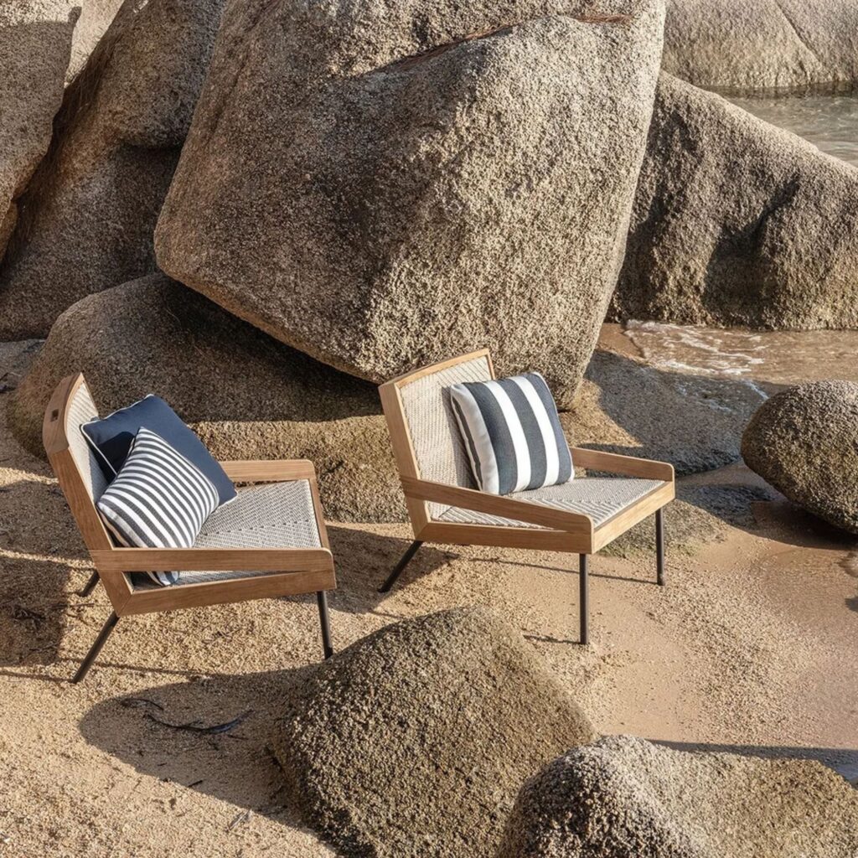Above an idyllic pohutukawa-fringed Northland bay, this family bach provides what is needed and nothing more.
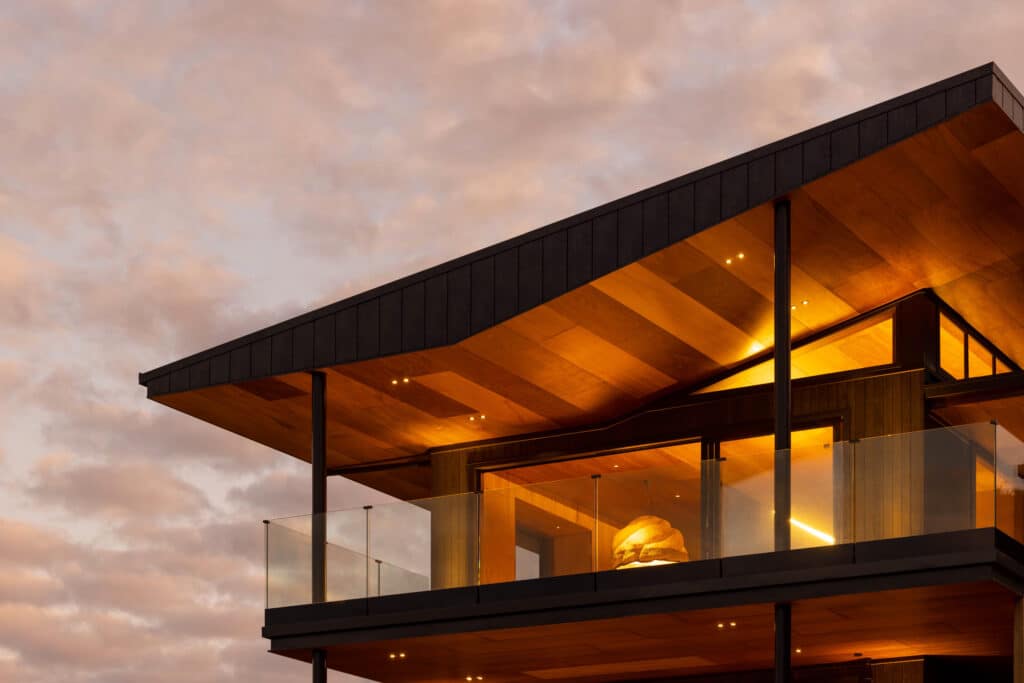
Surrounded by dense native bush just behind the walking trail between Matapouri Bay and Whale Bay, the site was chosen for its privacy, proximity to the surf beach below, and the views down to the ocean.
In contrast to the clients’ Auckland home, a place where this busy family of six enjoy their daily life in the bustling, almost chaotic manner typical of large families, this abode was designed to allow for only what was needed, intentionally removing cupboards, wardrobes and storage areas so guests would take everything away that they brought with them, leaving an uncluttered and peaceful collection of spaces to return to.
The building itself is nestled into its site, stepping down across two storeys over the land which falls away towards the ocean. A soaring roof line follows the natural slope of the land and enables extensive views of the regenerating native bush-clad hills. Oversized eaves provide shade in summer and draw in the winter sun, while warmth is stored in the exposed concrete floors and curving concrete spine wall.
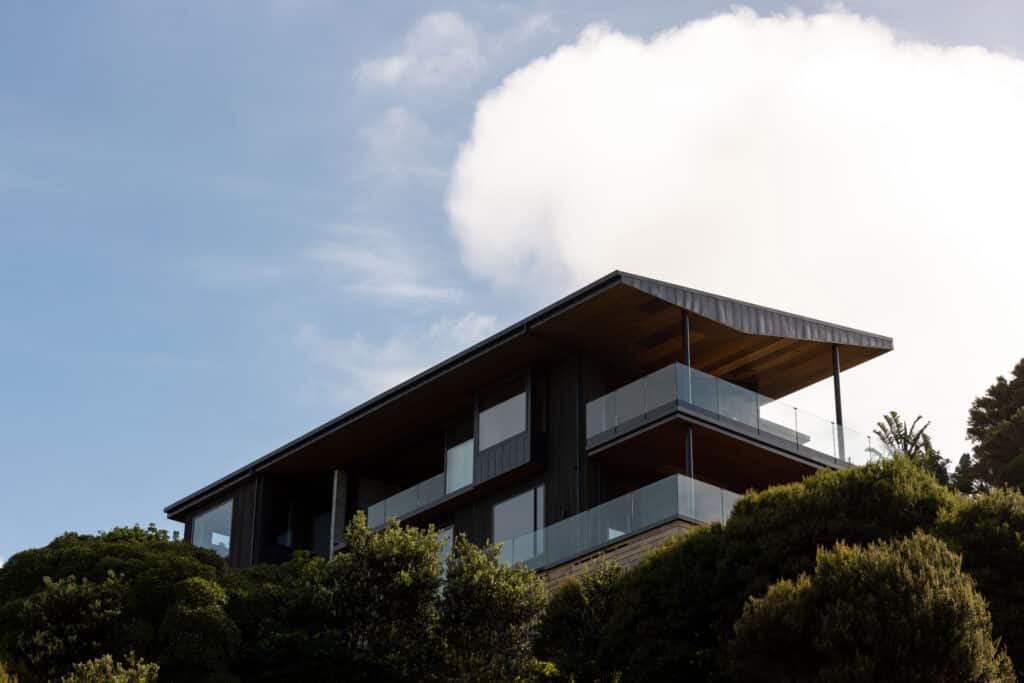
High-level clerestory louvres allow for the sea breezes to provide cross ventilation, while wrap-around decking ensures there are multiple options from which to enjoy the views and the outdoors. Connection to the environment was a simple but clear aim from the outset: the design ensuring this at every level with raw, natural materials a key feature in both the exterior palette and in the interior finishes.
Two clear zones exist in this house: a teenage zone downstairs designed for the family’s four children and an adjoining guest area. Here, two bedrooms with custom bunk beds each sleep four, while a central lounge doubles as a rumpus room.
“Upstairs, the clients have their area, including the main bedroom and an ensuite, which is completely separate and designed so that if they are there by themselves they can use just the top floor without opening the lower level,” architect Justin Turnbull of Gel Architects explains.
“This is the last house on the street, and because of the slope of the site from west to east we were able to conceal it from view. The site faces east at the head of a valley. To the north is a hill covered in native bush, and to the west is another hill. There’s no flat land here and so as you drive down to the entrance you come down to the house below street level. It’s a discreet and private setting. Below the house, accessed via an external path, is a boatshed and an additional guest area nestled into an old puriri tree.”
The slope of the land also meant the views could be framed from both storeys. Upstairs, the living area spills out to the north and a covered verandah takes in the surrounding bush. To the west, the living spills out to a courtyard designed as an outdoor area.
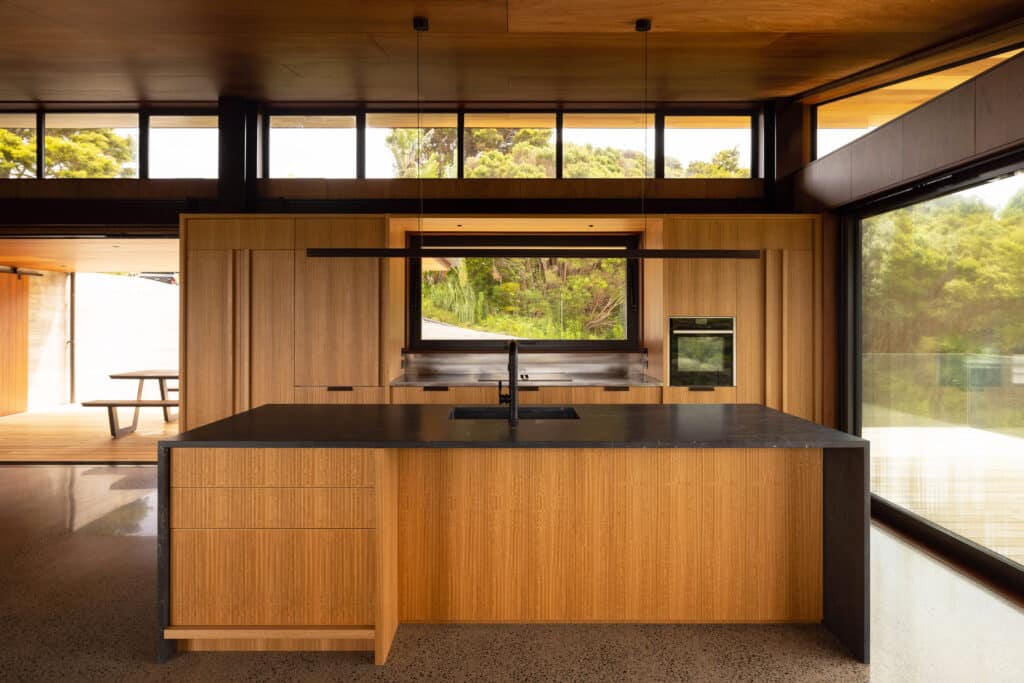
From the entry, a curved concrete wall begins what becomes a spine right through the house, which also serves as a delineating aspect for different functional spaces. Upstairs, it separates the living area from the main bedroom. On the lower level it separates the children’s wing from the guest area.
“Part of the design was trying to create a sheltered space where people would want to hang out at the end of the day so that curved wall also wraps around the western courtyard. The roof also slopes up towards the west to draw the last of the setting sun into the building, something that was important because the surrounding hills mean the site loses the sun a bit quicker.”
Arriving at the front door, there’s no hint of the view of the bay apart from through a relatively small slot window that offers a glimpse of what’s beyond. Once inside, the form immediately opens up to engulf the dramatic environment. The high level windows allude to a sense of living on the verandah. The kitchen and dining area face east, capturing the morning sun and looking directly out and down to the beach. In the living area, the fireplace against the concrete spine wall is the focal point. This room opens to both east and west with surface sliders that open completely to cement the sense of being in an outdoor room.
“The kitchen was envisioned as a servery-type space. Standing in the kitchen you are facing the view, and you are part of the conversation, with people naturally gathering around the island. It’s social but intentionally small, with the idea that a lot of the cooking will eventually be done outside with the addition of a pizza oven.”
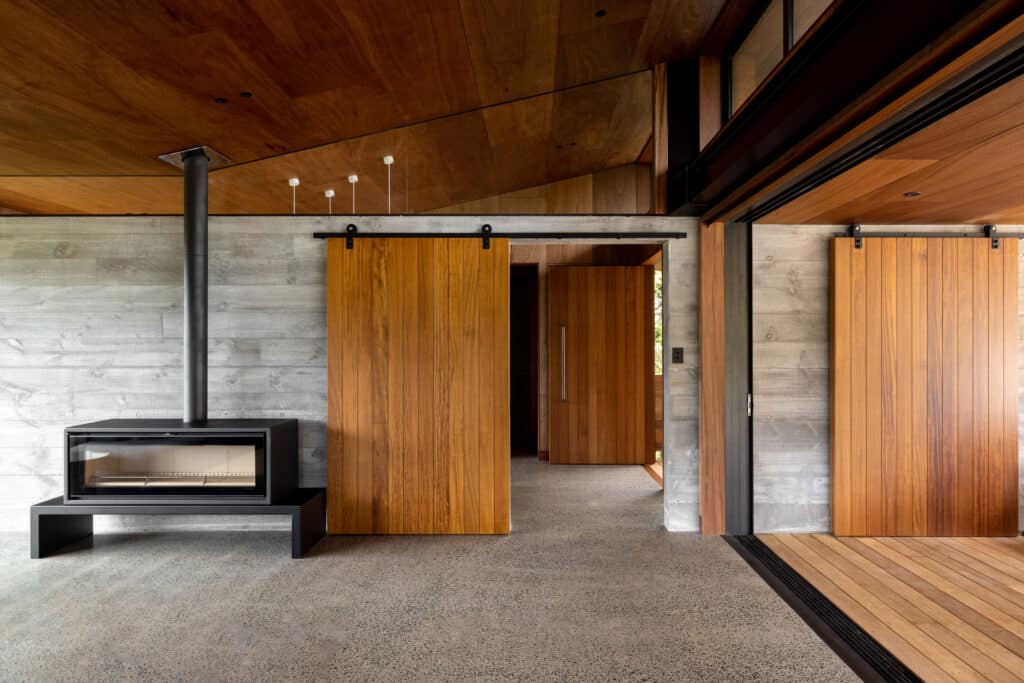
Externally, low maintenance materials were carefully selected for longevity. Recycled Australian hardwood weatherboards were used – a mixture of species including eucalyptus and jarrah.
“In Australia, they’re used for phone and power line poles in areas prone to bushfires because they are so durable,” Justin says.
“They don’t need staining either so the idea is to let them weather off naturally, although we gave it an initial stain so it would blend into the landscape quickly. Meeting the concrete spine and a Colorsteel material that appears almost like Corten steel, although with a little bit more texture, the exterior materials have a cohesive raw feel to them.”
Internally, a similar philosophy was embraced with Meranti ply used extensively creating a rich and warm aesthetic, which meets polished concrete floors. The concrete spine has a wood grain texture that allows for a synergy between the materials.
“There’s no painted surfaces in this house, everything was chosen for its durability and hardwearing nature. The exposed structure is on display with concrete ribs and timber boxing that accentuates a raw and relaxed feel.”
The interiors were designed by Clark Pritchard Design, who got involved early in the process, working alongside Hayes Construction from the consenting phase onwards.
“The idea was to create a tranquil space, minimalist in a way. Every piece of furniture had to earn its place and it had to last. The clients didn’t want another house; they wanted a retreat that was calm and devoid of the pressures of everyday life,” Clark explains.
“It’s eco friendly but in a high-tech way. Everything we put in this house will outlast the owners, and likely their children too. It also had to have a sense of place, not ostentatious, rather it was a subtle sophistication that the clients wanted.”
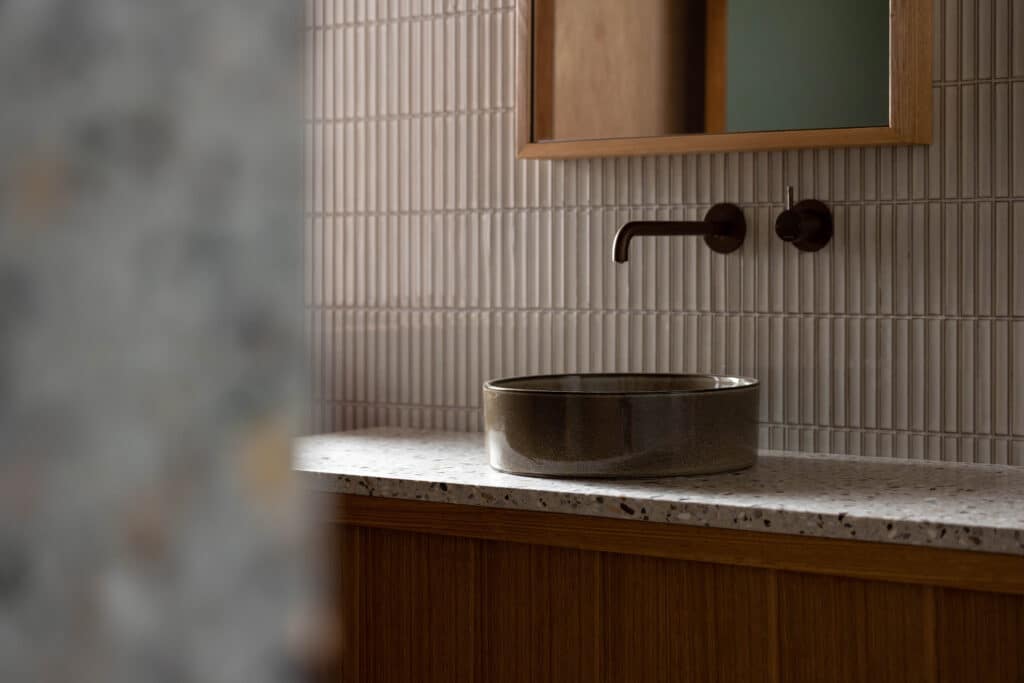
Custom-made doors were pressed with linseed oil in a hue that “looks like the ocean in a storm” as interior designer Sebastian Negri of Clark Pritchard Design puts it.
“There’s a lot of timber in the house, the ceiling is all panelled plywood and that rolls down the walls so we wanted to ensure the grooves lined up exactly and met the window frames. This was a project that required a lot of precision to achieve simplicity.”
The majority of the features were customised or completely bespoke designs, such as the custom terrazzo designed for the bathrooms.
“For us, it was about getting to understand the soul of the clients and what makes them tick. In this case, it was natural materials; they are real and honest. Pre-aged brass door hardware and tapware is a feature throughout, while basins were crafted by a ceramics company.
Ceramic is continued in the light fittings, while custom Buster and Punch switches were used.
“Materials repeat throughout: stone, ceramic, linen, concrete, timber, and brass. We used a small amount of materials in different ways,” Sebastian explains.
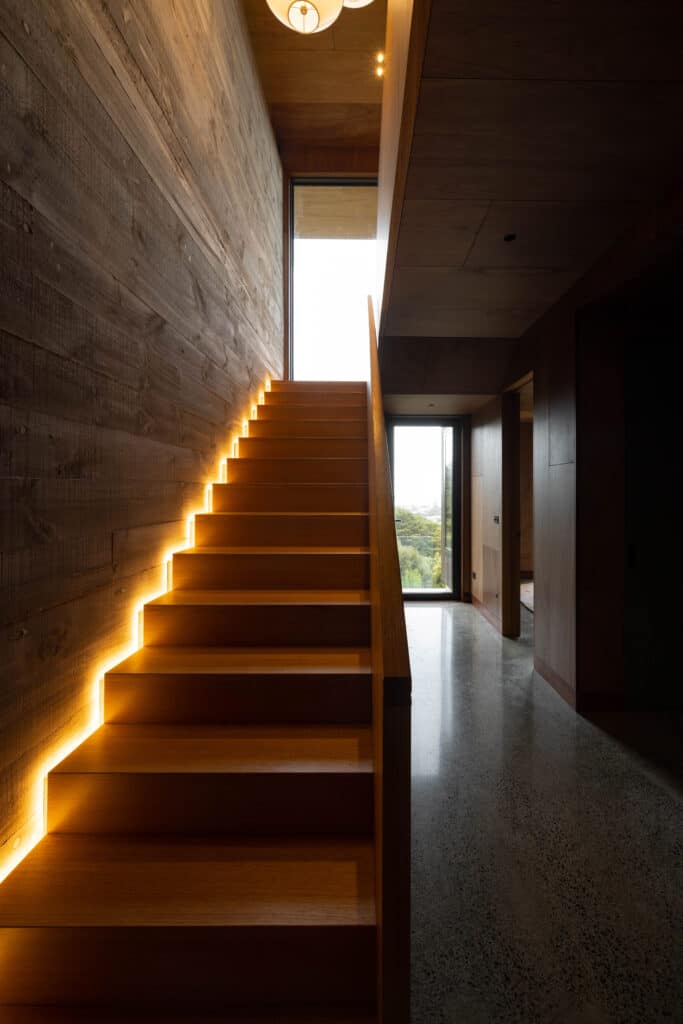
Lighting was another key element the interior team focused on.
“We wanted to create a glow at night, and the client didn’t want any lighting overhead so there is minimal lighting carefully placed. Uplights above the kitchen window, for example, wash light up over the timber ceiling. There’s no ceiling lighting, only pendants. The stairs are lit from below, offering just enough light to comfortably navigate in the darkness.
“I think what we’ve achieved here is a cosy minimalism. There’s a sense of earthiness to it
and materials will patina and slowly age over time,” says Sebastian.
The architects agree. As Justin puts it: “The house just flows. There’s lots of different spaces to hang out. Different groups of people can have different experiences in the house. There’s spaces to retreat and read a book, and places to be social.”
