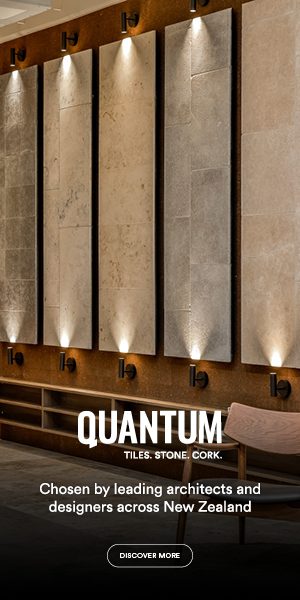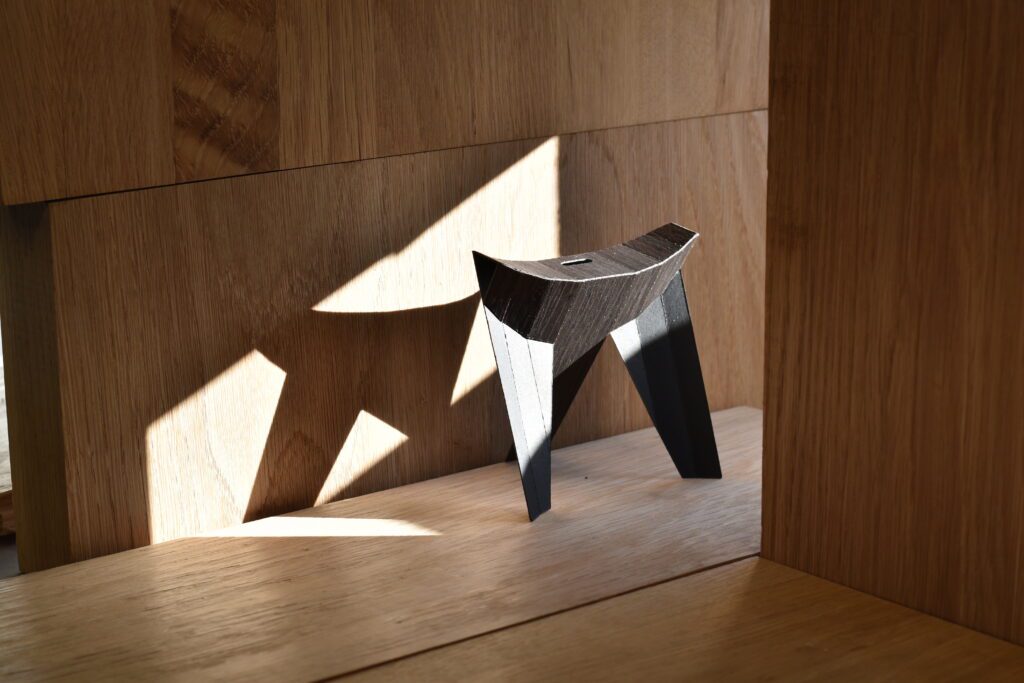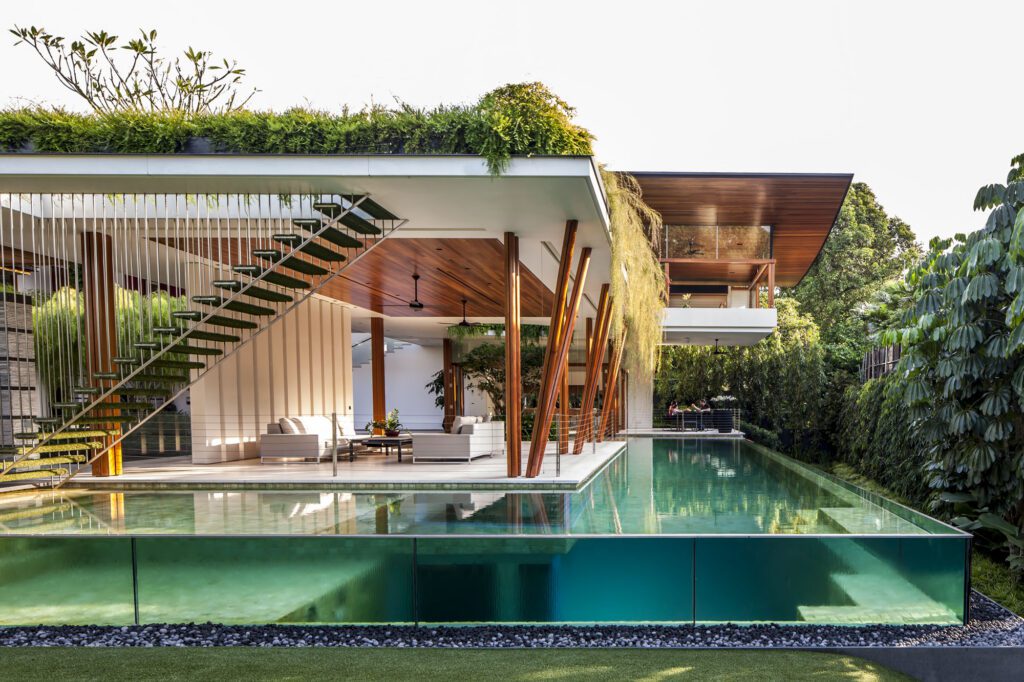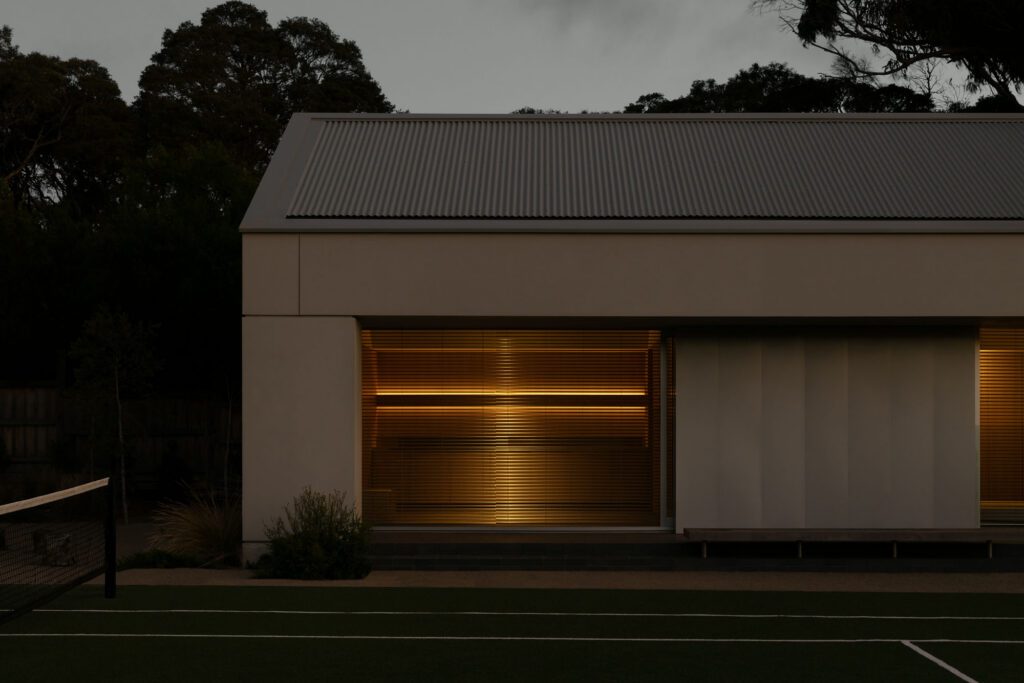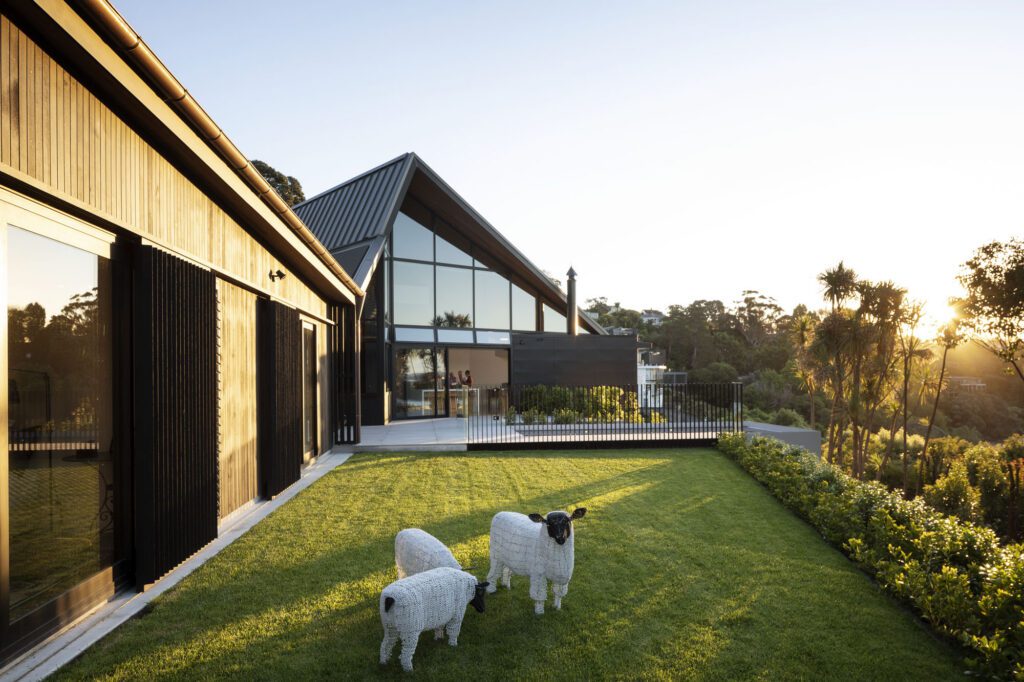This Wellington couple solved their affordability problem by building a home with a modest footprint
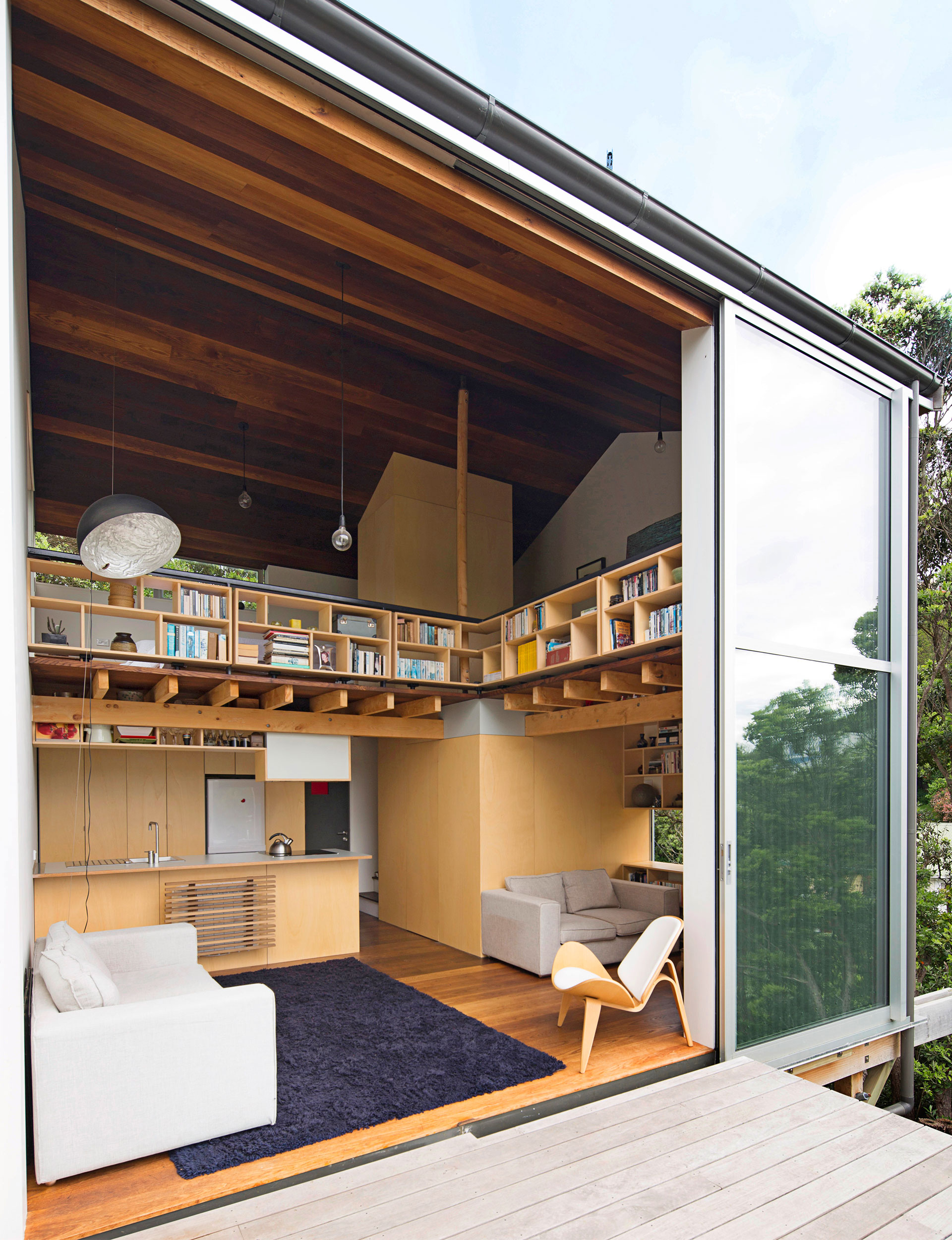
An affordable Wellington home on a modest footprint
Small home: Island Bay House, Wellington
Designer: Andrew Simpson, Wiredog Architecture
Floor area: 50m2
Number of Occupants: Two (plus two whippets)
When Andrew Simpson (above) and Krysty Peebles began looking for a home, all their budget would allow was an abode in a far-flung suburb. But they didn’t like the idea of moving too far from the centre of town, and most of the homes out there were three-bedroom family pads with a whole lot of extra space they didn’t feel they needed. So they purchased a steep-and-cheap section in Island Bay and started making plans. The couple had previously lived in a 40-square-metre apartment so “we knew we could live in small spaces,” says Simpson.
They also knew that the smaller their home, the more affordable it would be. Andrew, who runs Wiredog Architecture, had worked for a summer in Japan as a student and encountered the prototypical Nine Tsubo House, designed in 1952 by Makoto Masuzawa (a single ‘tsubo’ is a square made up of two tatami mats; nine of them together form an area of 50 square metres).
The application of Masuzawa’s principles simplified the design of Simpson’s Wellington home, which features a kitchen, living area and bathroom downstairs, and a sleeping area and study on the mezzanine floor above. “It gets pretty cosy with a crowd,” Simpson says – they’ve had as many as 12 friends over for dinner simultaneously – “but what’s interesting about this place is that while it’s small, it’s so open the rooms don’t feel it. None of it feels poky.”
