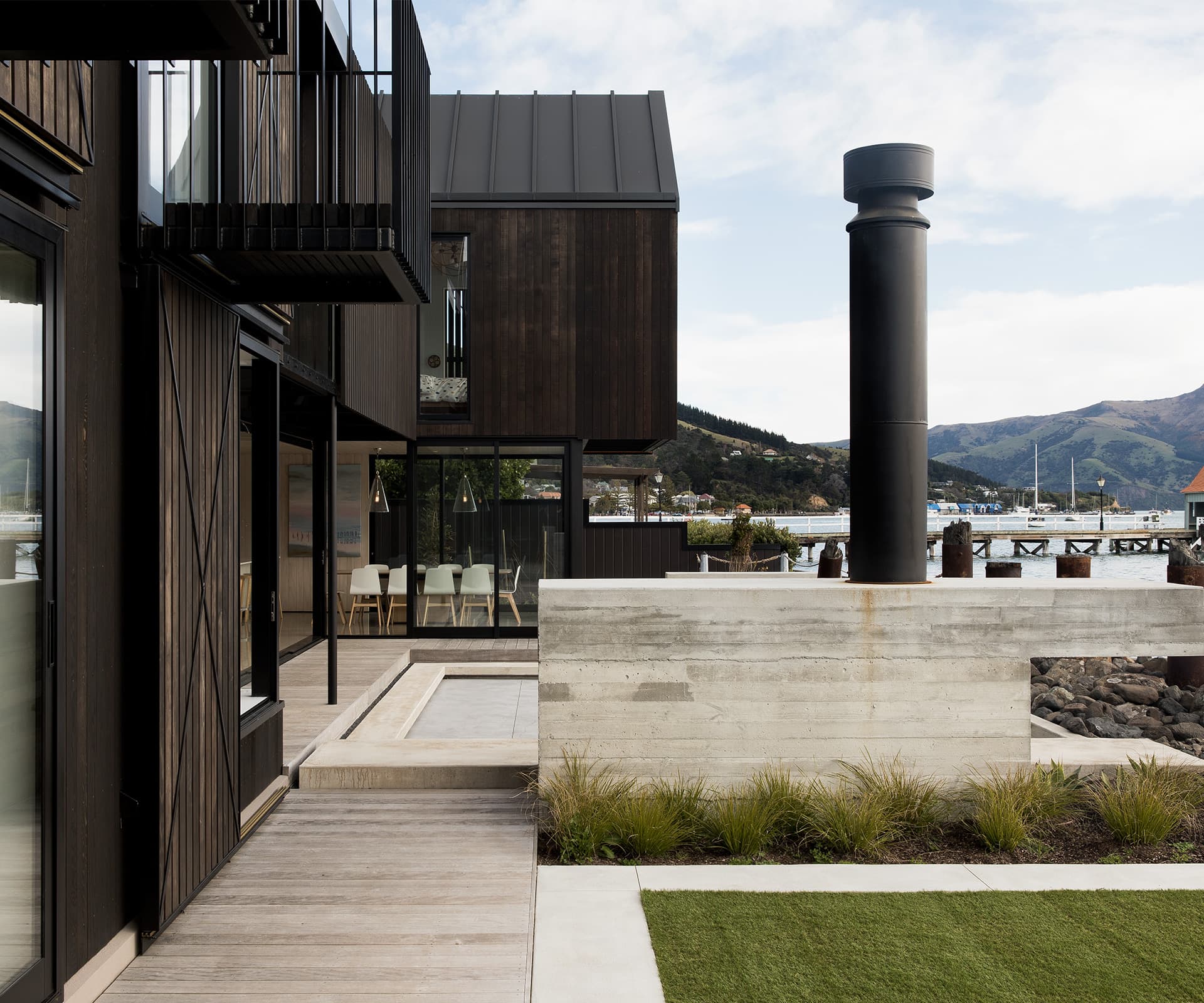This Akaroa home expertly uses a classic gable style roofline and wide windows to soak up the picturesque views of the harbour
Q&A with Aaron Paterson and Liz Tjahjana of PAC Studio
What were the site’s complexities?
Aaron Paterson: With its waterfront location and visual prominence from Daly’s Wharf, it needed to be aware of the surroundings. From a distance and the waterfront, the design intent is that the house appears as a series of ad-hoc gabled buildings, each with a slightly different character.
What do you enjoy most about the home?
Liz Tjahjana: I enjoyed crafting striking details, like the north-facing 45-degree chisel window that draws light into the double-height volume and the retractable cedar screen on a rack-and-pinion system, which is operated from inside of the bedroom. Working with the wonderful builders at Avenue Homes to realise these details was fabulous.
AP I enjoy the weight of the elevations. A hazard for a site blessed with picturesque views is that the home becomes a glass pavilion focused on the view. The care we took in the placement of screens, balconies, skylights and windows in the elevations creates an interior that at times is inward focused, with a lovely character of both lightness and darkness.
[gallery_link num_photos=”8″ media=”http://homestolove.co.nz/wp-content/uploads/2018/12/AkaroaWaterfrontHome_Dec2018_6.jpg” link=”/real-homes/home-tours/akaroa-home-three-generations” title=”Read the full story here”]
What did the clients want and how did you incorporate those desires?
LT They are gregarious entertainers and love spending time with extended family. The home needed to accommodate many people and provide a variety of rooms – some flexible, some private – while others were grand. We designed the rooms connected with outdoor areas around the different times of day.
AP The clients wanted a house that combined contemporary design with a sensitivity to the scale and aesthetic of the existing built fabric. The key design move was to break the building into a series of discrete, steeply pitched gabled roofs that recede and push forward, evoking a sense of regional familiarity without any historical reproduction.
Did the local design advisory committee impose many conditions?
LT The built character of Akaroa matters to the locals, so it was important to us. The design committee asked for proportions to fit in well with nearby older buildings and maintain the scale of existing streetscapes – they wanted a gabled house.





