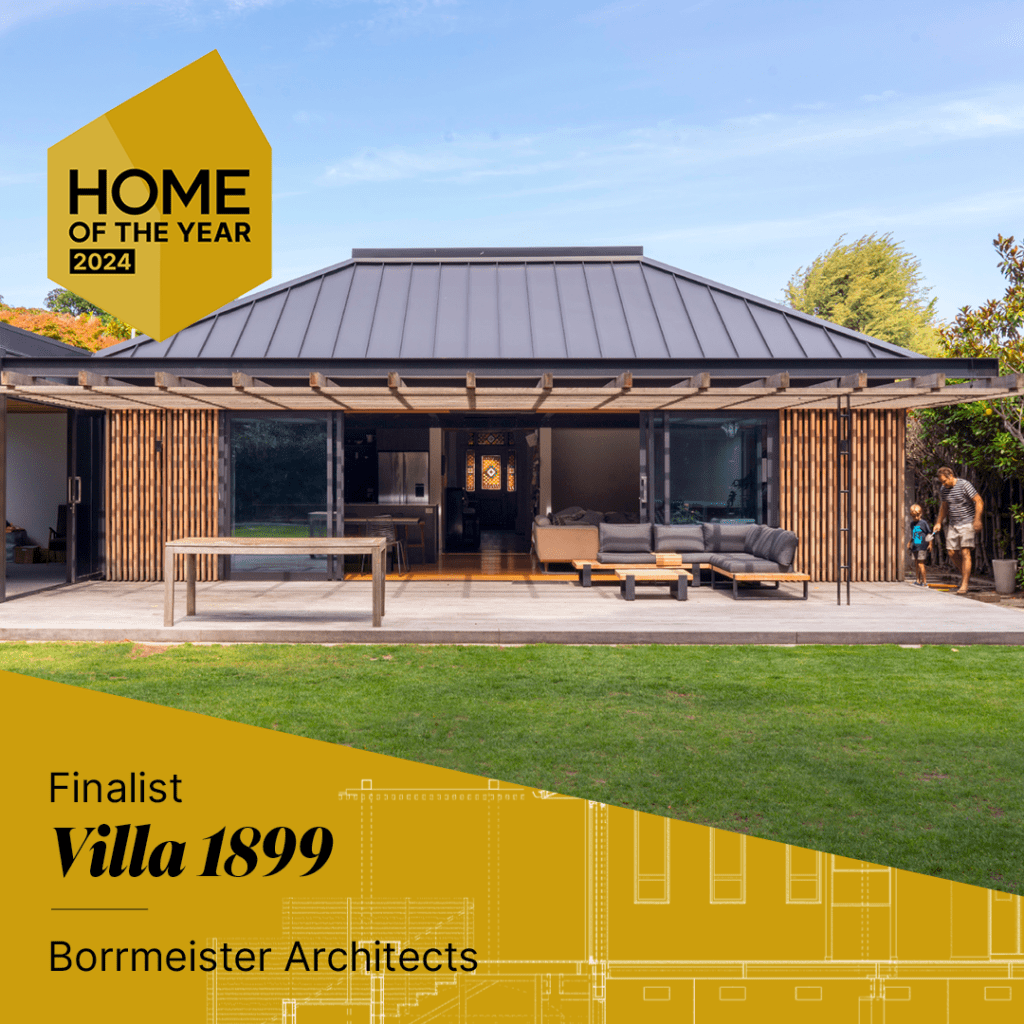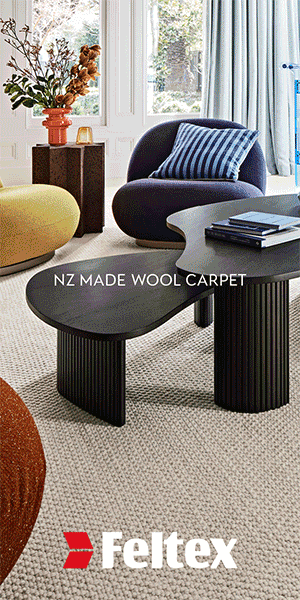Just before the turn of last century, two brothers built a pair of brick villas side by side in the Christchurch suburb of St Albans. They were to be used as show homes for their construction company, to demonstrate their building and master bricklaying skills.
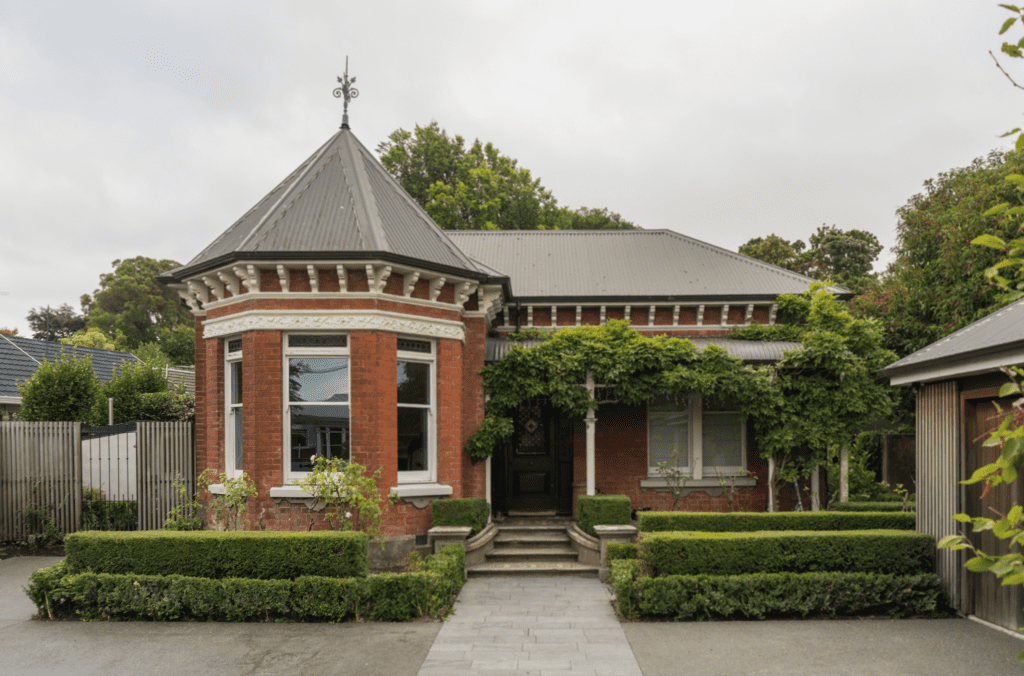
Over a century later, one of those villas was purchased by another builder — as meticulous and skilled as its first owners. Ben Calvin and his wife, Lauren Keir, bought the house at auction about seven years ago in an ‘as is, where is’ condition following the earthquakes. Both were taken with its history and significance in the area, and Ben, in particular, had big dreams for its restoration and, ultimately, extension and renovation.
“When we bought it, it was uninhabitable and the previous owners had begun the process of removing its heritage classification to demolish it. There aren’t many double-skinned brick villas in residential Christchurch that have survived, or been restored, so it’s quite an incredible building and a unique project and piece of history,” Ben tells us.
“It was quite a risky thing to buy an uninsurable, uninhabitable house, but we could see the potential. We only realised it was originally built as a show home because we were looking at the brick patterns trying to work out why they would have done certain things.
There was different cornicing and detailing throughout the house, and we realised it was so they could demonstrate options for different budgets.”
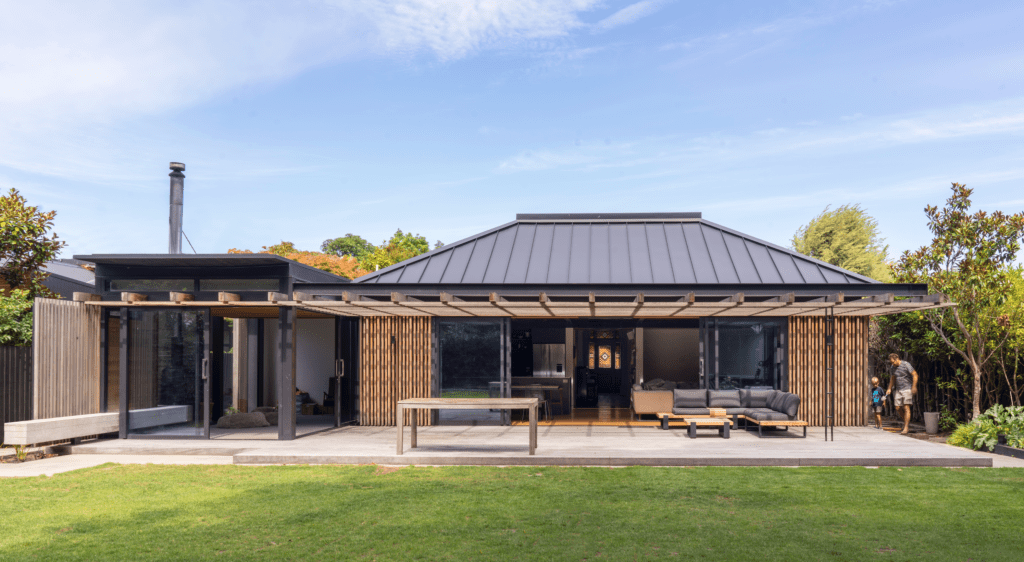
In 2003, a significant addition to the north-facing rear of the villa was completed by Wilson & Hill Architects.
This was enveloped into the latest renovation carried out by Avenue Architectural Builders under the leadership of Ben Calvin. Early on in the process, Ben engaged Wulf Borrmeister of Borrmeister Architects to design another addition that would extend the rear of the house, incorporate parts of the existing extension, and further engage the house with the large north-facing garden and existing mature trees. The pair had worked together in the past, and from the outset Ben wanted to offer very little in terms of a brief.
“We wanted [Wulf] to have complete creative freedom,” he says. It was a decision that paid off: the concept Wulf produced shortly after delivered an invaluable layer to this historic building.
“The idea of creating a garden room grew from not wanting to compete with the existing heritage architecture, but to complement it,” Wulf explains. “The idea behind it was to create a little bit more space while incorporating and upgrading the existing addition.
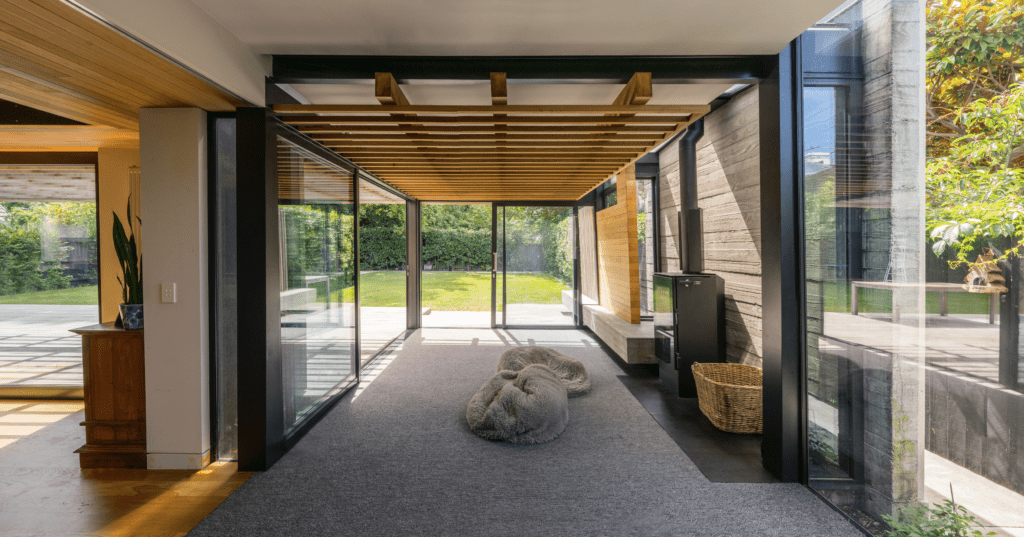
“To do that, we ensured there was a clear demarcation between old and new. To emphasise this, we introduced glass between the existing brick and the new addition, which allowed us to create that sense of the extra room being more like a garden structure than part of the house.”
Experienced internally, though, there is an imperceptible flow between the spaces, allowing for, as Ben puts it, “easy living”.
“The vision for the addition was for it to ‘sit’ in the garden. It resembles a skeletal structure, with light entering the space at all angles — further enhancing the raw materiality of the space and framing garden views,” Wulf says.
Adjacent to the garden room is the renovated 2003 addition: a cathedral-style space with a linear skylight running along its ridge that follows the movement of the sun throughout the day.
“The rich timber ceiling lining creates the sense of being embraced in a warm space despite the room’s large volume.”
Opening onto a large deck — partially covered overhead with a timber pergola — it invokes an intuitive pull towards the garden. The timber battens of the pergola extend the length of the deck and inside to the garden room, where they create the sense of still being outdoors, and meet a board form concrete wall, cedar, and extensive glazing.
“Materials were chosen that were natural, durable, and robust; those that would age gracefully without needing a high degree of maintenance,” Wulf explains.
This heritage villa is now a place where a rich history meets layered contemporary architectural languages, linked by the careful consideration of the latest iteration, in which light and shadow define the experiences of each space in turn.
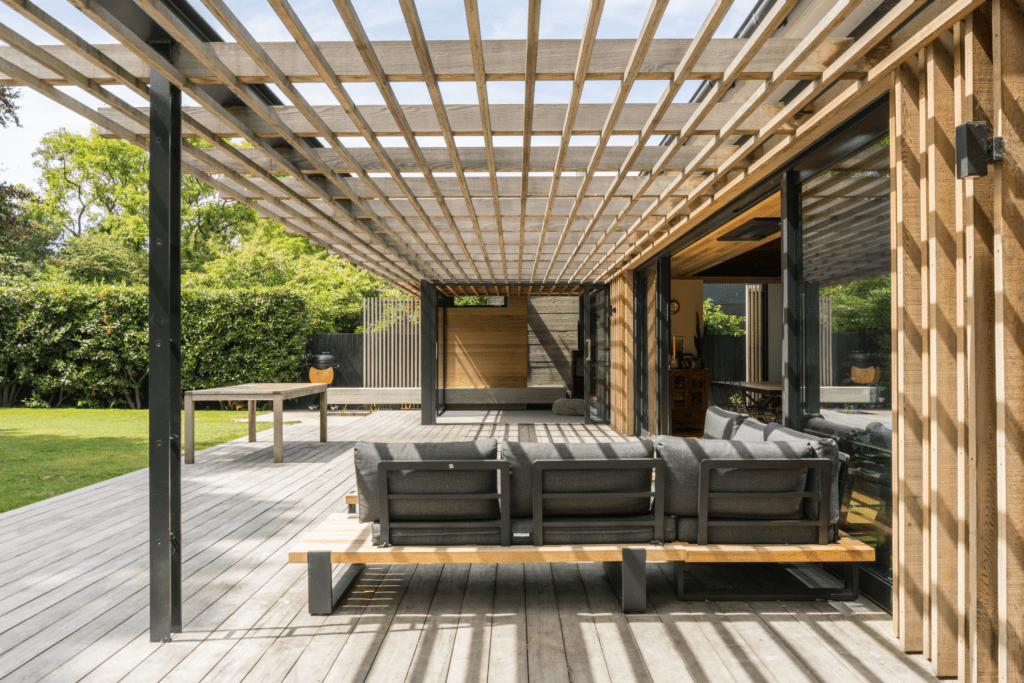
“Working with the existing linear skylight in the older addition, contrast from the light well is emphasised further with a change of palette from white to that of darker, rich timbers. A skylight in the new garden room highlights the raw texture of the timber-faced concrete wall below, while the shadows cast from the floating pergola structure change throughout the day, casting playful geometric shadow patterns.
“Transitions and intermediary spaces between the building and gardens via pergolas, fins, and notched façades further build on the play of light and contribute to the seamless, calming journey throughout the house,” Wulf says of the project.
For Ben and Lauren, the experience of living in the home is one of constant appreciation — especially for the garden room.
“As soon as Wulf presented the concept, we knew it was what we wanted. We spend so much time in that room as a family, playing with the kids and chilling out. It’s a great room in winter with the fire, and in summer with it all opened up. When we have people over for drinks, the whole thing works so well; it just flows.”
