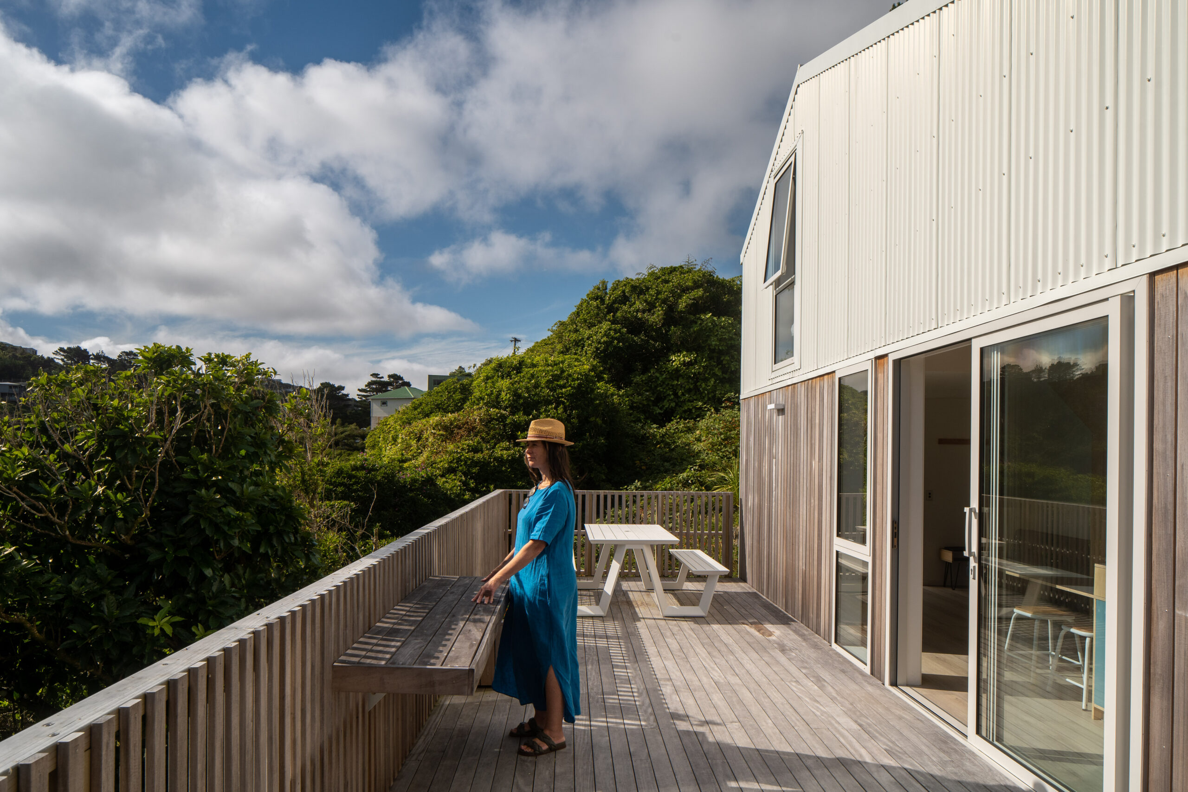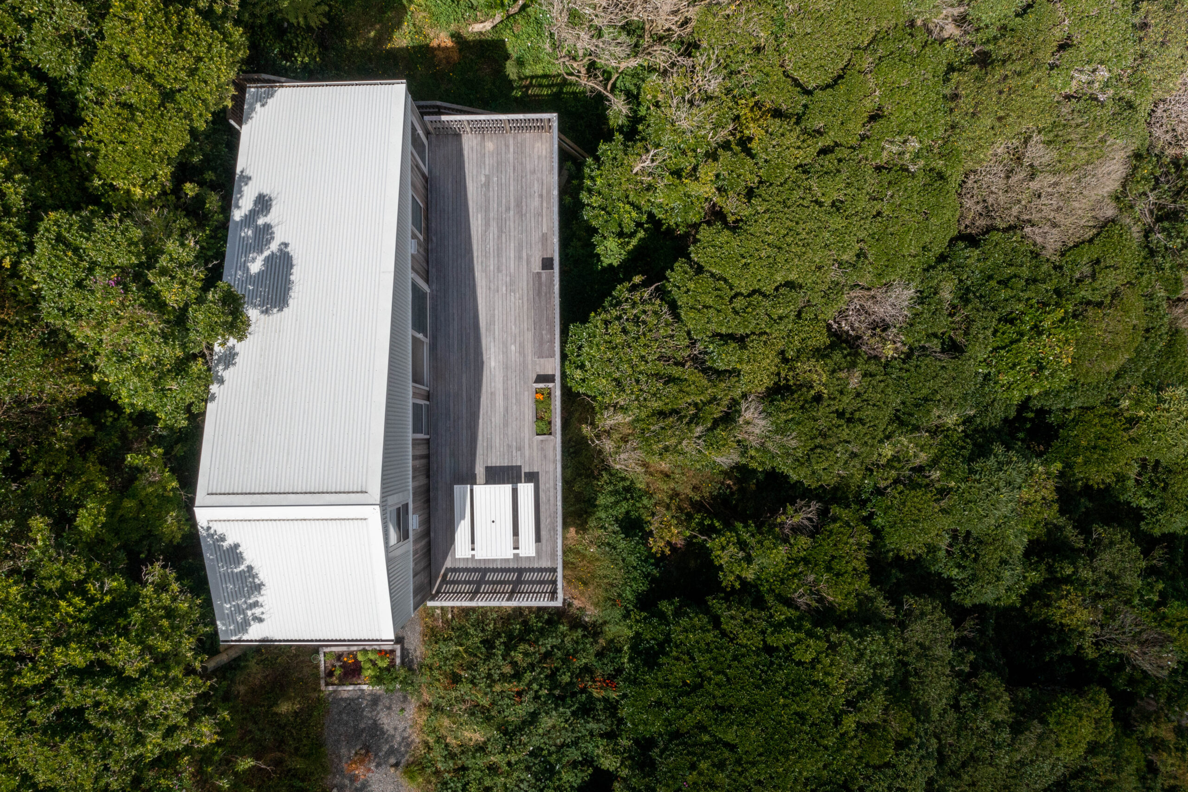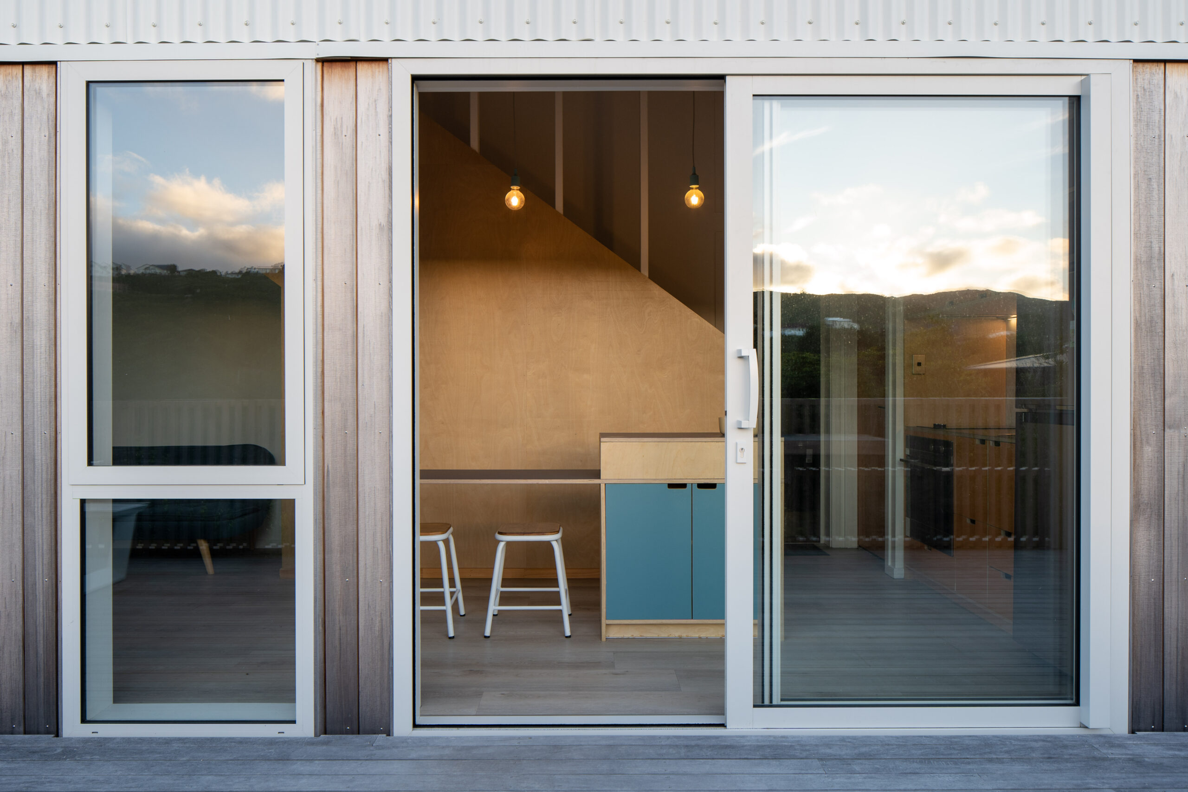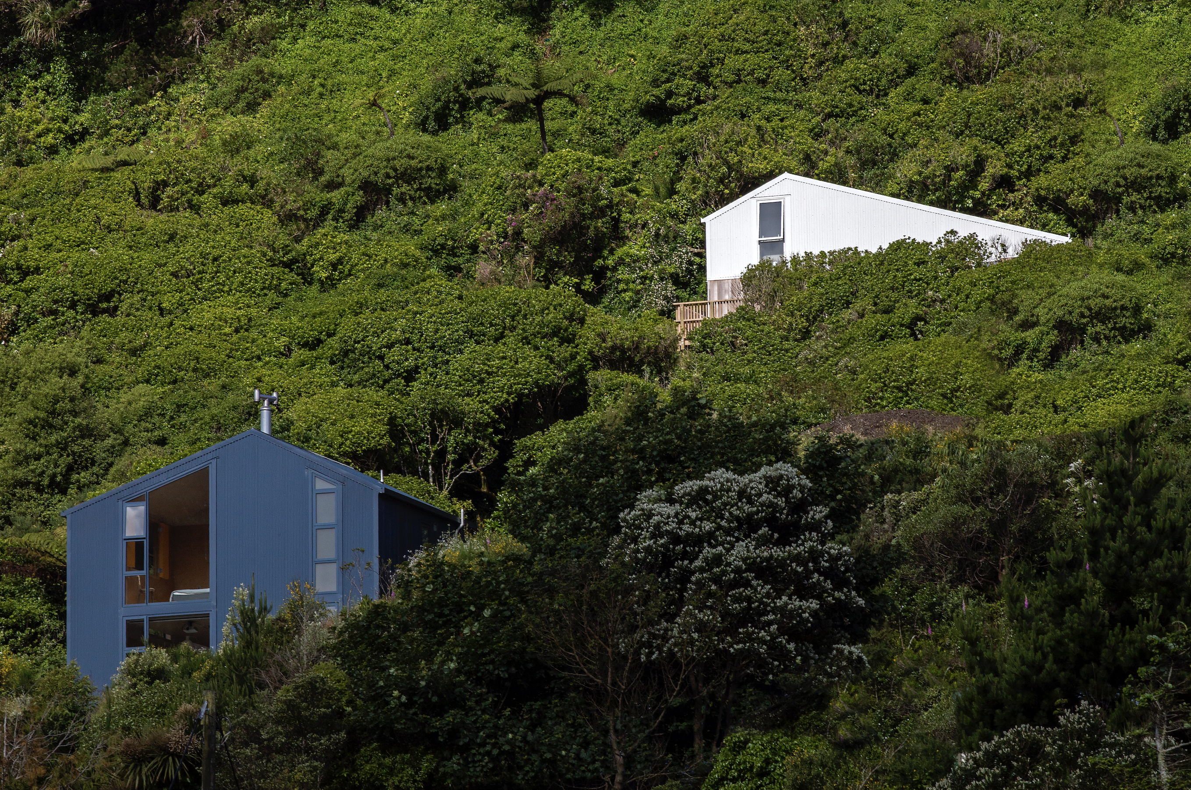The 2024 Small Home of the Year | Brooklyn Mini FAB by Bonnifait + Associates
Cecile Bonnifait is well named. The French architect, now based in Wellington, boasts a surname that literally means “done well” and her design approach centres not only on delivering projects that are well conceptualised and executed but also on benefiting community.
That’s one reason Bonnifait + Associates Architects introduced their ‘FAB’ series, a project that began when a Chinese start-up asked them to design a prototype prefab house — a small, economical building with sustainable values that felt bigger than the sum of its parts, built in Hangzhou.
The Wellington suburb of Brooklyn might be a world away from that ancient capital of China, but the issues are the same: for many, the sky-high cost of construction brings the dream of home ownership crashing to earth.
Cecile met Aaron Thornton and his partner Tomoko Hasegawa seven years ago when the young couple came to her with the hope of building on a steep site where the lushness of the bush-clad land was in sharp contrast to the sparseness of their budget. “It took them three years to get a mortgage, and, to save costs, they had to excavate the bank for the building platform themselves,” explains Cecile.

Fast forward three years and, while the pair were content in their two-bedroom, three-level pad clad in Denim Blue corrugate, the bank was tetchy. They strongly suggested the pair develop their land further so that they had a renter to stabilise their income.
Mini FAB, which takes its cue from the Chinese prototype although is not prefabricated, was a natural solution. With a footprint of 37 square metres, it has a pared-back plan and palette, yet is cleverly mapped to include a living zone, kitchenette, bathroom, laundry and a full-height sleeping loft. There was just one issue: how to access the building platform.

Ingenuity and muscle power to the rescue. “Aaron is a warrior,” says Cecile. “We cut a narrow track through the bush and installed a rail and trolley to bring the materials up. We were not colonising the ground; we were gently landing on it.”
Many hard slogs up the hill later, the Mini FAB hovers in the trees — a little wedge of happiness. Part of keeping costs controlled was to avoid swathes of glazing. Its generous spatial qualities come courtesy of the double-height volume above the dining and kitchen zones and decking that flanks the western elevation. “I am claustrophobic myself so there is no way I would design something with no light,” adds Cecile.
The result is a team effort. Aaron, a software engineer, who had practiced his skills in the first house, built the kitchenette and island, bathroom vanity and mirror, entertainment cabinet, basket drawers in the mezzanine bedroom and the washhouse bench and cupboard. “Working with birch ply was nice; all my furniture uses the same formula of biscuit-joining the ply,” he explains.

There is nothing formulaic about this tiny home, though, which boasts many thoughtful aspects. The roof is designed to receive solar panels easily and there’s provision in the laundry to accommodate a battery bank.
Clad in cost-effective corrugated steel that wraps down from the roof to a datum line above the windows, it features vertical Abodo below.
“We limited the palette, but we gave ourselves permission to soften it with timber where the facade connects with exterior spaces,” explains Cecile. “You can lean against it and be comfortable.”
Internally, plywood along with pops of dusky orange and teal blue, give the spaces a cool casual personality, which ties in with expansive views across the valley to a faraway glimpse of the entrance to the port.
Having not stripped the site of its foliage, the native canopy is integral to the experience. “When you sit on the deck, you feel enveloped by timber behind you and the green in front,” says Cecile.

To test-drive Mini FAB, Aaron and Tomoko moved in from their bigger house roadside for a six-month stint. While the uphill trek was initially challenging (especially with moving boxes), it didn’t take long to feel fitter and for the diminutive dwelling to be the perfect fit. “We have spent time in Japan so are used to small-house living,” says Aaron.
Sunsets colouring Ōwhiro Bay like an artwork and cosying up indoor with a glass of wine — these are the seasonal moments to treasure in a home of your own. “I also enjoyed working at the kitchen island and looking out; there was such a feeling of space.”
A tenant has now moved in and the pair has decamped back to their own pad. With a neighbour who is also the proud owner of a like-minded FAB series home, only in red, it’s quite the community. Cecile had a sudden realisation when she stood atop the hill opposite to photograph the finished product and looked across at the trio. The respective red, white, and blue cladding could be representative of the French flag. “I had no idea that’s what we had done,” she says. Fortunately, it’s the colours of the New Zealand flag, too. These small but significant buildings belong in our future.
Words: Claire McCall
Images: Paul Brandon, Russell Kleyn
Judges’ Citation
With exceptional commitment to affordability and repeatability through prefabrication, Mini FAB exemplifies the architect’s commitment to providing housing solutions for small-scale living in under-used and difficult sites.
A mere 37 square metres, Mini FAB embodies innovation, sustainability, and functionality in a compact footprint. Nestled against the verdant hills of a Wellington valley, this perky little house exudes energy and charm, offering a modern sanctuary amidst nature’s embrace. Despite its modest floor area, the inclusion of a narrow mezzanine bedroom over a double-height space generates spatial energy, maximising every inch of available room.





