Poised above a desert-like Central Otago valley full of weather extremes, this rammed-earth house by Nott Architects is part Americana, part experiment in slow architecture and entirely tailored for its owners’ needs.
“We’ve seen the view across the valley through a mist of topsoil as the wind blows it off the newly ploughed fields in spring,” write Gary Stewart and Veronica Alkema, of the site above the township of Ophir in Central Otago where they built this home, “but it is, more often than not, so calm here that not even a blade of grass moves. For hours.”
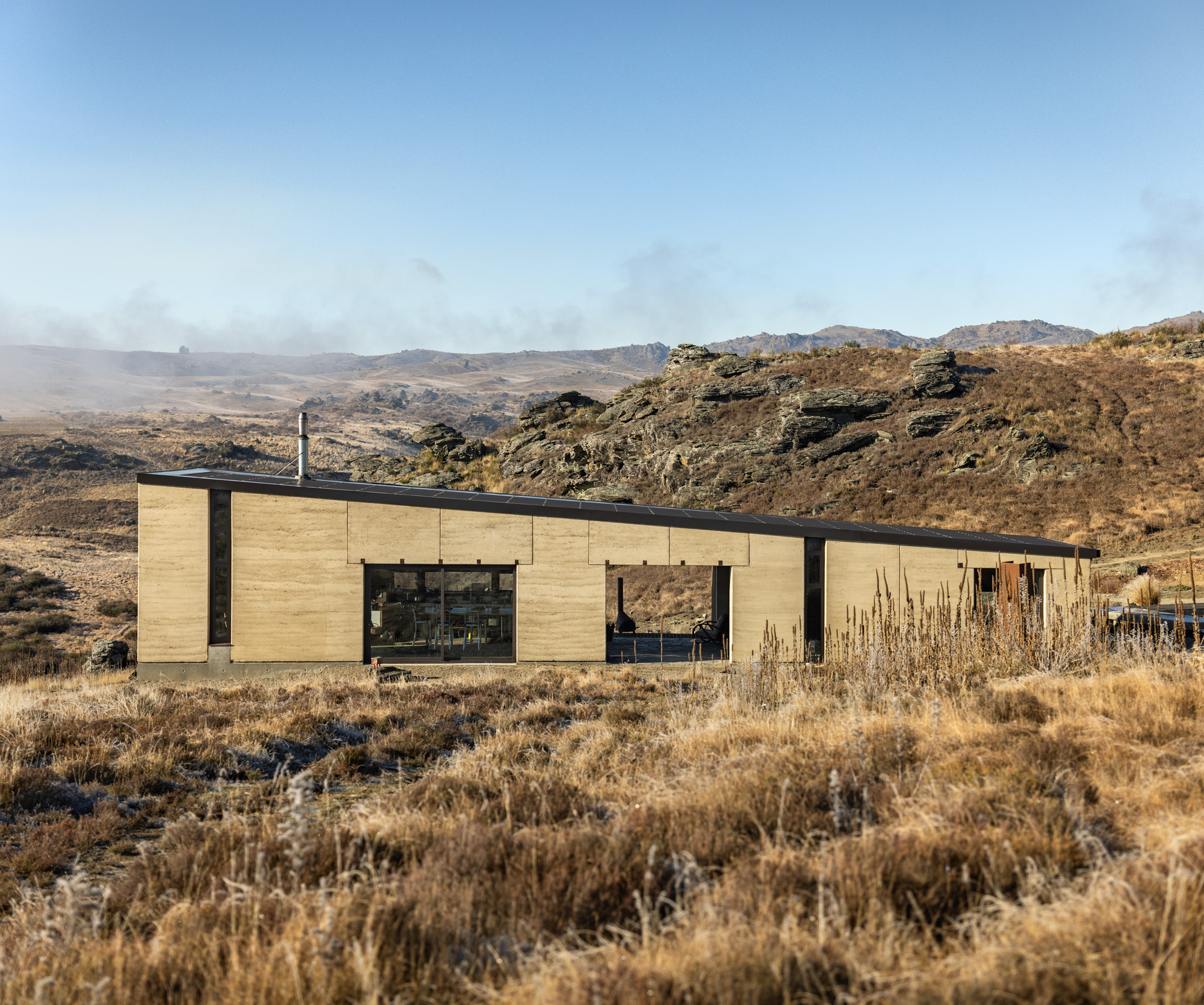
This is, however, a land of extremes. According to the owners: sometimes a “ferocious” wind comes through the valley from the northwest and the sound is such that locals have taken to calling it the Matakanui Express as it resembles a train roaring towards you. The lowest ever recorded temperature in New Zealand (-25.6C) happened a mere 50kms away, yet in summer Ophir can reach the 30s.
The couple originally envisaged a humble encampment here, a sort of sanctuary in which to spend some time away from their design jobs in Wellington. The ex-farmland hadn’t been grazed for ages when they bought it. That, combined with the low rainfall average — around 350mm per year — and an abundance of wild rabbits has made the place fairly arid. It sits 350m above sea level, nestled into a hill where sporadic schist tors balance on the land like some kind of Giacometti abstractions sculpted by wind and erosion.
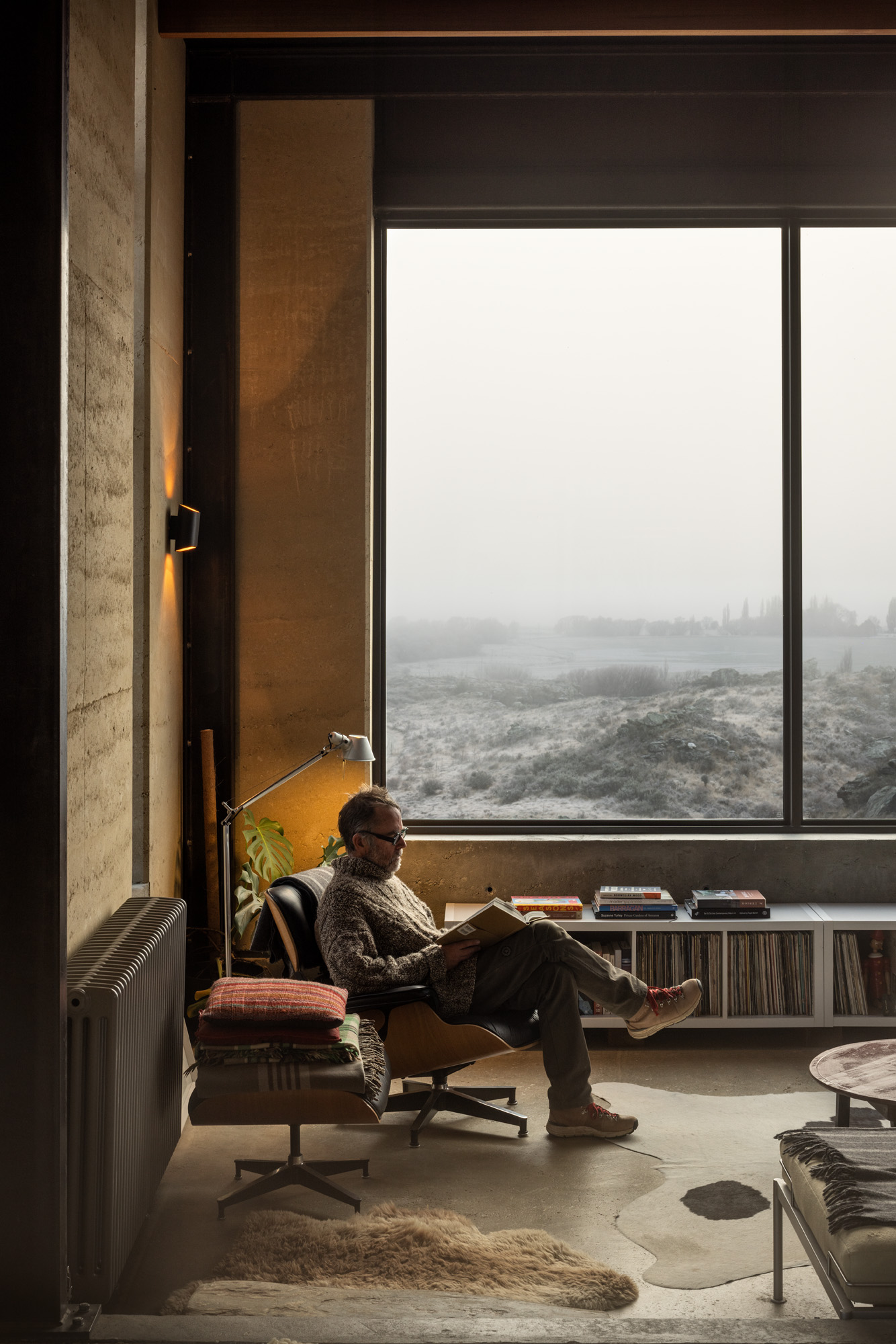
“It’s the most desert-like part of New Zealand,” says Gary, who makes the comparison with the United States’ Sonoran or Mojave deserts and the architecture that has performed well in that region.
“We thought if something works in Arizona, with the extremes they get from hot to cold, then you know that a similar thing would work in this environment,” he continues.
“Rick Joy was the catalyst for a lot of this,” reveals the home’s architect, Charlie Nott, referring to the American architect based in Tucson, Arizona, who has become synonymous with a sophisticated style of desert architecture that often uses rammed earth as its main material.
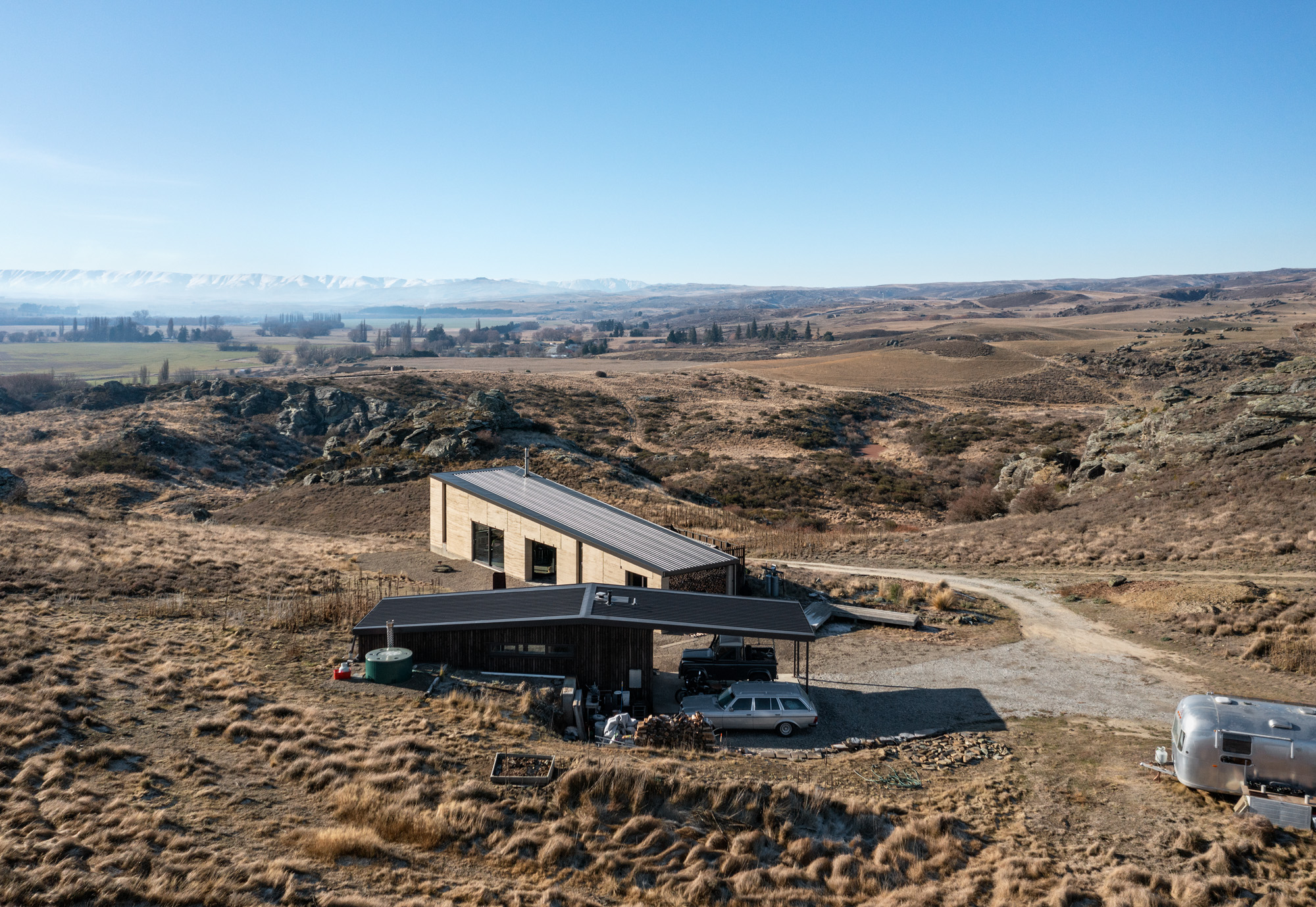
“Rick builds in stark desert landscapes. When we look around here, the textural and the physical qualities are very similar,” continues Charlie.
The rammed earth was discussed when the owners said they wanted the house to be inconspicuous in its environment. Given the high and fairly visible location of the site, and the fact that there’s little light pollution and excellent star-gazing conditions, the couple didn’t want the house to become a sort of ‘beacon’ above the hill but rather wanted the structure camouflaged against its backdrop.
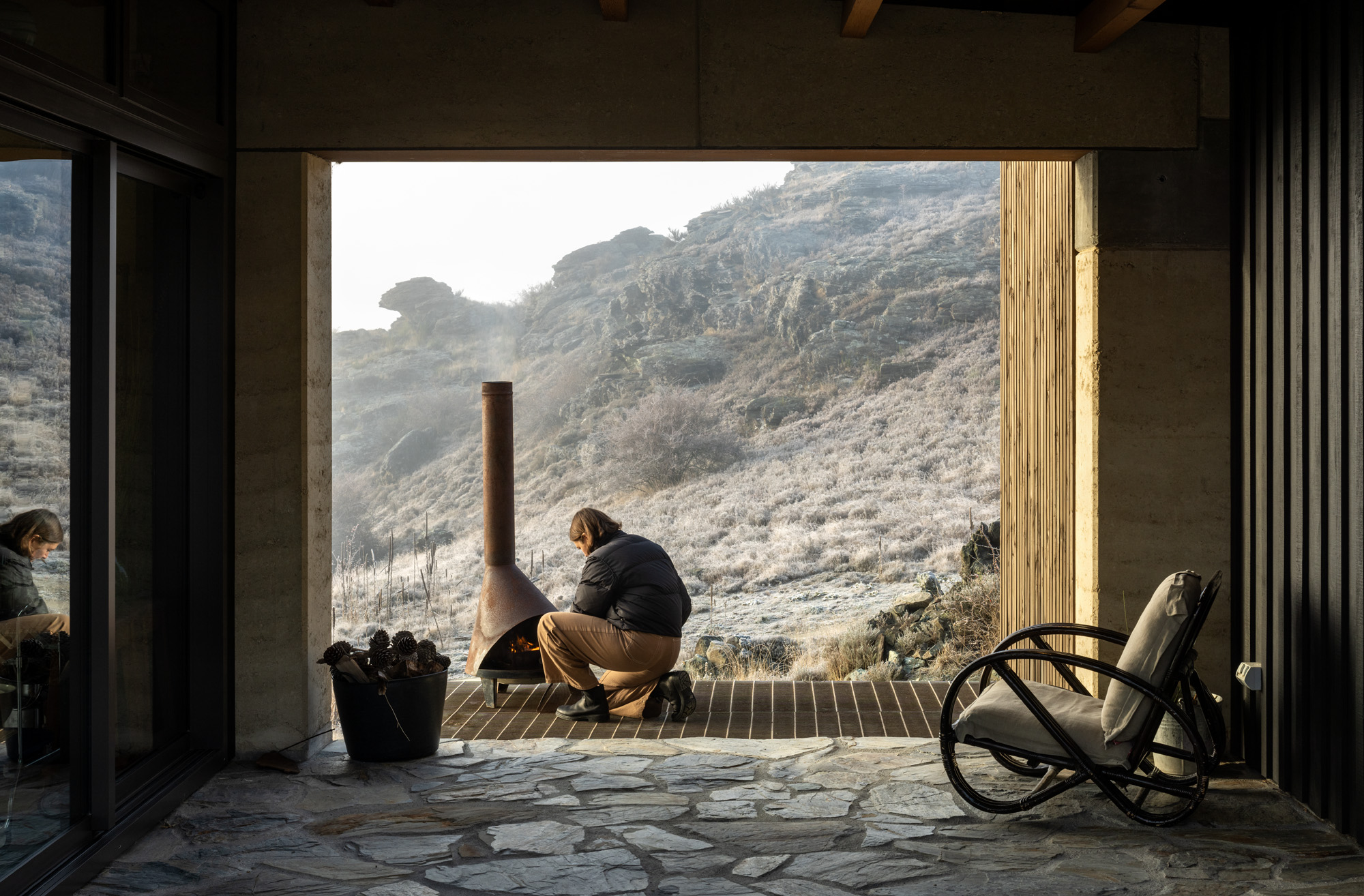
“Earth seems like the perfect imperfect material,” says Gary, “long lasting, no maintenance needed, blends with the landscape, stays warm if you maintain a little constant heat in winter, is wonderfully cool in summer, and is sustainable, honest, and beautiful.”
The first name that popped up when searching for suitable builders was that of Jimmy Cotter from Down to Earth Building, one of the best-known rammed-earth practitioners around, who, serendipitously, happens to be based only about an hour away from Ophir.
“It was meant to be,” says Veronica.
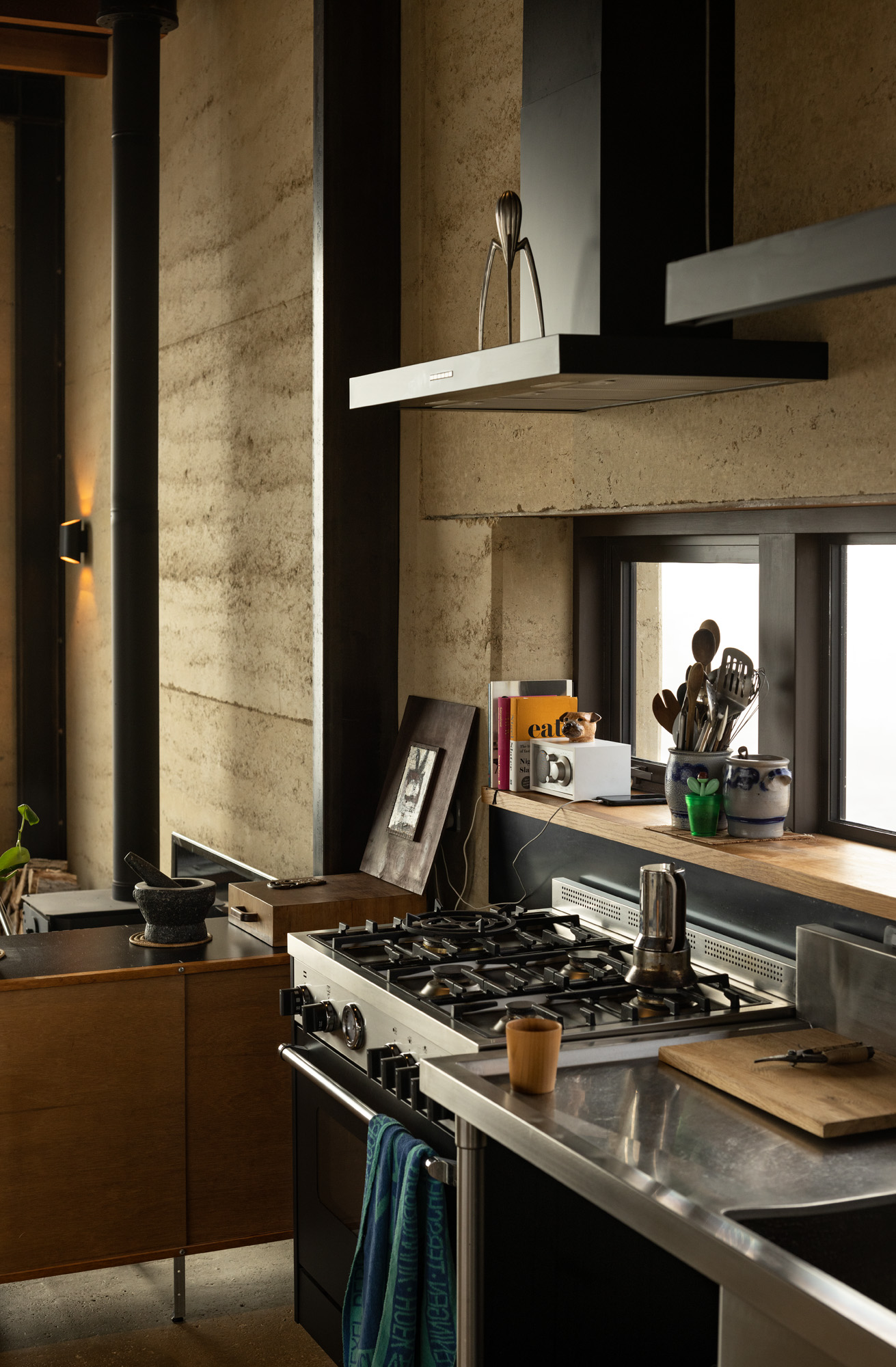
“The earth walls change colour with the light — in summer it can look quite bleached out in bright sun, then late afternoon it turns deep gold as the sun sets over the nearby Dunstan Ranges,” she continues. “We’ve kept lighting inside the house to a minimum as there is a natural warmth in the wall textures at night.”
The beautifully tactile material makes up most of the main house, while some concrete from the foundations comes into the window jamb detailing — “as a bit of a nod to Rick,” according to Charlie. Yet, to maintain a more continuous flow of material, Veronica says they asked for the lintels above the windows — usually made from concrete or timber — also to be in rammed earth. This took some engineering and experimentation, but the result is a cleaner, more congruous, uninterrupted expression of the material.
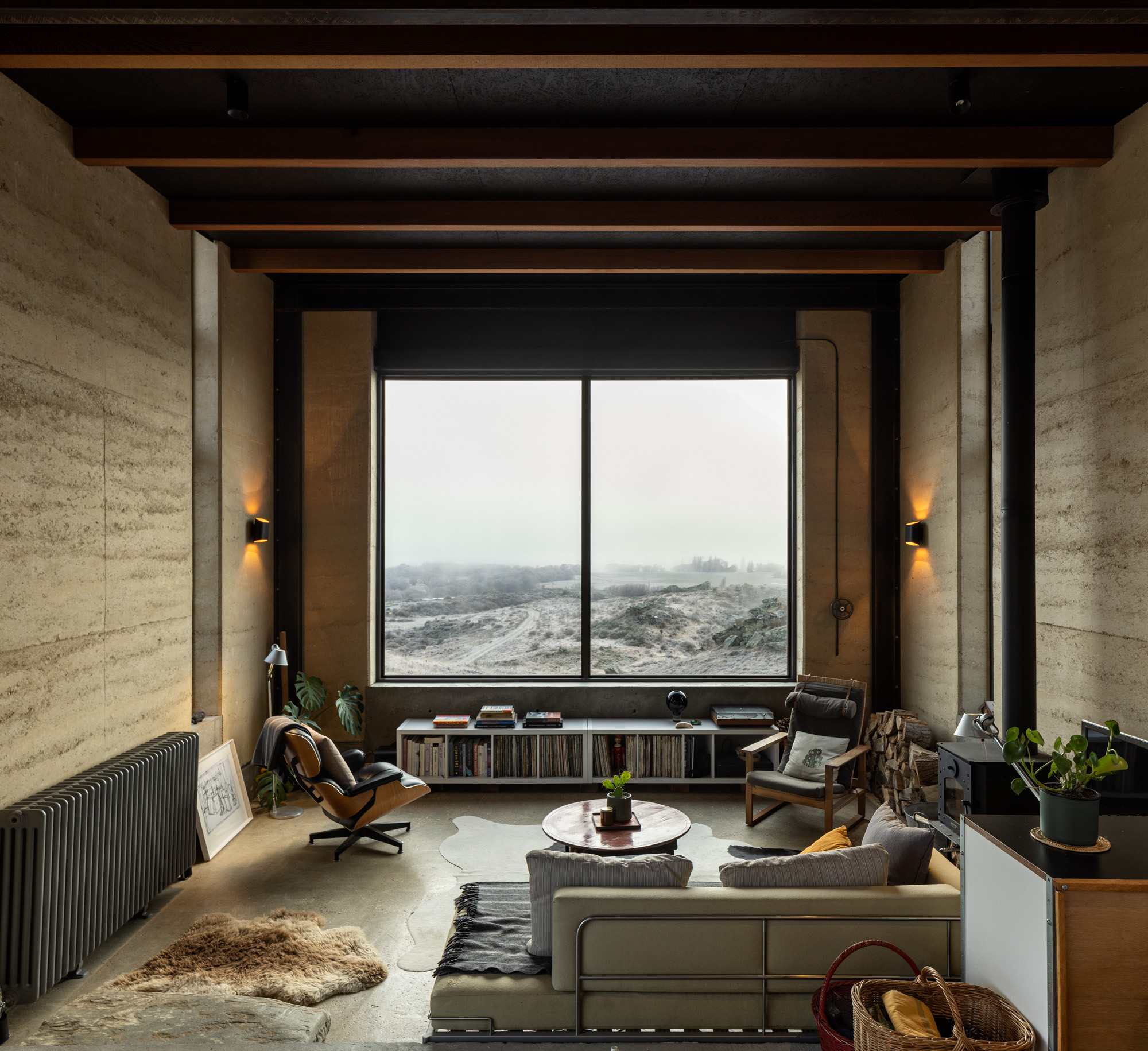
Inside, however, is all about cedar rafters and exposed and waxed steel portals.
“We love the view of the house coming up the drive from below at night, and seeing the cedar beams glowing against the black stained ceiling,” says Gary. “It feels like looking into an upside-down ship or the ribs of a whale.”
The floor is also rammed earth but with a special mix of finishing seal that includes beeswax and linseed oil, according to Veronica, who remembers inviting neighbours, friends, and anyone interested in the material to help lay it down.
“It was a sort of village barn raising, but for a floor.”
Like the rest of the house, the floor revels in its small imperfections yet both its handmade soul and the material palette itself make it warm and lived in.
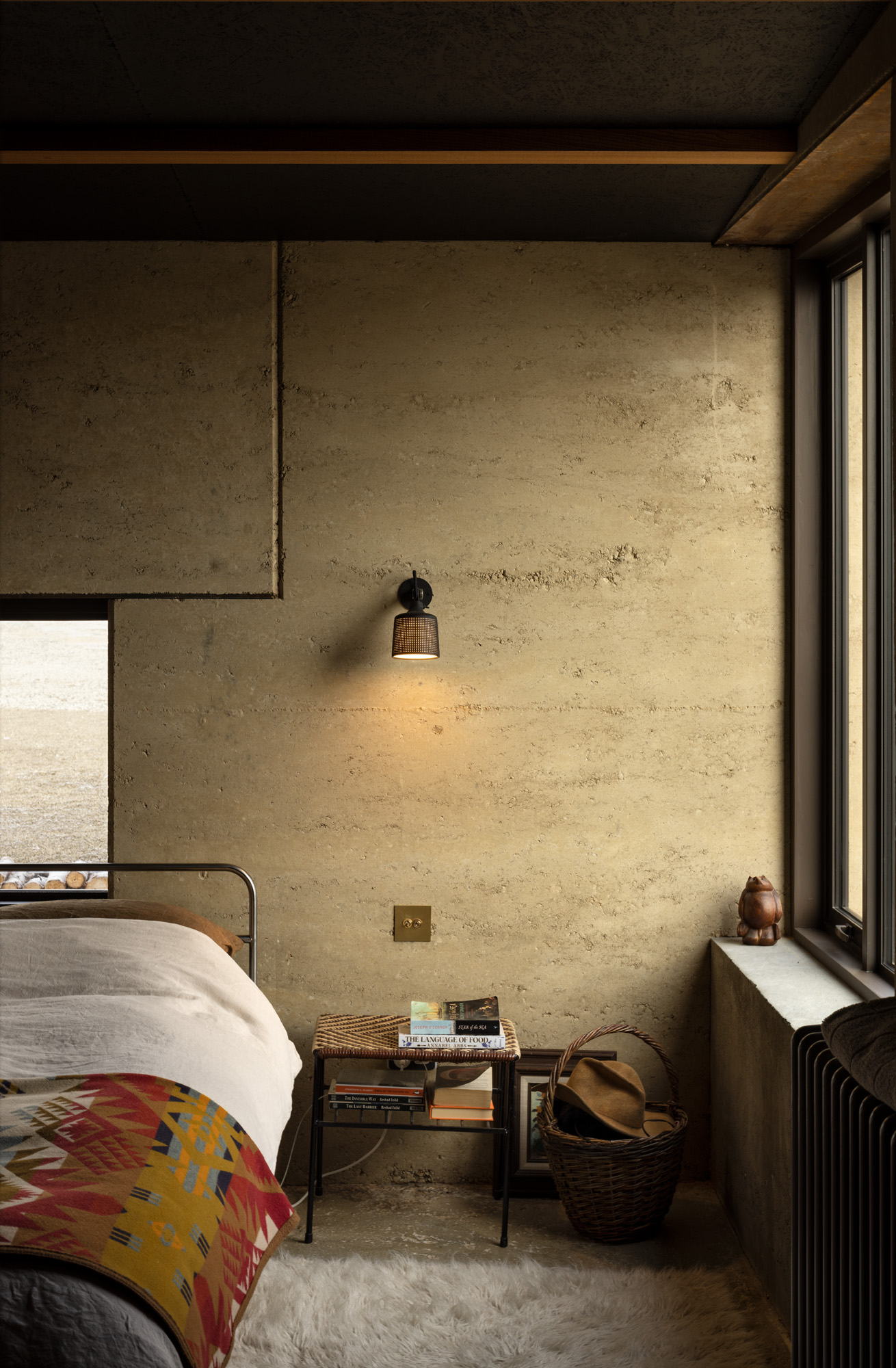
Although the form of the house is a relatively simple wedge in the landscape, there are a series of elements that make it a dynamic and a very fitting solution for its context.
A gentle taper — both in height and width — diminuendos from north to south, with the main bedroom at the end where the ceiling and roof plane contract “so that it feels snug and cosy and secure,” according to the owners.
This sleeping area, which also includes the bathroom and laundry, takes up just over a third of the total floor space of the 120m² home. It is enveloping, comfortable, practical, yet provides perfectly framed slivers to the majestic views outside.
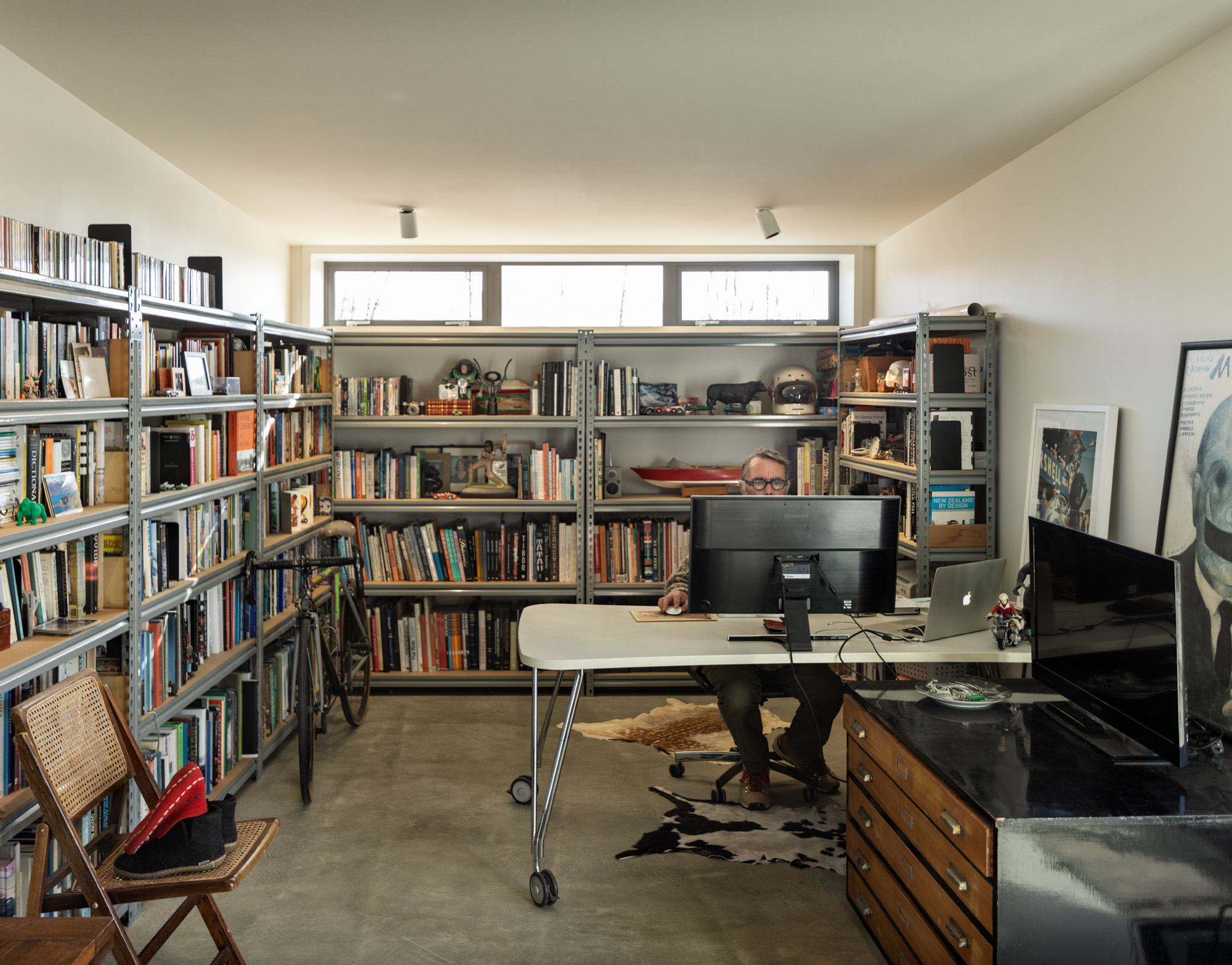
Between the living wing and the social area, there is a breezeway, a kind of indoor-outdoor space that the architect calls an “evolution of the covered verandah”. The roofed space is open to the elements on both west and east sides, and — although Charlie confesses he hoped the owners would agree to sliding doors there — Gary and Veronica see it almost as a very personal pièce de résistance.
“We love being in touch with what is happening outside,” Veronica says, referring to the fact that if you need to go to the kitchen in the middle of the night, or go from kitchen into the bathroom, you have to cross the threshold between home comforts and the Matakanui Express.
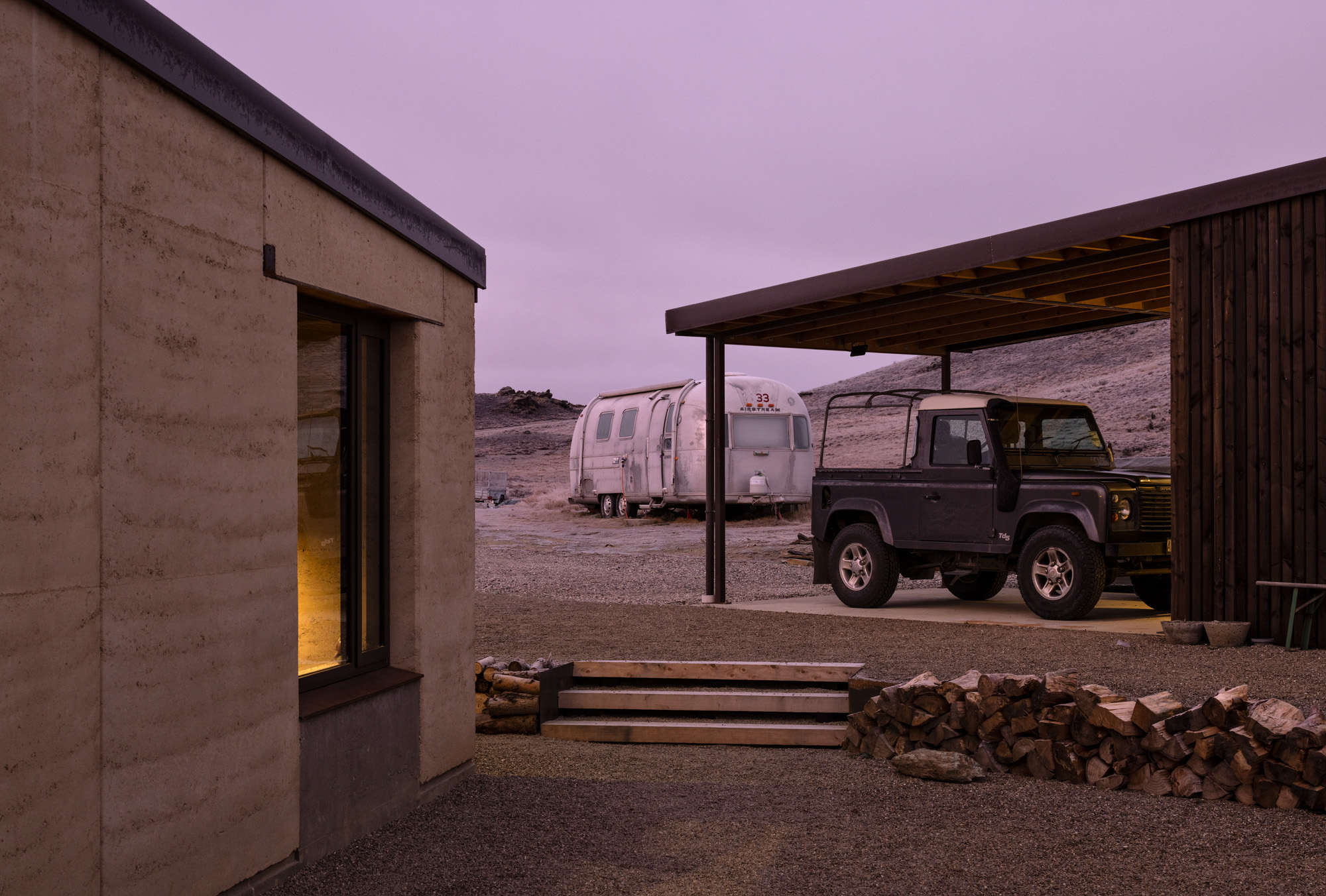
“For us, it’s about maintaining a relationship with the land,” says Gary.
The couple, who vacationed on the site in a classic Airstream 33 caravan for many years before the house was built, came to enjoy the close connection they developed with the nature that surrounds them.
“We would spend all summer down here,” says Veronica, “and a lot of it was spent outside, getting to look up at the stars, getting cold, and getting back into the luxury of a warm bed. Those were contrasts we really enjoyed about our camping experience on the land, and I think we didn’t want to lose that entirely. The breezeway sort of keeps us connected to the outside — and it’s exhilarating.”
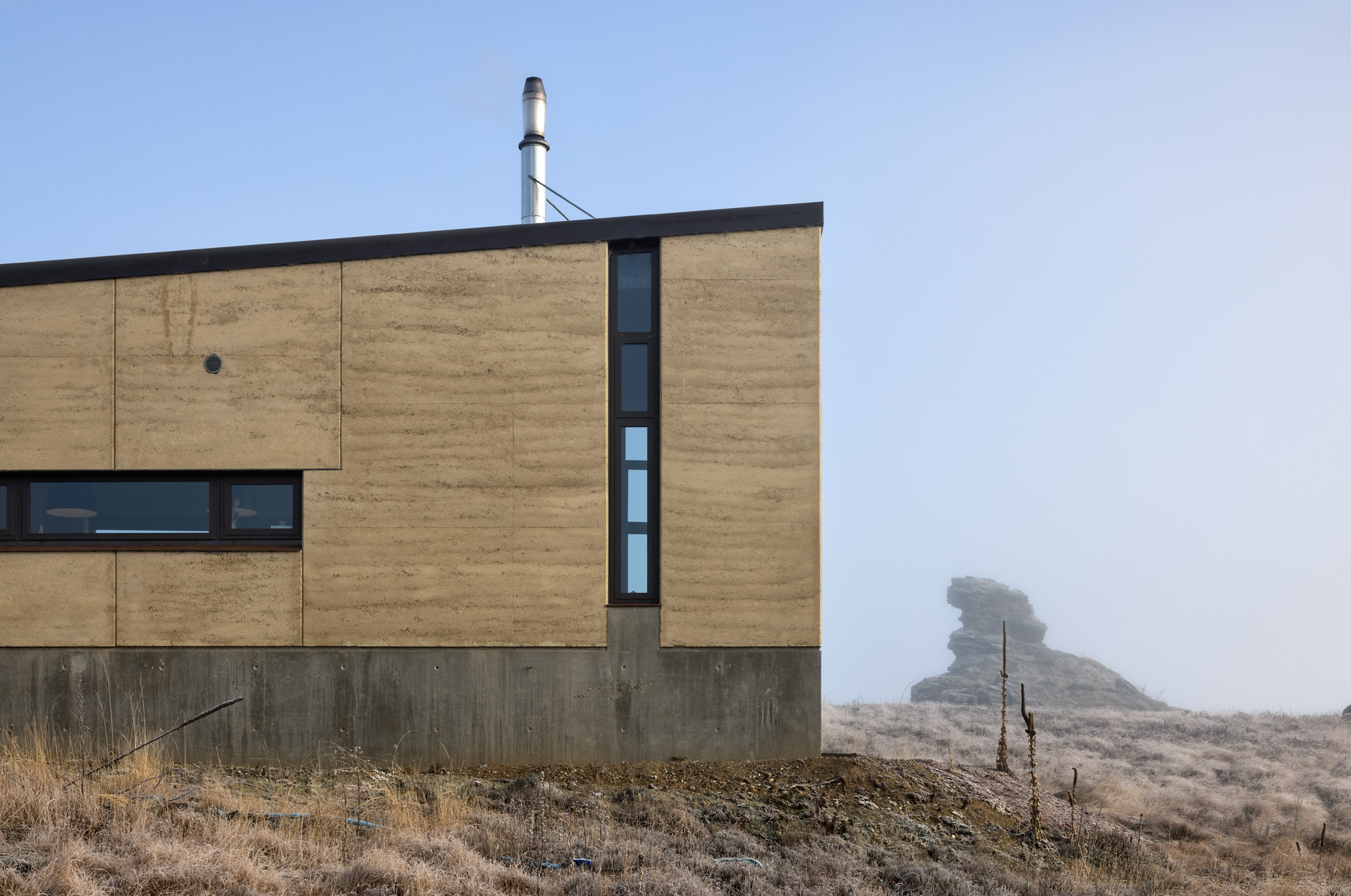
The breezeway gives the floor plan a feel of two separate structures, which, combined with an adjacent and fully separate home studio — in entirely different materiality — lend the site its touch of encampment.
The couple are cognisant of the peculiarities of this house and seem fairly Zen about the possibility of it changing, eventually, should they need it to do so. It is a small experiment in slow architecture, which might see things shifted and expanded, closed off or opened up — or it might not. The structure, with heft and solidity is, at the same time, a simple box for living, offering flexibility to test and rearrange.
Beyond the breezeway, on the northern end, a small kitchen and a woodstove line the western wall. The ceiling has been stained in several coats of a dark pigment — yet another nod to hunkering down and providing shelter and shade during the summer months. At more than five metres, the height here is generous and the fully glazed northern wall reveals a perpetual show of nature in motion: iodine sunsets and ragged clouds, the milky way in its full splendour.
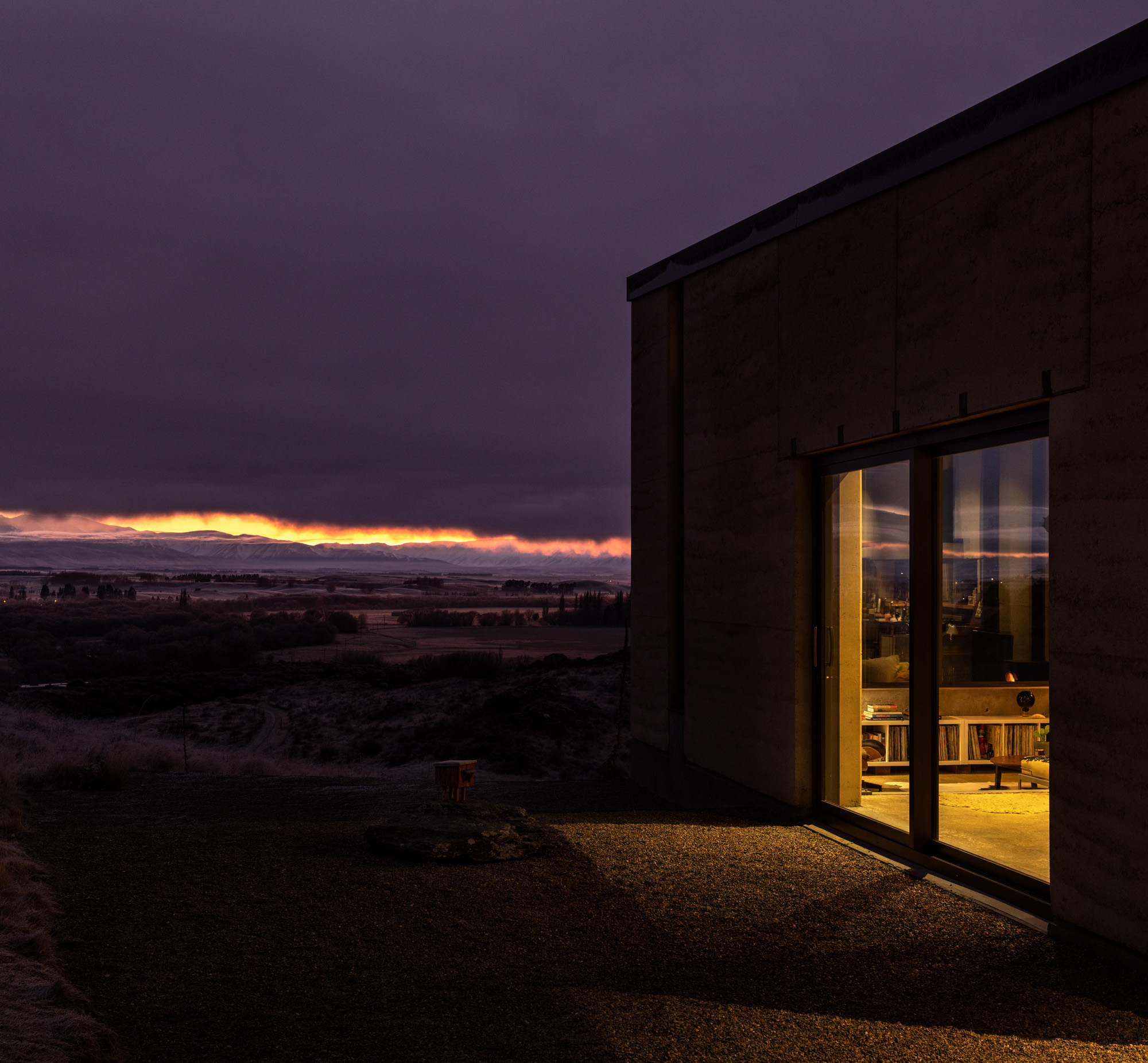
“The walls and ceiling of the house angle to open up to the hero view up the valley towards the Hawkdun Range and Mt St Bathans,” say Gary and Veronica. “Watching the rain hug the Dunstan Range to the west, while we sit in sunshine; we constantly stop to watch, experience, and read the weather.
“The land can look monochromatic from far away, but there is so much going on in it — mosses and lichens of intense colours, small ferns in rock crevices. While the earth walls blend with the dry grasses and vegetation for most of the year, in spring the wild thyme surrounding the house flowers in a sea of lilac/purple. Viper’s bugloss in summer adds blue to the palette of golden grass.”




