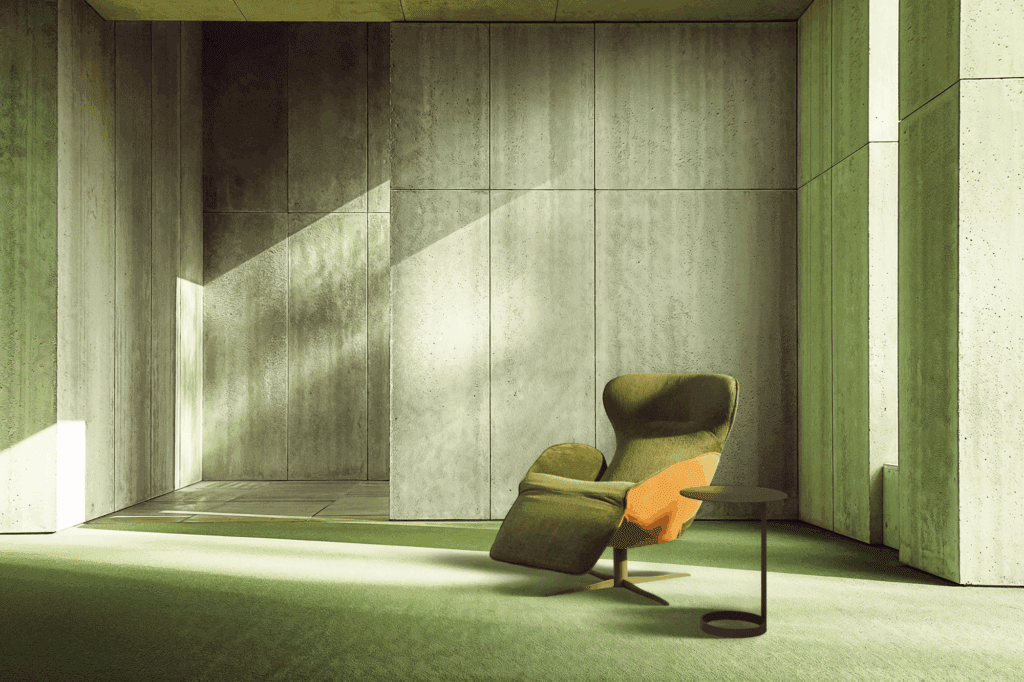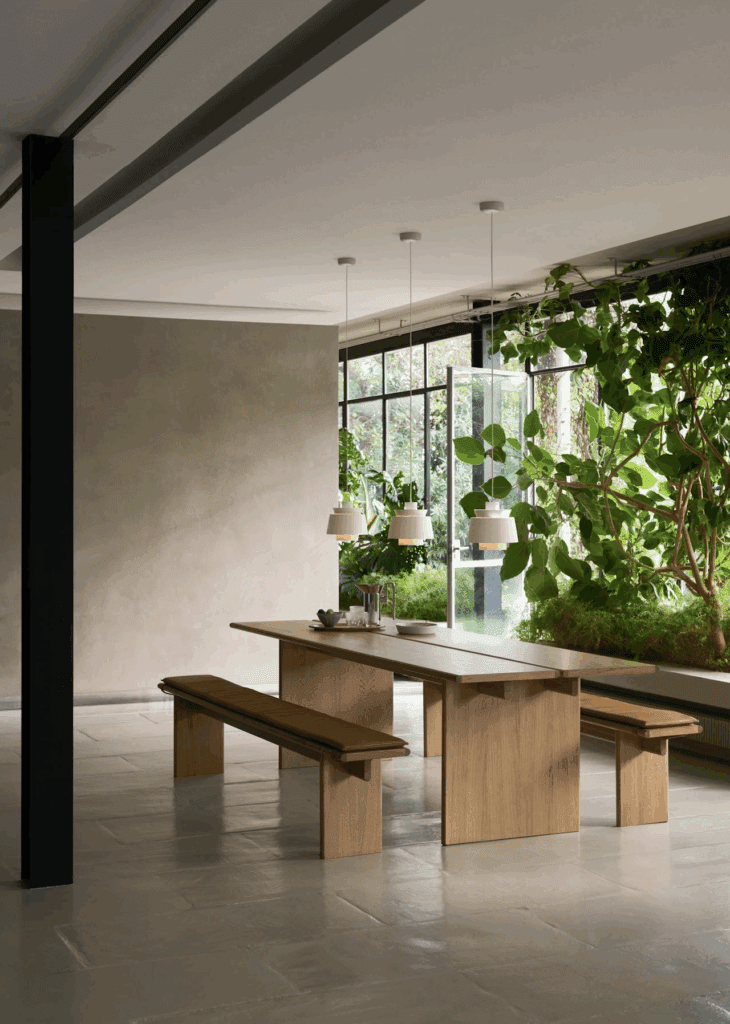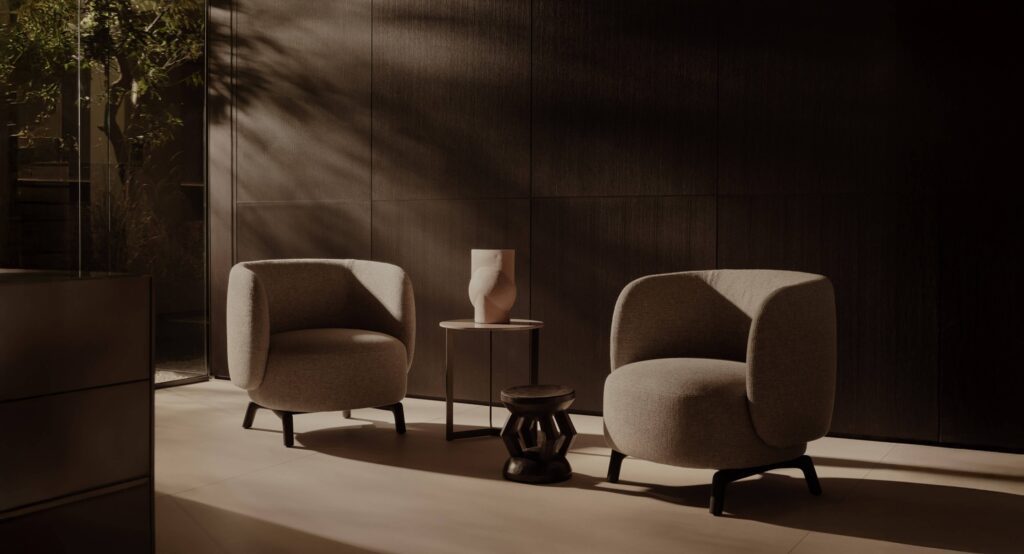Architect Julian Guthrie looks to low-maintenance materials that weather well for this summer home among the sand dunes
An Omaha holiday beach home that makes the most of sun, surf and sand
What are the key considerations when designing a house by the sea?
Coastal homes need to withstand a much harsher environment, both from wind and sun, and also salt and even sand deterioration. The interior should allow for sandy bare feet! Low-maintenance materials that look better with weathering are going to assist relaxing at the seaside.
Apart from the desire for living to be on the ground level, what else did the clients want from their beach home?
The clients sought a casual and comfortable family holiday home, being self-professed non-minimalists. They wanted to take advantage of the sea views, but also have ways to shelter from wind and harsh sun when needed.
What were the key design components to creating this family beach house that caters for plenty of teenagers and social gatherings?
The plan wraps all the indoor and outdoor living spaces, along with the bunkrooms, around the west-facing courtyard containing both the pool and lawn areas. This facilitates easy connections between the various areas and provides space to both gather together or to escape.
What did you enjoy most about this project?
The clients were very open to our ideas and a lot of fun to work with, and are now great friends.
Did you feel any compromise in placing the premium views upstairs?
On this site there was still a great view and sufficient privacy available at ground level, so the sense of space and connection to the exterior was much better on the lower level.
There’s plenty of robust texture here, which adds contrast inside and out – is this something you’d apply as readily to a primary residence or city home?
The texture certainly enhances the casual beach feel and the connection between the interior and exterior. However, I think all homes benefit from diverse textures and materials – there is too much plasterboard in this world already!
Words by: Simon Farrell-Green. Photography by: Patrick Reynolds.
[related_articles post1=”57977″ post2=”58074″]





