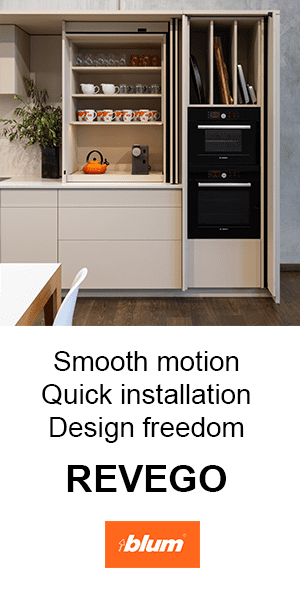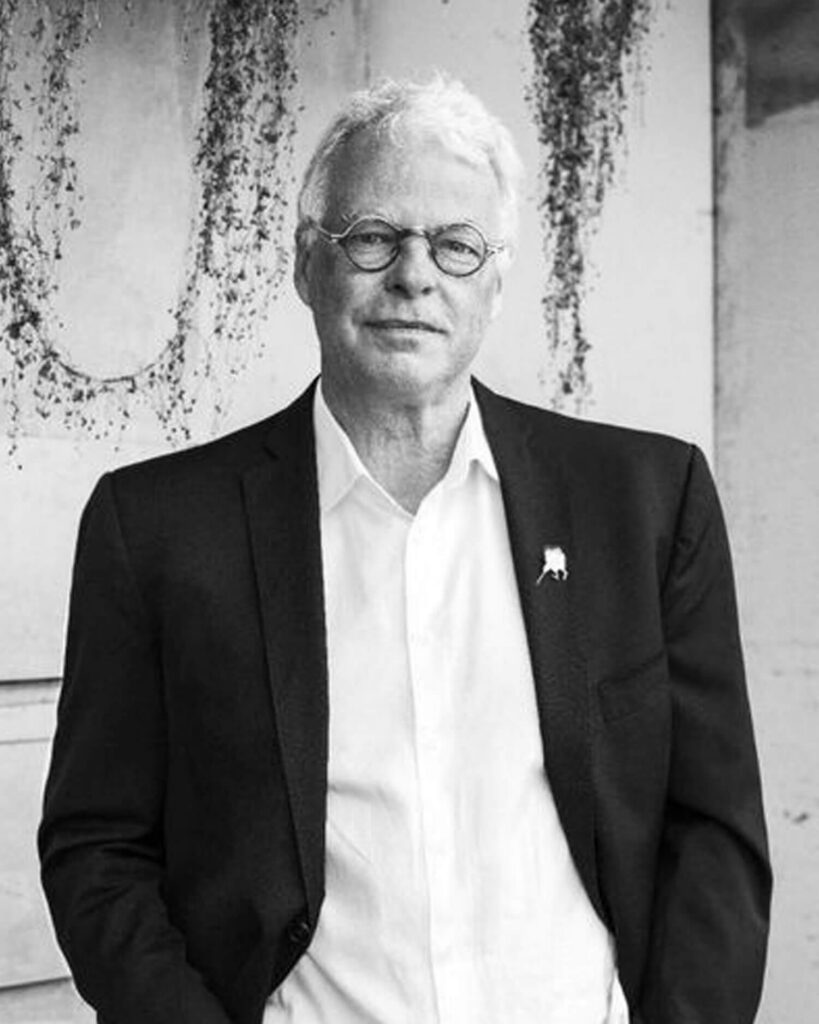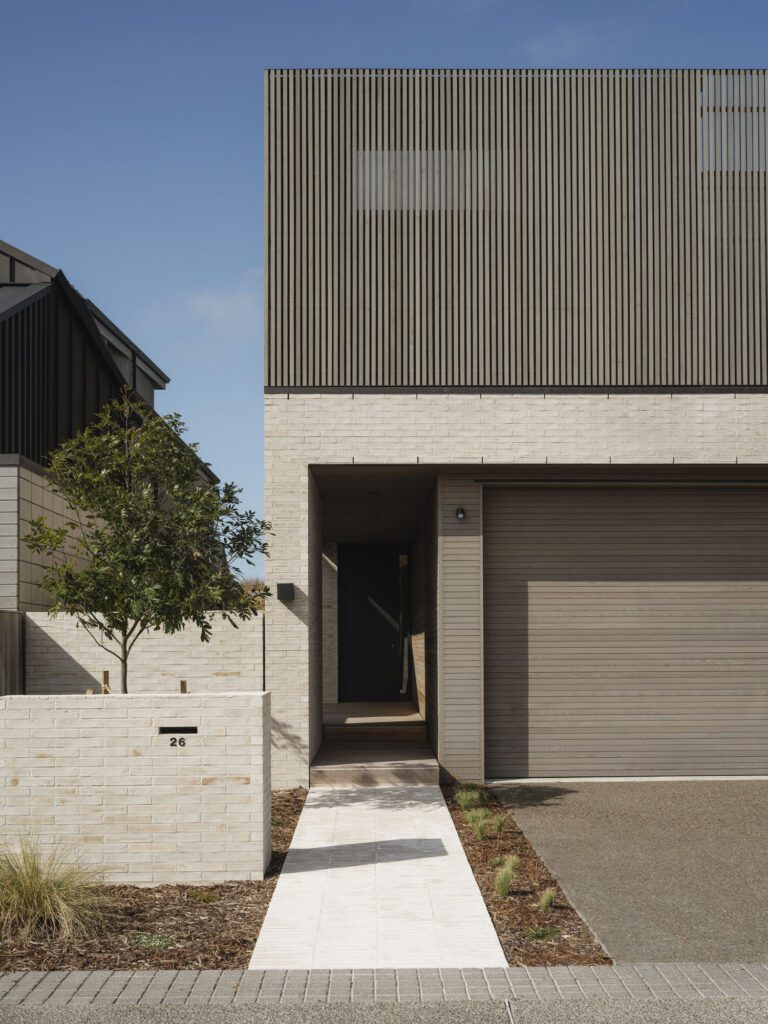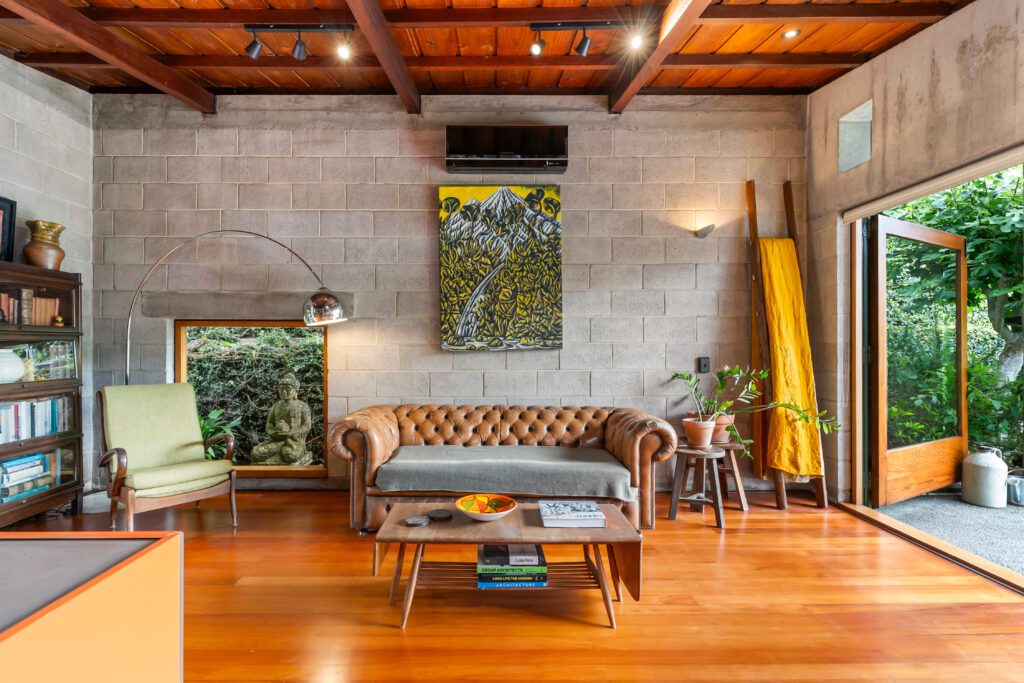This rural Canterbury home designed by Bull O’Sullivan pushes boundaries while verging on the cinematic.
Exterior: Vast rural landscape/Canterbury Plains/daytime
A retired couple — Rob, 67, a former plumber, and Christine, 66, a retired teacher — hoping to downsize their current living arrangements, discuss a simpler lifestyle:
“A kitchenette, a bathroom, and an adjacent bedroom, all built above a barn,” according to their daughter, Bridie, who disagreed with such a spartan way of living.
Rob had recently been diagnosed with a serious illness so Bridie decided to move her family — her partner and three young children — from their large villa in the Wellington hills to the farming plains of Canterbury, where she grew up, in order to be closer to her folks, and where her own children might forge some memories by their grandparents’ side.
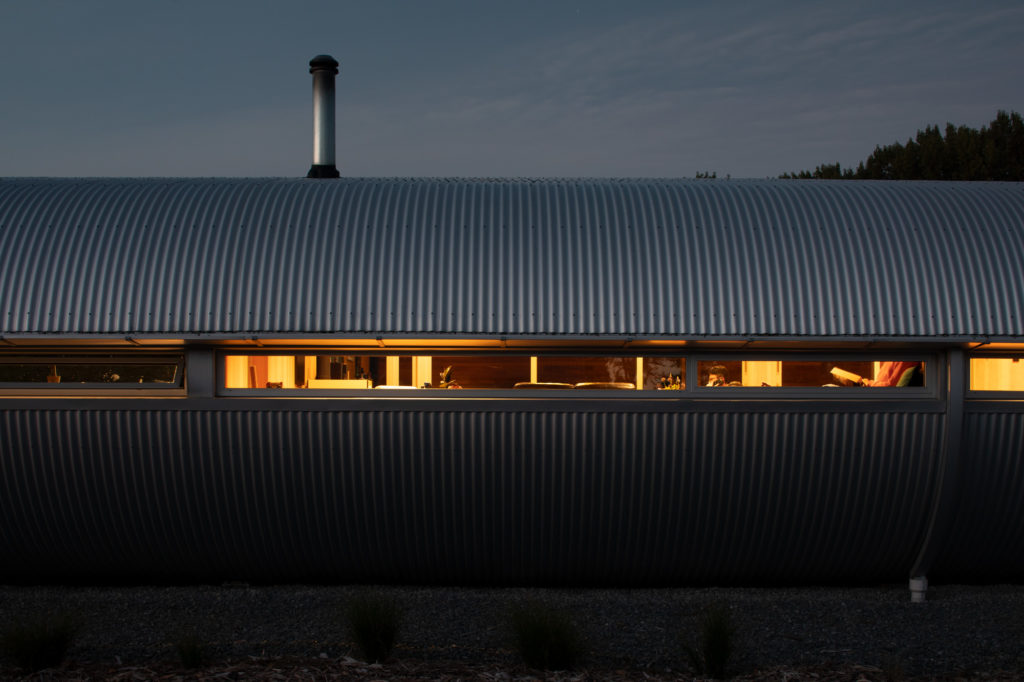
A brief for a house was devised — one that was “more about the way we want to live than just about we must have a pantry with the scullery. It was more like: we don’t want a box; we want something that’s thoughtful. We don’t want really high spec as this is not a show home. We don’t want it to be too big. We’re on a budget, but it has to be considered and hard working,” according to Bridie.
The ‘multigenerational’ word popped up but with parameters of independence. The two families have to have their own space where they can retreat to, away from the noise and the kids.”
Enter the architect: an imposing Michael O’Sullivan (of Bull O’Sullivan), award-winning wrestler with a crushing handshake but a disarmingly friendly disposition, whose immediate reaction, according to Bridie, was, “Oh god, no, no, no. You can do something so much more interesting than that!”
“We met with a lot of architects and we got on really well with [him],” continues Bridie. “He was really flexible in a way that sometimes architects cannot be. Lots of them have really rigid design/build phases, and then project management requirements with project management fees that go with that. And all of a sudden, you’re looking at a really big, scary number. Michael was happy to work on a more flexible basis than that, and he really understood what we were trying to do.”
Or … did he?
The architect’s initial designs were presented in what was described as abstract, somewhat conceptual drawings.
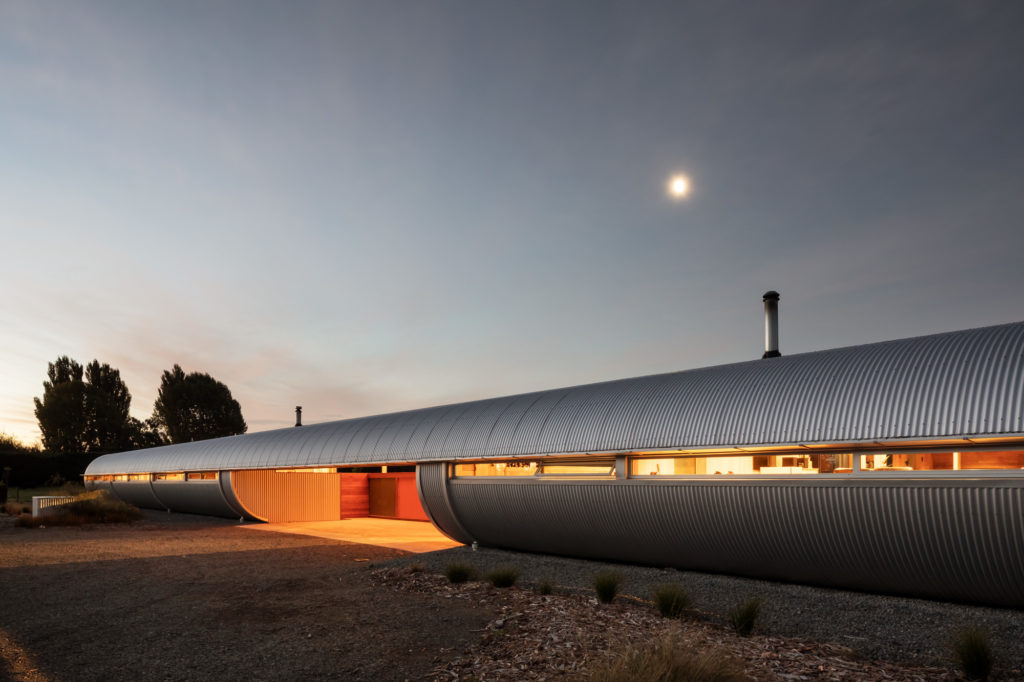
“They were fairly lucid watercolours,” says the architect and shows me some impeccable models 1:50 and 1:200 that hang proudly on the walls of his Lyttleton studio. “It was about trying to ensure an even distribution of sun for everyone in the family,” he says “because from [May] until around September the weather can be quite miserable.”
Christine (after seeing the first drawings): “I did do a double take on it, that’s for sure. I’m not saying I didn’t like that. I’m saying it was, ‘Wow, look at what he’s come up with’.”
Rob: “That will be challenging — I’d better speak to Dave.”
Dave (68, semi-retired builder, Rob’s mate): “You are bloody joking!”
[FADE TO BLACK]
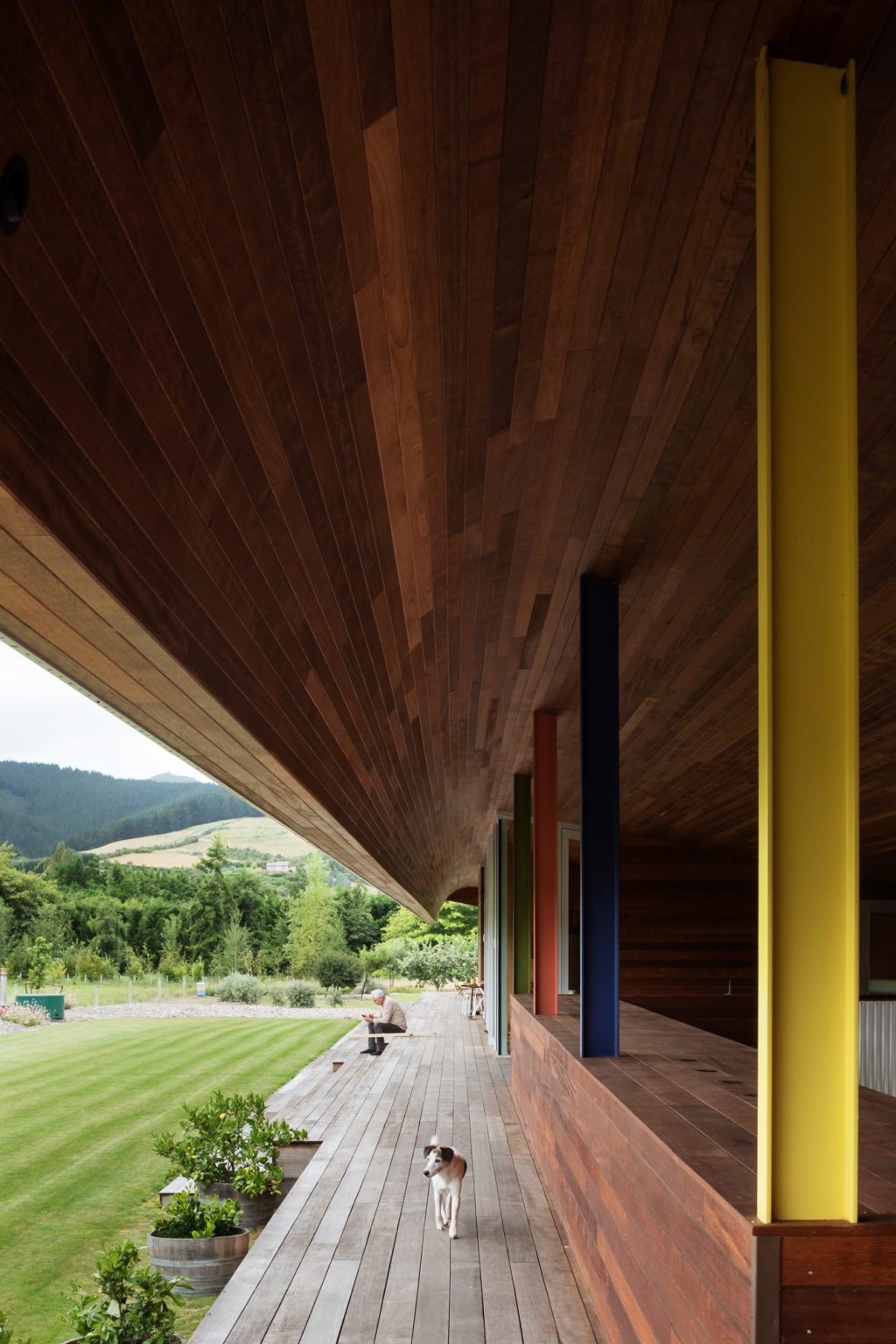
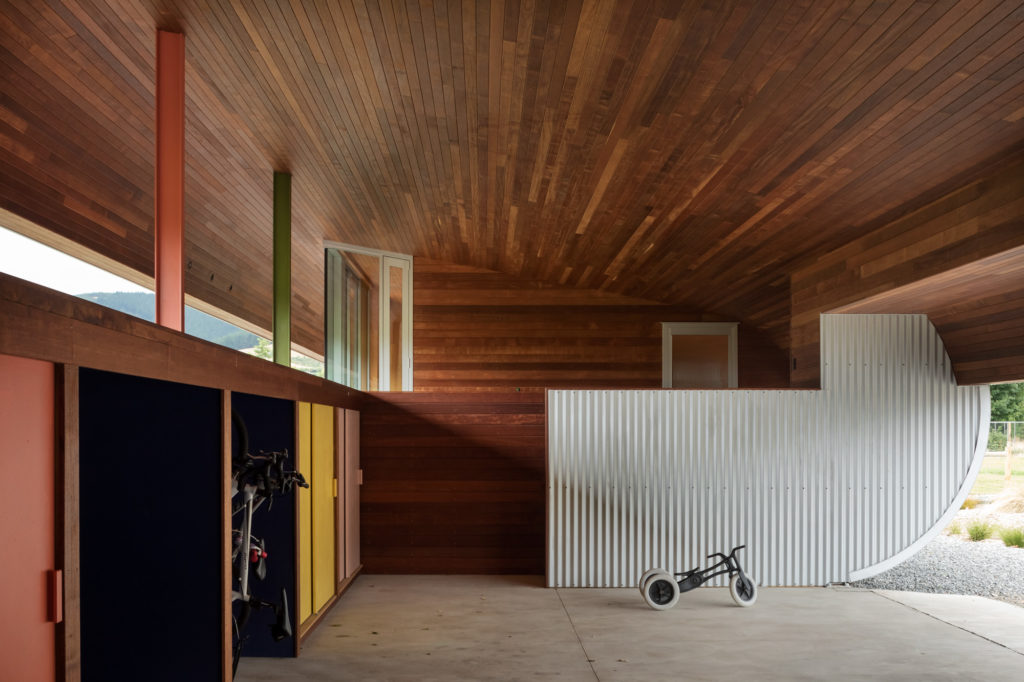
This is the part of the film during which, in a time lapse of several weeks condensed into a few minutes, the family find their previously held notions about houses and cohabitation shaken by the affable wrestler.
“I don’t know what houses are meant to look like,” says the architect, and little by little, the family starts to ask: why does a house have to look like a ‘House’ and not like this — a building that many people have compared to a milking shed for living, a stylised train station, a ship, or even a repurposed blade from an enormous wind turbine?
If this was Hollywood, the soundtrack would turn hopeful here; something between Chariots of Fire and the infamous tune that accompanied Sylvester Stallone’s training sessions in Rocky. Grandpa Rob now wants to project manage this thing; his mate Rob is all in and wants to spearhead its construction.
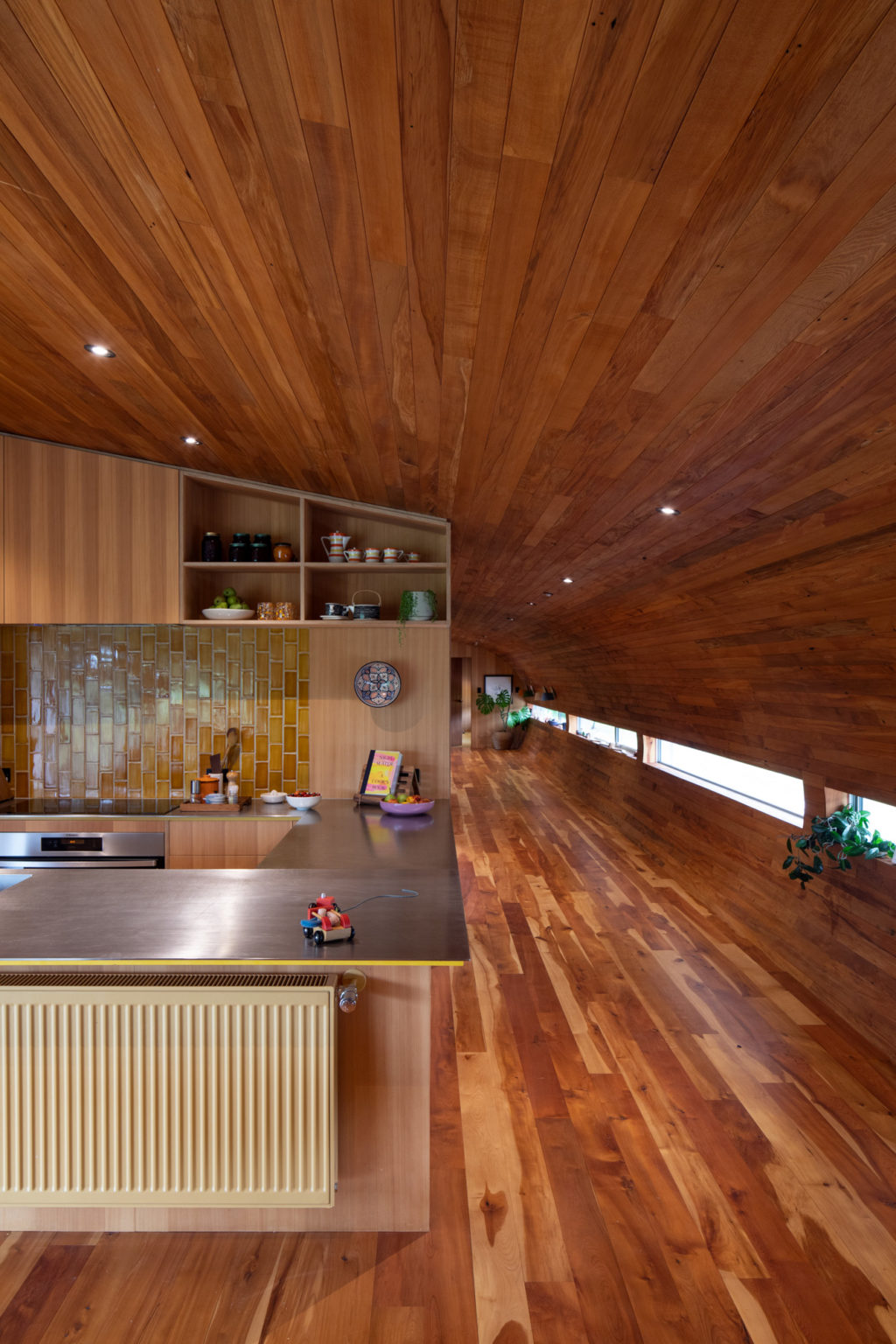
Enter the first antagonist: resource consent calls for these types of rural homes to be sitting well above the ground in preparation for a once-in-a-200-years potential flood. Yet there is not much appetite here for a structure that sits on stilts, seven metres above the ground as jurisprudence demands. The curvature of the facade was in part made to hide these flood stilettos.
Also, Michael designed the parent’s wing as 138 square metres at a time when resource consent requirements allowed only 70 square metres for a second dwelling on a rural property. He becomes impassioned when talking about the need for councils to understand different ways of cohabitation and creating policy that reflects that.
“We submitted plans to council and they said, ‘You have to take a kitchen out, make it one building, or have a communal kitchen,’” recalls Bridie, who, in one of the highlights of this architectural courtroom drama, asks, “Why should we limit our older generations to living in tiny shoeboxes?”
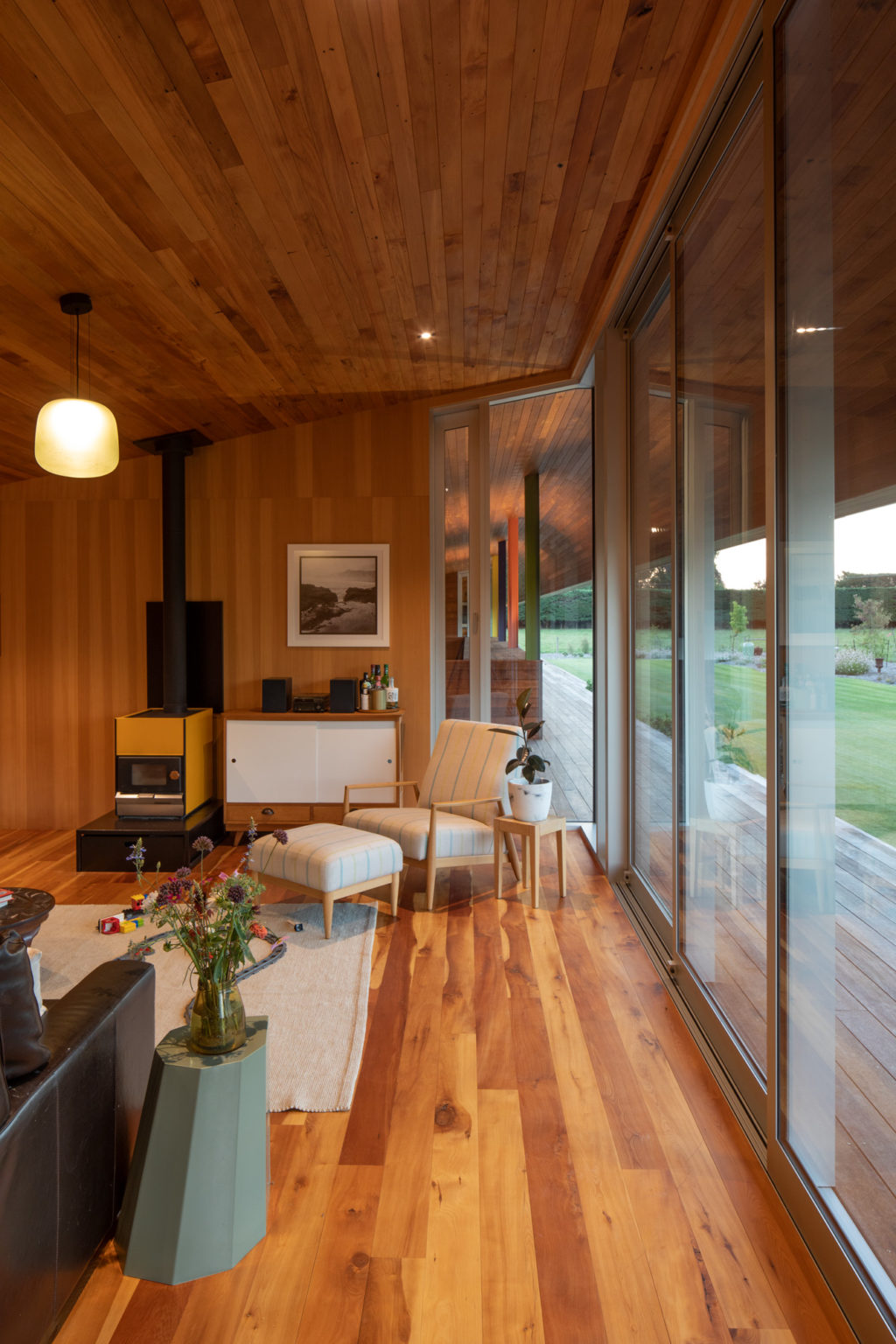
This is a very poignant question that — although rules around second dwellings have evolved, and continue to evolve — remains quite valid in order to properly regulate and motivate multigenerational dwellings and the closer family bonds they can instigate.
After a few battles and thanks to a forward thinking bureaucrat the house was allowed to go ahead — a long, shiny structure that is part rural vernacular, a touch Glenn Murcutt (although the architect disagrees, saying “Glenn would have put a bridge in it somewhere”), and Bull O’Sullivan at its best: daring and unapologetically unique.
Rob and his builder buddy Dave vowed to build the entire thing themselves.
Dave’s reasoning: “The biggest thing was building it on a budget. Without being here to keep an eye on things, it could have gotten out of control — and I couldn’t leave Rob to do it on his own.”
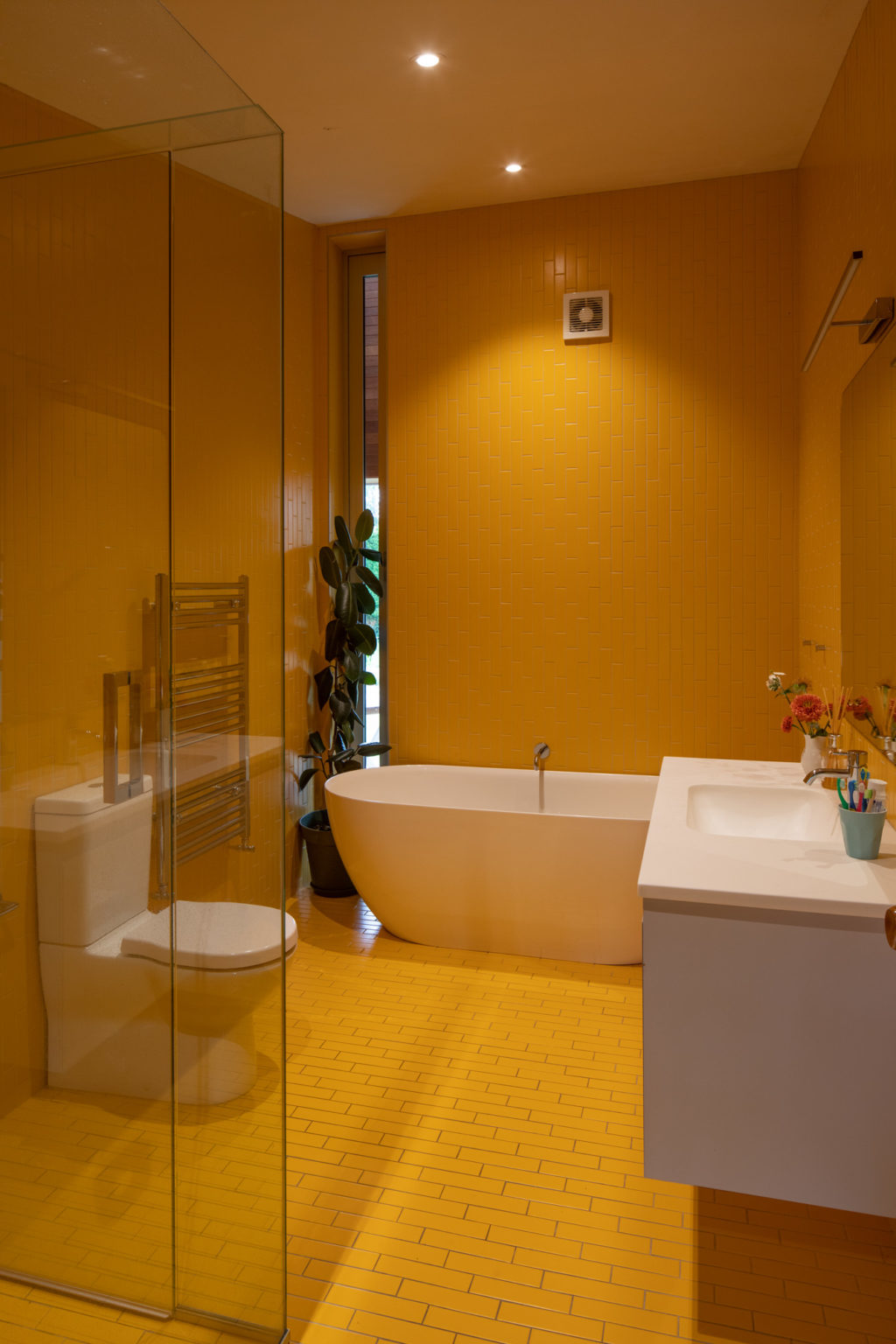
Despite its other-worldly shape, and aside from complicated steel portal manufacturing, the construction itself is said not to be overly complicated.
“It is all steel purlins and curved steel beams and portals,” says Bridie. “We wanted something simple, and we’ve got this! But actually the fabrication and the construction of it were, in theory, quite straightforward.”
Surely not straightforward for a tiny team of two — did they ever think they’d bitten off more than they could chew?
“Yes, as soon as we drove the first peg in,” says Dave.
Rob: “Setting out the foundations was complex. Thinking of how to finish the doors and windows without reveals and skirting was challenging. The necessity for attention to detail challenged us.”
Here, perhaps, would be a good place for a montage.
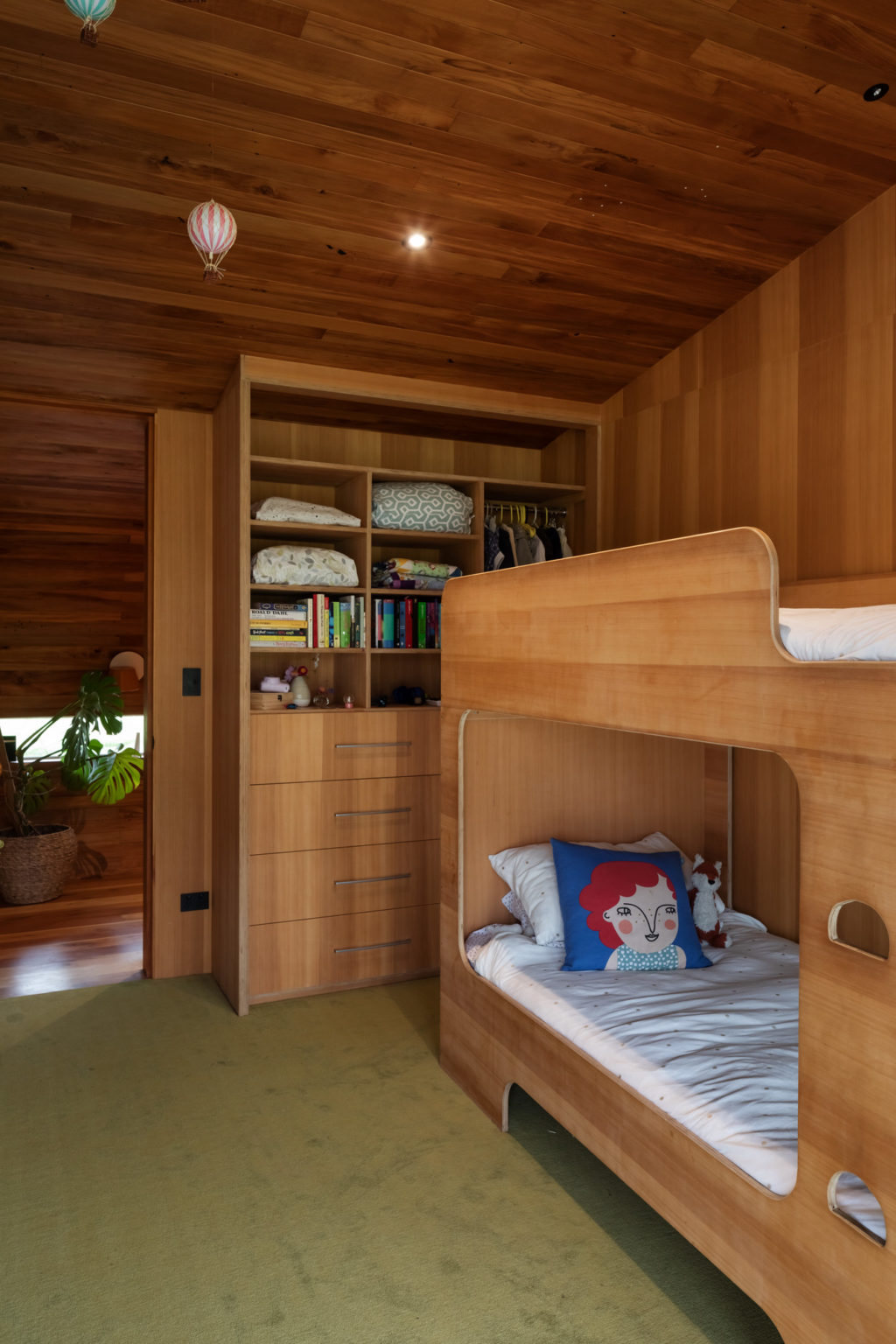
It took 24 months of pretty solid work, rain and shine, 7.15am to 5pm, five days a week.
Rob had a shoulder replacement prior to the build starting in 2018, and his hip was replaced towards the end of 2019. He took the Christmas break and was back on the tools by January.
A filmic shot of first arrival would pan across kauri ply on the walls, kwila on the deck outside, rimu on inbuilt desktops; all the warmth of timbers matched perfectly to playful colour palettes of sweet corn and pastels on exterior columns, furniture, lighting, and even radiators and woodburner. Objects and sporadic art pieces have been selected with confidence and an eye for craftsmanship, usually from independent makers. The film’s art director is happy.
“It is sort of a Wes Anderson kind of thing,” jokes the architect to the interviewer, “it would be great if you can put an Isle of Man or Fantastic Mister Fox thing running through the article — ideally running east to west, please!”.
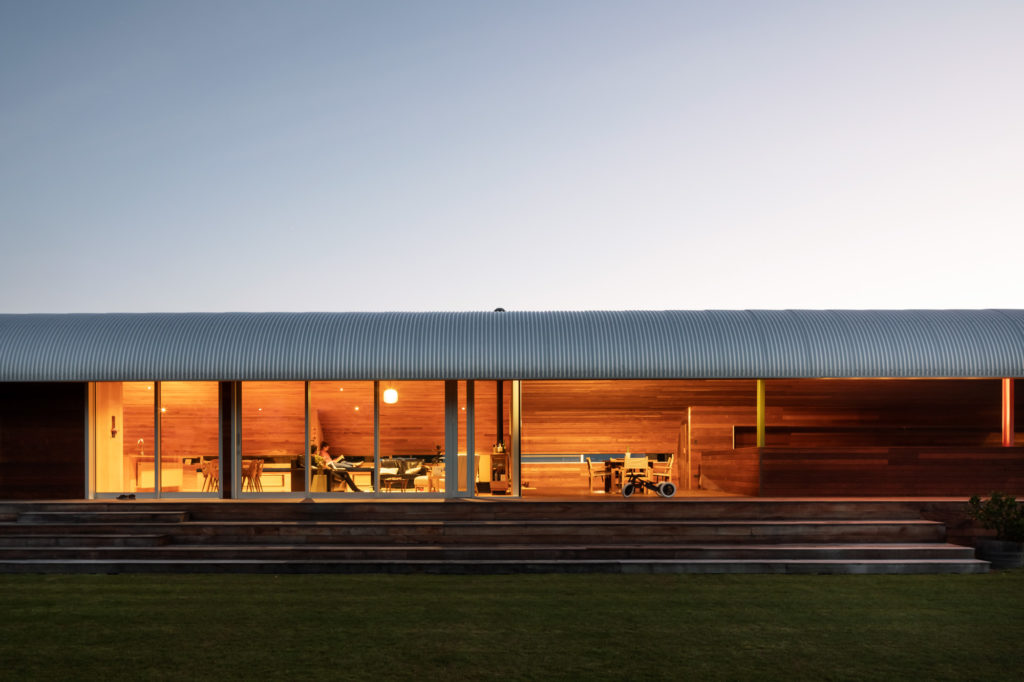
By this stage of the screening, movie critics might call this a family saga, with two men in their mid 60s — driven by their sense of family loyalty and a love for the land — making something that for most of us would be impossible. Others might say it is about old, slowly disappearing traditions that saw fathers and grandparents building their own houses, usually in simple ways that defined the local vernacular throughout rural and coastal New Zealand.
There are two possible endings, depending on the genre:
Ending one — for a comedy-drama: Rob and Dave are asked about their post-build impressions:
Interviewer: “How does it feel?”
Rob: “It feels bloody good. It feels right to live here. It fulfils the goal we set out to achieve.”
Dave: “It’s stunning.”
Interviewer: “Would you do it again?”
Rob and Dave, in unison: “No!”
Ending two — feel-good, family saga:
The grandparents, Christine and Rob are sitting on the deck, the 80-metre grassy lawn in front of them. Their grandkids — Finn (7), Edie (5), and Gus (2) — Bridie and her partner Hamish are running around playing a childish version of rugby.
“Hockey,” Grandma Christine corrects the interviewer, “we are a hockey family.”
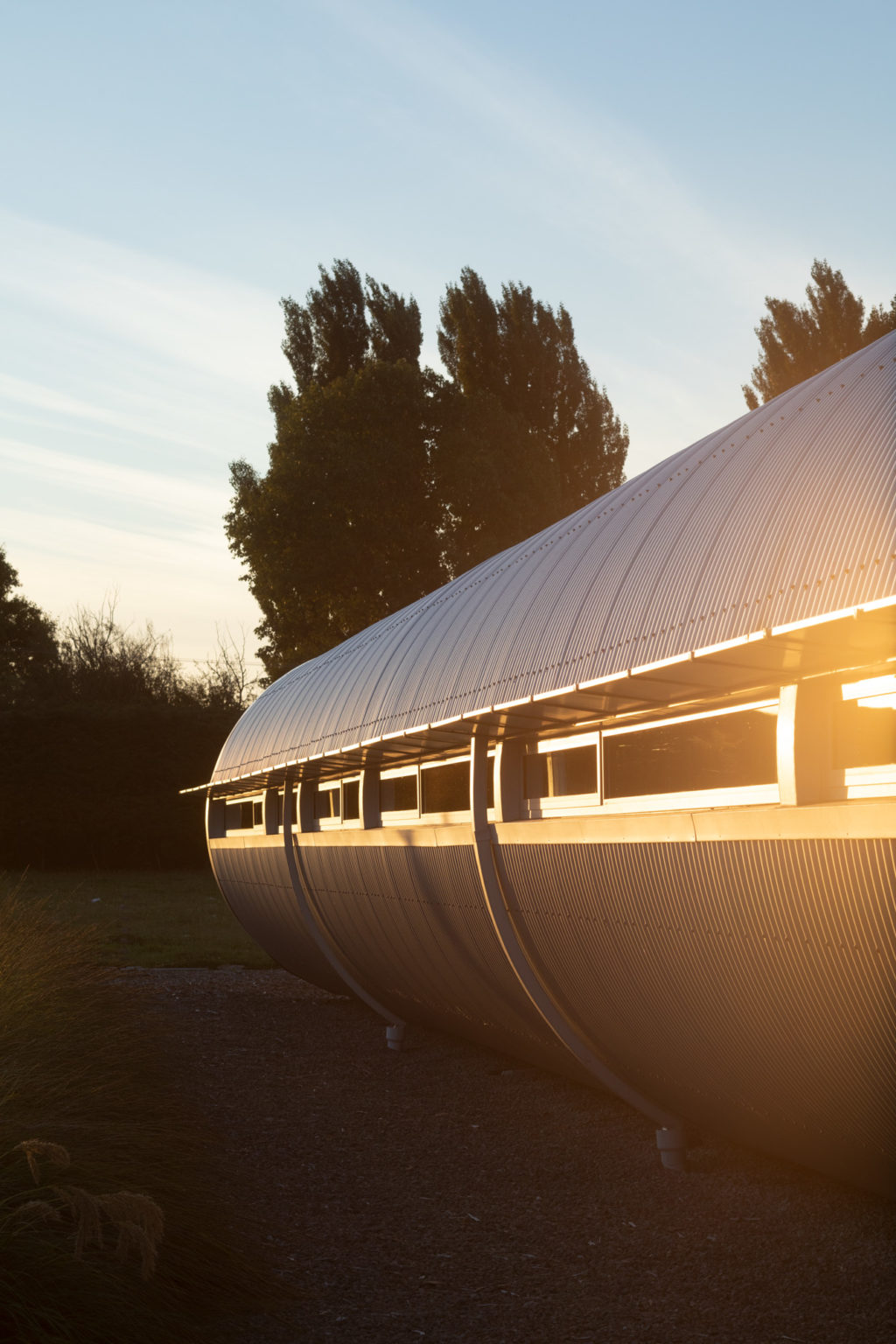
There is an unspoken feeling of mutual appreciation for a task well crafted. The camera slowly pans upwards, towards one of those incandescent Canterbury sunsets.
In the distance, a lonesome harrier, its wings in V formation, ebbs slowly across the sky.
The scene fades to white.
