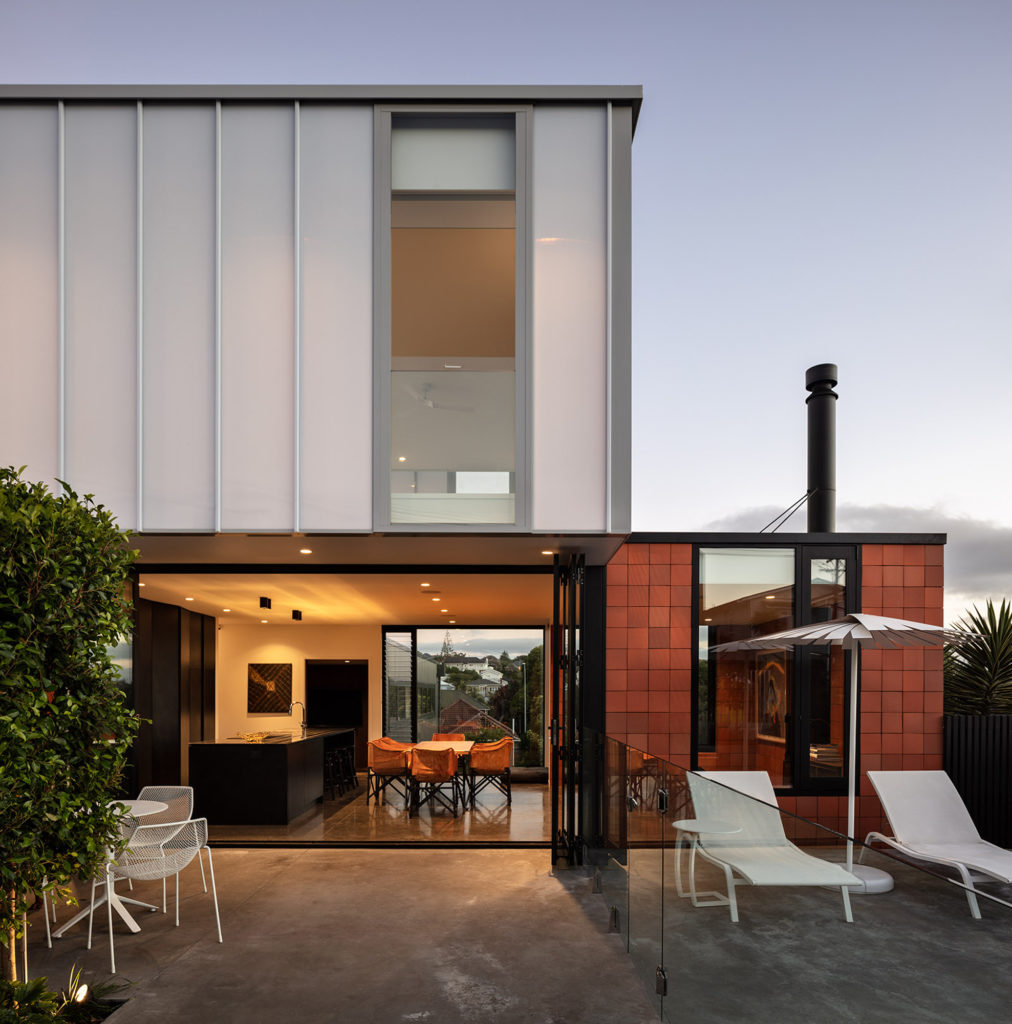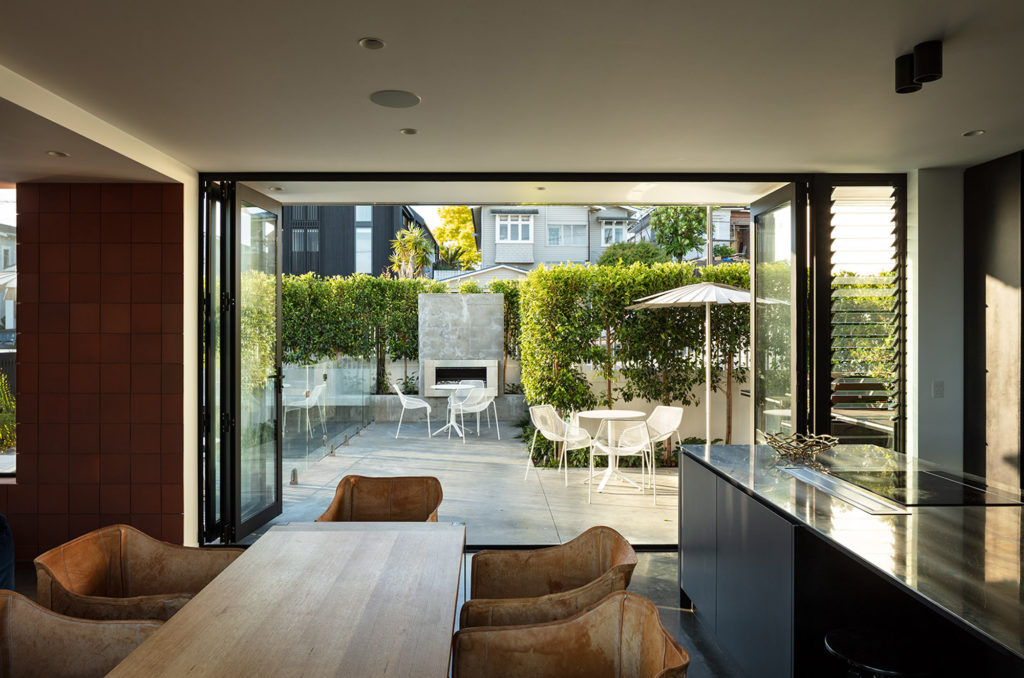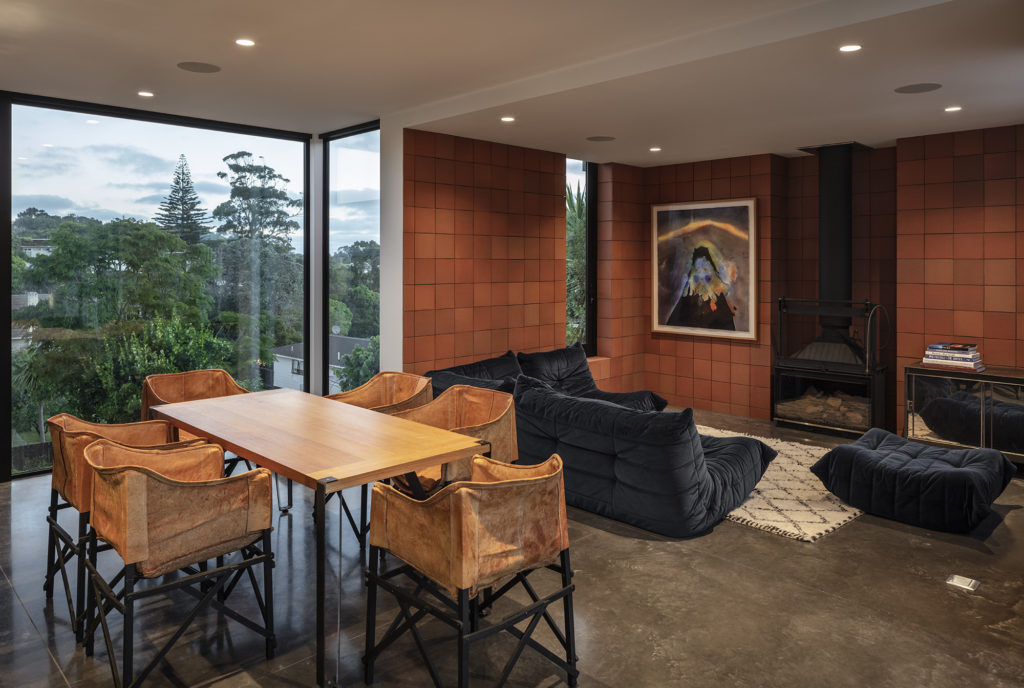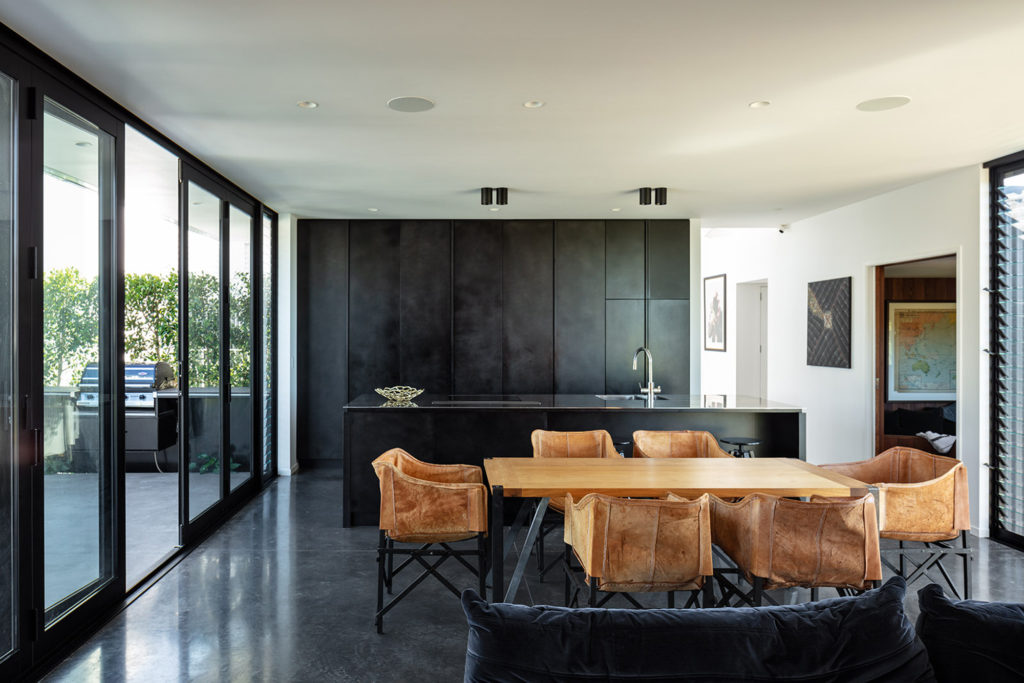In Auckland’s Grey Lynn, a decidedly contemporary home combines a trio of materials to deliver versatile spaces of permanence and tactility.
This home of cubic forms combining terracotta, corrugate and polycarbonate, glows in the darkness like a lantern.

It’s a striking contemporary abode facing a weatherboard house to one side, and an original state house to the other in a typical central Auckland street. There’s a certain magic about this design, in its ability to at once deliver connection, tactility, and a sense that it has existed on the site for far longer than it has.
Step inside, and the playful trio of external materials meets a different aesthetic. Here, there’s an alluring moodiness – a thoughtful gesture designed to deliver a sense of robustness in the raw materiality.

Like the exterior, the interior combines a trio of well-used materials in a striking arrangement. The open-plan kitchen and living area is anchored on one end by black kitchen cabinetry, and on the other by an industrial fireplace around which the walls are clad in clay tiles. Between these diverse anchor points is a central connecting element; a material of depth and character that works to enhance the space in more ways than one.

The deep charcoal tones of the coloured concrete floor, in PeterFell 698, allow for a unique sense of permanence and transience simultaneously: there’s a rawness, a sense of elegance, and the feeling of lightness as you move across it, taking in a myriad of reflections and light drawn in through extensive glazing, but it’s also a nod to a more industrial aesthetic and ultimately of permanence.

In summer, the coloured concrete floor helps to cool the interiors, while in winter it acts as a heat sink, retaining the warmth of the sun and slowly releasing it as the sun goes down.
At night, with the flames dancing and the lighting on, this is a home that delivers an undeniably rich and comforting tactility beginning with what’s underfoot.
In Detail: Peter Fell Coloured Concrete
The Material Polished coloured concrete
The Product Peter Fell 698
The Benefits The Peter Fell system uses an integral colour method where the colour is mixed throughout the concrete, meaning the colour is part of the concrete rather than just a surface coating so it’s permanent and won’t fade, chip off or wear away over time
The Options There are more than 80 Peter Fell colour options available
The Design Choose up to three free colour samples from Peter Fell to help make your final decision




