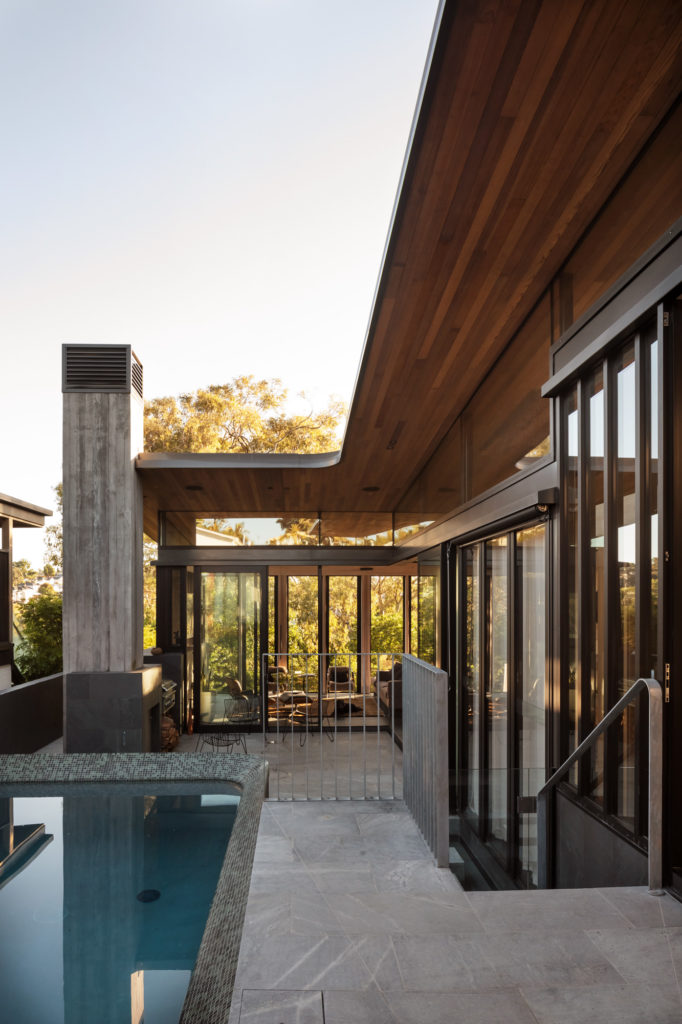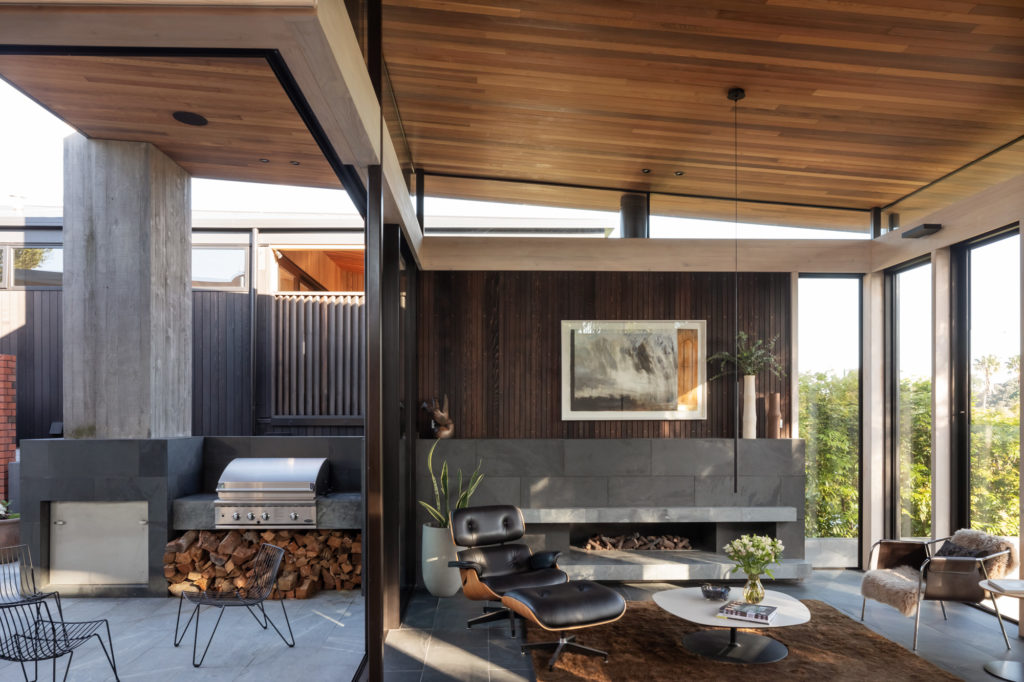On a long, narrow site in Auckland’s Coxs Bay, an expertly conceived home opens up to a green reserve on the site’s eastern boundary.
Contemporary architecture on the city fringe meets the recurring challenge of achieving privacy, light, and connection to the outdoors, often on sites where neighbouring properties are situated close to the boundaries. Here, however, solitude is ensured with the use of clever form and materiality.

This home, by Guy Tarrant Architects, uses the courtyard typology to create both privacy and openness, with the central courtyard an oasis of calm — a concrete pool is surrounded by lush green planting and a moat, which negates the need for fencing, while an outdoor fire and alfresco entertaining area feel private and protected from the elements.
The house itself steps down the site, following the natural slope of the land, which drops away to the east. The brick exterior wraps into the internal walls of the first level, which consists of the bedrooms and office, unifying the quiet spaces.

The living and kitchen are stepped down — here, the space opens up with extensive glazing and clerestory windows, to frame the greenery beyond. The floating cedar roof was finished with Dryden WoodOil Lite Oak, a choice that beautifully complements the richness of the brick and the natural tones of the surrounding greenery.
Throughout the day the ceiling becomes a canvas as a spectacle of rippling reflections bounces off the courtyard pool, and light falls across the timber through clerestory windows and the eastern wall of glazing.
Within this urban retreat, there’s a sense of being cocooned in a space of repose.




