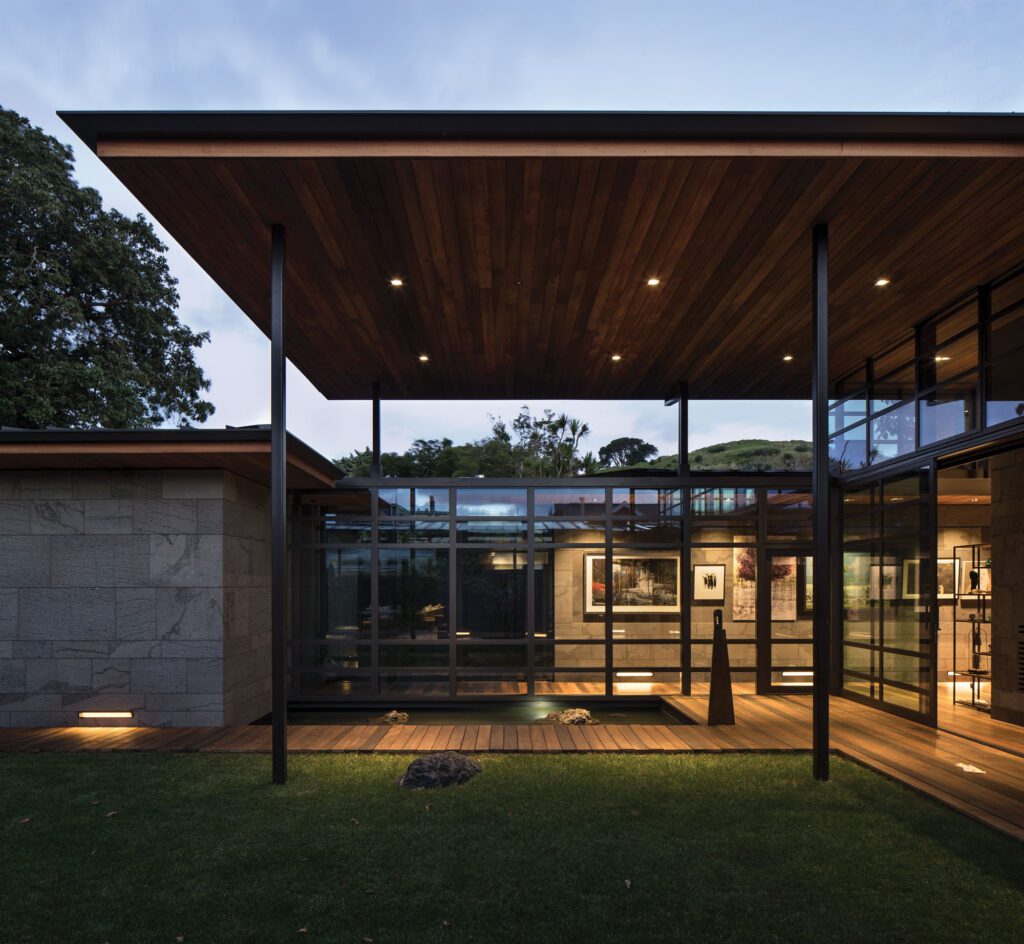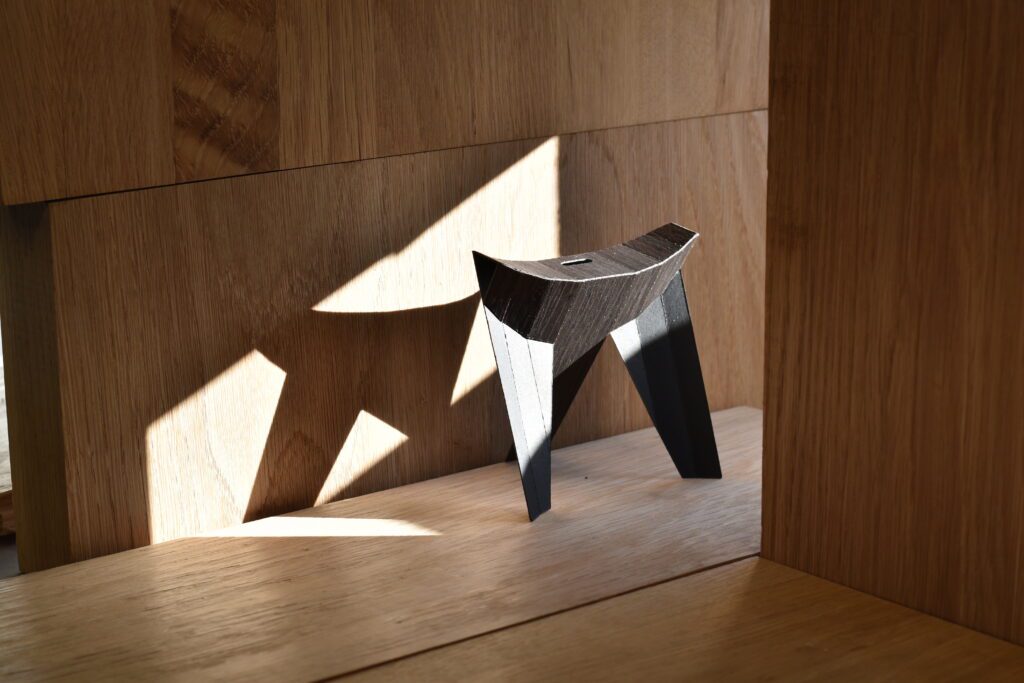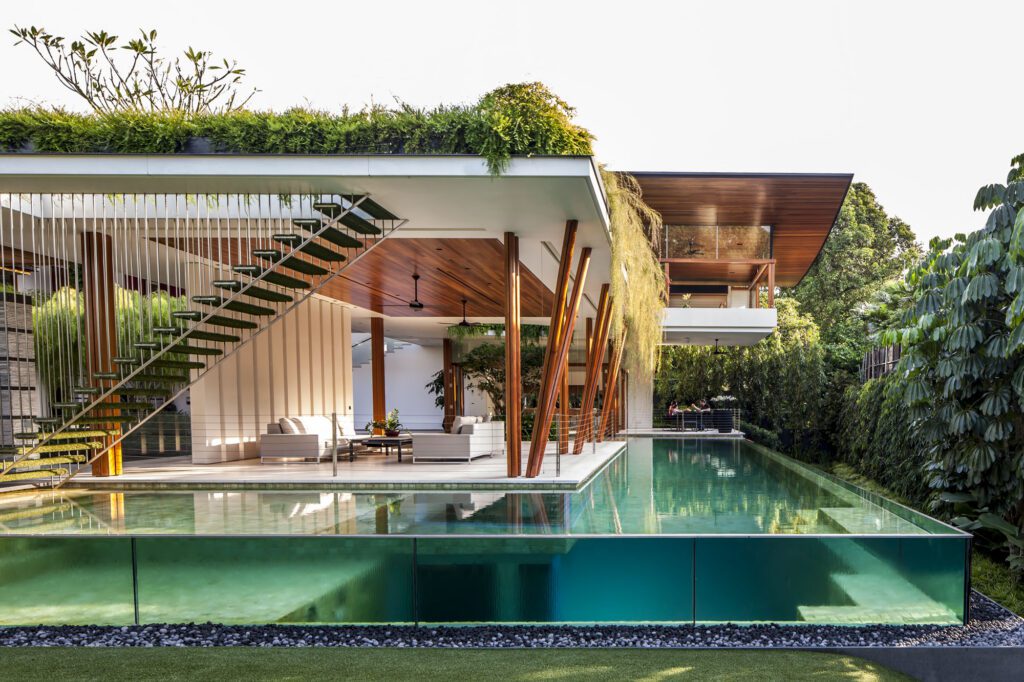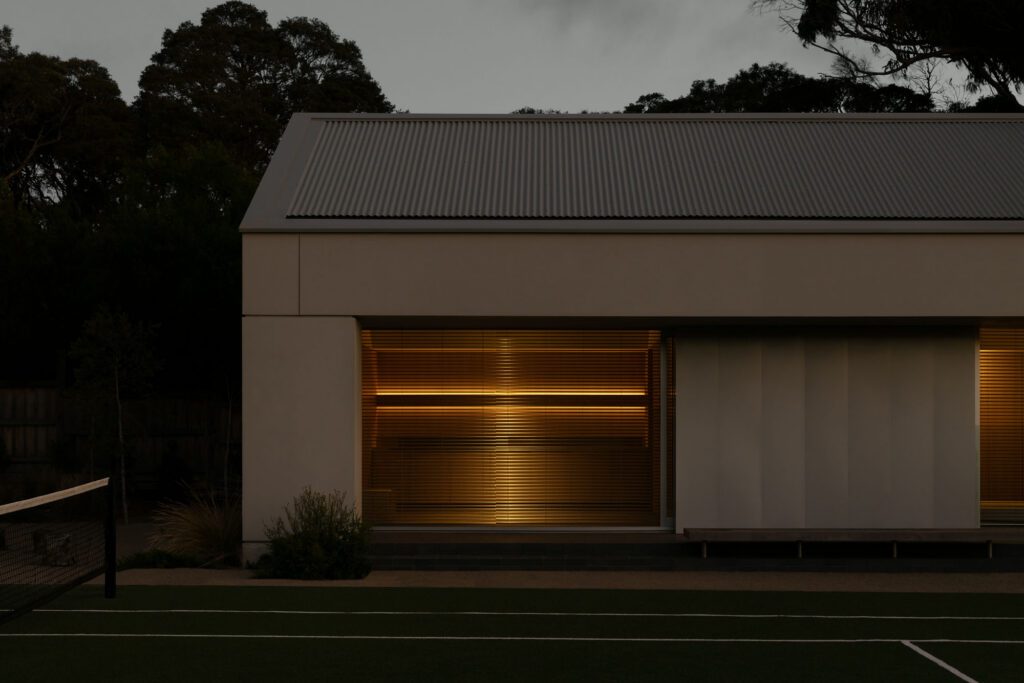This family home designed by Mason & Wales is an elegant, contemporary addition to the heart of Dunedin and was influenced by luxury yachting and its enviable context.
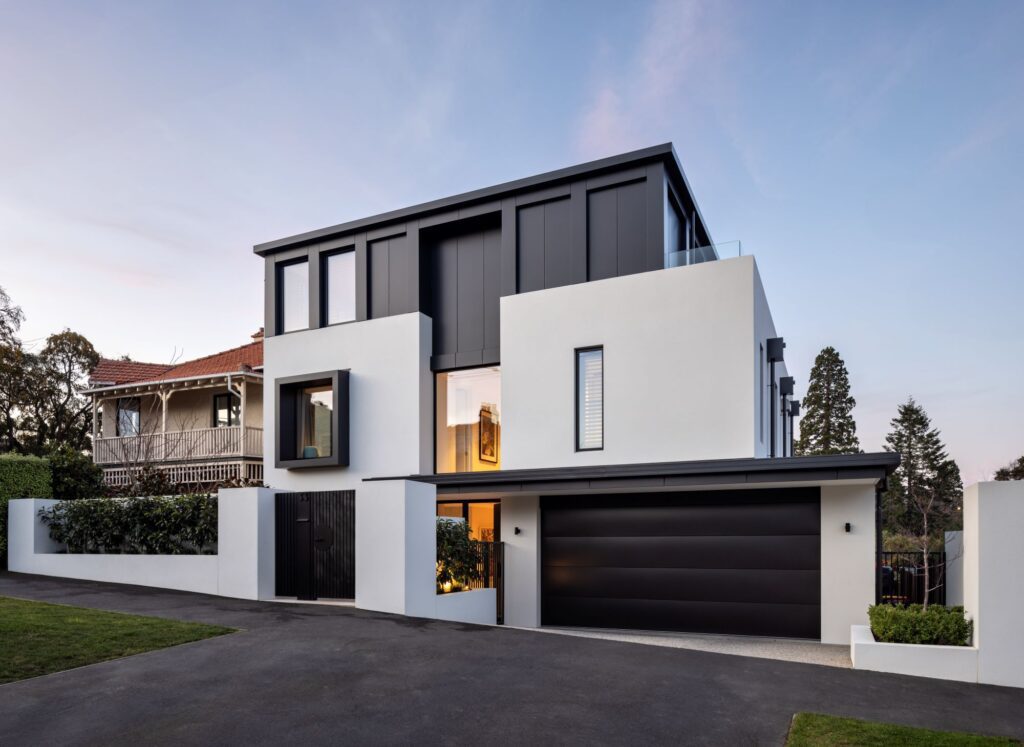
This family home in one of Dunedin’s most desirable, inner-city neighbourhoods began as a brief for a holiday house in the nearby resort town of Wānaka. The owners “were really pleased with the [original] design,” says architect Ruth Whitaker, who spearheaded this project for Mason & Wales with Francis Whitaker, “but then they thought: why not build a family home in Dunedin that doubles as a holiday house?”
To this end, the owners came to the architects with an enviable site near the city’s green belt, on a quiet, leafy street that belies its proximity to the CBD. Although architectural flair is not uncommon around here, it is mostly of the early 1900s Arts and Crafts variety. Significant stately old homes by Basil Hooper and Harry Mandeno stand as architectural icons, surrounded by established gardens that add to the softness of the suburb’s park-like setting.
“Respecting the scale of the houses on the street was of the essence,” says Francis.
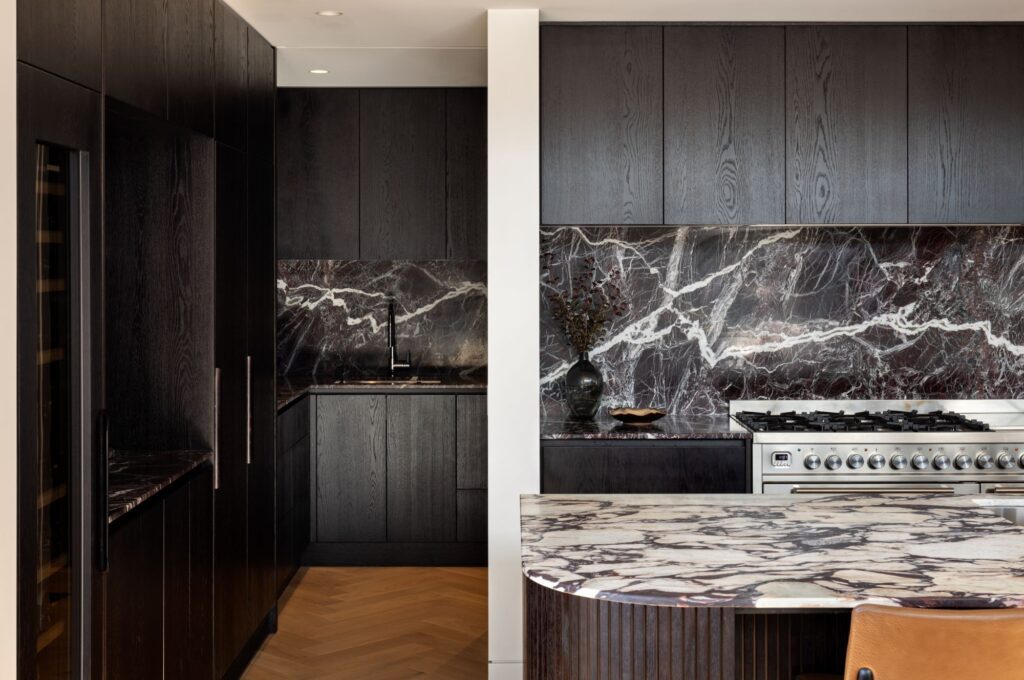
From the south-facing frontage, the three-storey volume — wrapped in a chalky-white, slightly textured plaster — has been broken vertically by a glass insertion. The asymmetry of the windows on both halves make the building look decidedly modernist but with an elegant soul.
“Though contemporary, the house is designed in classical proportions,” says Ruth, “which also helps with the house’s scale and street presence.” “Rather than putting a sloping roof on it, we’ve got a lightweight penthouse pavilion, which keeps the overall scale down and relates it to the street. The house is stitched into the context in which we find it, and it’s balanced, although it is strikingly different,” says Francis.
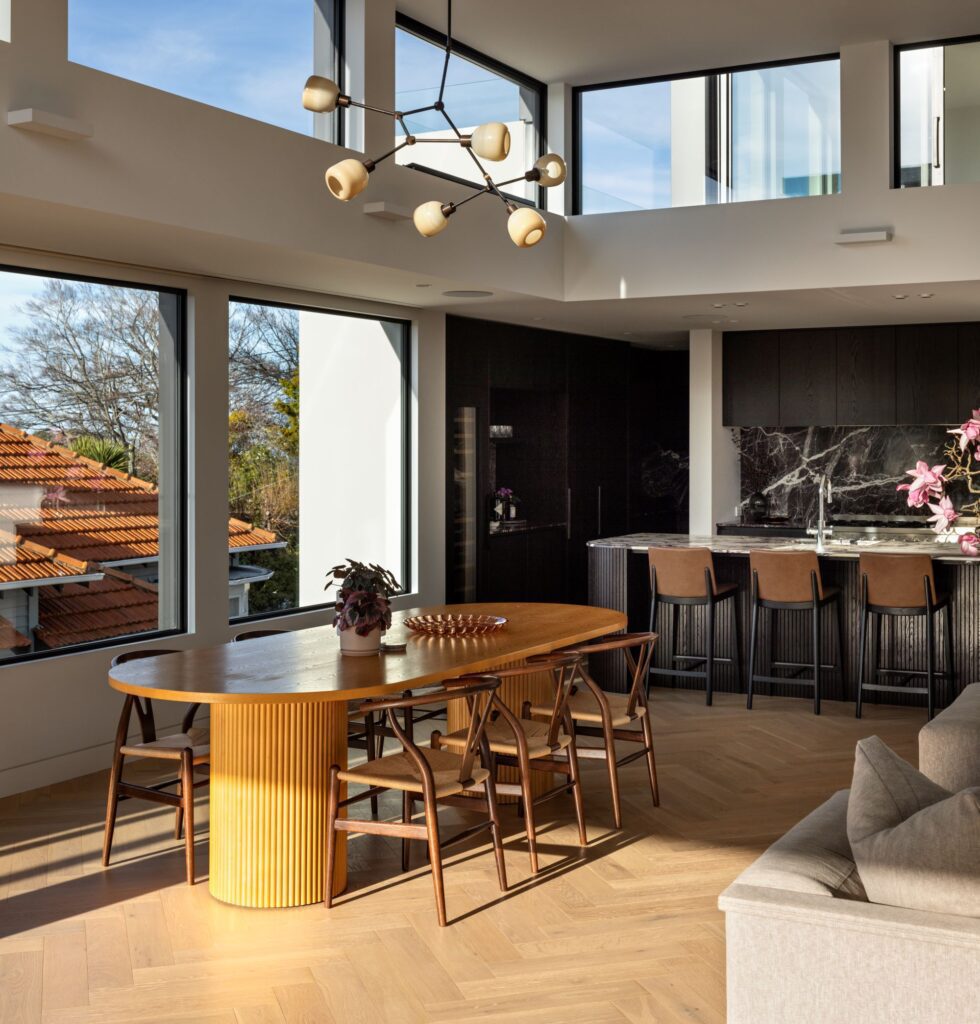
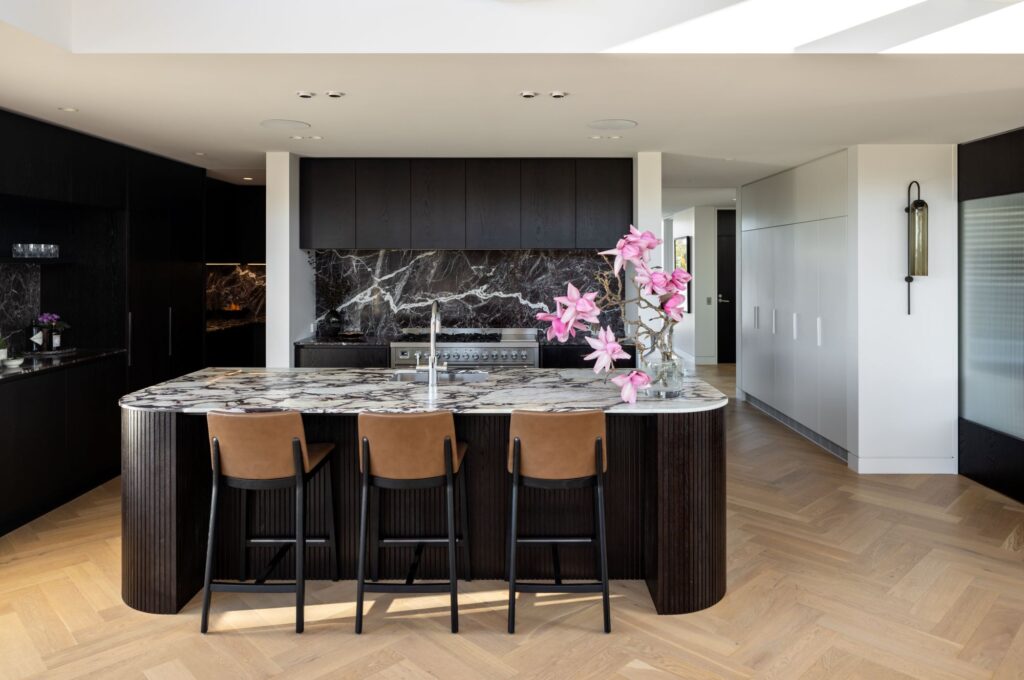
The site slopes down gently towards the north, and the architects have used this natural contour to their advantage. The ground floor anchors the entire structure — while the first level is defined by extensive glazing and a large terrace. The lightweight metal-faced framing and porosity here make it feel like an Italian villa with a pergola ready to be suffused by grape vines.
This, in turn, is capped by a single, penthouse bedroom suite, which frames spectacular views, overlooking Dunedin’s green belt to the harbour, and the far horizons of the Pacific Ocean.
The architects have also used layering to play with internal heights. The living room ceiling has been lifted to the maximum height it could be, and given a pop-up roof with a continuous ribbon of clerestory windows.
“That allowed the main social spaces to maximise the sun by gaining views of the sunrises over the peninsula, right through to capturing the last of the evening light, which creates an inherent feeling of freedom and airiness,” says Ruth. “The house was not driven by an architectural form; it was driven by the pursuit for light, openness, and outlook, and gave [the clients] this marvellous, huge, airy living room, which is like a gallery.”
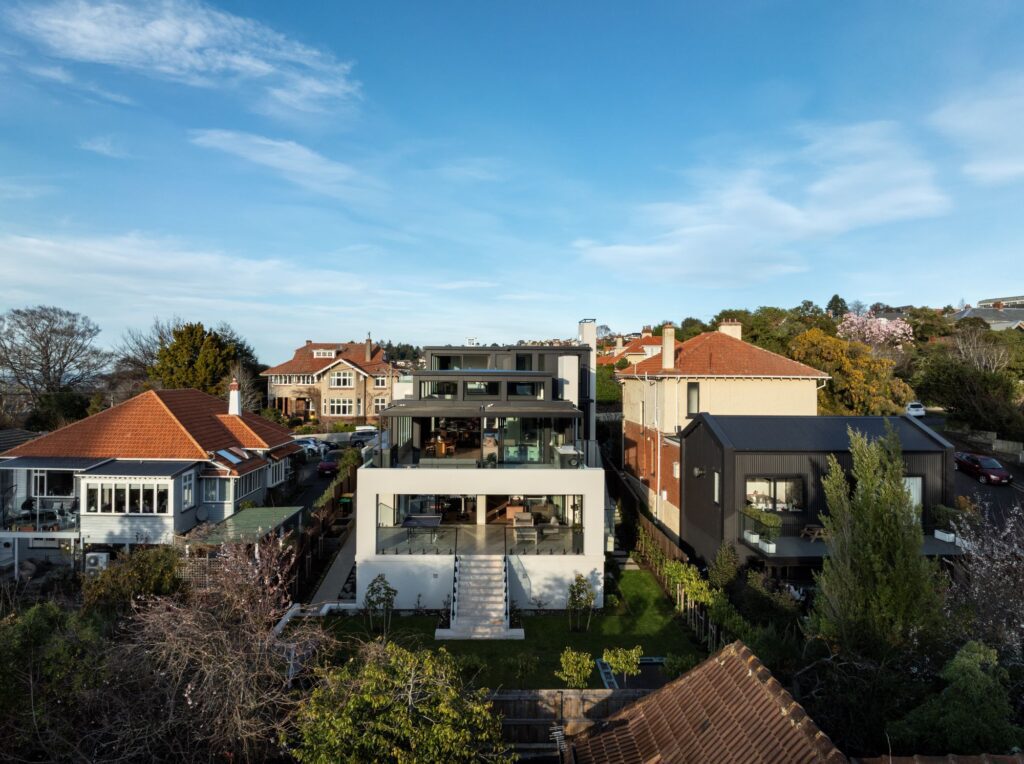
Another aspect that helped define the plan was the expected growth and spatial needs of children in the house. The owners had three young children so the architects thought about how the ages and stages of the children living in the house would change from being newborn, right through to being teenagers. This led the designers to imagine a house that, little by little, could give the children added separation from the parents and the extra freedom and independence that entails. The walk-in wardrobe in the penthouse bedroom was spacious enough to accommodate a nursery for a newborn.
The first floor has bedrooms for the children that retain a level of connection to the parents’ room above. Eventually, the ground floor can be entirely devoted to more teenage aspirations with their own media room, gym and additional bedrooms becoming the ‘children’s floor’.
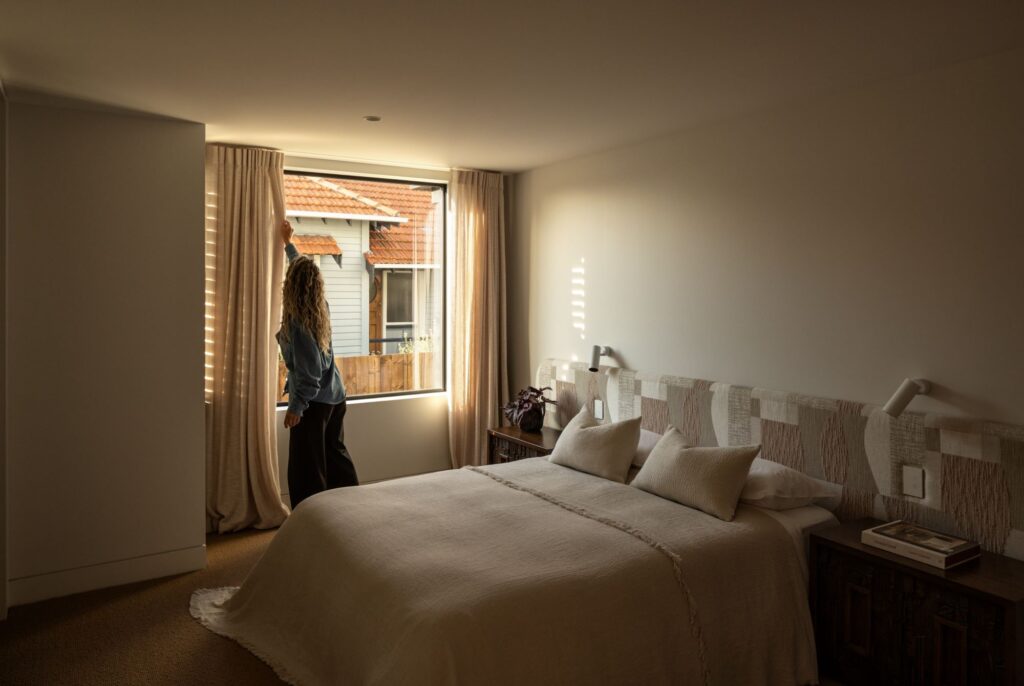
The initial desire for a Wānaka getaway house — combined with the owners’ interest in luxury boating — seeded the idea for an interior with relaxation at its core while suffusing the design with grandiosity and internationalism. Both inside and outside, there are hints of a luxury, seafaring vessel: the stair leading from the first floor terrace to the back garden looks as if it once belonged on a grand transom; there are sleek contemporary finishes all around; and the house provides a level of self-sufficiency (gym, spa, etc.) and practicality (chrome and even laundry chutes).
The clients worked with interior designer Talia Taylor, who says, “We chose everything, from the lighting to the flooring, interior colours, and all of the joinery and cabinetry.”
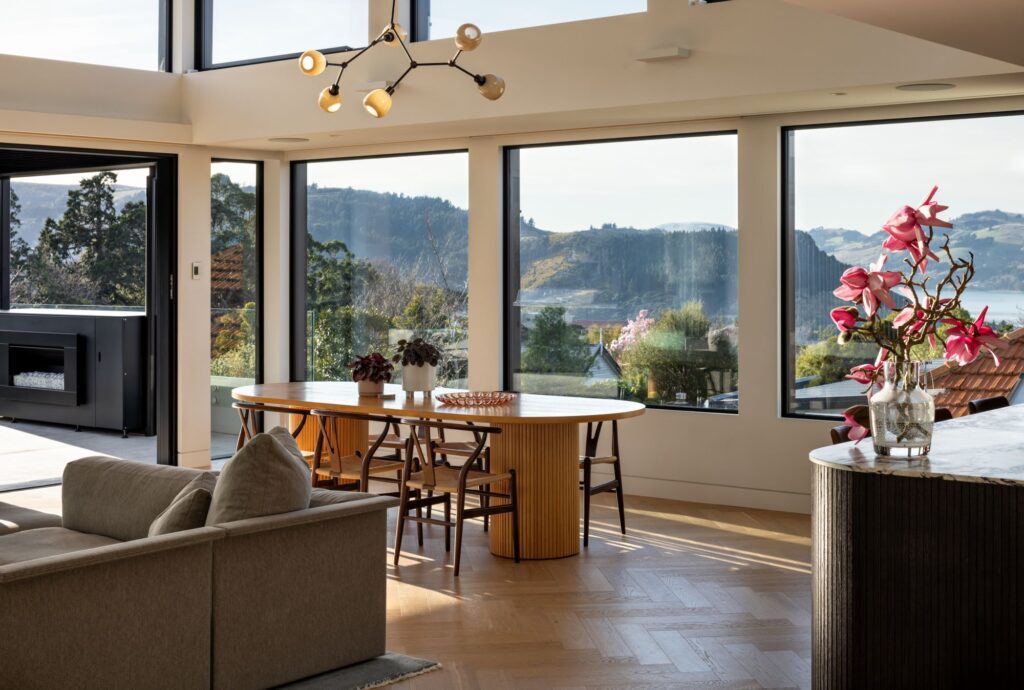
There is a pale herringbone floor, negative detailing, and textural soft fabrics, which add to the sophisticated vibe.
The starting point for the interior palette was the highly expressive natural stone selection. This included Travertine, Calacatta Rosato and Rosso Levante — with beautiful hints of burgundy and maroon. The designer also mentions the need for the house to be future-proofed in terms of both technology and habitation.
The architects refer to the interior as airy and sophisticated, and often speak of the social spaces as
gallery-like: a generous space with light streaming in.
Francis says, “There is this lovely relationship between the notion that this is a big ocean-going liner or a superyacht and the penthouse bedroom looking out at the harbour and out to the Pacific Ocean is absolutely glorious.”
This project in the heart of Māori Hill is an elegant response to the brief and a respectful, modernist addition to a context steeped in tradition.
Words: Federico Monsalve
Images: Simon Devitt

