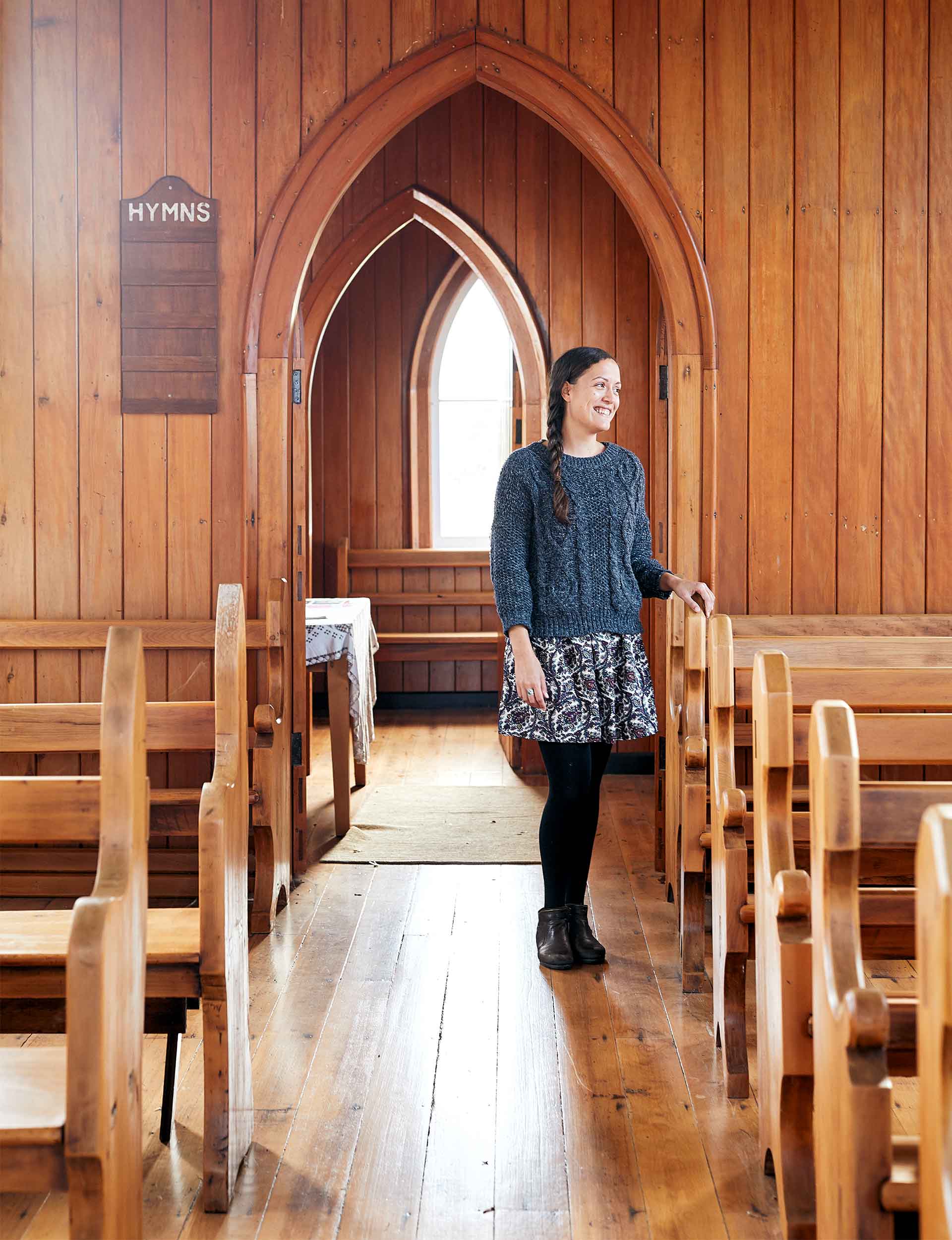Jade Kake of Matakohe Architecture & Urbanism lives in Whangarei where she stays connected to Te Whare Karakia o Pehiāweri, the Anglican church built in 1888

“I love this place because it’s incredibly peaceful, the way the light filters through the oak trees, which were planted around the same time the church was built. You can feel the wairua in the building, surrounded by our tūpuna in our urupā. The acoustics are incredible – and we have some phenomenal singers in our whānau, including our kapa haka group, Hātea.
At Pehiāweri, I think we are entering a cycle of renewal. We are planning for a whare whakairo, and significant upgrades to our complex.
St John’s Church Pehiāweri was built in 1888 on land gifted by our tūpuna to the Anglican Church to establish a church, vicarage and burial grounds. In the late 1970s, the church decided the land was surplus to requirements and tried to sell our whenua tuku iho. Our kaumātua rallied together and our land was returned to us. The core complex buildings were erected in stages through the 1980s and early 1990s. The whare karakia fell into disrepair in the early 1990s and was out of use for more than 20 years. It was restored in the early 2010s and rededicated in December 2014.
The leading role our tūpuna played in the building makes it architecturally important to me. It speaks to the impact of colonisation, that our churches are some of the few enduring built examples in which we were able shape our physical environment. When I’m here, I like to think about my tūpuna, and the future we’re creating.”
Photography by: Simon Wilson.
[related_articles post1=”94930″ post2=”90945″]




