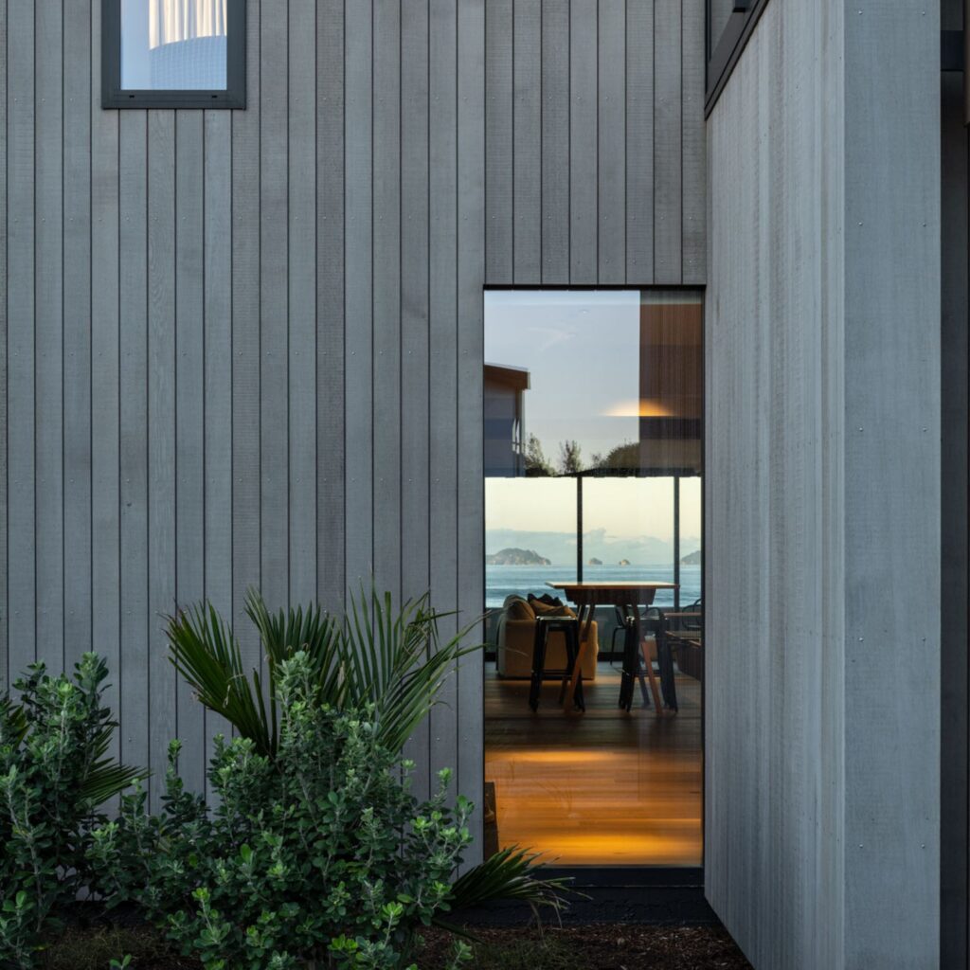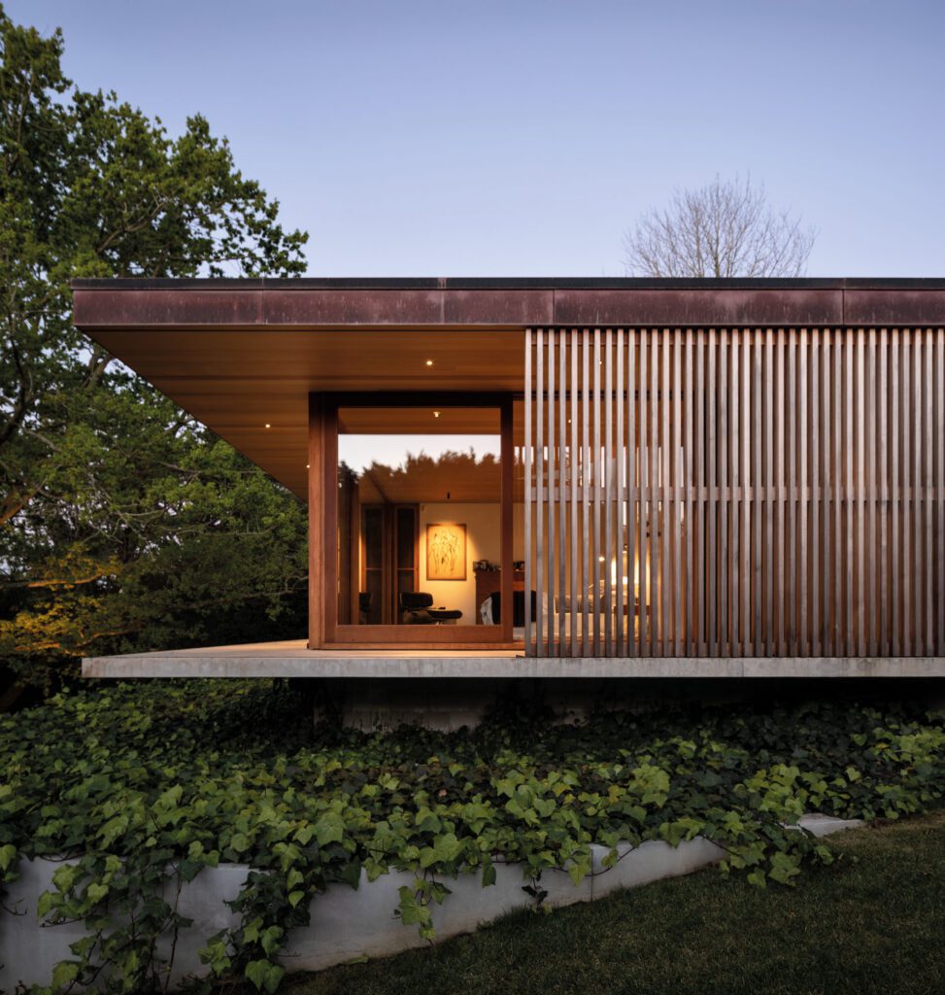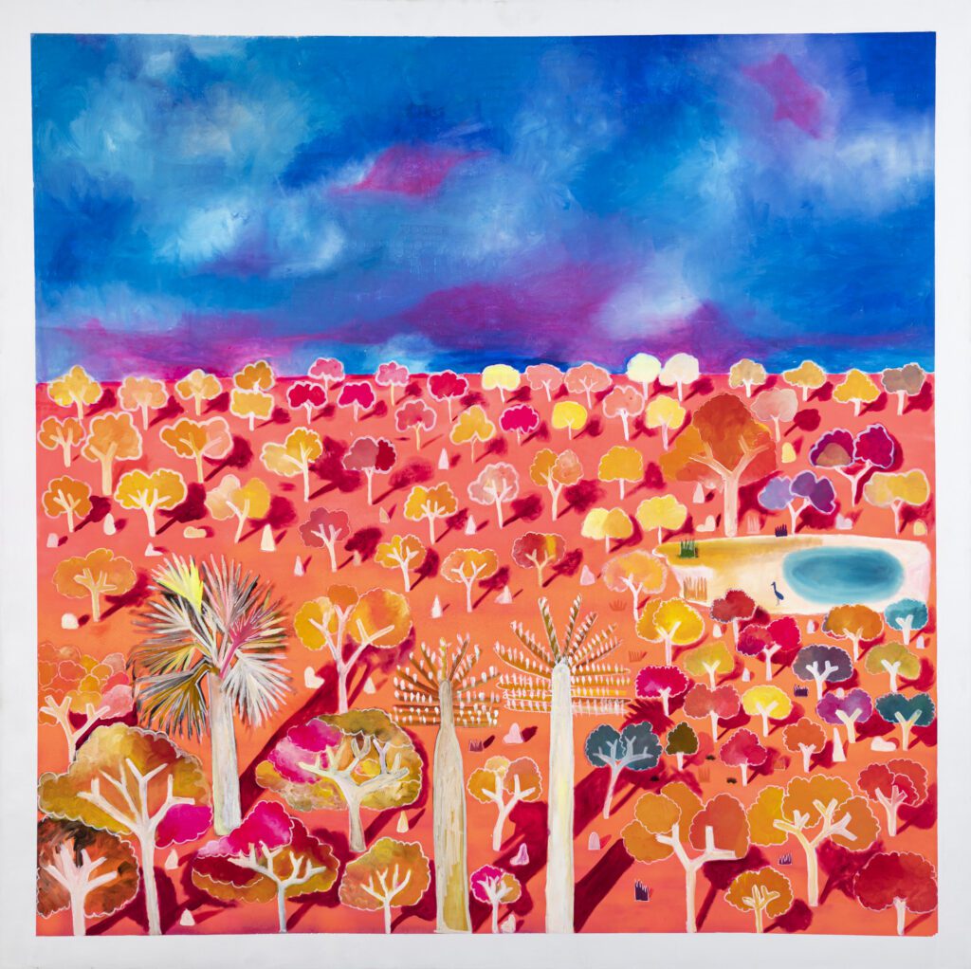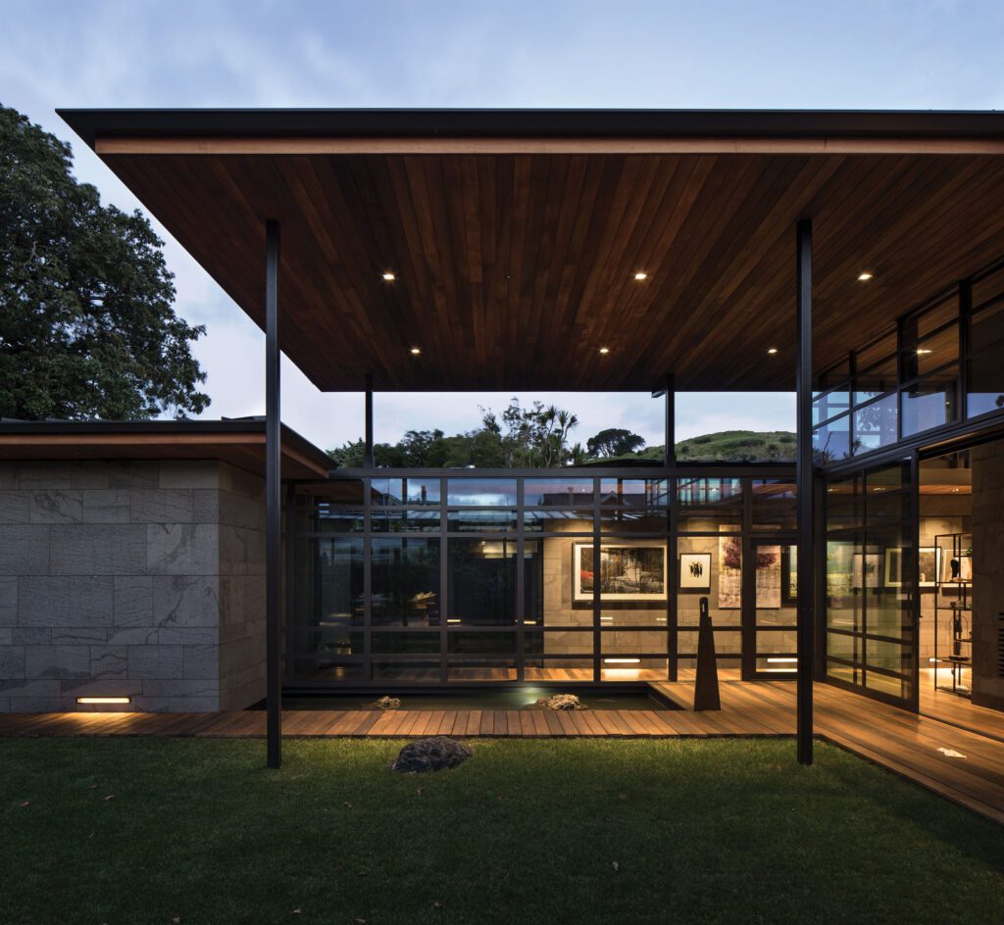Both inspired by the modernist era the pairing of architect Claude Megson and artist Roy Good resulted in a house of angles, drama and intrigue
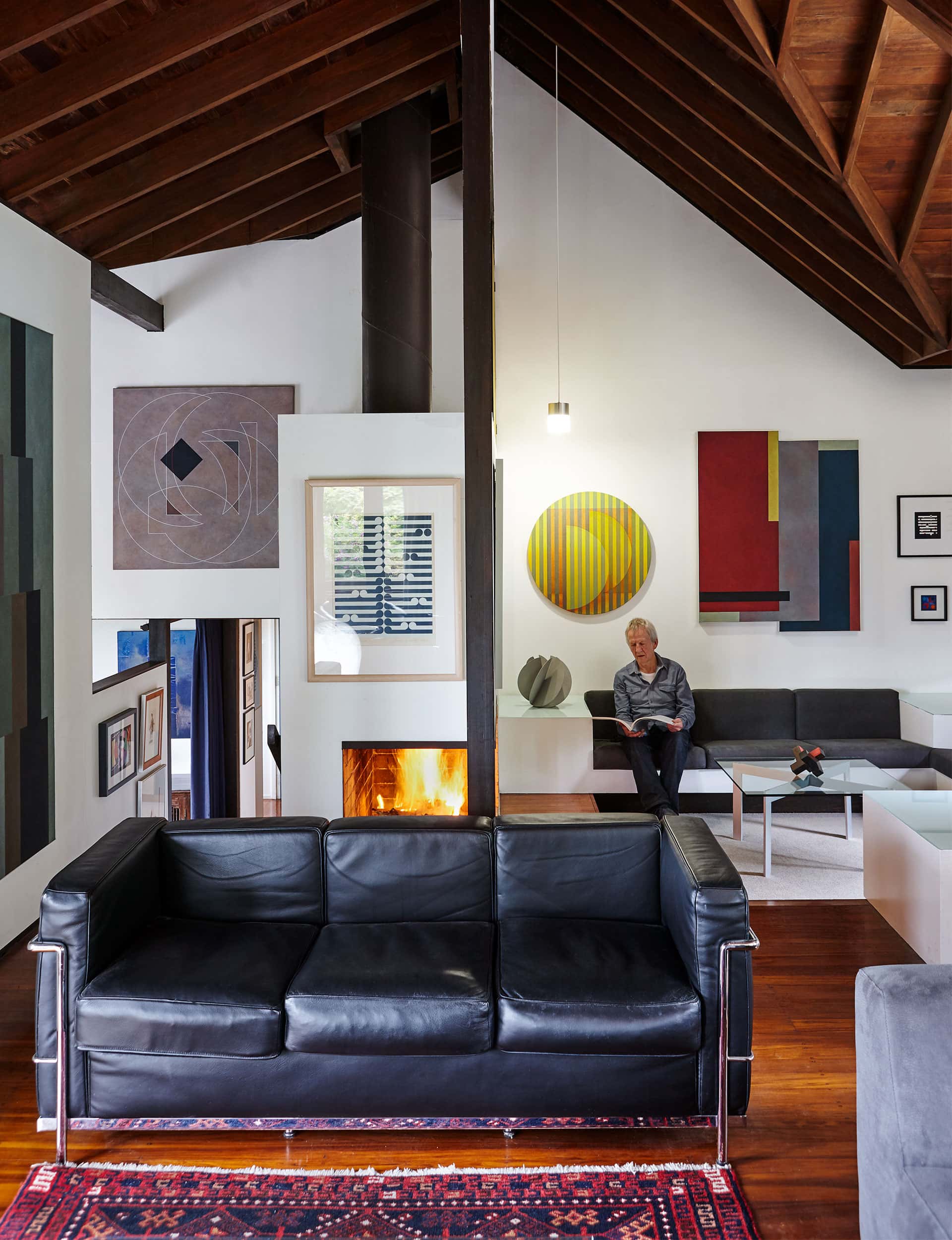
How an architect and artist worked together to design a dramatic home
What was it like working with architect Claude Megson?
Roy Good: We were novices in respect to house design but Claude had a marvellous ability to ease the client into the process. Regular meetings proceeded over what was a long design phase. I guess he was teaching full time and balancing his commitments – I know what that’s like. His strong personality and passion coloured the architect-client relationship, but as an artist and designer this was not foreign territory for me.
What were you looking for in a home and what did Megson deliver?
Roy Good: We had responded very well to the work of his we’d seen and weren’t entirely clear about the style or function we wanted. I, in particular, sensed a modernist approach that I could relate to as my own work was developing an abstract modernist direction post art-school days.
[gallery_link num_photos=”11″ media=”https://homestolove.co.nz/wp-content/uploads/2018/10/claudemegson-oct2.jpg” link=”/homes/angled-house-display-owners-art” title=”Read the full story here”]
How has the home worked for you over the decades?
Roy Good: The open plan allowed internal walls to be added and we adapted the design as our family increased from one child to three. As my own work developed and painting stock grew, I added walls to display the paintings and built another studio separate from the house. The internal studio converted to a bedroom/rumpus for our growing family. This studio was restored to my use when the children left home.
Was Megson involved in the renovations?
Roy Good: Like many of his former clients, personal contact ended in not the happiest of circumstances. Design inadequacies with regard to roofs and gutters soured the relationship.
What are your favourite aspects of the home?
Roy Good: What Megson did really well was position and fit the design into the site and provide overall access to the land and its view to the harbour from this elevated site. His complicated assembly of rooms, levels and spaces provides continuous interest to living in the house, which is why we are still here after almost five decades.

