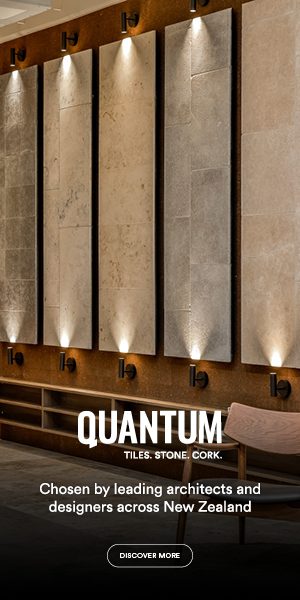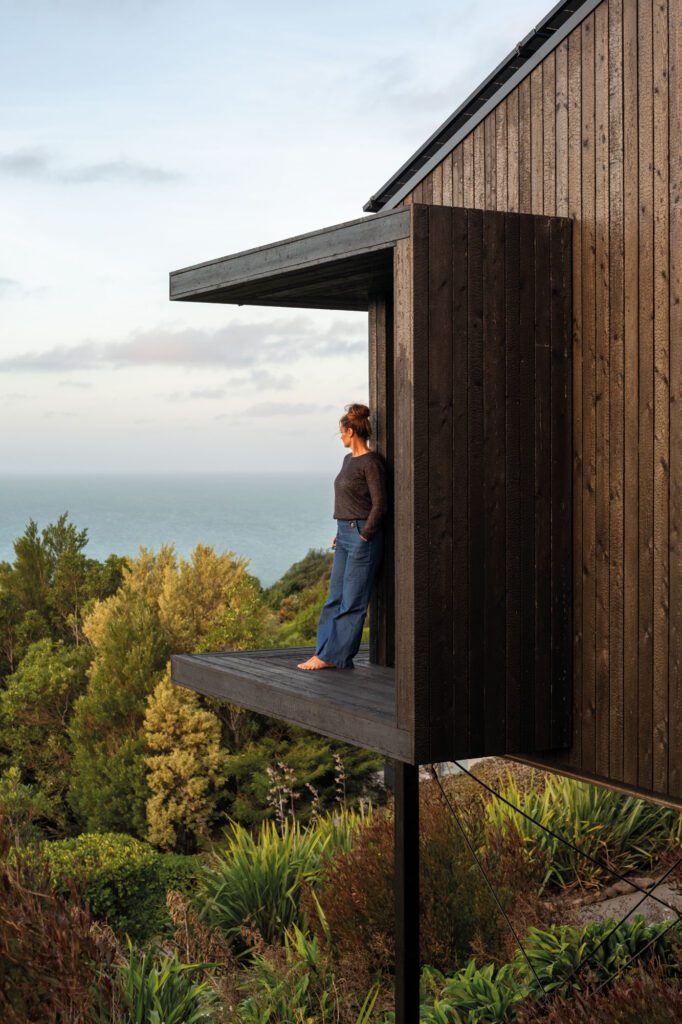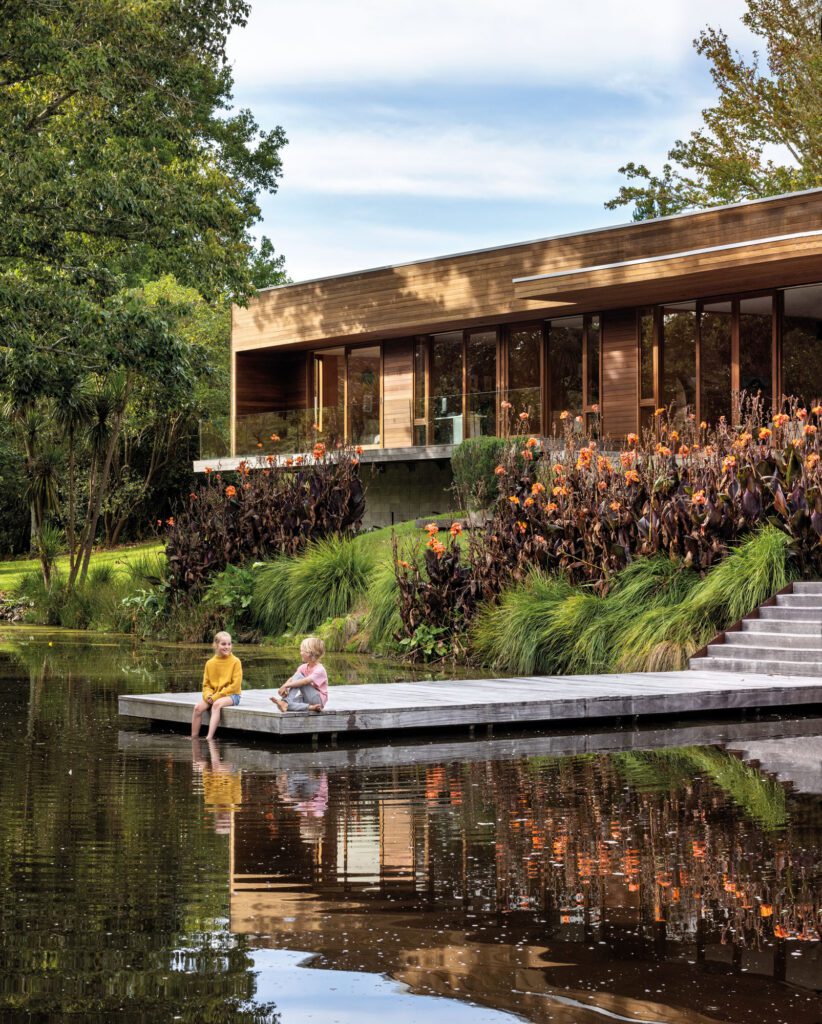Spatial-design lecturer Rafik Patel strips back the faux additions to his Claude Megson home to reveal a theatrical space
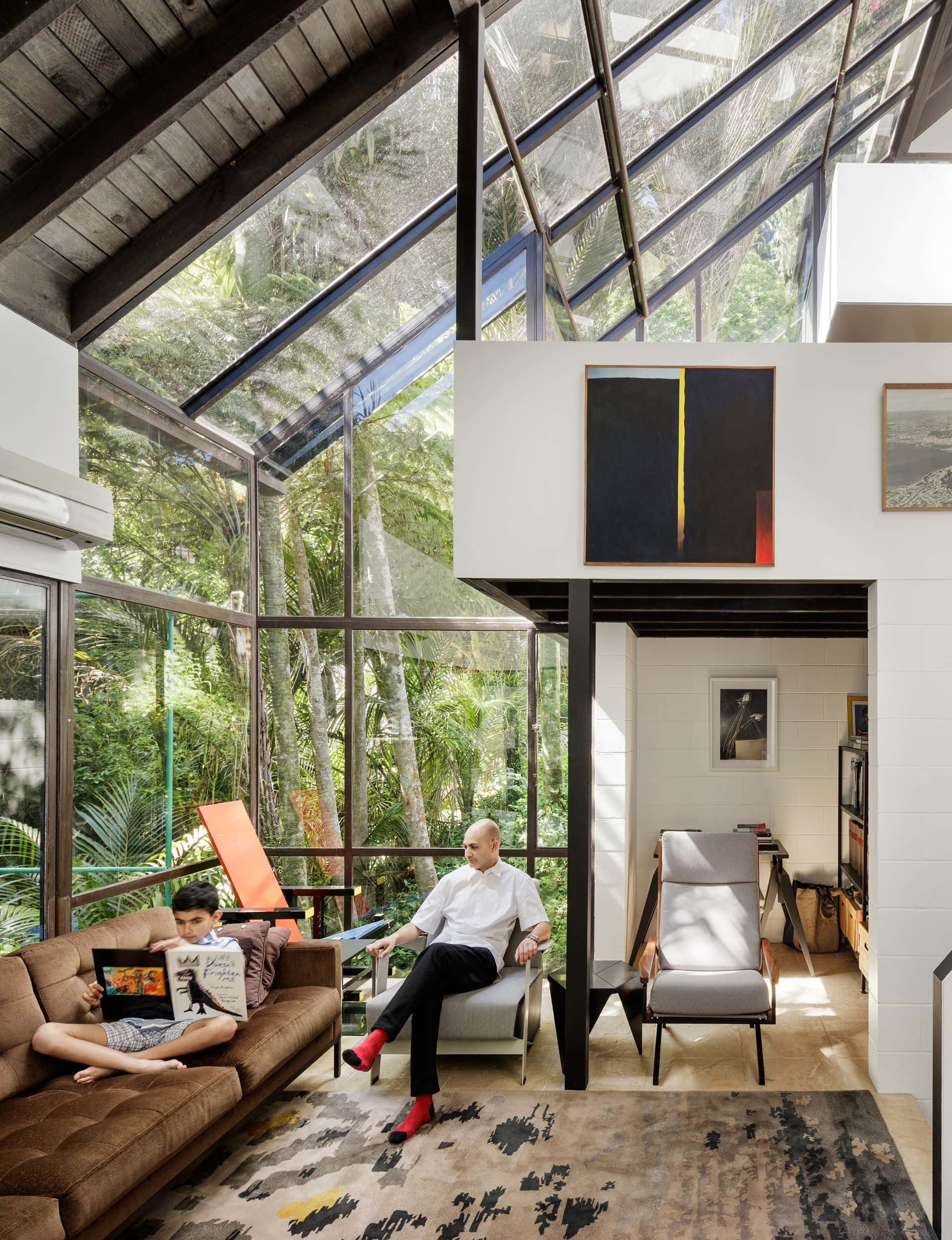
An incredible treetop home by Architect Claude Megson is gently restored
Even the most rudimentary research on architect Claude Megson throws up the fact that he was something of an egotist. His houses say as much. Designed mainly in the 60s and 70s, they are brazenly distinctive. The son of a builder, Megson thumbed his nose at the democratic simplicity of “the elegant shed” favouring multi-faceted exteriors that have been likened to “small, ancient hill towns”, and rooms of labyrinthine complexity.
Spatial-design lecturer Rafik Patel could not believe his good fortune when the Megson house he had been tracking on Trade Me remained unsold a month later. Tucked down a private road alongside a lush gully in Glenfield, Auckland, it had all the trademark features of architectural articulation – minus the magnitude. “When you entered the house, there was this duality of it rising up, but also falling into the bush,” says Patel. He put in an offer instantly.
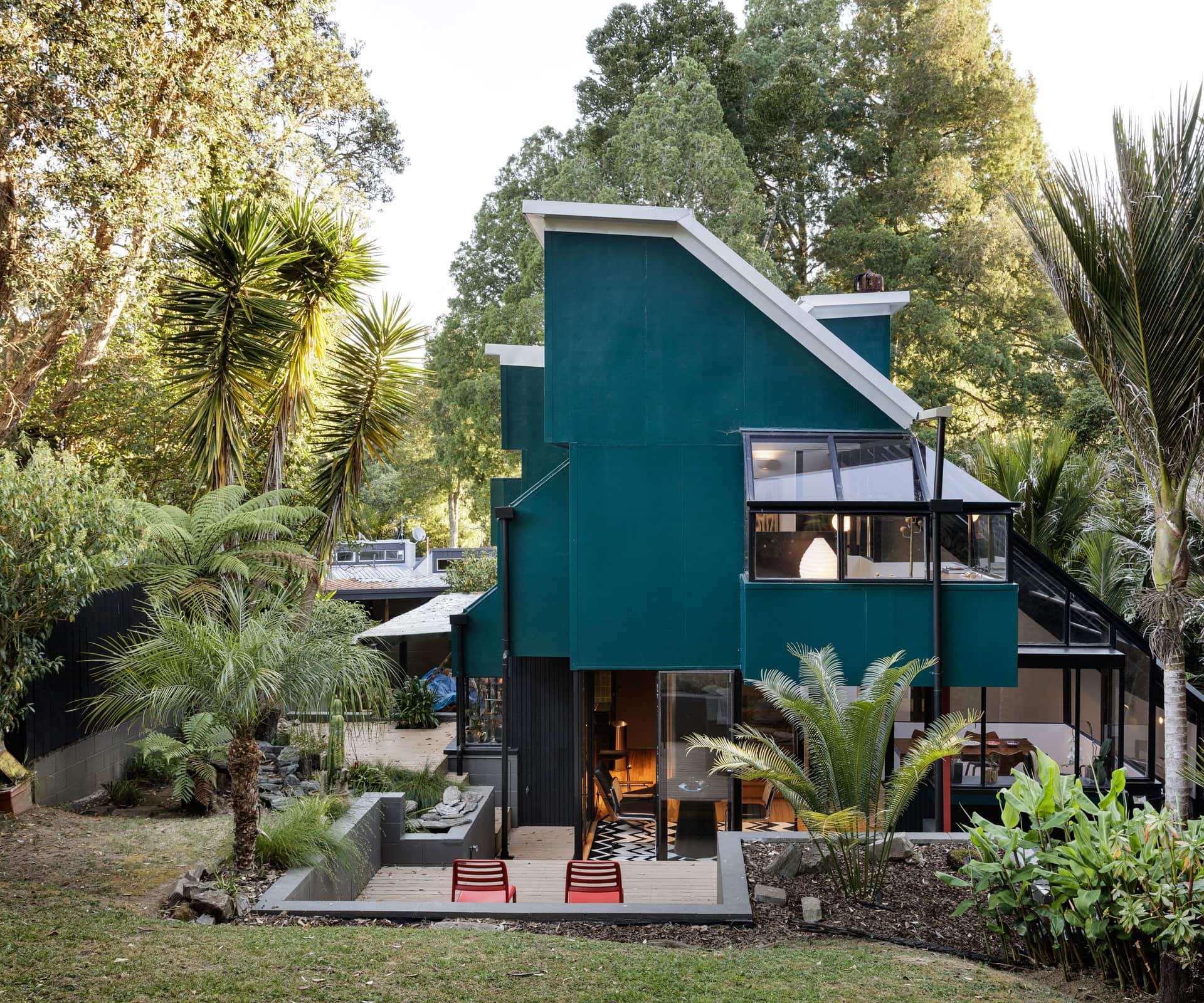
The move across the harbour bridge from his city-fringe apartment has become more than just a geographical relocation for Patel, for whom coaxing the interiors back to life represents a gradual expression of identity. “The restoration is respectful and mindful, but I am creating my own history,” he says.
By comparison to Megson’s better-known projects – the Cocker townhouses in Auckland’s Freemans Bay and Bowker house in Whangarei, for instance – this home is diminutive. Known as the ‘Green House’ (for the former colour of its marine-ply cladding) and completed in 1979, it stretches vertically over six half-levels – seven if you count the lower deck.
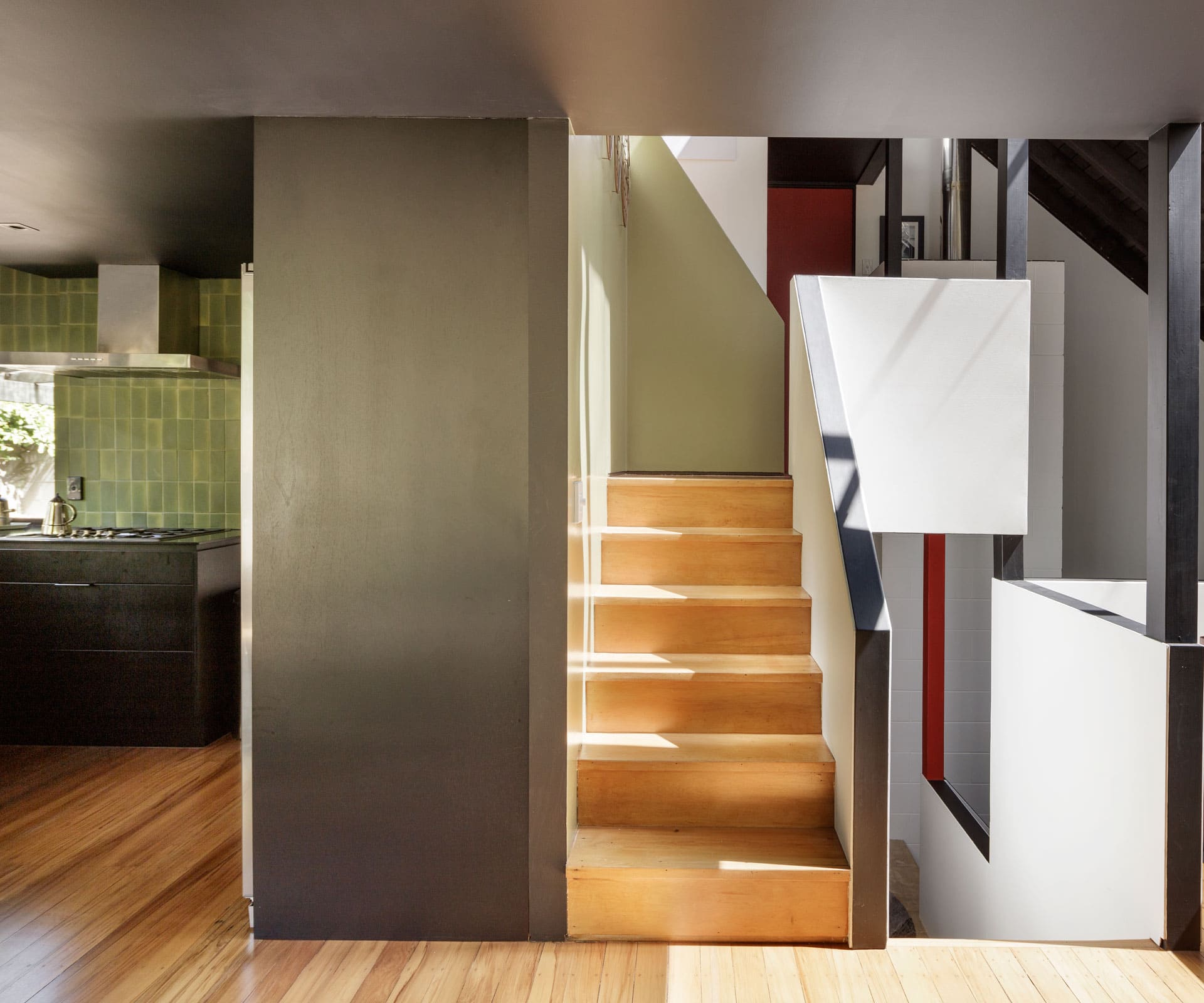
The previous owners had augmented some rooms with Moroccan-style archways and blocked off a set of stairs to incorporate a bookshelf (on one side) and pantry (on the other). Before he moved in, Patel took four months to make alterations, most of which would garner Megson’s approval. He stripped off the faux additions – tick – and sanded back the concrete-block brickwork which had been painted so voluminously that the joins disappeared – tick.
He reinstated the stairwell that leads directly from the living room to kitchen – tick – and several voids that had been boarded up, no doubt to assist with heating – tick. Then he completely altered the kitchen… hmm – no tick. That’s not to say the kitchen doesn’t meld aesthetically with the surrounding spaces. It does. It’s just that, as Megson authority Giles Reid states in his online biography of his subject: “Stories abound of him taking a shovel to the client’s garden while they were away on holiday in order to bring it in line with his intentions.”
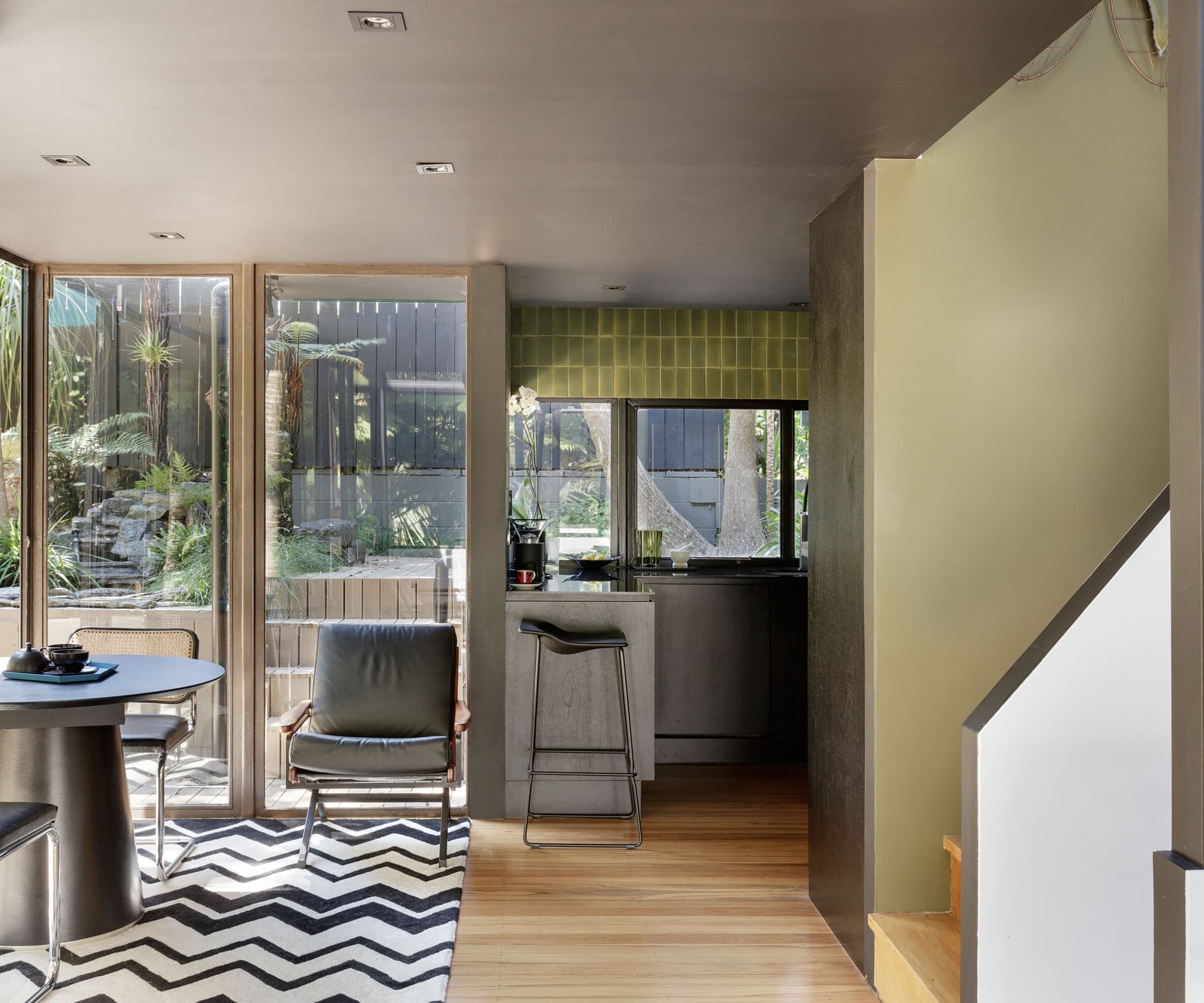
For Patel, the intimate black kitchen is “a place that recedes”, an entire room that echoes the negative detail cut into surfaces where walls meet floor. Of the kitchen’s new green tiling, which amplifies the bush that floods in through the glass roof, a neighbour once asked: “Where did you find those original 70s tiles?”
One morning while having coffee at the round table in the area alongside the kitchen, Patel realised another thing. The ceilings throughout needed to be black, too: “White was just not working”.
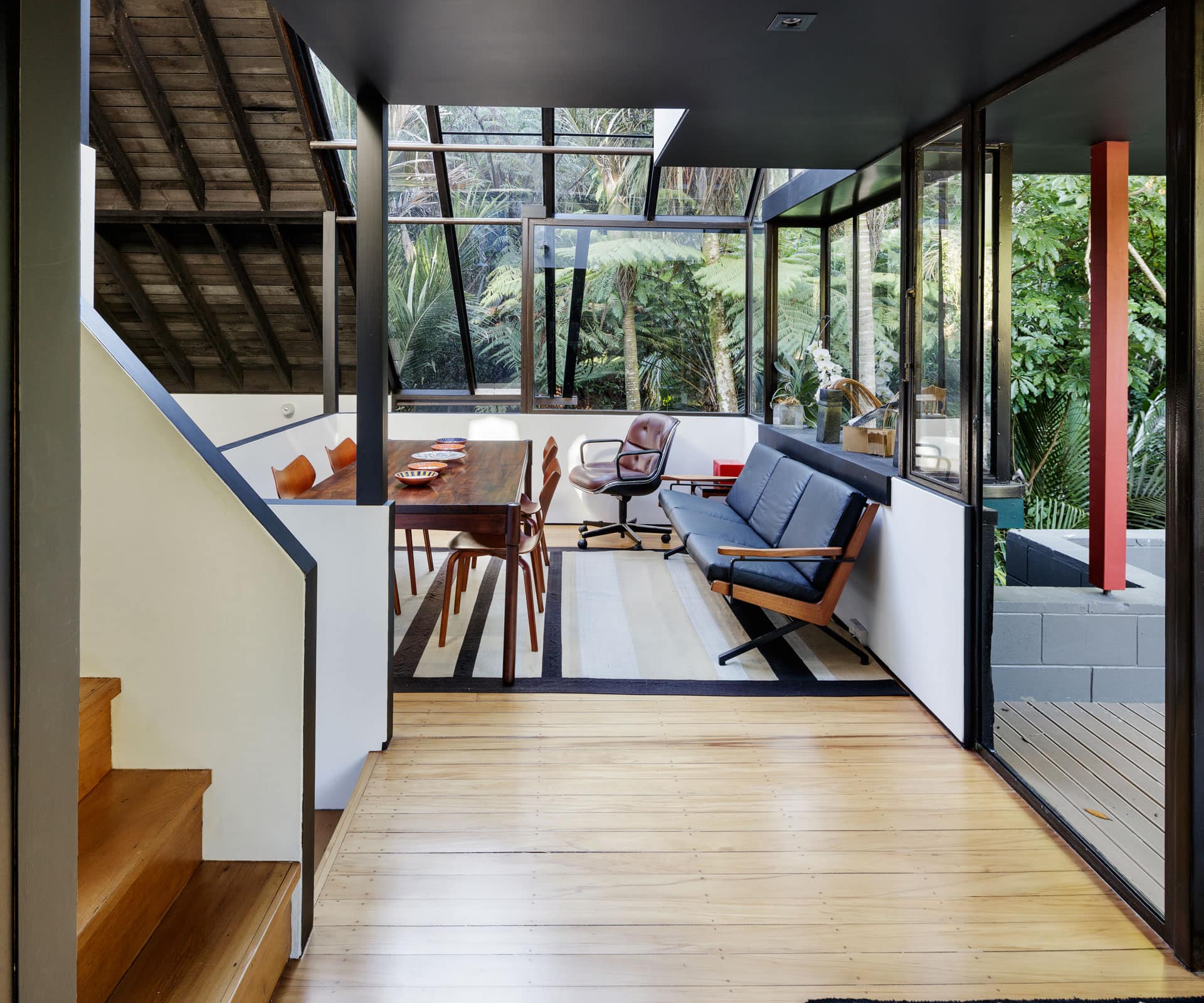
The spatial effect of black is easy to get your head around if you’re an architect, but it was in his use of colour that Megson excelled. For his part, Patel has taken an abstract Geoff Tune painting as his tonal muse, using cheerful yellow, primary red and a hint of blue as decorative dabs. He also points out the ‘Red and Blue’ chair by Gerrit Rietveld in the living room: “The house has a modernist palette, which corresponds to the chair and a similar sense of planes,” he says.
Outside, Patel has expressed his own brand of defiance by repainting the boards that earned the ‘Green House’ nickname. The deep emerald-green Dulux ‘Cruel Sea’ is a move away from the original ‘Hunter’ green. “It’s darker and blends into the context but still has personality,” he says.
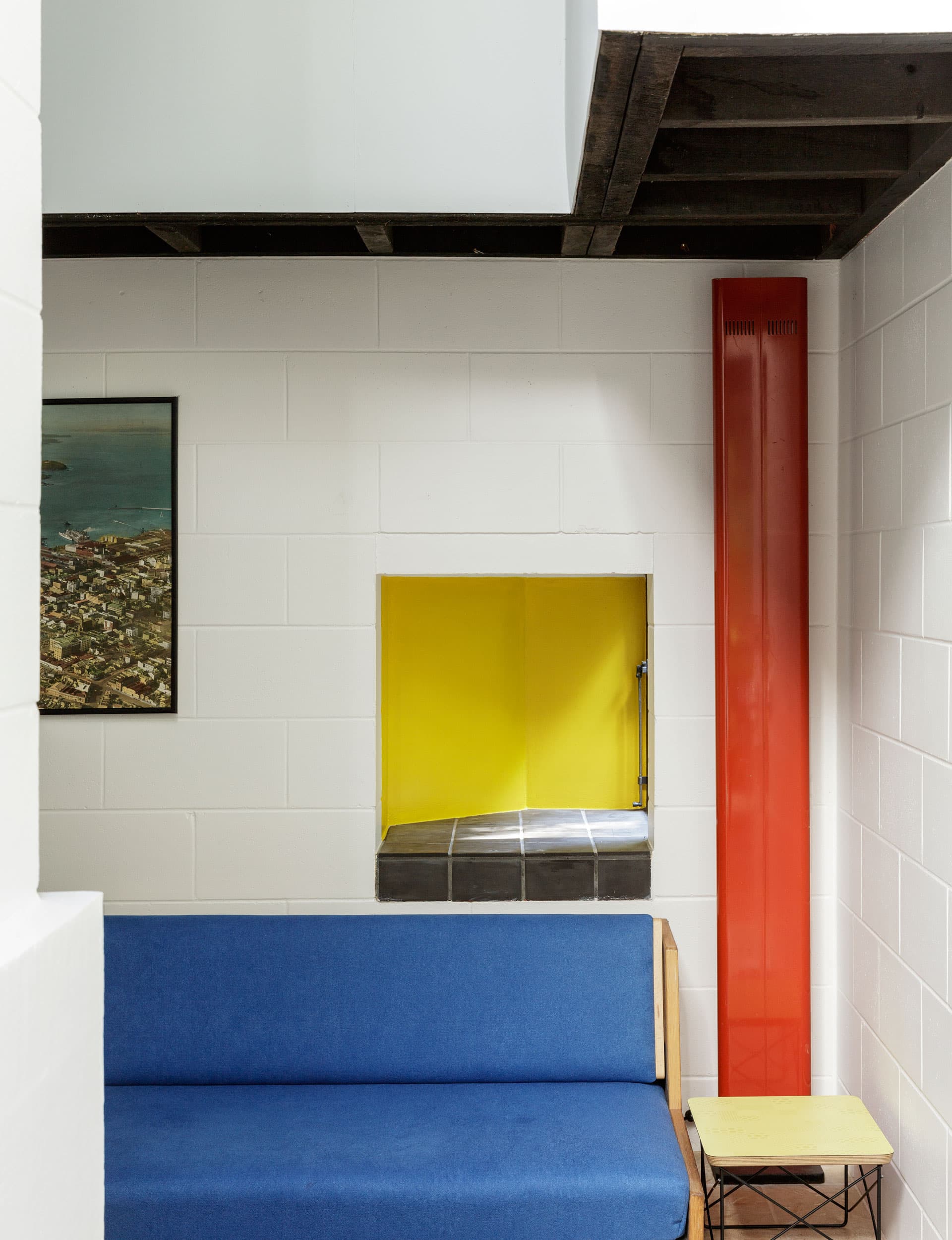
From the exterior, there’s instant intrigue as typical periscope forms, seemingly with no rhyme or reason, project at random. Inside, the reason becomes clear. They offer unexpected corners from which to survey the street and surrounding bush while, at various times of day, a light show parades across the internal walls.
Looking at an intricate sketch of a Claude Megson home does little to prepare you for the experience of stepping over the threshold. This is when the rationale turns to magic performed by a virtuoso manipulator of space. “Megson had an incredible mind for geometries in the way he configured the rooms as a series of volumes that open into one another,” says Patel.
Such absolute interconnectedness has its problems (heating and privacy for example) but the positives far outweigh these and Patel is happy to make concessions.
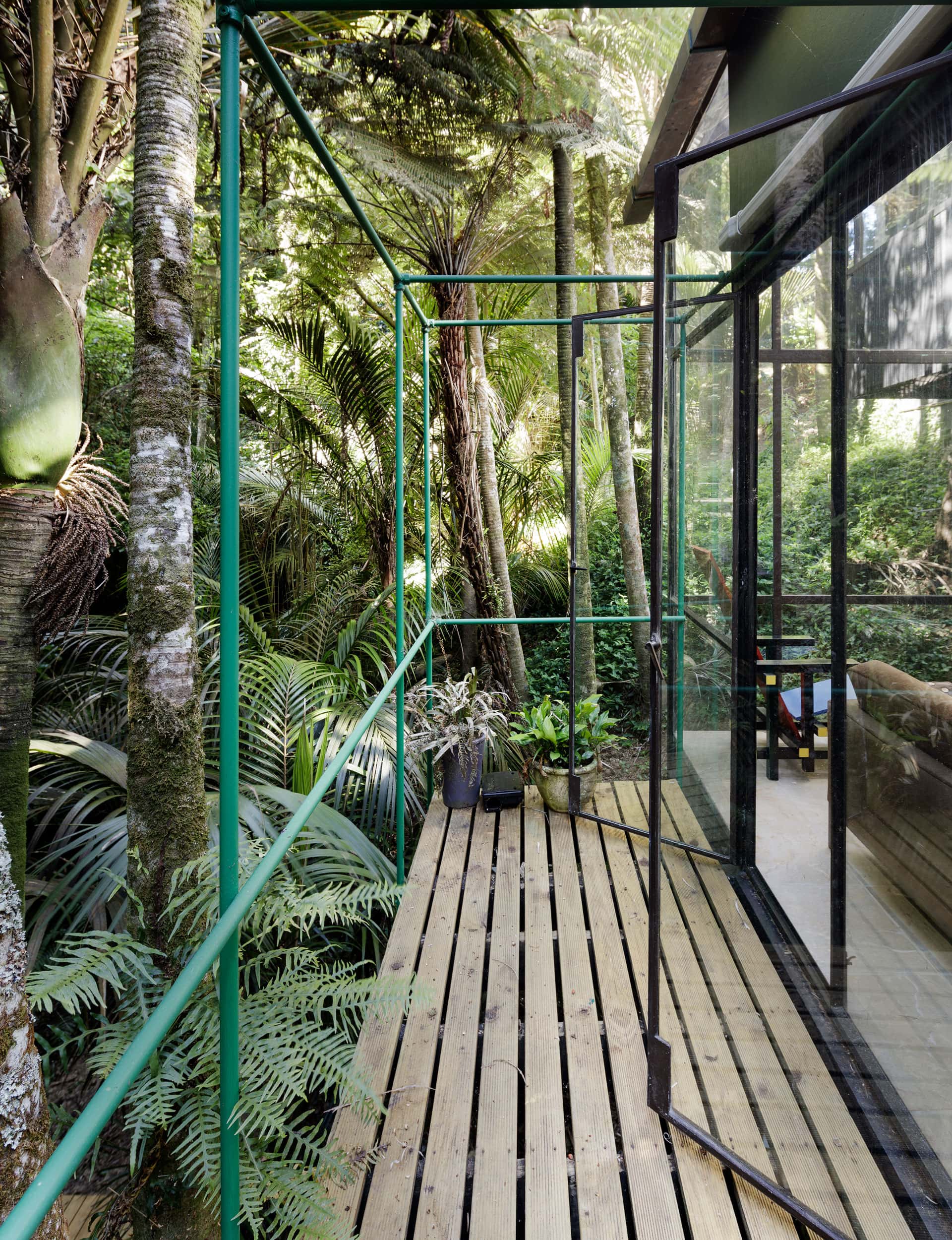
Megson once said that a house should wrap around its occupants like a cloak and, at other times, simply disappear. Here, he has mastered many moods. There is calm and quiet in the study alcove off the living room – “I’m doing my PhD and it’s somewhere to write” – and closeted cosiness in the fire nook on the other side – “I sometimes sleep there on the daybed in winter”. At the same time, it’s a playful home where Patel’s eight-year-old son likes to drive his cars along the many banisters or climb the built-in ladder from his bedroom to the mezzanine ‘cubby’ where a collection of toy aeroplanes await their next journey.
[gallery_link num_photos=”15″ media=”https://www.homemagazine.nz/wp-content/uploads/2018/02/glasshouse8.jpg” link=”/real-homes/home-tours/1970s-home-claude-megson” title=”See more of this home here”]
It is also a theatrical home. “An actor friend pointed that out,” says Patel. “He said we should put on a play in the living room and the audience could watch from the series of balconies that overlook it.”
Various features still need restoration. The steel roof joinery in the laundry leaks (hardly a surprise to Megson lovers) and the 90s bathroom has yet to be re-imagined. Patel has been slowly furnishing the rooms with collectible pieces. “With so many spaces, it doesn’t feel right for the house to be too empty,” he says. A modernist sofa by Dutch designer Rob Parry and a rosewood table by Austrian-New Zealander Rudi Schwarz sit together on the dining-room balcony, a German pottery collection is displayed on the window ledge of the main bedroom and a Noguchi lantern occupies a glazed, cantilevered corner in the living room.
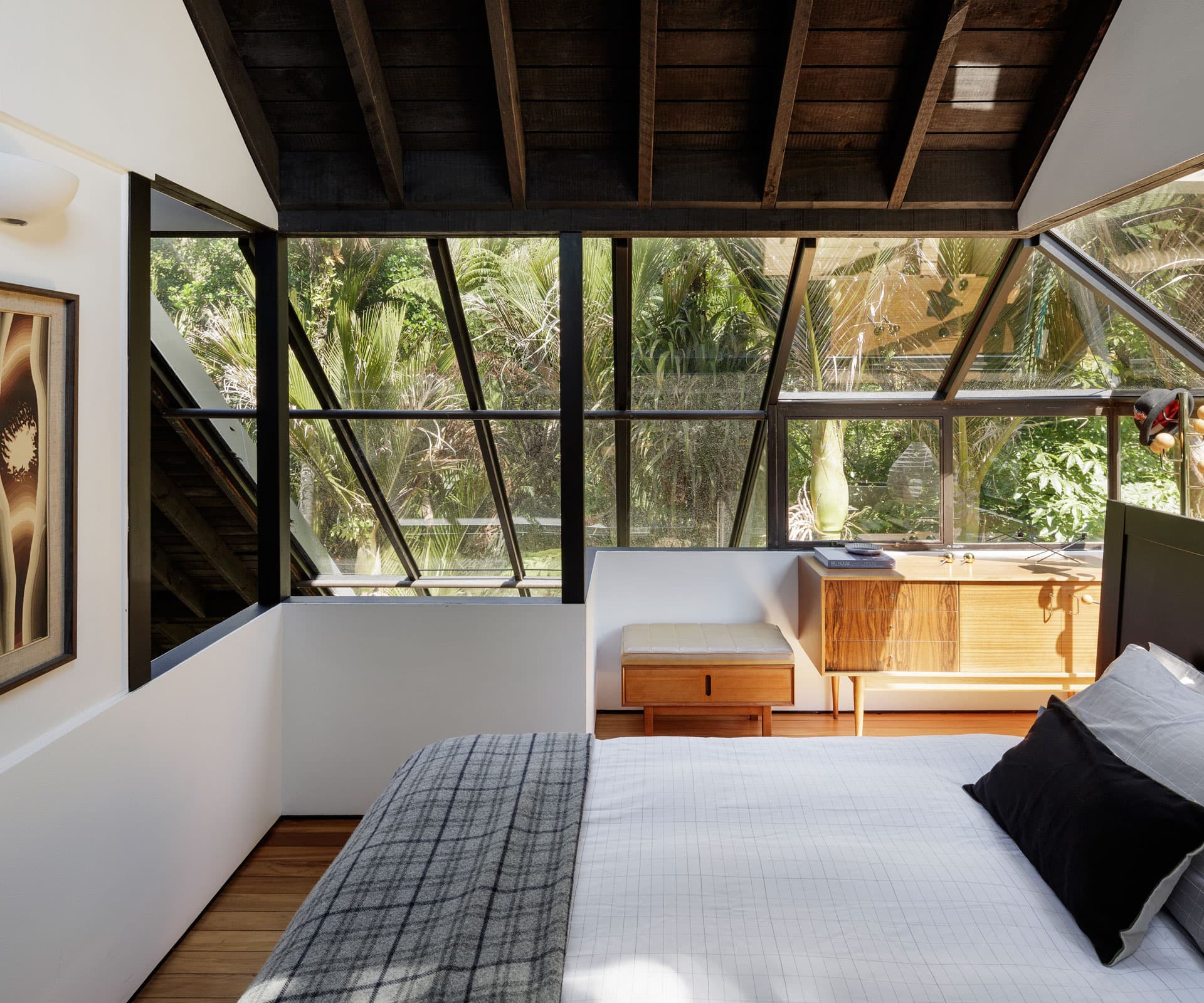
There’s joy in moving from space to space, in and out of the shadows with the sun, in learning to live differently. To observe a wood pigeon through a frame as it plucks nikau berries from the forest or to listen to the rush of the garden creek after a fierce storm is nurturing. As it turns out, this 40-year-old Megson home just keeps on giving: egotist on the outside, altruist at heart.
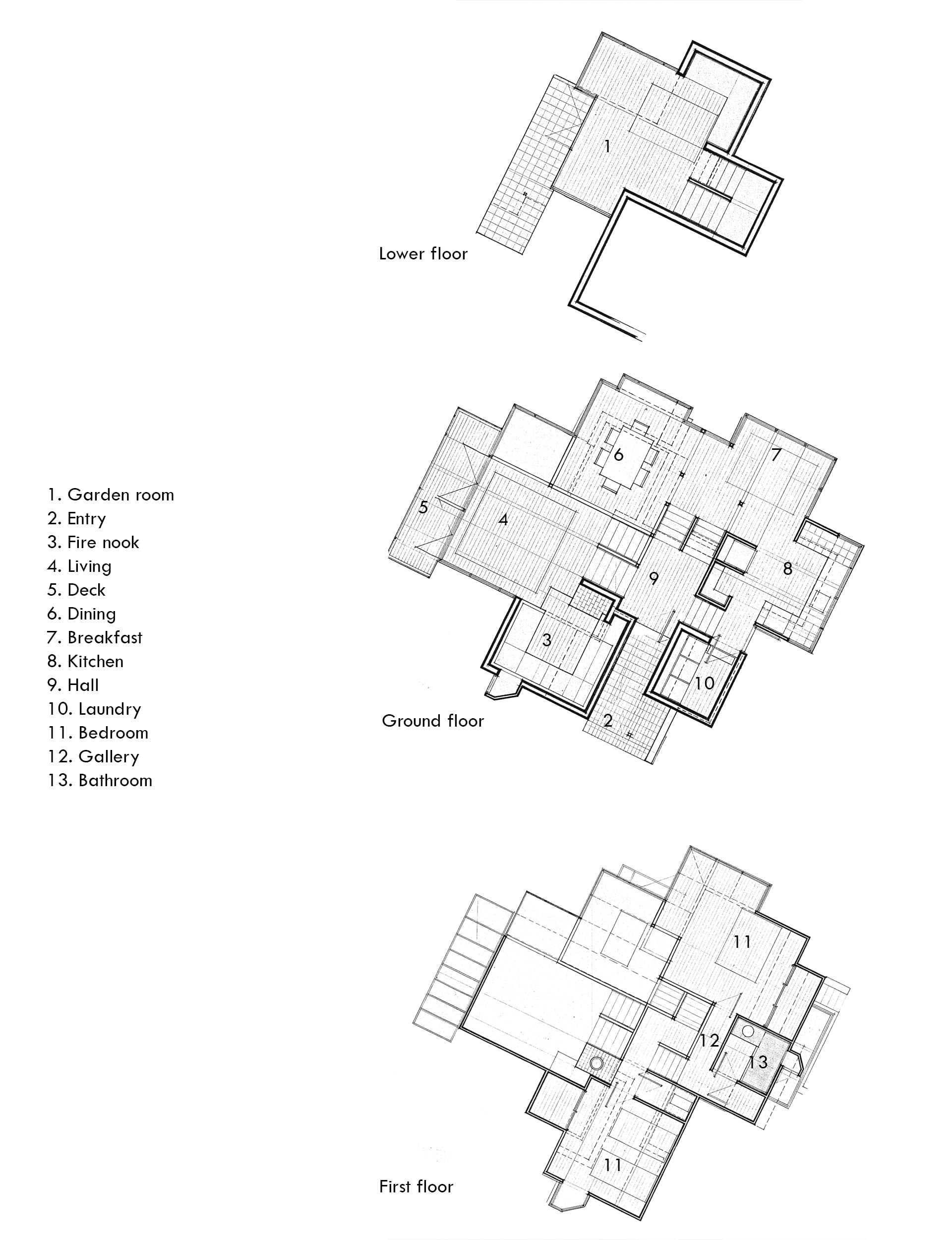
Words by: Claire McCall. Photography by: Sam Hartnett.
[related_articles post1=”77723″ post2=”78384″]
