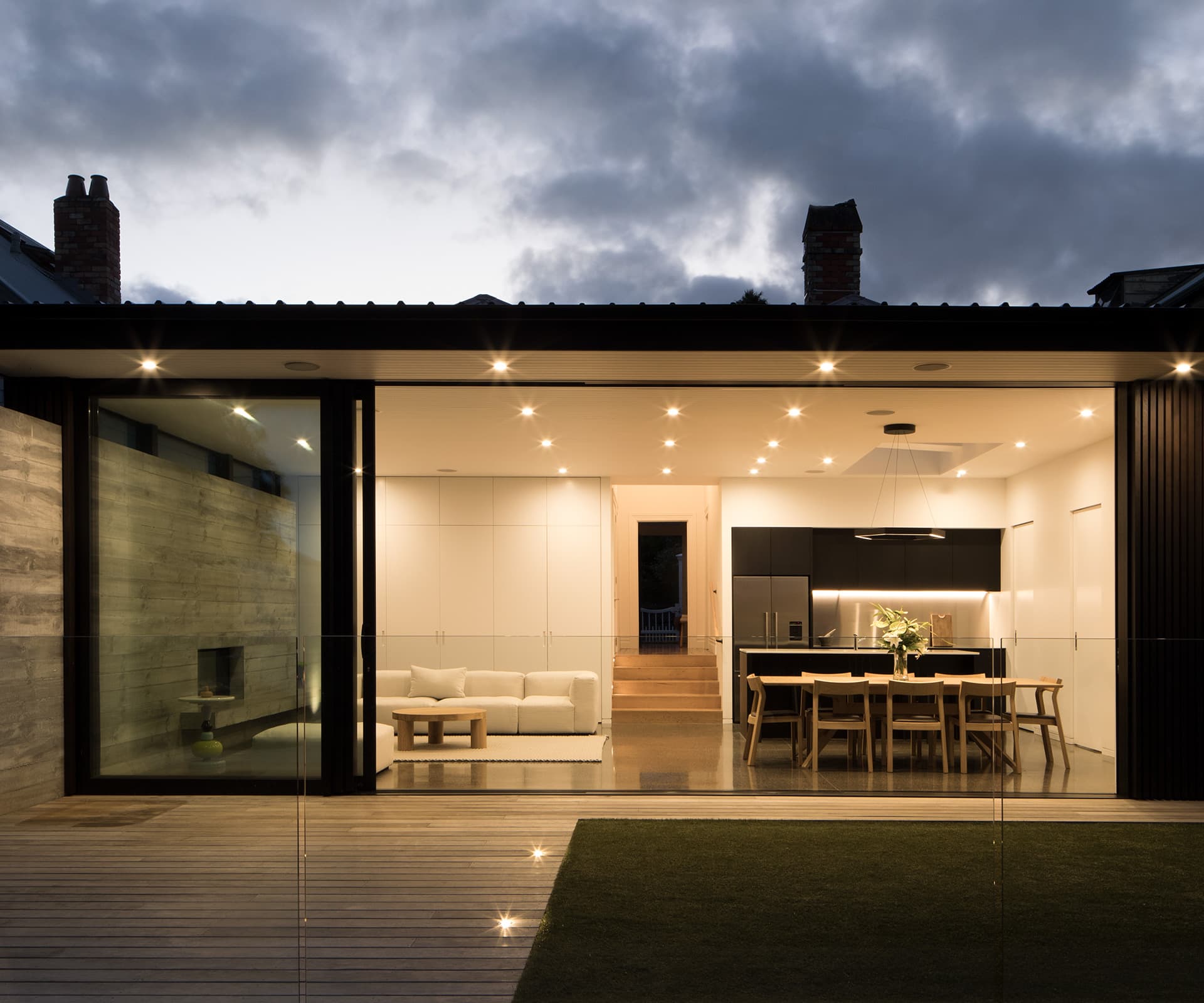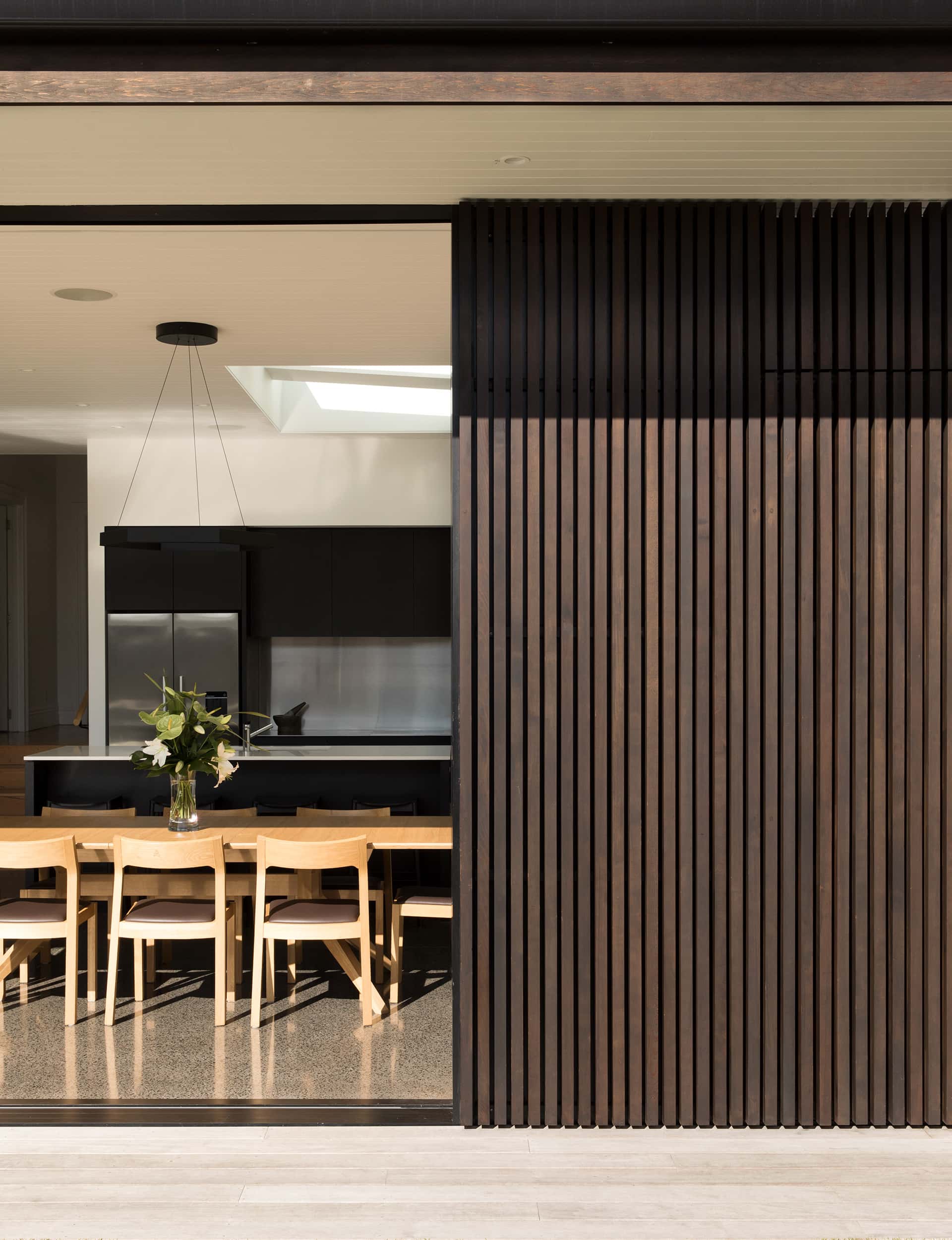Architect AJ Sutton tells us how he controls a house brief against the budget and what his strategy is when costs get too high

Project
Villa extension
Architect
AJ Sutton, MA Studio
Location
St Mary’s Bay, Auckland
Brief
Create a contemporary addition to a traditional villa for a young family.

Q&A with AJ Sutton and MA Studio
Based on recent renovation projects, what’s an indicative cost per square metre?
As with all projects there are variables, but renovations have the added extra of an existing house to work with – its age and condition have a massive bearing on cost. With this in mind, I’m going to dodge your question about square-metre cost for renovating as it’s very project specific. Additions are also difficult but a little different; I would suggest starting with at least $3000 plus GST per square metre for construction costs. However, this could be a little less or significantly more depending on the brief, the client’s own skillset, site and the condition of the existing house.
How do you value-manage from the outset and control the brief against budget?
From the outset, we need to manage our clients’ expectations versus their budget as these are often not aligned. New Zealand construction costs certainly don’t help. If required, we can suggest reducing the project scope or increasing the budget but sometimes we don’t know what we are dealing with until we get into the early design stages – this is where it’s always important to get cost checks done by an independent expert such as a quantity surveyor. For alterations and additions, the earliest this can be done is after concept design. If costs come back too high, this is the best time to make design changes.
[gallery_link num_photos=”5″ media=”http://homestolove.co.nz/wp-content/uploads/2019/02/VillaExtensionAJSutton_HOME_1.jpg” link=”/real-homes/home-tours/detailed-villa-extension-traditional-home” title=”See more of this home here”]
What’s the strategy when costs come in too high?
One approach is to work out the client’s priorities and suggest reducing scope in areas with a low priority; staging is sometimes possible but this only offsets costs; change materials where possible to reduce costs. We had a job recently where a masonry block feature wall with a gas fireplace was changed to timber framing and plywood with a quirky batten layout. This won’t work for all projects but it worked on this one. It’s always possible to use ordinary, cost-affective materials in interesting ways.
When is it worth it to just do it – to overlook cost and go for gold?
As this generally isn’t possible on most projects, I would suggest doing this with certain features to help a project standout. The St Mary’s Bay house (p.70) has two in-situ concrete feature walls – this was the clients idea to up-spec and we ran with it. These walls were expensive but due to their size and limited use their cost was manageable in the overall budget. It’s important to have fun on projects and to give our clients something special – they are making a massive investment both personally and financially.
See more of the St Mary’s Bay villa extension below




