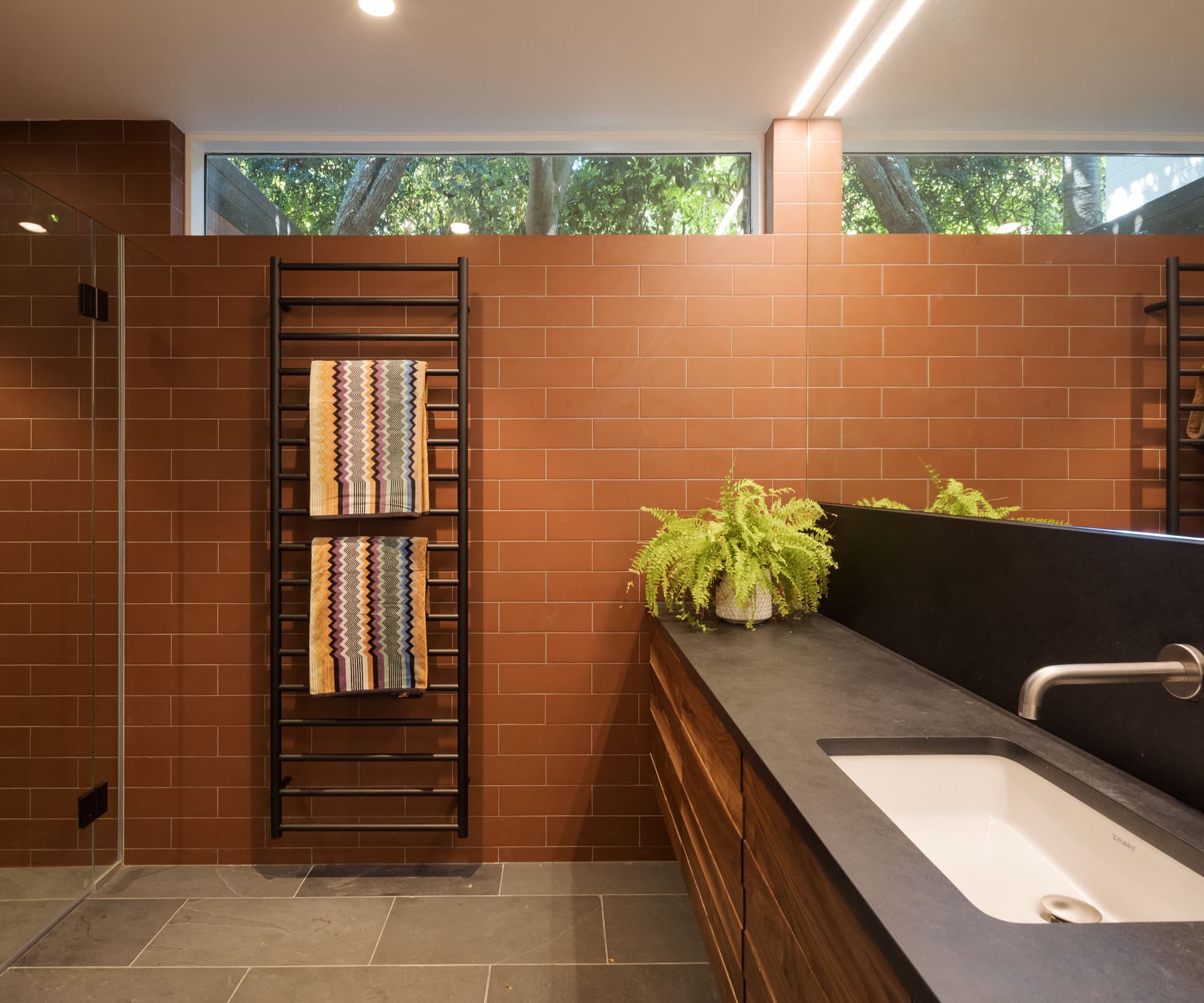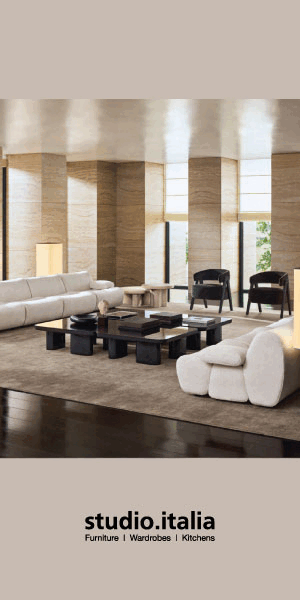In a home originally designed by Don Cowey, architect Julian Guthrie has created an underground bathroom that still manages to feel connected and open

Architect Julian Guthrie creates a rustic bathroom underground
Architect: Julian Guthrie
Location: Remuera, Auckland
Brief: New bathroom in a 1960s family home
When architect Julian Guthrie, his partner Georgie and their four children moved into their 1960s home designed by the late Christchurch architect, Don Cowey, this space didn’t exist. They excavated a bank below the house to provide space for this bathroom, a laundry, storage and an additional bathroom. This one is used as both a changing room for the pool and by the two older children in the household, whose bedrooms are on the same level.
Guthrie chose a clay-based tile from Artedomus for the walls, which serves as a visual connection to the brick fireplace upstairs; a significant architectural feature in the house. Other nods to materials upstairs include a new wall with painted sarking, modeled on the home’s original walls. The ample drawers in the vanity, which also store spare pool towels, are faced with the same walnut planks used in the new kitchen.
Slate tiles line the floor. In the shower, a stainless-steel Allproof slot drain means the tiles are only slightly angled in one direction for drainage, rather than cut to allow drainage to a central point. The vanity top is a monumental slab of honed slate, with no joins. The mirror is as large as it can be, as is the towel rail. A slot window brings in natural light and provides glimpses of the trees outside. “It was really important to get the window in to stop this room feeling like a cave,” says Guthrie.
The window was also very useful for an unexpected reason. When the mirror was due to be installed, the tradies said that, due to its size, there was no way it would fit through the bathroom door. Guthrie considered a paneled mirror as a compromise, but he wasn’t content with that. Then he hit on the idea of removing the glass pane in the window. It worked – the contractors slid the mirror through the slot and maneuvered it into position, rather like carefully posting a very large, fragile letter through a post box.
Words by: Penny Lewis. Photography by: Patrick Reynolds.
[related_articles post1=”69150″ post2=”68037″]




