On a steep site in Dunedin, Rafe Maclean designed a warm little home for his family around Passive House principles. He talks through the process
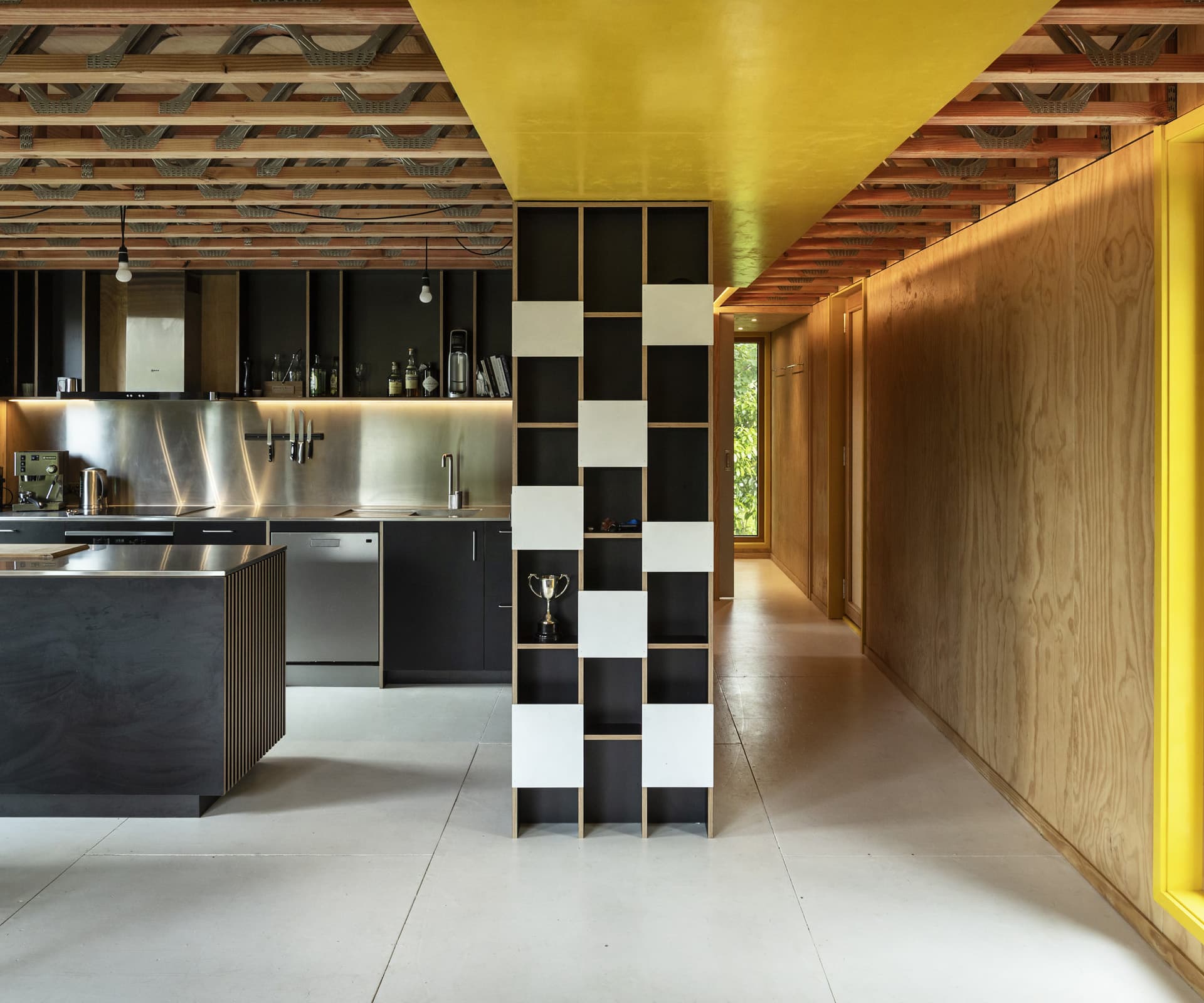
Q&A with Rafe Maclean of Rafe Maclean Architects
What drew you to Passive House design?
I had a realisation around 10 years ago that I didn’t know how to predict building energy use at the design stage, and the accuracy around predicting interior comfort levels was pretty gut-feel. I also observed external consultants oversizing energy-hungry heating and cooling systems, so I decided I needed to upskill. At the time my structural engineer was a Passive House designer who introduced me to thermal-bridge-free engineering details, which lead me to train in the Passive House standard. I found it was solid in its integrity with the use of practical building physics and with a German rigour that didn’t accept she’ll-be-right bullshit.
Passive House design principles make good common sense. Why is there not greater uptake here?
Amazing interior comfort levels, fresh filtered air, low energy demands – yes, it does make common sense. A Passive House costs more to build – there’s no doubt about that, however, this has been changing with more being built and the components and labour skills becoming more available. It’s thinking of a building as infrastructure, not as a pure commodity – which it is now – a hard cycle to break. The Queenstown Lakes District Council recently asked for design proposals to replace Luggate Hall to Passive House standard. This is the first request from a New Zealand council to have such an energy-efficient design. They are doing it because they want to set an example for others to follow.
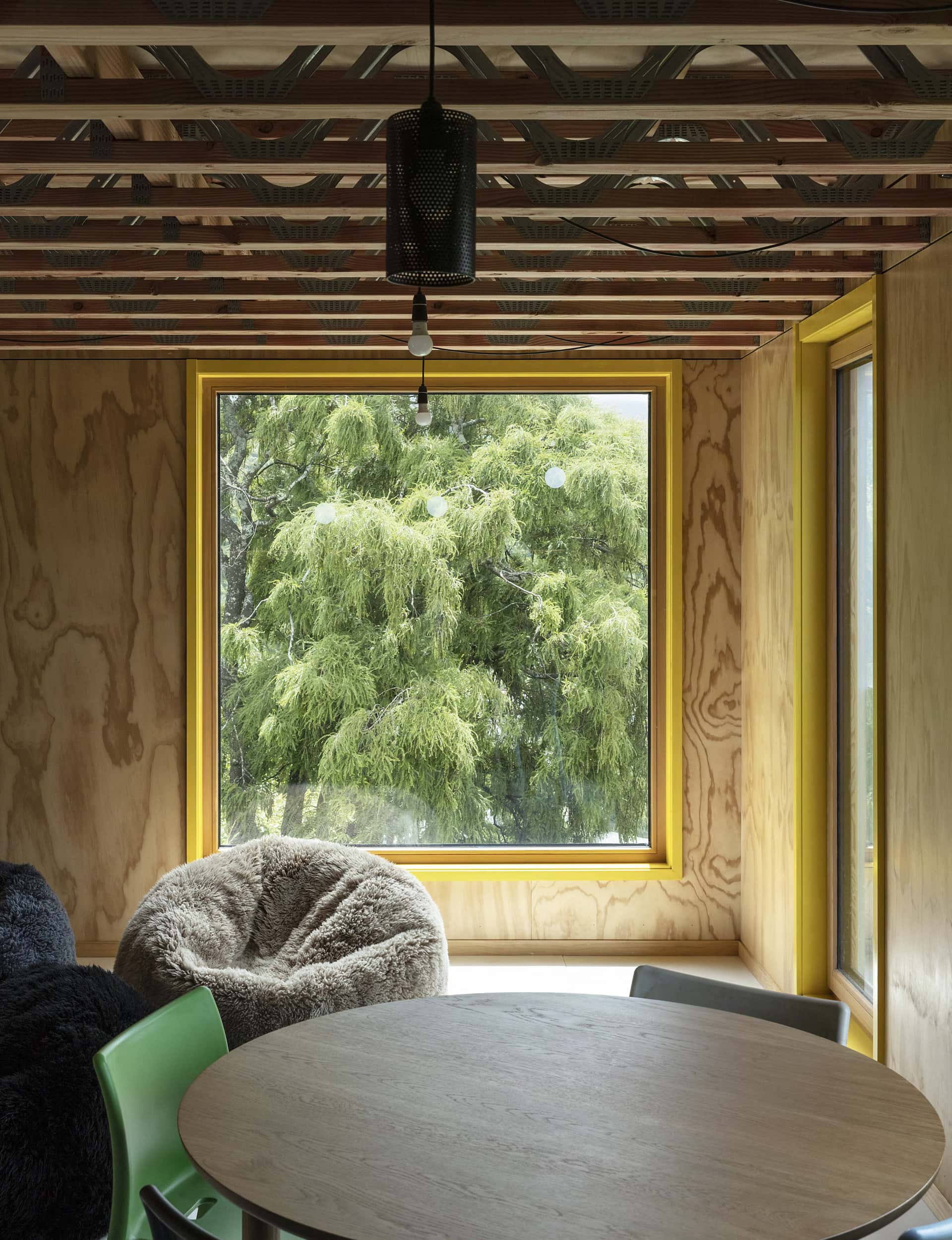
You designed the ‘George’ house in Wanaka in 2013, the first certified Passive House in the South Island. What benefits do clients get by using these principles?
As a tool in the practice, we use the standard to evaluate designs and help guide decisions about building form, placement and envelope material selection. I’ve been trying to encourage other architects to look into it, as we need more working in this mode – especially when the public will be expecting this level of service soon. For any architects reading this, courses are run by the Passive House Academy.
[gallery_link num_photos=”8″ media=”http://homestolove.co.nz/wp-content/uploads/2019/06/HE0619_H_Kowhai-House_AL5064.jpg” link=”/real-homes/home-tours/passive-house-design-little-home-steep-site” title=”Read the full story here”]
Is the building industry keeping apace?
The simple answer is no. There are detractors, of course, to this level of energy-efficient building, and the agonising task of dealing with our older building stock with low levels of capital to upgrade them is all around us. Money from government health budgets needs to be funnelled in this direction – there is certainly a cycle to be broken. I read that around 40 per cent of the world’s carbon emissions come from buildings – even if that was half true, it’s still a significant percentage. With lower energy demands, the step up from Passive House to Zero Energy Building (ZEB) is not such a big step. ZEB is being integrated into building regulations overseas, so Passive House is a really good way to get there. One day the New Zealand Building Code will require this level. If we are going to build new buildings – which we are doing, constantly, let’s build them to the best we can. Buildings that are both aesthetically pleasing, very energy efficient and extremely healthy to be in. The task of retrofitting them is a much more costly exercise. Easily said I know – Utopian ideas, small steps.
See more of ‘Kowhai’ house below
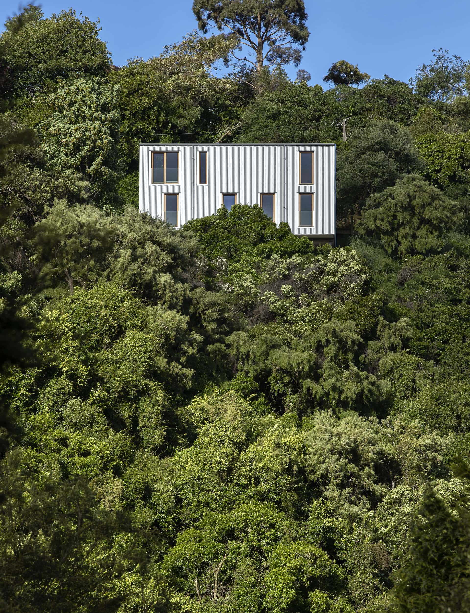
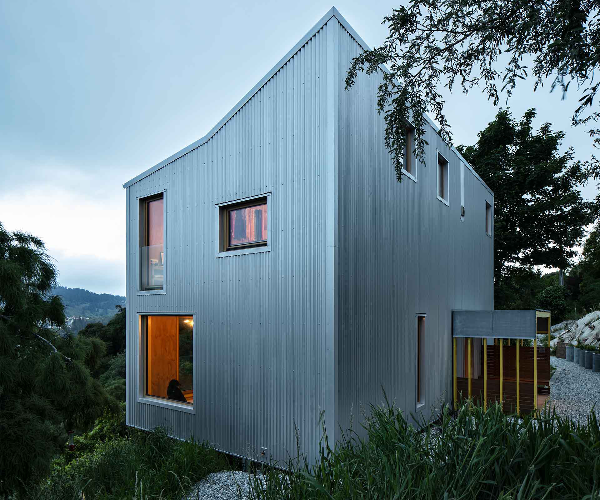
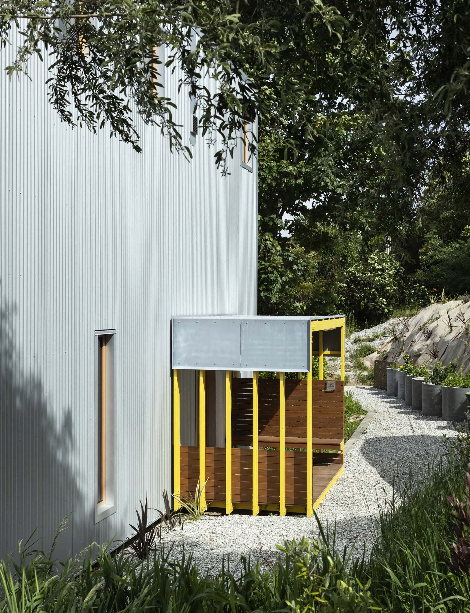
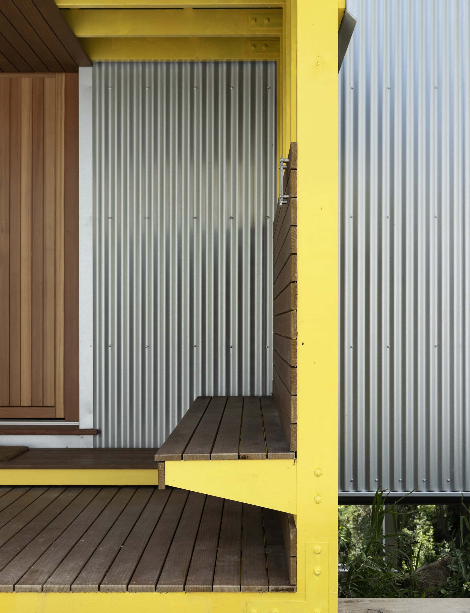
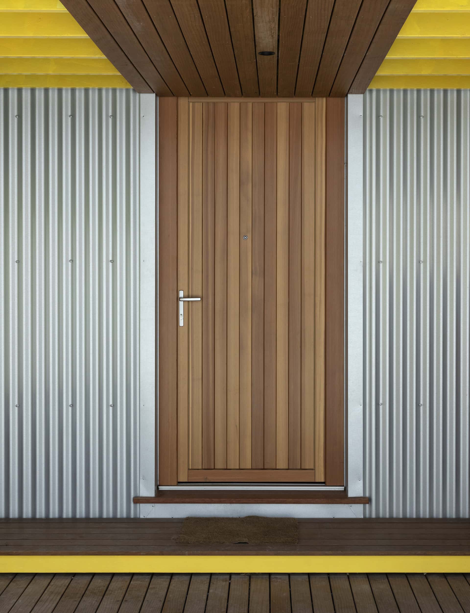


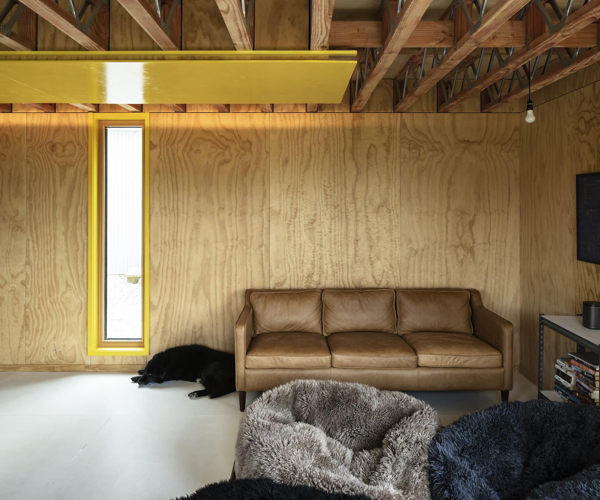
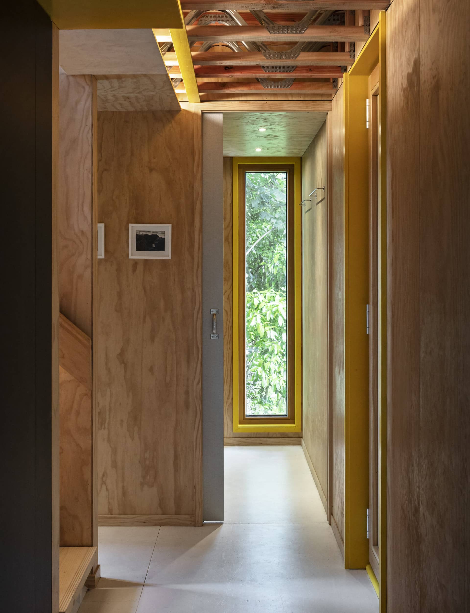
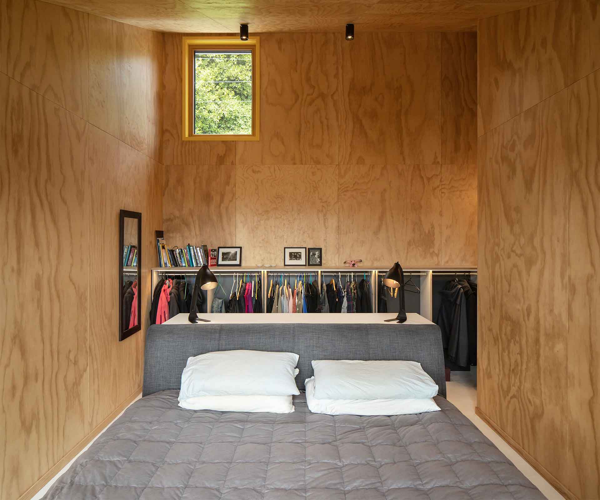
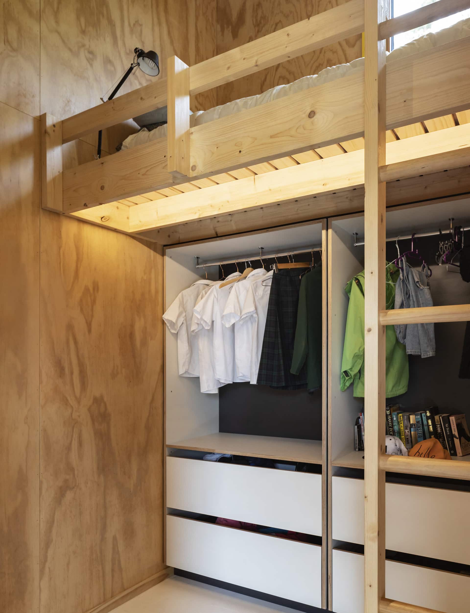
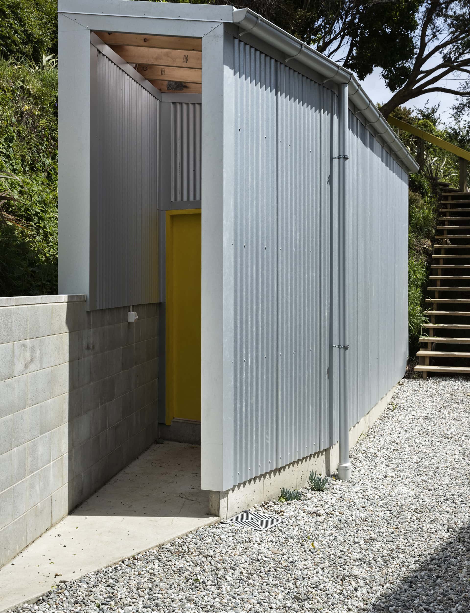
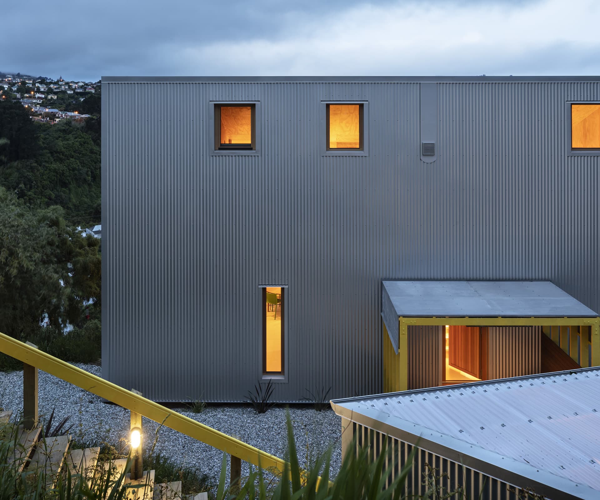
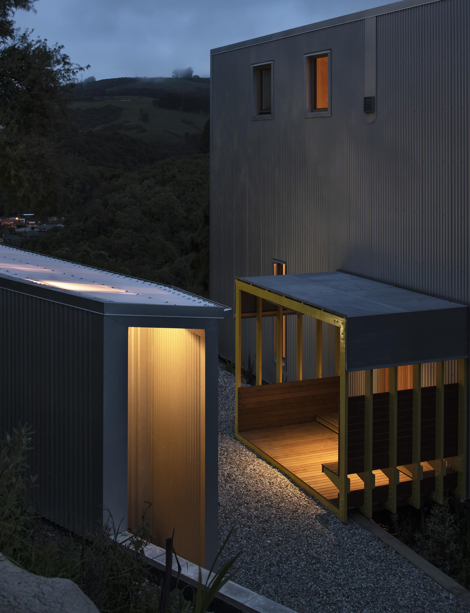
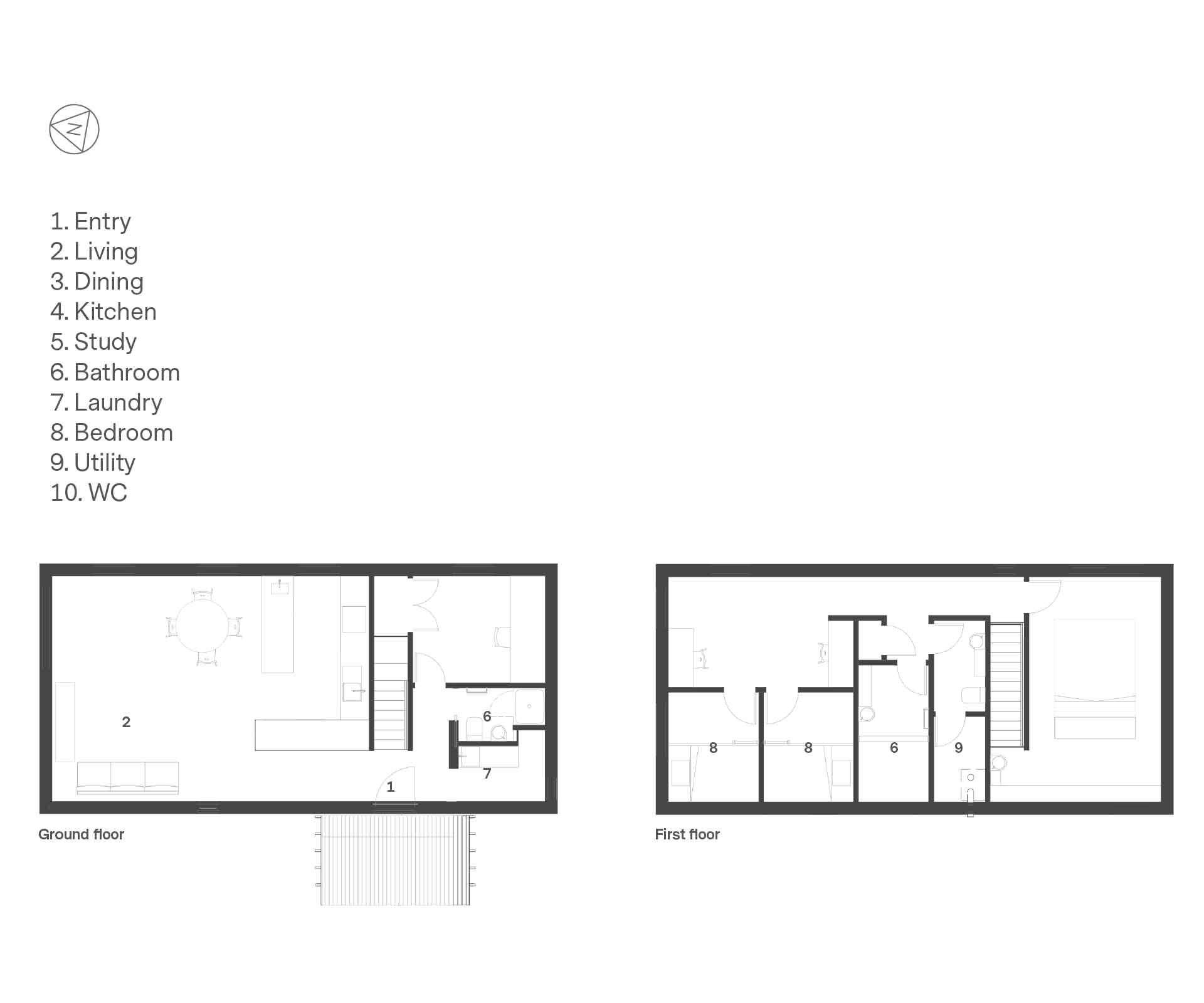
Photography by: Simon Devitt.
[related_articles post1=”99438″ post2=”88138″]




