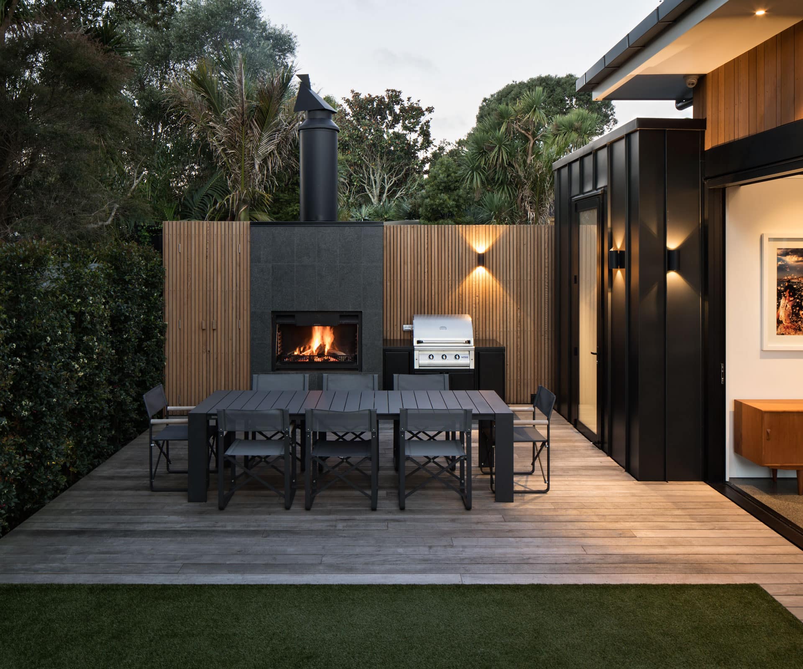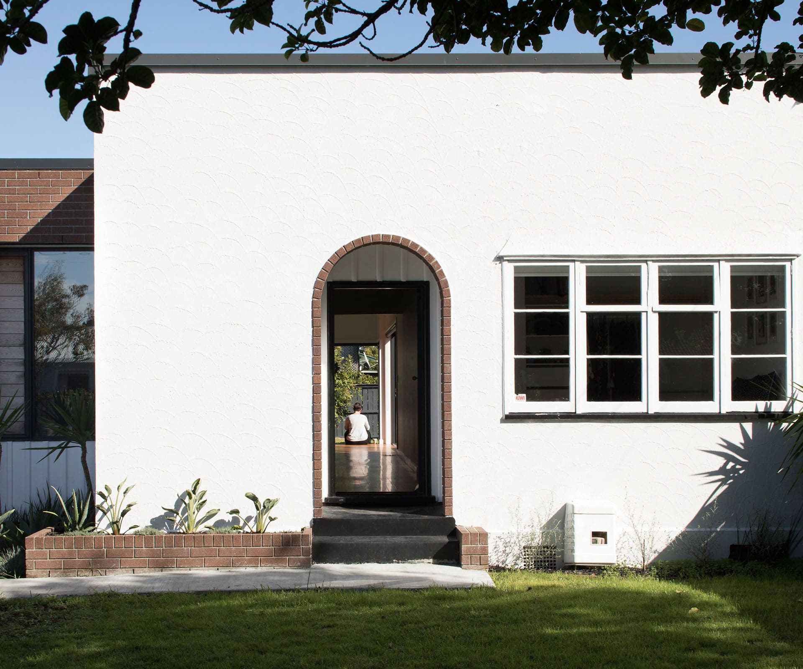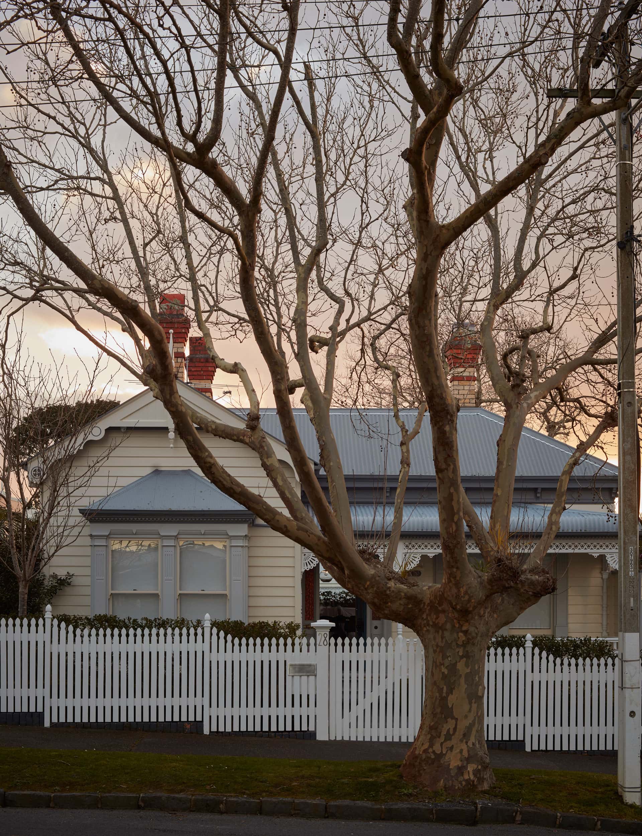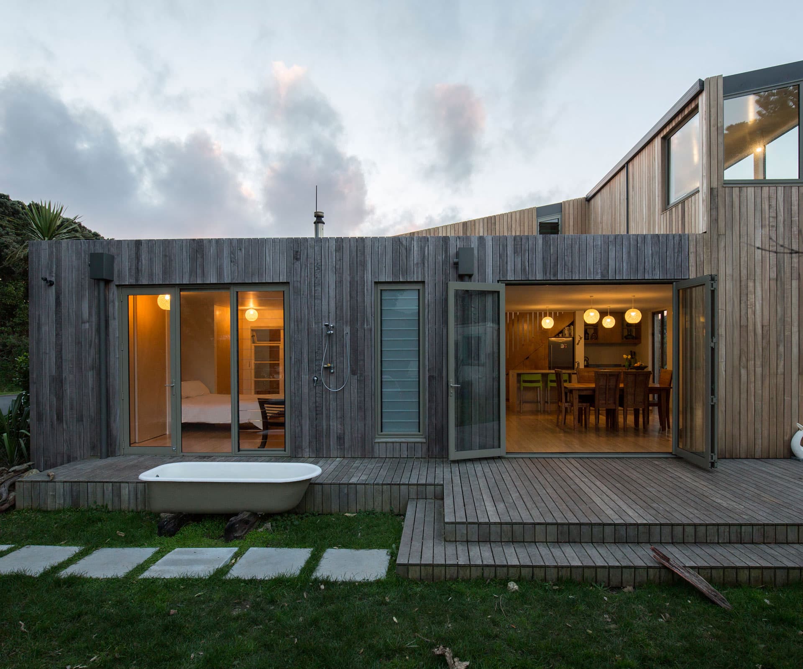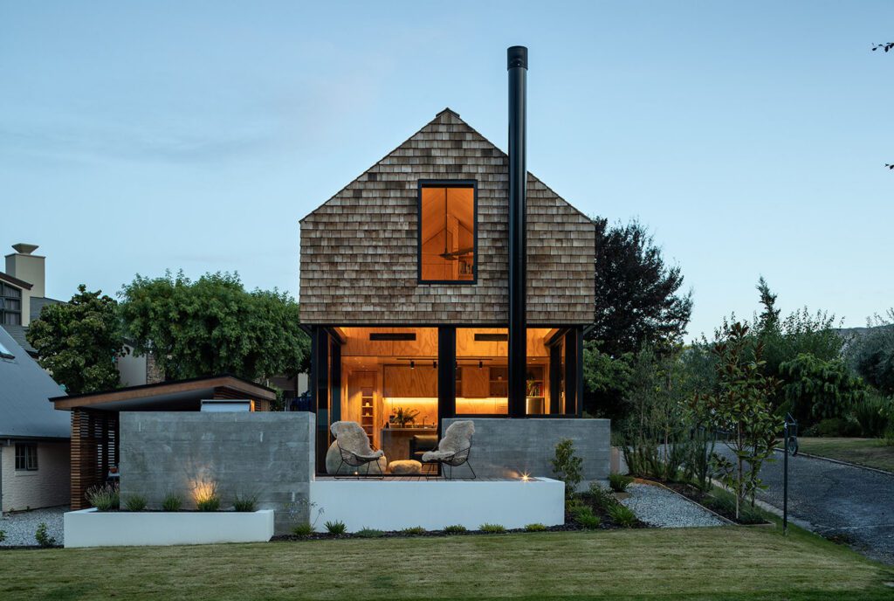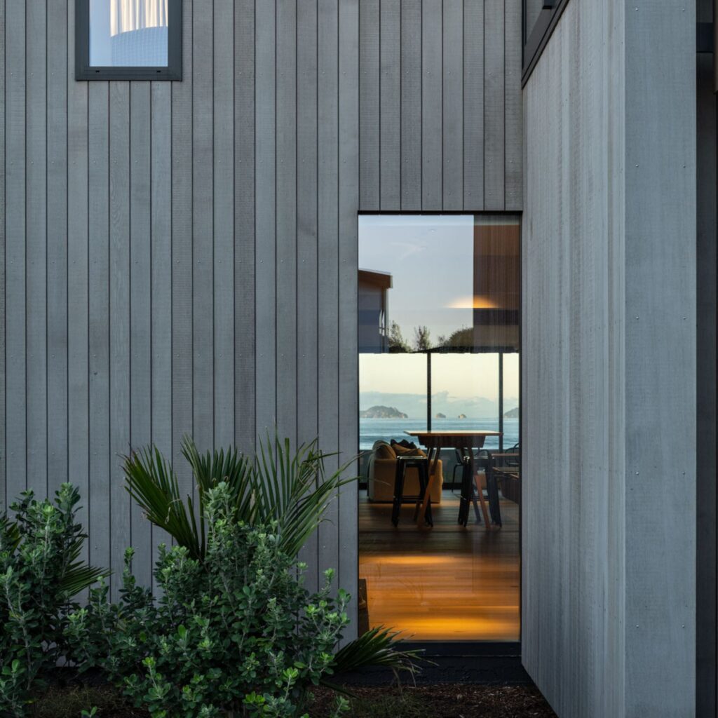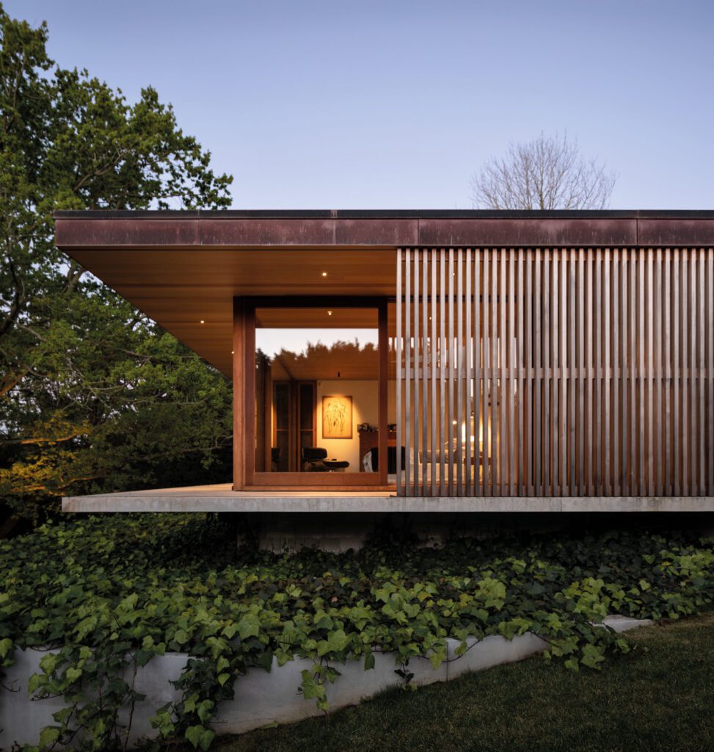Transforming the ordinary into the extraordinary; these four architects reflect on recently completed projects and offer their insights on renovating
1. Eva Nash with Kate Rogan
Added a new kitchen and living space, plus pool and courtyard, to transform a villa.
“It all comes down to careful planning. When you don’t have much land to work with, the house is often generous but the garden is forgotten. For the renovation to be successful you need to consider the entire site with a bold design that is not too busy or complicated. Focus on one or two ideas and do them well. Materials and aesthetic should also be consistent throughout, which will make the spaces feel larger.”
Find out more about this project here.
2. Henri Sayes
Reworked a 1930s duplex and former state house.
“The thing with alterations is that they present limited choices. There’s so much decided before you get there. It’s working with something rather than trying to force too many ideas on it. It’s about teasing out the structure and the pattern of the place that suits the existing house, how the clients live, the budget. I try to do work that just makes sense, that looks and feels right, that doesn’t try too hard.”
Find out more about this project here.
3. Megan Edwards
Overhauled a 1900s villa in a heritage zone.
“It’s usually worth asking for a pre-application meeting with a heritage planner present, so you can sound them out on your proposed scheme, and take on board any concerns before making the resource-consent application. I’d suggest being aware of the heritage overlay objectives and how your scheme relates to these. If you are making a clear addition to an old structure which is not highly visible from the street, it should be possible to argue for a clear distinction between old and new work. In Auckland, the Unitary Plan is still quite new and the practical implications of heritage overlays are still being established, so it might help to consult a heritage architect in developing the design.”
Find out more about this project here.
4. Cecile Bonnifait + William Giesen
Redesigned a 1951 house to be rebuilt in two stages.
“Our aim when redeveloping existing buildings is always to carefully curate the demolition to retain key features of the existing that represent history, thereby creating a house that is new but still linked to the past life of the building. Any time we can leave something untouched it’s a win, saving waste and labour costs.”
Find out more about this project here.
[related_articles post1=”78265″ post2=”72851″]
