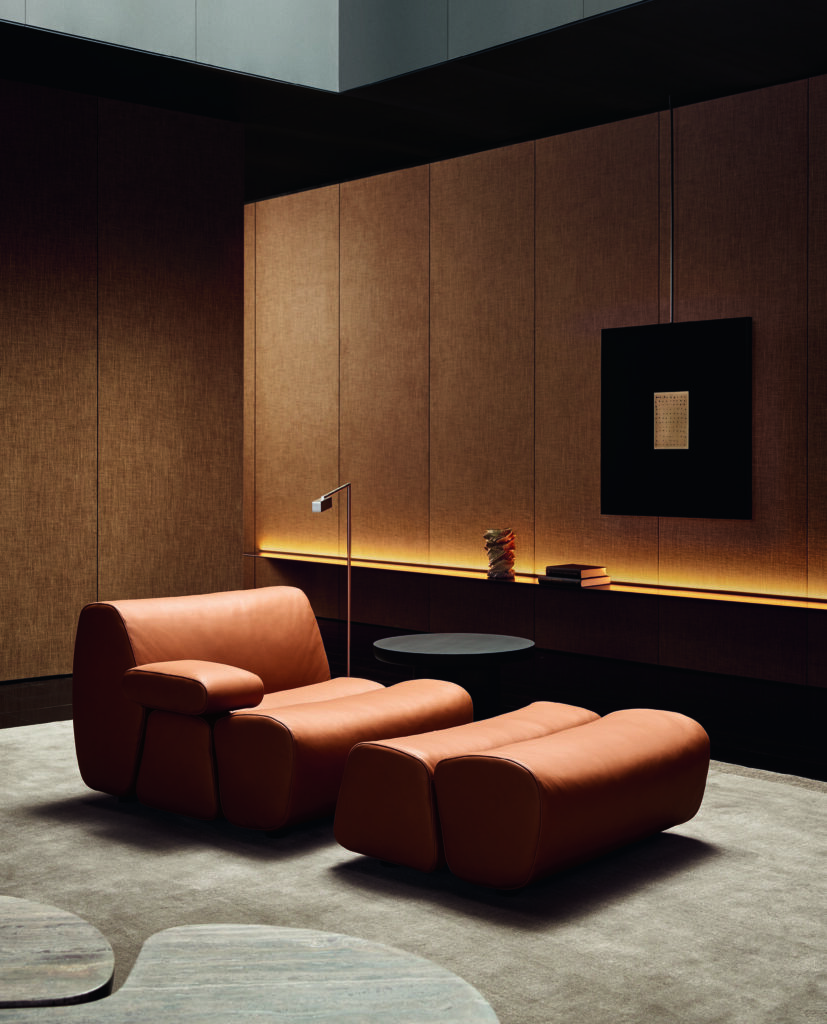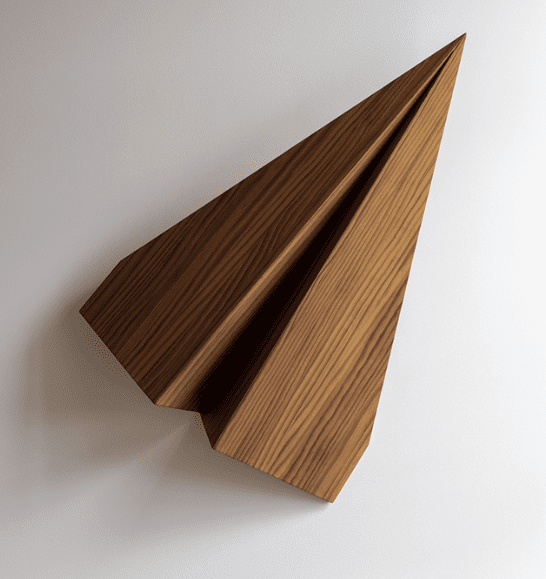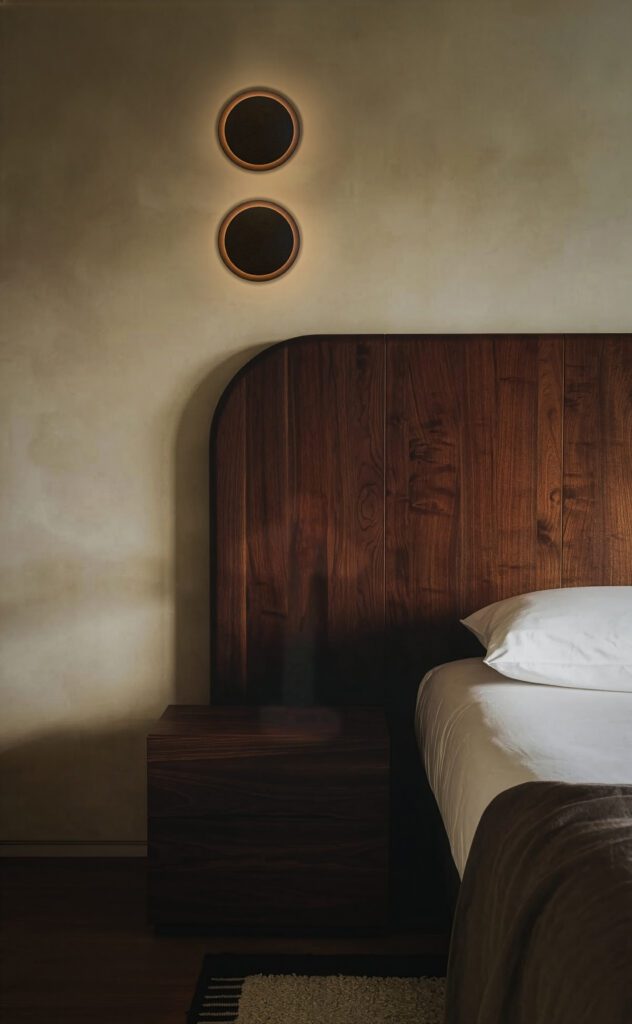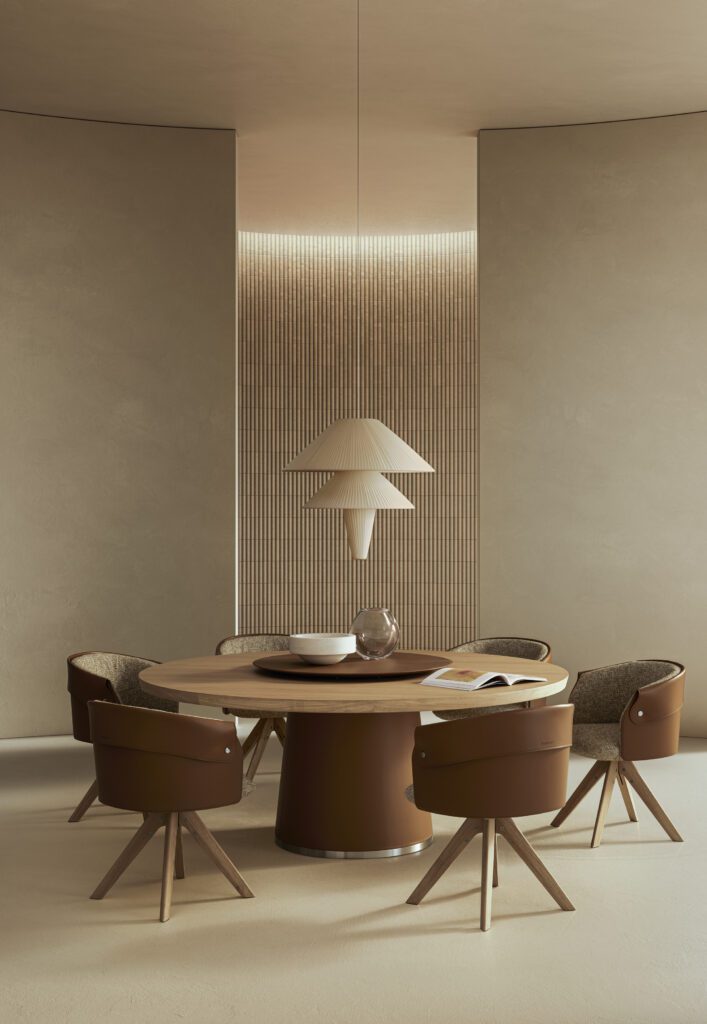Lloyd Hartley Architects have cleverly reworked the dead space of this entryway into the perfect spot to linger a little longer
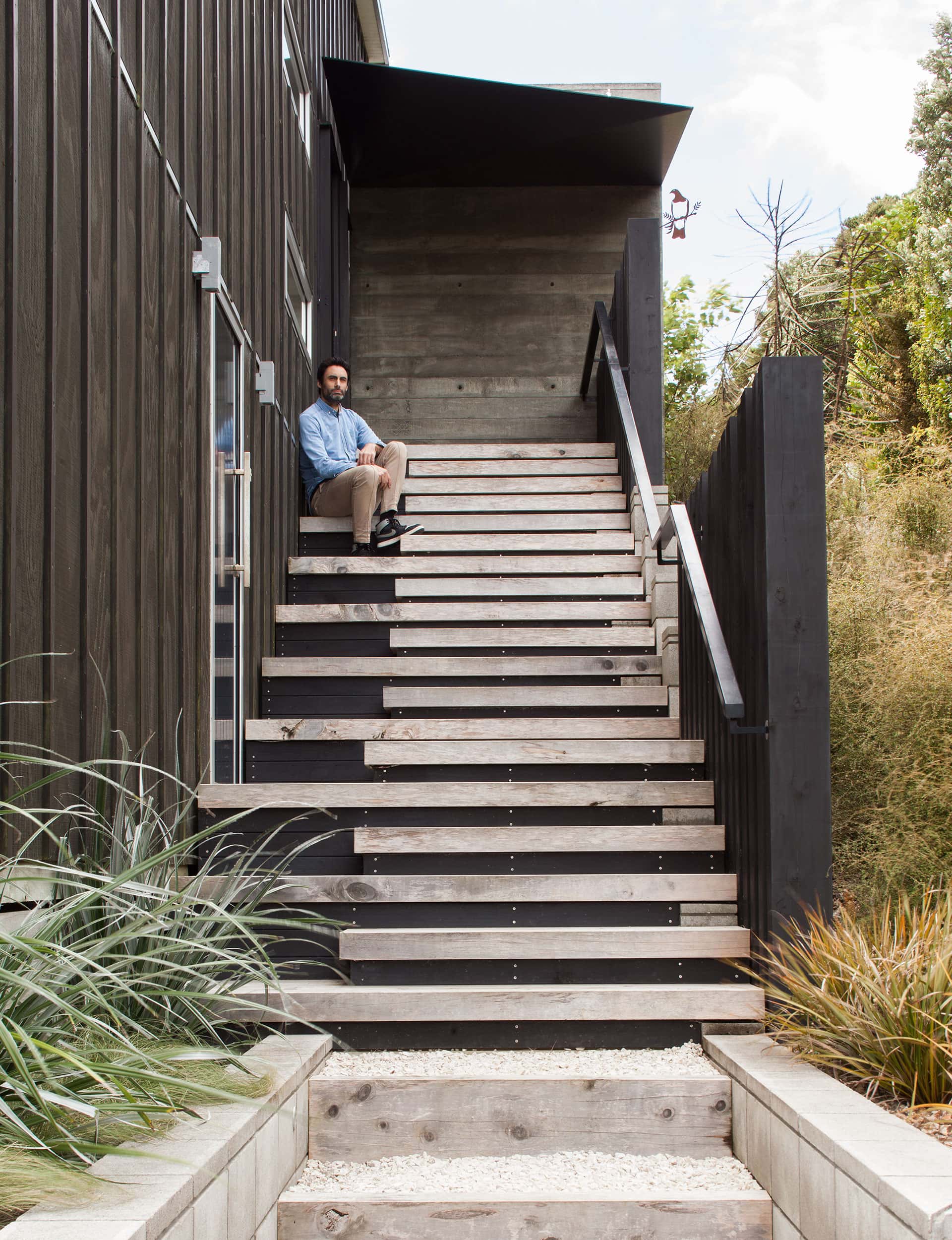
Clever architecture has transformed this staircase into an active space
“I find at parties you’ll say, ‘Right, we’re leaving,’ and one of you will go to the door and then the other one has struck up a new conversation,” says architect Mike Hartley of Lloyd Hartley Architects who, together with Ben Lloyd, designed this new stair on the back of an existing bach on Waiheke Island.
“At which point you have two options. You can be a grumpy old git and leave, or you can rejoin the party. Neither is ideal.”
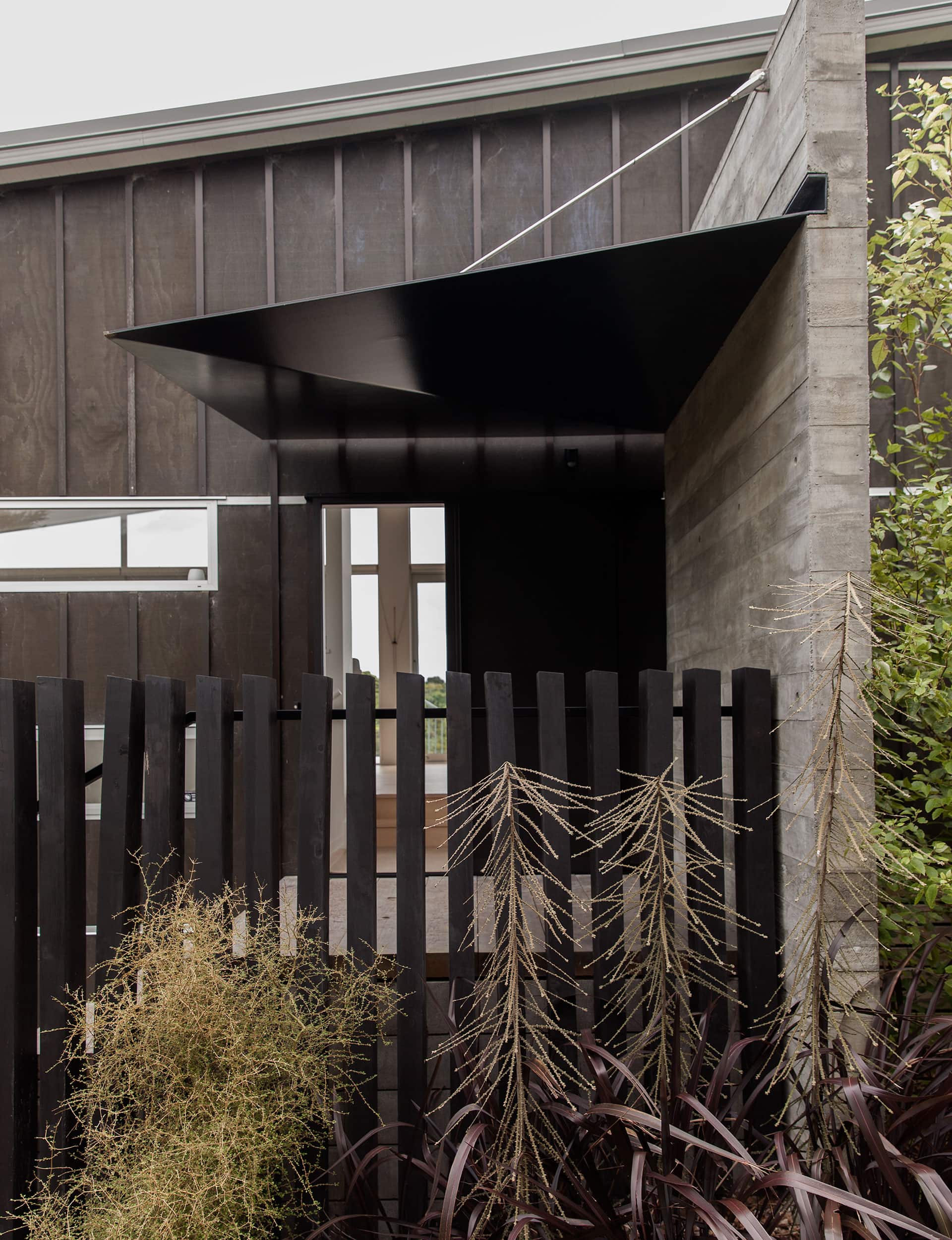
Like many baches, the house was less about arrival and departure, and all about the view. There was a small wooden deck and a front door that opened into a rumpus room (“Rumpus rooms can be fabulous,” says Hartley, “but not when they’re your entry.”) and no street number, which meant guests often wandered up and down the long driveway trying to work out which was the right house.
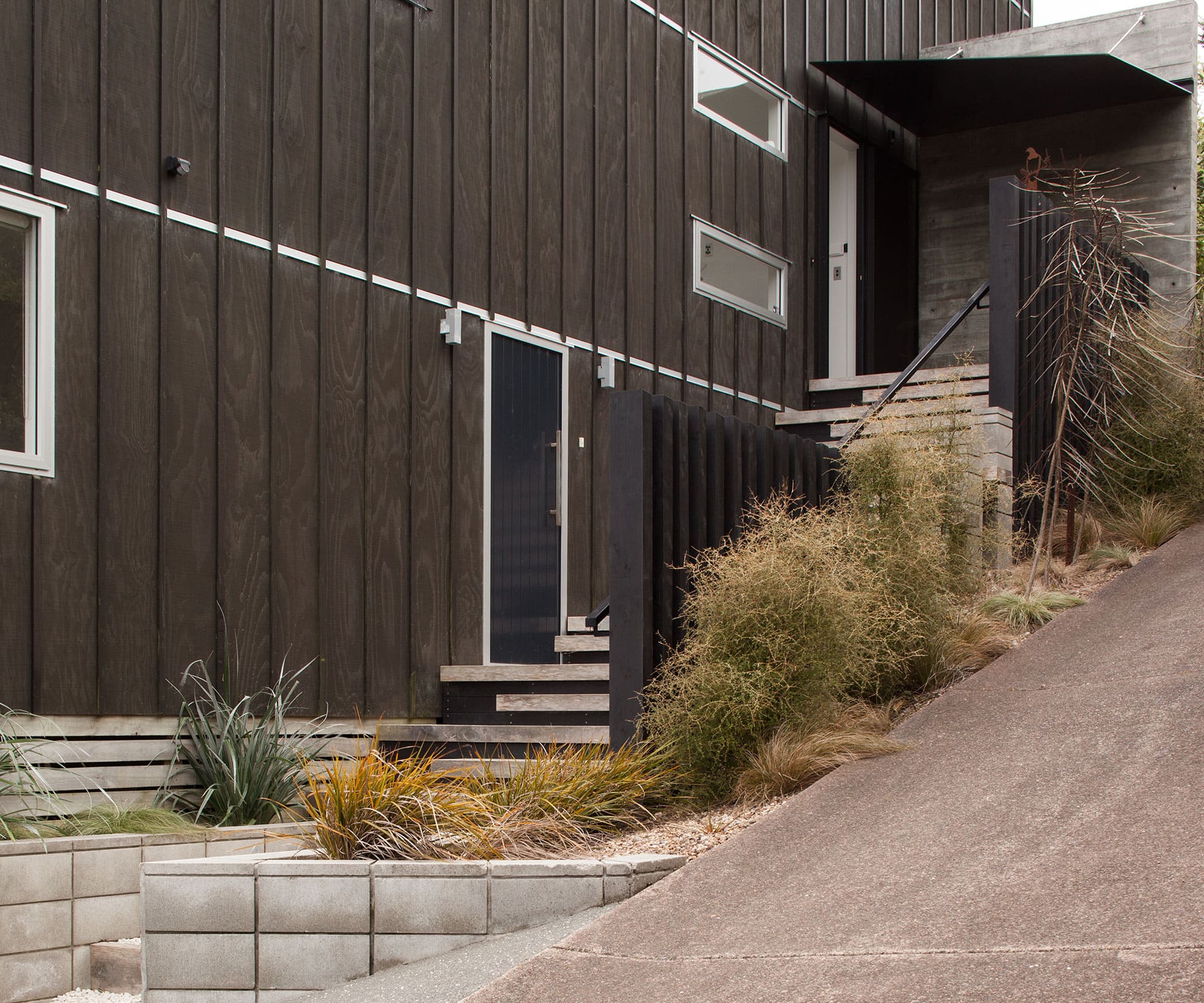
Lloyd Hartley’s solution was to create a new parking area at the bottom, and a stair that runs up the back of the house to connect with an existing landing on the inside, three steps below the living room. Made from poured in-situ concrete and concrete block, it’s topped with a delicate folded steel canopy for a bit of shelter outside the front door.
“It’s something we think about a lot,” says Lloyd. “There are key parts in buildings you don’t want to thrust people into straight away. Part of this is coming in here, parking and making a slow approach through it.”
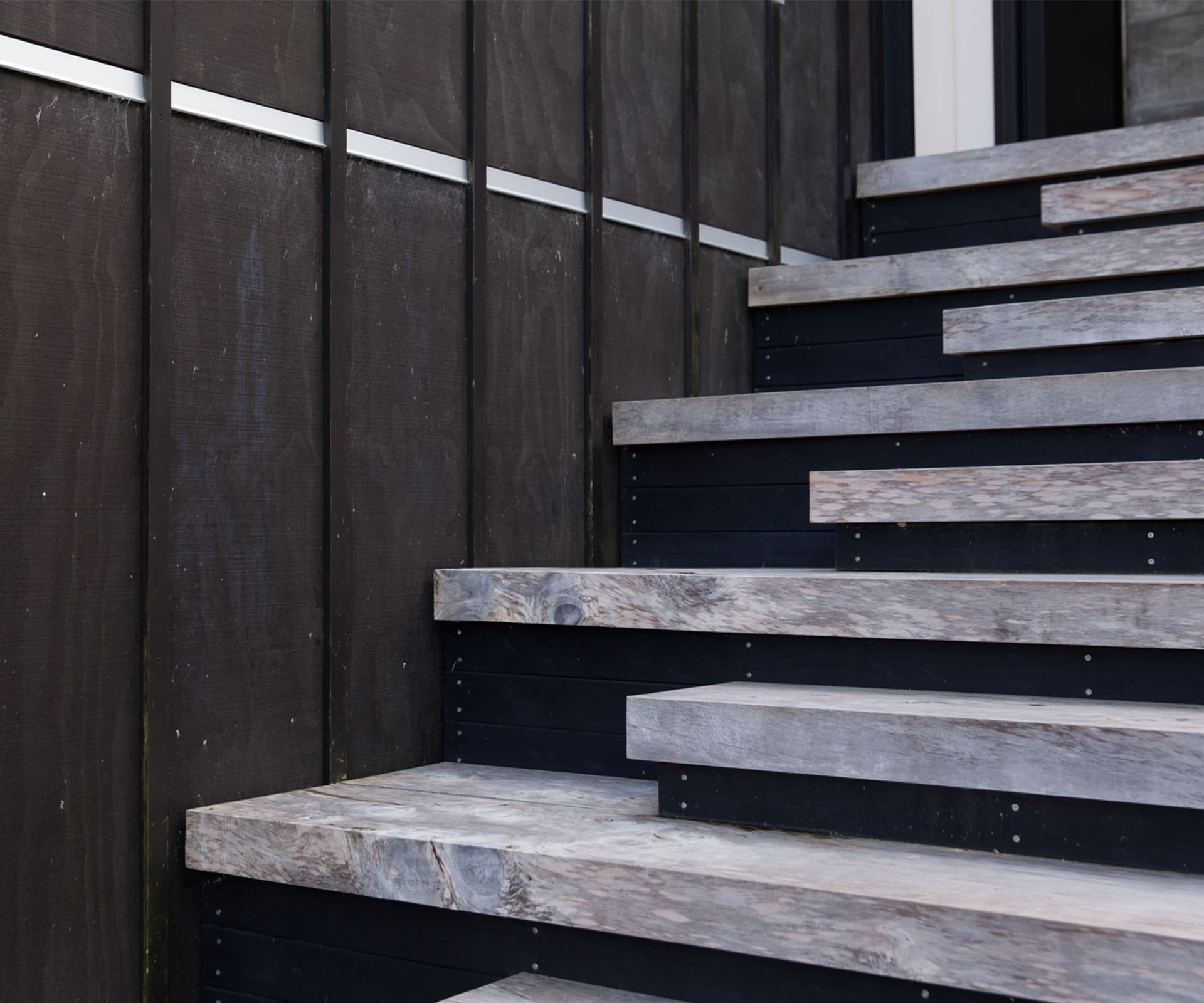
Arrival is one thing: departing another. The real trick is that every second riser reaches only partway along the stair, creating a perching spot against the wall for extended farewells – and that final drink. “Rather than just being a stair,” says Lloyd, “it became an area that can be active space.”
Words by: Simon Farrell-Green. Photography by: David Straight
[related_articles post1=”58194″ post2=”59628″]

