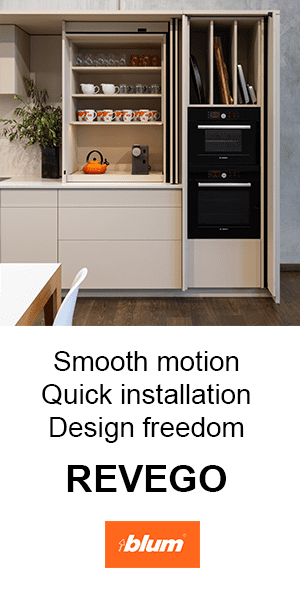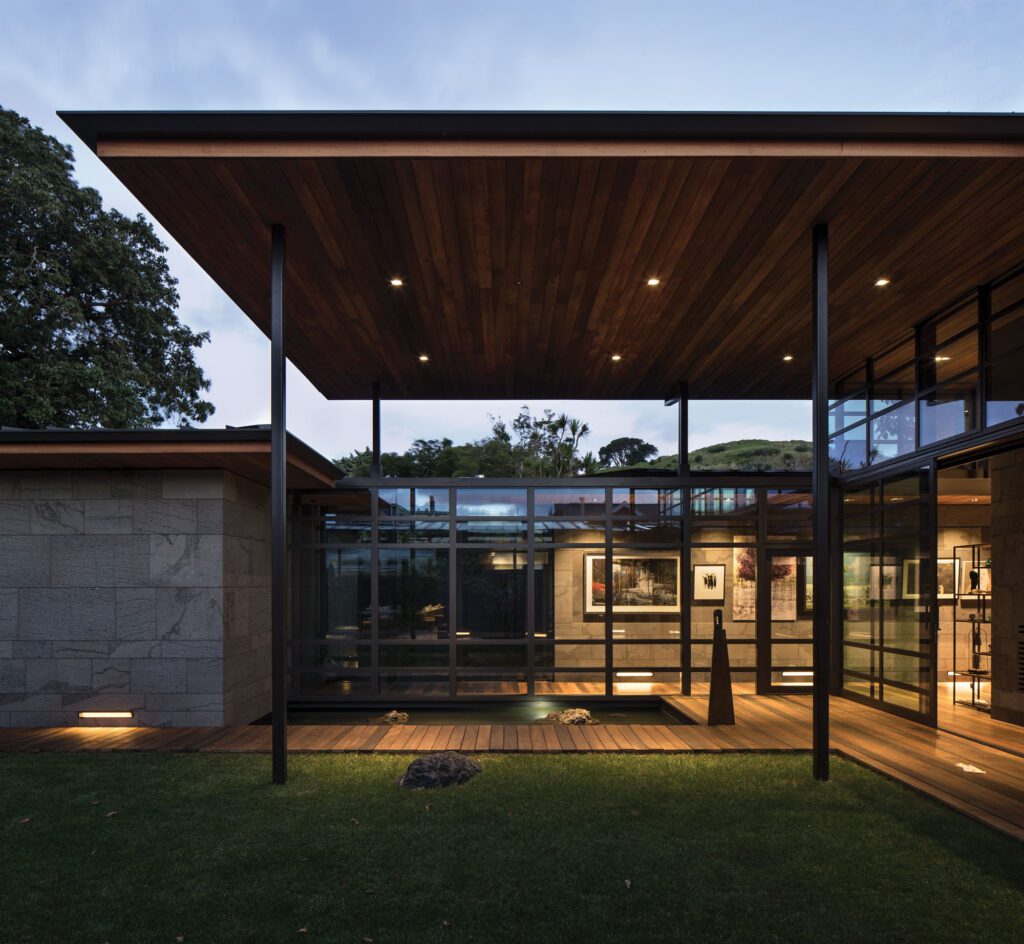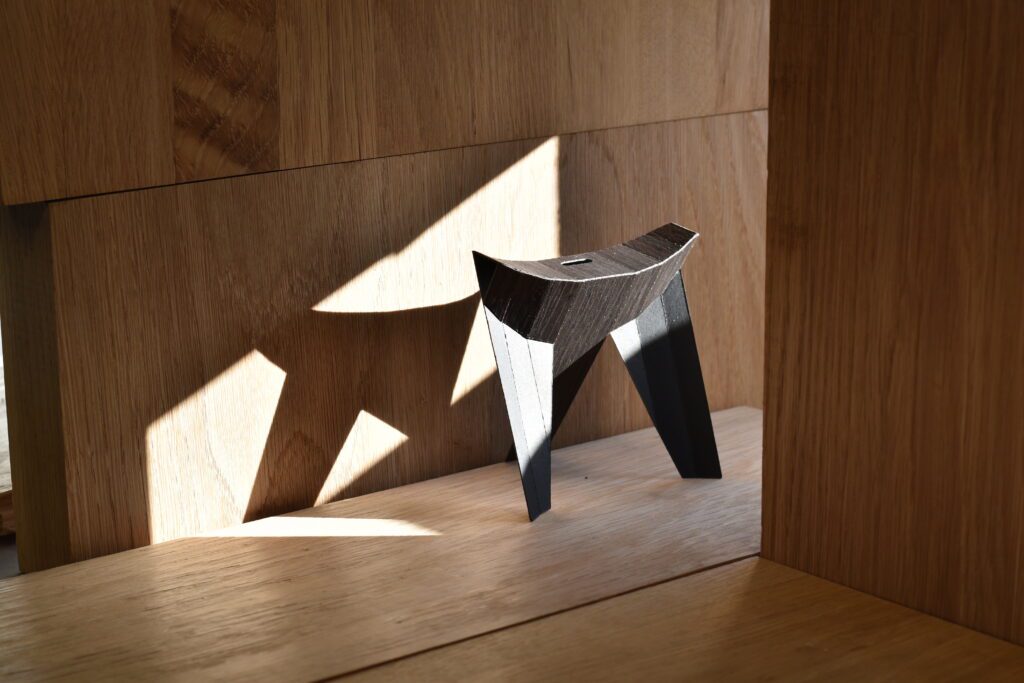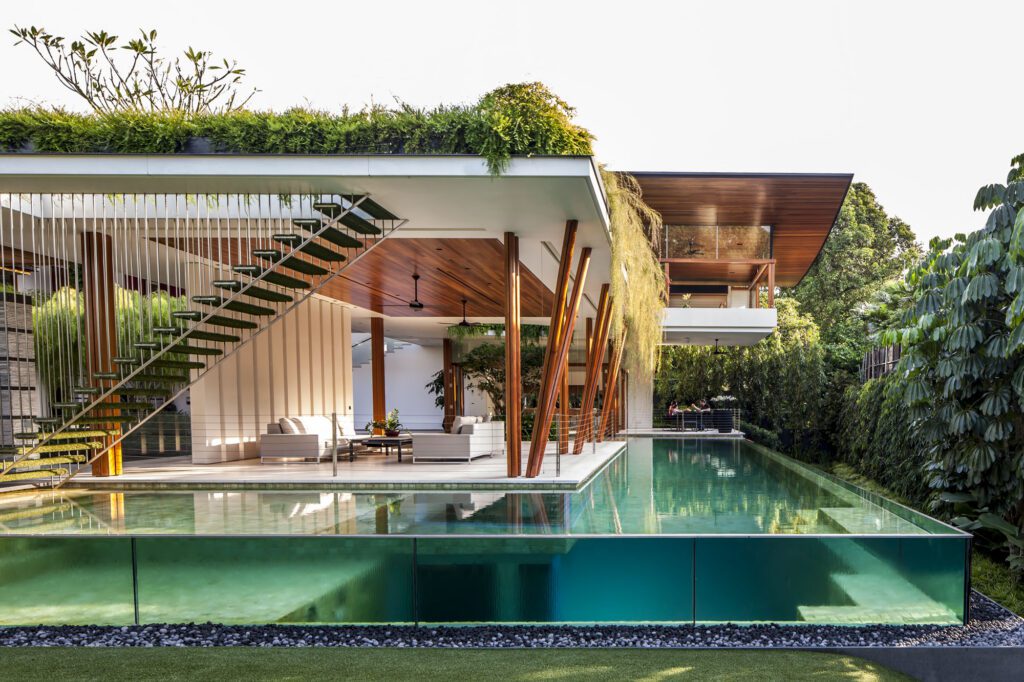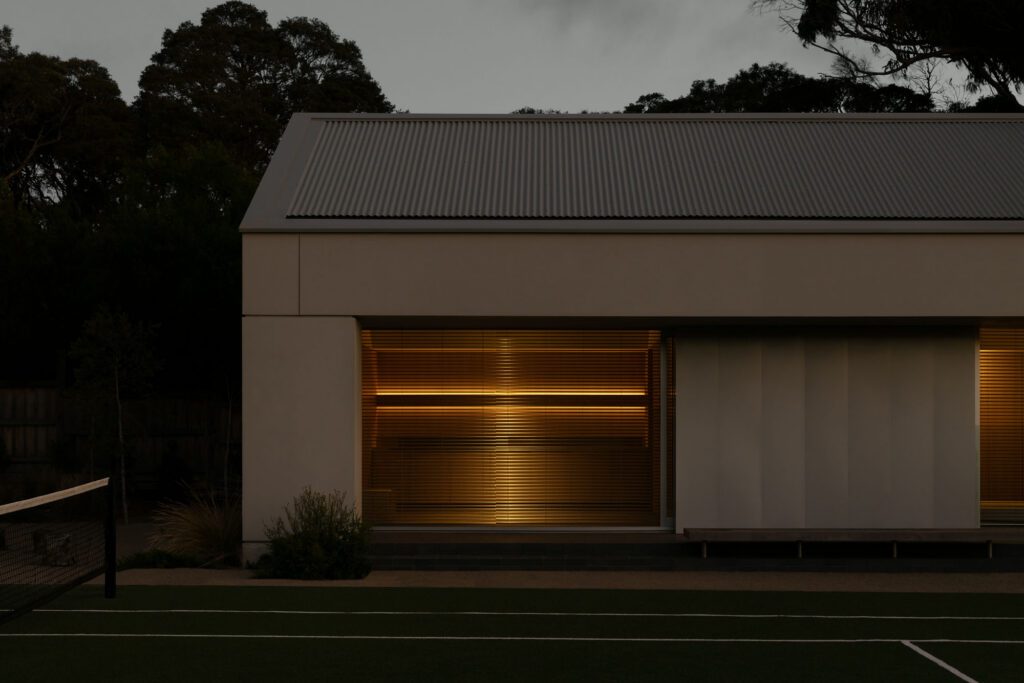With a geometric, undulating exterior, this apartment block delivers the architects’ pledge to always contribute things that are beautiful
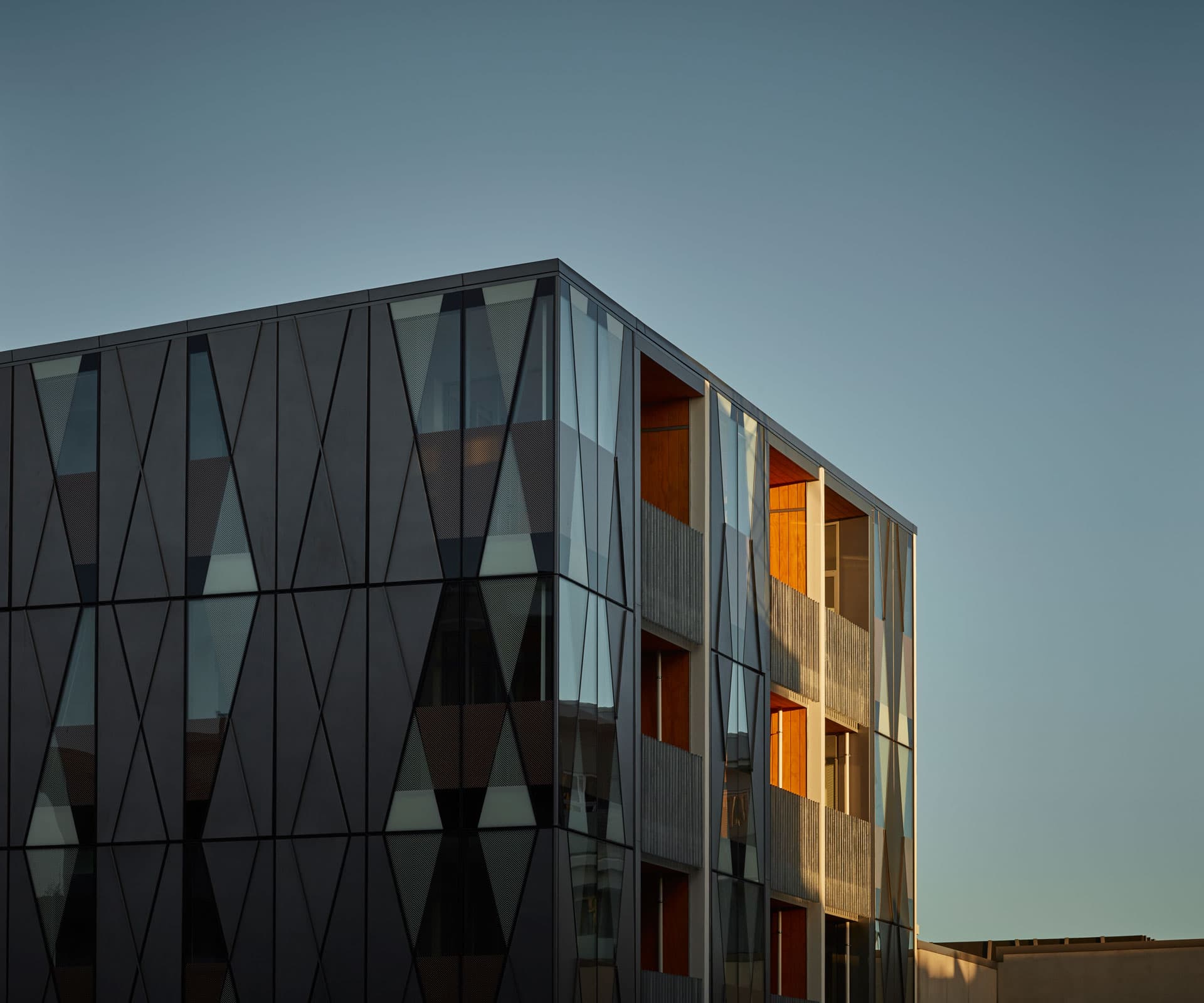
Project
Aria Apartments
Architect
Toa Architects
Location
Ponsonby, Auckland
Brief
Affordable inner-city living on a challenging pocket of land.
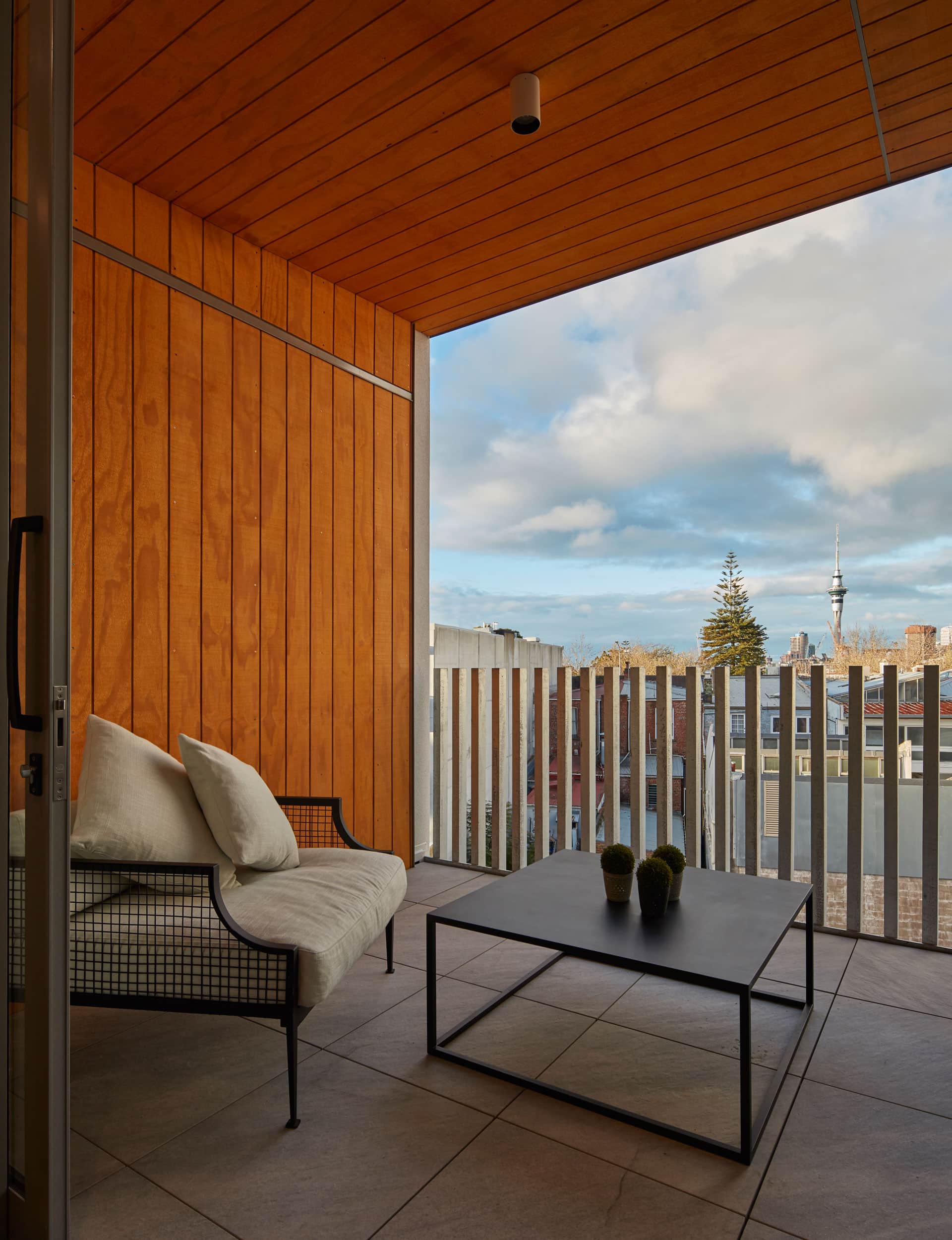
These Ponsonby apartments are the affordable solution to inner-city living
The heart of Ponsonby is not the first place you’d think of for affordable housing, let alone one that’s dense, fine-grained, walkable – all those magic words used in urban design.
But Takapuna-based Legacy Property was drawn to Vinegar Lane, an innovative development on the 1.3-hectare hole on the site of the former DYC vinegar factory, where varied architecture on small sites reflects the charm of the old neighbourhood. “We wanted to have a slightly different building at a more affordable price point that wasn’t available in Ponsonby before,” says Legacy’s Mitchell Jefferson, of the corner site, which forms a sort of entrance to the precinct. “Other projects were selling at north of $1 million, ours started at $499,000, topping out at $679,000.” He pauses. “We sold out in three months.”
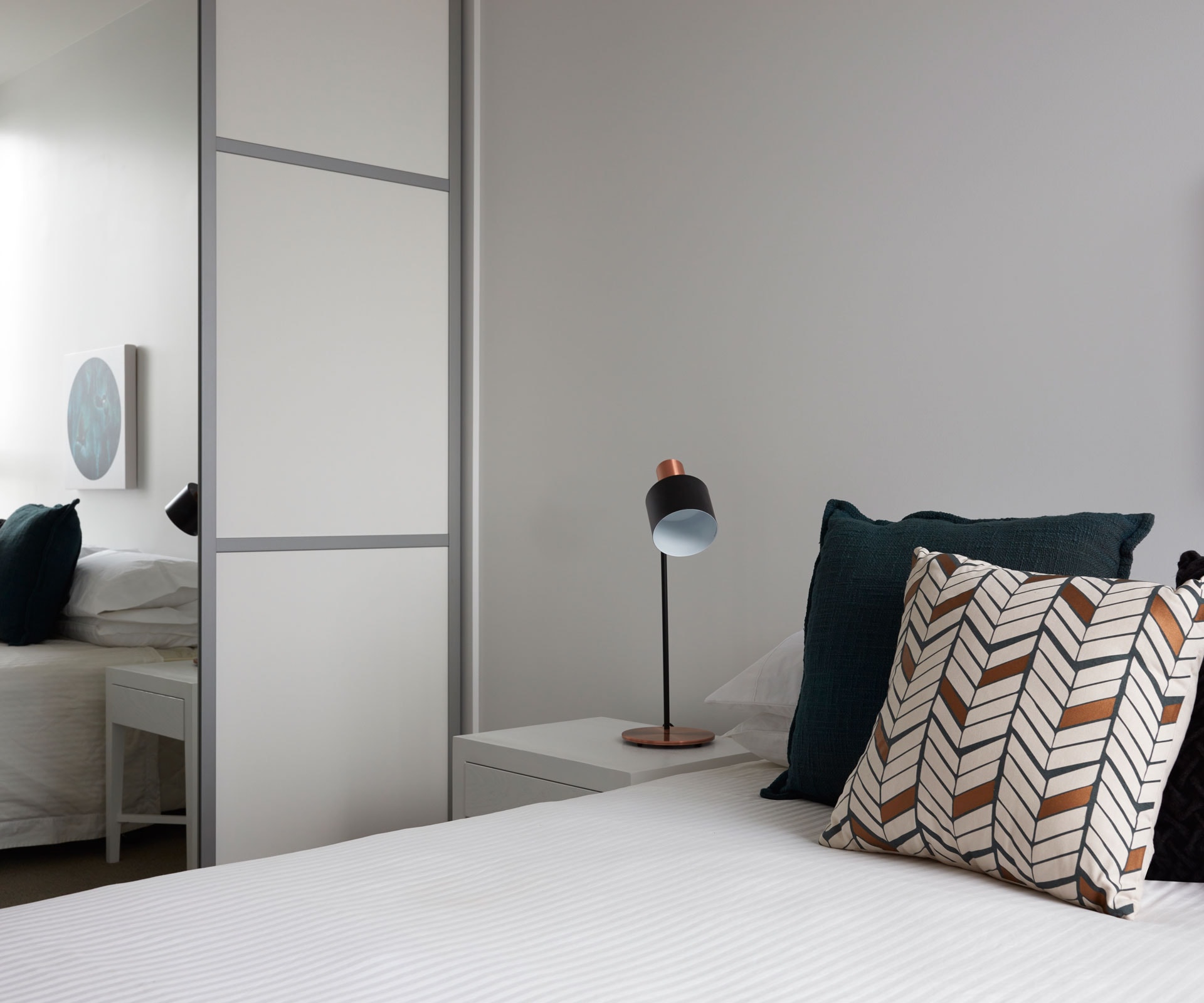
This didn’t mean compromising on design. Legacy called on Nick Dalton of Toa Architects, who was familiar with the development, and briefed him to create a welcoming entry to the precinct, and to make them both compact and stylish. And he also had to bring in light to the apartments that are not north facing.
Dalton’s response was to split the block into two façades; the lower one half a level below the main corner mass. Each of the four storeys has a generous 2.7-metre stud and glass entry doors are used where necessary to enhance the feeling of space in the 20 apartments, which are between 54 and 74 square metres.
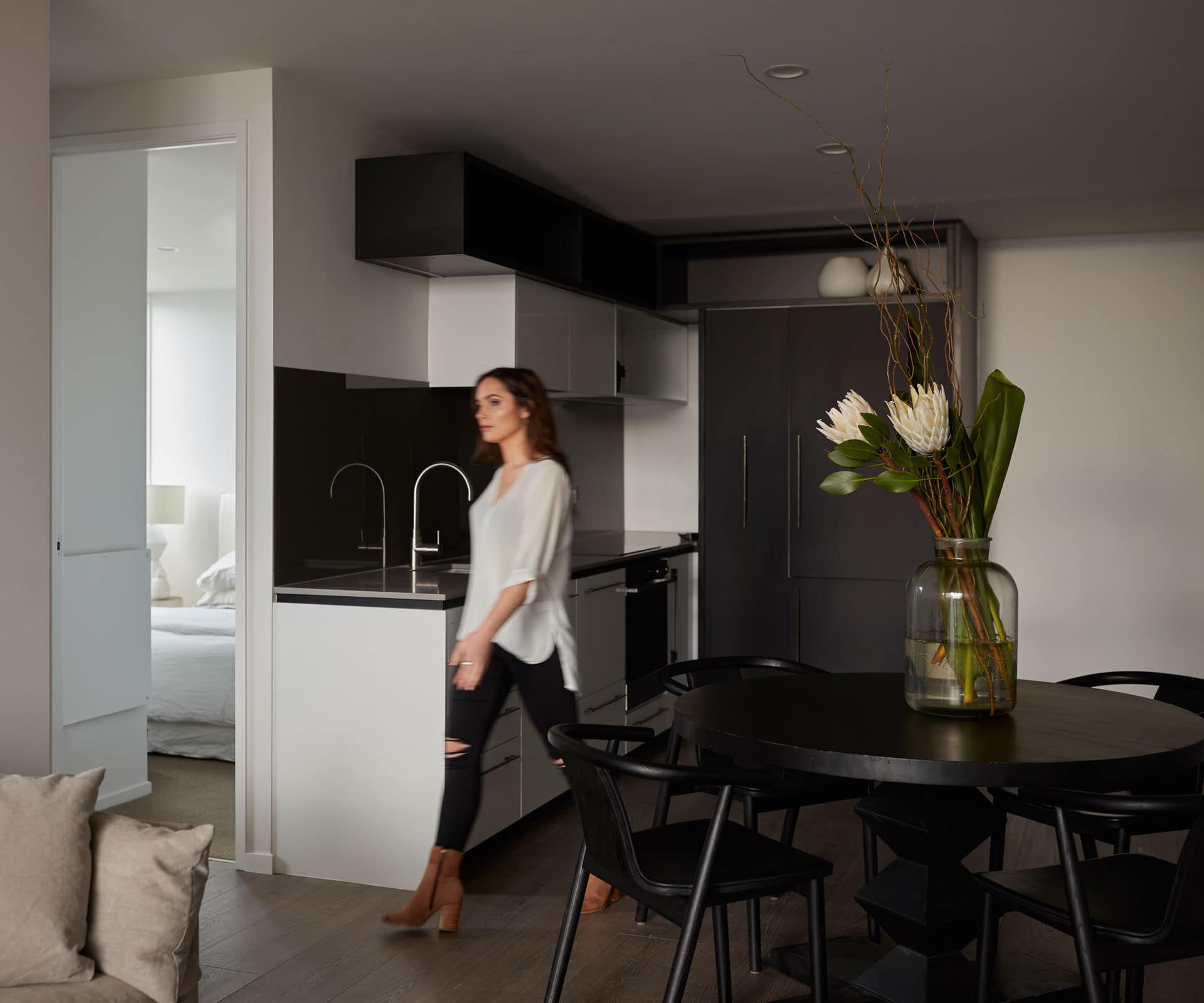
Balconies, walls and soffits are clad in timber, a soft contrast to the industrial galvanised steel balustrades, while the structure of the building is made fromin-situ concrete and steel form work, a new-to-New Zealand method. The glass-fronted commercial space is tucked into the corner slope, open and lively to the street but sheltered into the ground. Garaging is minimal, as befits a walkable and transit-heavy neighbourhood.
The key to the design was the façade, an animated and undulating series of geometric glass and zinc panels. Coloured and frosted designs recall tāniko patterns, representing pātiki (flounder), for prosperity. Dalton says it also symbolises that the residents are perhaps a part of something greater than a stack of bricks and mortar.
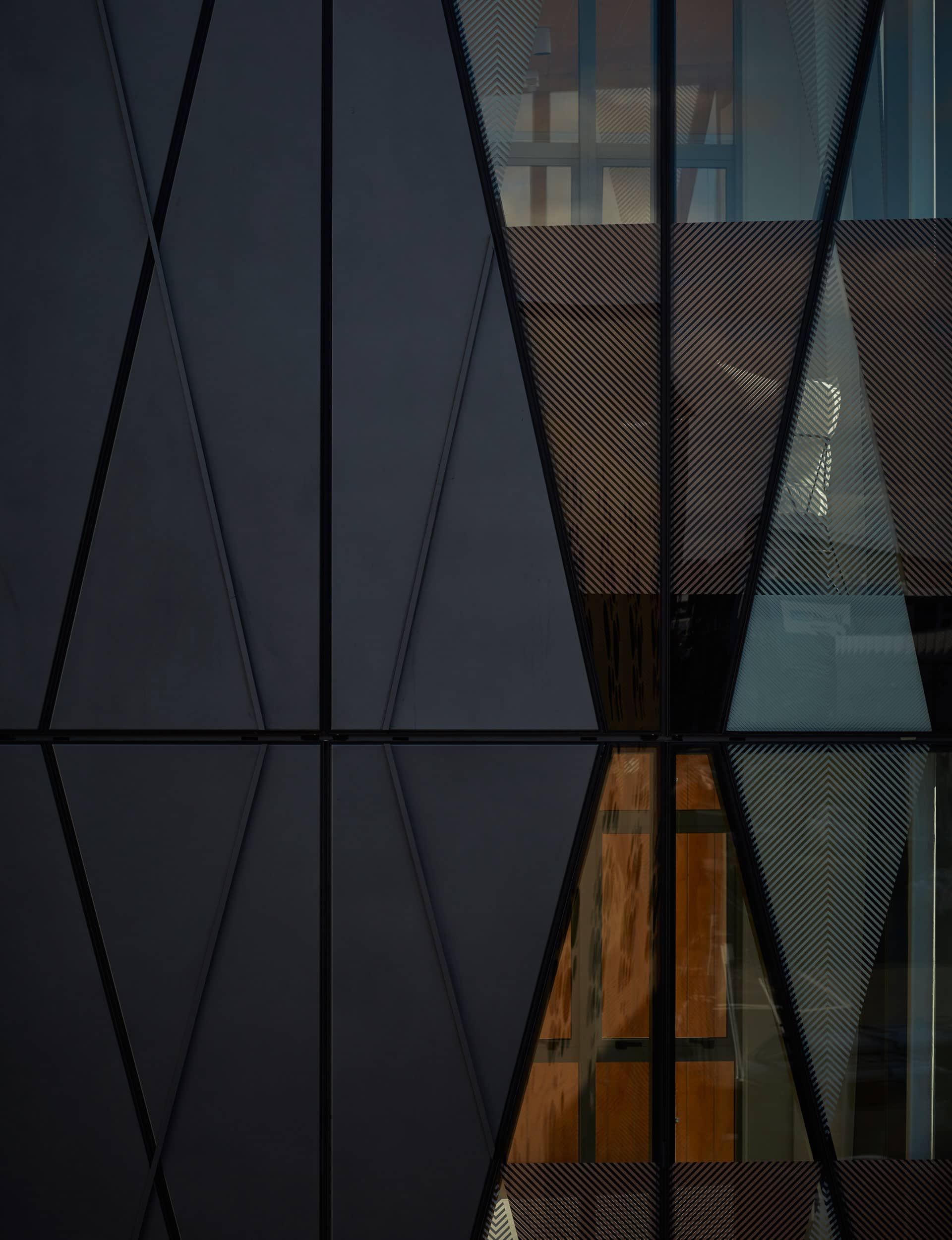
The building meets Homestar 6 rating, a requirement in all Legacy buildings – something which delights Dalton. “We were completely aligned. They’d seen our other Homestar 6 work, and took a chance. We’ve made a pledge that we contribute things that are beautiful – and this does that.”
Words by: Catherine Smith. Photography by: Sam Hartnett.
[related_articles post1=”80959″ post2=”82532″]
