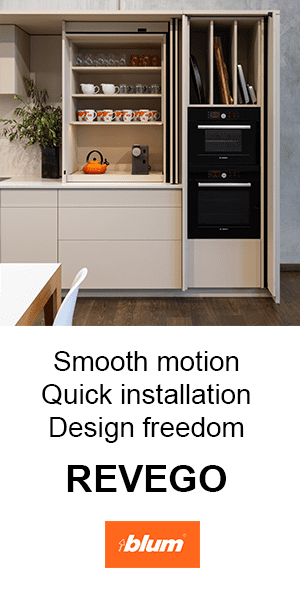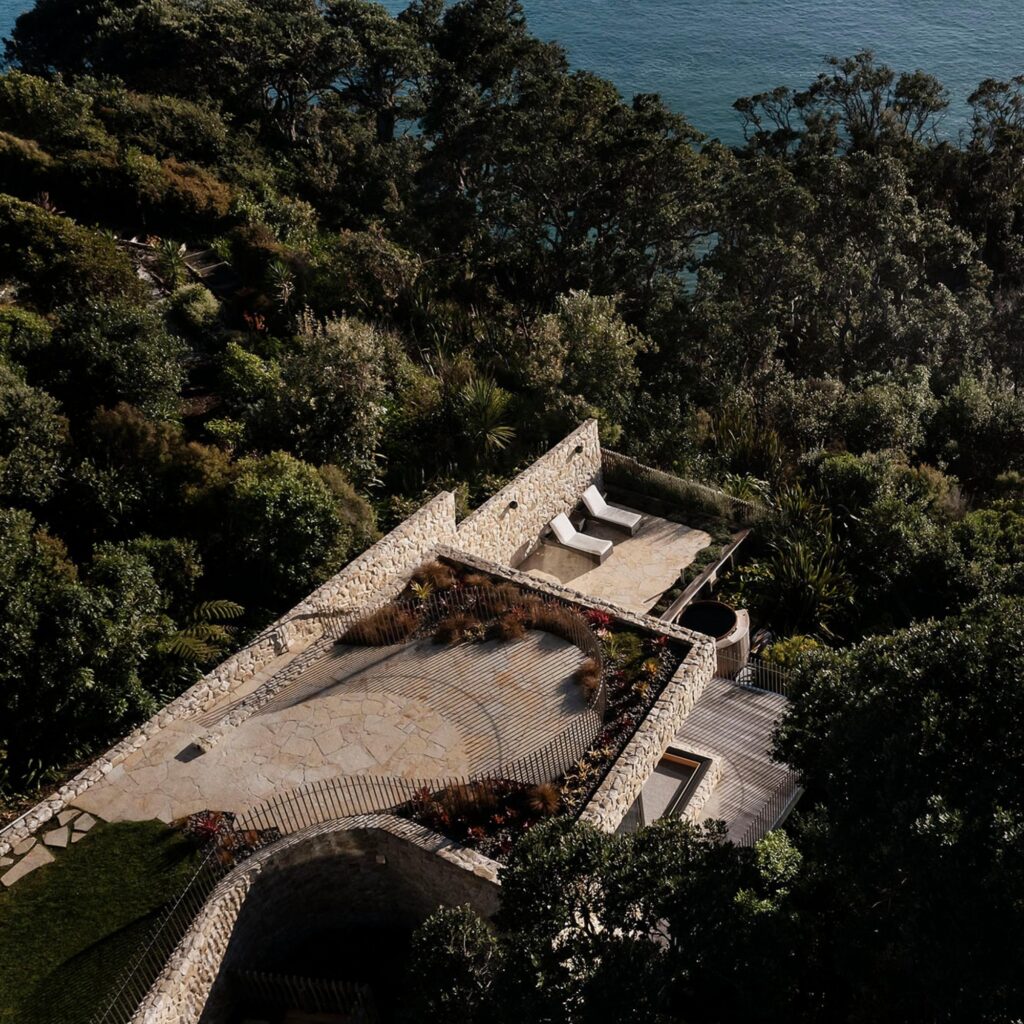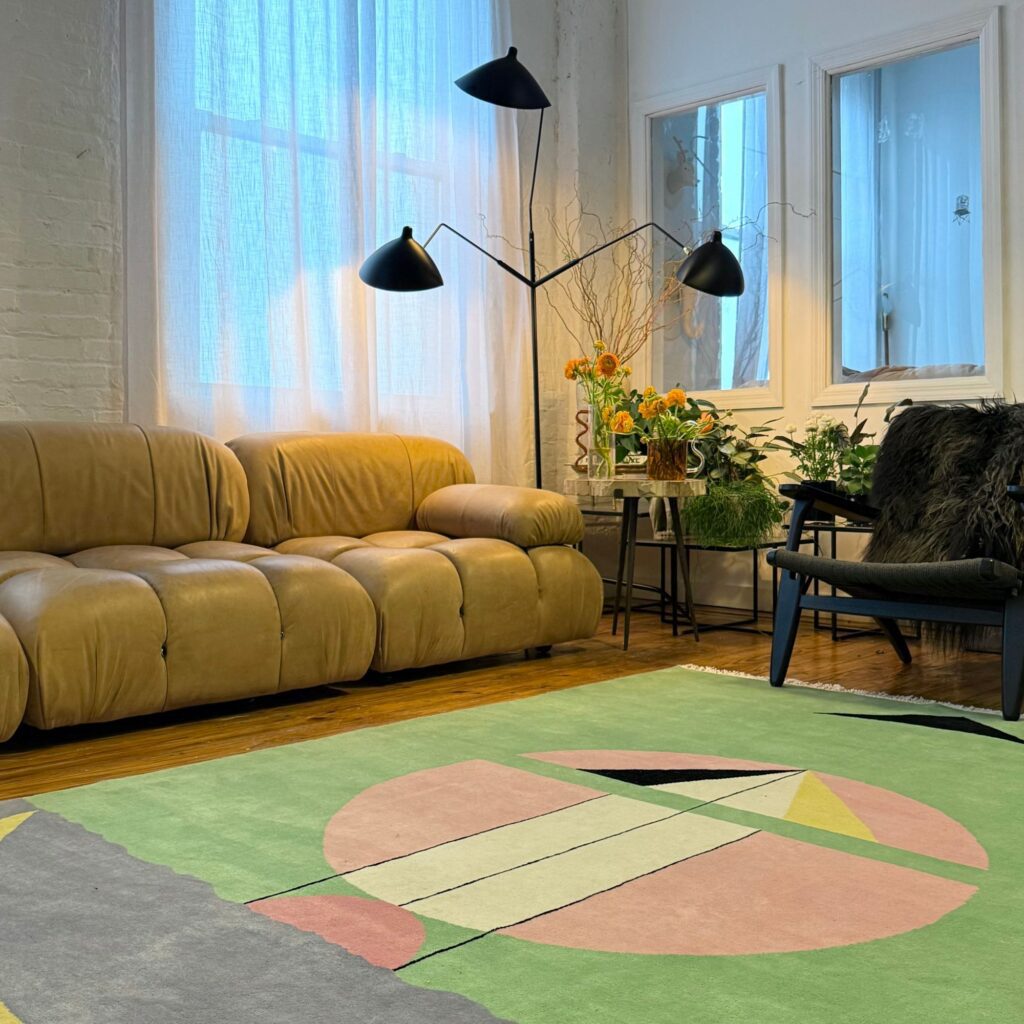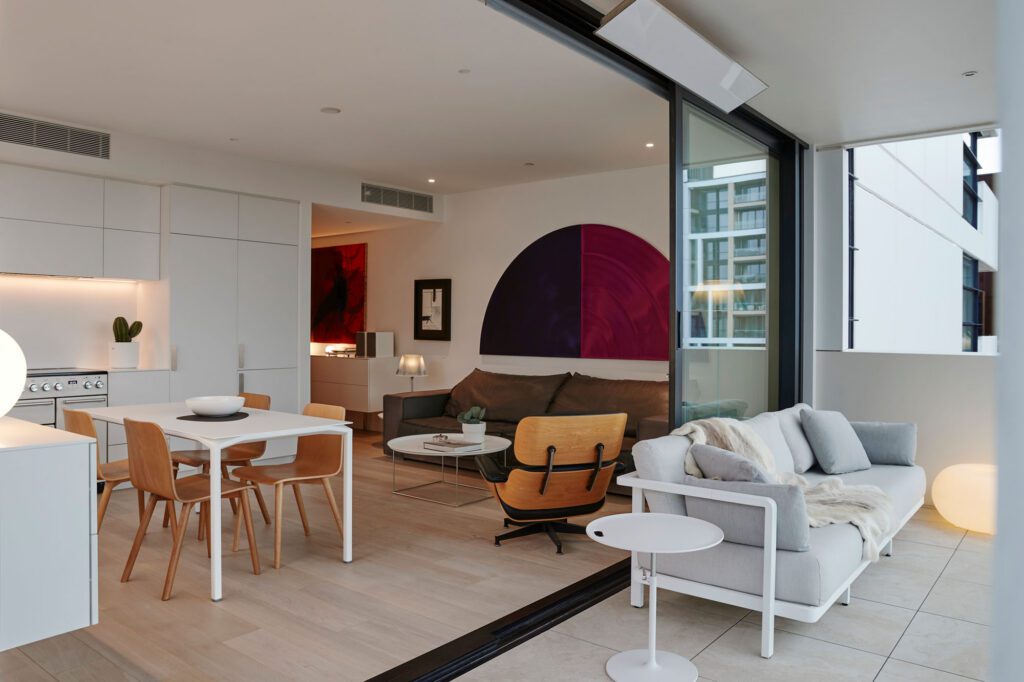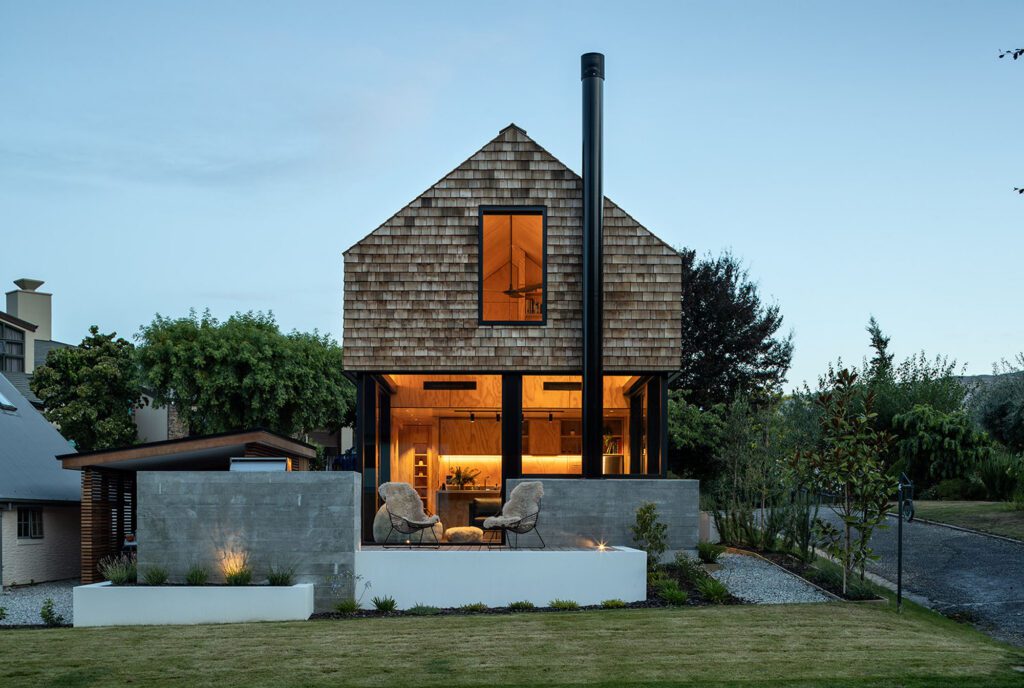The 2024 Multi-Unit Home of the Year | Aroha by Marutūāhu-Ockham Group
At the gateway to Avondale town centre, this building of arches and brick is a commanding presence that marks a change of face for one of West Auckland’s most populous suburbs.
Lead designer of the two-building development known as Aroha, Hannah Chiaroni-Clarke, talks of creating a heart when it comes to designing successful high density developments. Here, she’s achieved that and much more.
This apartment complex signifies the future of Tāmaki Makaurau, Hannah tells us. “This style of living is what’s ahead for our city. I think Aucklanders are now ready for this type of development, when it is done well.”
On the corner of Great North Road and Ash Street, Aroha, the latest from developer Marutūāhu-Ockham Group, stands at the entrance to the bustling heart of Avondale. On a slight ridge, the seven-storey buildings cover an 18-metre street frontage. Despite their sizeable volume they feel appropriate, sited next to mature trees that reach skyward beyond the roofline.
For the apartments that face this direction, there is the added bonus of an immediate leafy outlook, beyond which is a small but notable circular garden — the Peace Garden, a pocket park opened in 1995 to commemorate the 50th anniversary of the bombing of Hiroshima and Nagasaki.
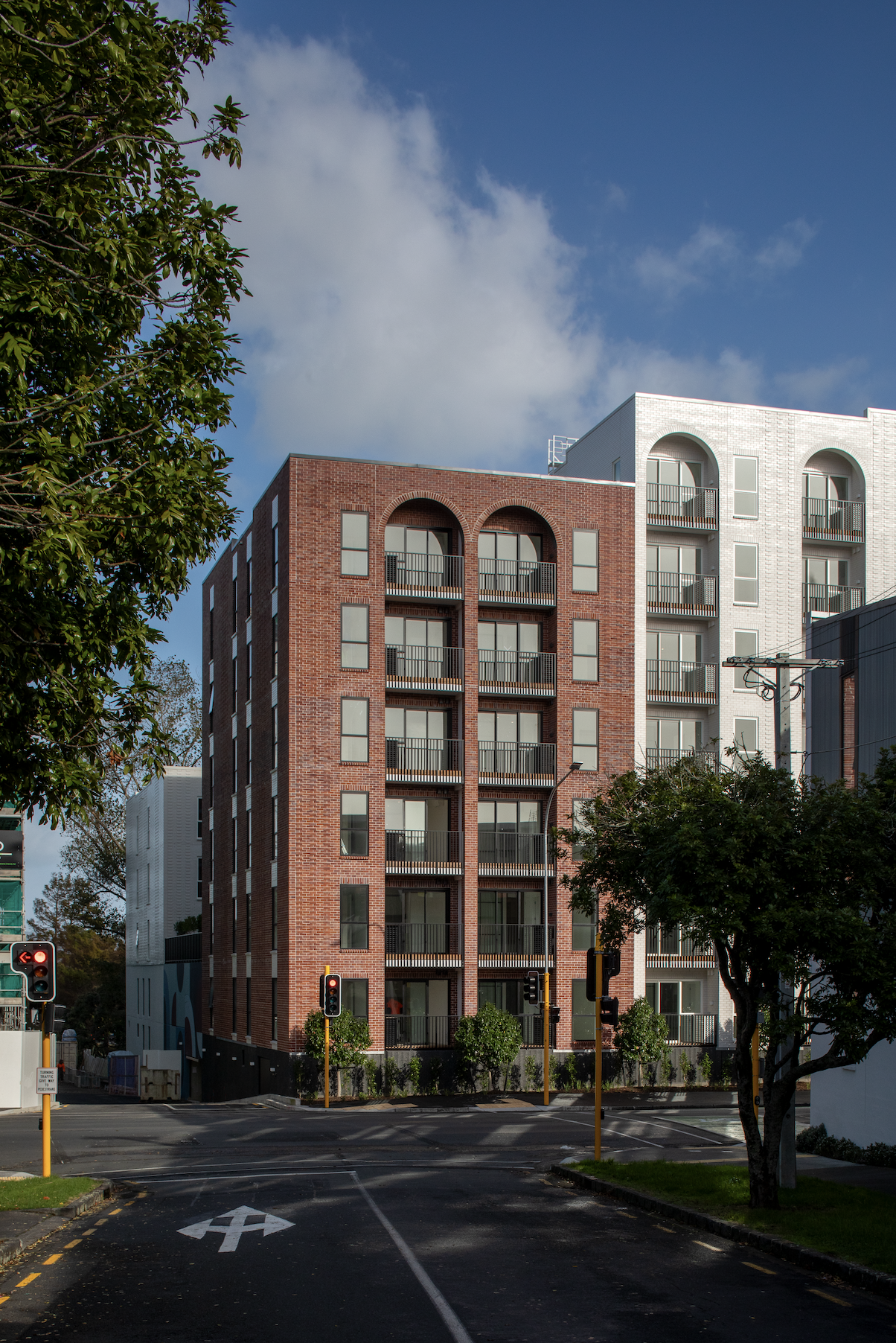
Head a little further down Great North Road and teal green, ochre, and blue shopfronts tout wares from global fabrics to flowers and everything in between. Jostling with heritage buildings, such as the 1915 neoclassical Hollywood Cinema and Avondale’s oldest building, St Ninian’s Church (1860), are vibrant eateries, occasional markets, and large-scale public art and sculpture. Murals cover the sides of many buildings, weaving dialogues among the historical and contemporary fabric of the neighbourhood.
In 2017, the area was identified as one of significant opportunity due to its proximity to the city centre, infrastructure, and access to transport links.
Since then, Eke Panuku, Auckland Council’s urban regeneration agency, has led a significant and ongoing regeneration plan — enveloping everything from new homes to community spaces, businesses, and improved transport connections — in which Aroha has played a leading role.
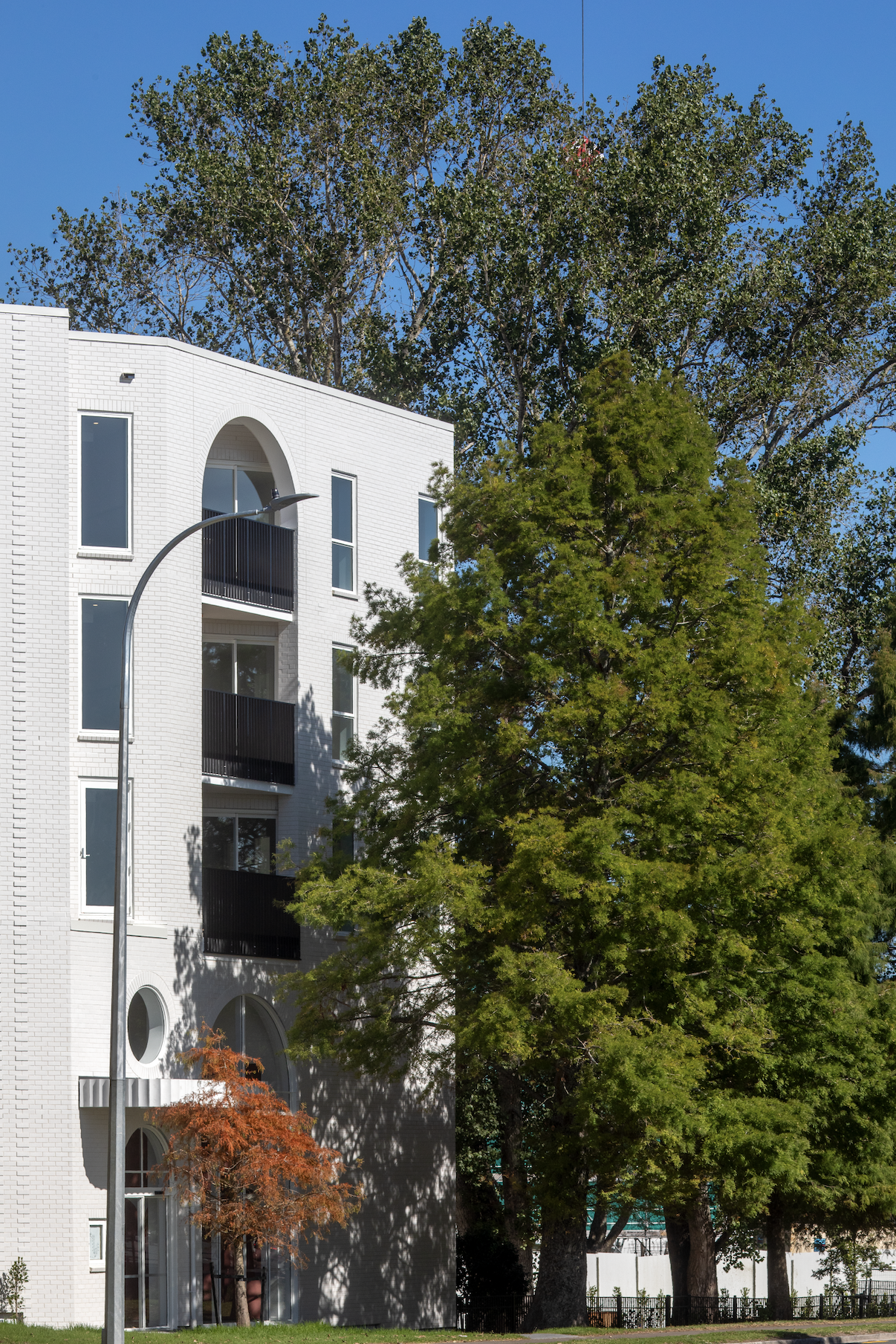
“Aroha stands proudly on what was once underutilised council land, and is an excellent example of the transformational power of urban regeneration. Offering a truly quality living experience for the residents, it allows more people to call Avondale home and enjoy all that this strong and vibrant community has to offer,” Eke Panuku’s priority location director Richard Davison says.
Comprising 117 apartments — 47 of which were KiwiBuild homes — across one- and two-bedroom typologies, this is affordable housing done well.
There’s a strong sense of identity and a distinct character to the brick-clad buildings. At first glance, the eye is drawn upwards, following subtle corbelling to meet arches that cap the balcony stacks — a masterstroke that adds to the sense of this building taking its place as representative of contemporary Avondale.
Head closer, and the arches are repeated at both pedestrian street entrances, here suggestive of crossing a threshold. Both are covered with a scalloped white concrete canopy, above which a circular window suggests a sense of playfulness within.
Hannah explains, “I was drawn to the idea of the arch because it symbolises an entrance, a welcome point. It signifies new beginnings, which is what this building is all about.
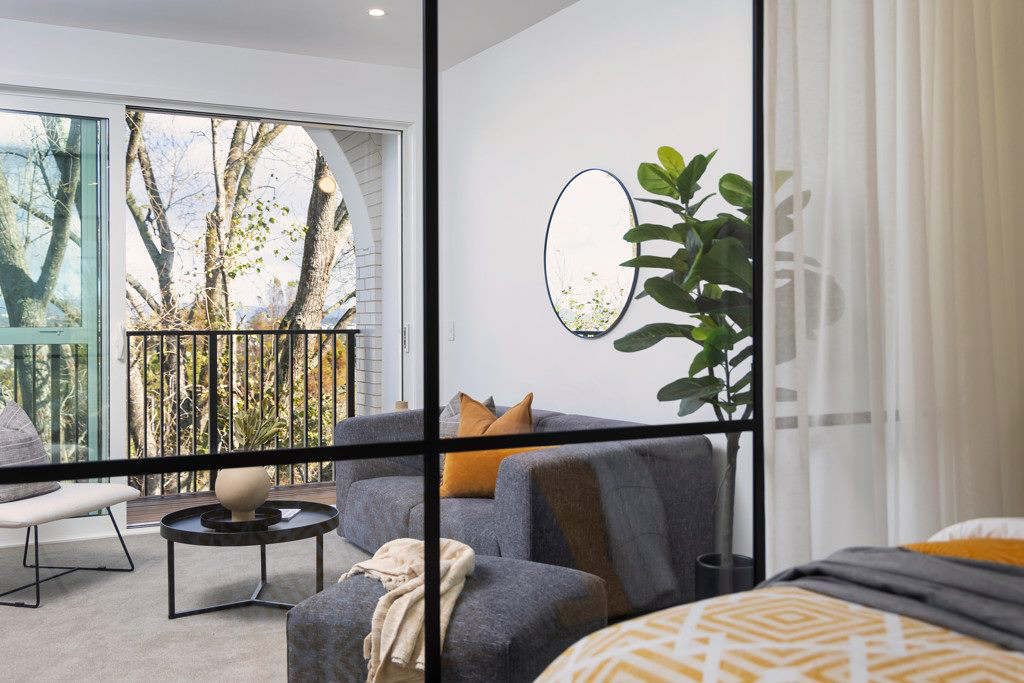
“Aroha was really the first cab off the rank following the changes allowing for higher density in this area. It felt like a turning point; a visible signal for change.”
Ockham Residential’s goal from the outset was to deliver a building of high quality; a beautiful place that would create a strong sense of community for its residents.
Clad entirely in brick — red, offset with a white glazed counterpart that reflects the light and morphs and changes throughout the day — there’s a clear nod to familiar residential materiality.
“I think brick offers a nice human-scaled detail when used on larger-scale buildings like Aroha,” Hannah tells us. “Looking at it, you know a hand has laid each one of those bricks.”
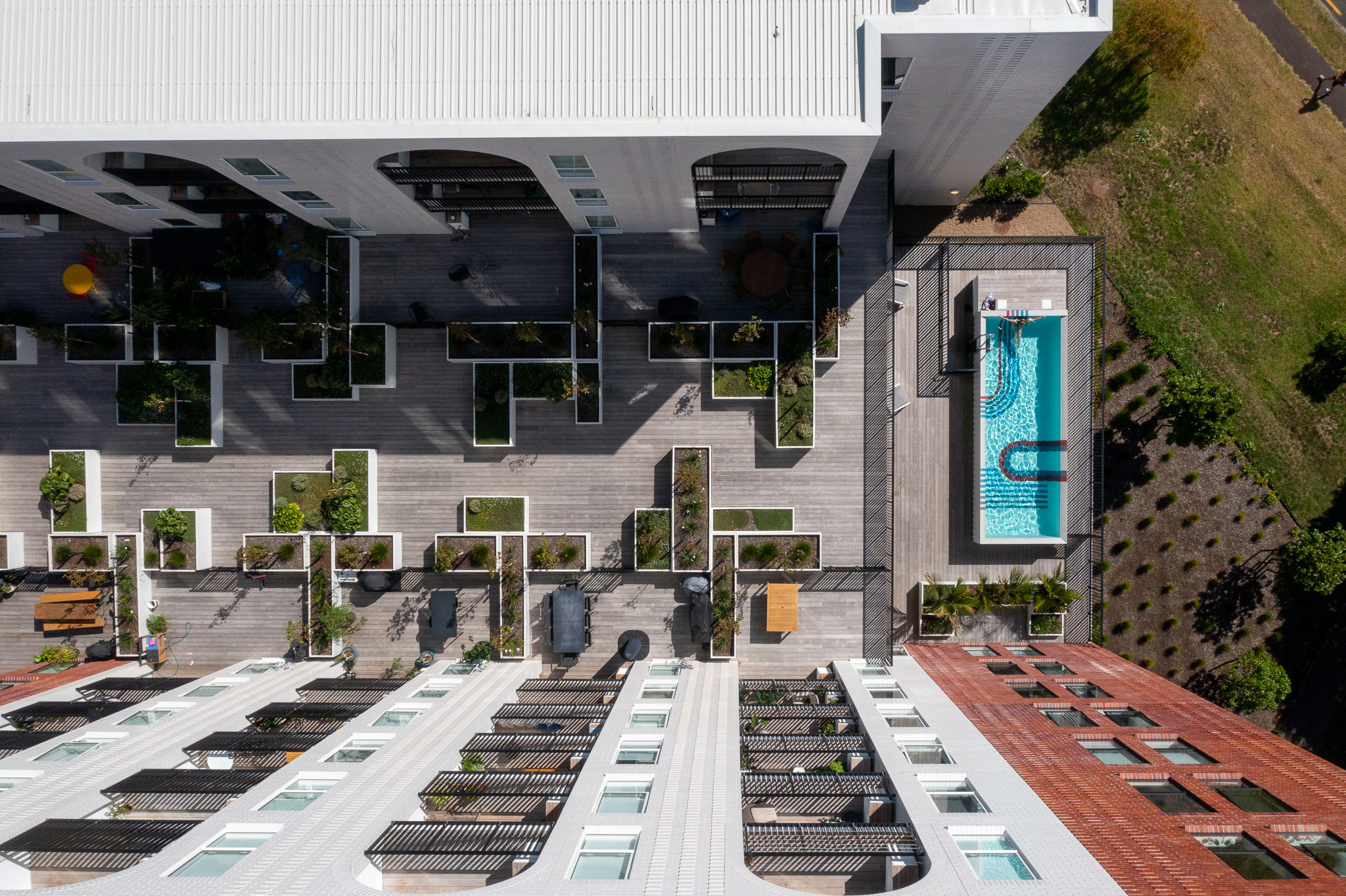
Notable here is the lack of vehicles around the building, an intentional move that saw car parks screened by a ground-level podium. Rather than existing only for this purpose, the podium’s roof became a central garden; a sociable place and a connector between the two buildings.
“From the podium garden, where we incorporated multiple planters with about 50 silver birch trees to create a lush central green space for residents, the communal pool area is visible — another important part of the shared facilities at Aroha,” she says.
Every design decision was focused on creating a place where the community would thrive — from the abstracted arch motifs created in red and blue mosaic tiles that stretch across the pool, to the pet-friendly nature of the apartments, with a poplar garden and boardwalk designed as a place to walk dogs. Inside, there are dual residents’ lounges, a kitchen space that can be booked to host dinner parties or events, banquette seating with work-from-home desks to provide versatile working spaces outside of individual apartments, communal vegetable gardens — the list goes on.
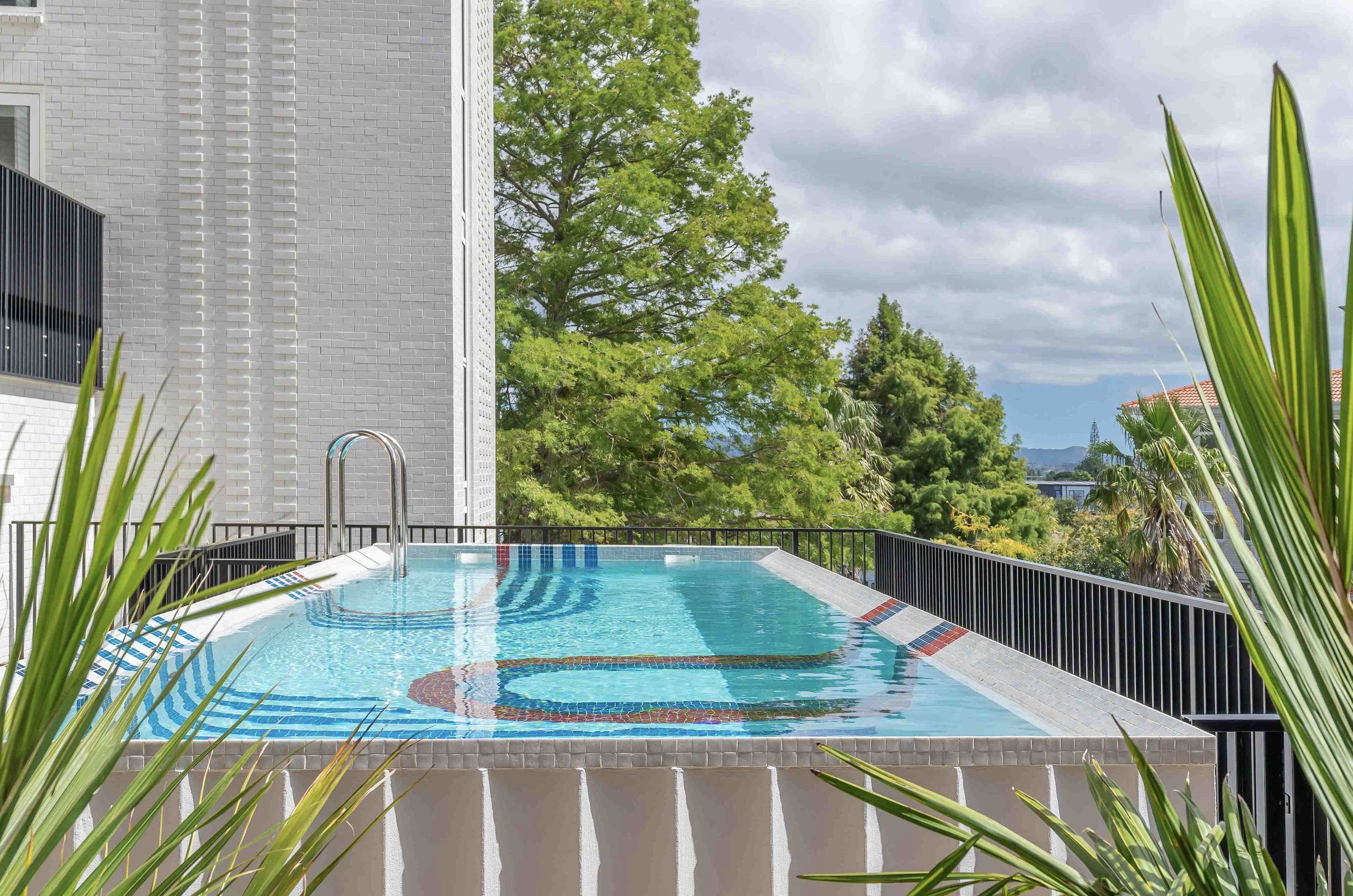
Lobbies, lounge, and halls are awash with colour, reflective perhaps of the energy of the retail precinct further down the road.
Once you walk into the apartments, though, that changes and the palettes are pared back and simple. Brick return walls on all balconies draw the exterior material into focus internally. The top-level apartments have the addition of the arched brick to frame the view.
In some, Hannah has played with the idea of the urban loft, creating aluminium-framed glass bedroom walls inspired by steel Crittall doors, “which I think creates a lovely addition and a point of difference.
“It’s always nerve-wracking once the scaffolding on a building comes down,” she says, “but Aroha has been so warmly received. I think that shows that people are ready. This is the future, and people are open to higher density if it is well thought out. You just need to put in a bit of effort, knowing that every decision changes the overall outcome. What we have created here is playful; it has personality and character, and people respond well to that — they’re open to it and are embracing what it has to offer.”
Later this year, Avondale will see more development, with a new town square, library, and community hub planned. As with Aroha, these changes will present a future-focused approach but will retain the heart of this place, its gritty and much-loved ‘Avondaleness’.
Words: Clare Chapman
Images: Paul Brandon, Ockham Residential
Judges’ Citation
A cornerstone of Auckland City’s Avondale regeneration programme, Aroha stands as a gateway project that is instantly recognisable and a symbol of rejuvenation, not gentrification, within a city belt setting.
Comprising 117 apartments, including 47 KiwiBuild units, spread across two buildings on a 2912 square metre site, Aroha fulfills a crucial need in Auckland’s housing market, offering a pathway to home ownership without compromising on design.
It represents affordable housing that does not compromise on aroha, materiality, or amenities and firmly understands its place as a potential catalyst for sensible local change.

